
0%

0%
Entry Name:Man space design_AM
Project Address:Beijing
Project Area:m²
Project Type:spa club design
Project Time:2019.08
Design Team:AM design team
Thanks to the insights and research on urban life, the creative inspiration of "Man Space" is constantly taking root here, creating a SPA space that combines Japanese style and leisure, paying more attention to privacy and exclusiveness.
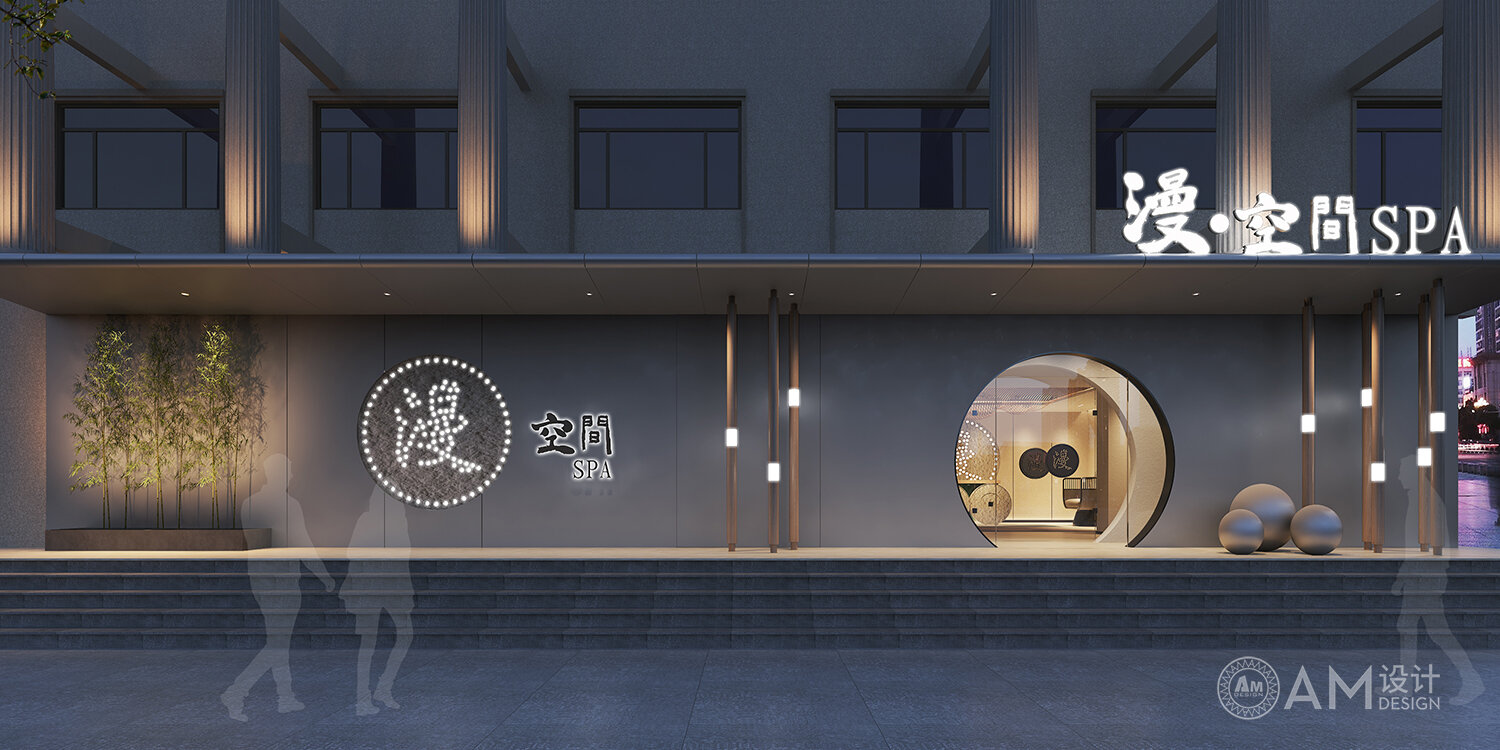
▲AM|Man Space Design_Facade
No matter how hustle and bustle the outside world is, it always provides a peaceful and comfortable atmosphere. The public space uses the art museum-style exhibition language, and the stone perforated with the word “man” on the wall is like a piece of art decorated with pieces. The rooms are mainly wood-colored and white, and the atmosphere in the space is illuminated by lighting, showing the texture of the material itself, green and aerobic.
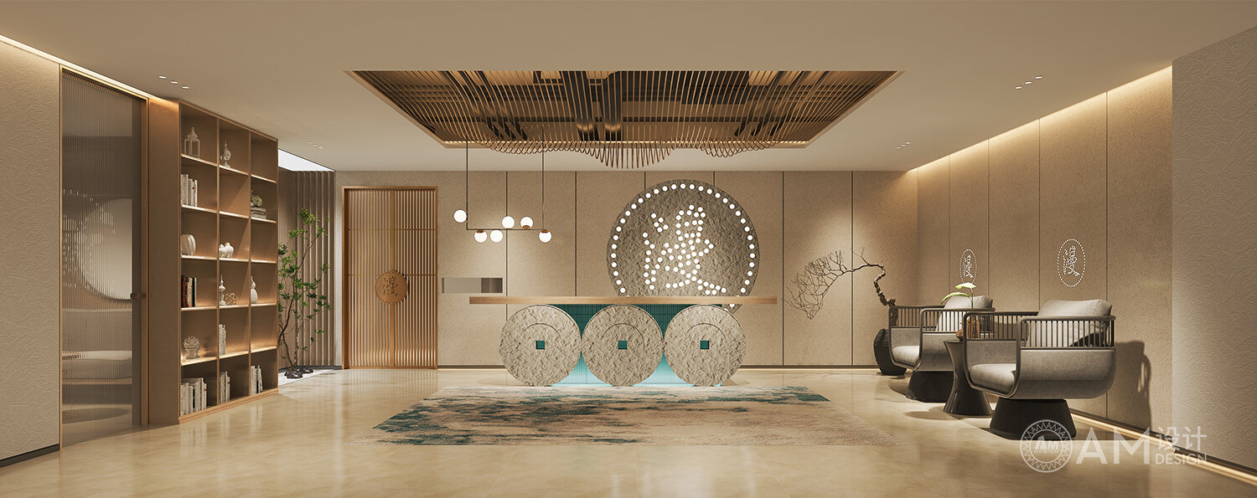
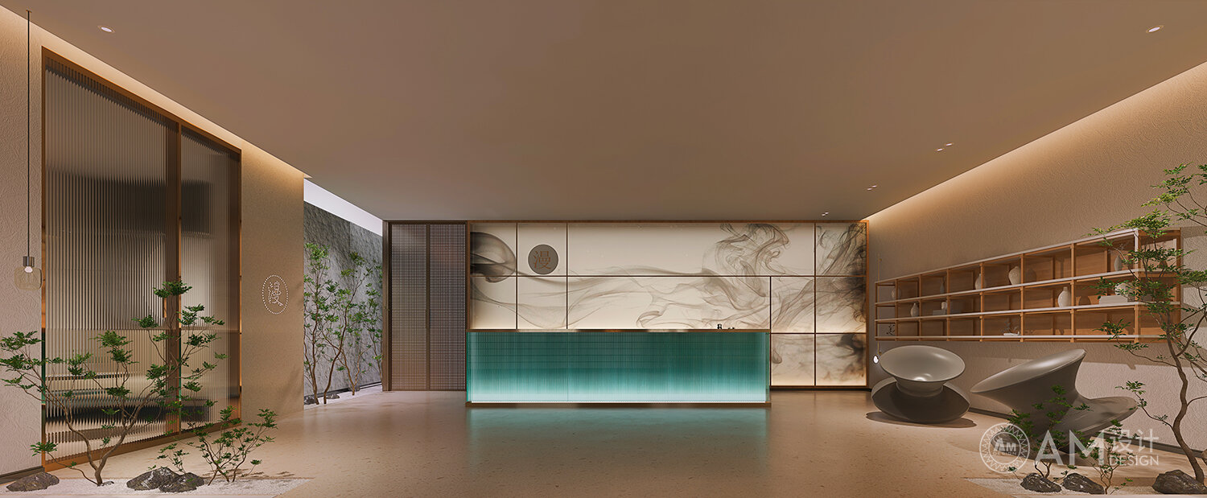
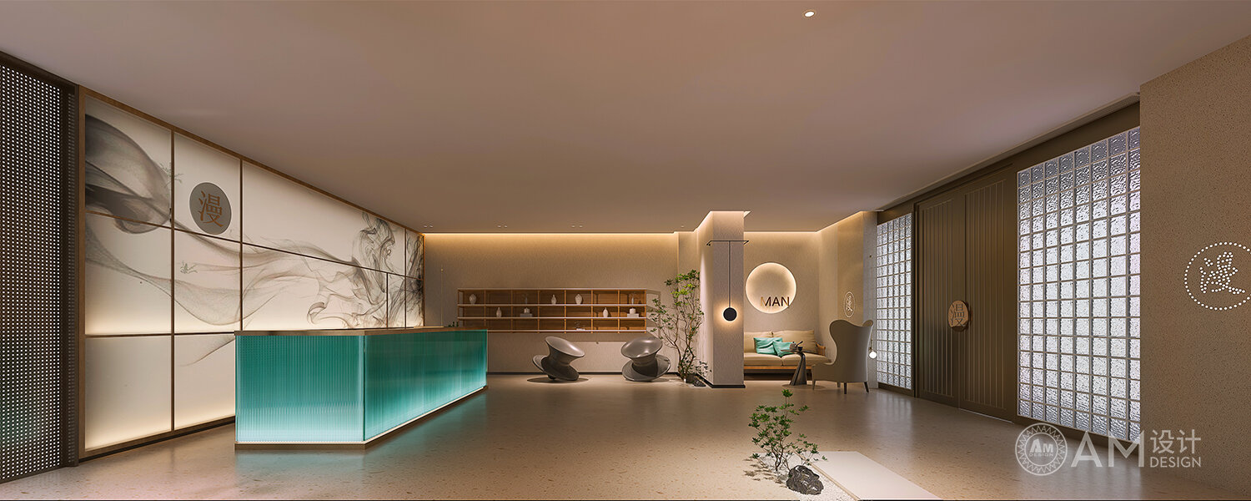
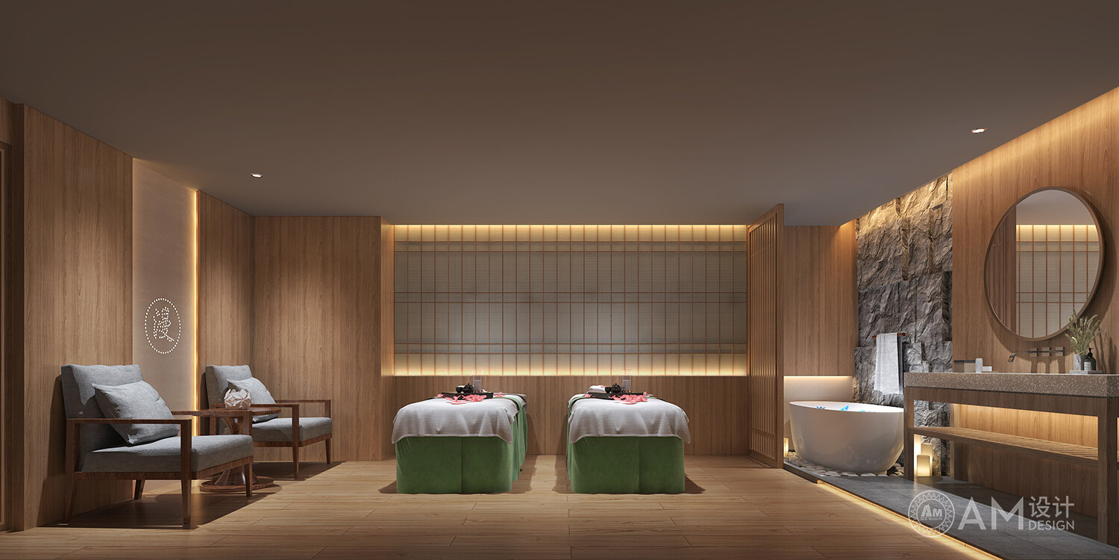
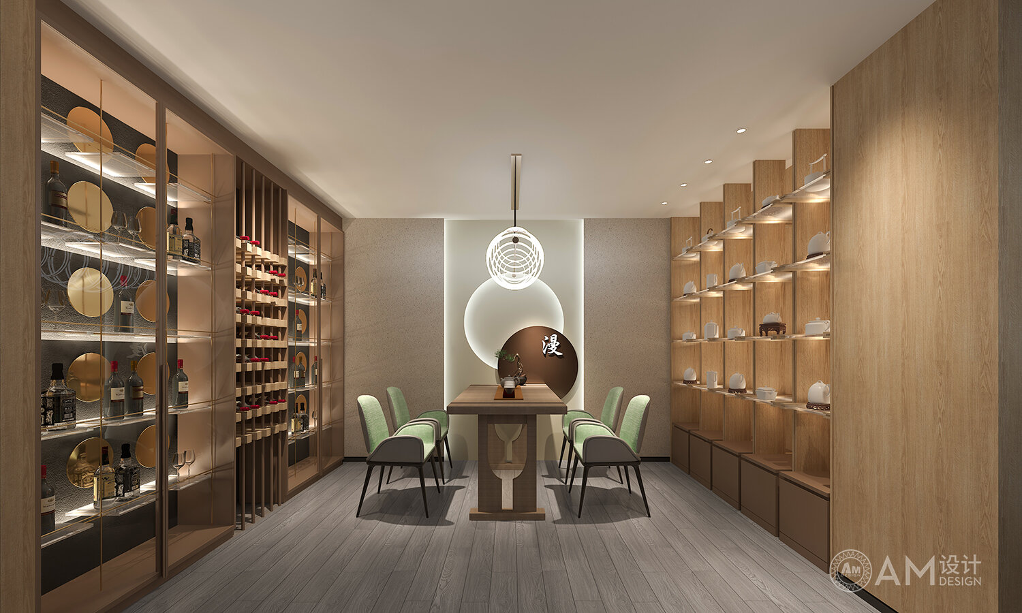
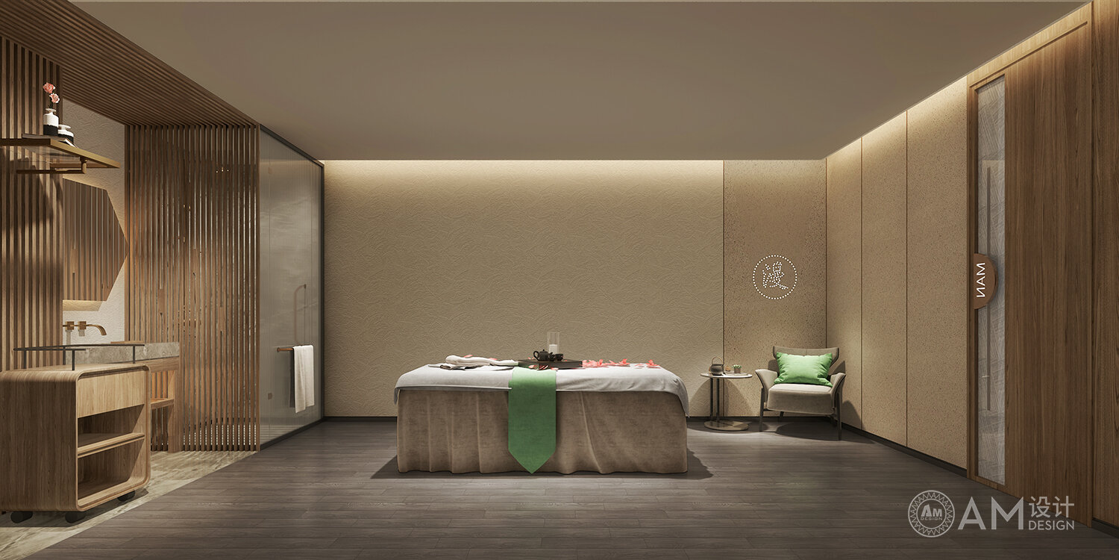
▲AM|Man Space Design_spa
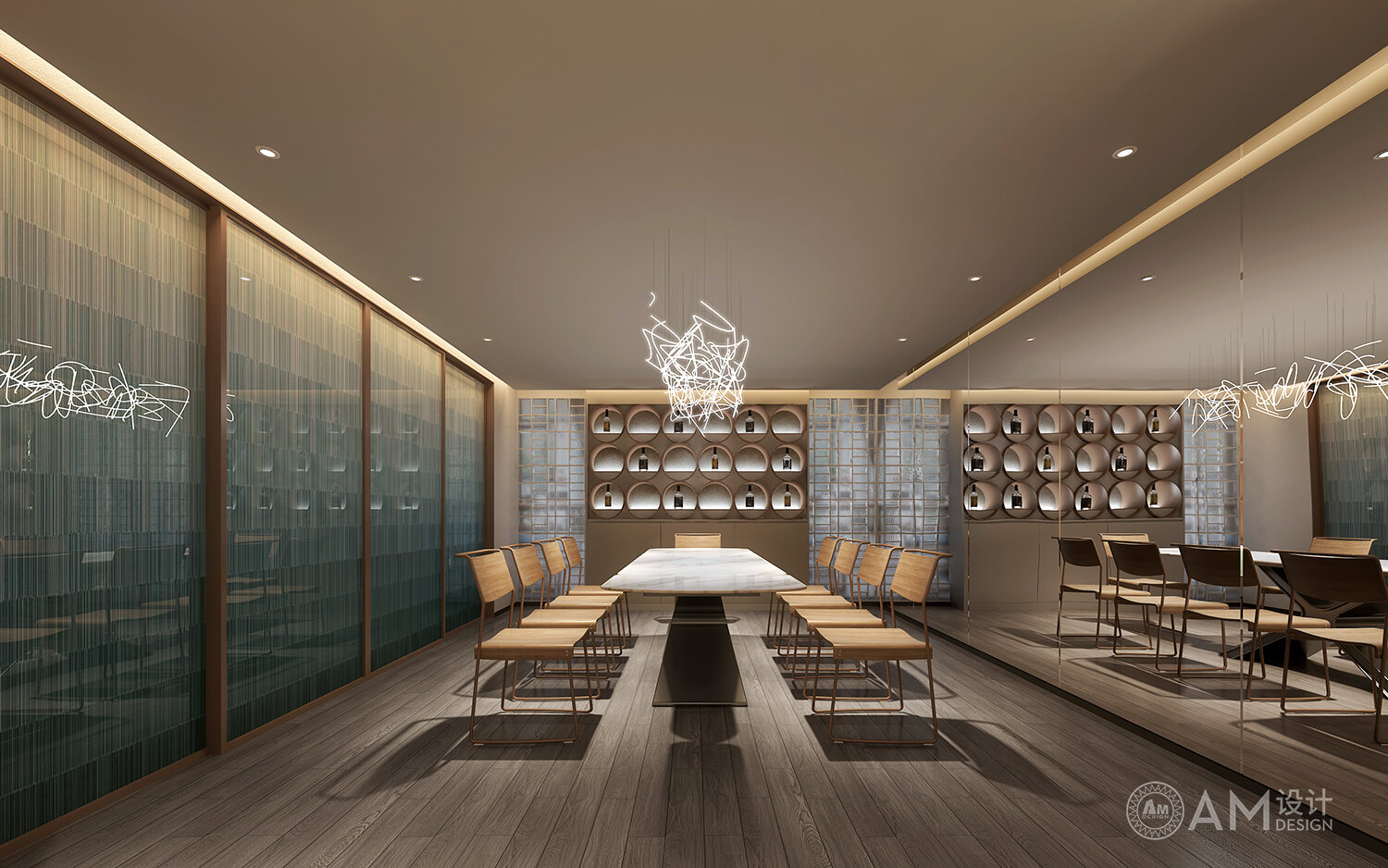
▲AM|Man Space Design_Multifunctional Room
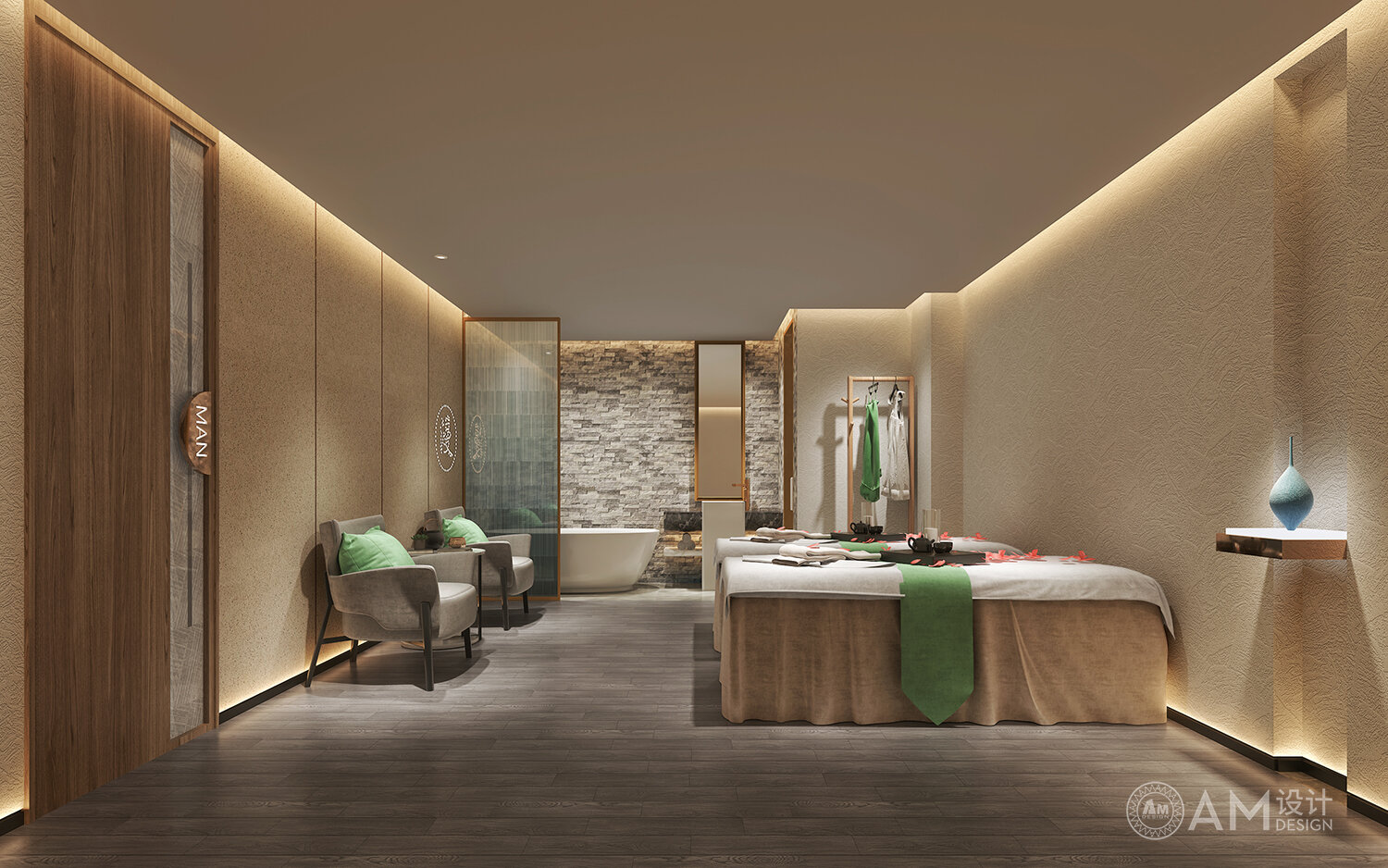
▲AM|Man Space Design_spa
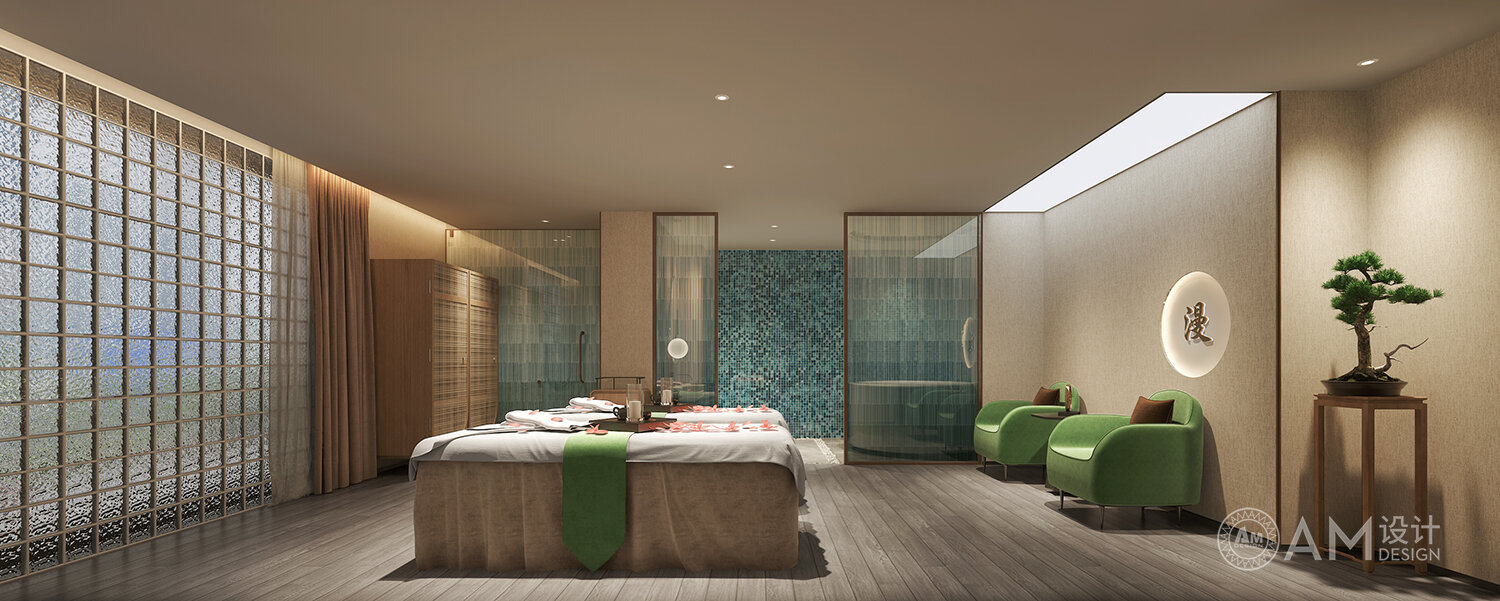
▲AM|Man Space Design_spa
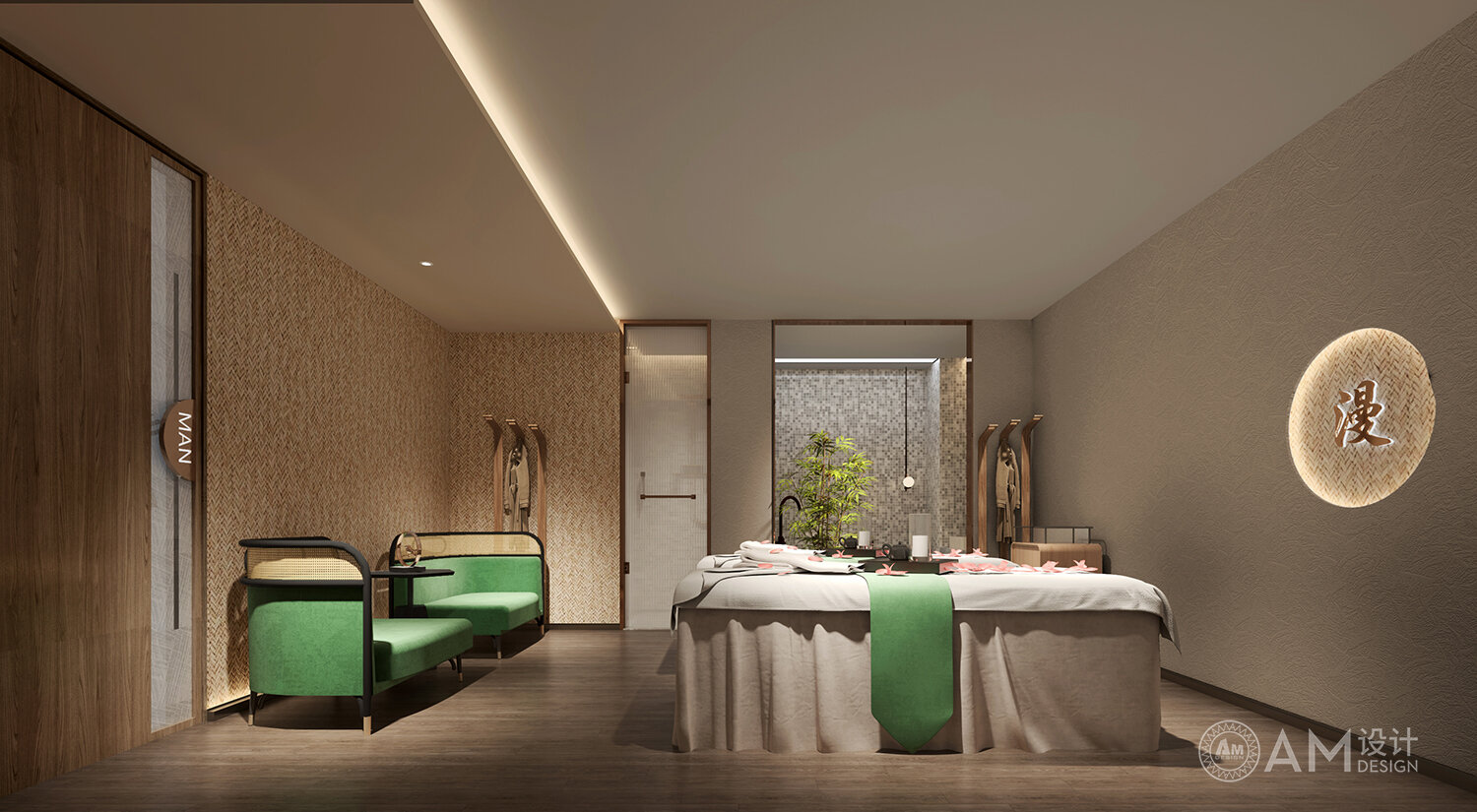
▲AM|Man Space Design_spa
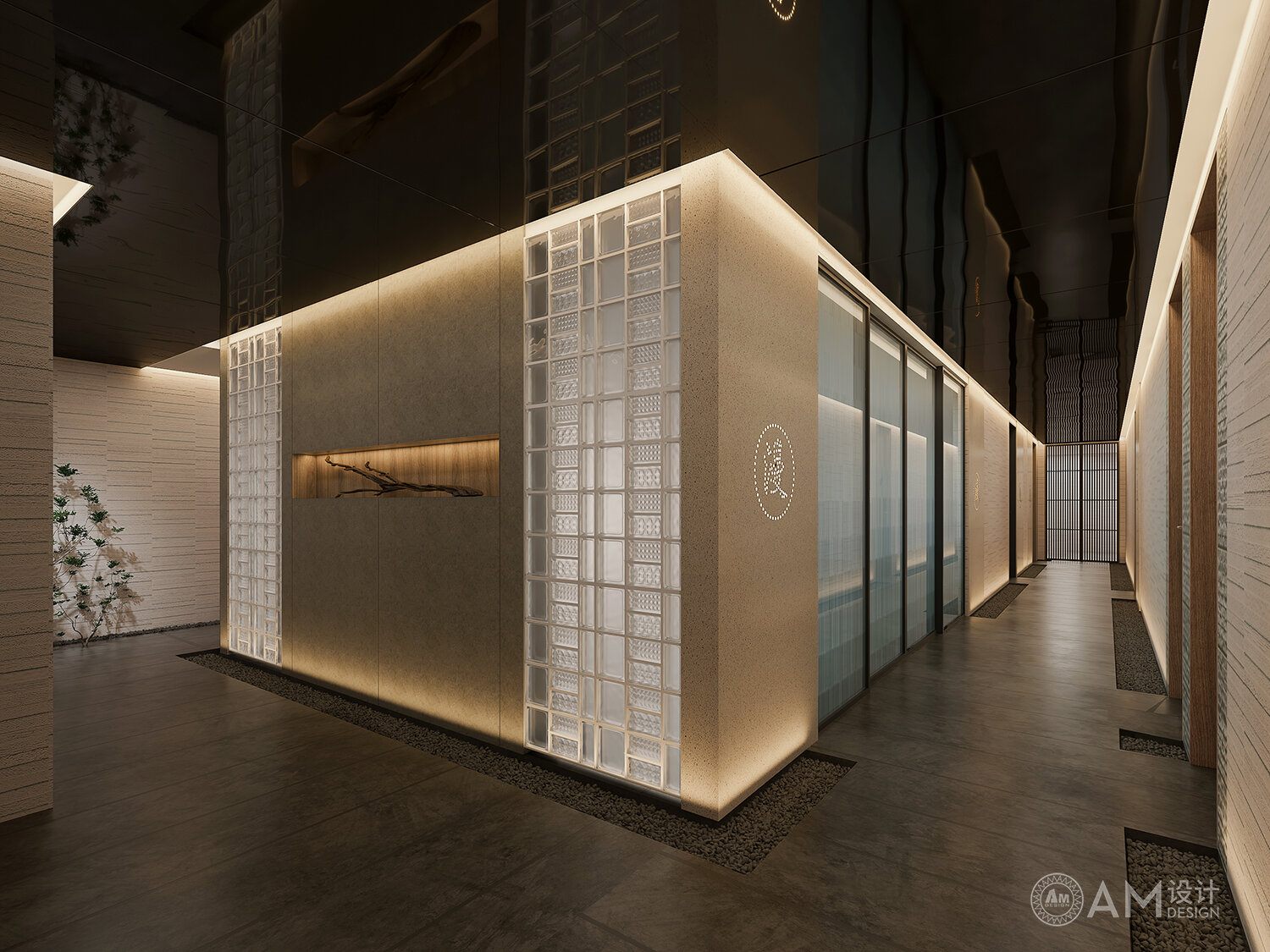
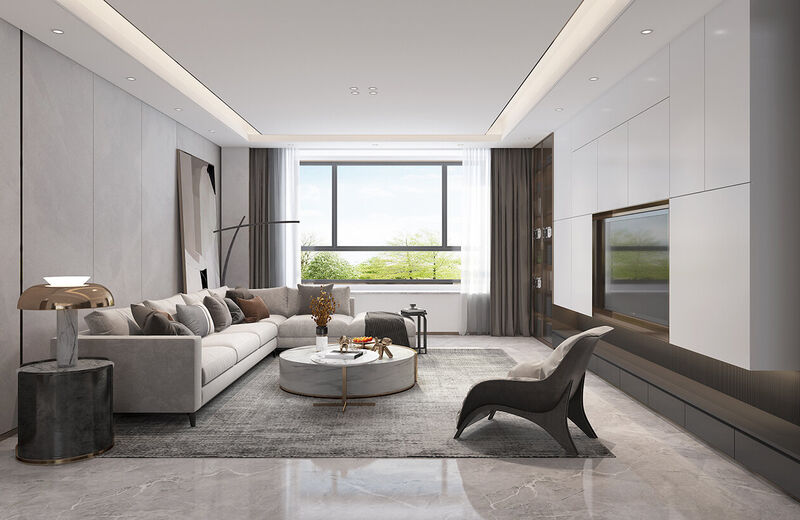
Project Address:中国 · 陕西商洛
Project Type:�
Project Area:293m²
Project Time:2021
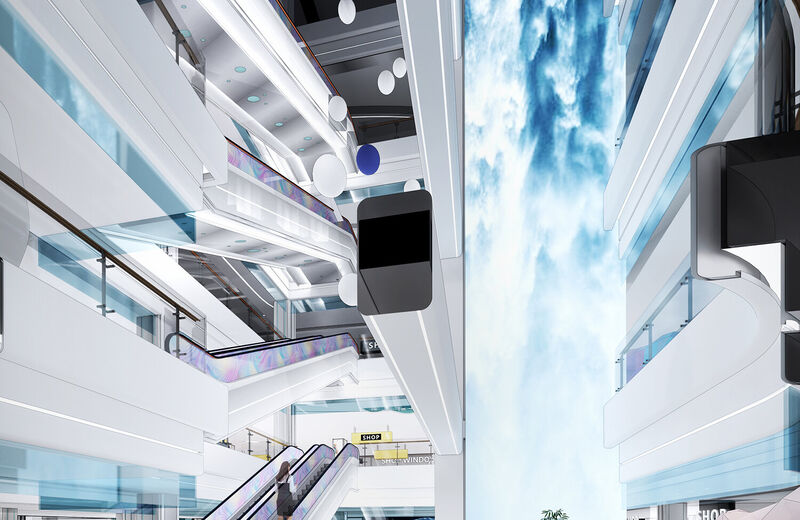
Project Address:中国·北京
Project Type:�
Project Area:50000m²
Project Time:2021