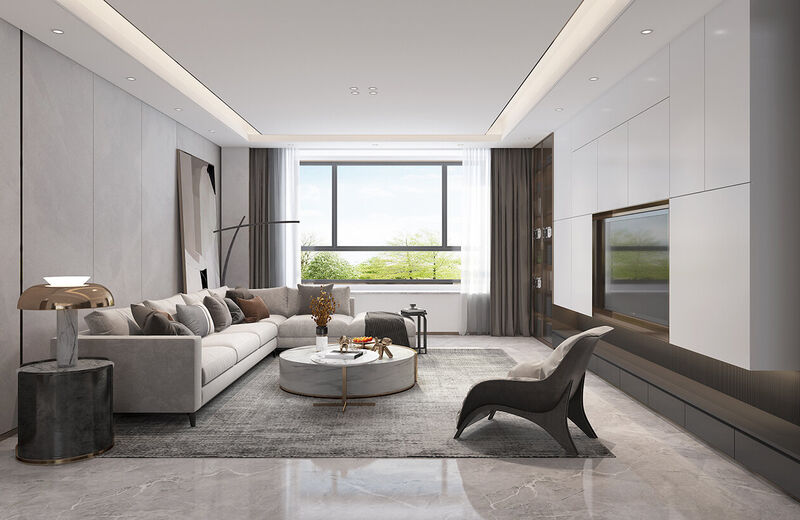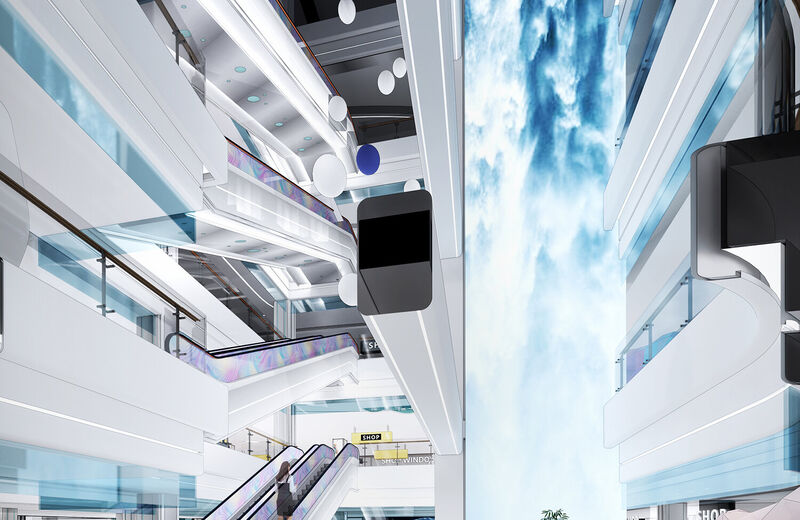
0%

0%
Entry Name:Bee Research Center Design
Project Address:Canada
Project Area:m²
Project Type:Architectural Planning
Project Time:2019.07
The new research center is a low-carbon project that will be able to support flexible research and education for different age groups. The new bee research center will welcome children, students and scholars from all over the world, and will contain a large multi-functional exploration and learning space, exhibition area, laboratories for research and extraction, classrooms, cafes and gift shops. A large number of wooden structures including a roof structure form the focal expression of the public space. The roof and the landscape are integrated by a walkway that climbs up and finally leads to the landmark observation tower located in the center of the building. It is also a heat collecting pavilion and a friendly habitat for pollinators.
▲Architectural landscape design of the Bee Research Center
▲The exterior design of the Bee Research Center
▲The exterior design of the Bee Research Center
▲The lobby design of the Bee Research Center
▲Architectural landscape design of the Bee Research Center
▲The exhibition hall design of the Bee Research Center
▲The exterior design of the Bee Research Center
▲A top view of the exterior design of the Bee Research Center
Note: This case is for reference only!

Project Address:中国 · 陕西商洛
Project Type:�
Project Area:293m²
Project Time:2021

Project Address:中国·北京
Project Type:�
Project Area:50000m²
Project Time:2021