
0%

0%
Entry Name:Design of Beijing jhg Jinhui port commercial complex_AM
Project Address:Beijing, China
Project Area:m²
Project Type:Commercial complex design
Project Time:2021.03
Design Team:Lei Yuming, Ke Jian, Li Yuanyuan, Wang Pingping, Cao Jing
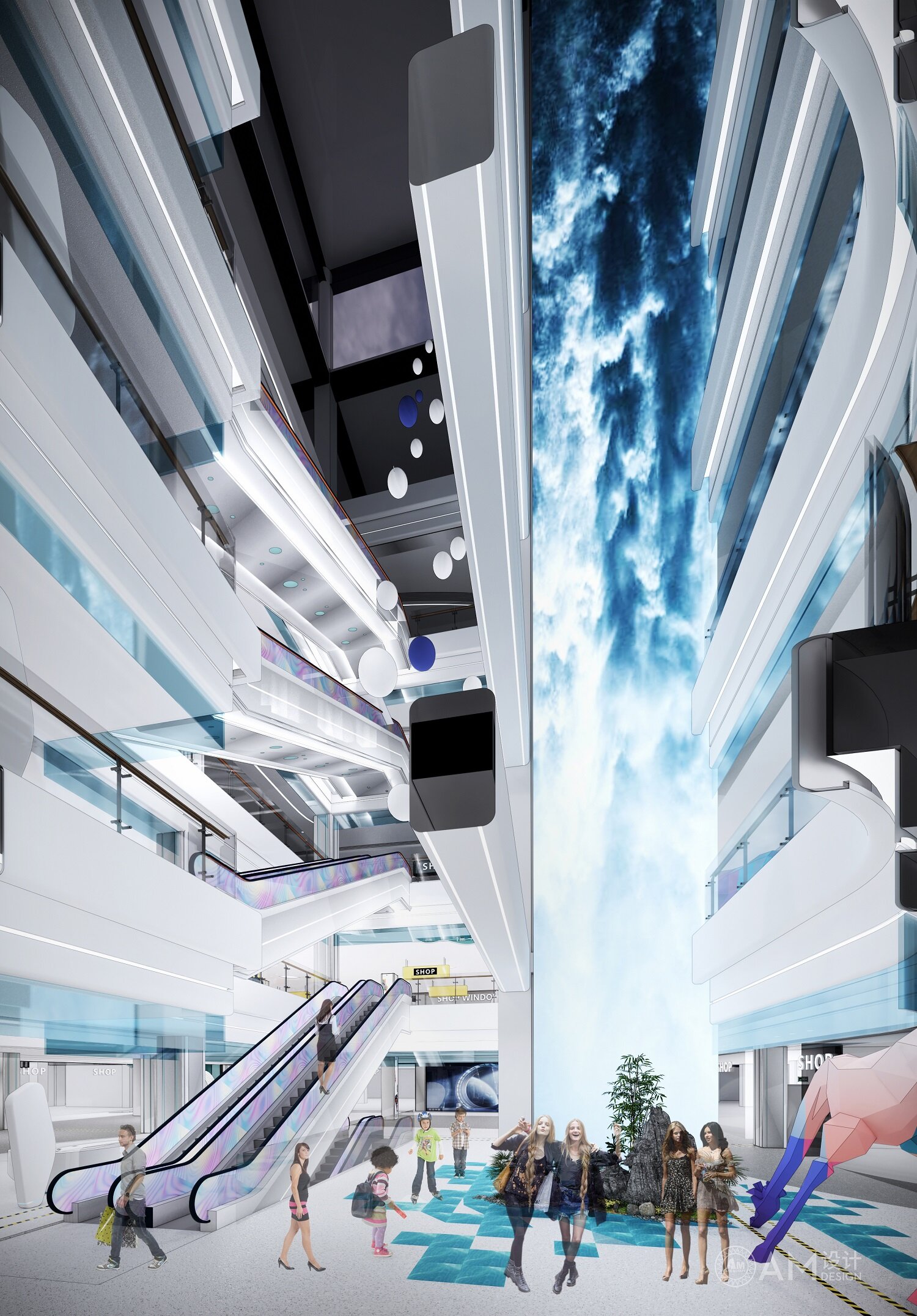
In Shunyi, Beijing, there will soon be such a commercial complex. Its architecture is unconventional. The whole building is composed of uneven blocks. It is made of aluminum plates and light pieces. It is like a metal "speed and passion" show. It is the mosaic port. With such a fashionable, passionate image to show people, designers get inspiration in the animation, which also makes it look like a building in the fashion and cartoon.
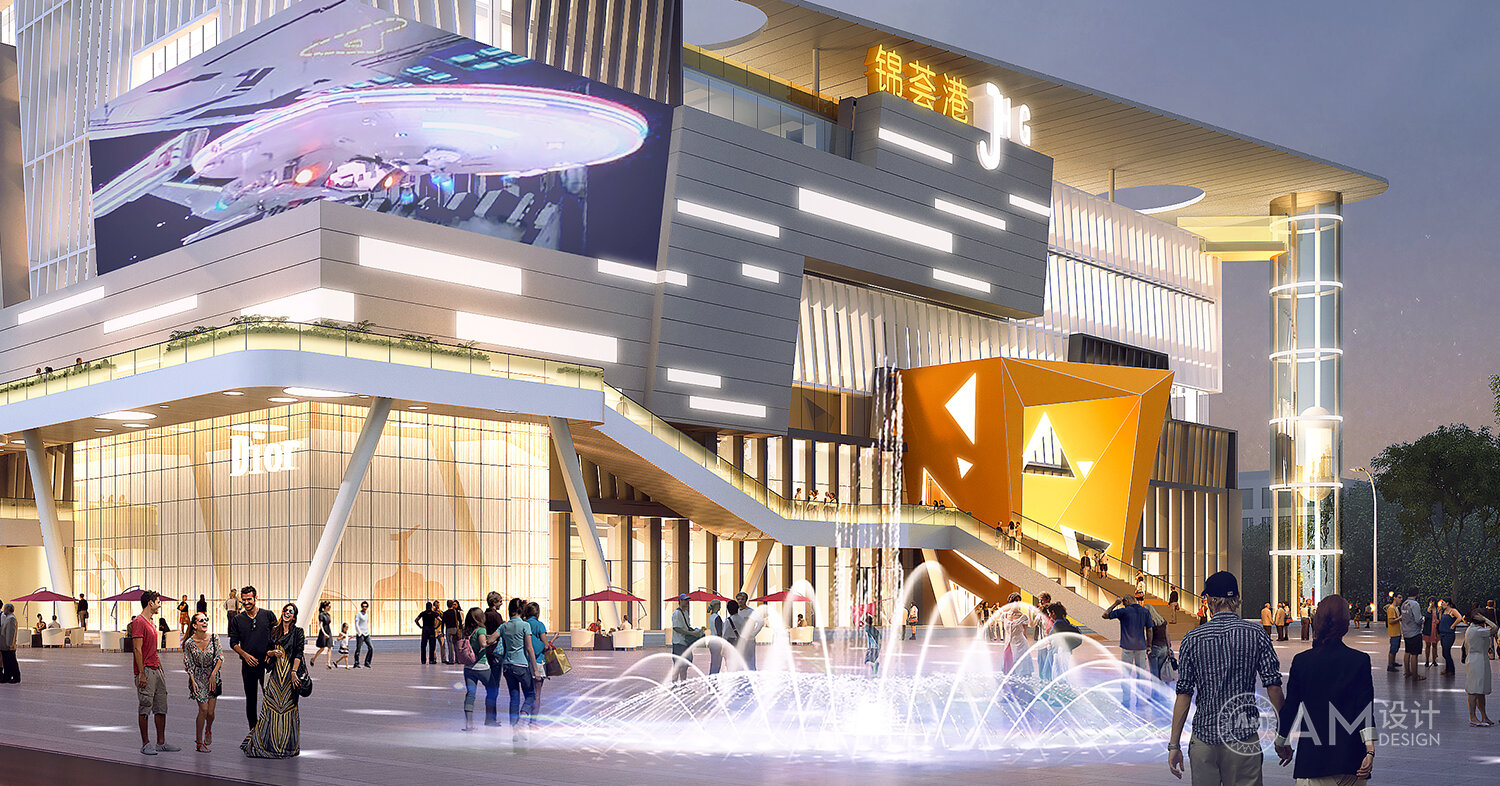
Jinhuigang is the first 5A intelligent high-end commercial complex in Shunyi, which integrates commerce, business and office; It will bring people a brand-new shopping experience and lifestyle with a brand-new shopping environment and a brand-new business combination. Jinhui port is essentially a commercial complex, but it is far more than a shopping place.
#01.
"Three haves" Jinhui port
Emotional symbols
—
Mosaic port will create a unique "spiritual core" with a unique temperament, which will bring you a more healthy, happy and personalized consumption experience under the dual circulation mechanism of main business form and shopping scene.
Temperature experience
—
Committed to creating a warm business experience, not only limited to the shaping of consumer formats, but also added a variety of service forms such as health, social, care and so on. Create the theme experience of "home center" mode and inject the power of happiness.
Life in form
—
Light sports as the core to shape the theme scene, the combination of family leisure and family entertainment, create a new shopping experience scene.
#02.
Brewing an extraordinary beginning in Shunyi

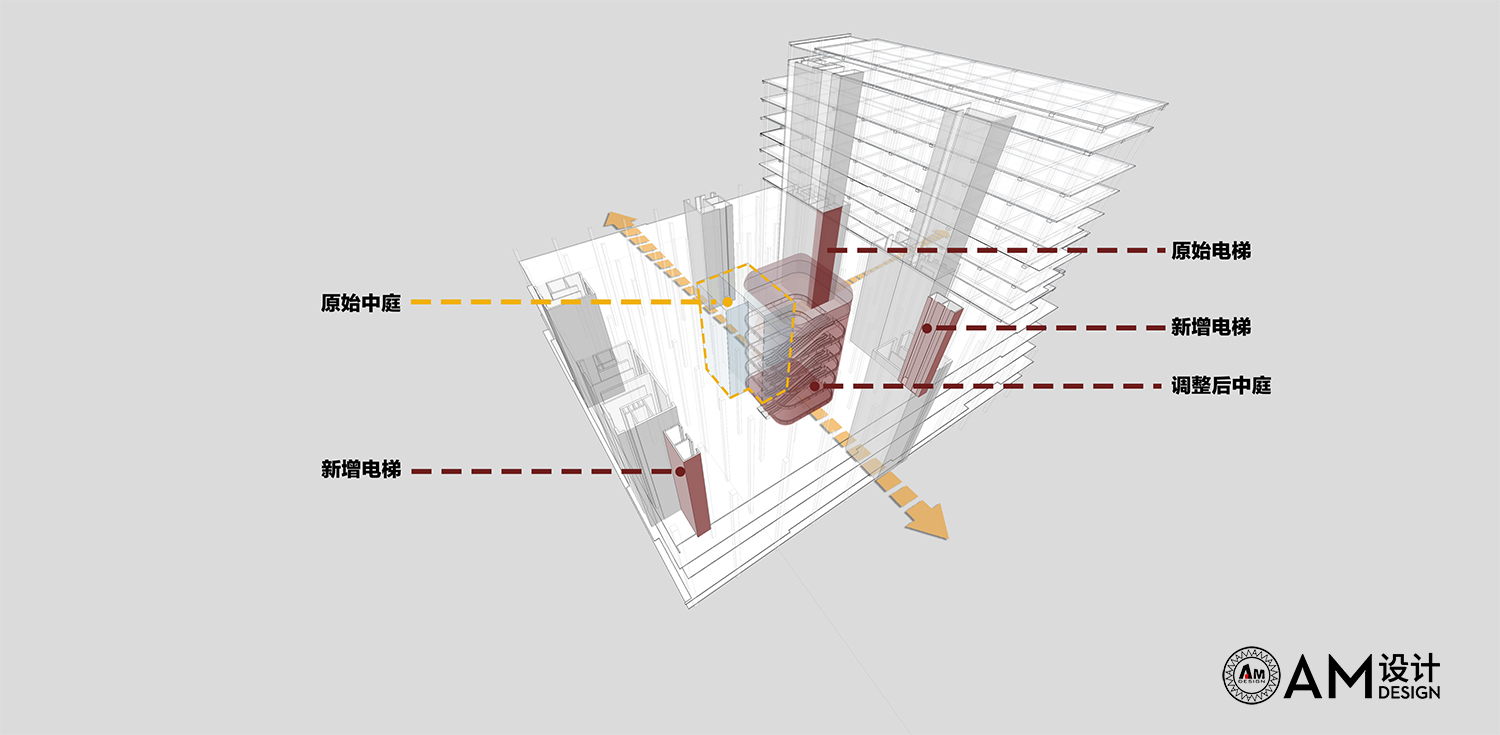
Atrium area adjustment
Format analysis chart
Inspired by the cartoon cat and mouse, am designer designed the huge cheese shape as the entrance to the mall and entered the children's world.
Surrounded by a square, there are not only ornamental fountains, but also children's play. The whole building is surrounded by a corridor, which can lead to the inside of the mall, and enjoy the scenery on the square in the center of the corridor, so as to provide an entertainment place for the hyperactive children.
Because the whole shopping mall is family oriented, it is necessary to have a corridor on the second and third floors directly leading to the shopping mall.One end of the corridor leads directly to the West children's Square. Let the whole mall run through inside and outside, and become a whole. The southeast corner uses high transparent glass and metal grabbing pieces to create a transparent and fashionable dazzling corner. The top of the corner is also a bright spot, with a broad display area, perfectly presenting the characteristics of the mall.
#03.
The combination of nature
and scientific exploration
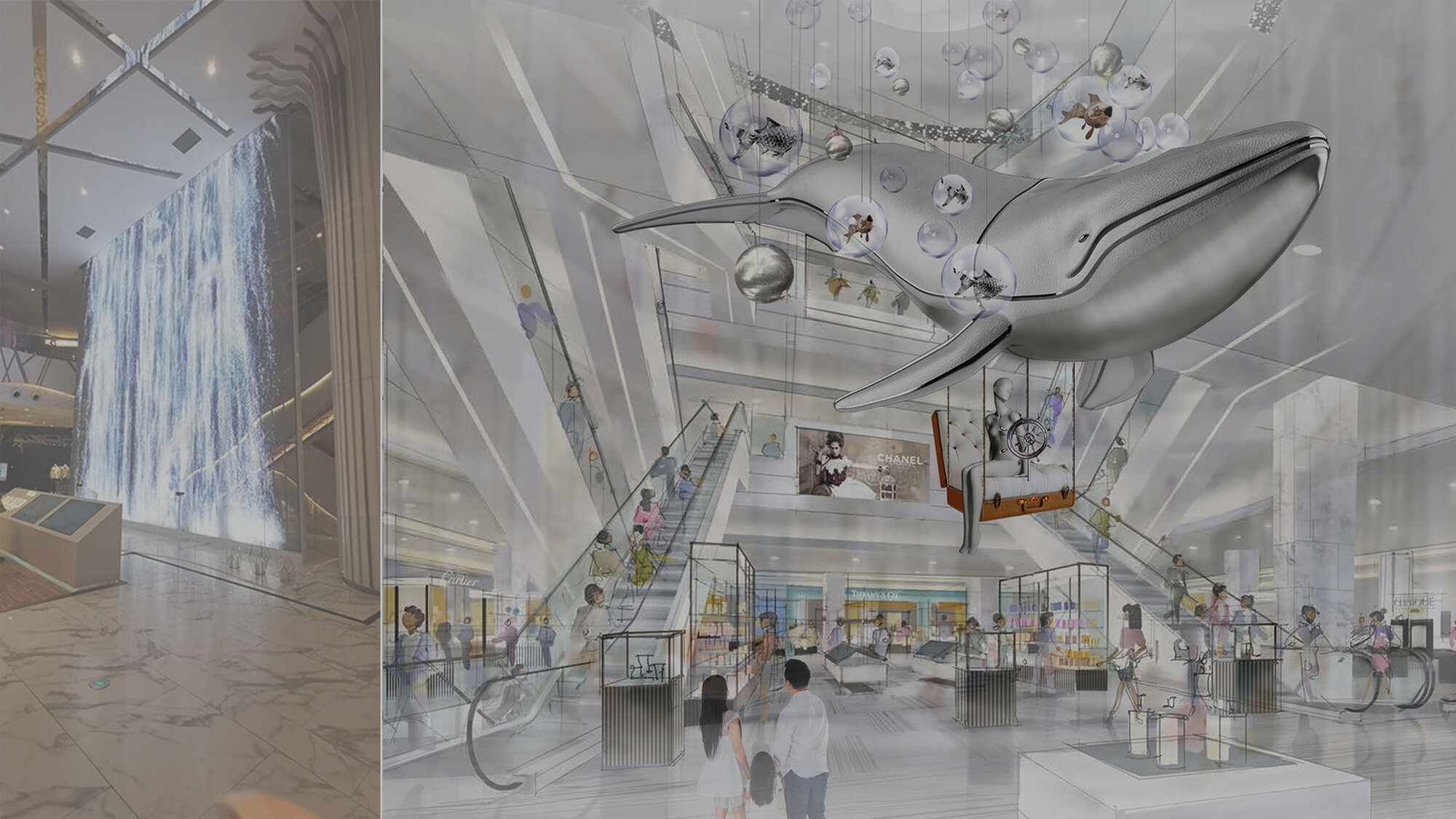
Design reference
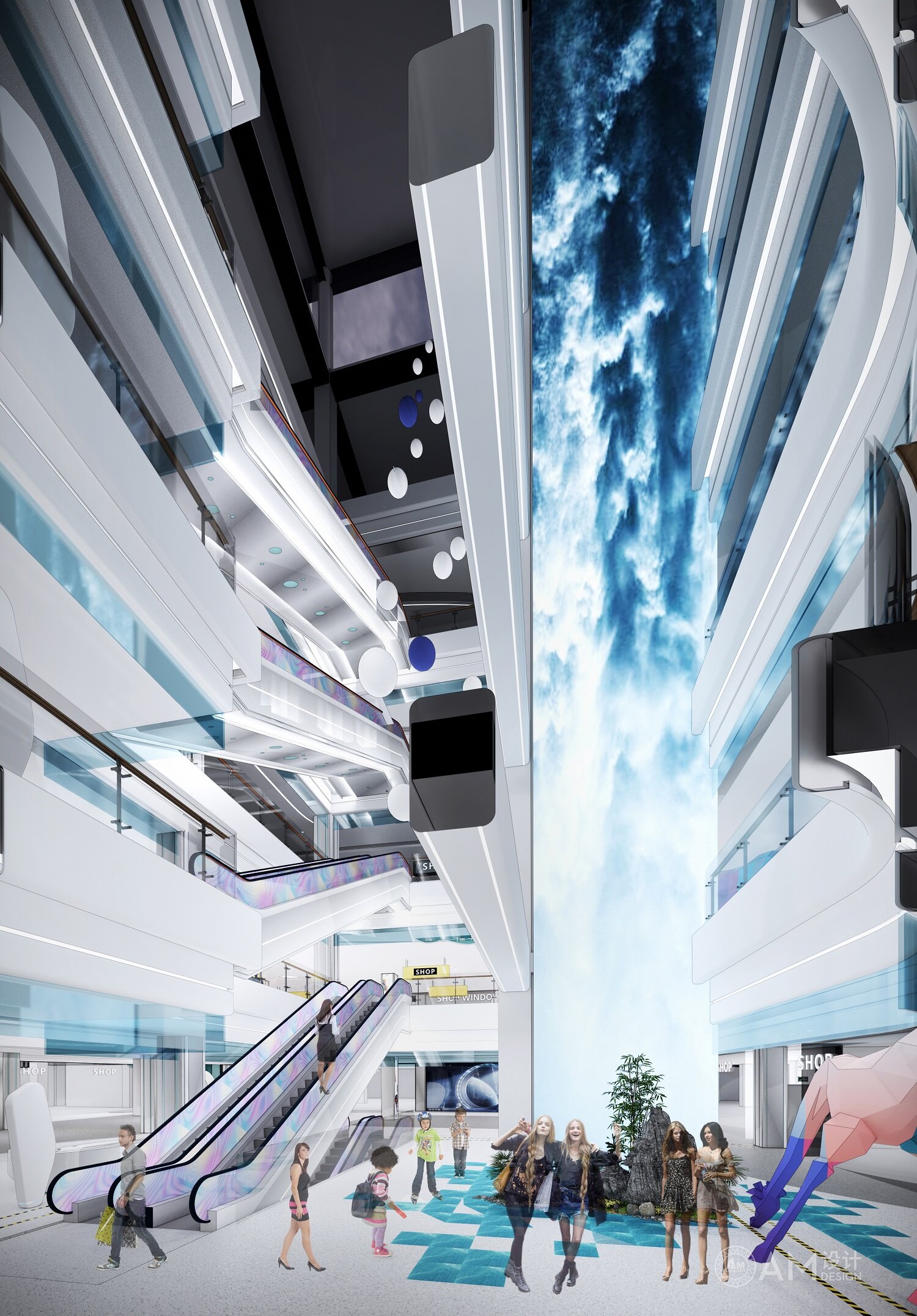
Entering the shopping mall always makes people enter the forest. On the first floor of the atrium, there is a waterfall wall with a top-down screen. Combined with the landscape at the bottom and the water ripple screen on the ground, it creates a feeling that the waterfall flies down 3000 feet. Small animals are distributed everywhere, embellishing the forest themed space.
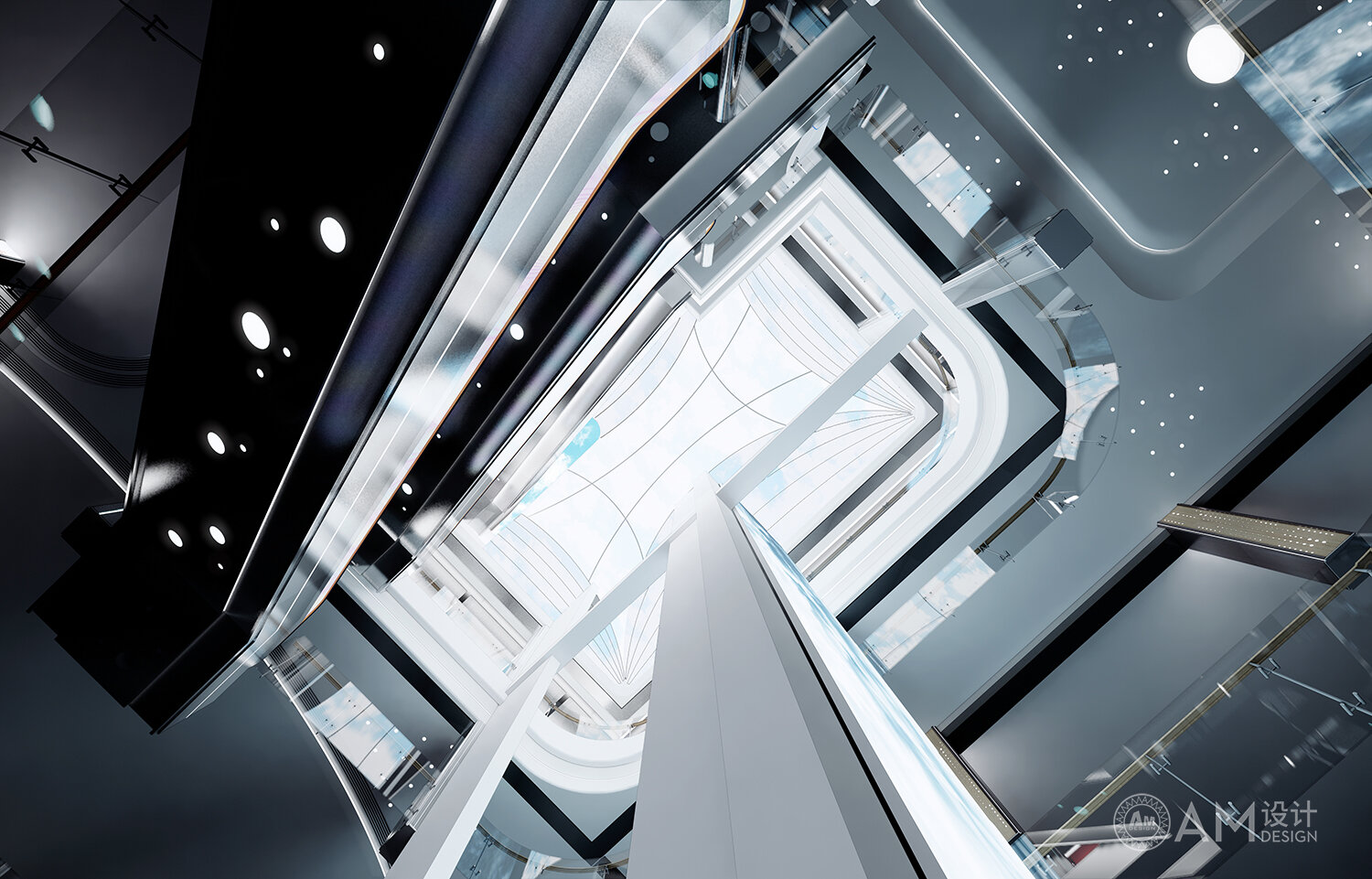
Elevator handrail breathing lights, flashing with the flow of people, like water.
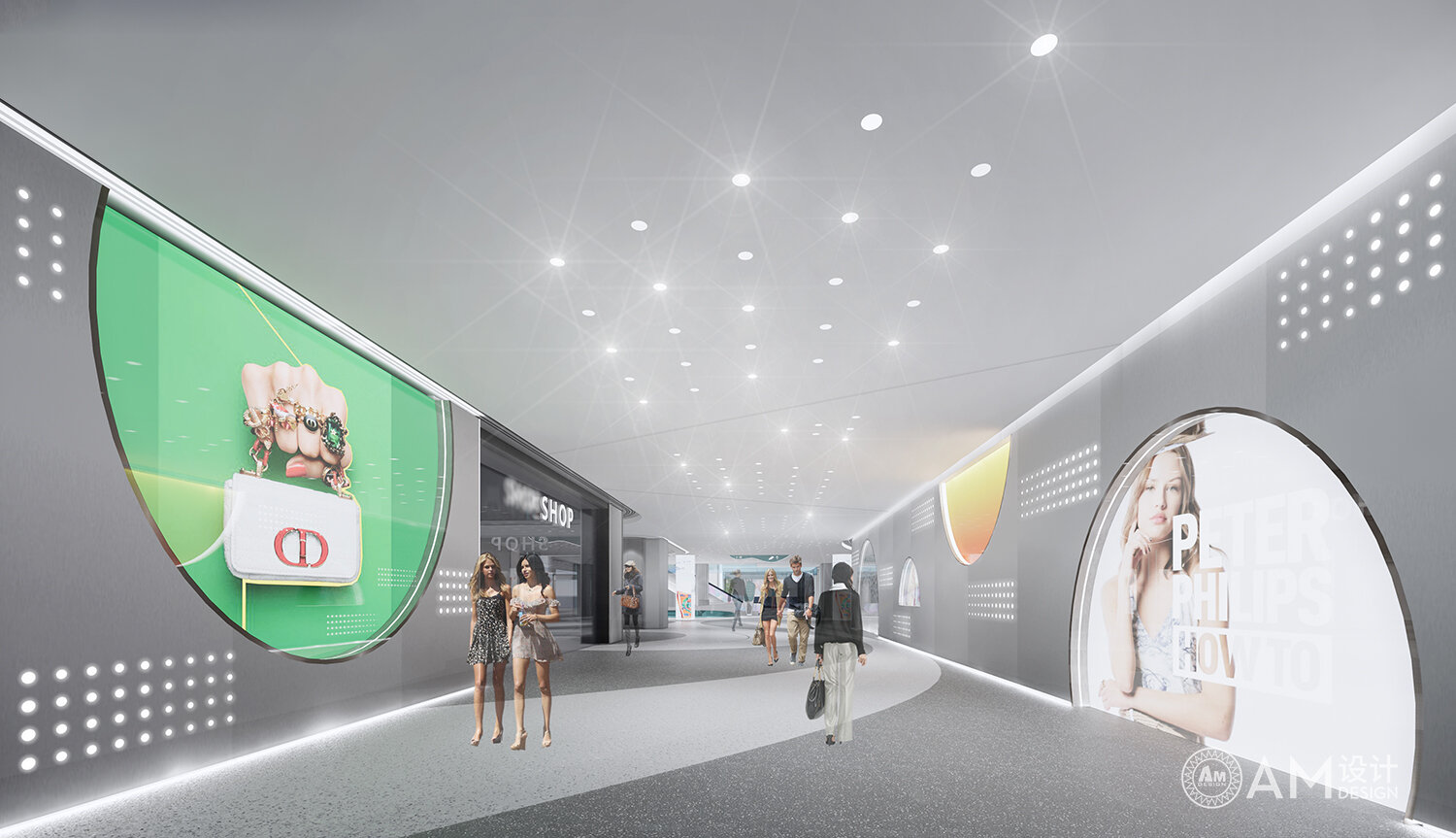
From the east entrance, the entrance is twenty meters screen channel. The content can be changed constantly according to holidays, giving people a sense of belonging to another space, children's day, Christmas day, new year's day, and so on.
#04.
explore
It is not so much from the visual attraction as from the inner yearning
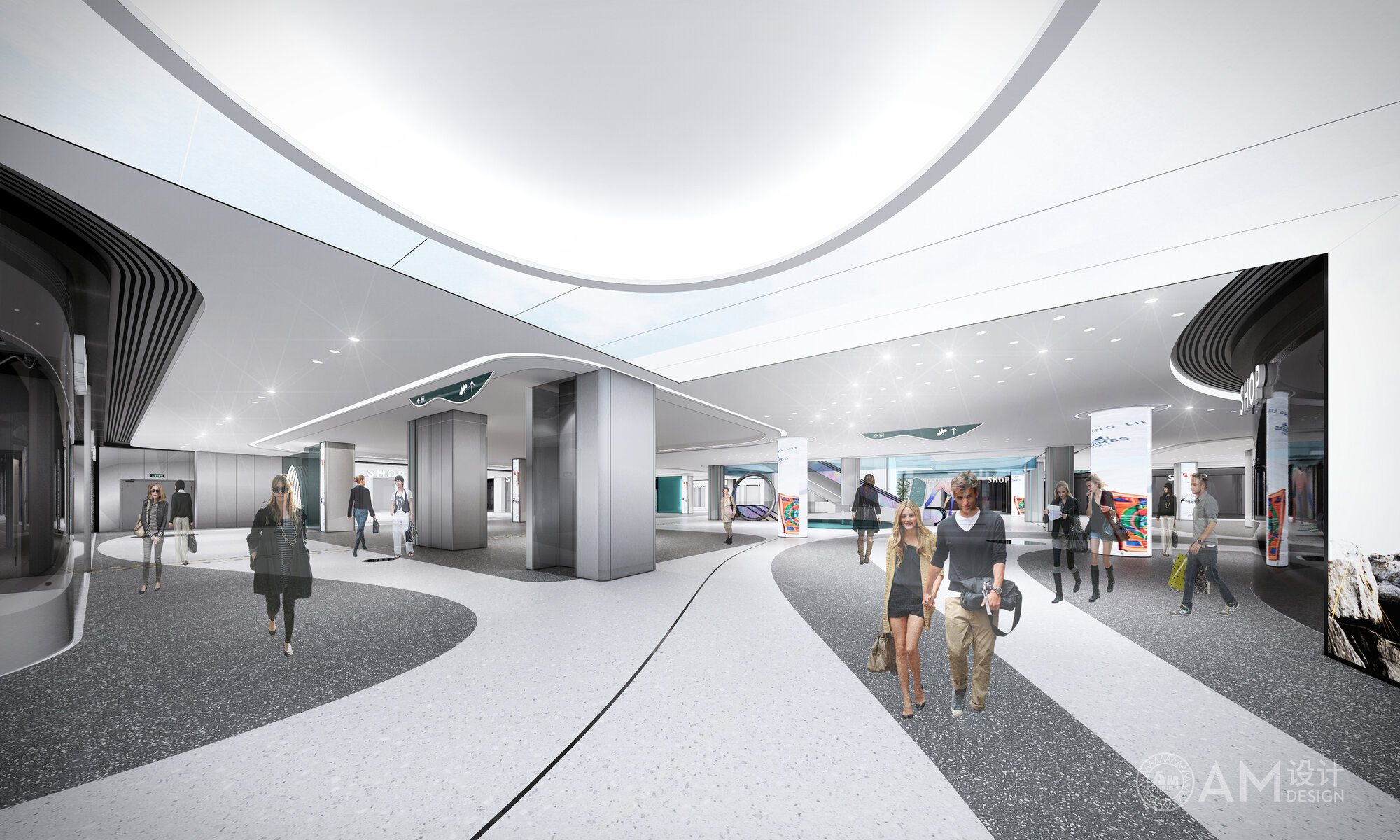
The whole ground of the first floor starts from the entrance with the tree as the prototype, the branches scatter out, the abstract feeling makes the shape, and the dark gray terrazzo and light gray terrazzo are the main materials. The branches are luxuriant and flourishing. Come and count the branches with your children!
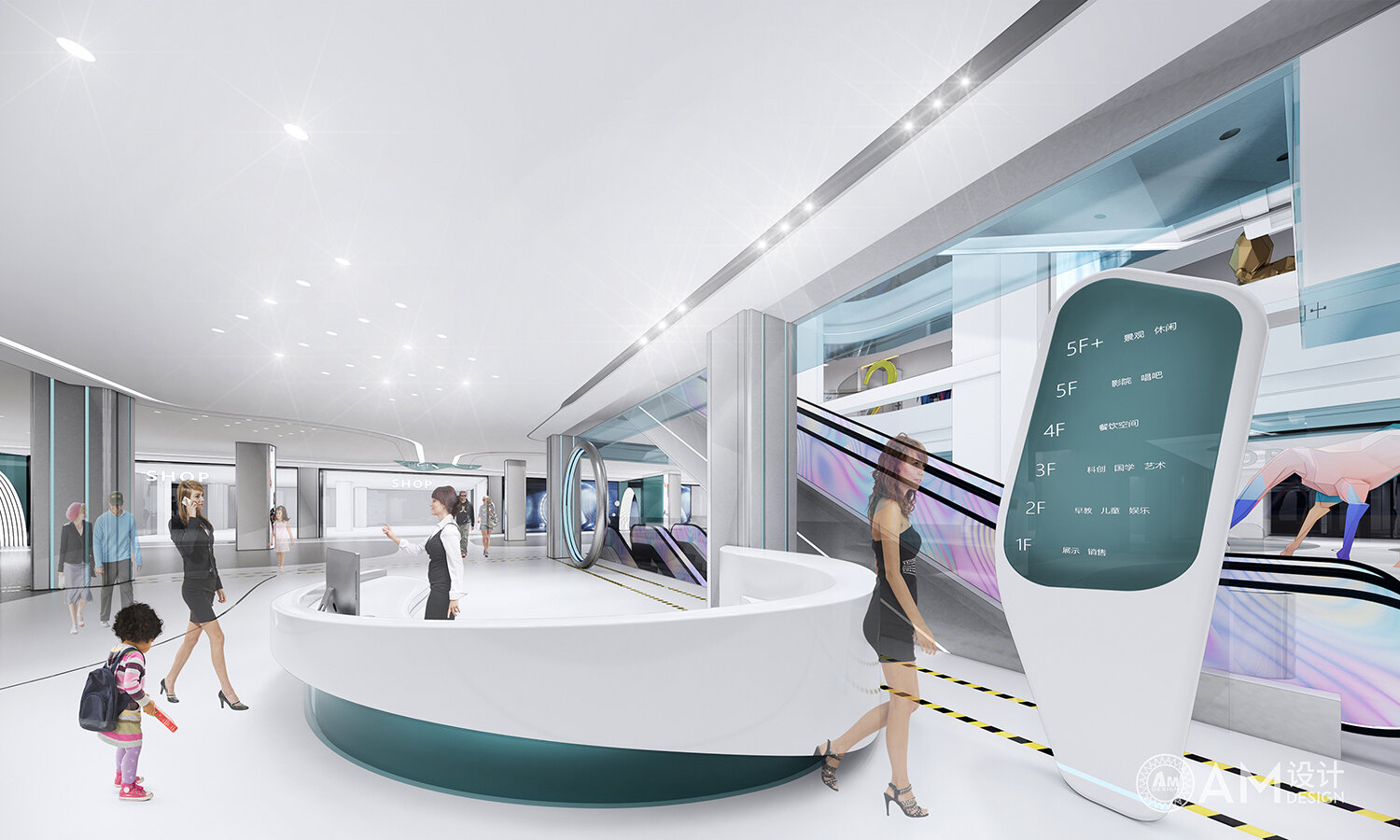

The whole space on the first floor is designed with ring and streamline as the main design elements, which is more concise and fashionable while protecting children.
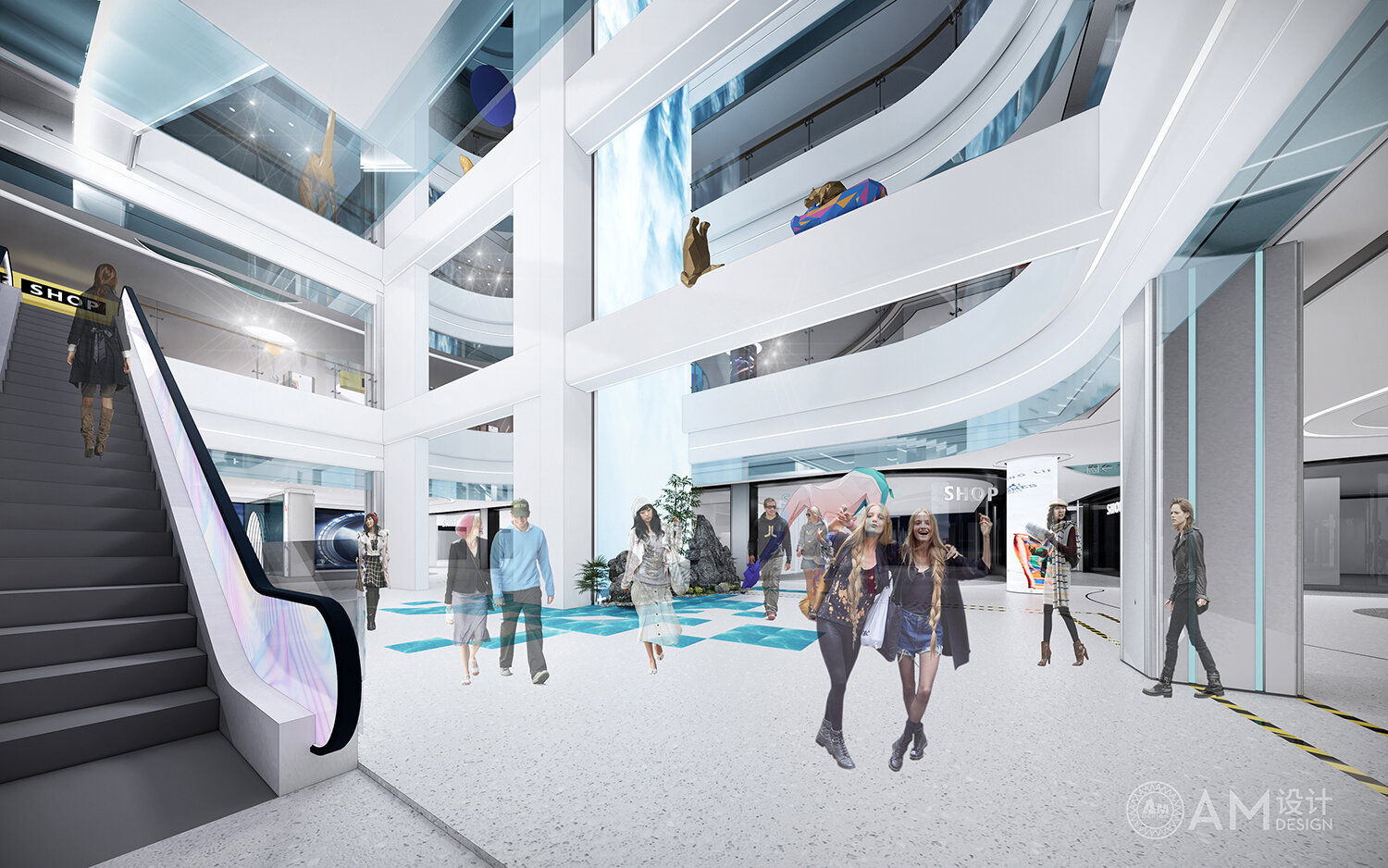
There is no doubt that the animal models placed everywhere are very popular with children besides adults. Are you sure it's the mall?
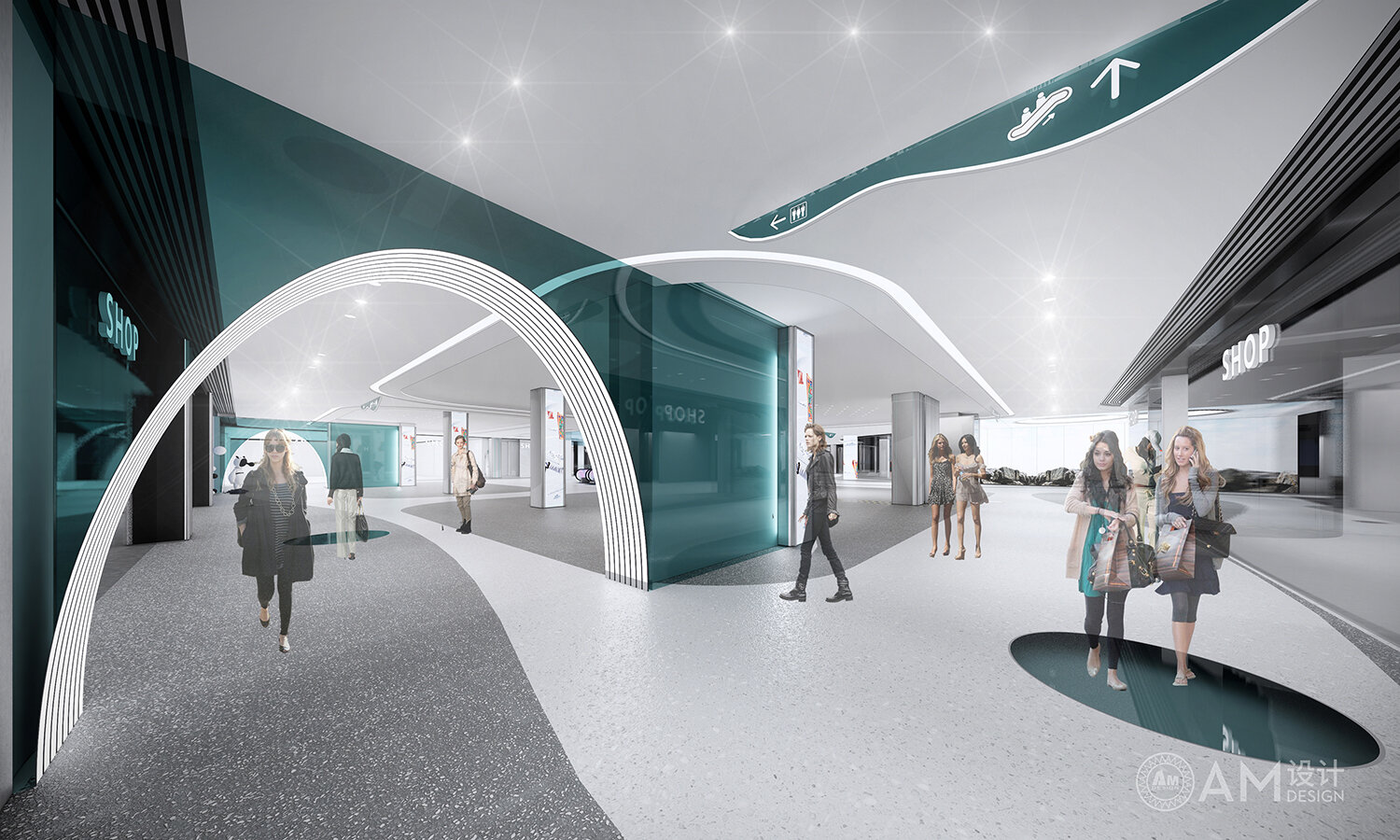
The corridor with holes is simple and fashionable. Have you ever seen a sign in the shape of a water drop?
#05.
happy
The essential happiness comes from the communication and interaction between you and me
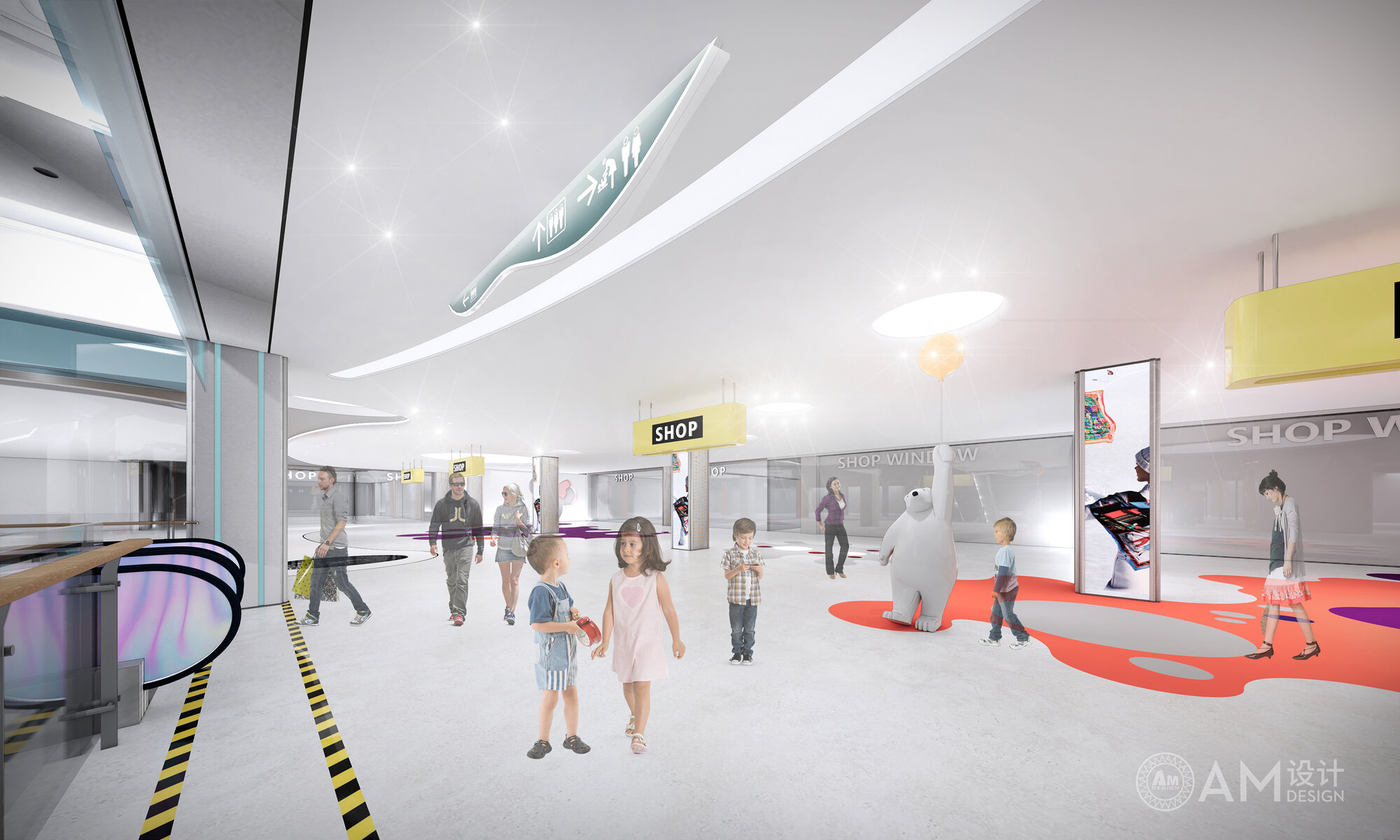
Arc elements can be seen everywhere on the second floor, which is safe and interesting.
Little bear standing in the skylight is grabbing the balloon that is about to fly away. Come and help it catch it. Maybe little bear will give you the balloon.
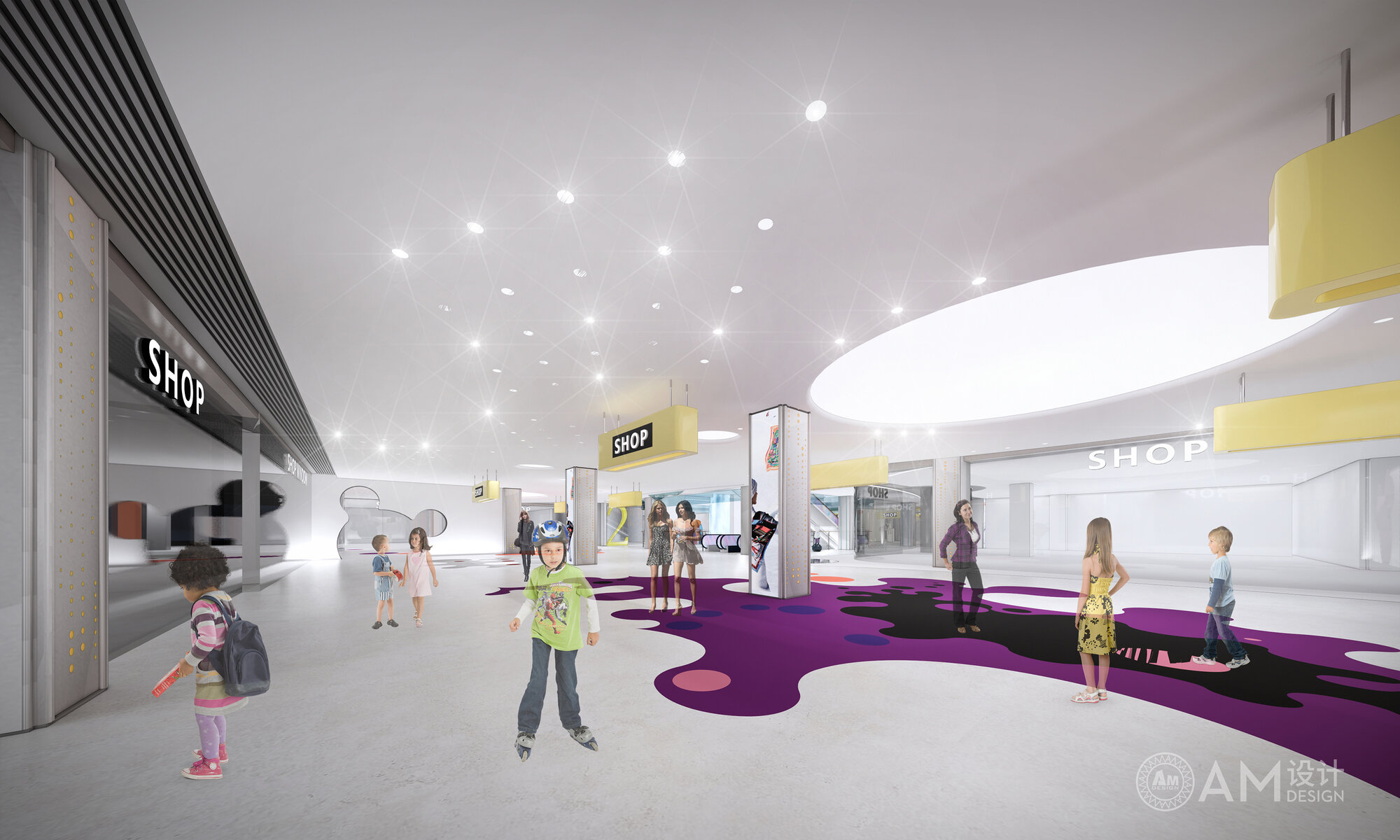
There are huge numbers (floor tips) on each floor, so you won't get lost anywhere you go.
Friendly tip: the Mickey Mouse shaped tunnel only allows children to enter.
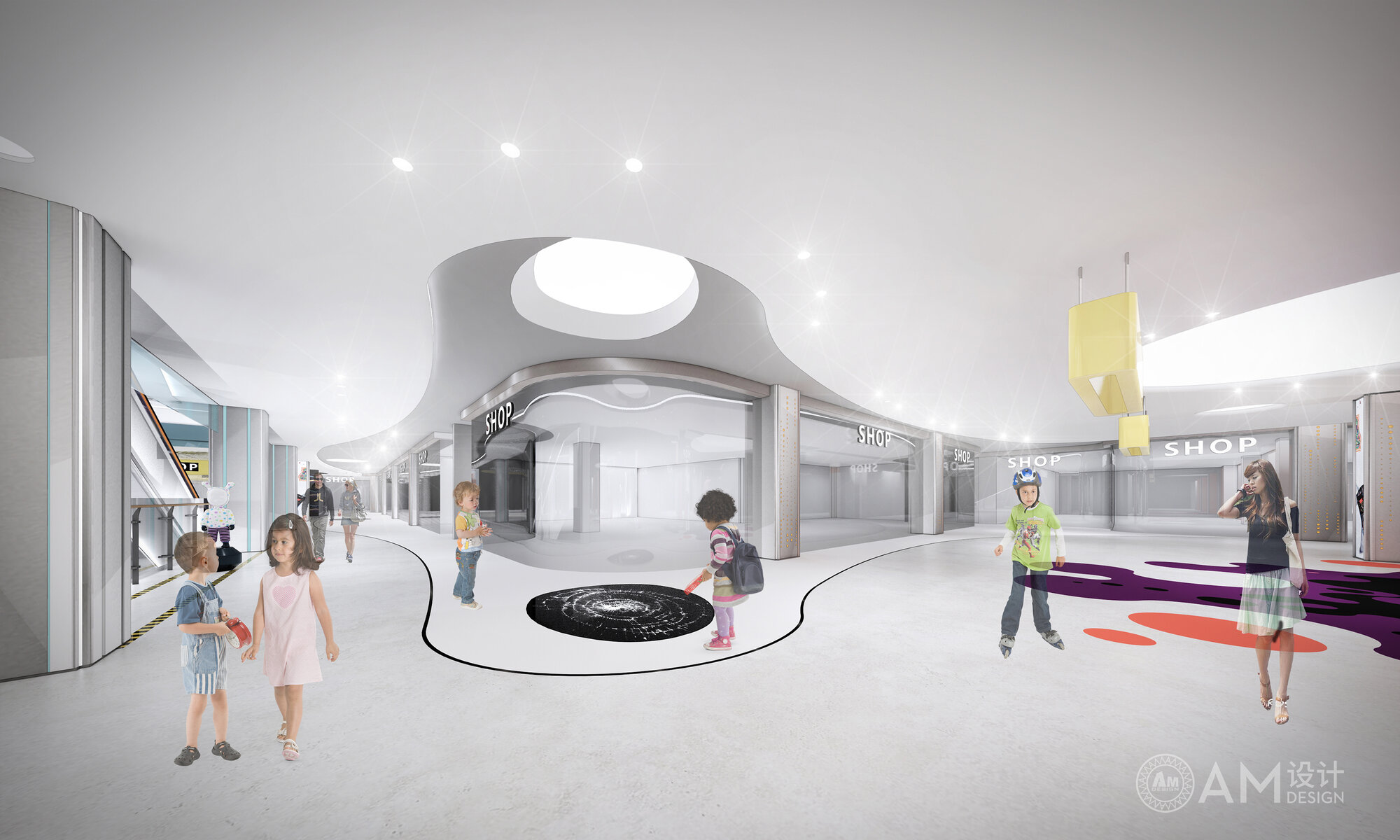
Meteorites flying from outside the sky smashed the ground into a big crater, attracting a lot of children, what is the matter?

With the yellow metal net ceiling rental location, not only interesting, but also extends the main body of the forest. The cylinder wrapped on the screen can show the content in many aspects. What do you want to see here? lion? elephant? tiger? Or?
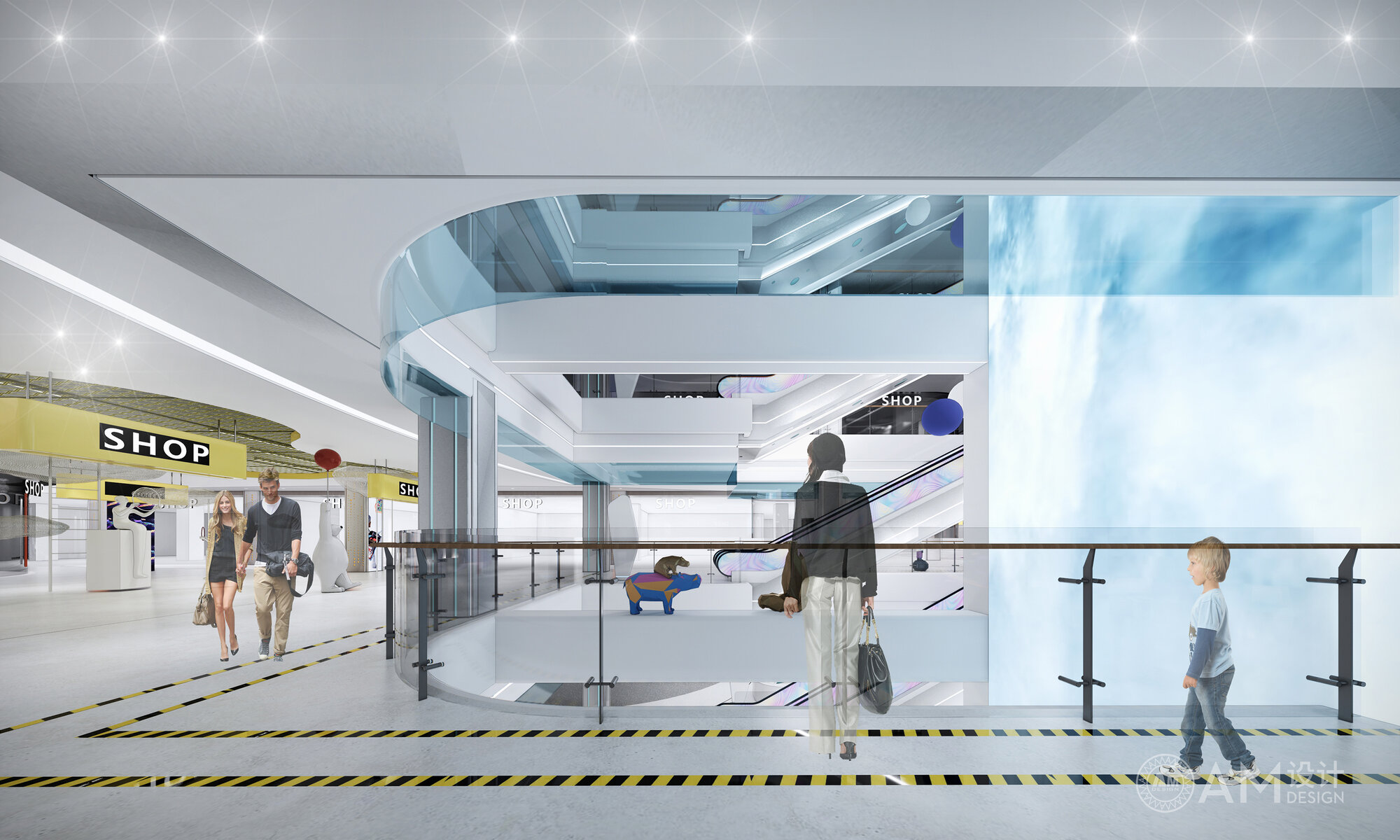
Small animals can be seen everywhere. What does your baby like?
Create a pleasant and relaxed mental environment, maintain and continuously develop children's curiosity. Keep up with children's development and find interest in learning. Explore in joy and grow together.
#06.
wisdom
Do we really have wisdom, or are we lonely self fools
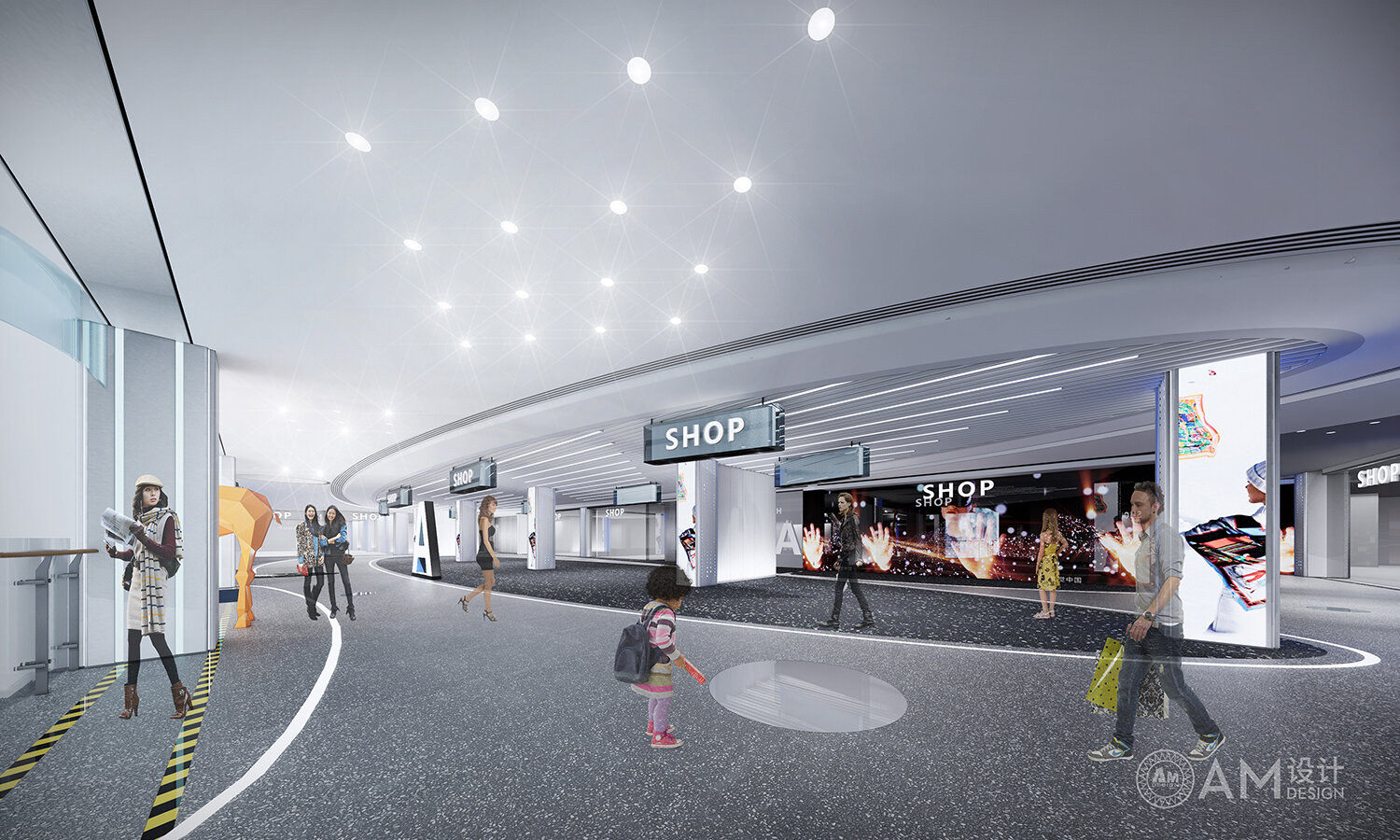
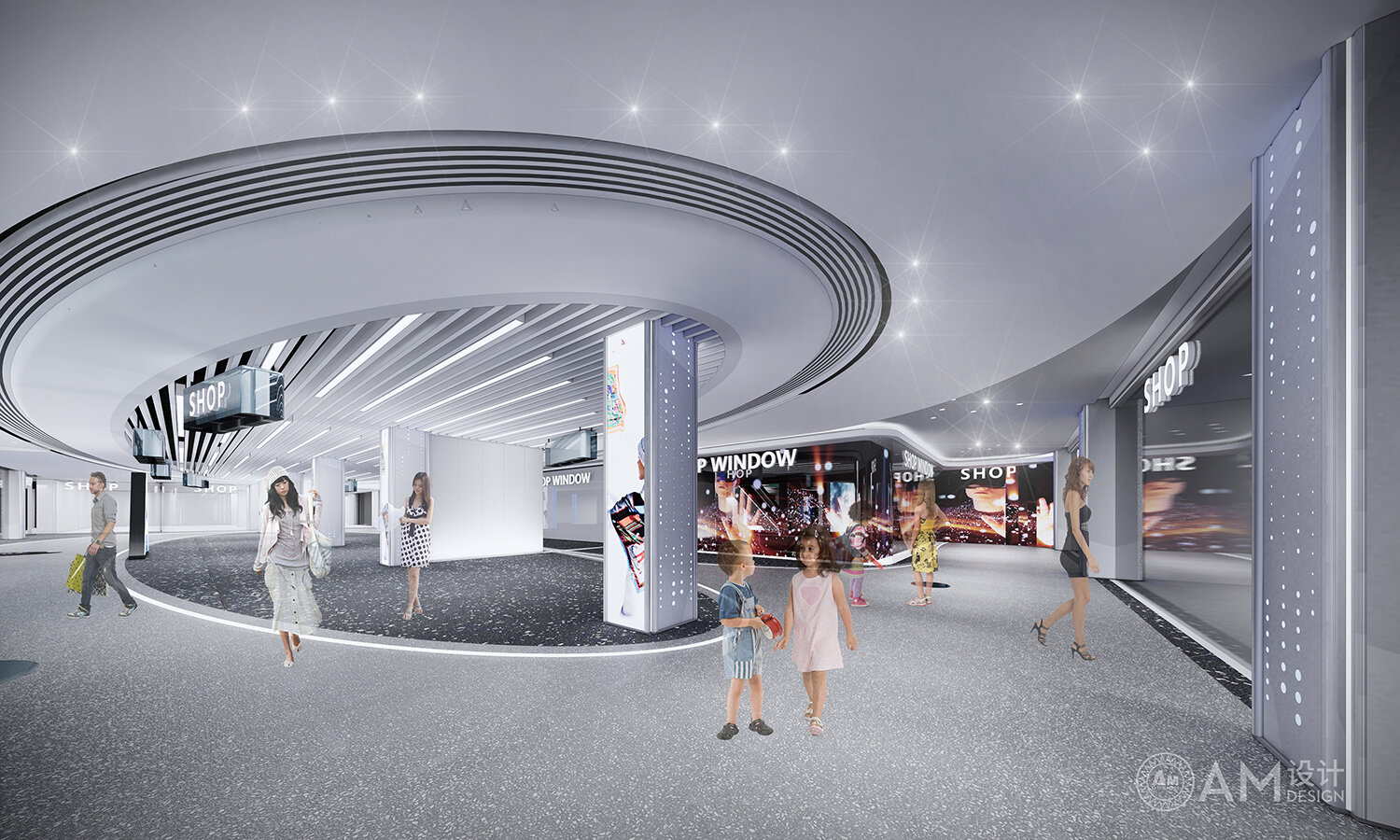
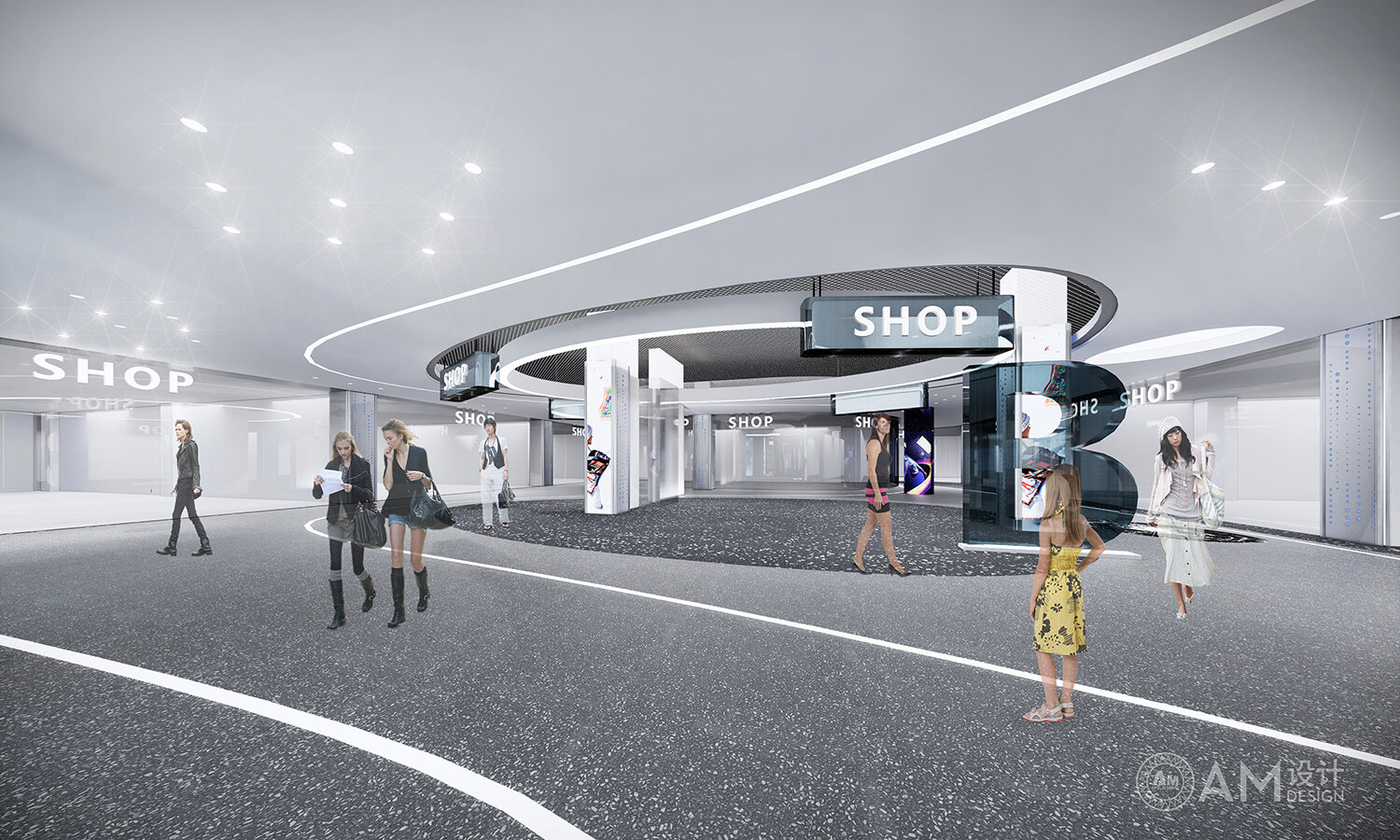
On the third floor, you can see bar lights full of the sense of the future of science and technology, breathing lights flowing with the trend of people flow, and the sense of atmosphere of science fiction space makes people full of hope for the future.
#07.
healthy
Create environment in ecology and reshape ecology in environment
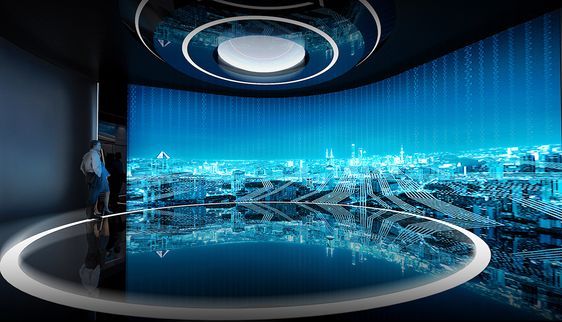
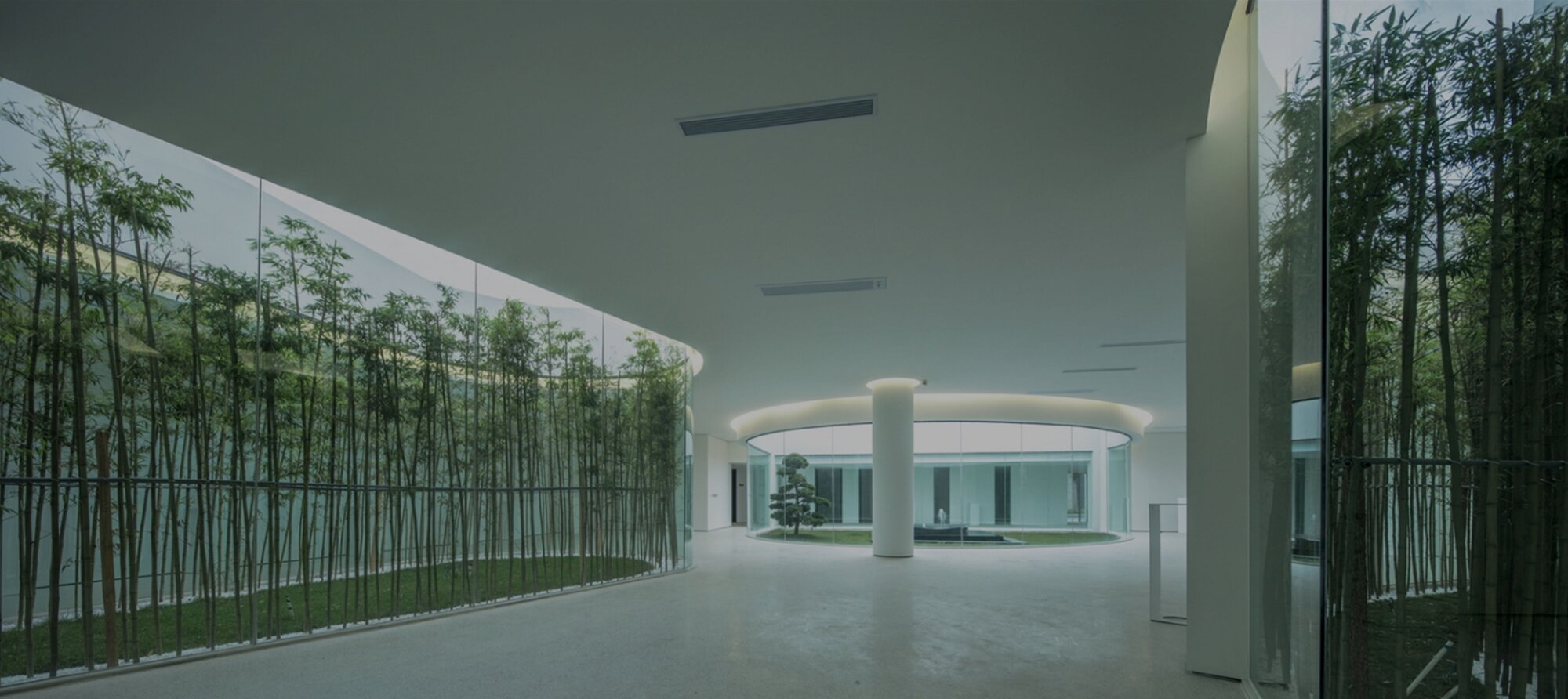
Design reference
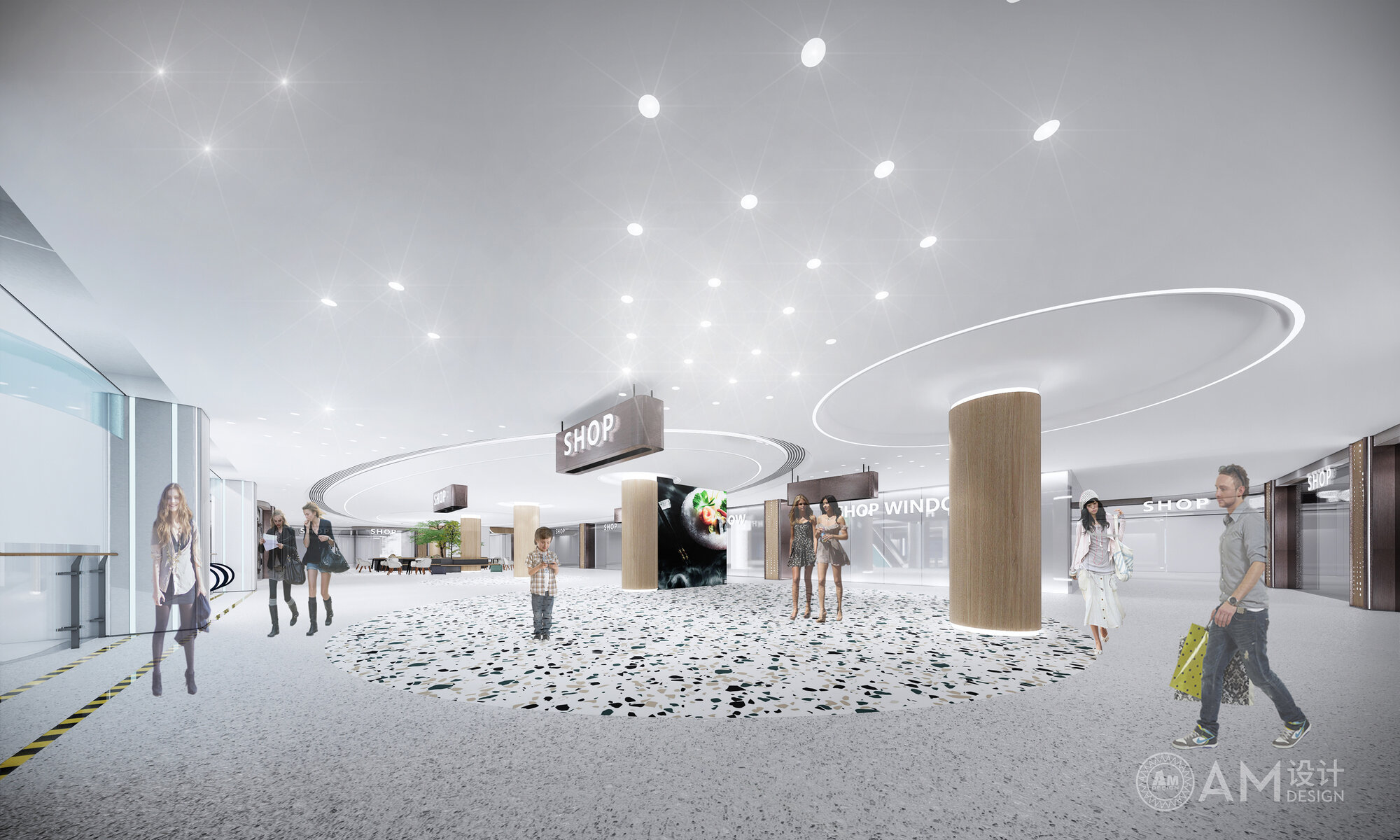
The fourth floor is covered with columns made of ecological wood, square columns made of rose gold and breathing lamps. Bring people a feeling of clean ecological health.
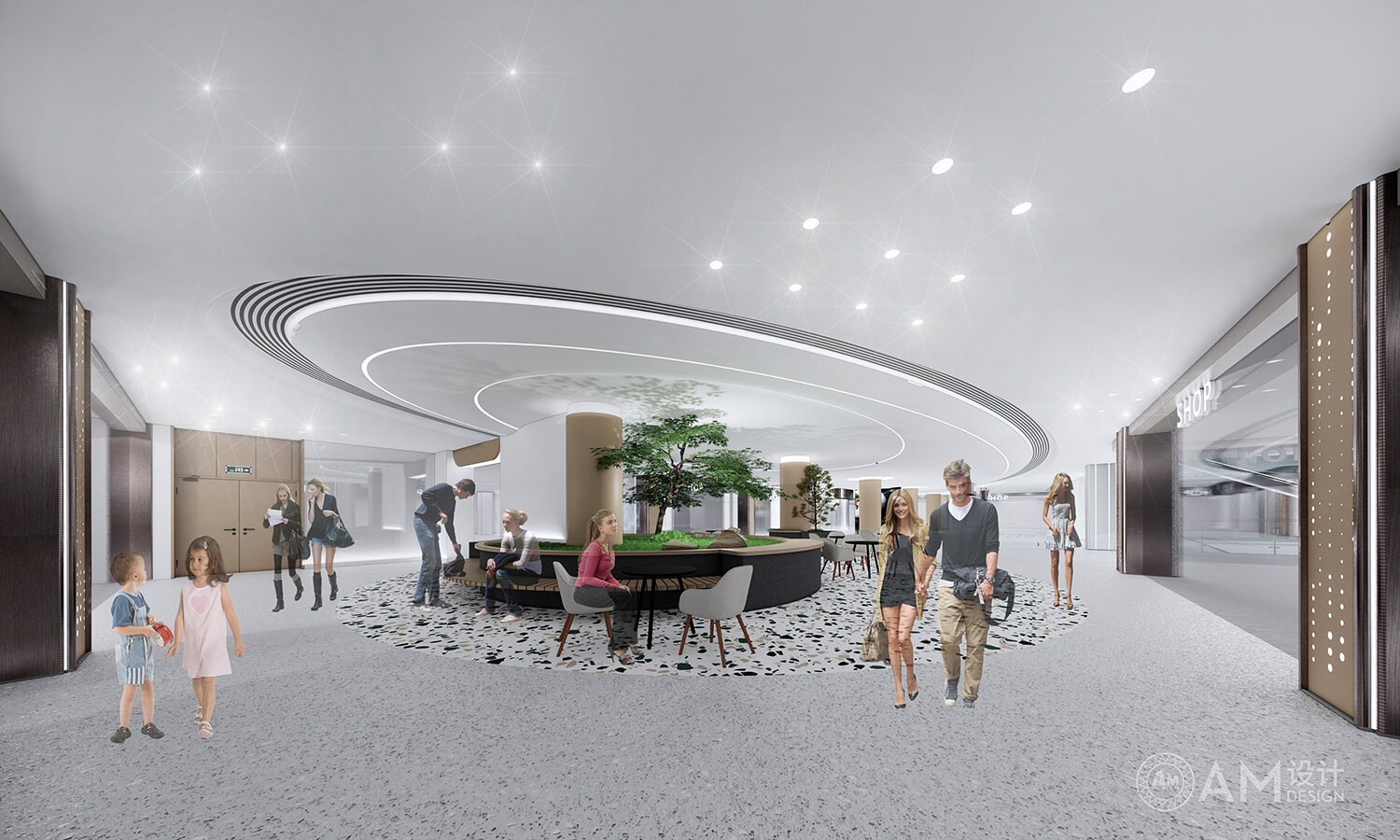
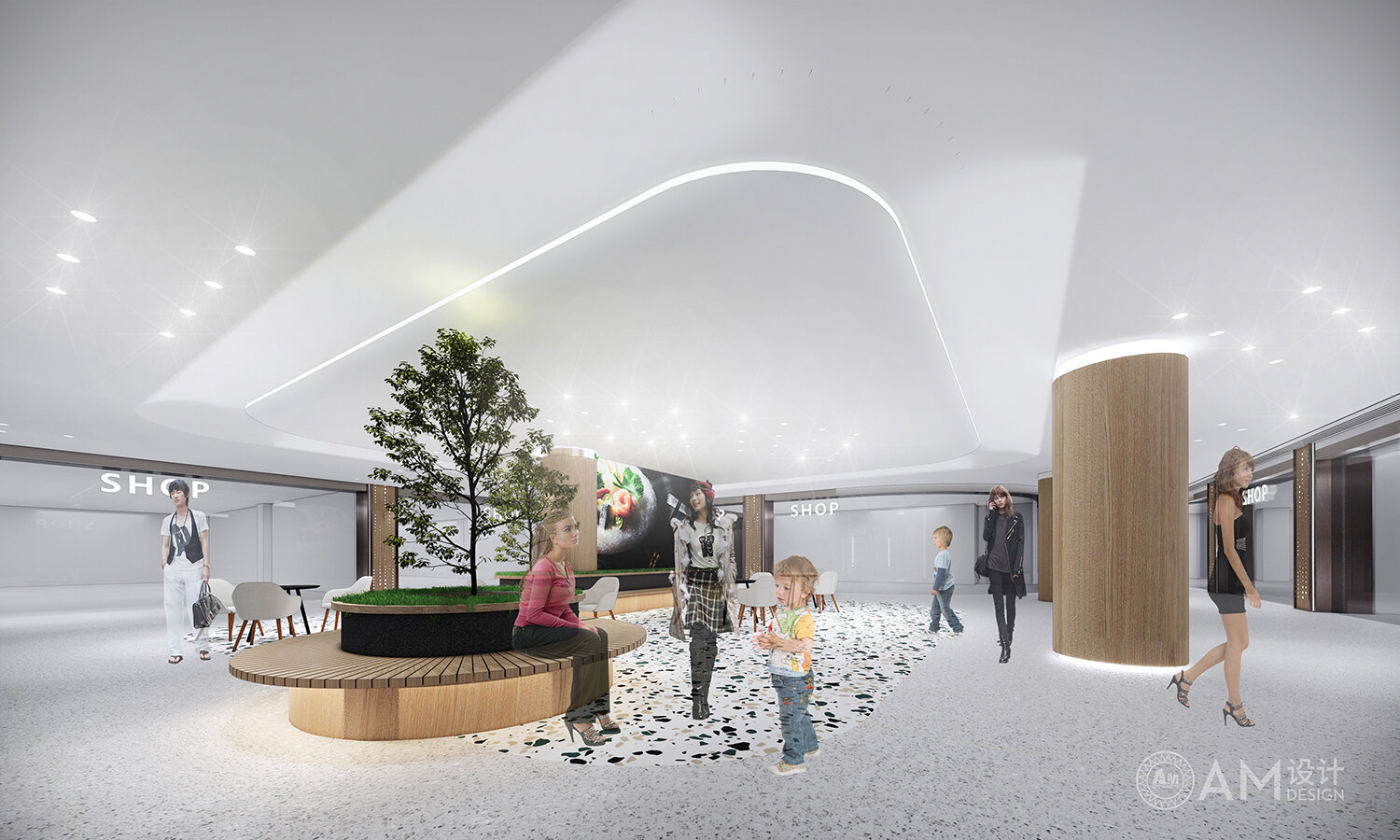
The rest area is made into a unique space, which uses green plants to form an island. When you rest, you feel full of vitality. It reminds us to protect the ecological environment while enjoying a deep breath.
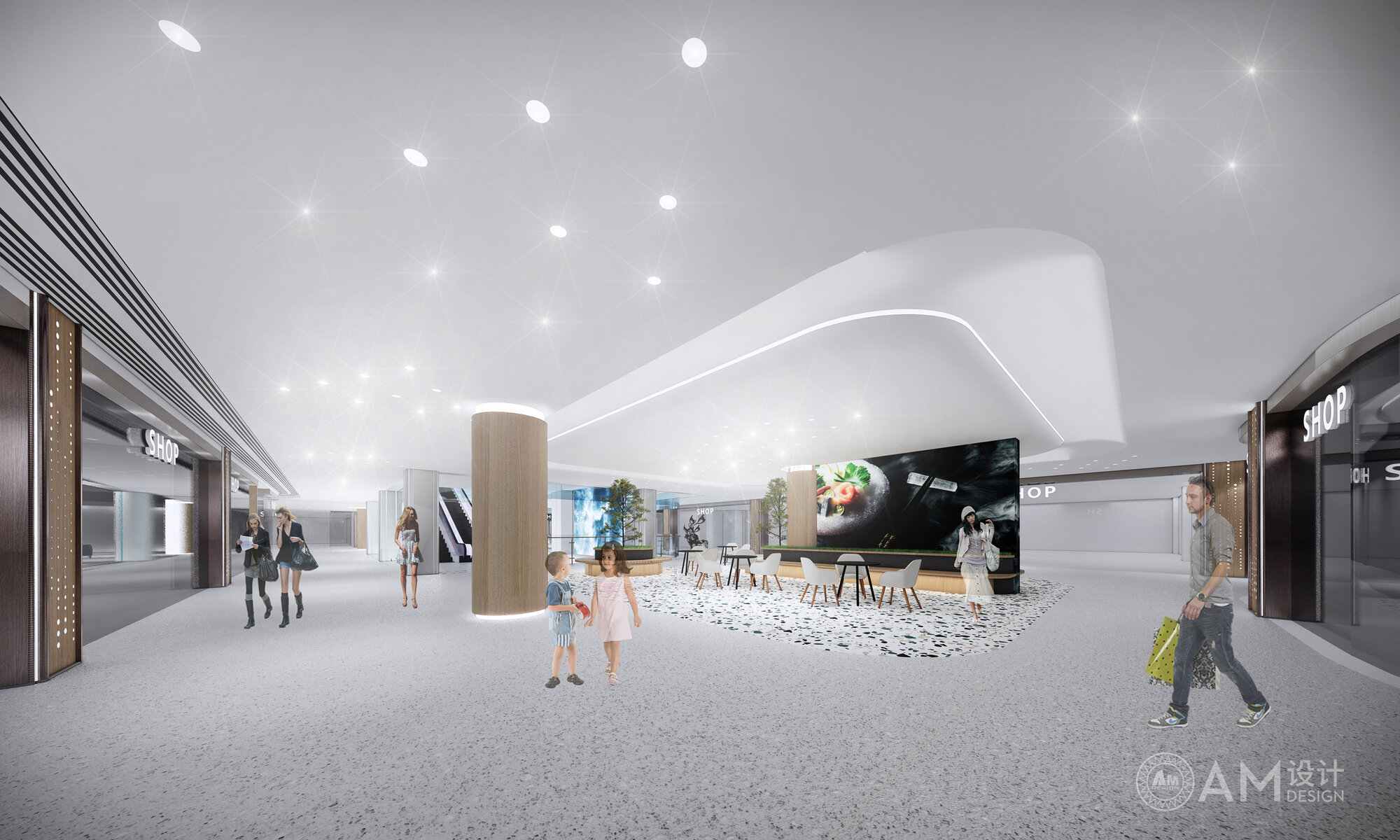
Sitting in the rest area, you can enjoy the flowing waterfalls in the atrium. It's like the surge on the beach and the gust of wind blowing through the pine forest.
#08.
social contact
Cinema social era centered on user experience

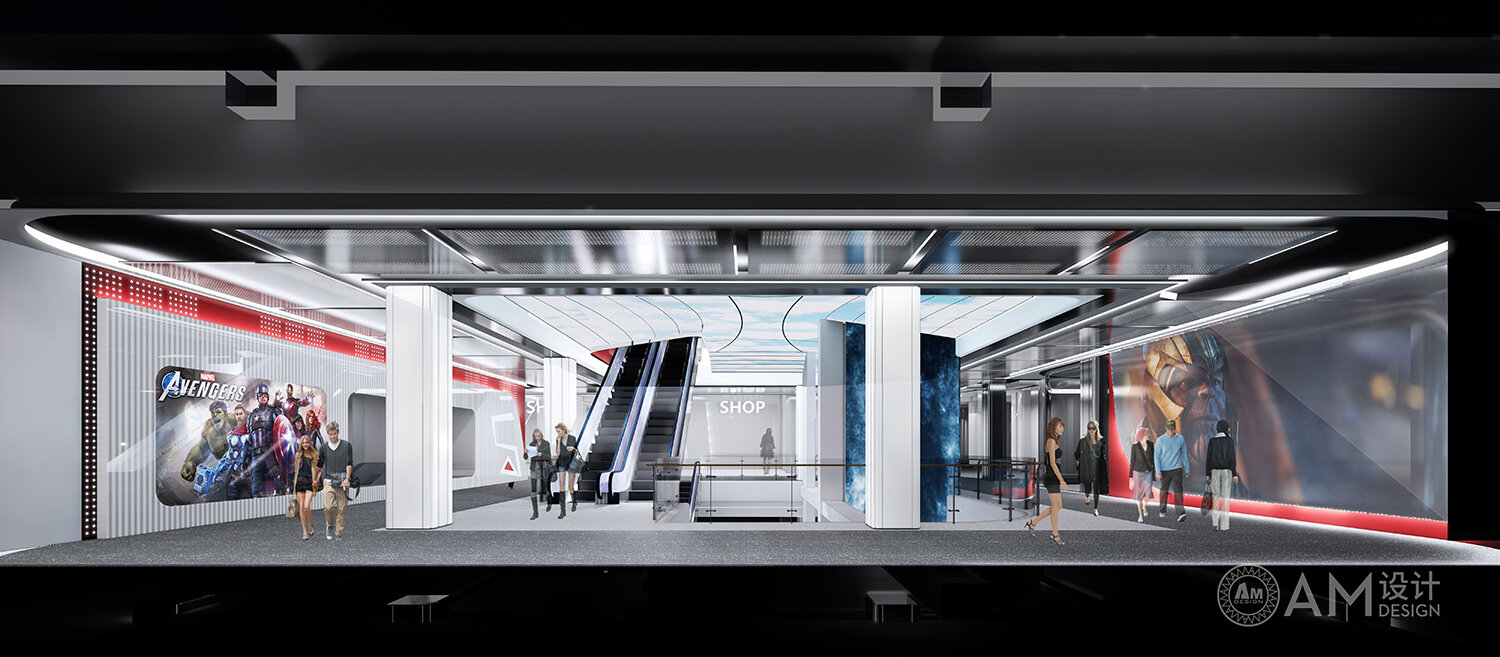
From the perspective of young people keen on new things, the fifth floor meets the ritual needs of young people to verify their identity and meet people's communication needs. The viewing of high-quality films meets the most practical viewing needs. We hope to open a new viewing era, that is, the cinema social era centered on user experience.
#09.
Shaping the urban life of consumers in the new era
Interpreting the new appearance of urban life under the
circumstances of the times
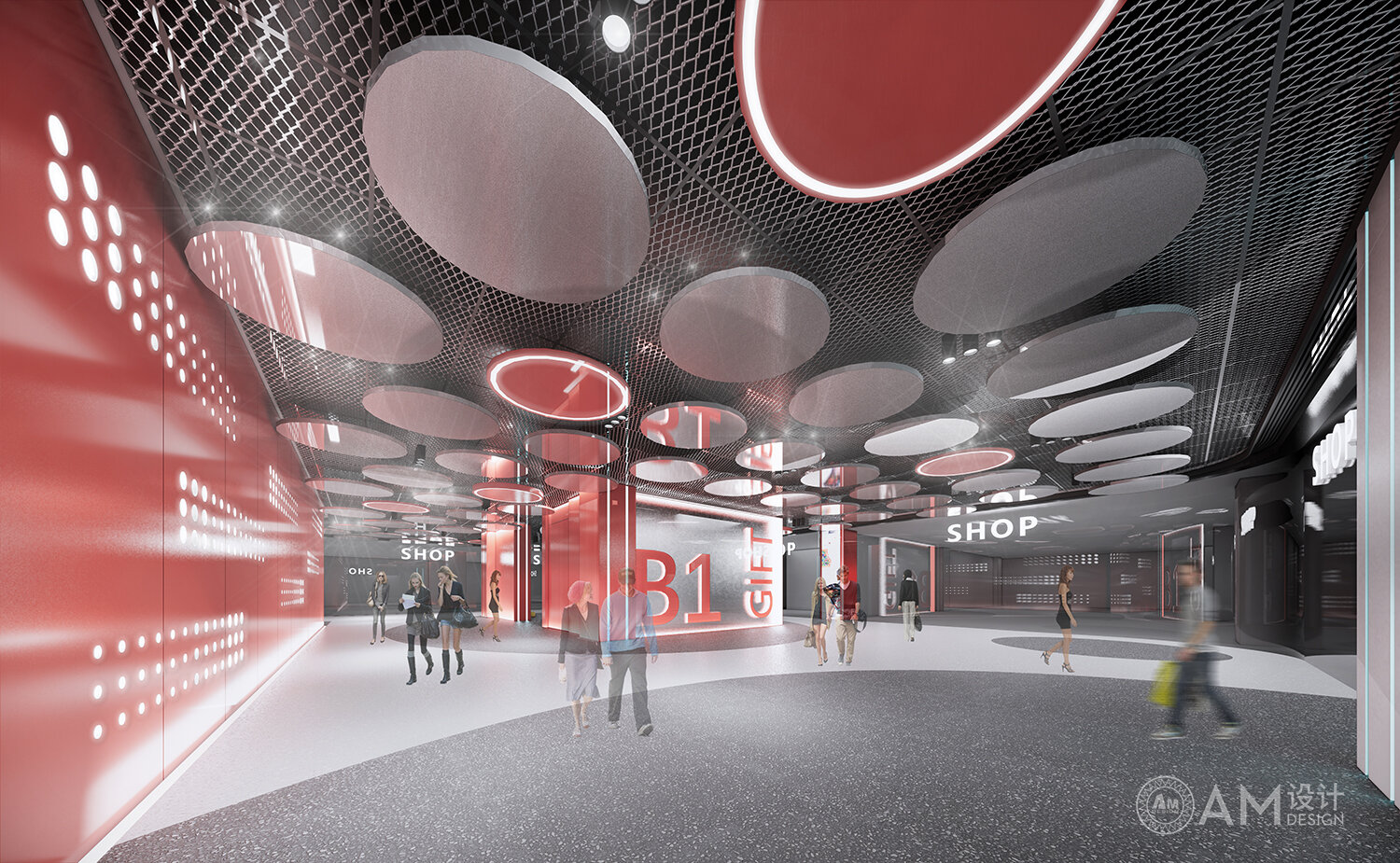
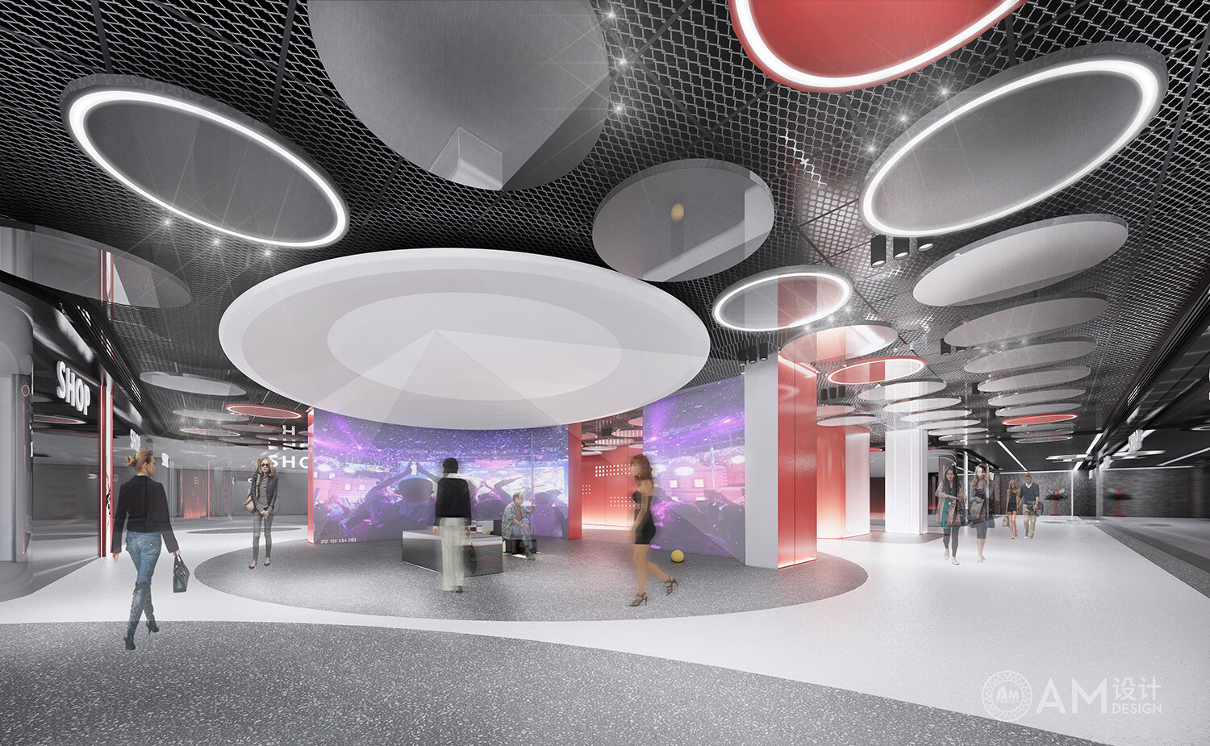
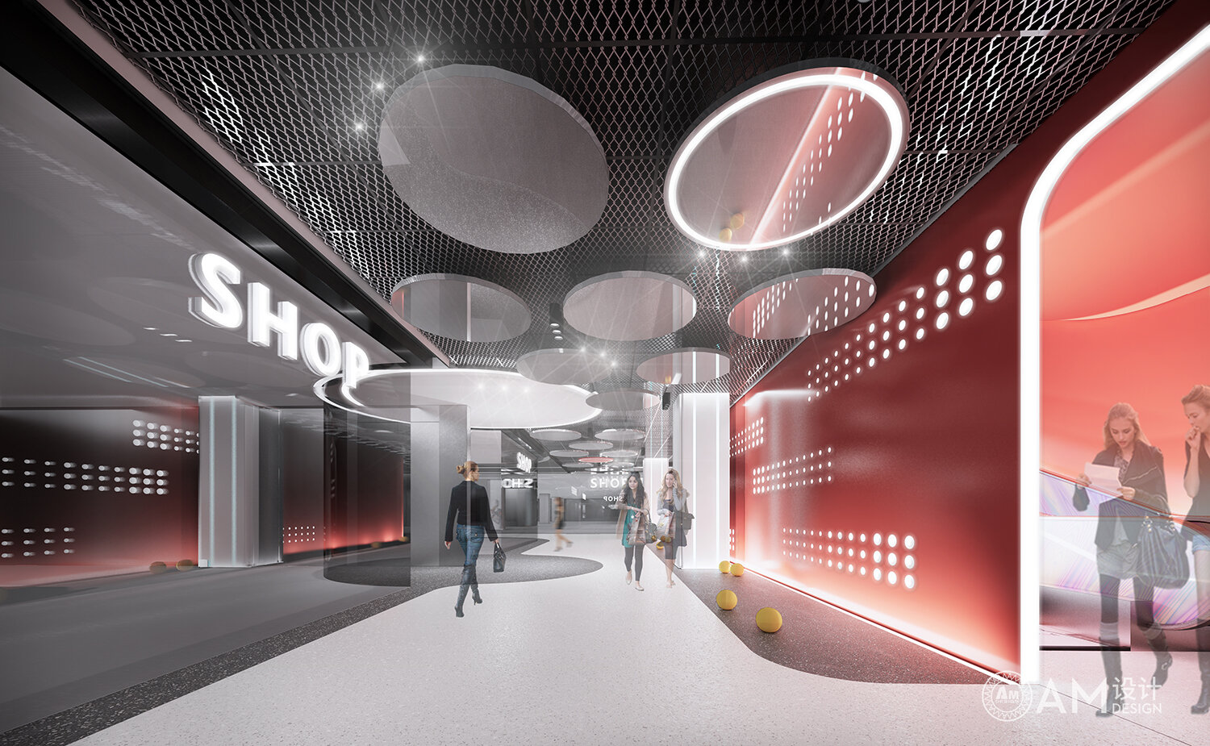
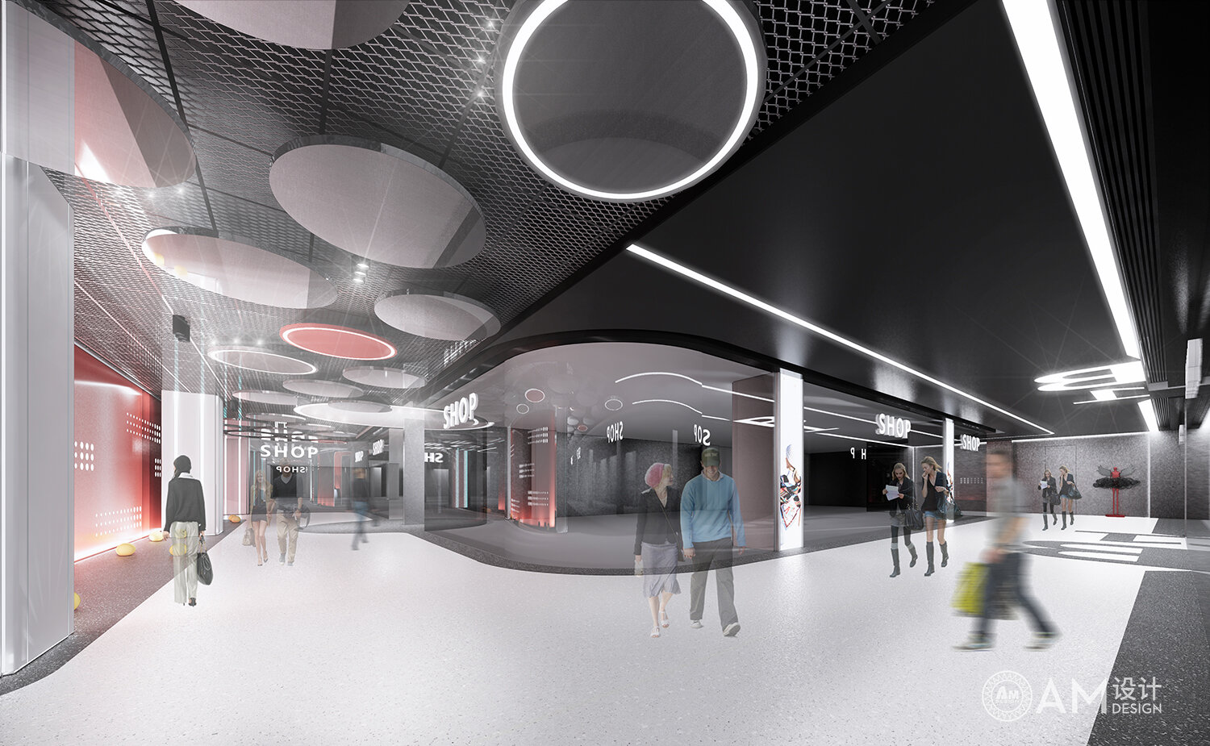
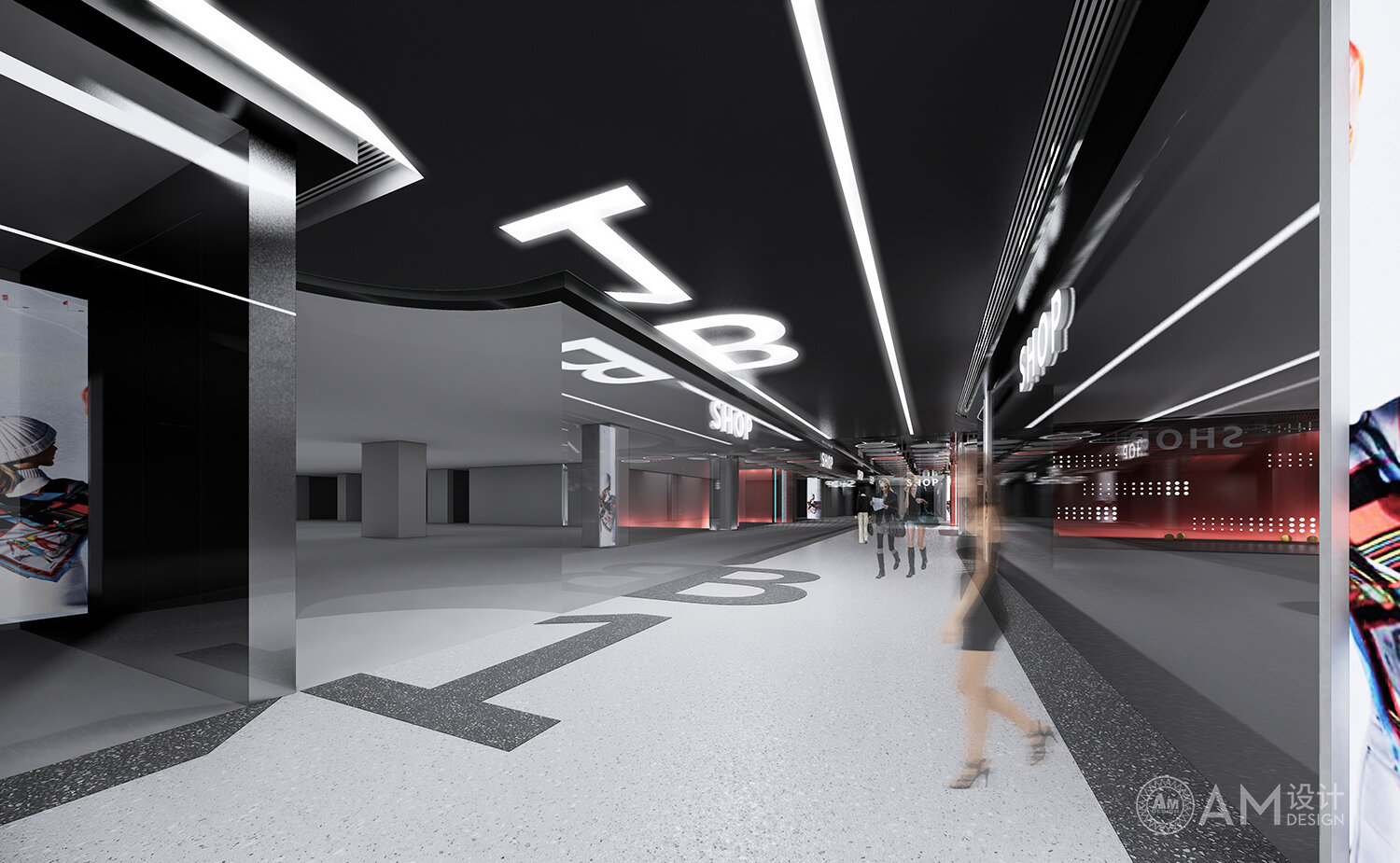
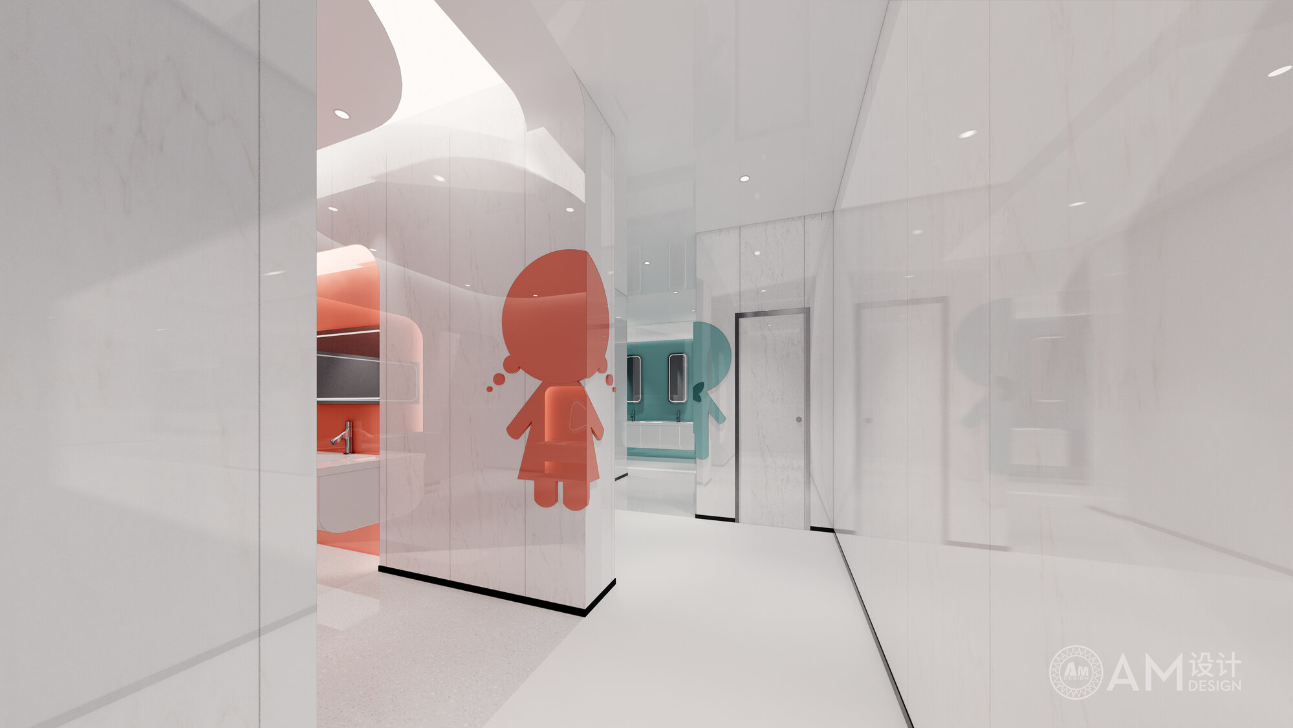
The toilet on the second floor, with children as the theme, and the toilet guide signs are made with children's body shape, lovely and fashionable.
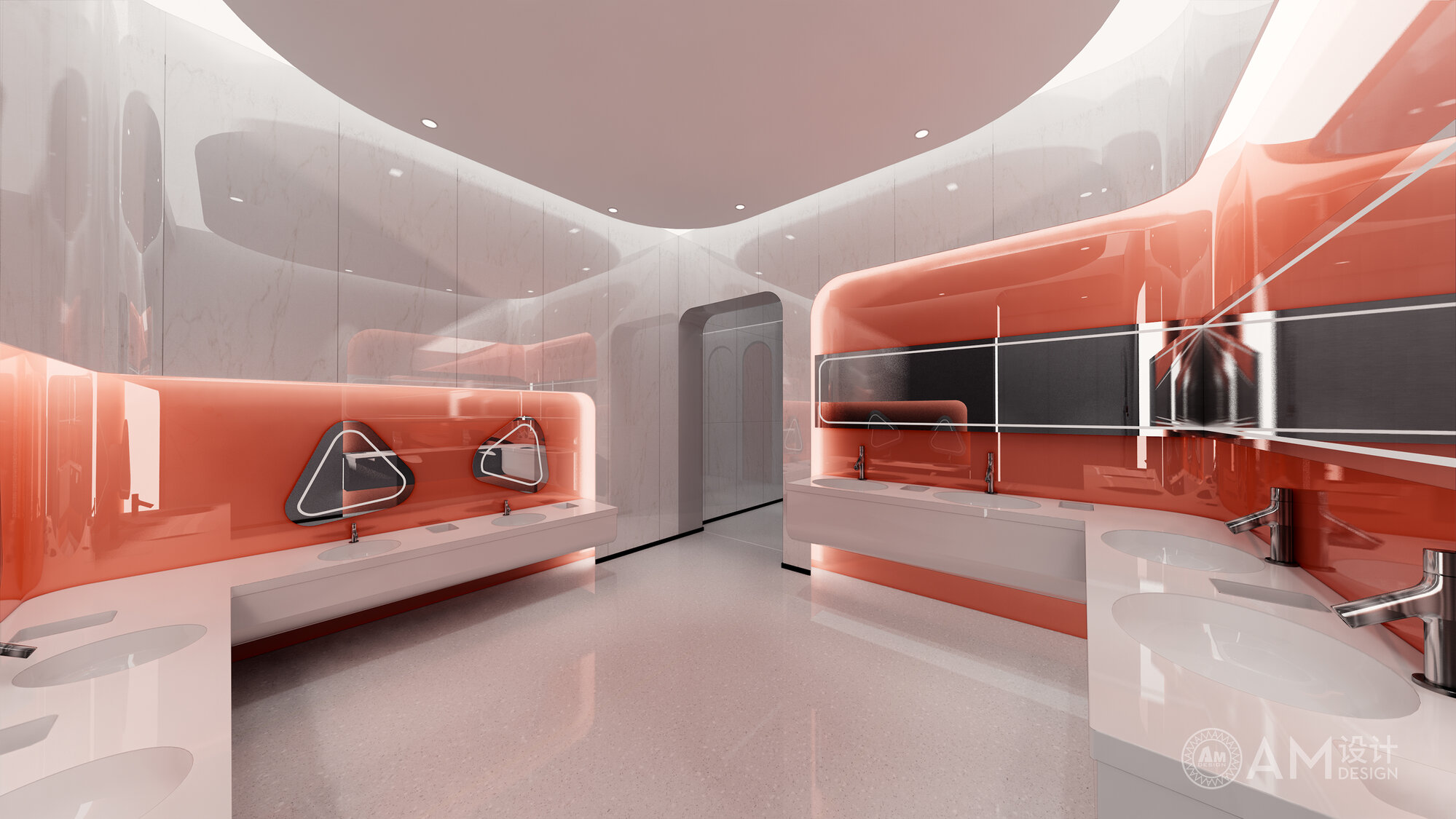
The women's bathroom is fashionable as a whole, and there is no lack of children's interest. The warm and interesting color block, interesting children's mirror and the sense of lines presented by lighting are different from ordinary toilets. The number of children's wash basins is the same as that of adults. This is the same space for children and adults.
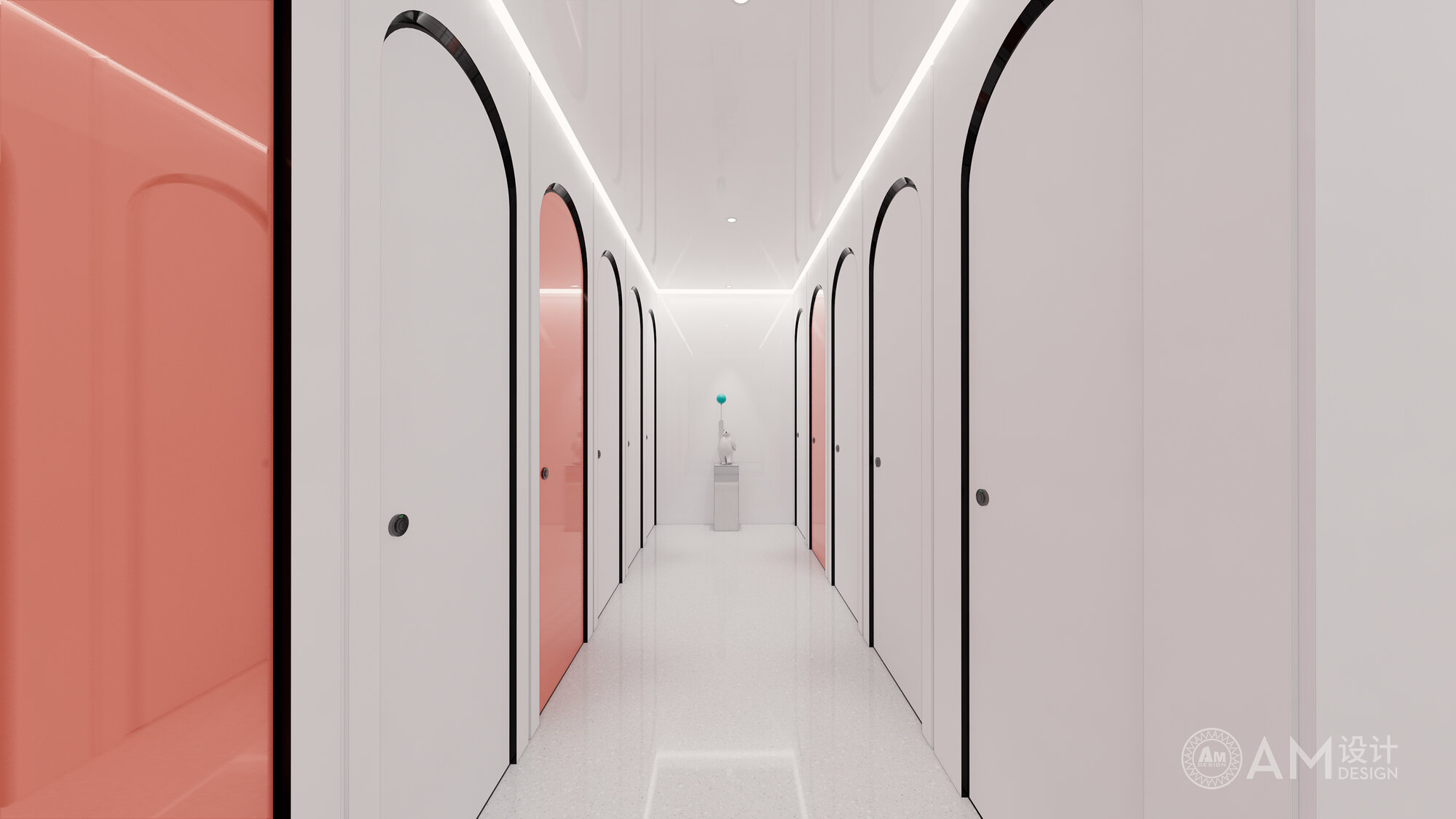
Every toilet door seems to open the door of fairy tale world. At the end of the toilet, a small animal waves to you, as if trying to make friends with you. The combination of lighting lines and materials makes the whole space clean and childlike.
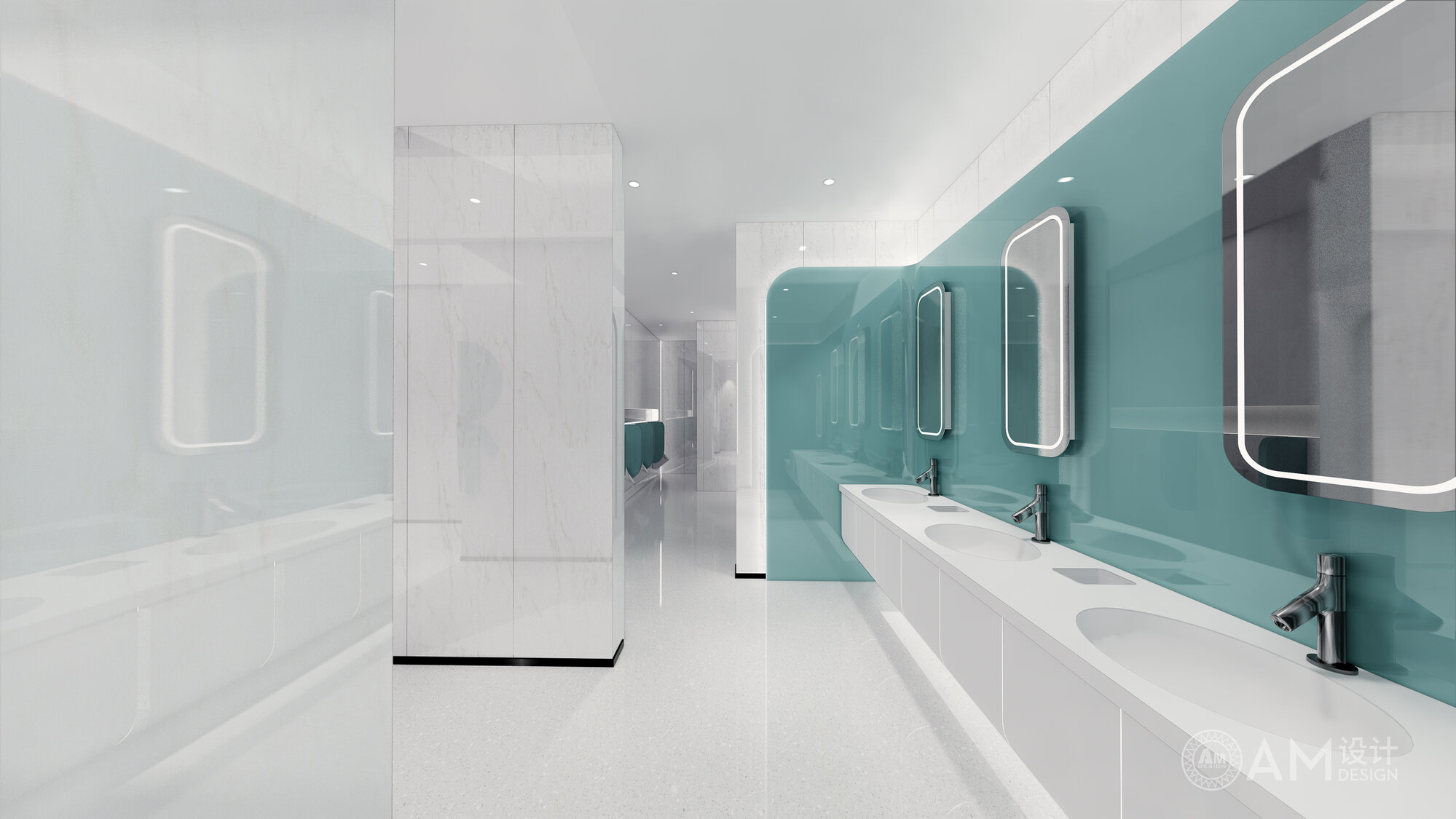
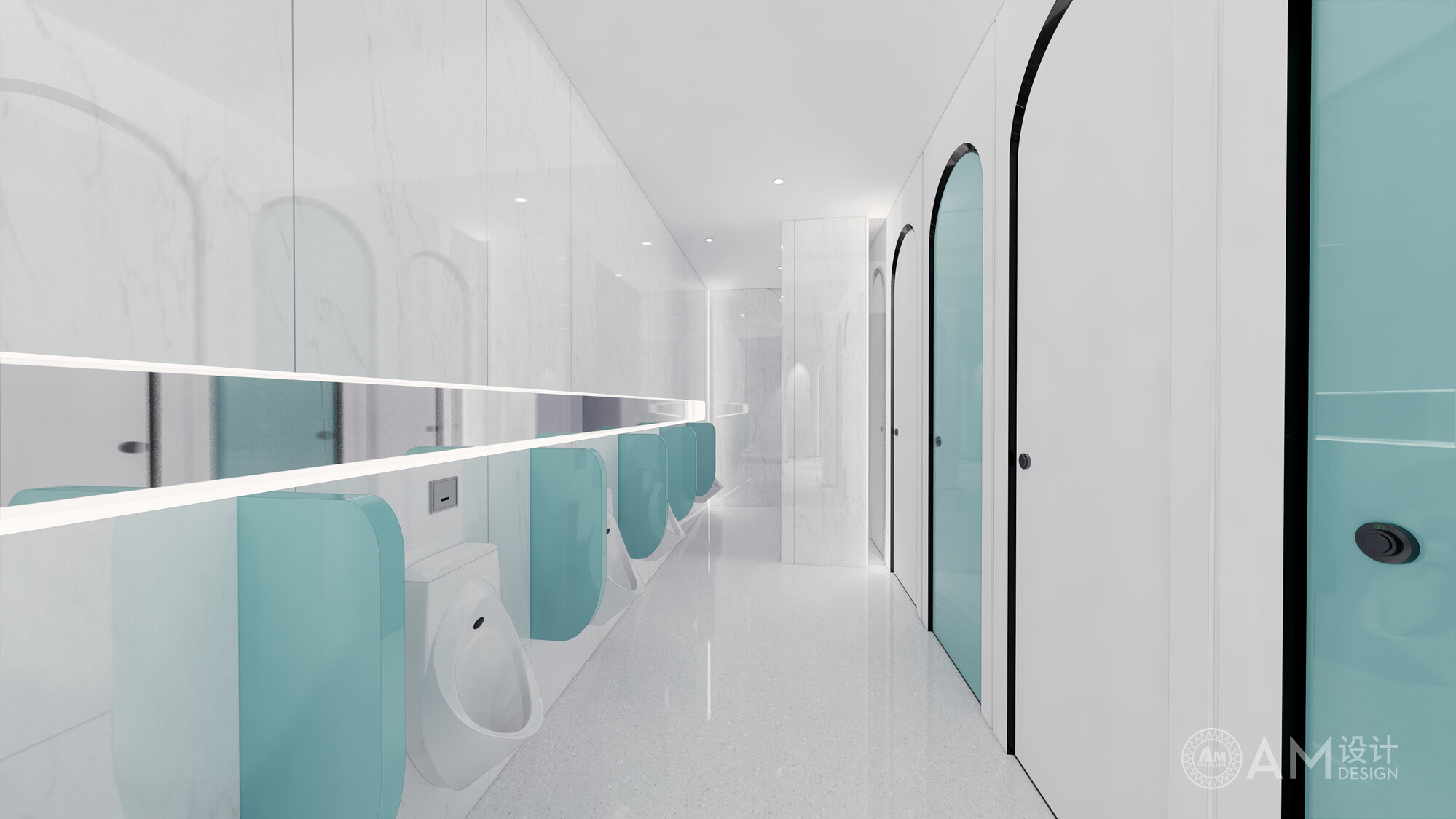
The color block of "green and astringent" in the men's bathroom reflects the vision of children's childishness. We hope that children can be happy and carefree.
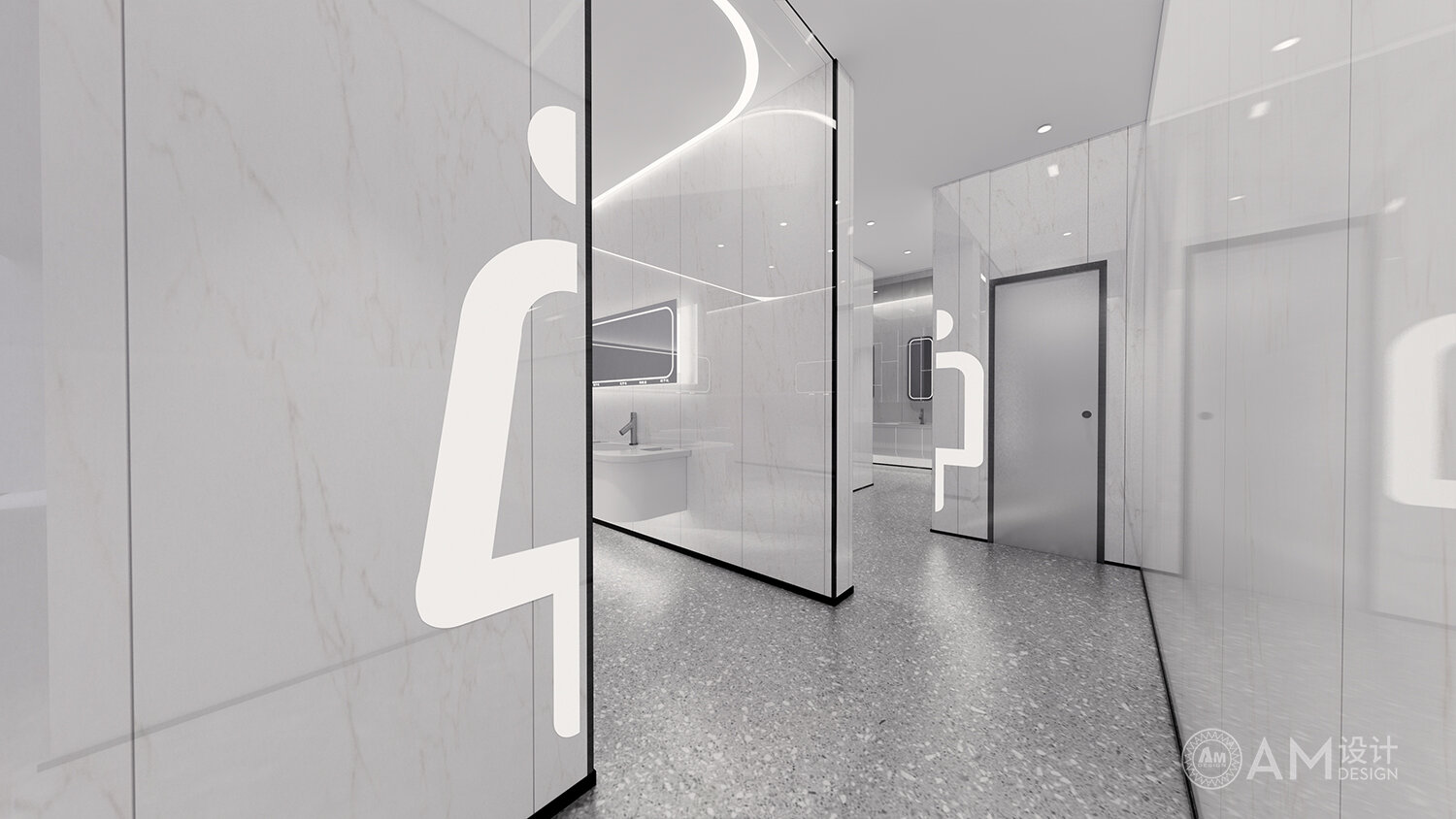
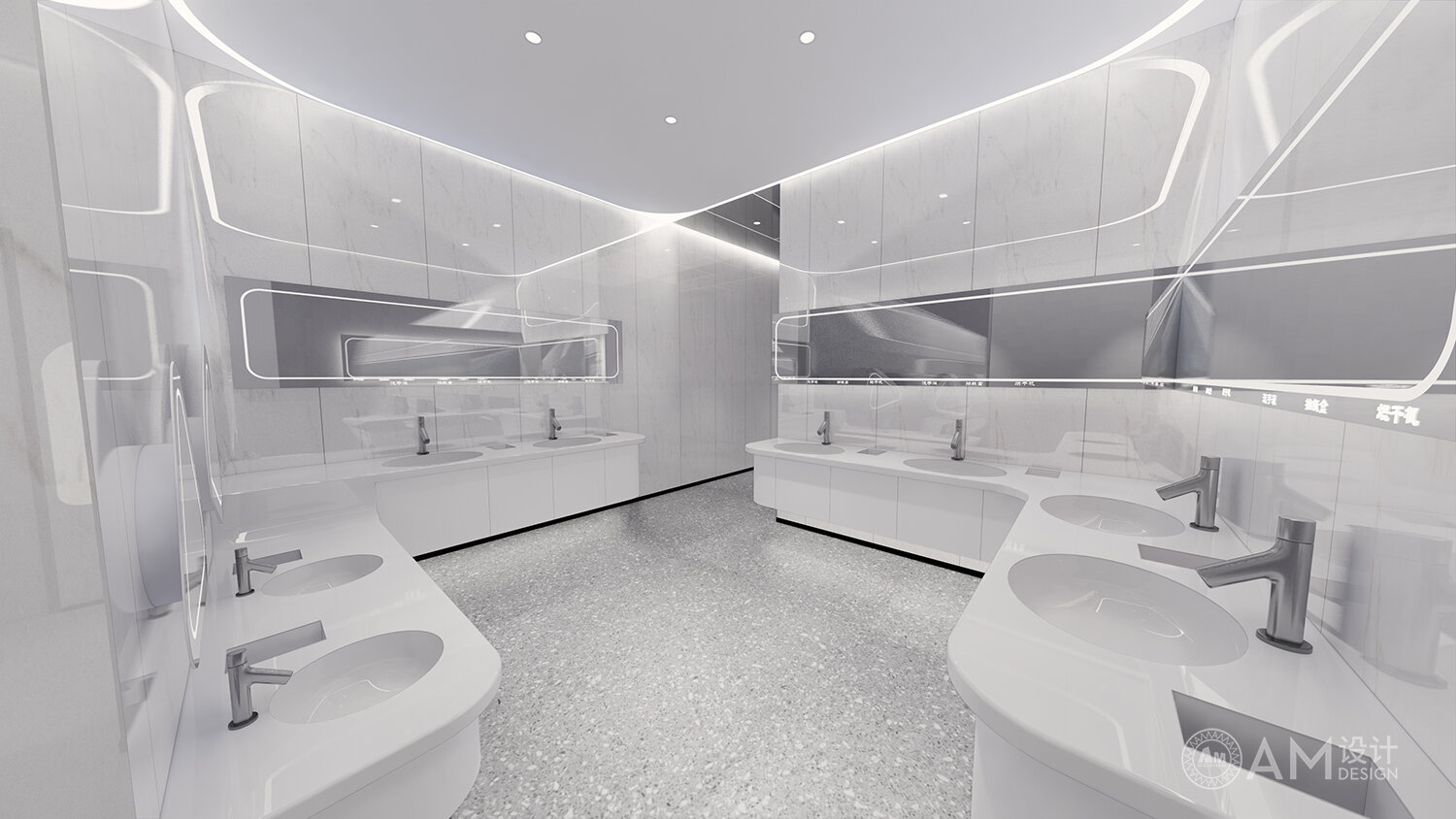
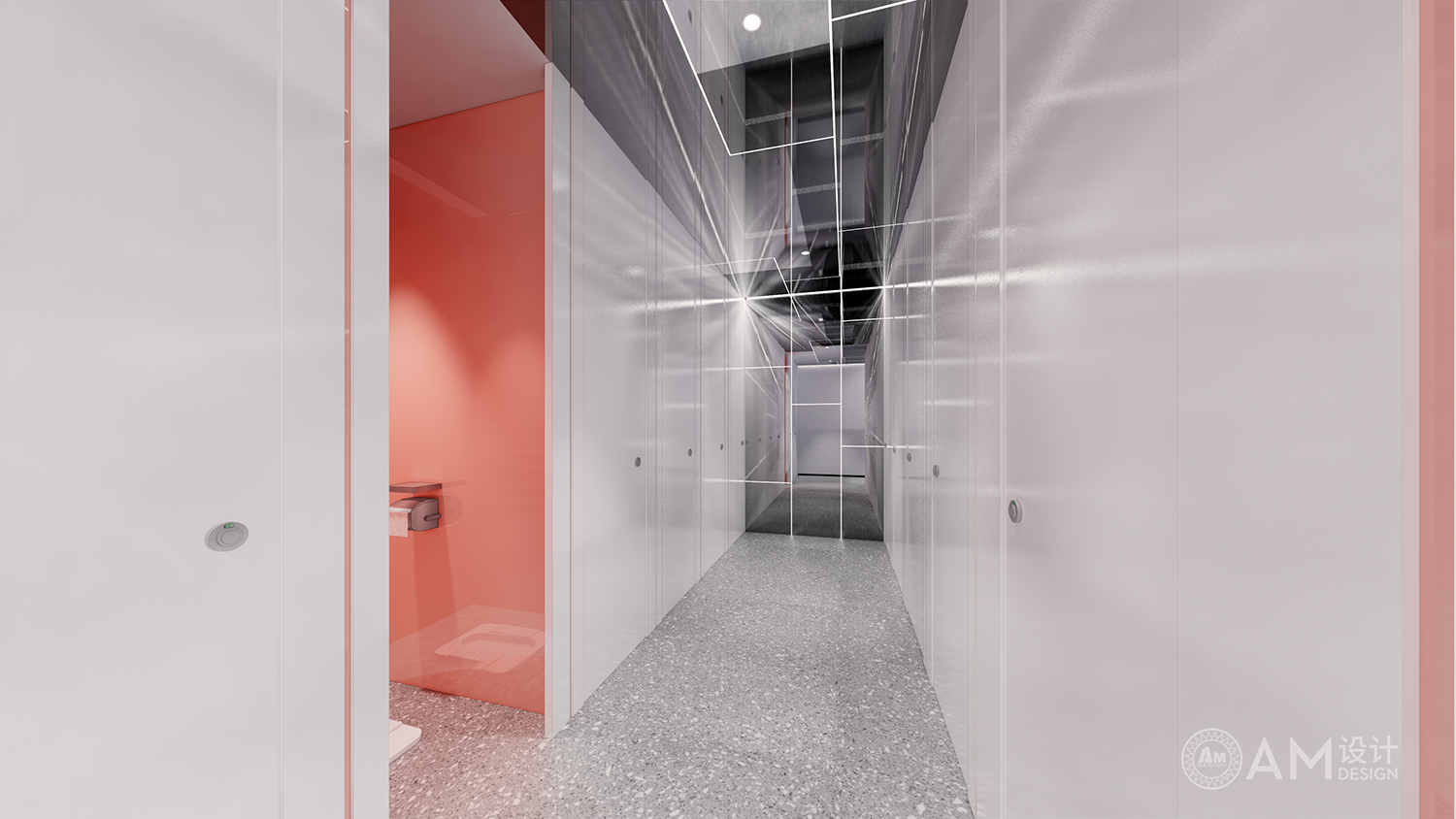
At Fairview port,
Each layer has its own theme, but each theme has a common tonality, which is the so-called intelligent immersion shopping experience.
Fairview port,
It is not only a shopping space full of creativity, fashion, Futurism and science fiction, but also a subversion of traditional shopping scenes.
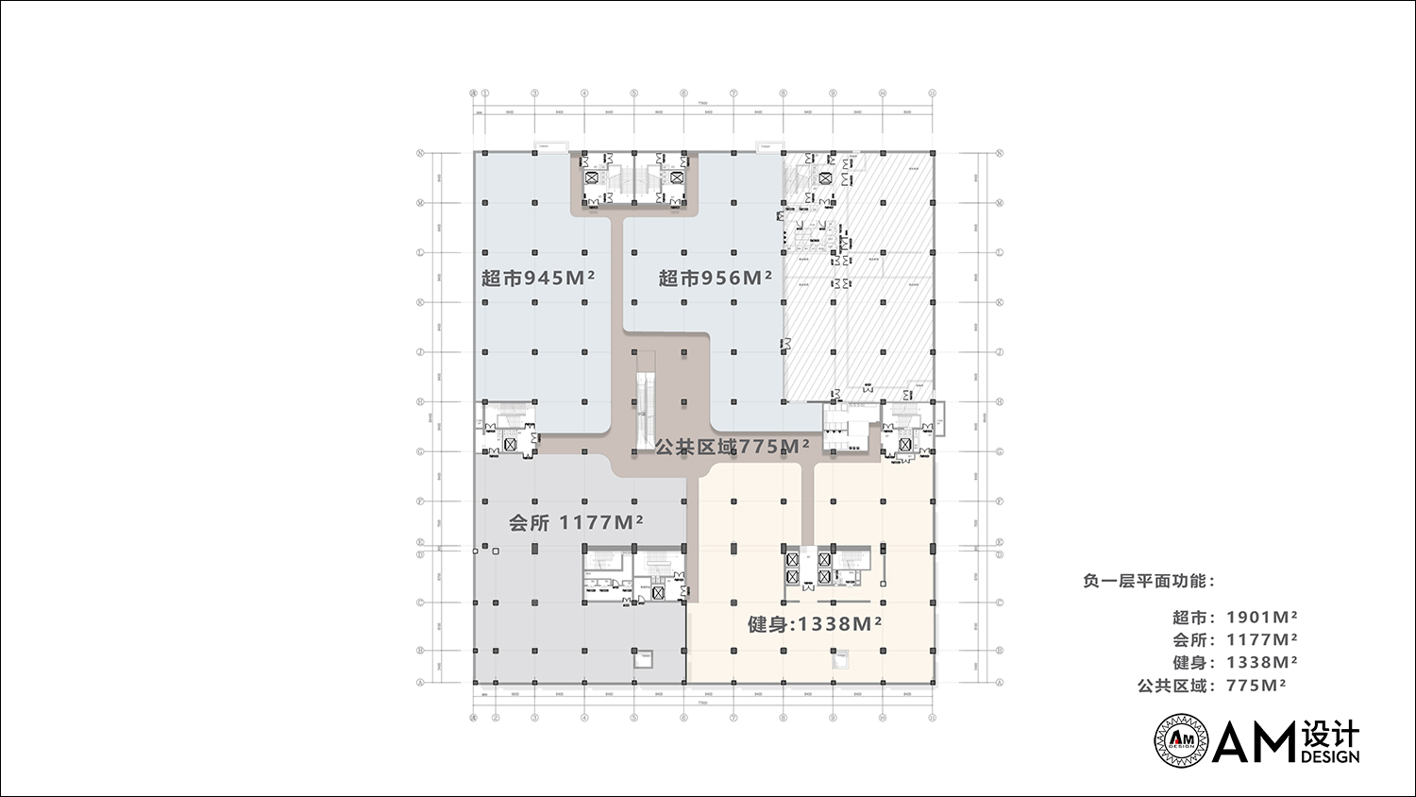
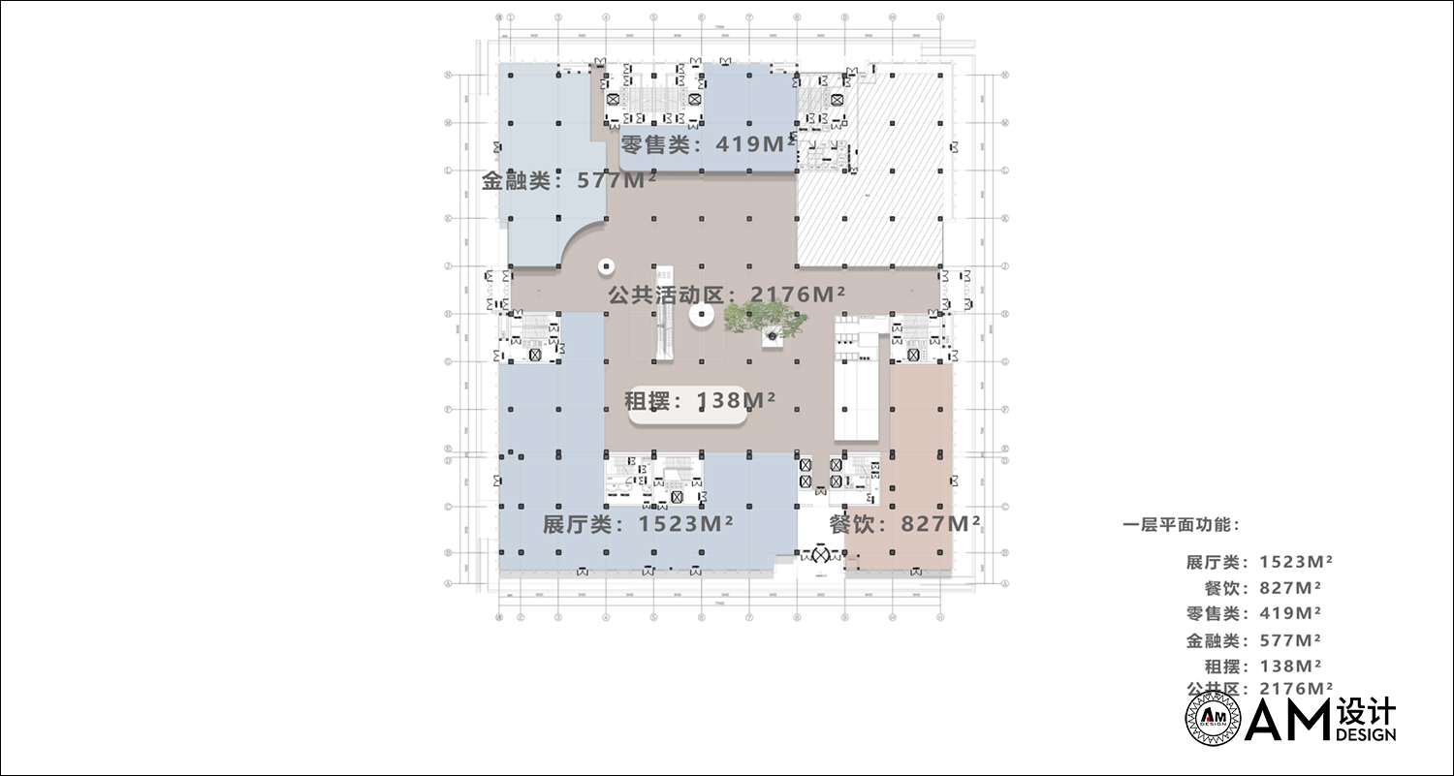
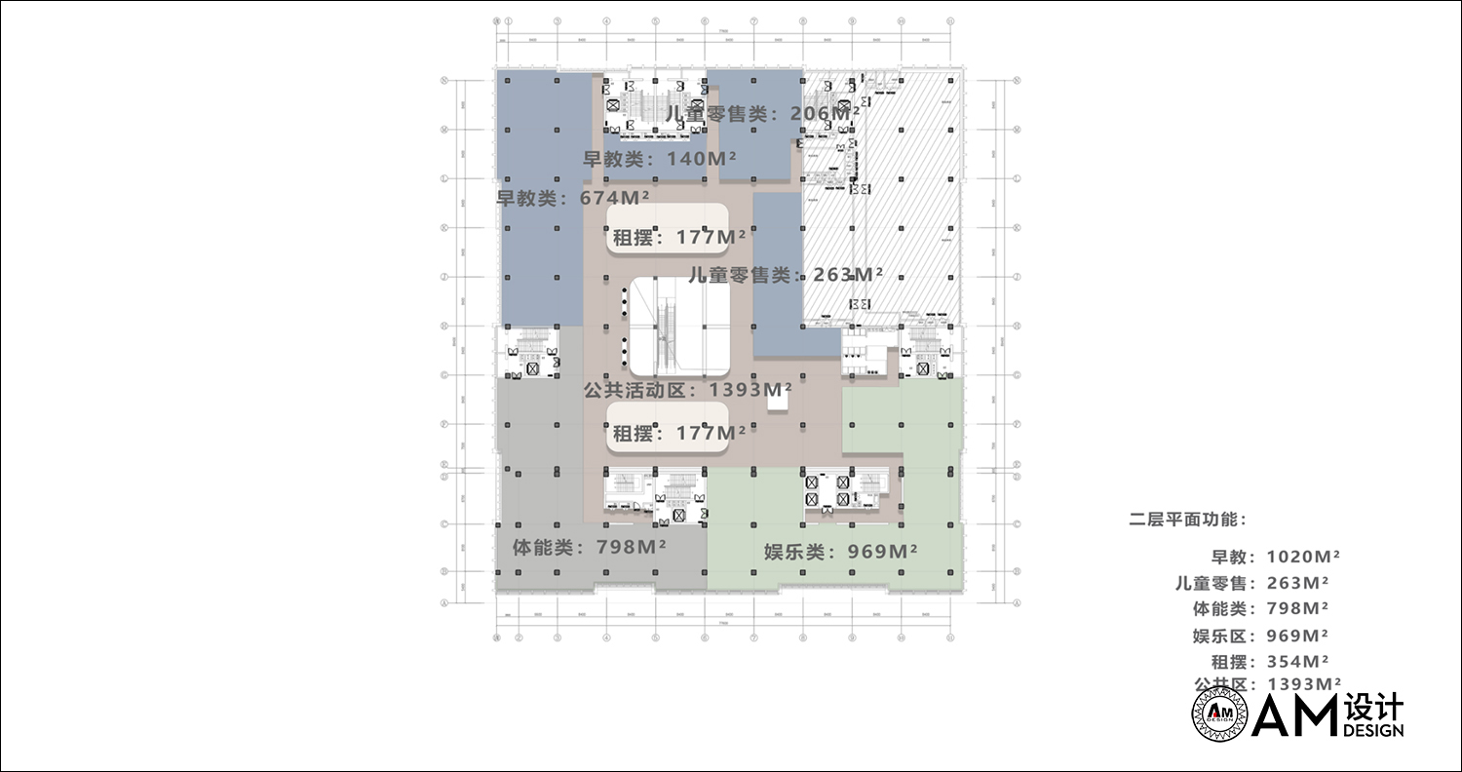
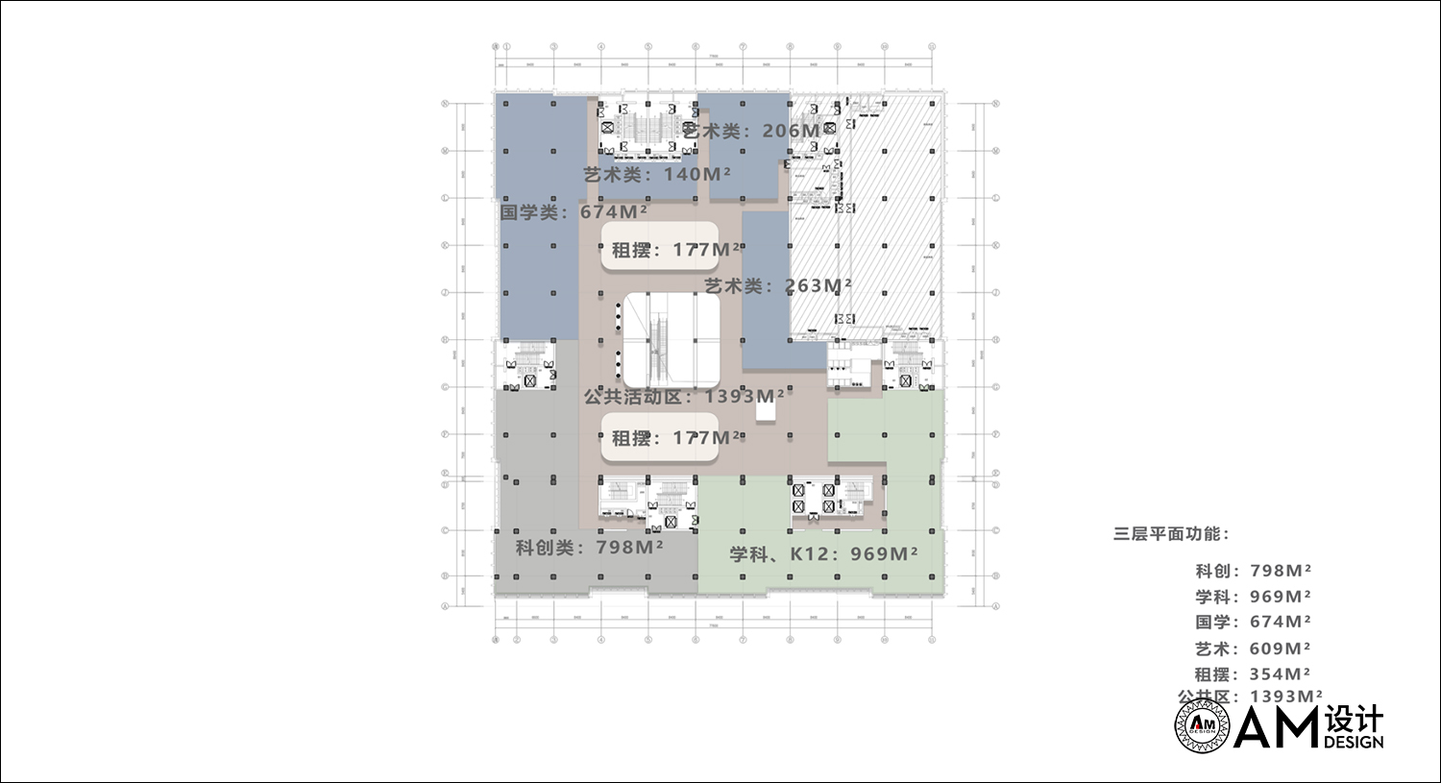
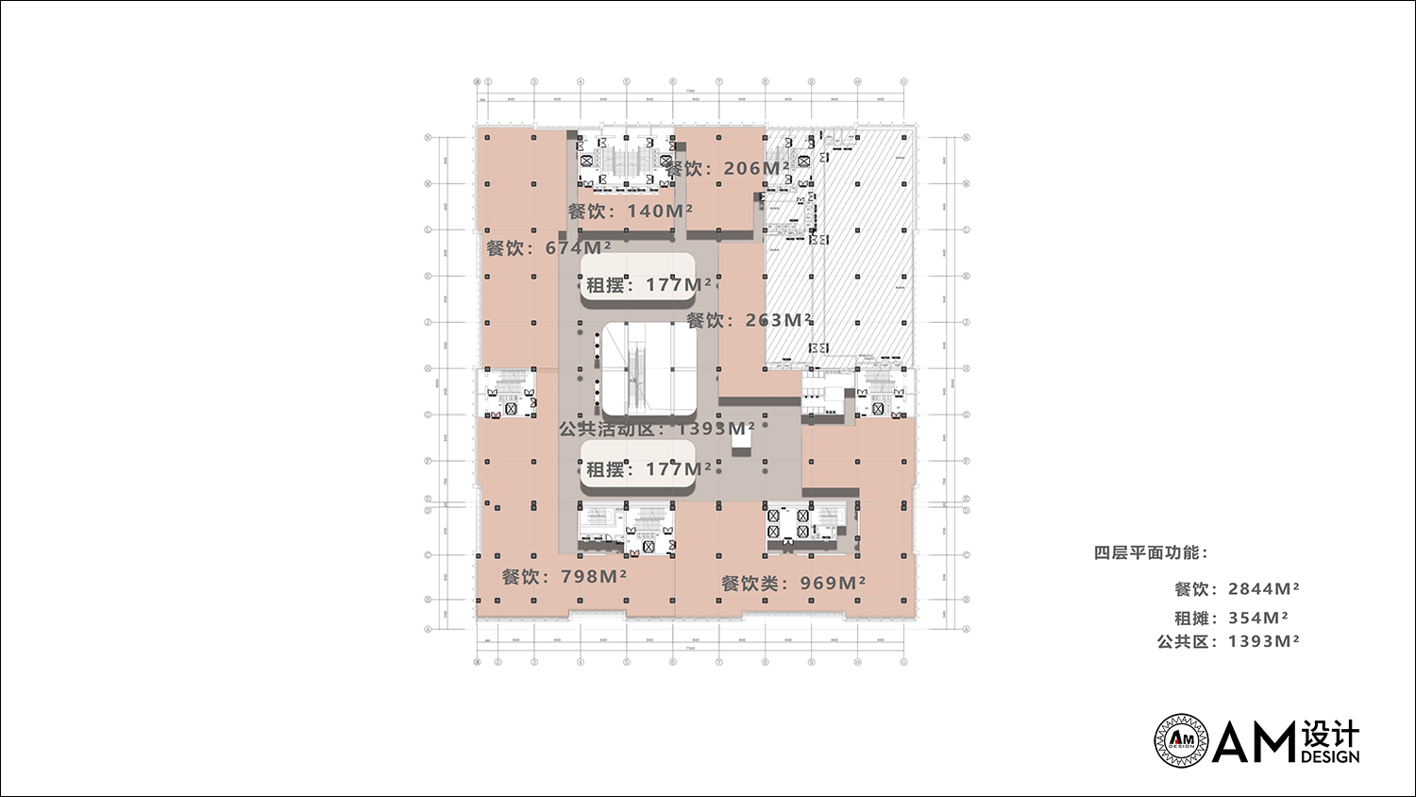
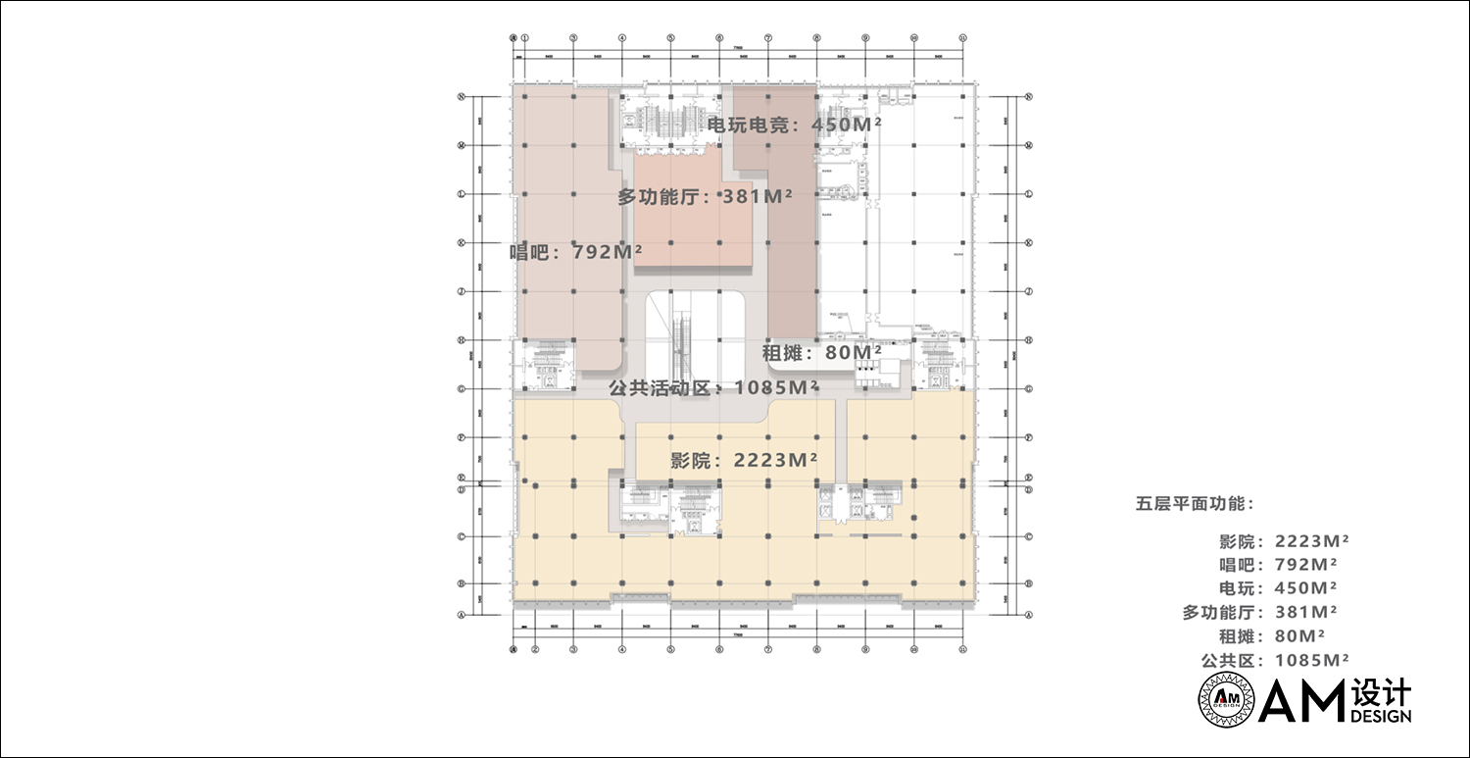
Fifth floor plan
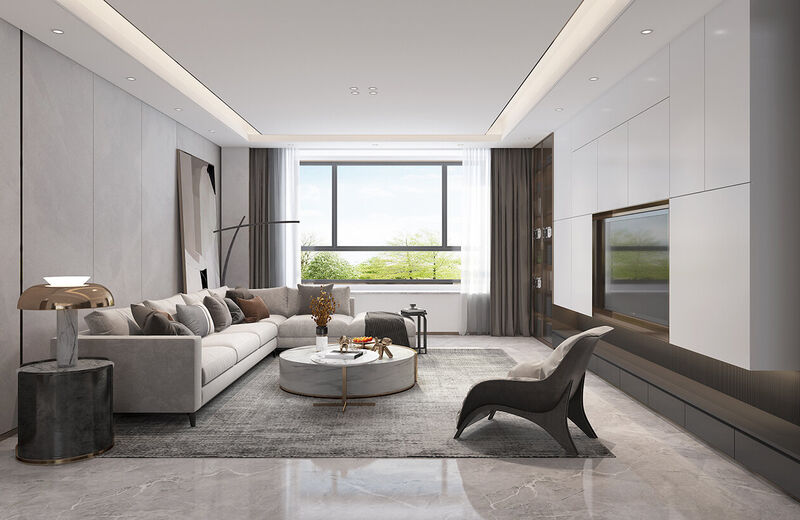
Project Address:中国 · 陕西商洛
Project Type:�
Project Area:293m²
Project Time:2021
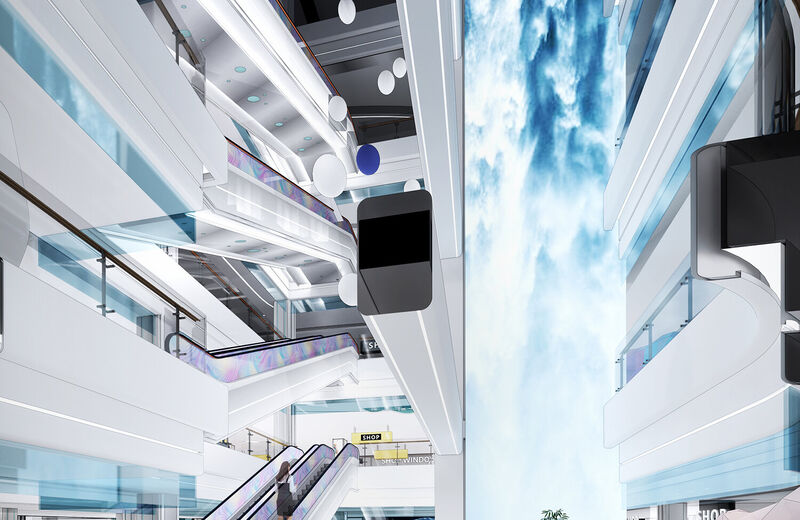
Project Address:中国·北京
Project Type:�
Project Area:50000m²
Project Time:2021