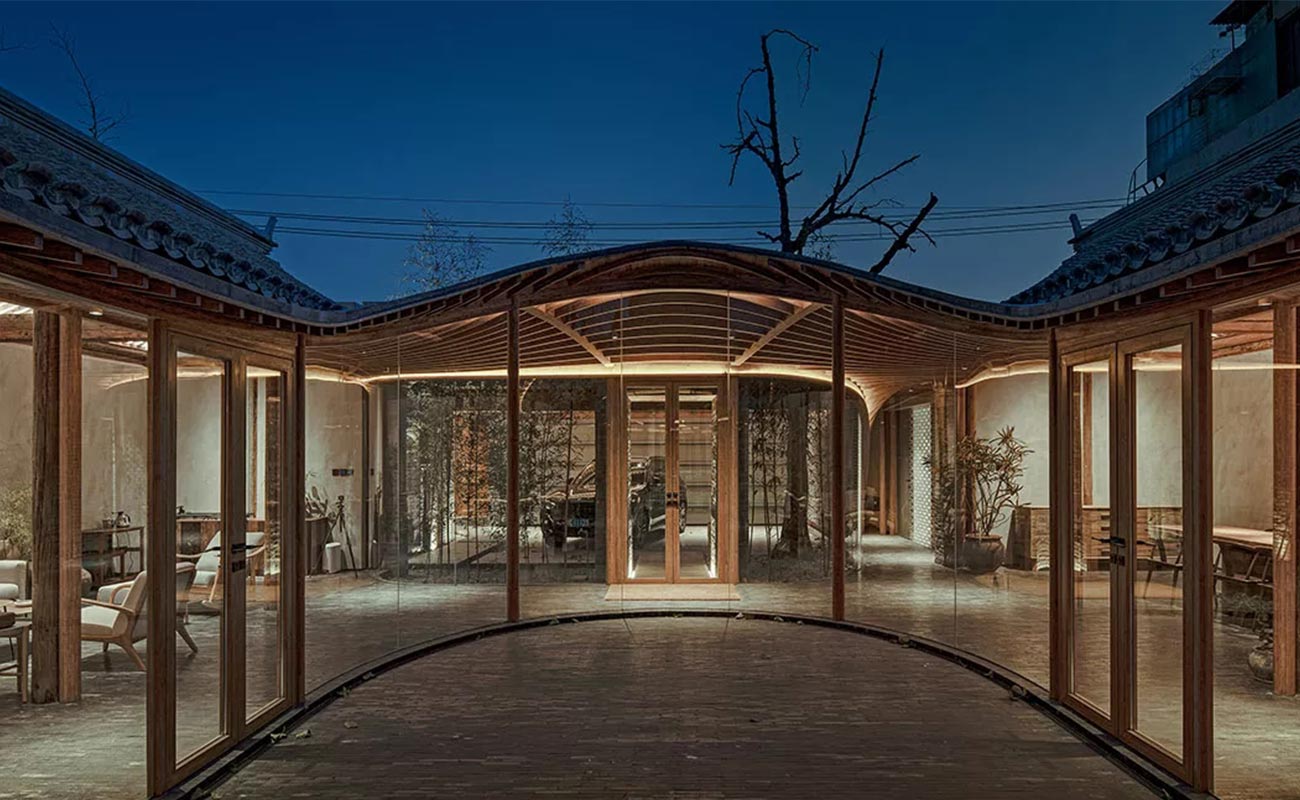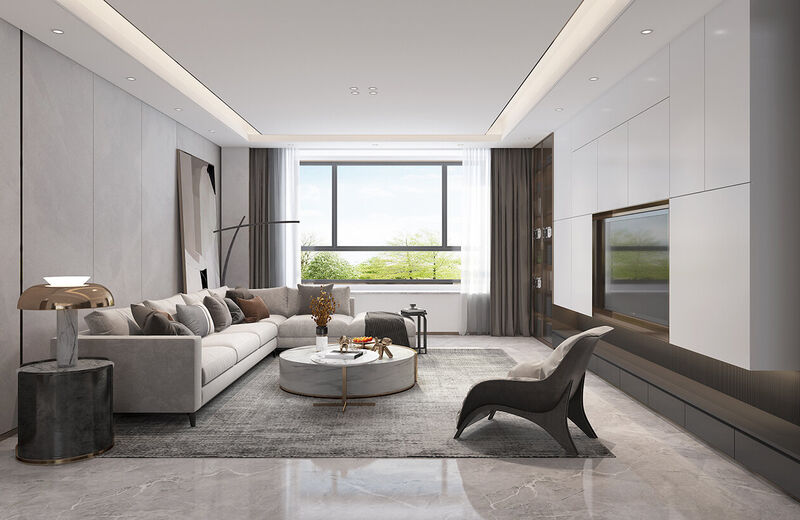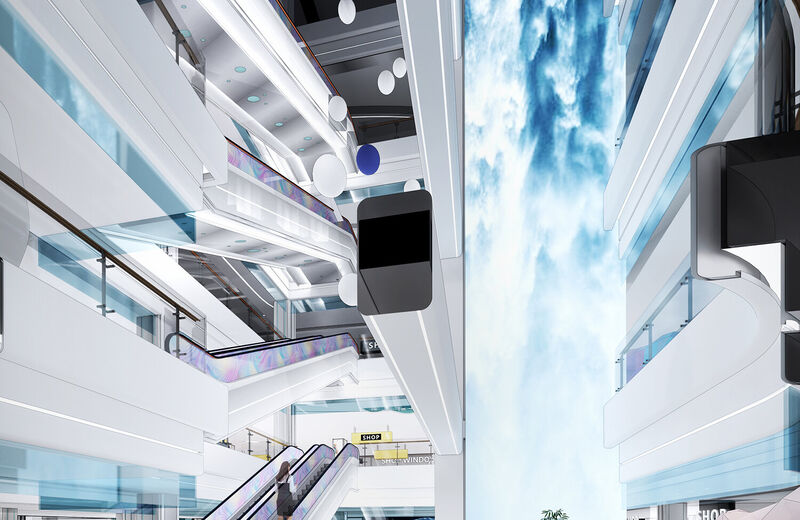
0%

0%
Entry Name:Seven House Courtyard Courtyard Design
Project Address:Beijing China
Project Area:m²
Project Type:Siheyuan Design
Project Time:2017.07
The Seven-House Courtyard is located in the core area of Beijing’s Old City. The courtyard covers an area of about 15 meters wide and about 42 meters long. It is a small triple-entry courtyard. Since the original building contained seven sloping roof houses, which happened to be No. 7 of the hutong, it was named Qishe. The original building is relatively old. Except for the wooden beams and pillars that are basically preserved and the arched door openings with characteristics of the Republic of China, most of the other roofs, walls, doors and windows have been damaged or disappeared.
▲The design of the quadrangle courtyard of Qishe Courtyard

▲Interior design of Qishe Heyuan Siheyuan
▲Entrance design of Qishe Courtyard
▲The design of the rest area of the courtyard of the Qishe Heyuan
▲The tea room design of the courtyard of the Qishe Courtyard
▲The courtyard design of Qishe Heyuan Courtyard
▲Landscape design of Qishe Heyuan Courtyard
▲The tea room design of the courtyard of the Qishe Courtyard
▲The tea room design of the courtyard of the Qishe Courtyard
▲The courtyard corridor design of the quadrangle courtyard of the Qishe Heyuan
▲The design of the living room of the courtyard of the Qishe Heyuan
▲The courtyard landscape design of Qishe Heyuan Courtyard
▲The bedroom design of the quadrangle courtyard of Qishe Heyuan
Note: This case is for reference only!

Project Address:中国 · 陕西商洛
Project Type:�
Project Area:293m²
Project Time:2021

Project Address:中国·北京
Project Type:�
Project Area:50000m²
Project Time:2021