
0%

0%
Entry Name:Lakala Holding Group Office Building Design_AM
Project Address:Beijing, China
Project Area:m²
Project Type:Financial Real Estate Design
Project Time:2018.08
Design Team:AM design team
The core of the space design takes "people-oriented, service, innovation, and development" as the starting point, rationally planning the space, expressing the space, and realizing the Silicon Valley-style office. Innovation, simplicity, taste, and modernity are the characteristics we want to highlight. Comfort, humanity, health, humanization, energy saving and environmental protection are the central ideas of space use. The project has 13 floors above ground and 3 floors underground. To create a 5A-level office quality, AM believes that the design must conform to the characteristics of the modern high-tech Internet industry, and the design creativity must not lag behind within 10 years. The designer's idea: pragmatic, clean, simple, tasteful but not luxurious. It is best to be low-key and simple, giving people a sense of stability and security.
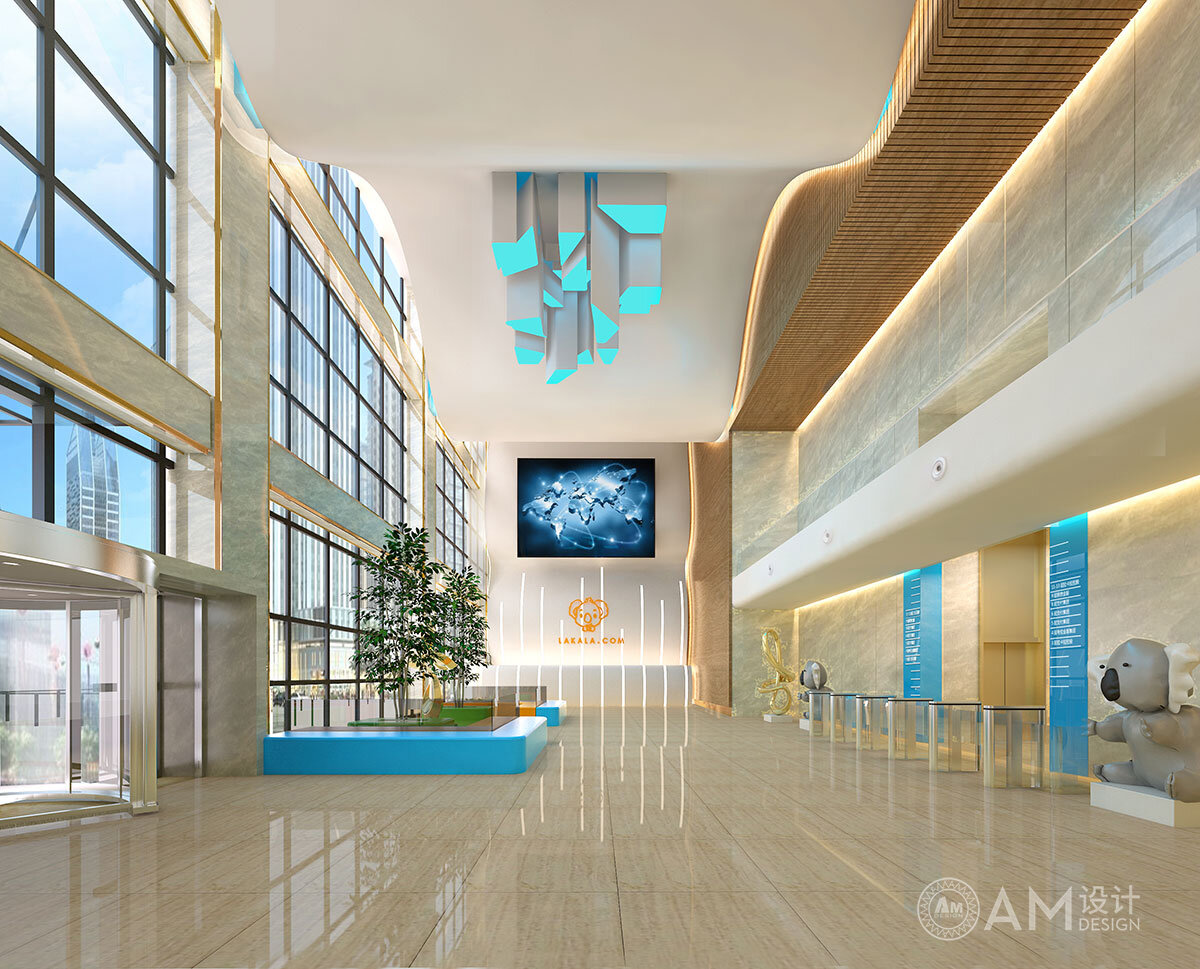
▲AM|Lakara Holding Group Office Building Design_Lobby
Consider from the perspective of the company: the design must be integrated with the corporate culture and reflect the unique image of a leading Internet financial company. Have a sense of internationality and navigation. Consider from the perspective of employees: The space must be comfortable and safe, facilitate teamwork and communication, and create a sense of superiority for employees. The designer considers: reasonable planning space, considering the company's expansibility and staff interaction, highlighting some highlights, but not affecting the overall structure, humanization, energy conservation and environmental protection, and try to save costs for Party A.
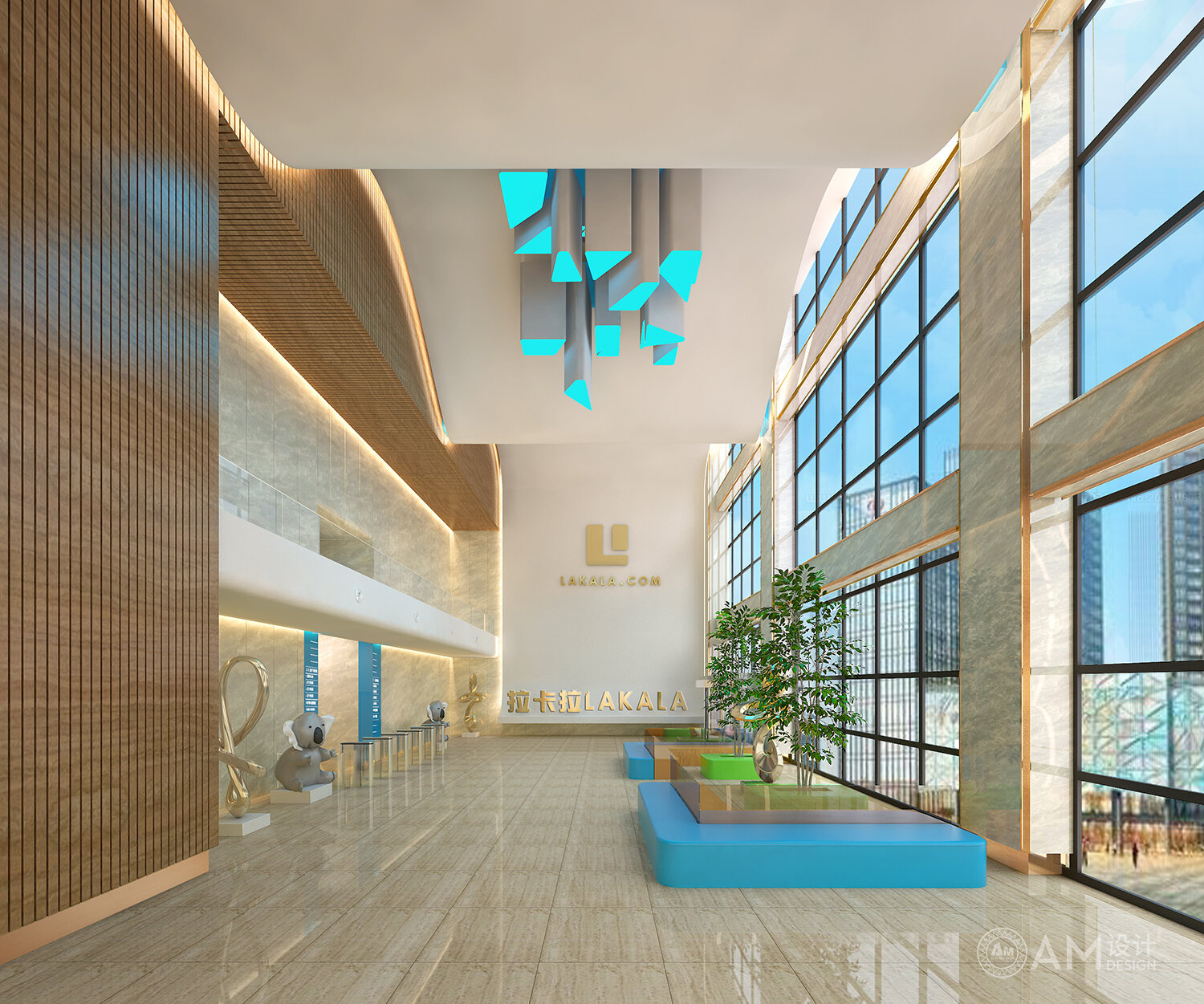
▲AM|Lakara Holding Group Office Building Design_Lobby
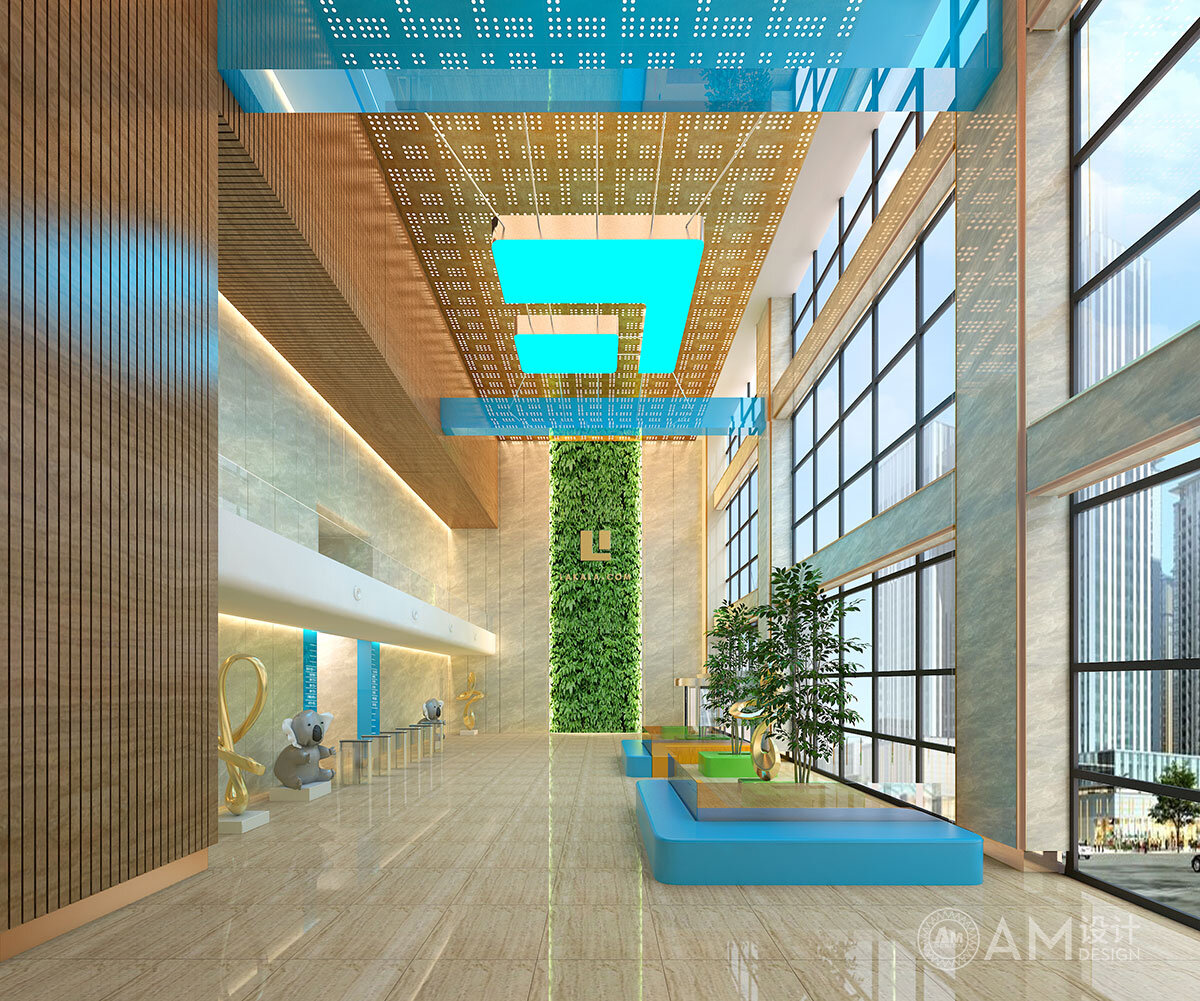
▲AM|Lakara Holding Group Office Building Design_Lobby
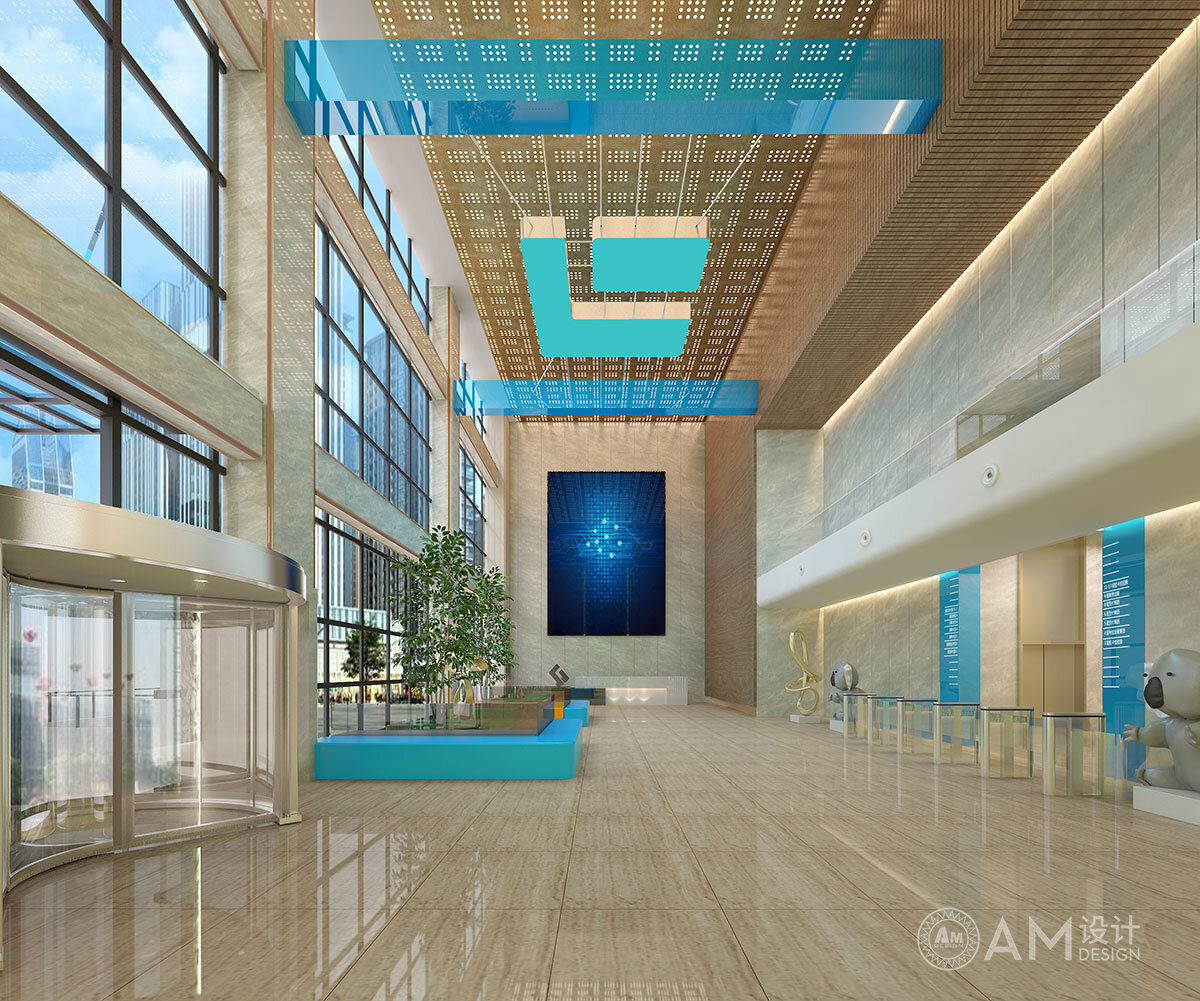
▲AM|Lakara Holding Group Office Building Design_Lobby
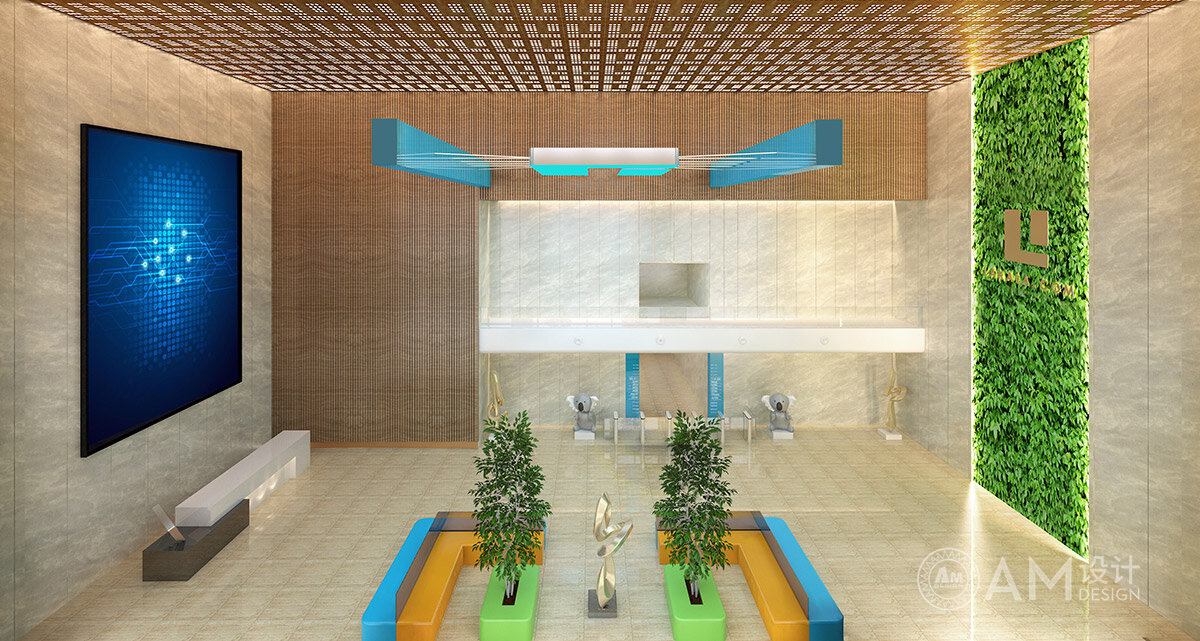
▲AM|Lakara Holding Group Office Building Design_Lobby
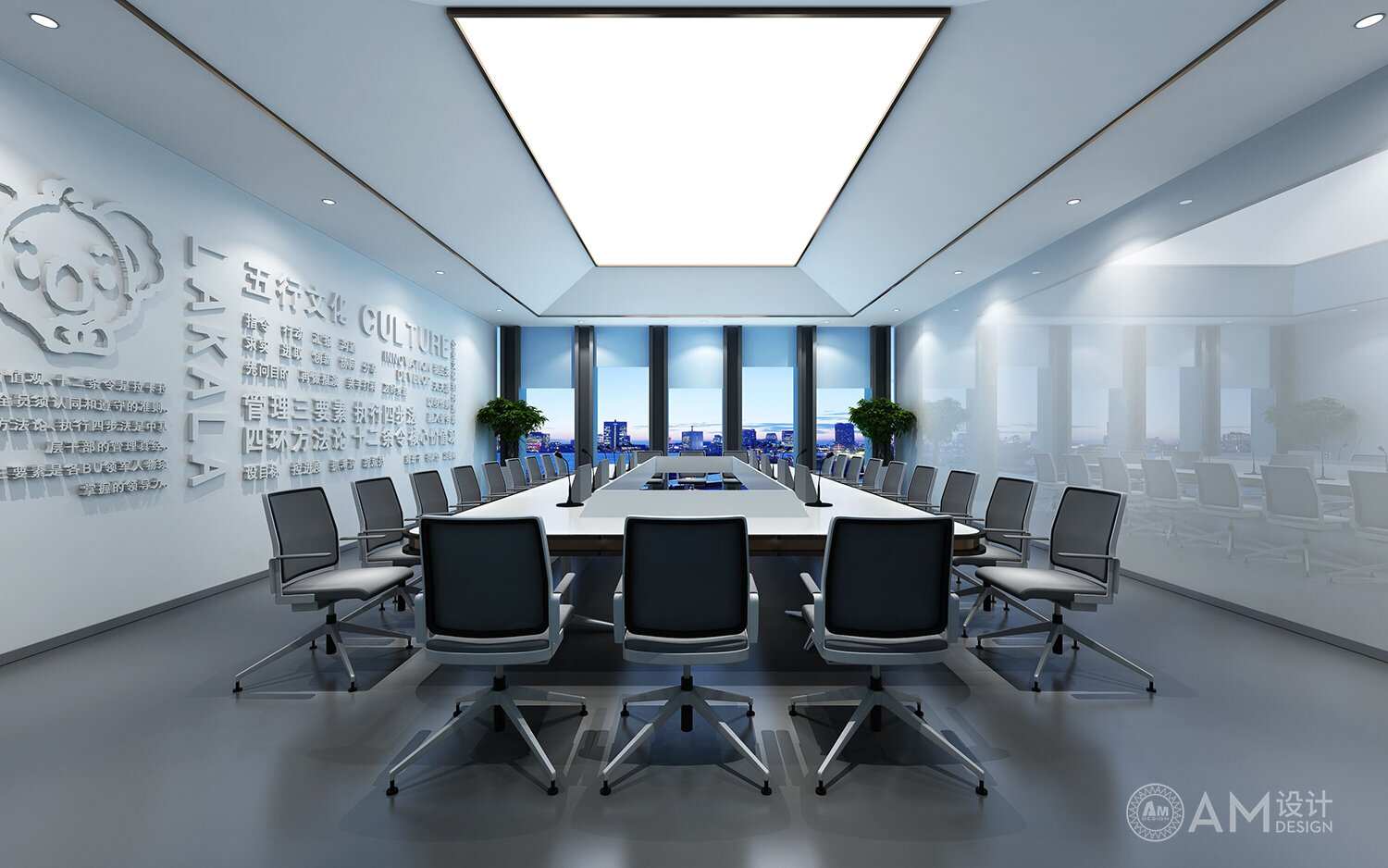
▲AM|Lakala Holding Group Office Building Design_Meeting Room
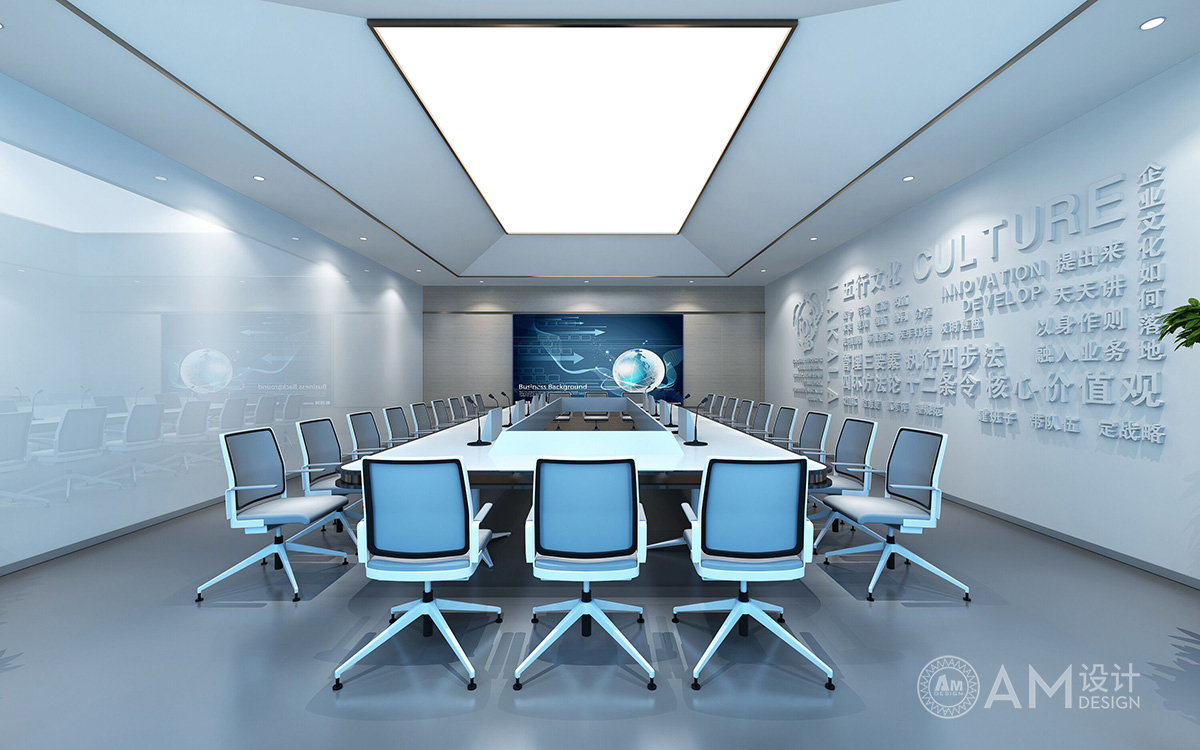
▲AM|Lakala Holding Group Office Building Design_Meeting Room
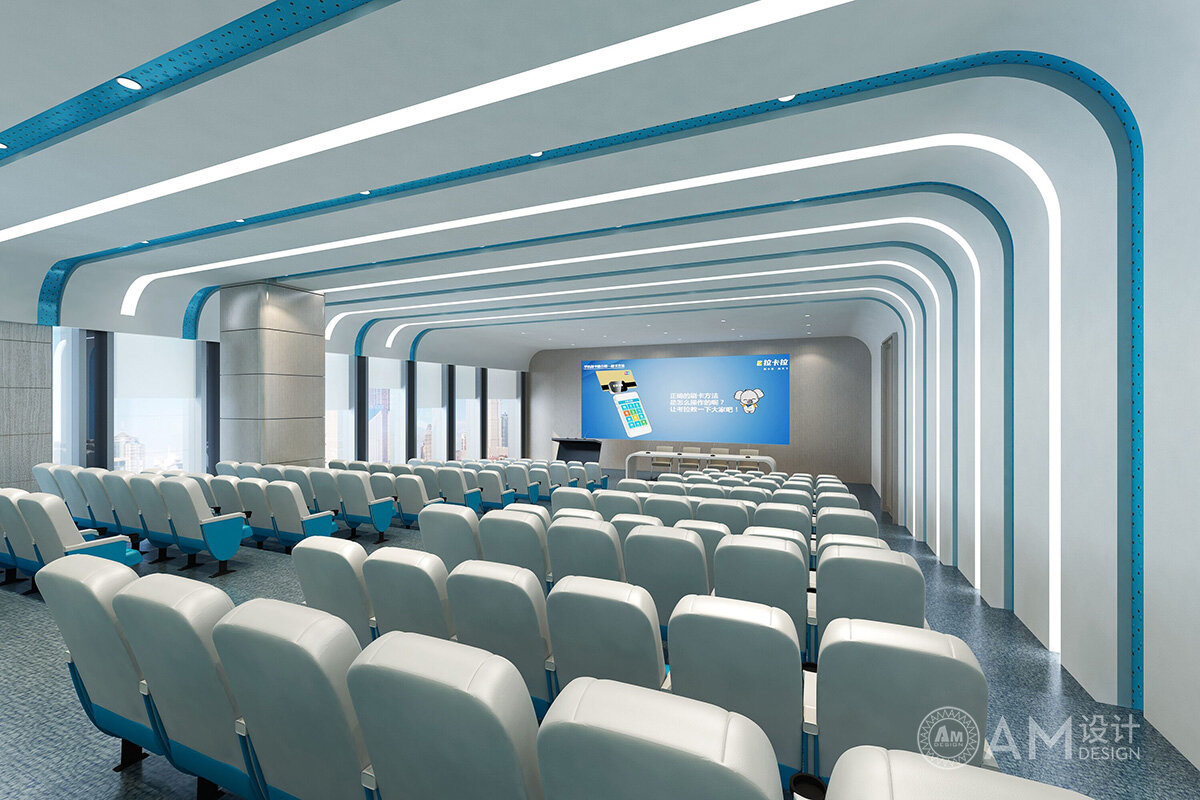
▲AM|Lakala Holding Group Office Building Design_Auditorium
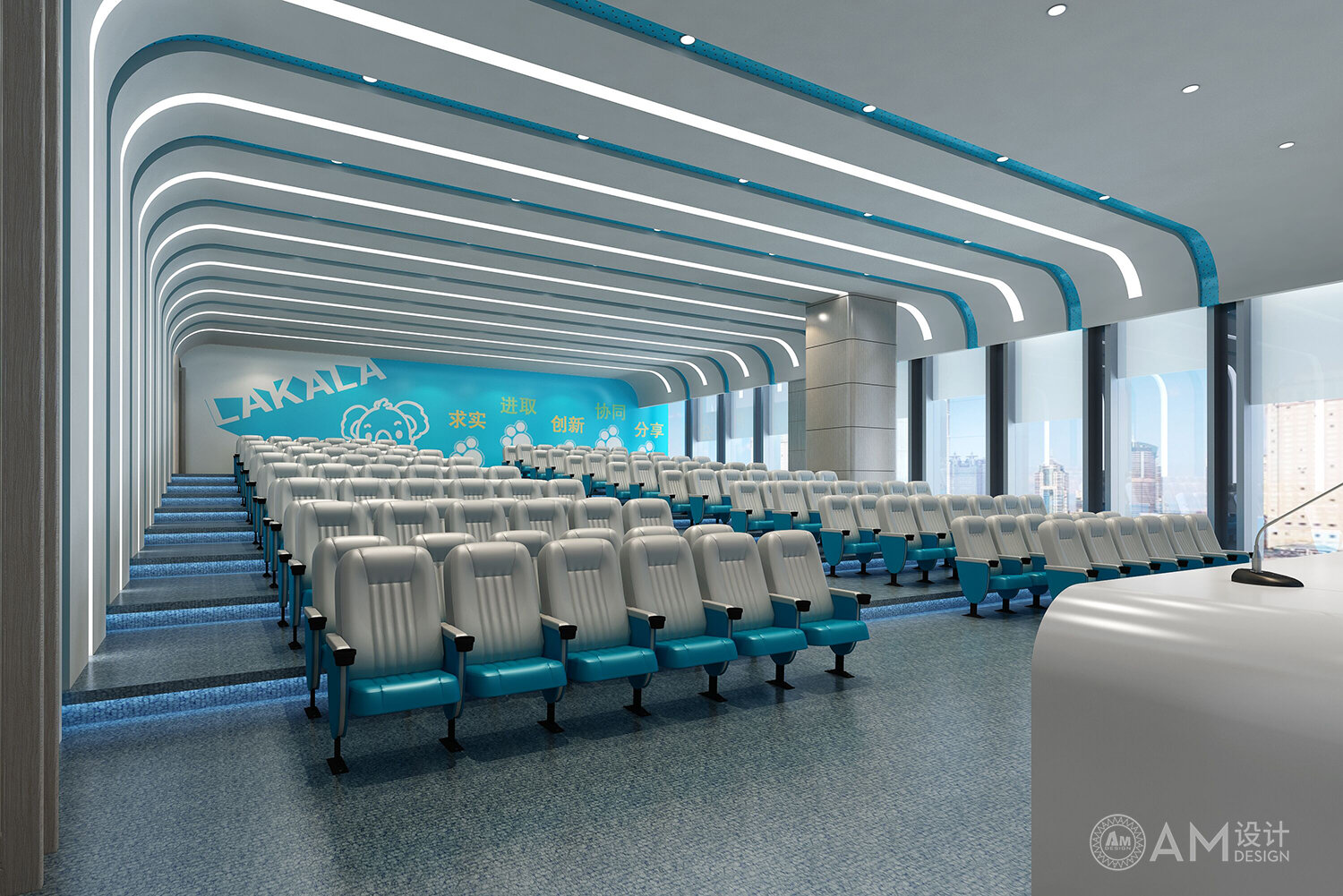
▲AM|Lakala Holding Group Office Building Design_Auditorium
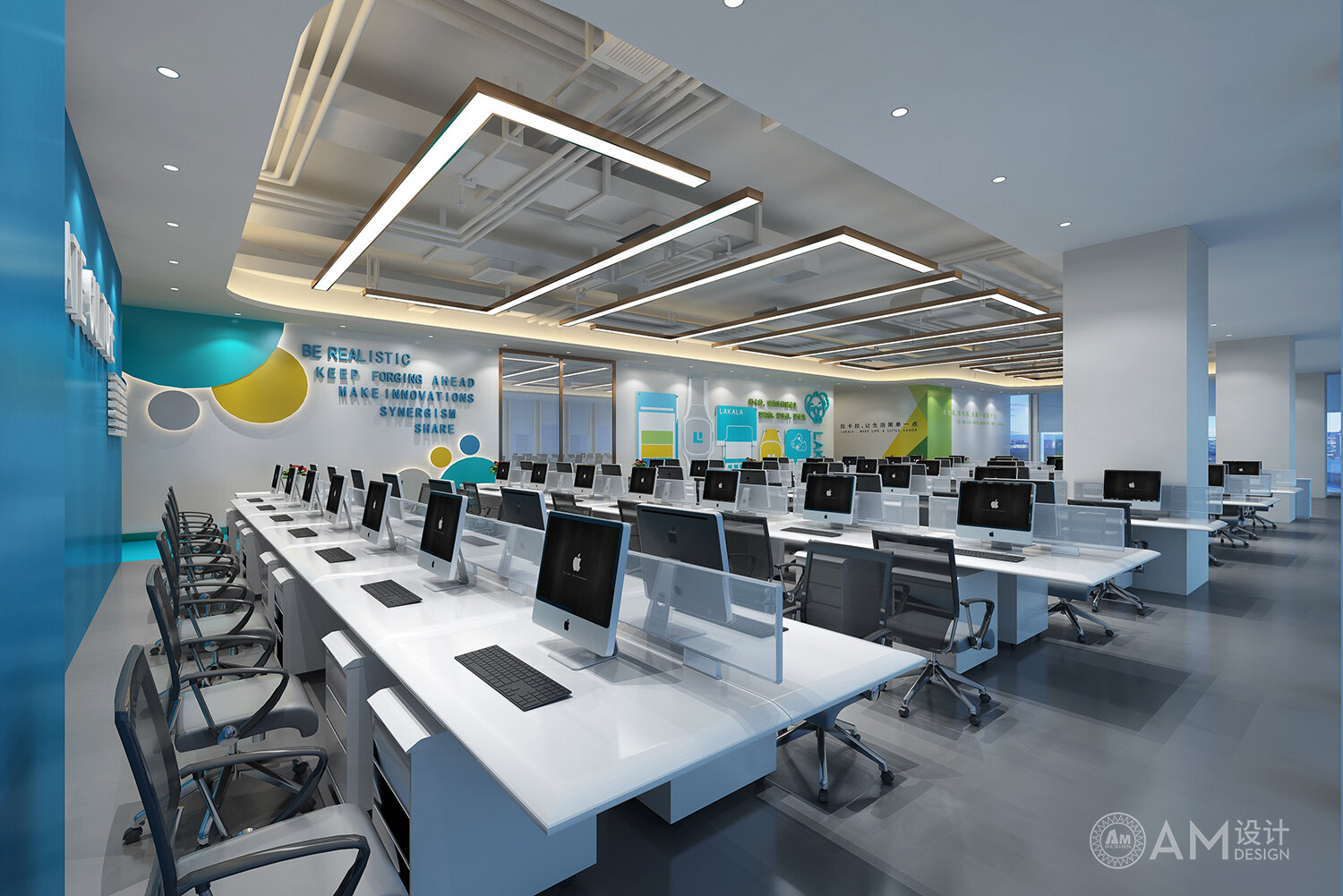
▲AM|Lakala Holding Group Office Building Design_Office Area
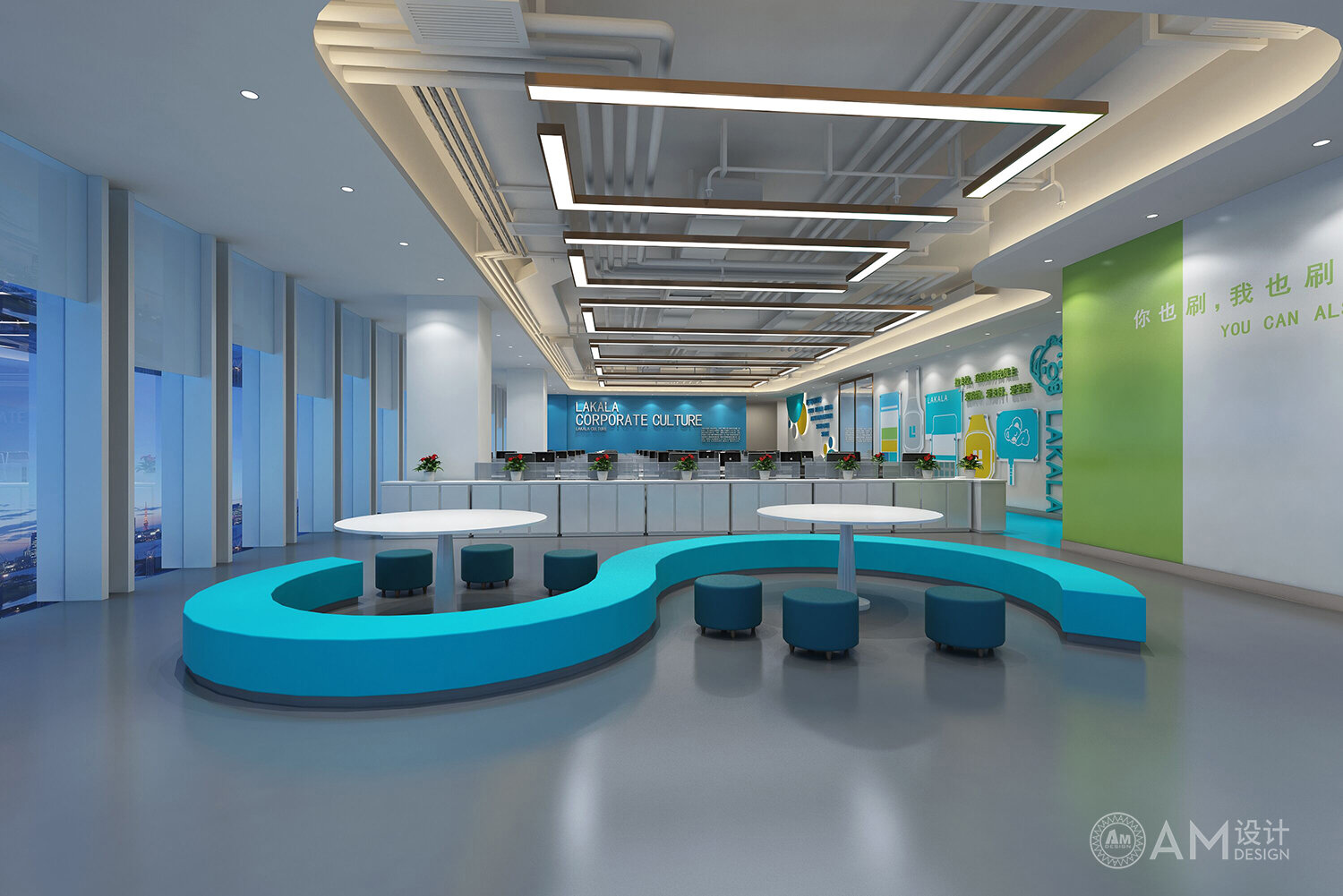
▲AM|Lakala Holding Group Office Building Design_rest area
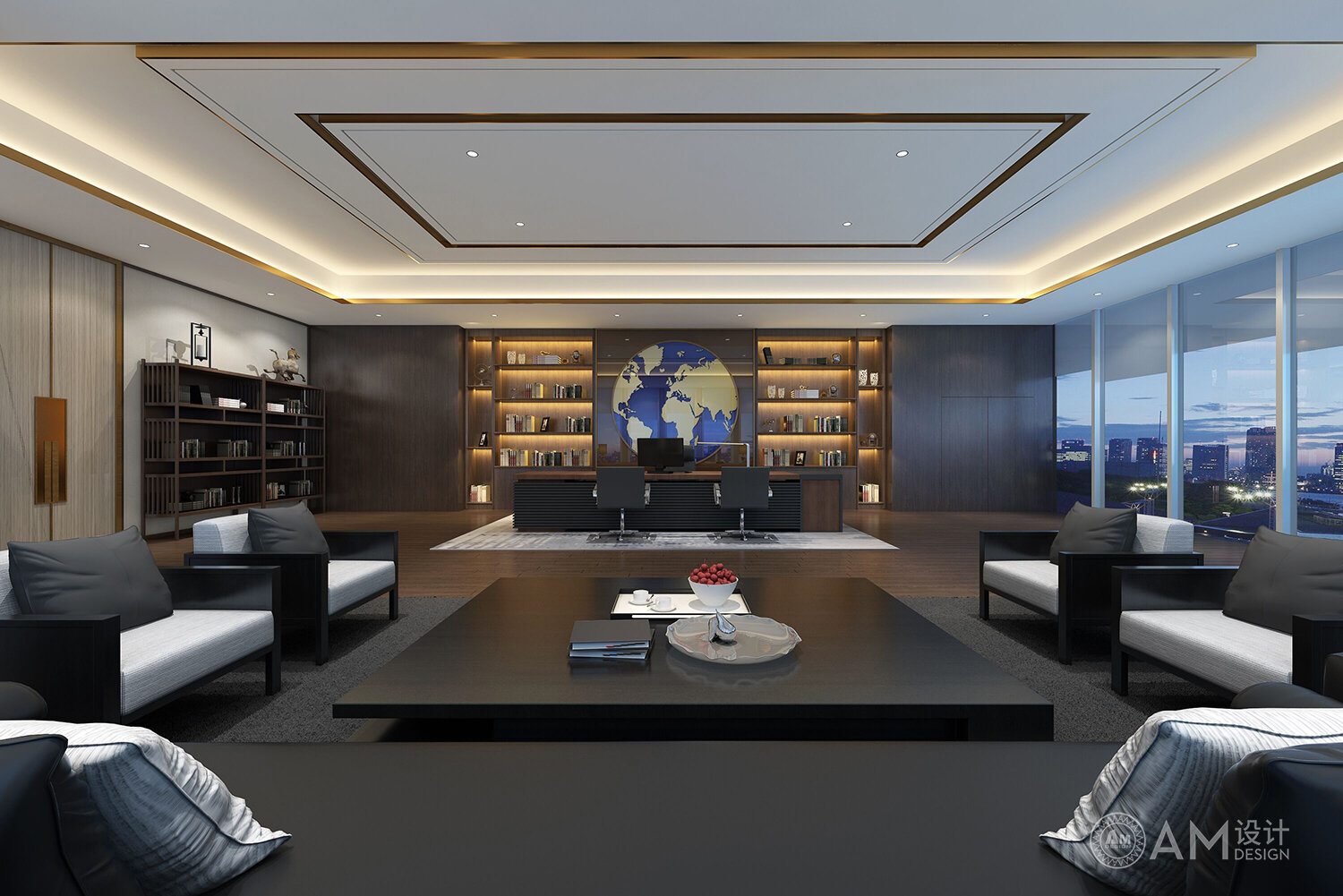
▲AM|Lakara Holding Group Office Building Design_Leadership Office
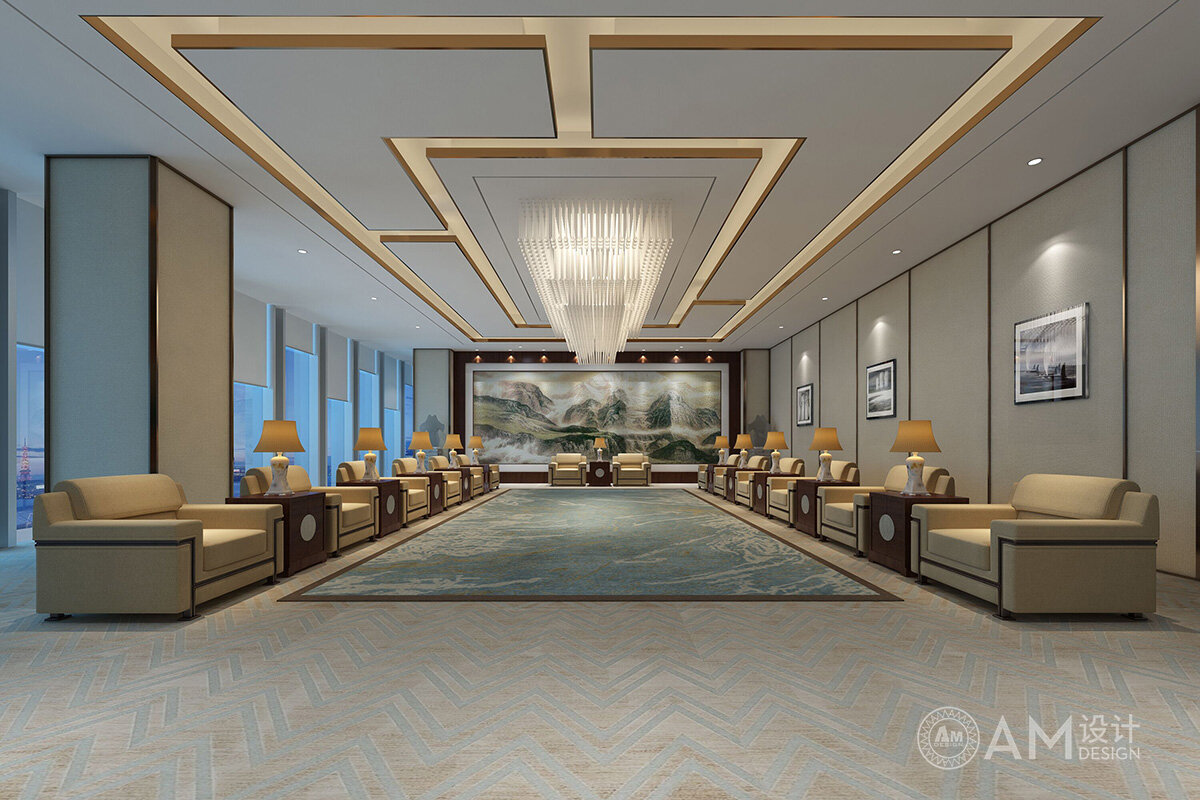
▲AM|Lakala Holding Group Office Building Design_Meeting Room
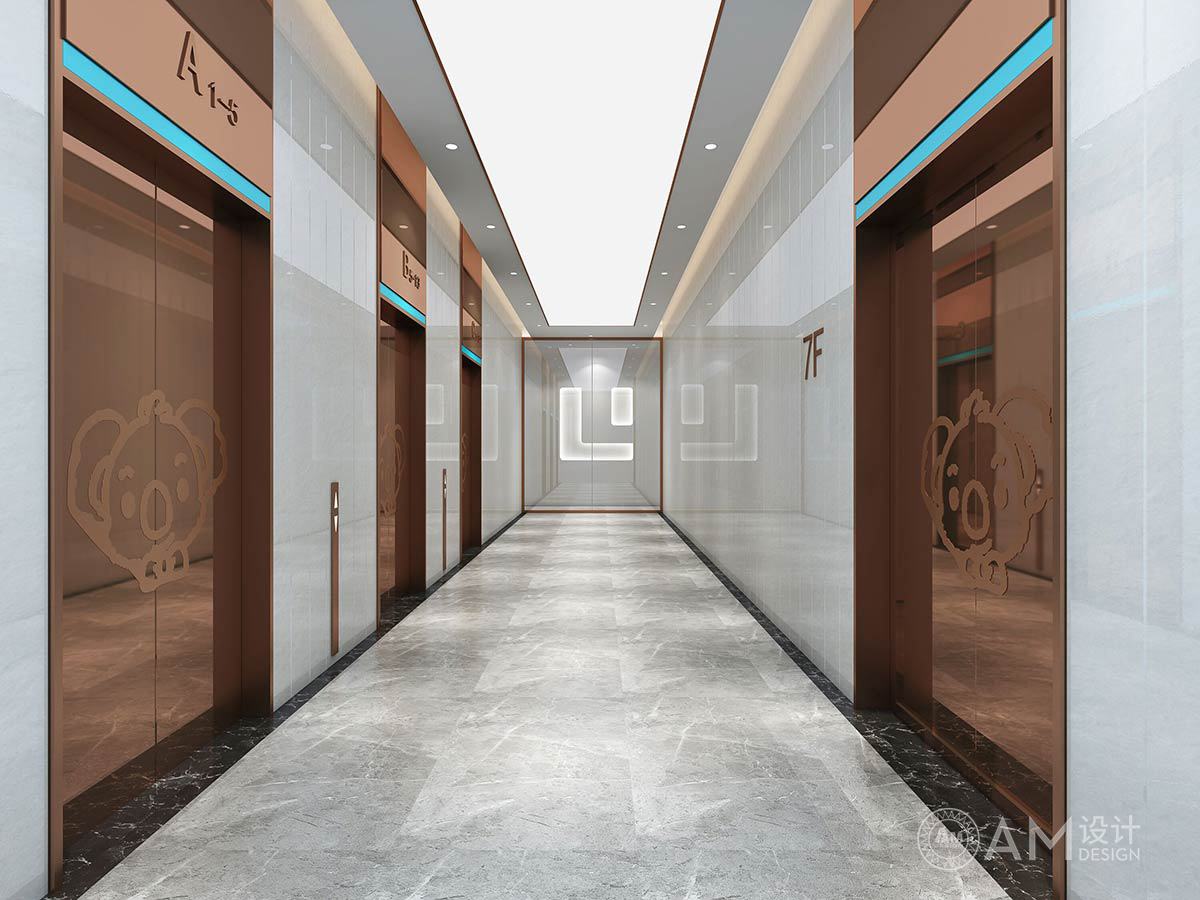
▲AM|Lakala Holding Group Office Building Design_Corridor
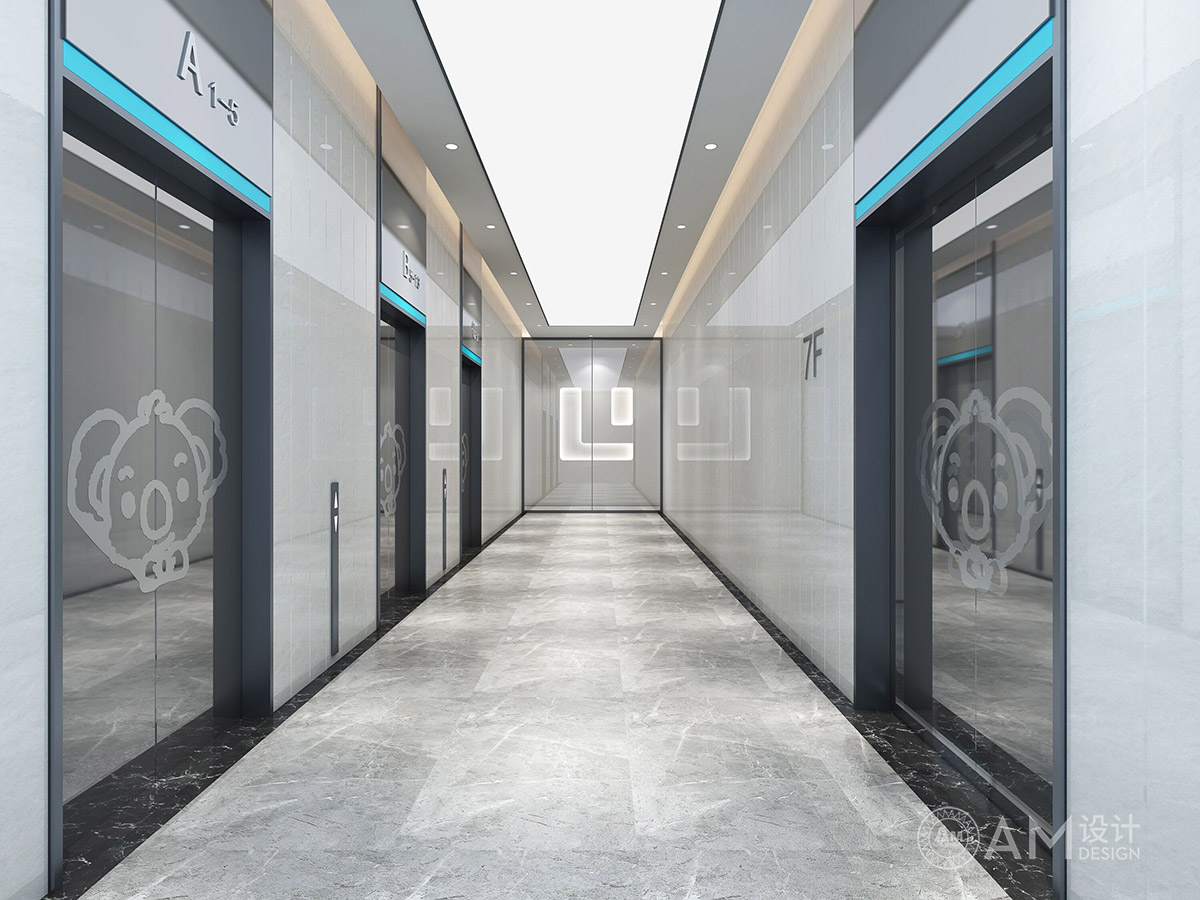
▲AM|Lakala Holding Group Office Building Design_Corridor
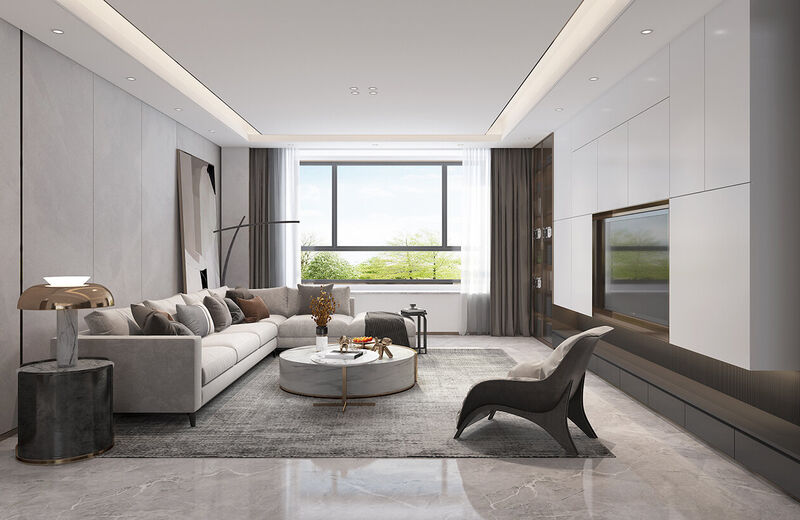
Project Address:中国 · 陕西商洛
Project Type:�
Project Area:293m²
Project Time:2021
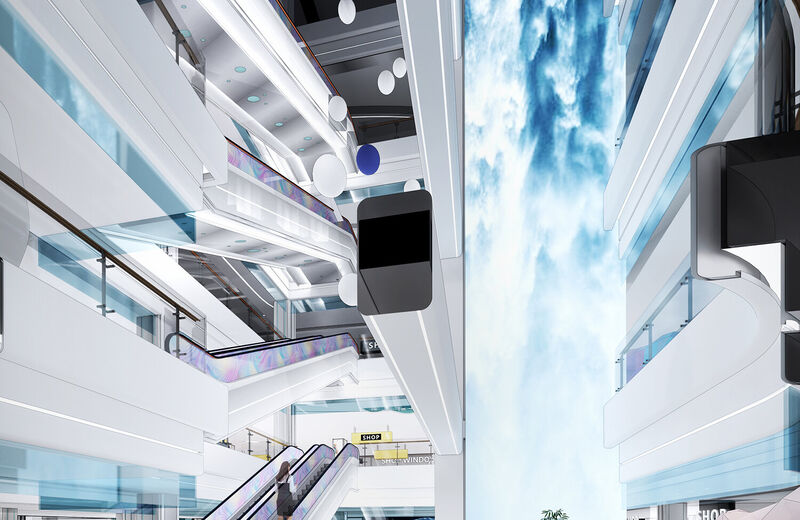
Project Address:中国·北京
Project Type:�
Project Area:50000m²
Project Time:2021