
0%

0%
Entry Name:Aobei Technology Club Design_AM
Project Address:Beijing
Project Area:m²
Project Type:Private club design
Project Time:2019.08
Design Team:AM design team
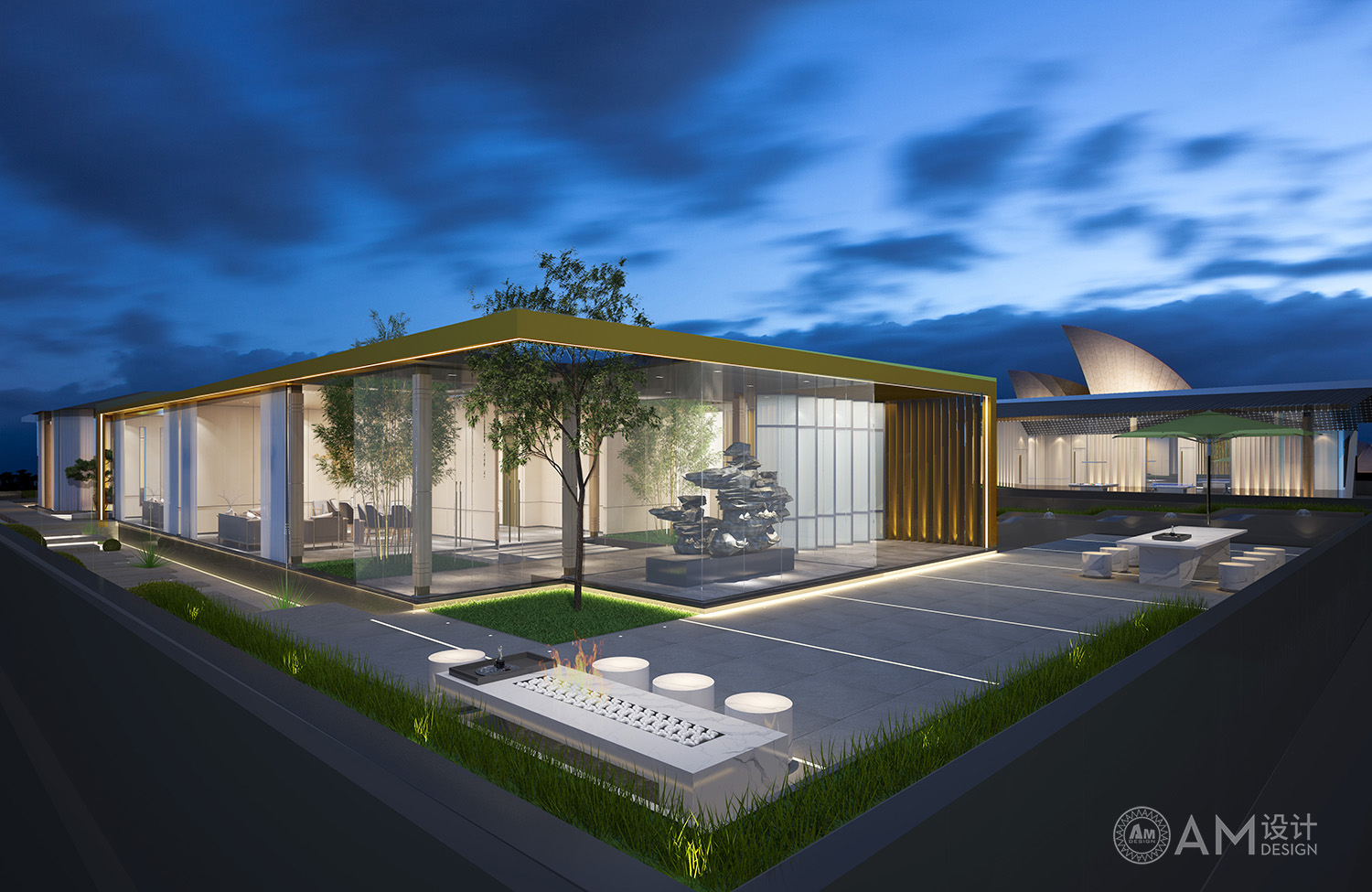
▲AM | Architectural exterior design of Aobei Science and Technology Club Building
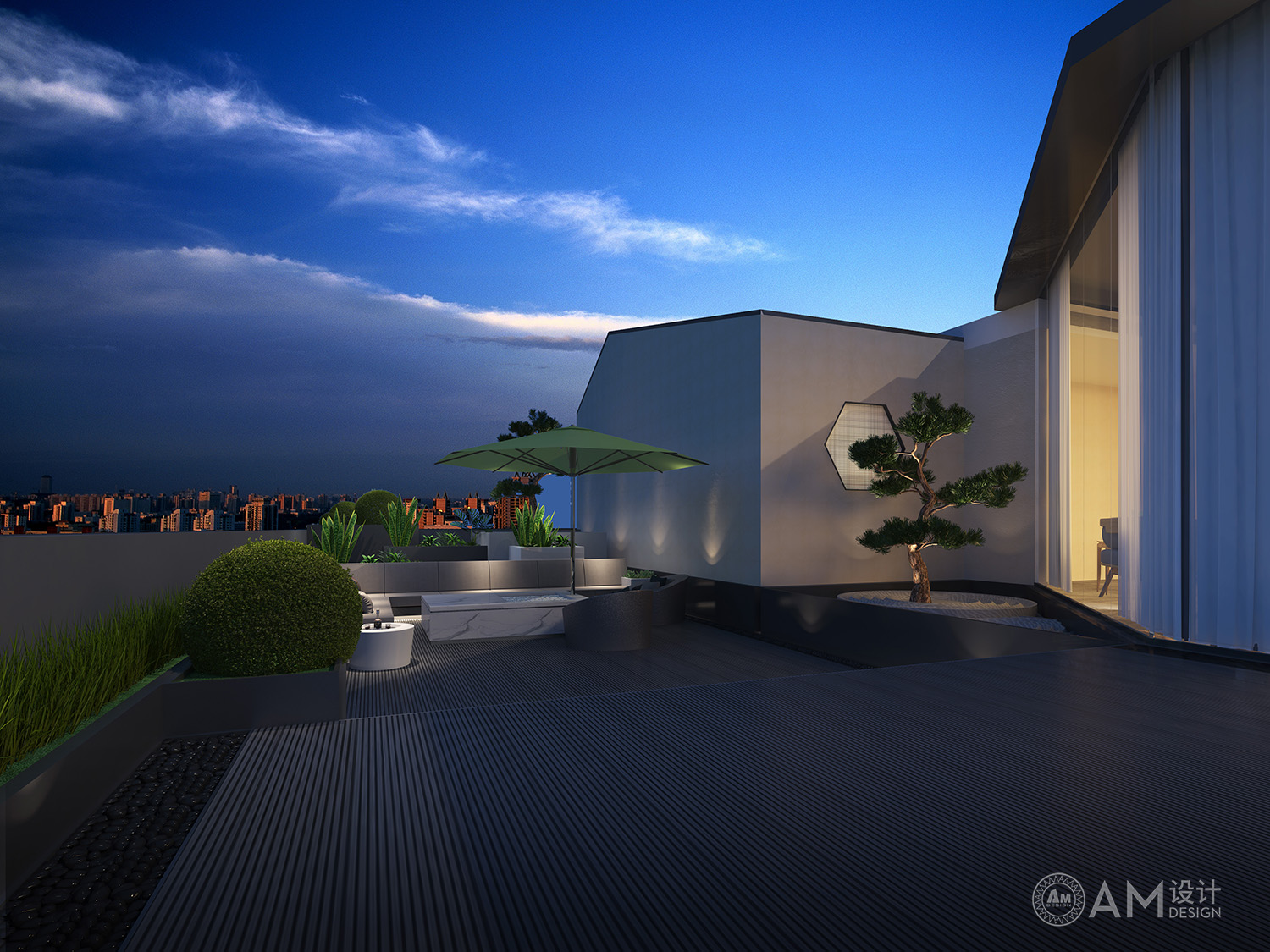
▲AM | Architectural exterior design of Aobei Science and Technology Club Building
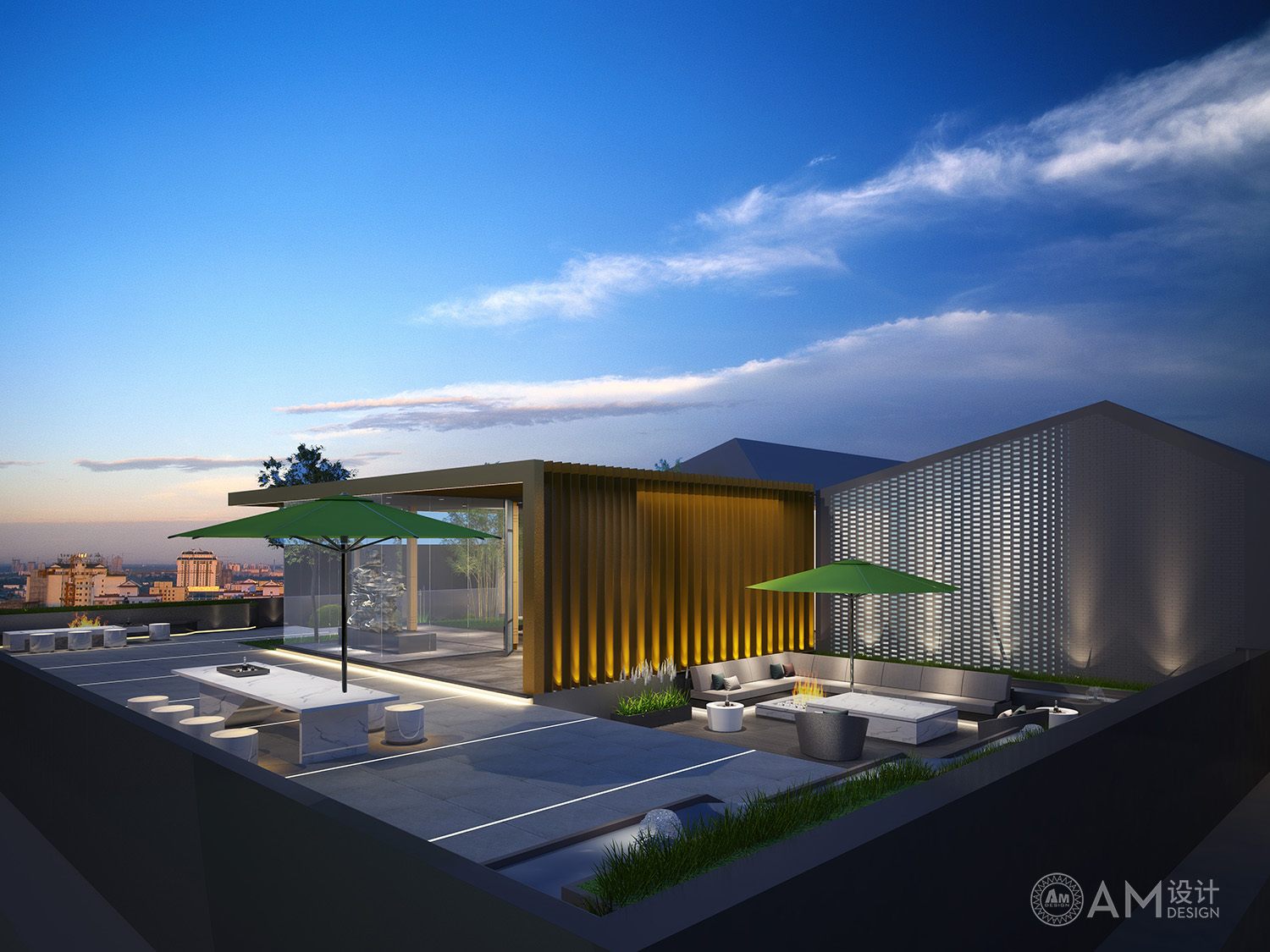
▲AM | Architectural exterior design of Aobei Science and Technology Club Building
The indoor space and the outdoor space are separated and indistinguishable. The full floor-to-ceiling glass and patio lead the line of sight 720° into the realm of the outdoor courtyard and the sky. The world is different but connected. The passage and the courtyard seem to be separated from each other. , Give the channel an openness.
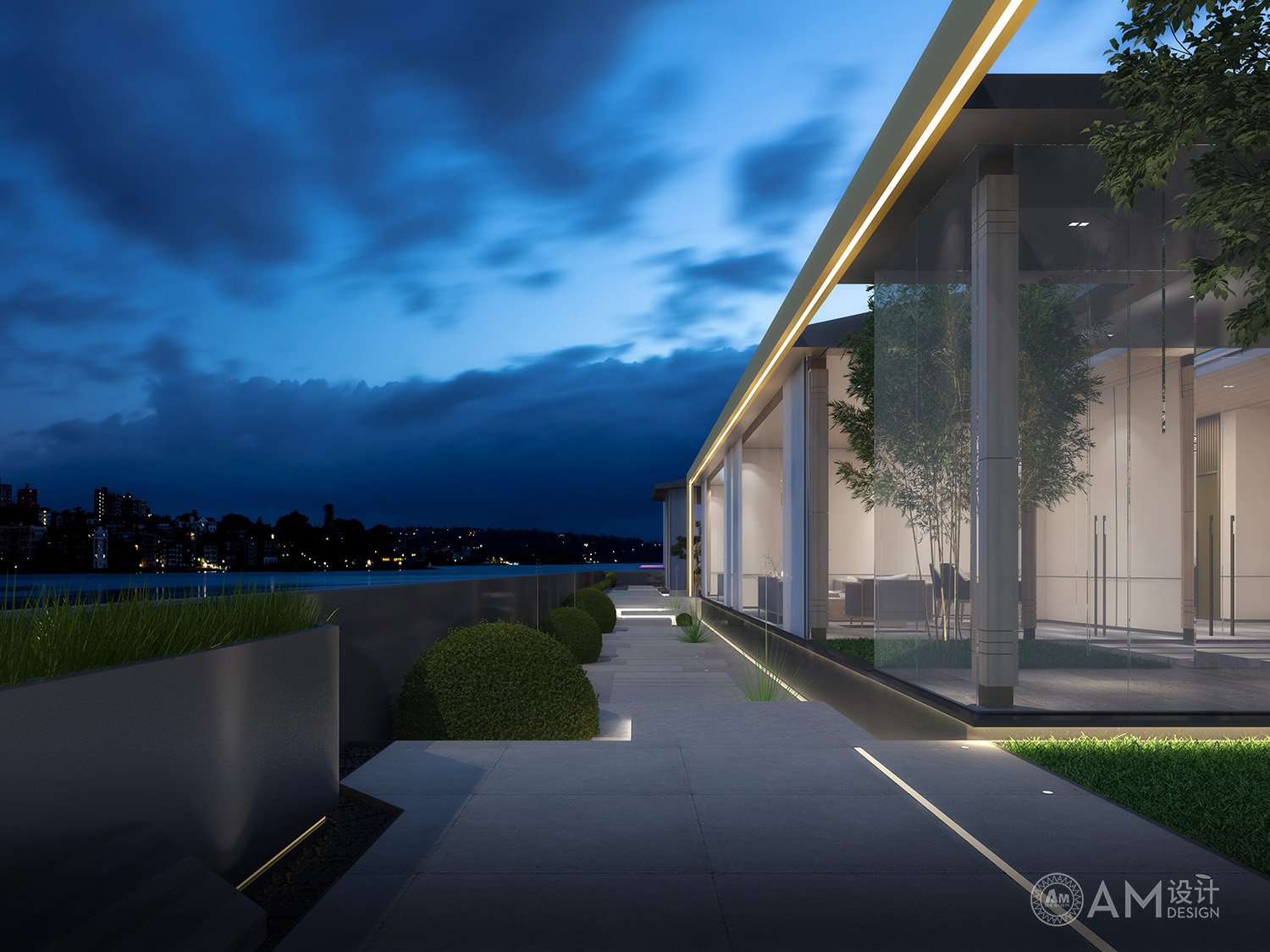
▲AM | Architectural exterior design of Aobei Science and Technology Club Building
The space uses the contrast and collocation of colors, lighting, and materials, borrowing the scenery to make the scenery, infiltrate each other, and see the big from the small. Through the harmonious unity of shape, color and material, it creates a light, elegant, tranquil and extraordinary artistic conception. Step by step and the scene, step by step means.
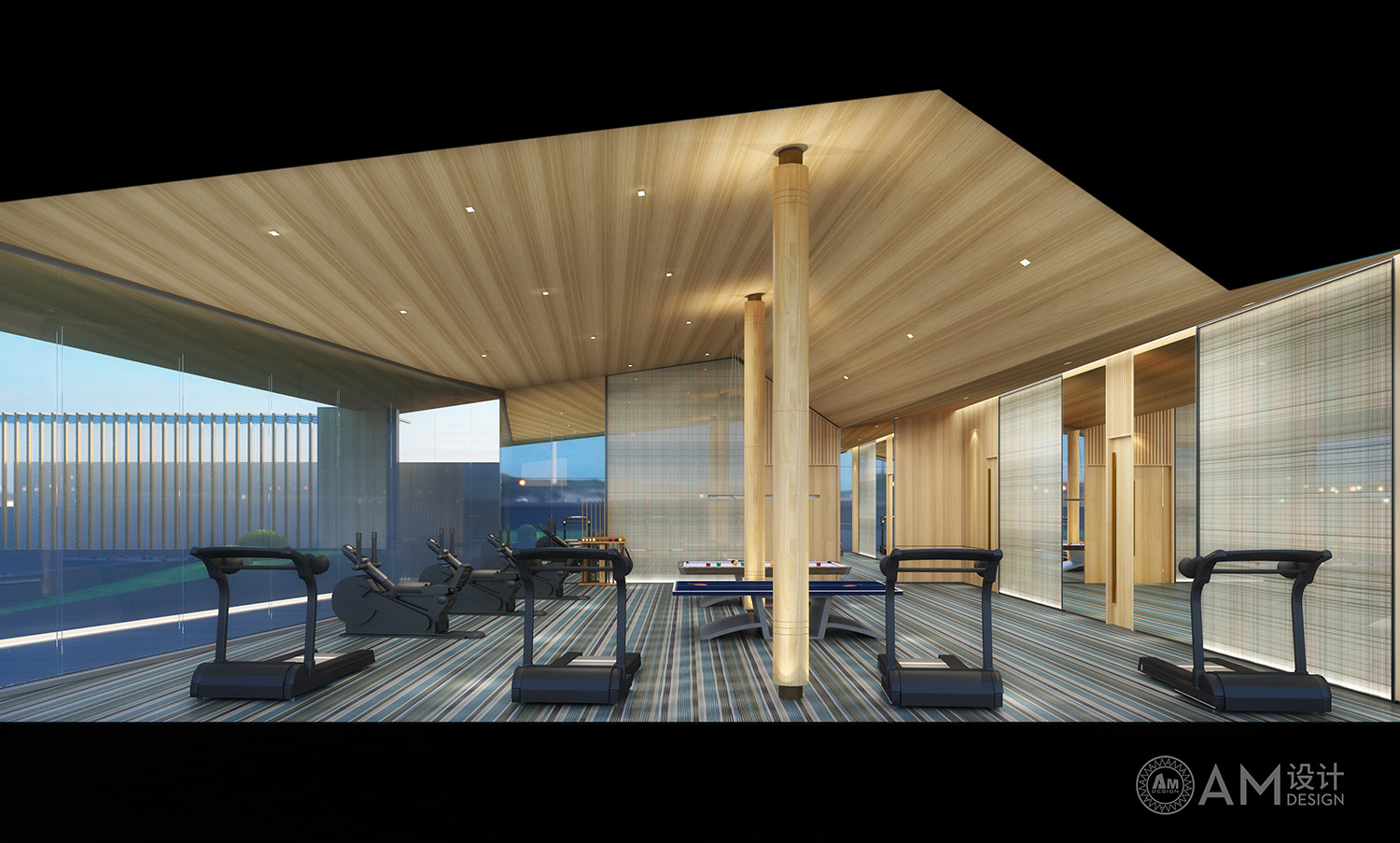
▲AM | Aobei Science and Technology Club Gym Design
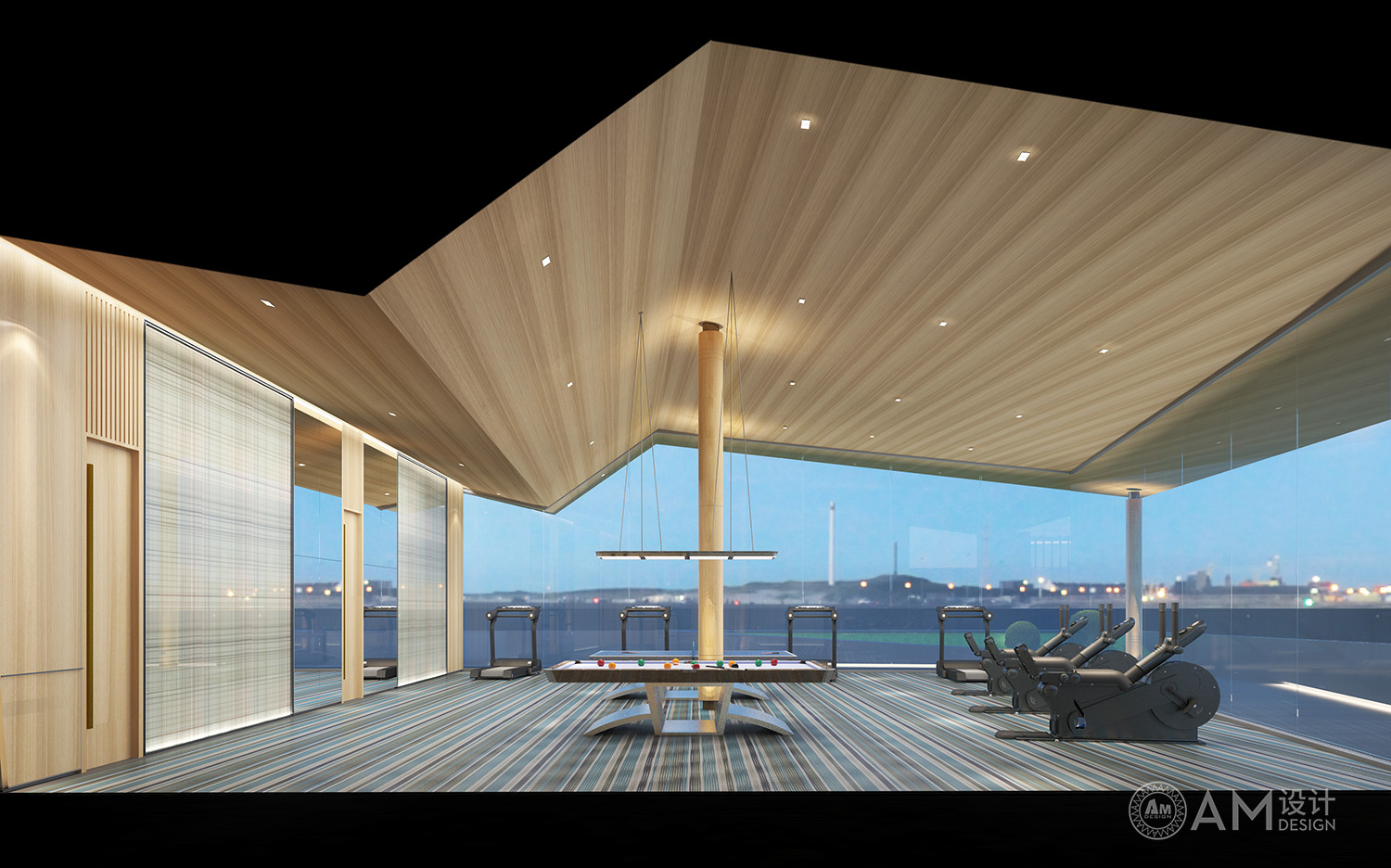
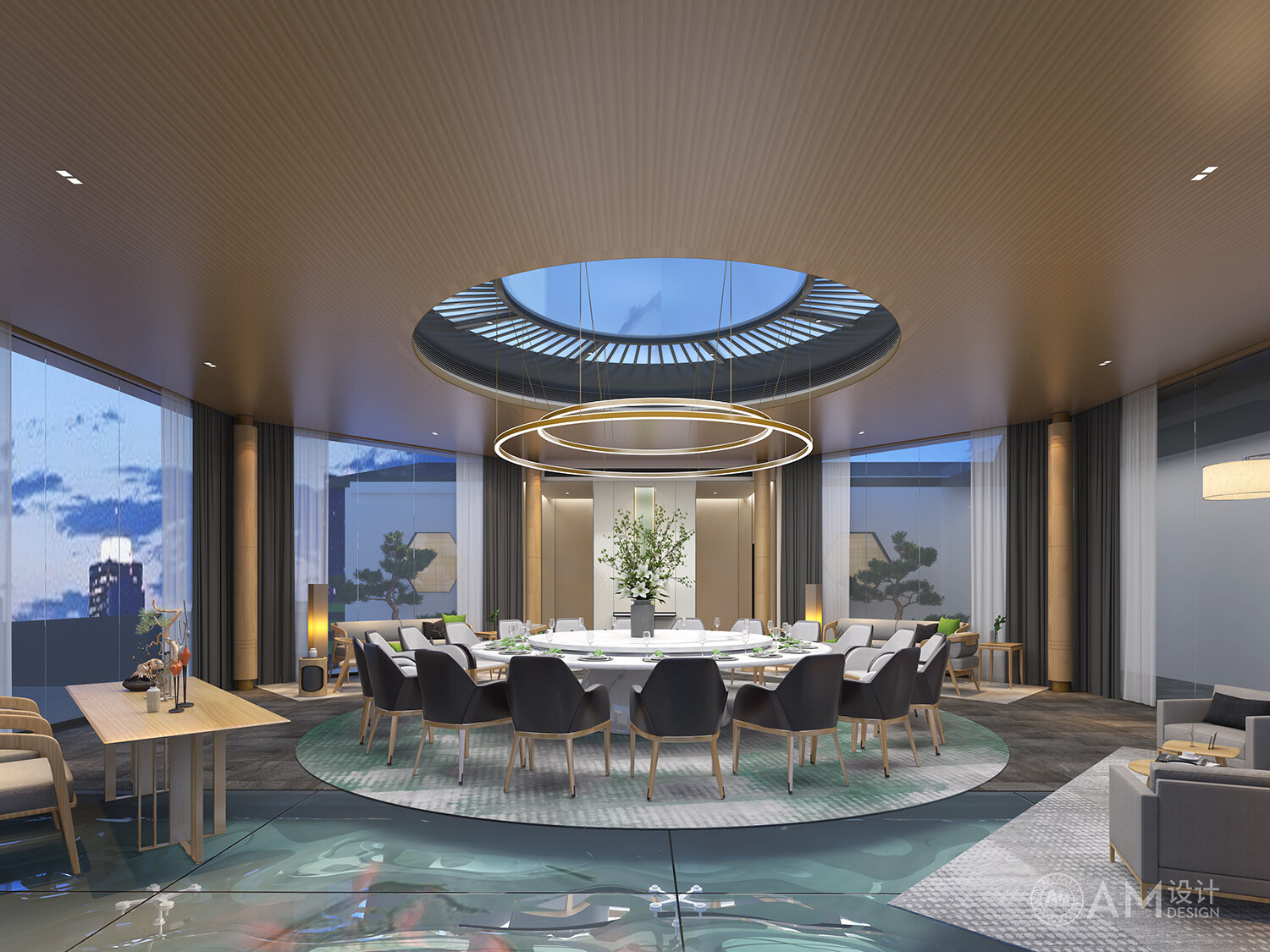
▲AM | Private room design of Aobei Science and Technology Club
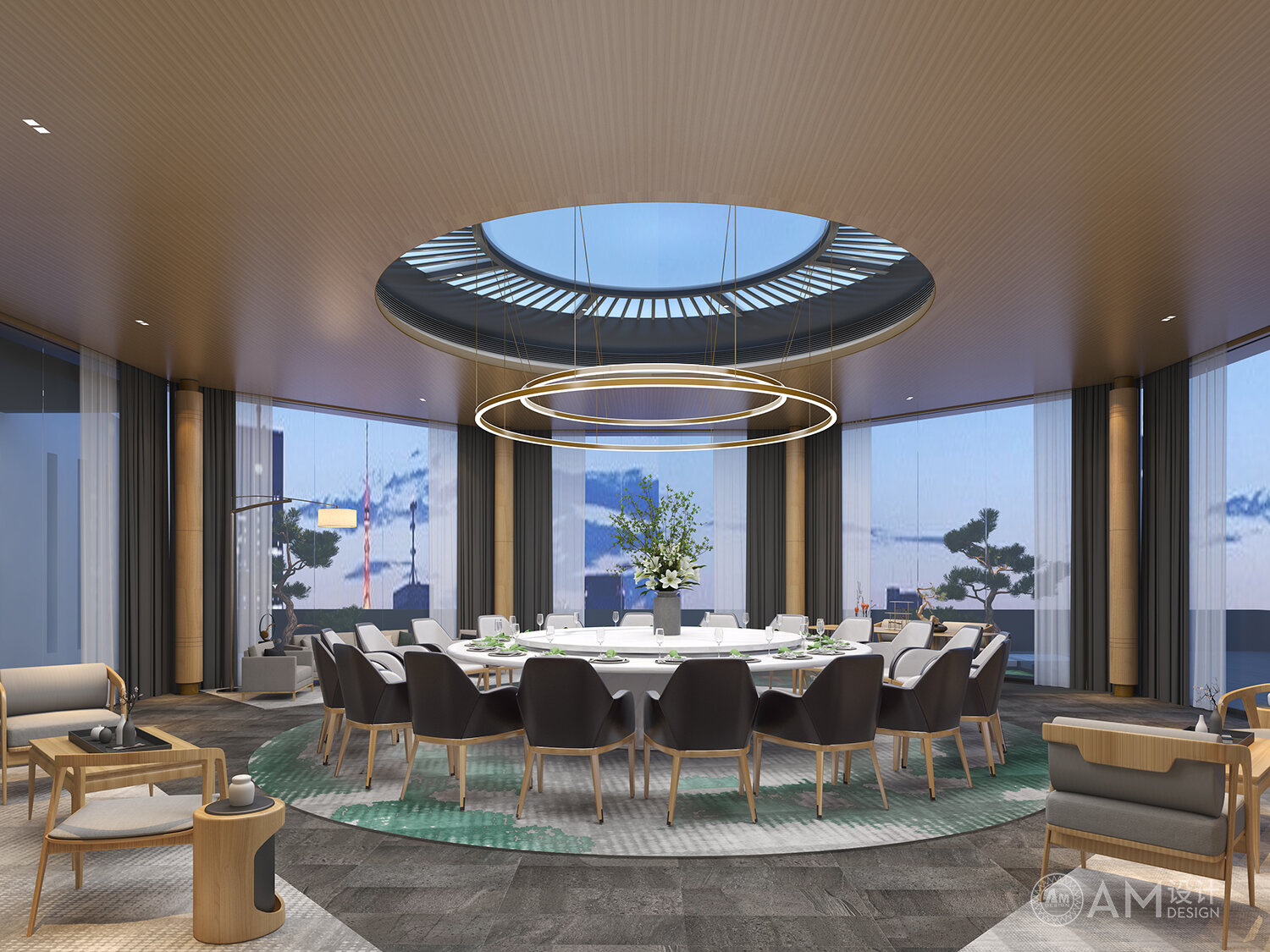
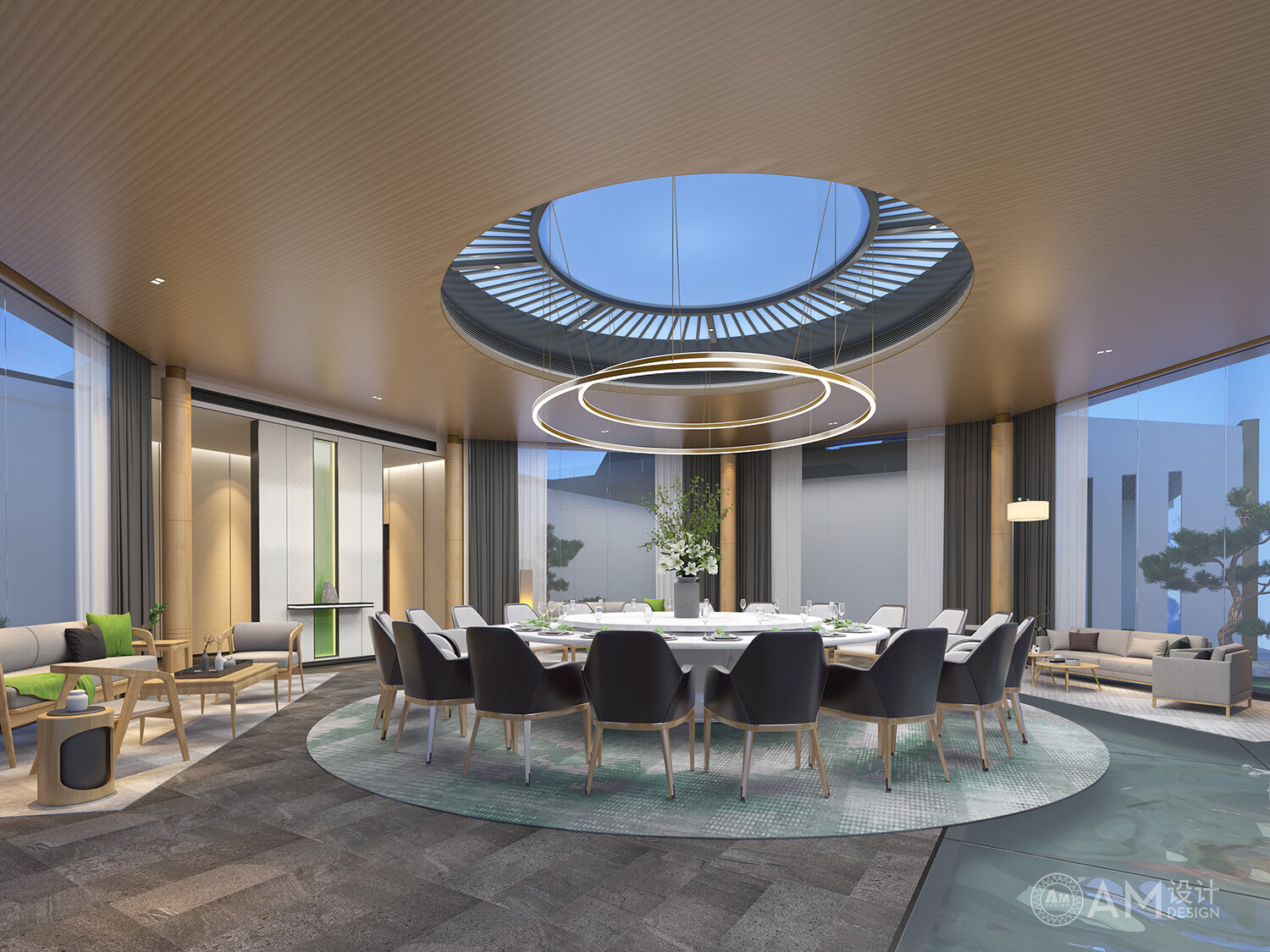
▲AM | Private room design of Aobei Science and Technology Club
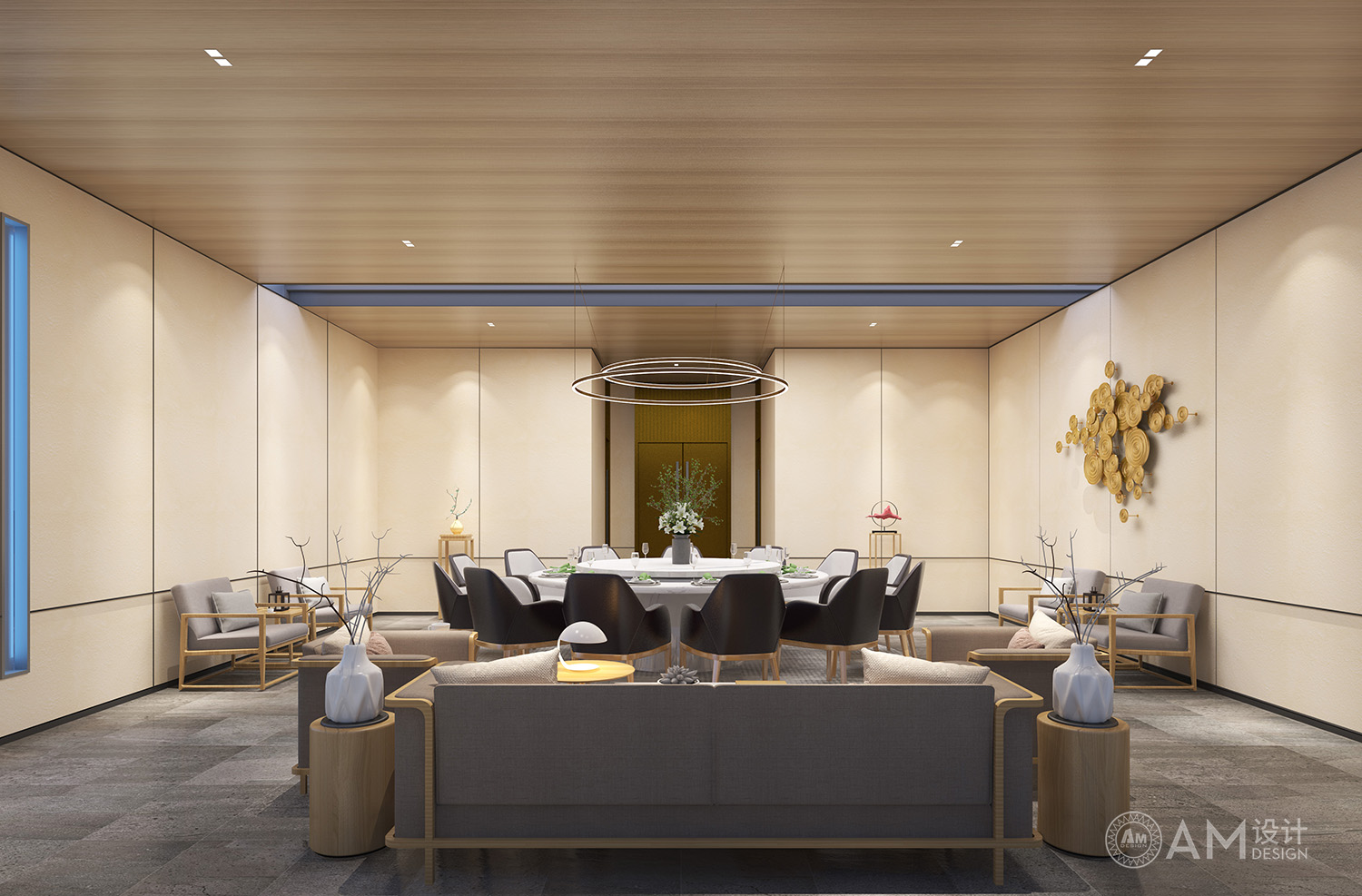
▲AM | Private room design of Aobei Science and Technology Club
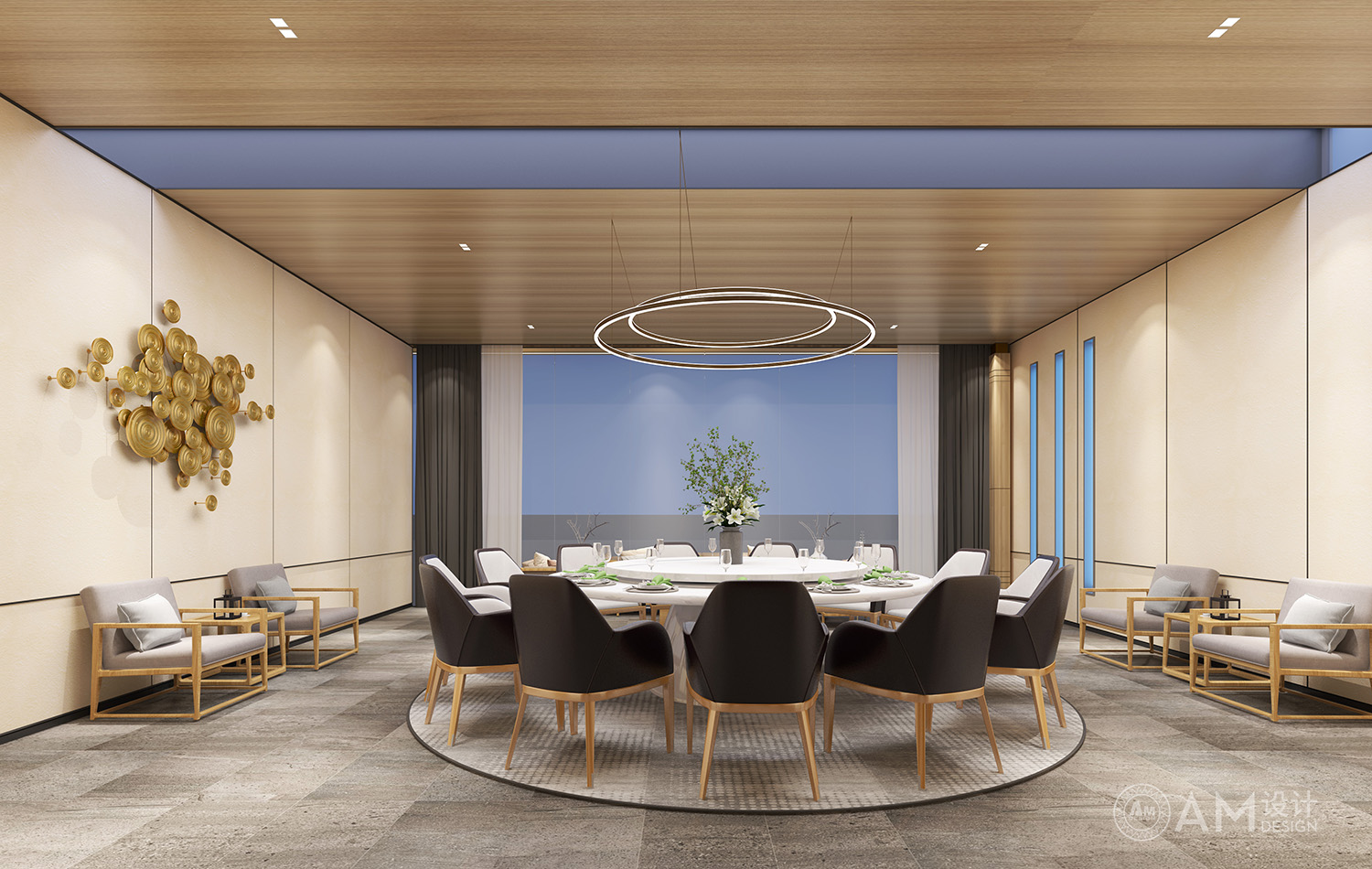
▲AM | Private room design of Aobei Science and Technology Club
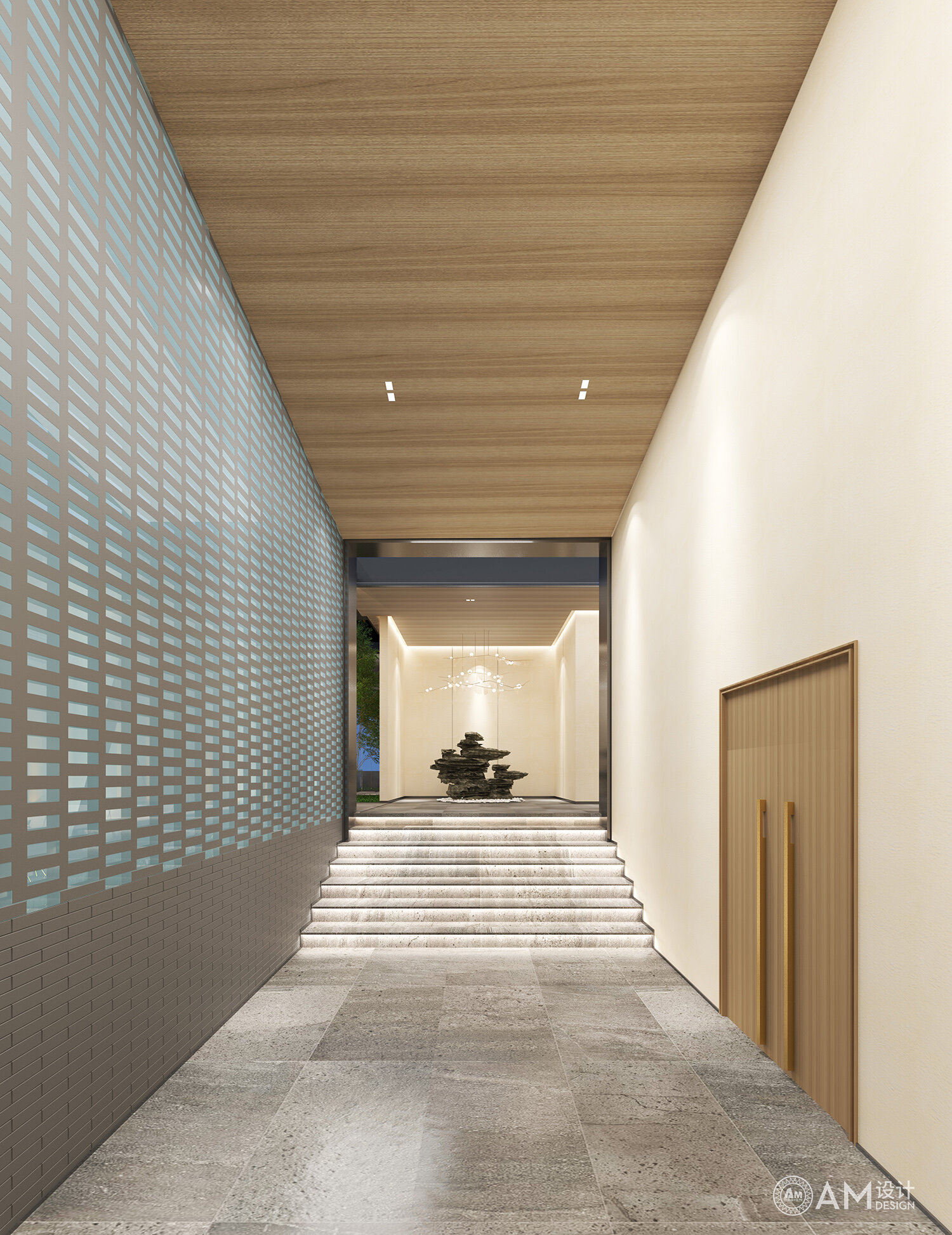
▲AM | Corridor design of Aobei Science and Technology Club
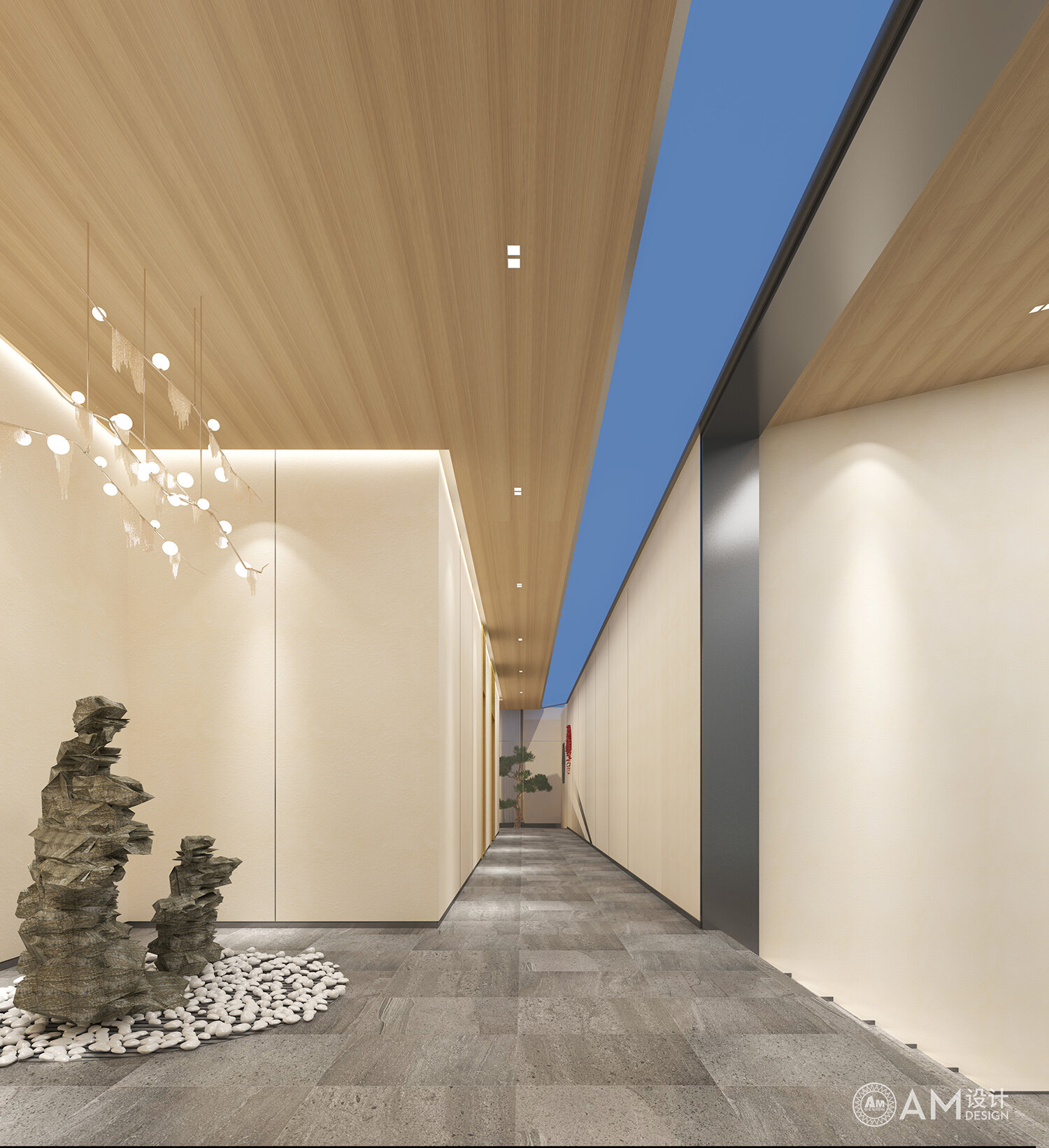
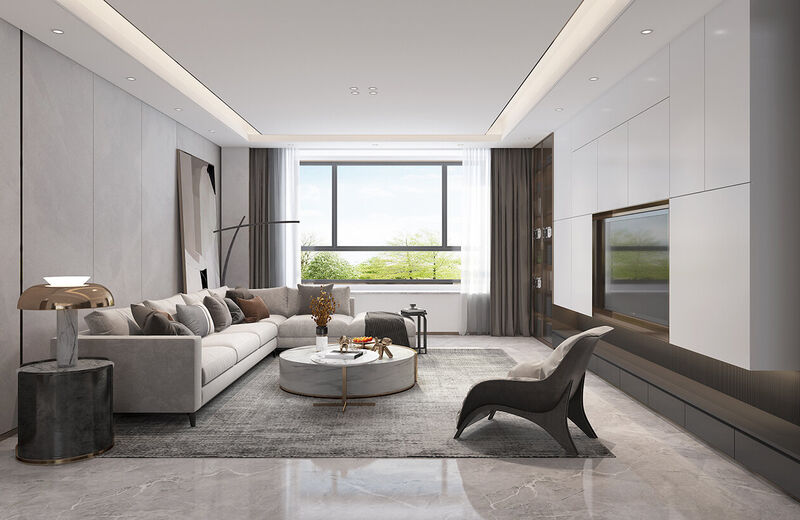
Project Address:中国 · 陕西商洛
Project Type:�
Project Area:293m²
Project Time:2021
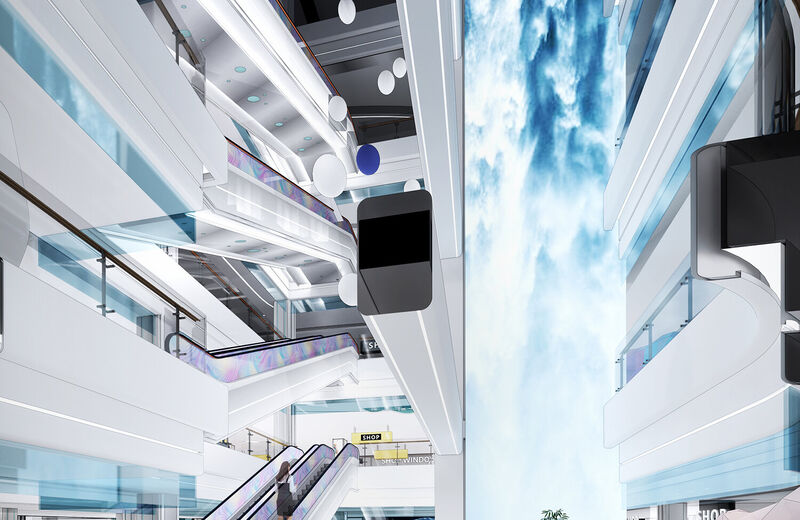
Project Address:中国·北京
Project Type:�
Project Area:50000m²
Project Time:2021