
0%

0%
Entry Name:Springdale Library and Komagata Maru Park Design
Project Address:Canada
Project Area:m²
Project Type:Park design
Project Time:2019.08
In Brampton, about 45 minutes west of Toronto, the newly opened Springdale Library and Komagata Maru Park have become a good place for residents of nearby communities to live and relax. The designer in charge of this project aims to create a highly iconic and rich connotation place to inject more vitality into the lack of vitality in the suburbs. The project site is restricted geographically. The commercial plaza in the east, the main road in the south and the natural canyon in the northwest form a binding framework.
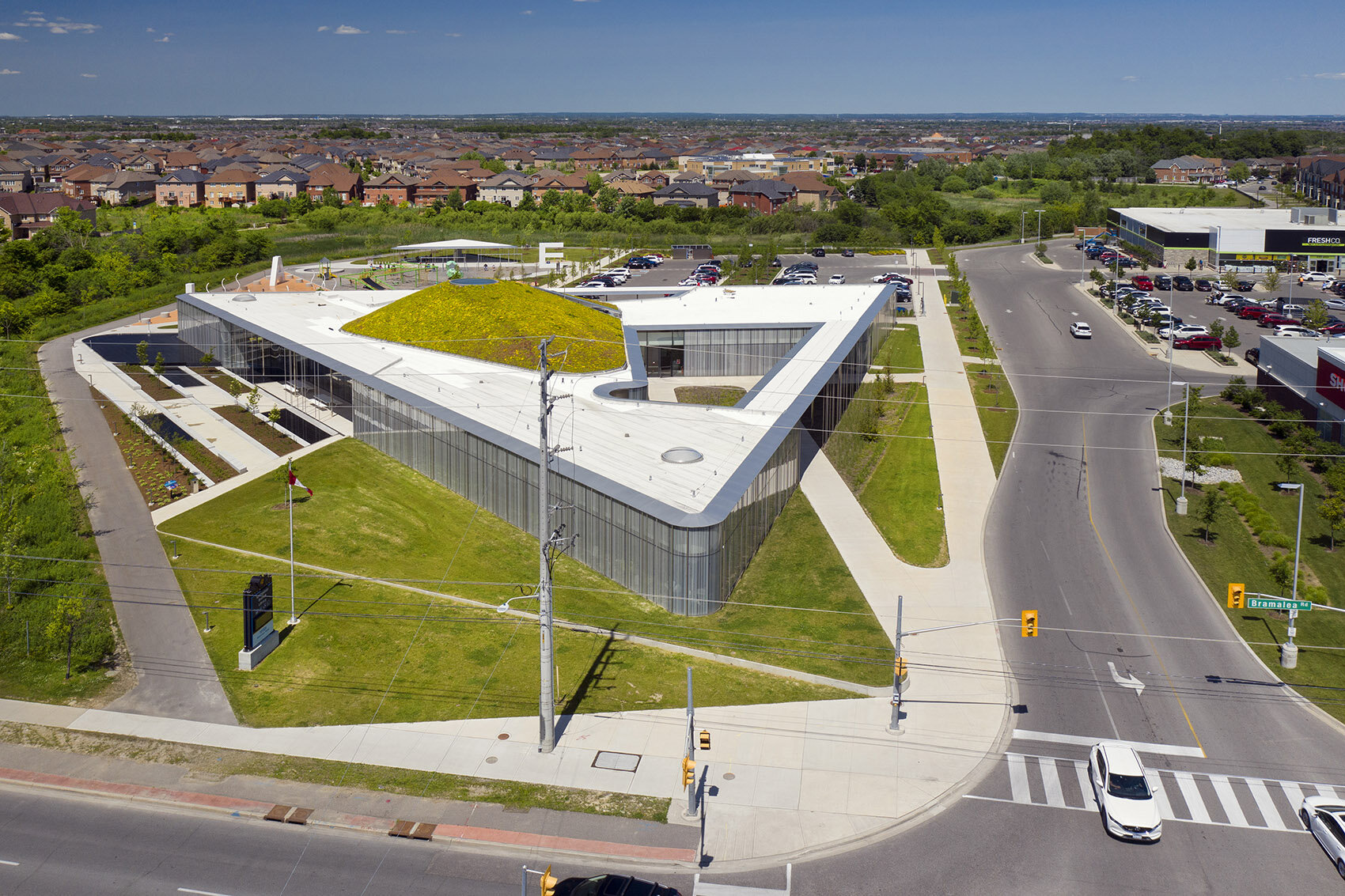
▲Architectural landscape design of Springdale Library and Komagata Maru Park
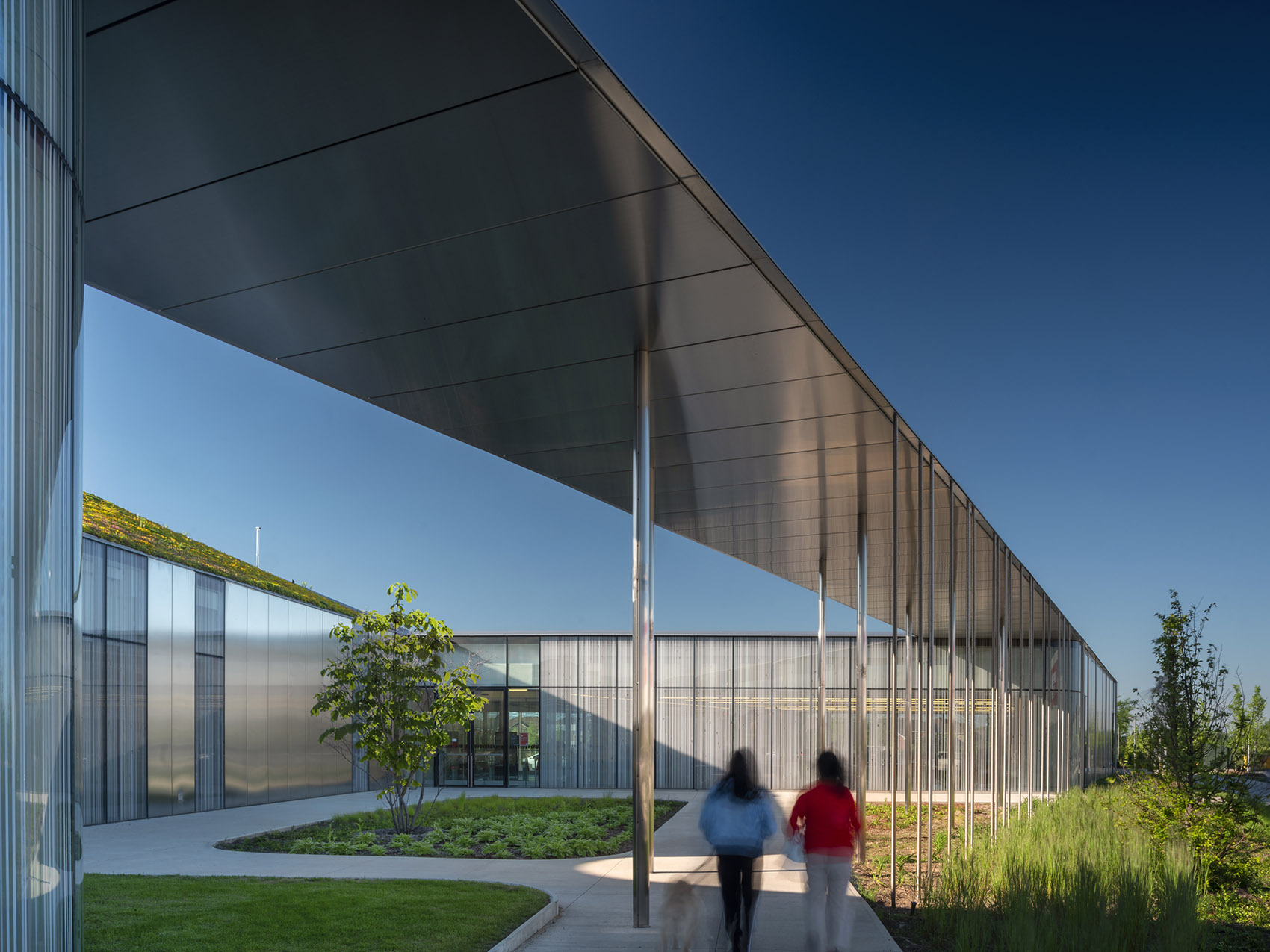
▲Architectural landscape design of Springdale Library and Komagata Maru Park
What the designer has to do is not only create a building, but also create a unique landscape: the edge lines connecting the building and the courtyard, the undulating terrain between the streamlined roof and the mountainous green roof, the indoor sloped floor and the flat and wide park. The park has a series of terraced meditation gardens for the elderly, as well as fountains and children's play areas organized around the word "imagination". A five-meter-high three-dimensional letter sculpture stands on the edge of the fountain, acting as an interactive device for children.
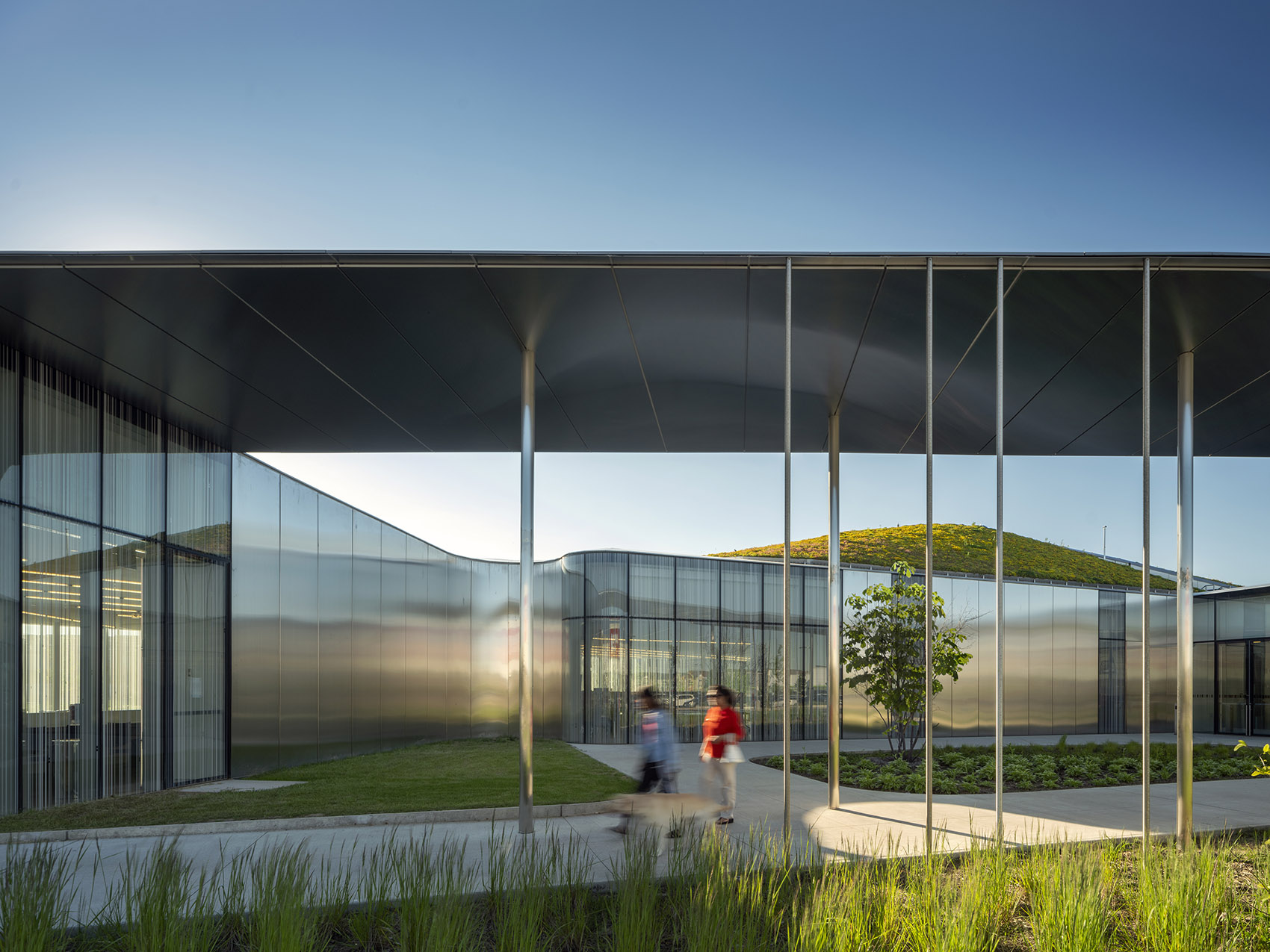
▲Architectural landscape design of Springdale Library and Komagata Maru Park
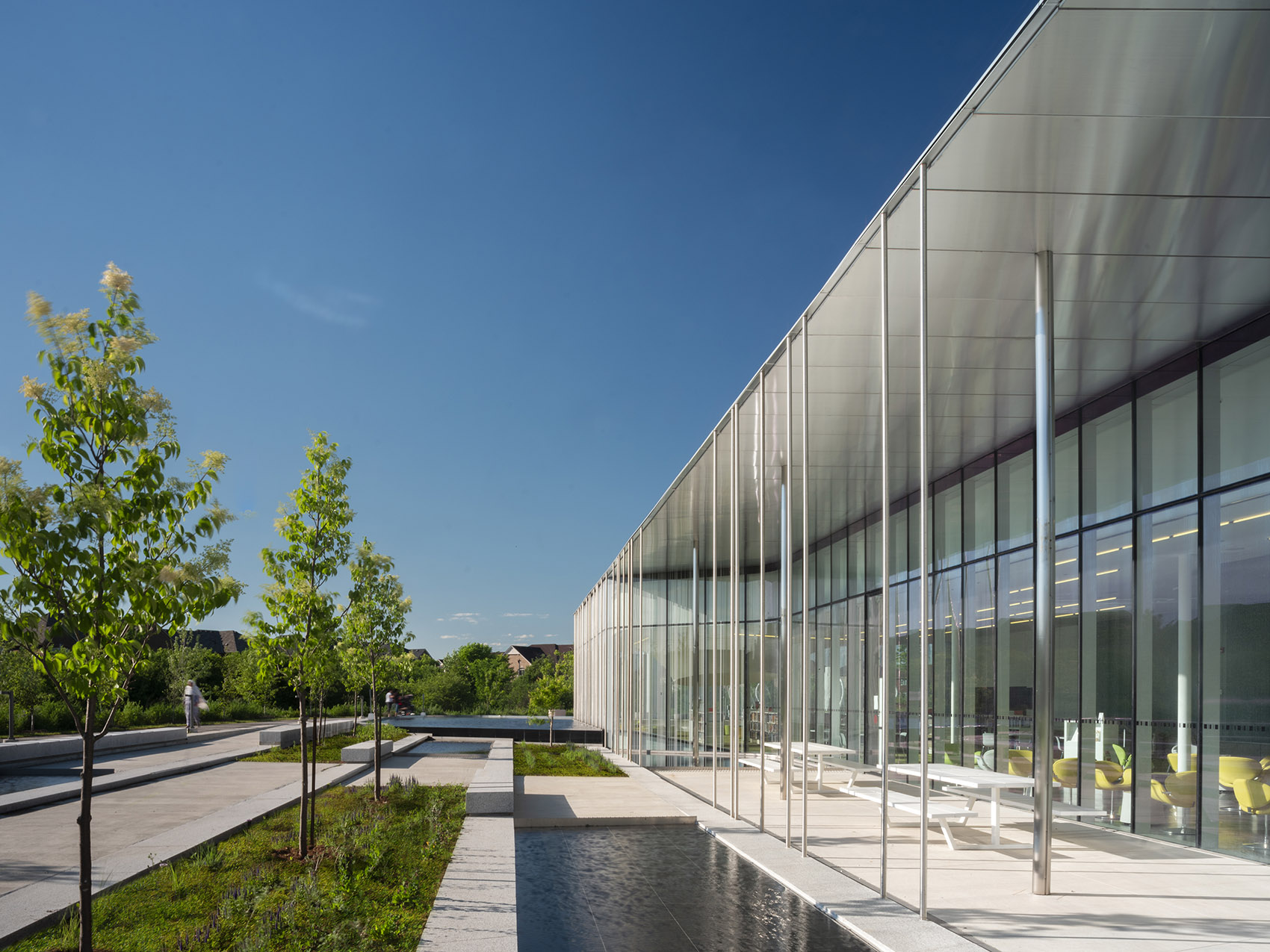
▲Architectural landscape design of Springdale Library and Komagata Maru Park
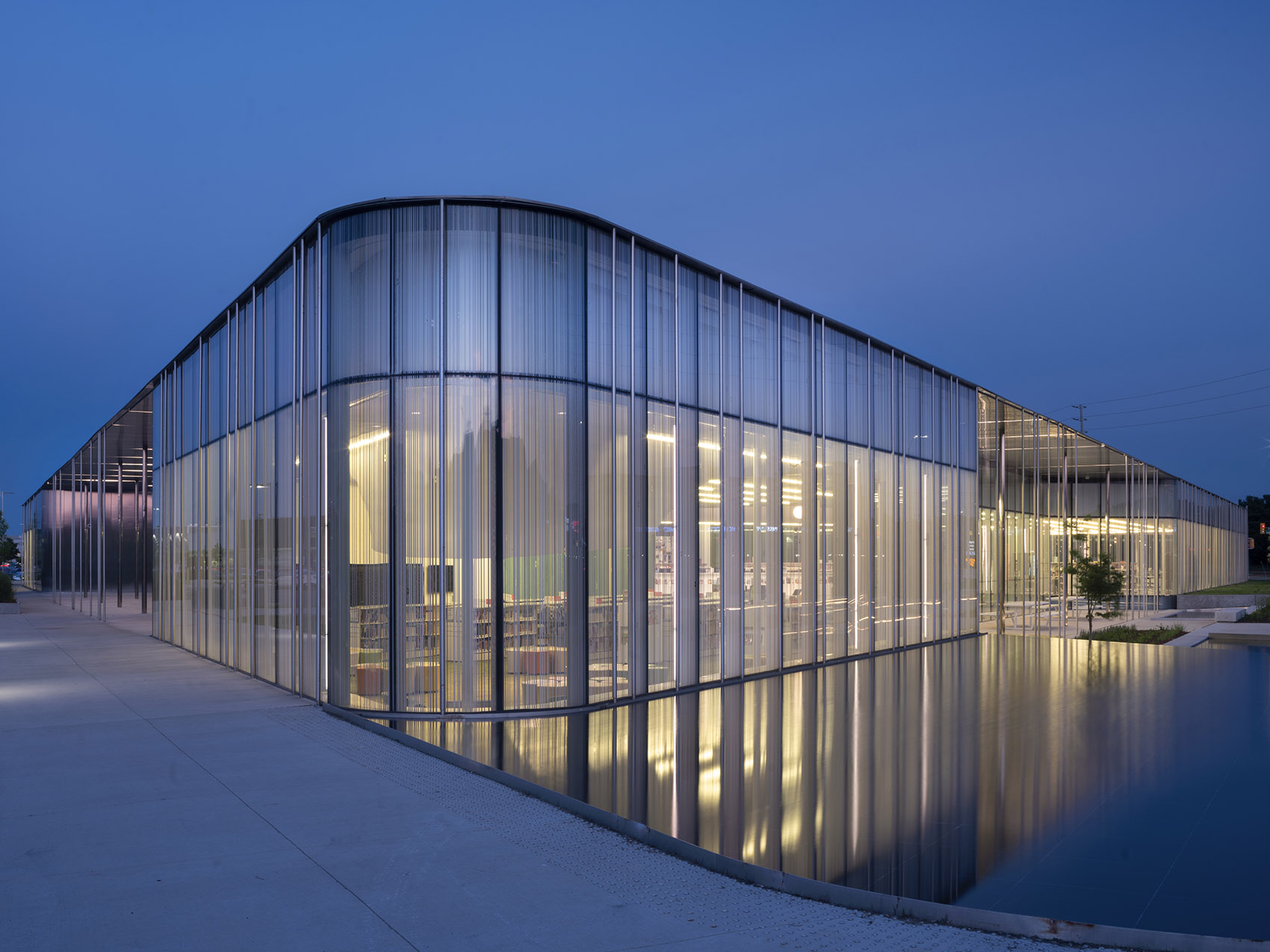
▲Architectural landscape design of Springdale Library and Komagata Maru Park
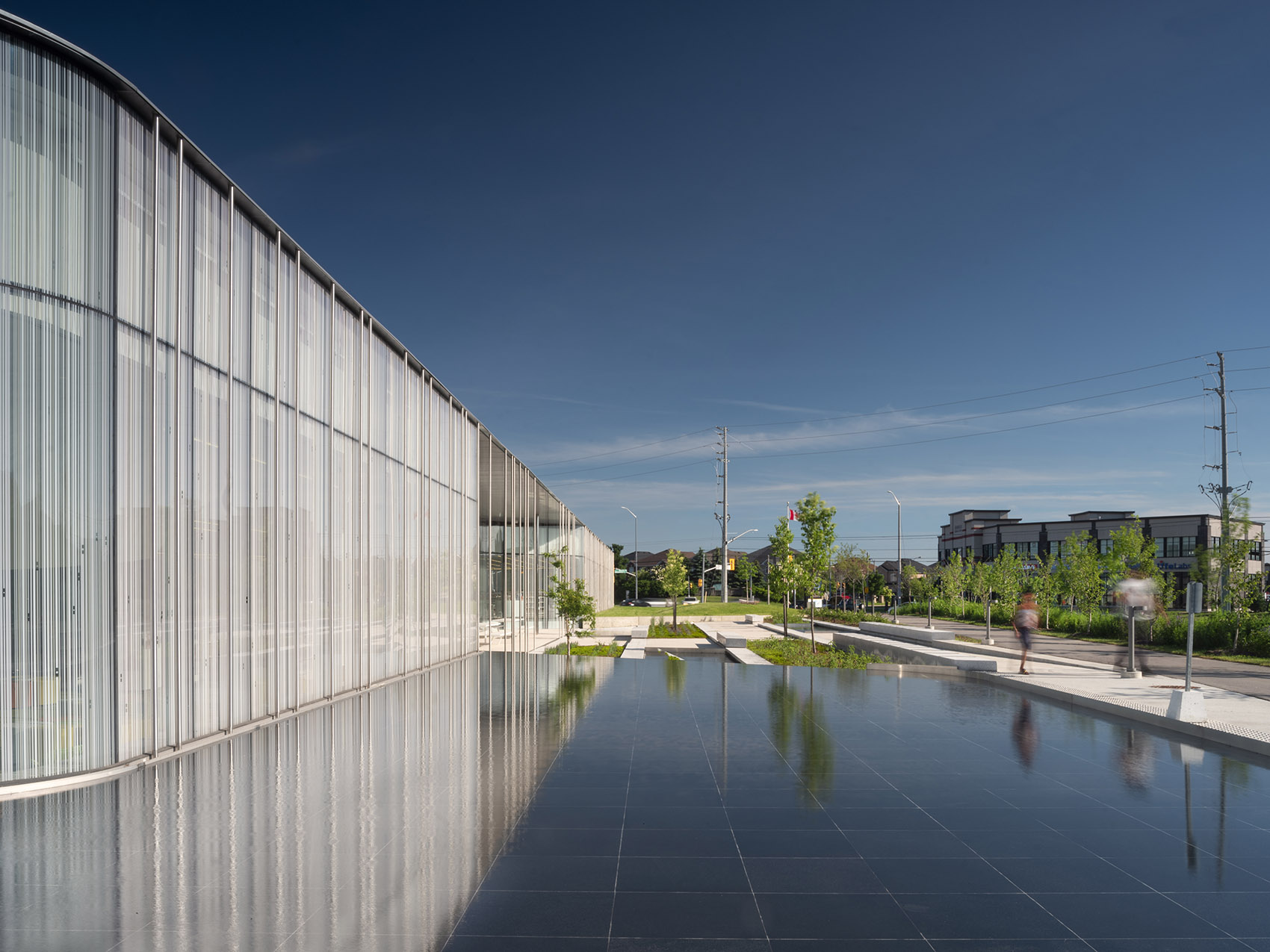
▲Architectural landscape design of Springdale Library and Komagata Maru Park
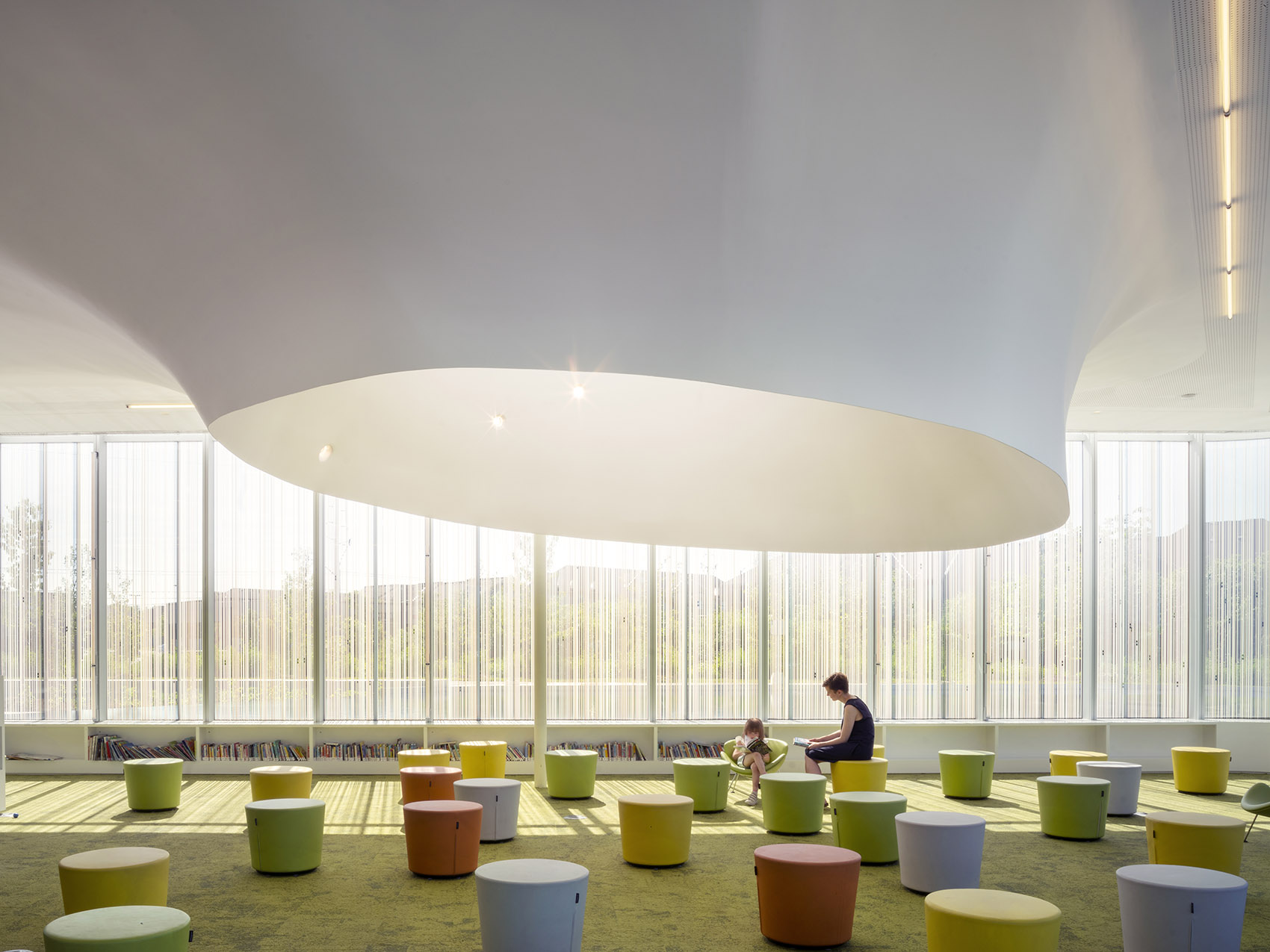
▲Springdale Library and Komagata Maru Park parent-child leisure area design

▲Springdale Library and Komagata Maru Park Book Area Design
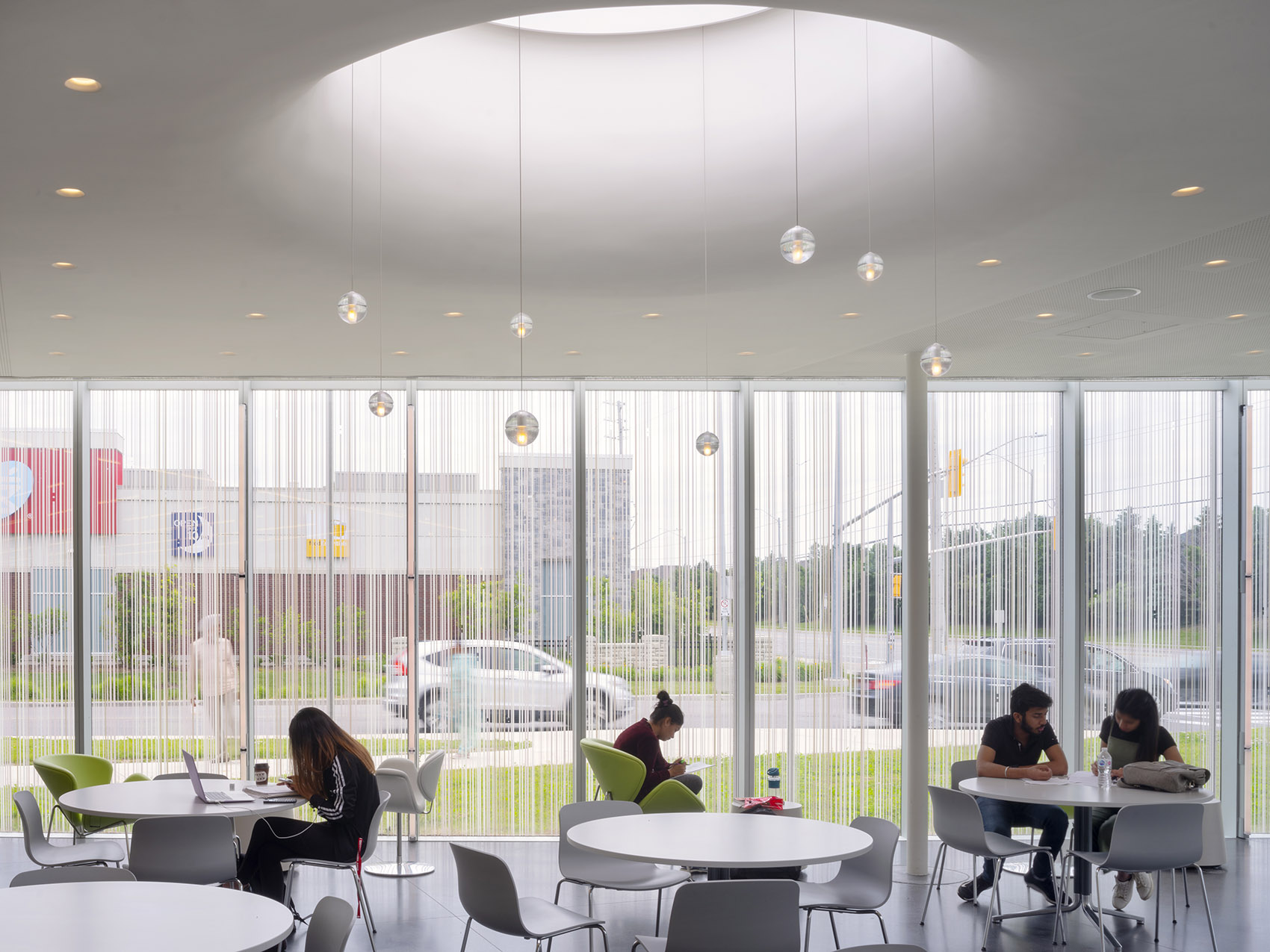
▲Springdale Library and Komagata Maru Park rest & reading area design
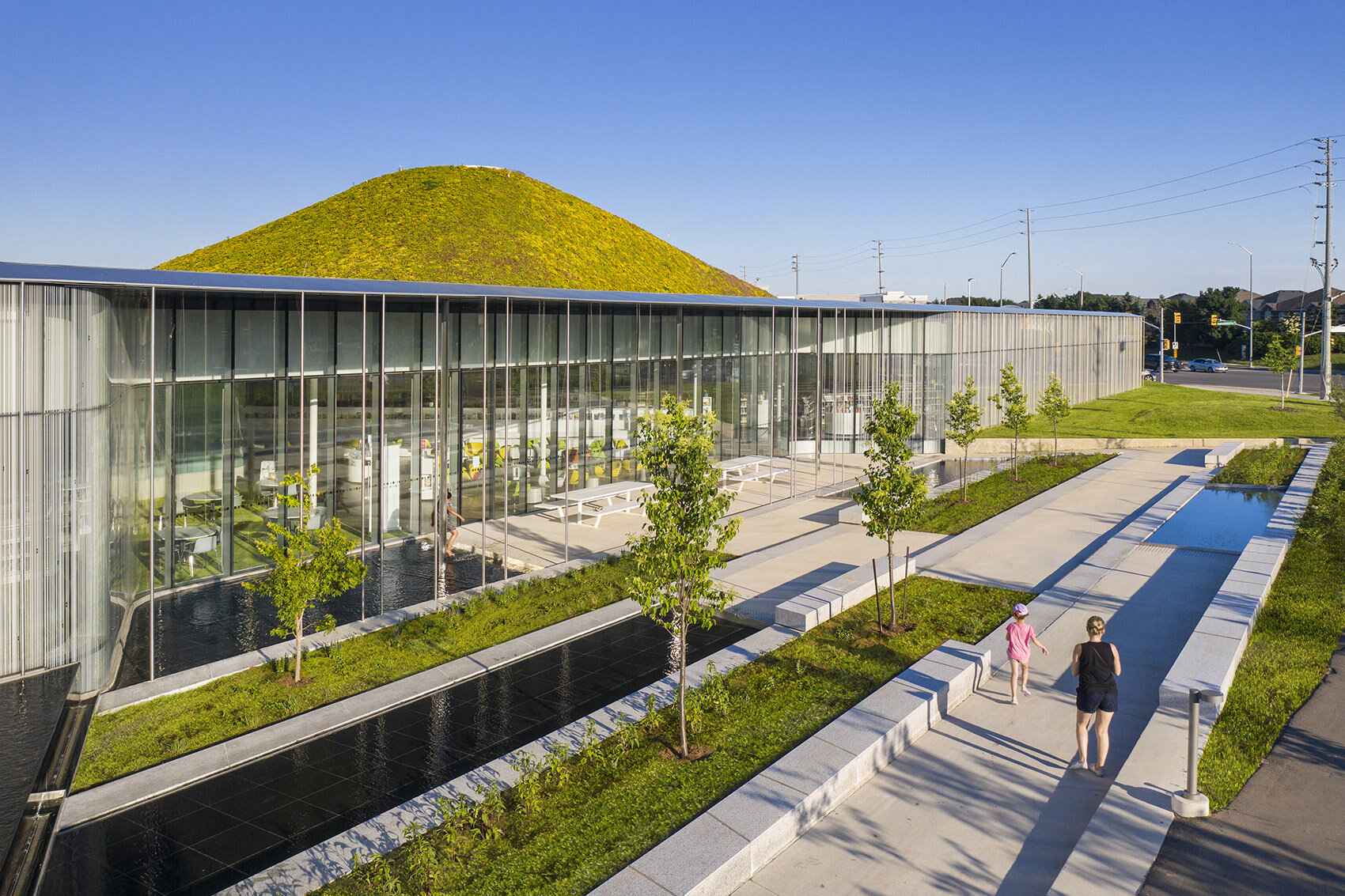
▲Architectural exterior design of Springdale Library and Komagata Maru Park

▲Architectural exterior design of Springdale Library and Komagata Maru Park

▲Springdale Library and Komagata Maru Park Plaza Design
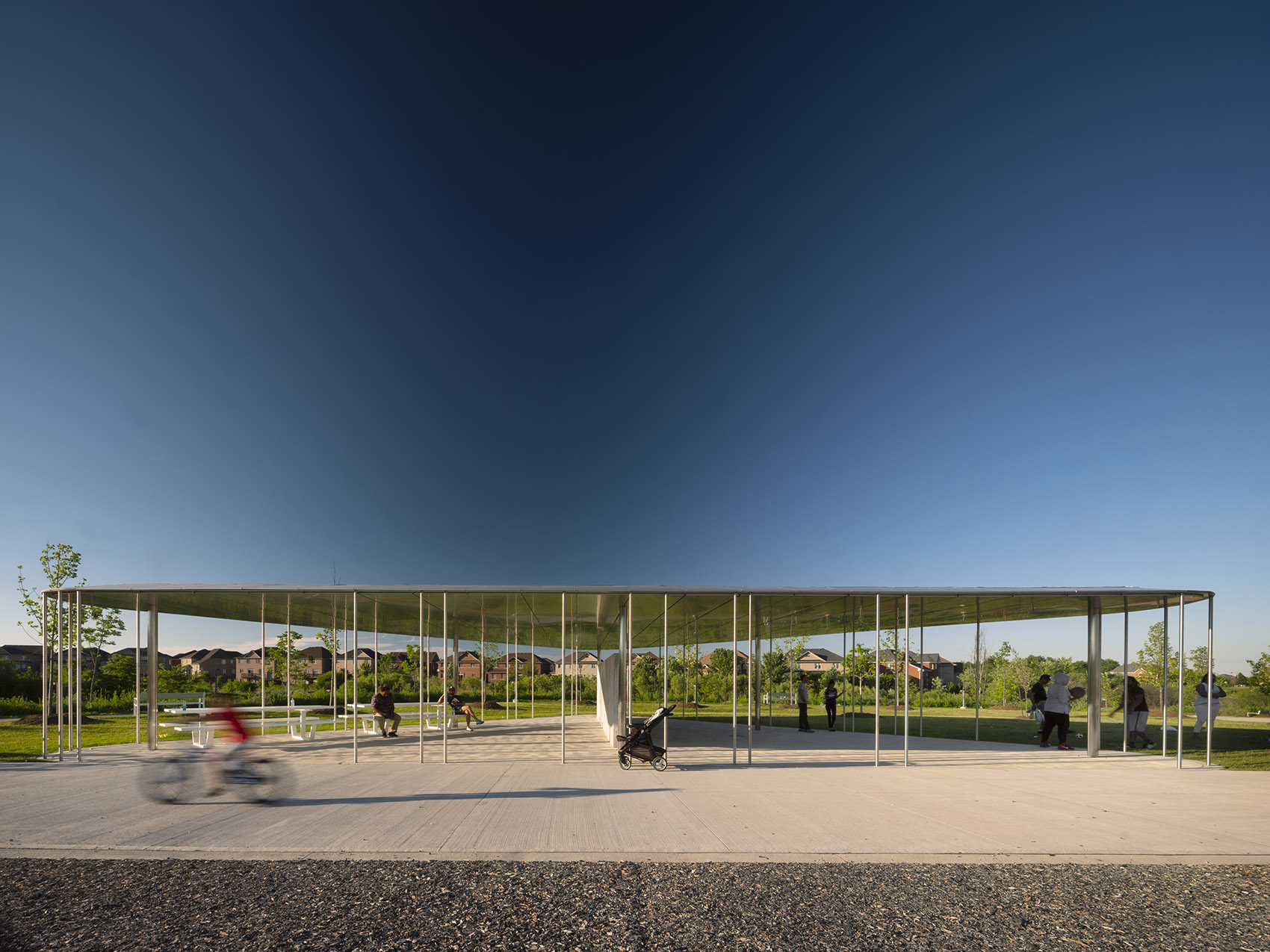
▲Springdale Library and Komagata Maru Park outdoor rest area design
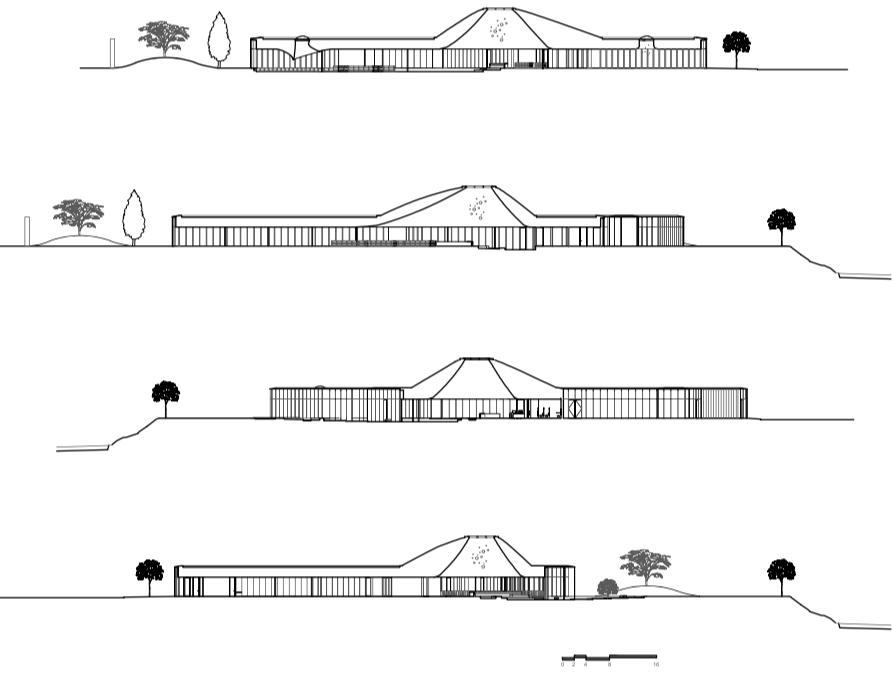
▲Design analysis drawing of Springdale Library and Komagata Maru Park
Note: This case is for reference only!

Project Address:中国 · 陕西商洛
Project Type:�
Project Area:293m²
Project Time:2021
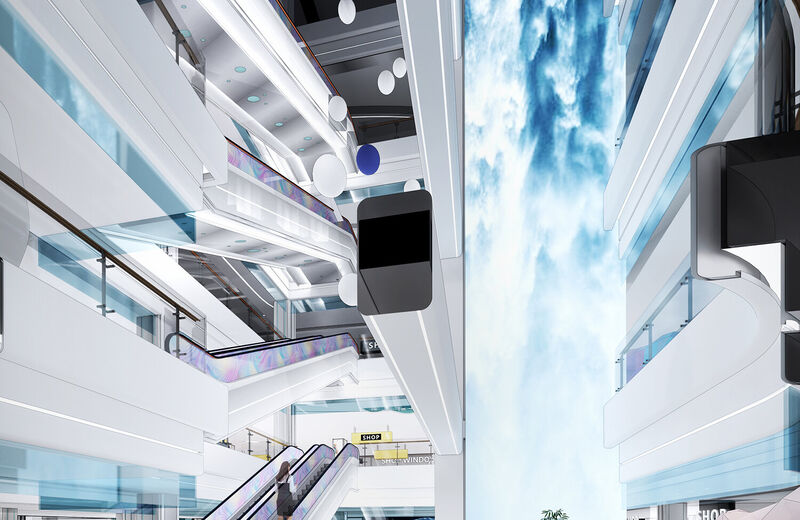
Project Address:中国·北京
Project Type:�
Project Area:50000m²
Project Time:2021