
0%

0%
Entry NameÔºöDesign of Cangzhou Teppanyaki cafeteria_ AM
Project AddressÔºöCangzhou, Hebei
Project Area:m²
Project TypeÔºöTeppanyaki cafeteria
Project TimeÔºö2020.09
Design TeamÔºöAm design department 6
Would you like to go?
-
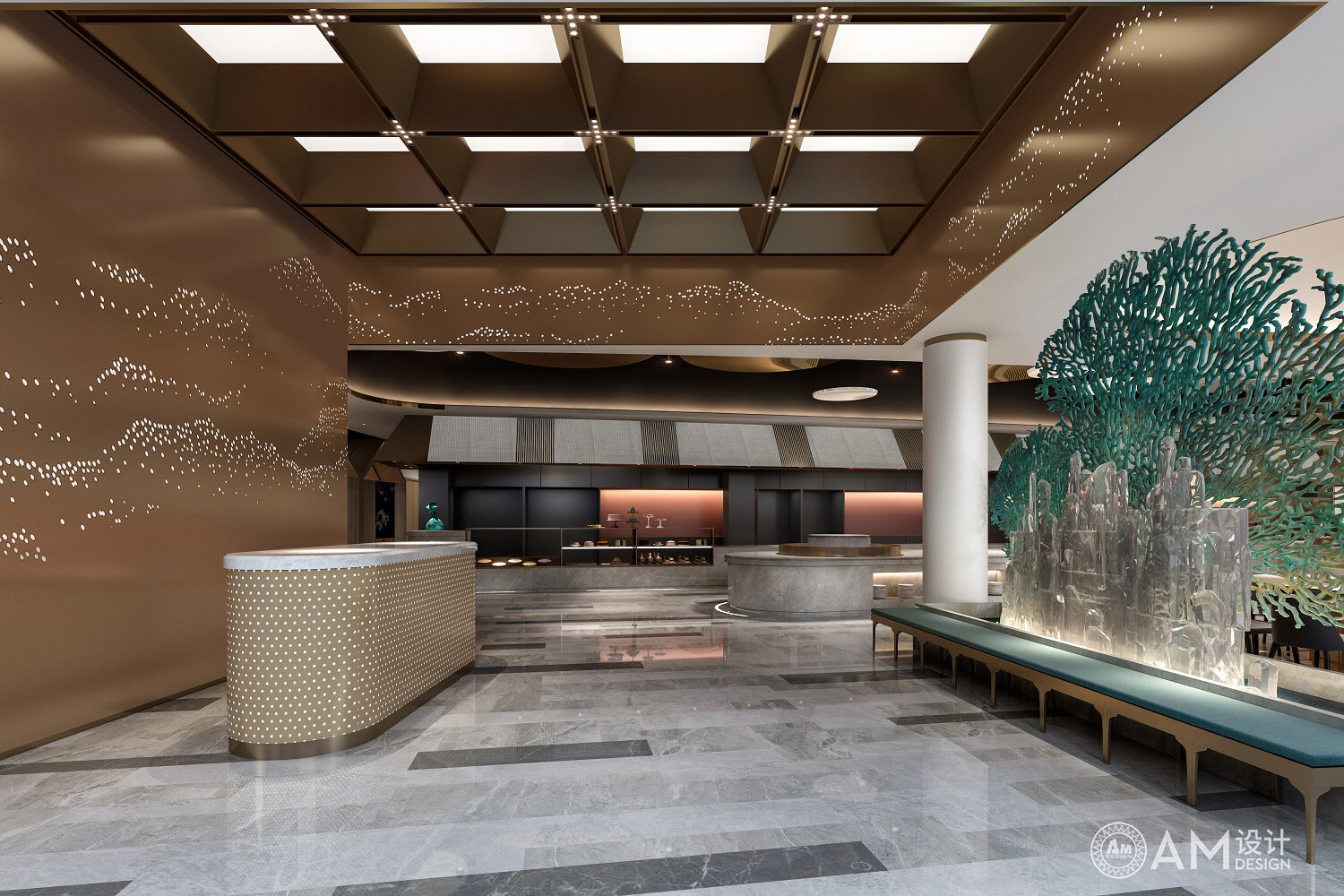
‚ñ≤AM|Lobby design of Cangzhou Teppanyaki cafeteria
Every time you have a meal, the space will bring you different experience. The scene changes and the food remains unchanged, which is the unique charm of this restaurant.
-
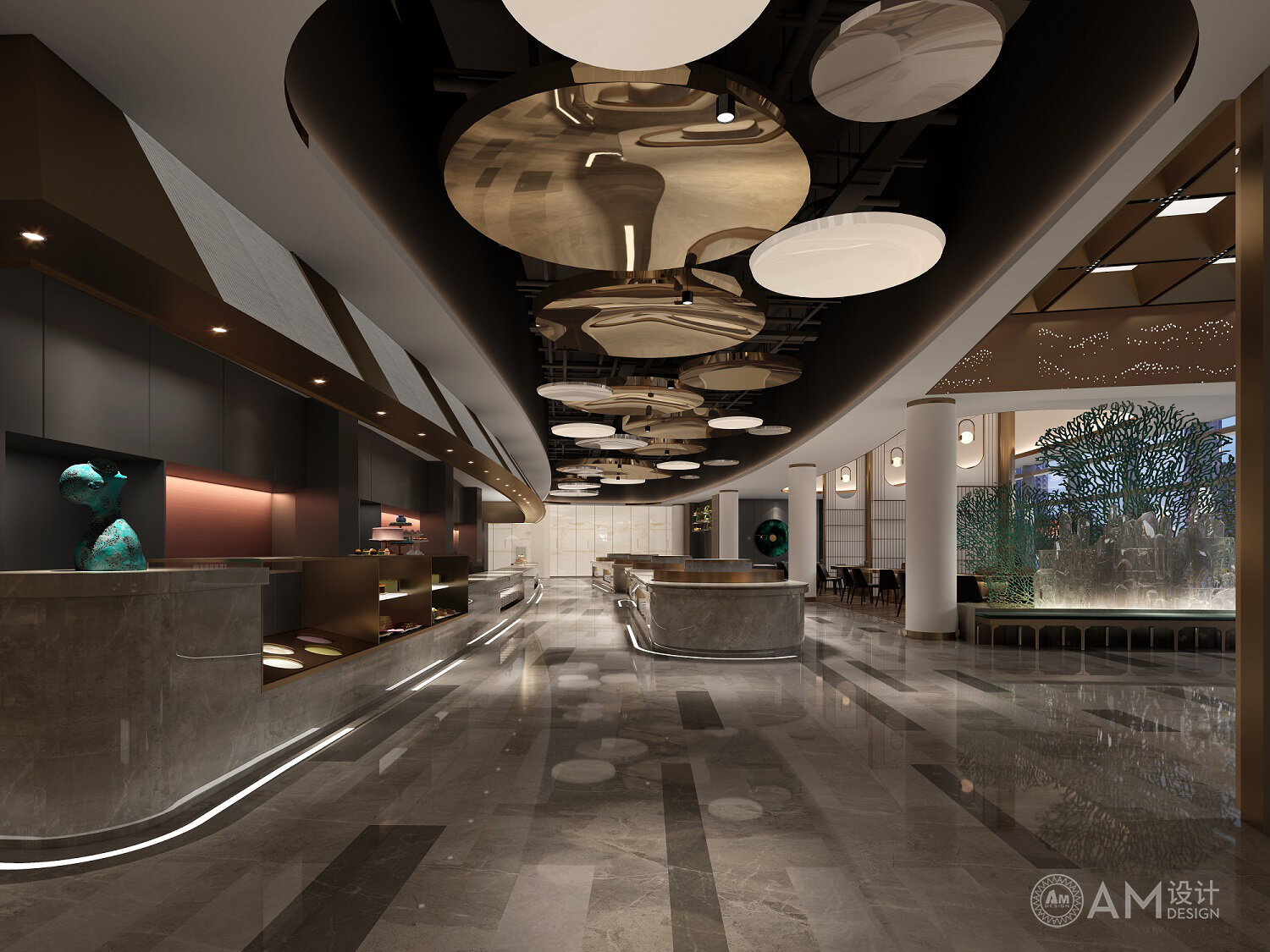
-
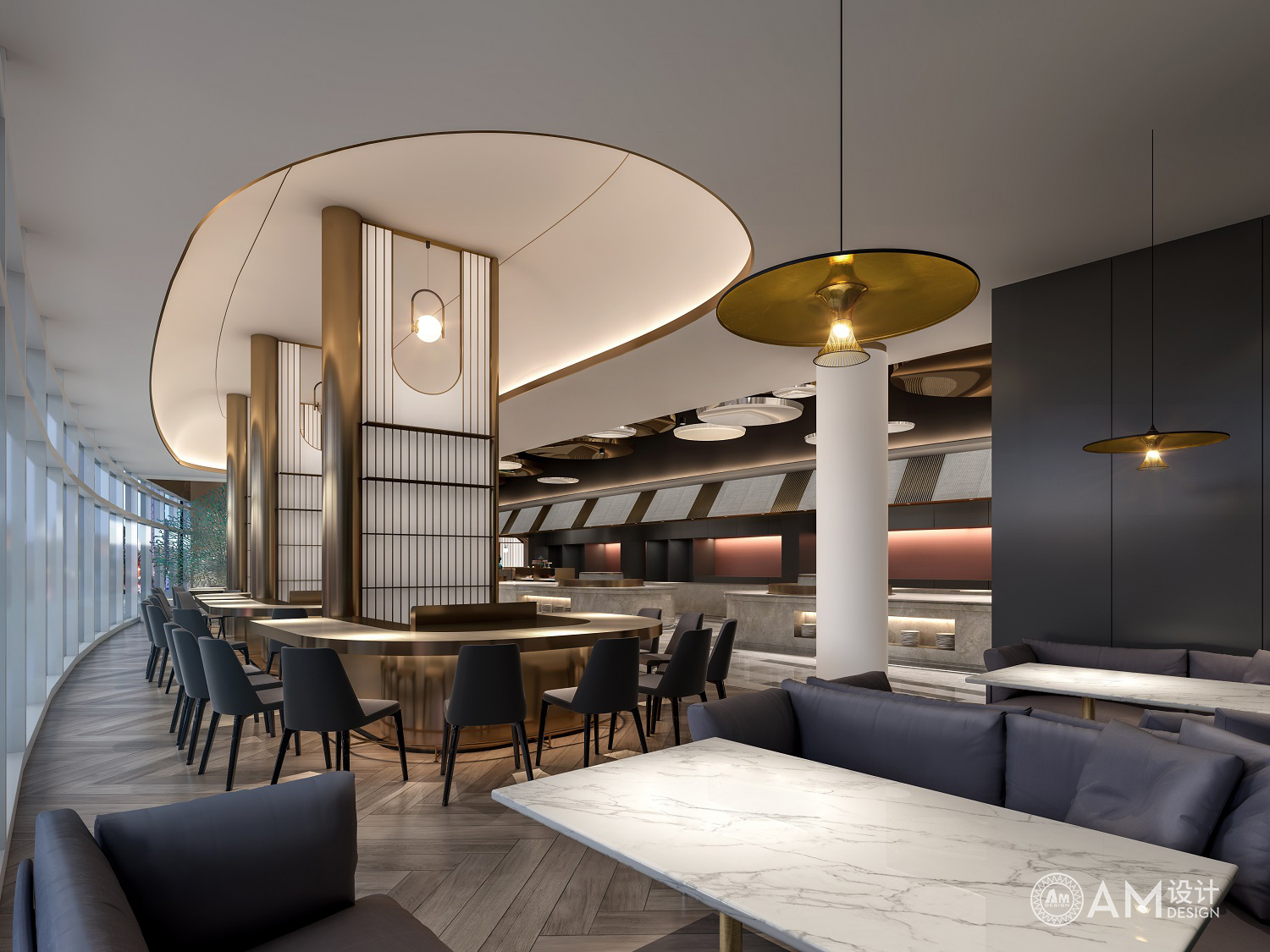
‚ñ≤AM|Table design of Cangzhou Teppanyaki cafeteria

‚ñ≤AM|Table design of Cangzhou Teppanyaki cafeteria
The front hall and scattered seating area, the collision of metal and stone, and the decoration of wire glass set off the elegant atmosphere of the space and the soft and comfortable light feeling, which makes the whole restaurant bring different relaxed atmosphere at night.
-

‚ñ≤AM|Atrium design of Cangzhou Teppanyaki cafeteria

‚ñ≤AM|Atrium design of Cangzhou Teppanyaki cafeteria

‚ñ≤AM|Atrium design of Cangzhou Teppanyaki cafeteria
This is the feeling that the atrium garden needs most. The pure white stone on the ground corresponds to the gray stone on the wall, dividing the space level. At the top of the glass in the atrium, the temperature is too high when the sun is direct. The water mist system at the door and the water system and plants in the atrium play a role in cooling to a certain extent. In addition, some physical cooling, parties, dining in the atrium, stop to talk, will be more relaxed and comfortable. In summer, dining in atrium is also a good choice.
-
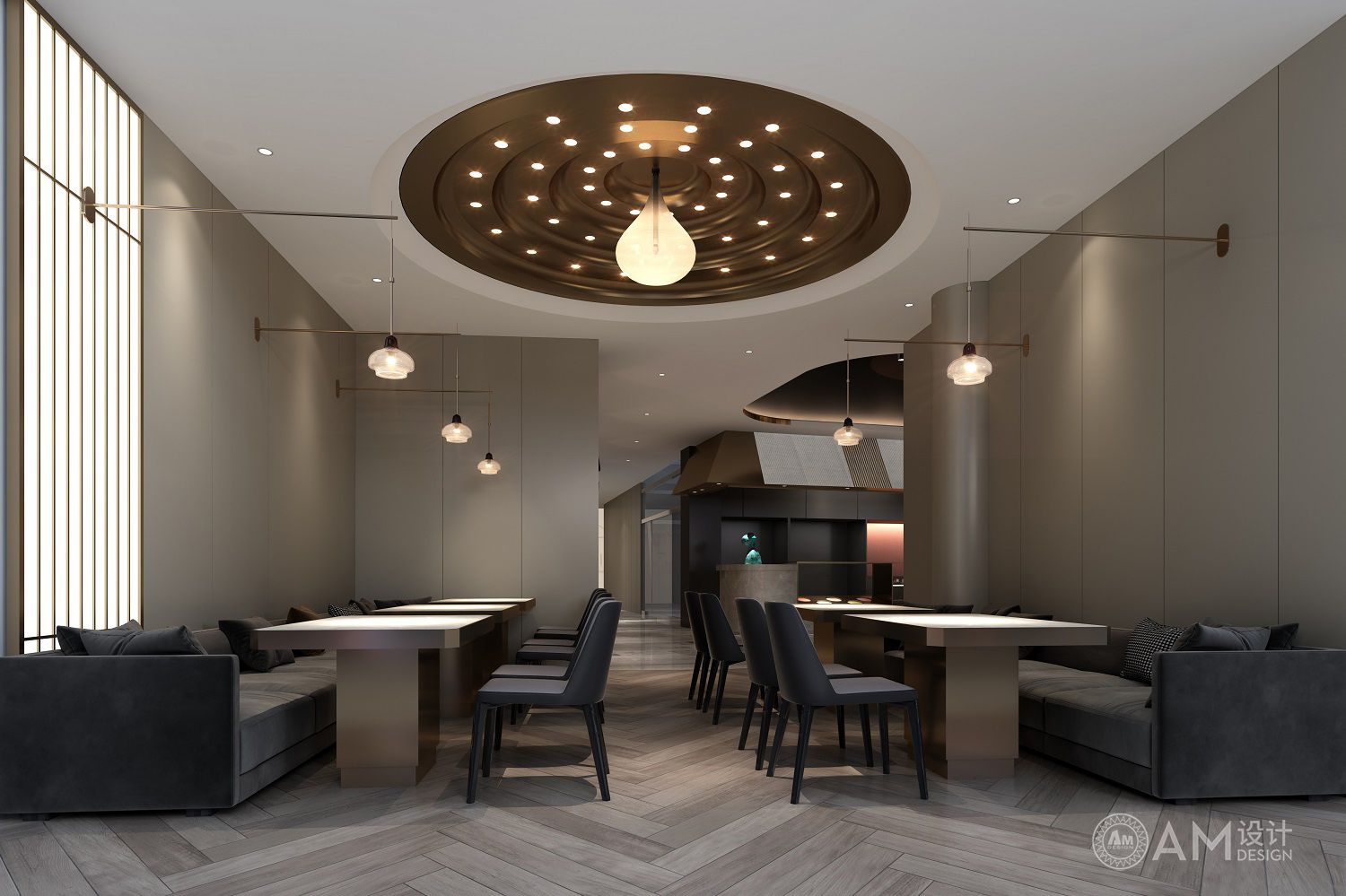
‚ñ≤AM|Design of daily material card seat in Cangzhou Teppanyaki cafeteria
-
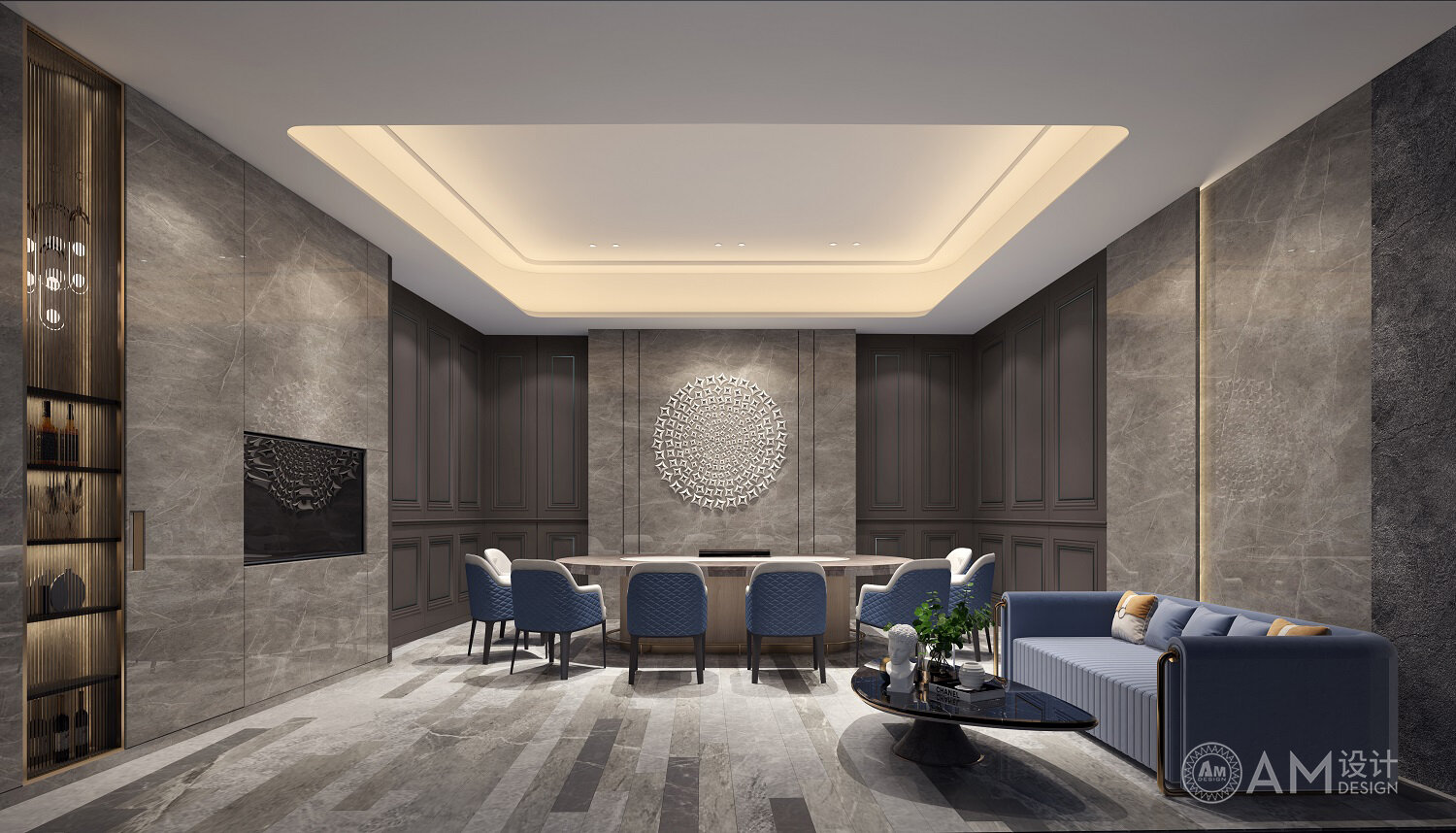
‚ñ≤AM|Compartment design of Cangzhou Teppanyaki cafeteria
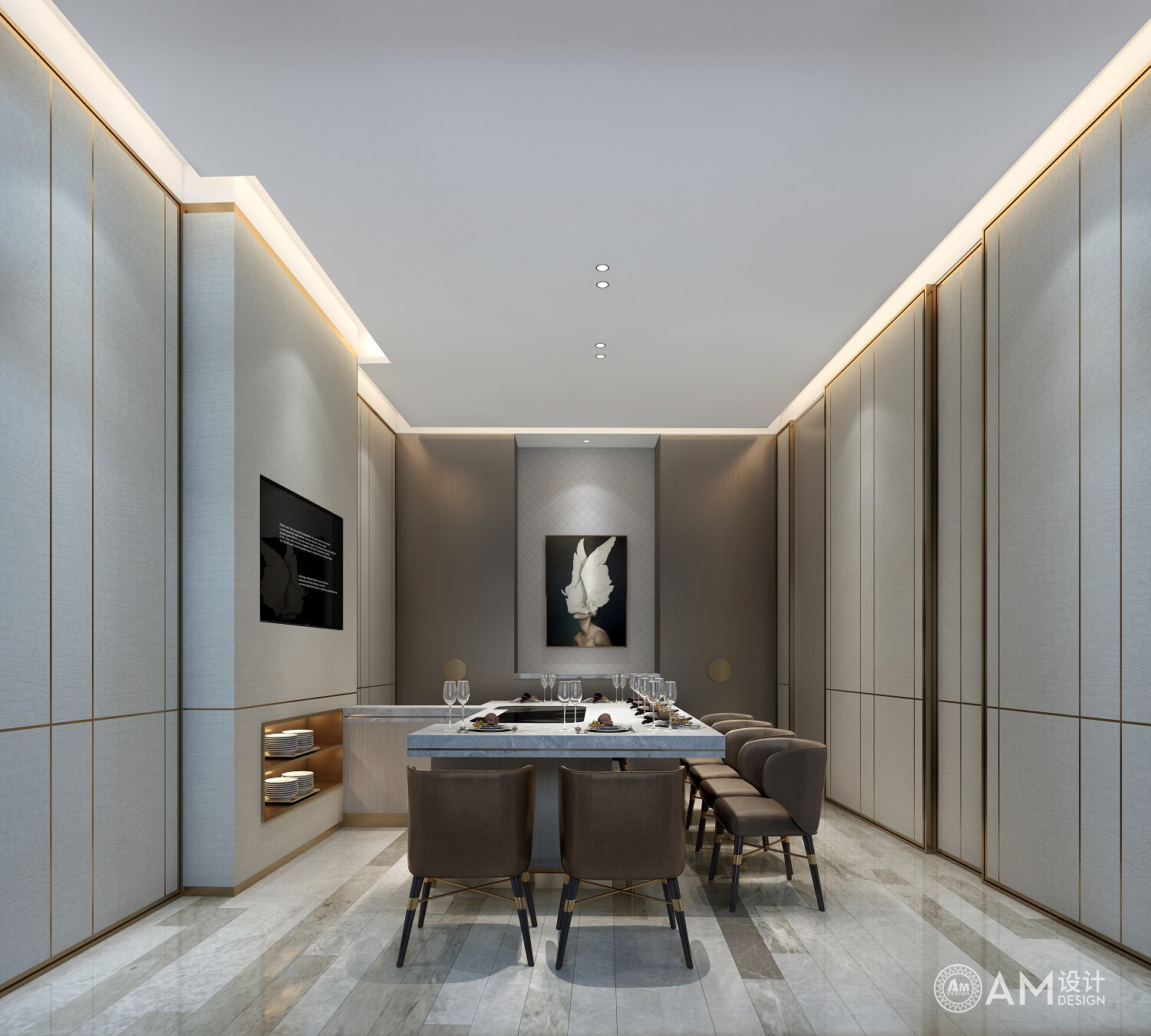
‚ñ≤AM|Compartment design of Cangzhou Teppanyaki cafeteria
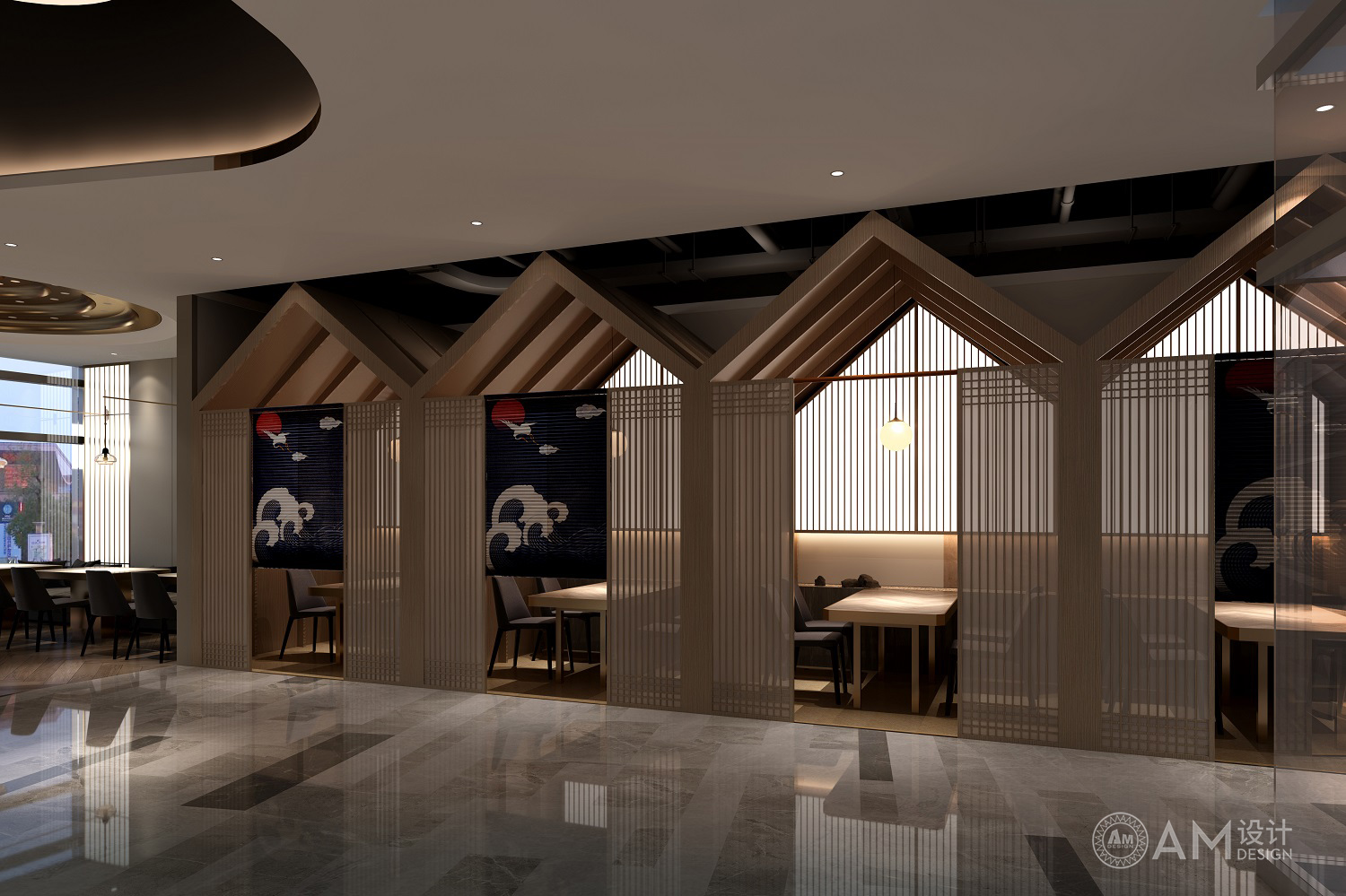
‚ñ≤AM|Compartment design of Cangzhou Teppanyaki cafeteria
The design of each private room with different themes and different feelings is integrated into the large space to a certain extent, which makes the whole space more diversified and keeps customers fresh every time they come.
-
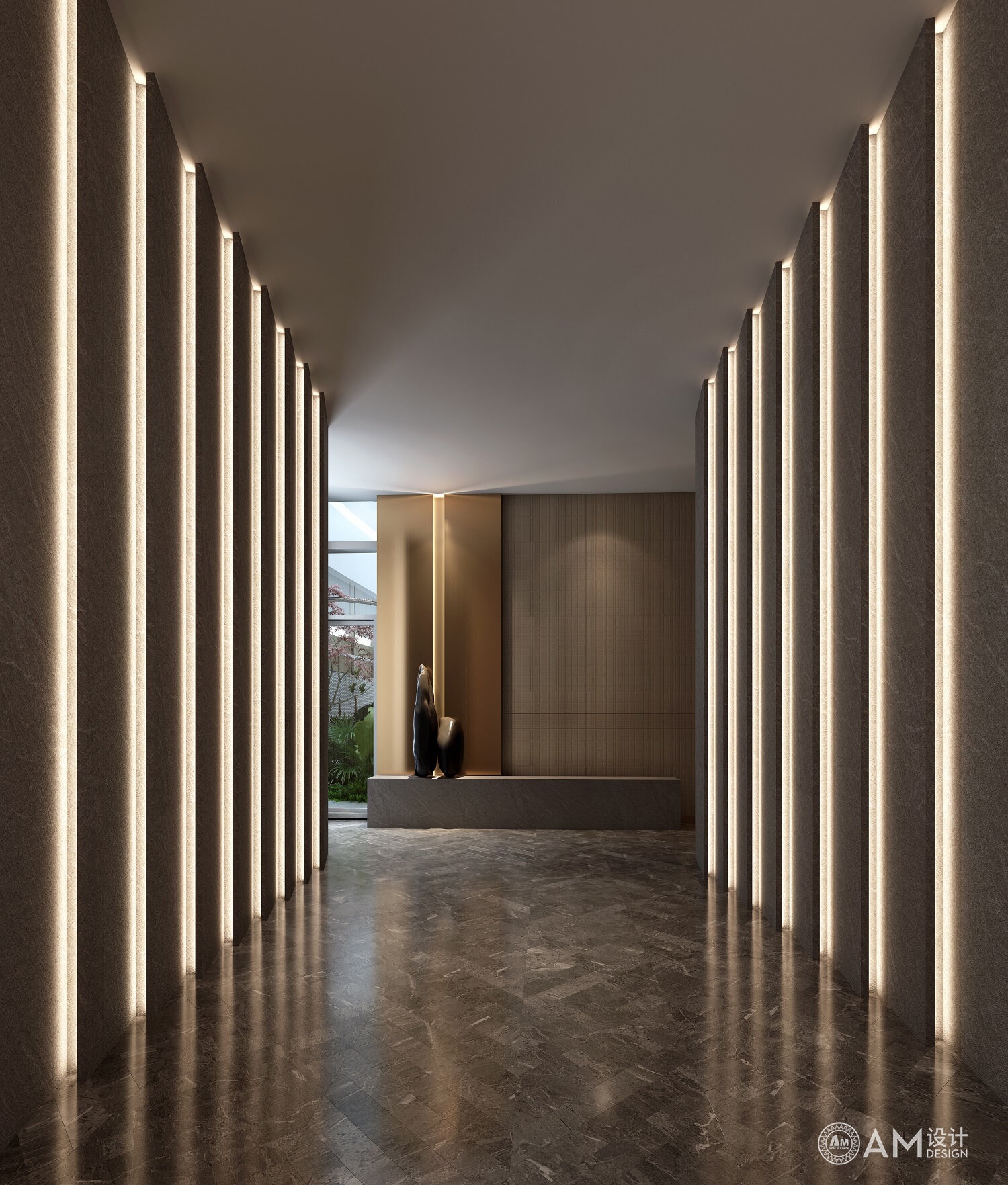
‚ñ≤AM|Corridor design of Cangzhou tiebanshao cafeteria
-
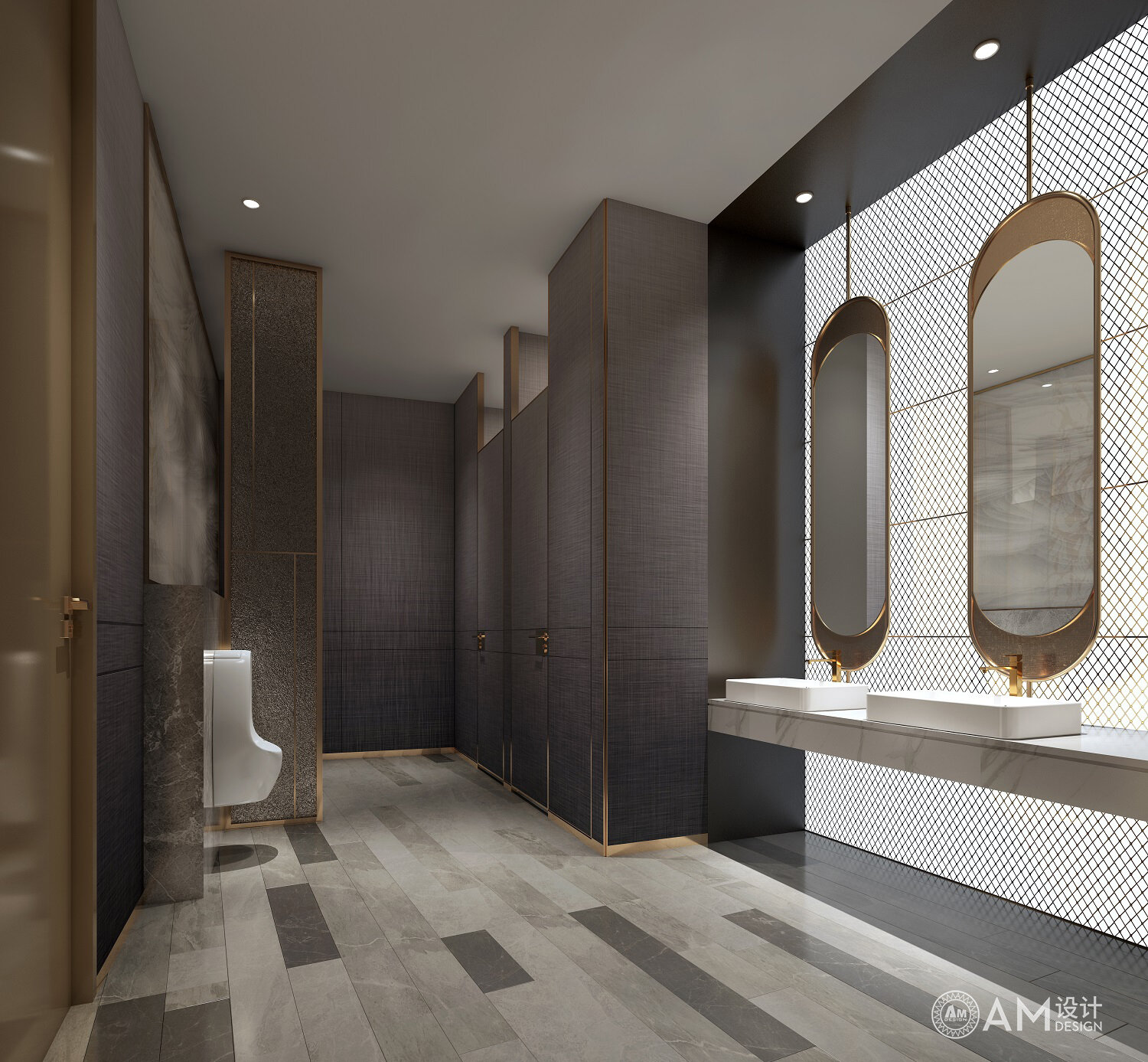
‚ñ≤AM|Toilet design of Cangzhou Teppanyaki cafeteria
-

‚ñ≤AM|Plan design of Cangzhou tiebanshao cafeteria
-
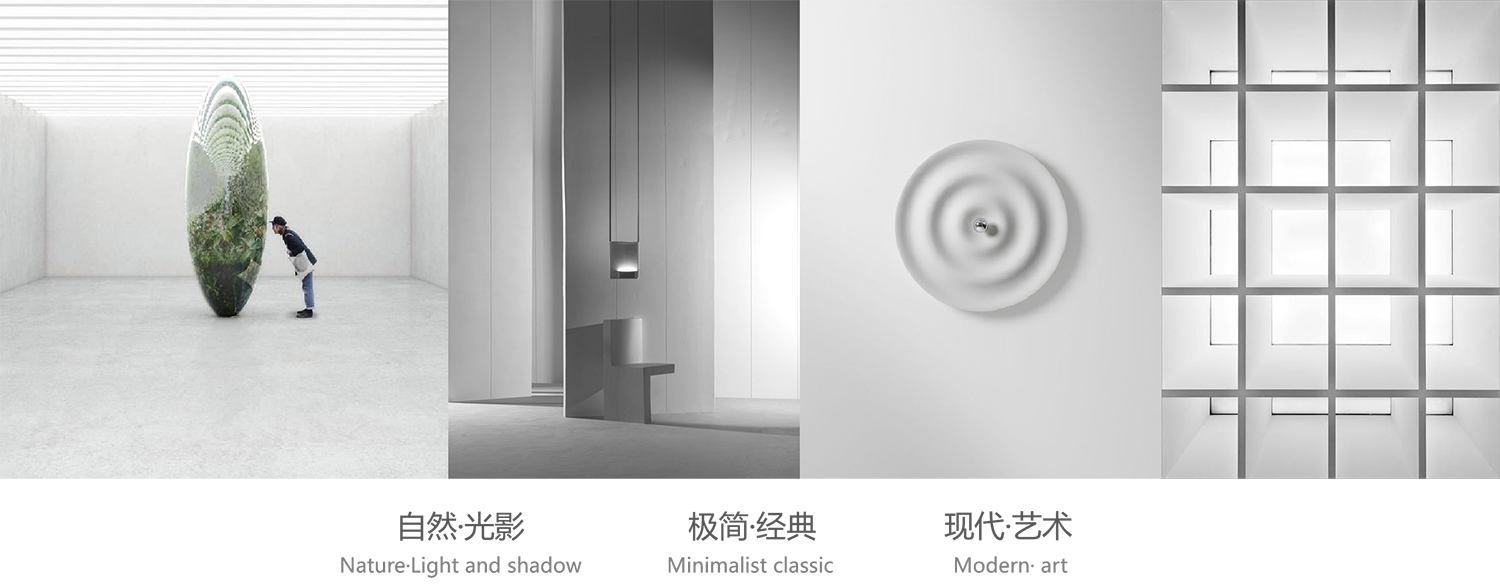
‚ñ≤AM|Design elements of Cangzhou Teppanyaki cafeteria
-

‚ñ≤AM|Color & material design of Cangzhou Teppanyaki cafeteria

‚ñ≤AM|Color & material design of Cangzhou Teppanyaki cafeteria
-
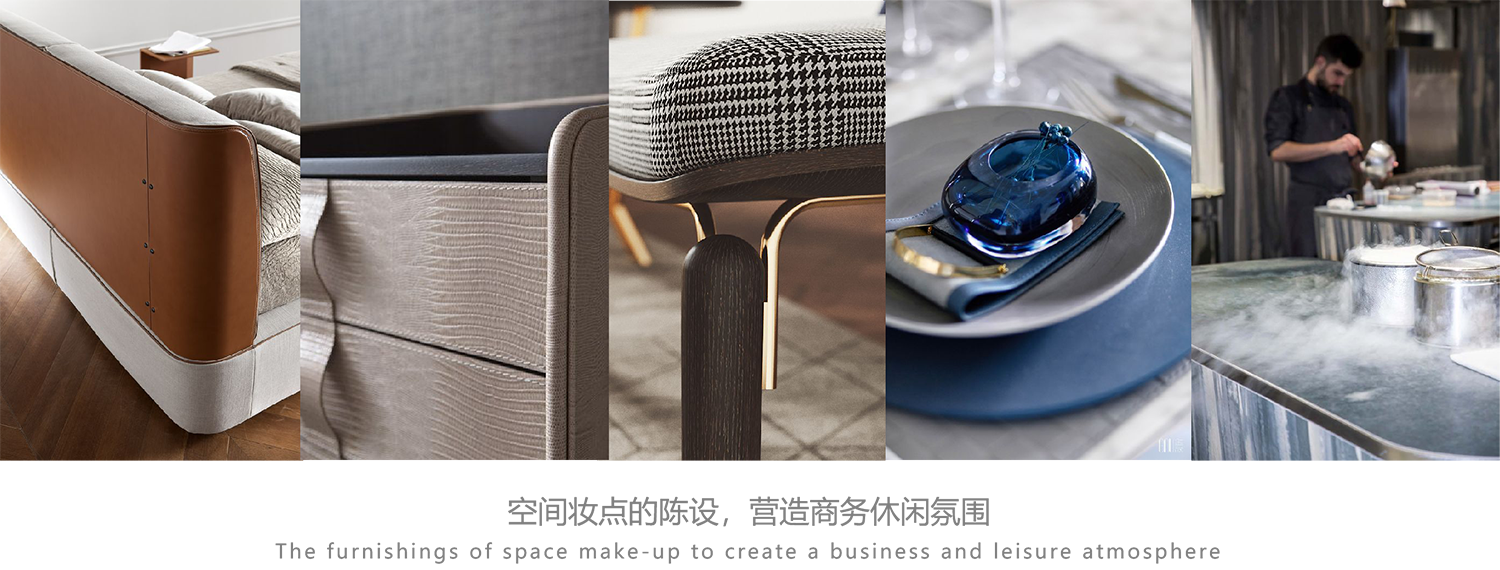
‚ñ≤AM|Cangzhou Teppanyaki cafeteria design soft furnishings
-
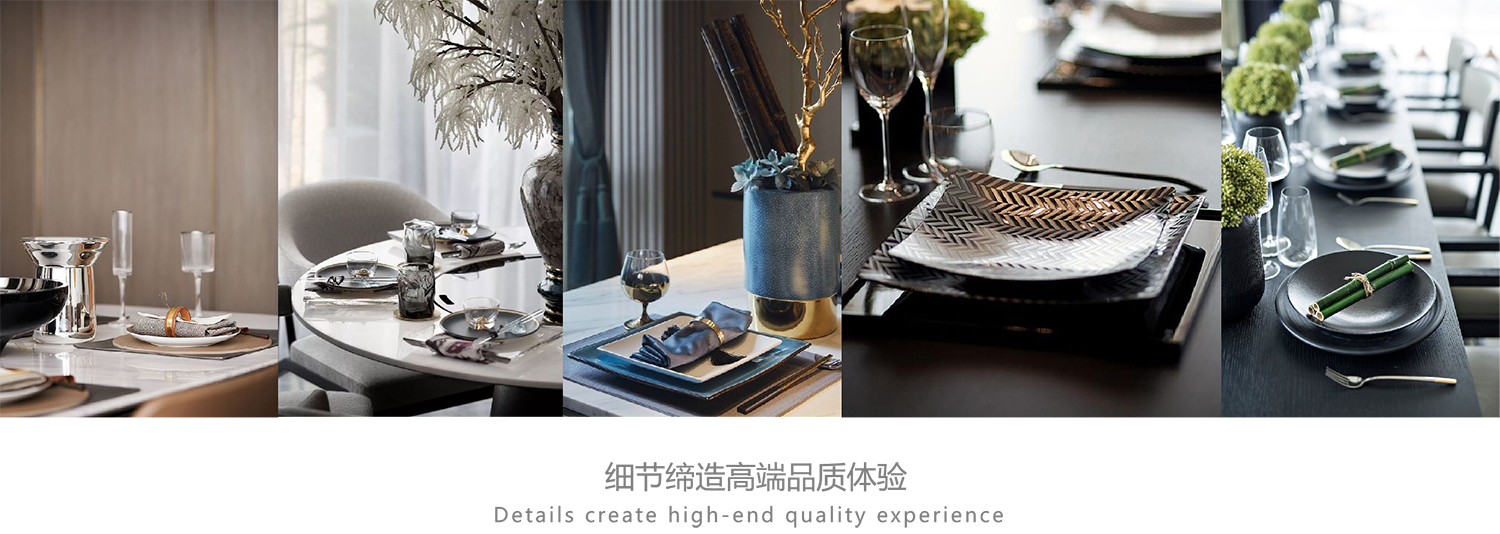
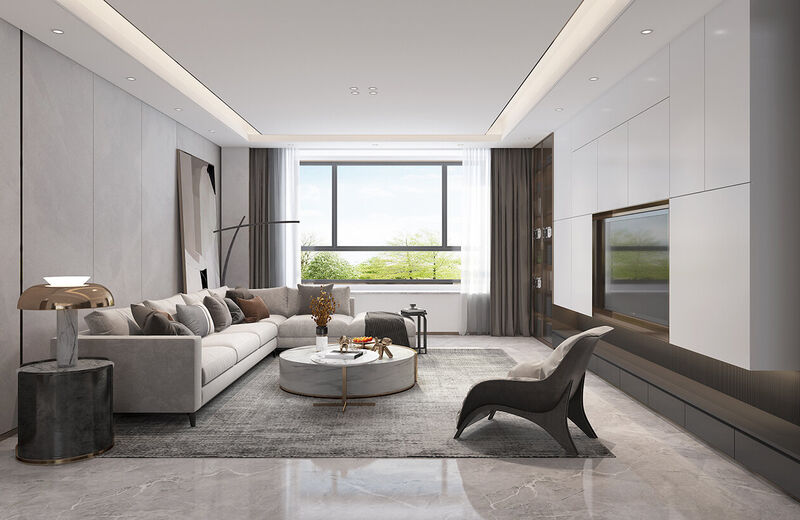
Project Address:中国 · 陕西商洛
Project TypeÔºöË
Project Area:293m²
Project TimeÔºö2021
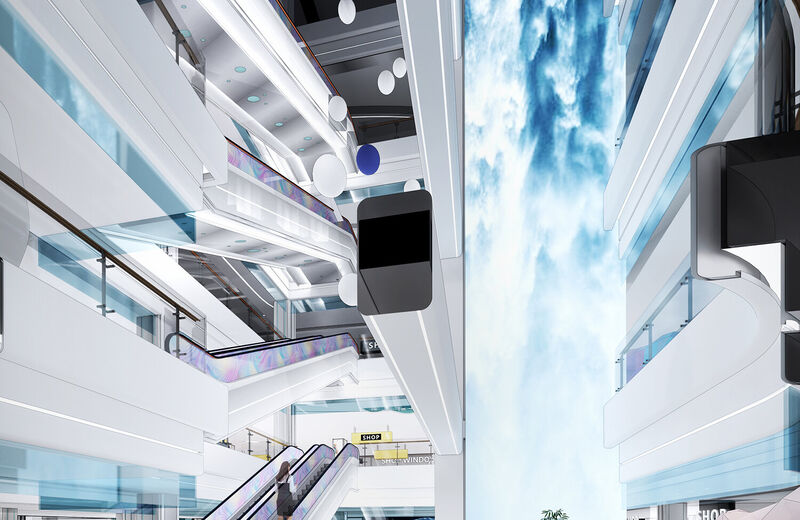
Project Address:中国·北京
Project TypeÔºöÂ
Project Area:50000m²
Project TimeÔºö2021