
0%

0%
Entry Name:Beijing Hetian courtyard house design_am
Project Address:Beijing, China
Project Area:m²
Project Type:B & B design
Project Time:2020.12
Design Team:Lei Yuming, Gao Shan, Liu Mengyu, Wang Feng, Wang Xiangfeng
Location analysis
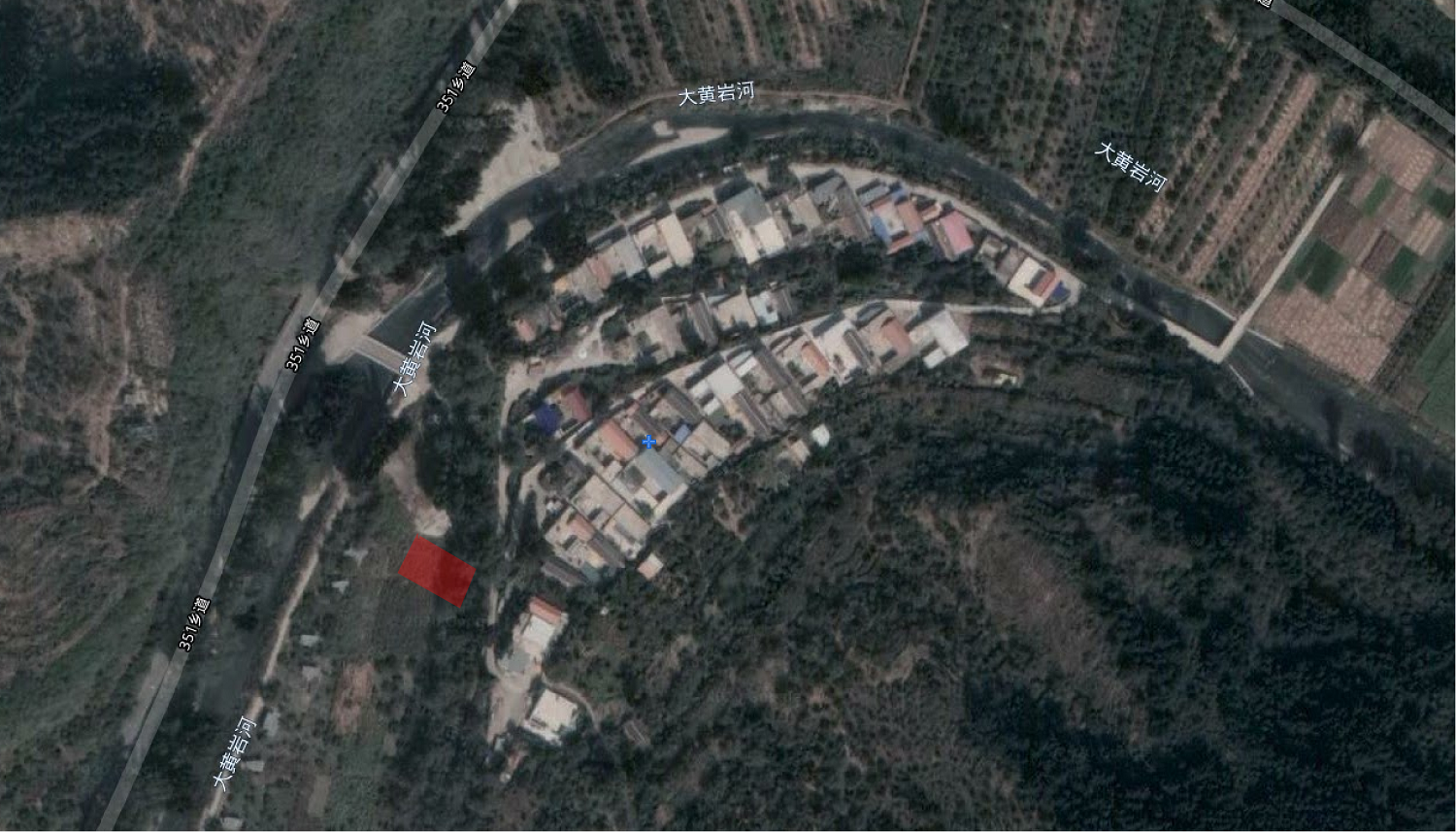
Hetian courtyard project is located in Miyun District of Beijing, surrounded by dahuangyan River and luqigu, which pass through the great wall of Ming Dynasty. It has unique natural scenery Danxia landform, where Yang Jiajiang once stationed.
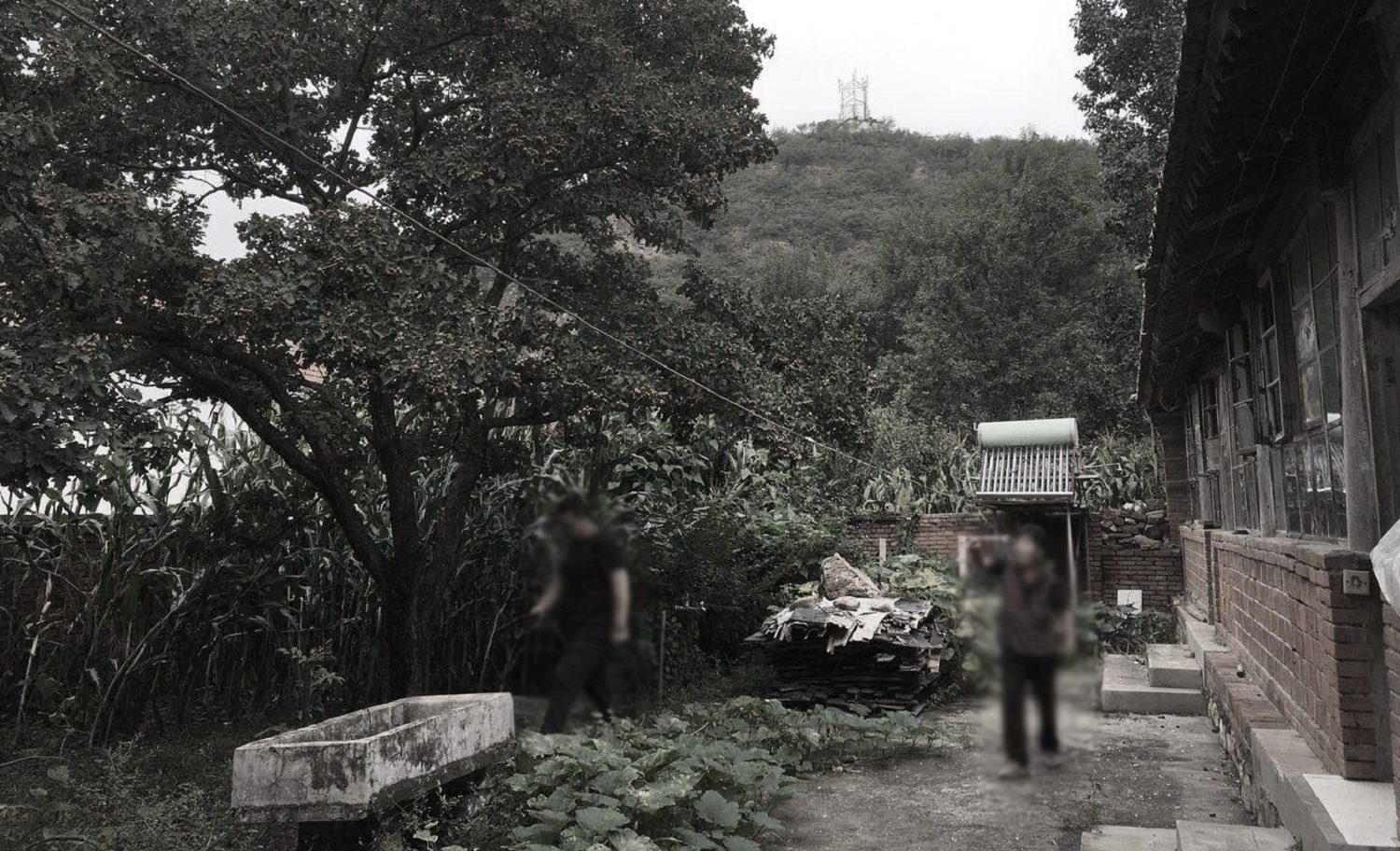
The site is a courtyard, the old walls and windows need to be demolished and reconstructed, and the house area is not enough to be used, so we can use the sunshine room method to do part of the expansion. The courtyard is quiet and the scenery is pleasant. The three fruit trees in the courtyard are precious natural wealth.
Parent child, pastoral, romantic, interesting

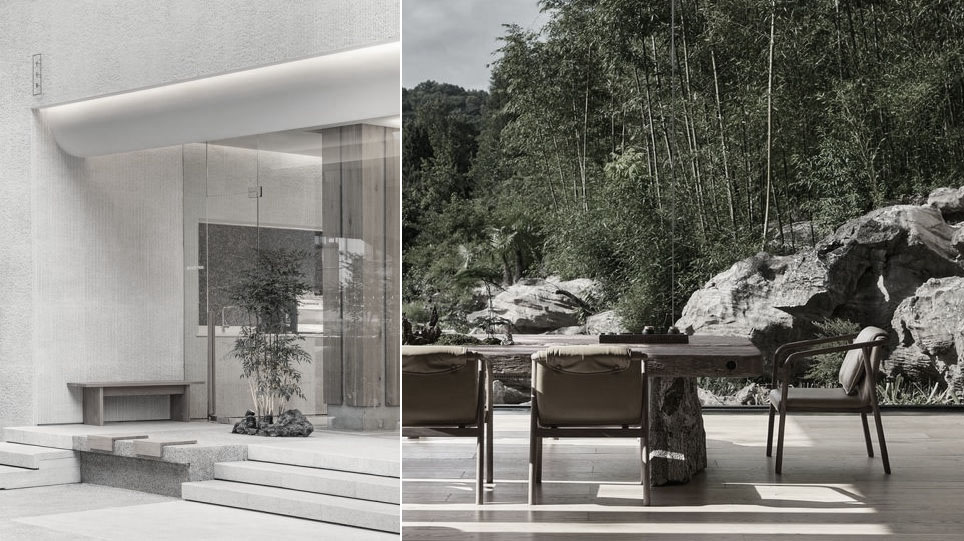
Take it naturally · Using nature
A cozy cottage in the garden
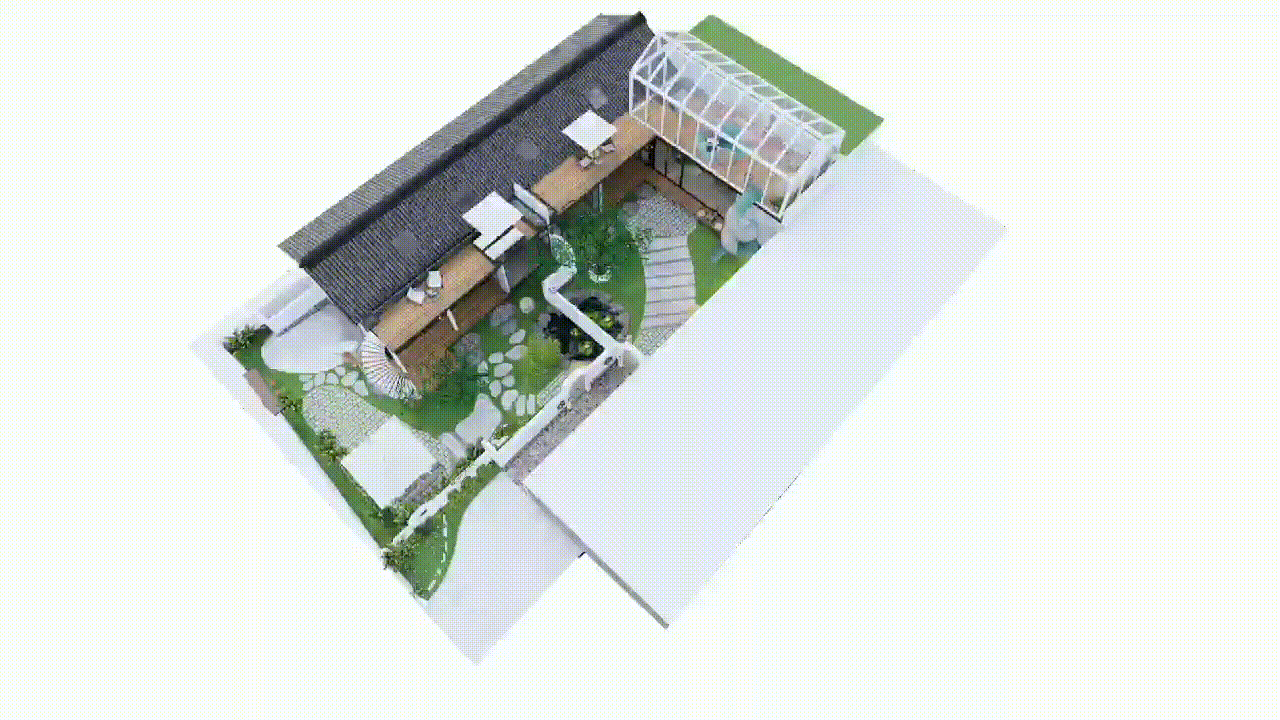
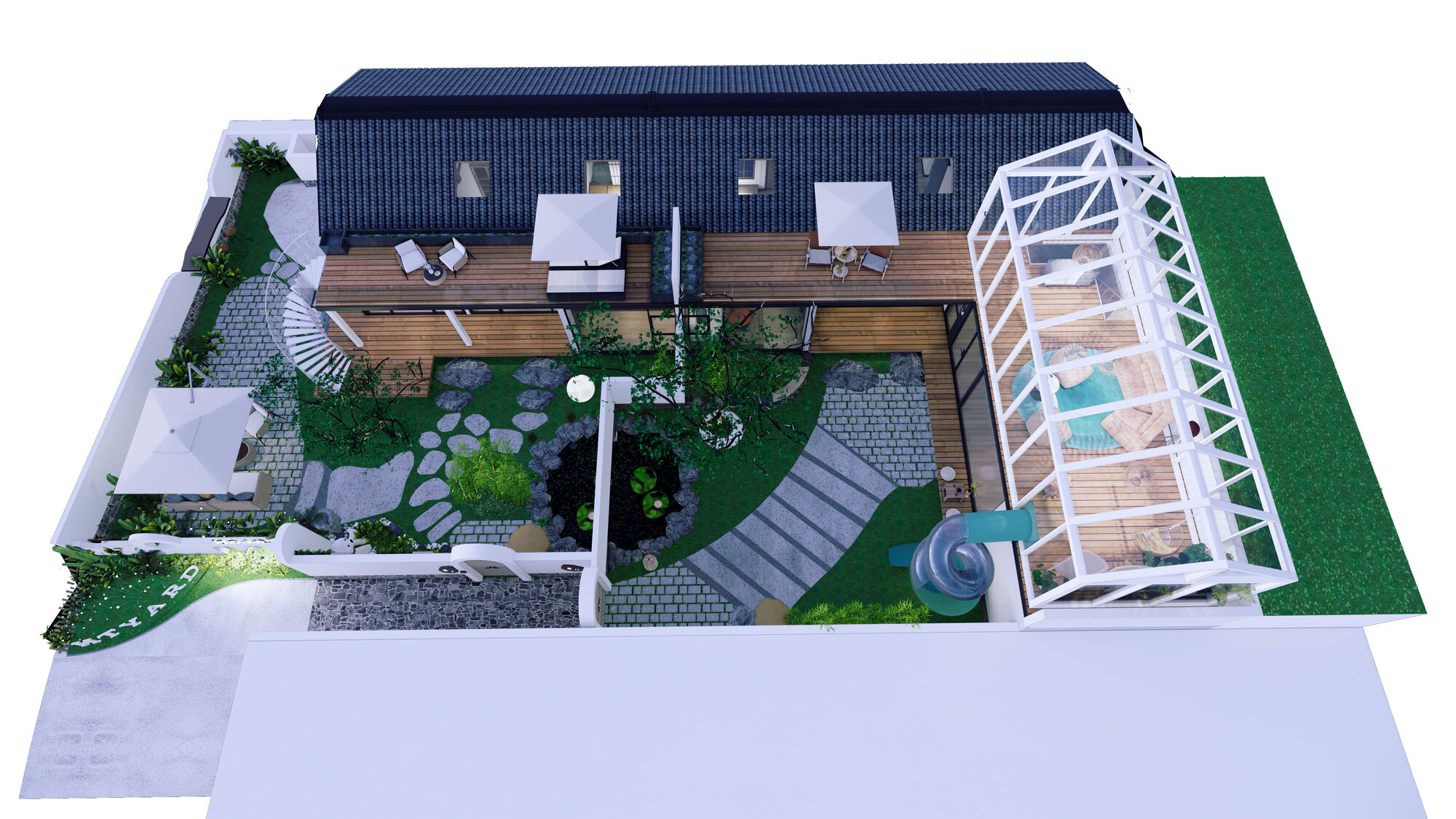
Aerial view
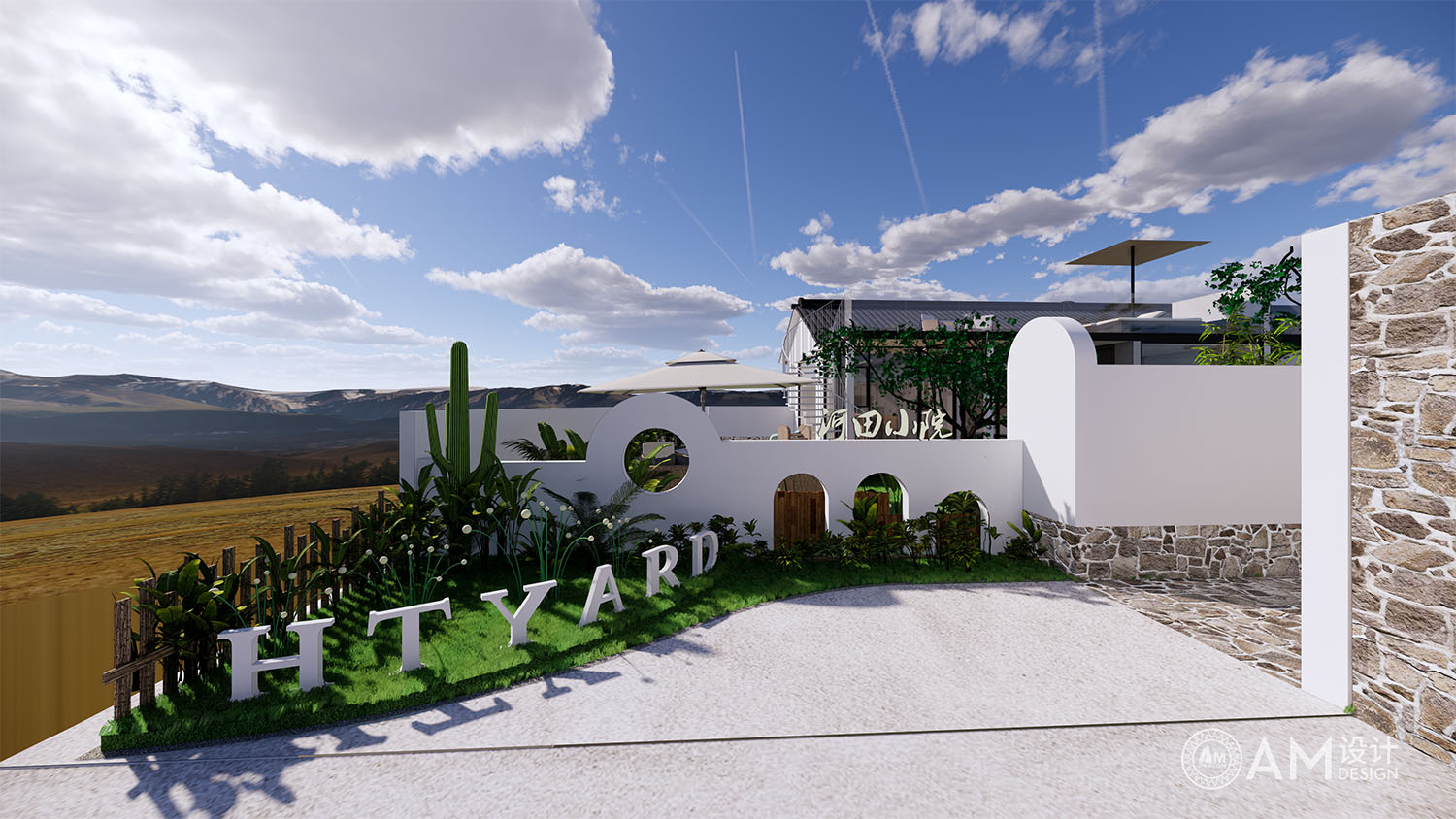
Image wall design
You can make a big brain hole and display a group photo of all kinds of poses and image walls. Although it is a modern design language, it has a natural affinity with villages and mountains.
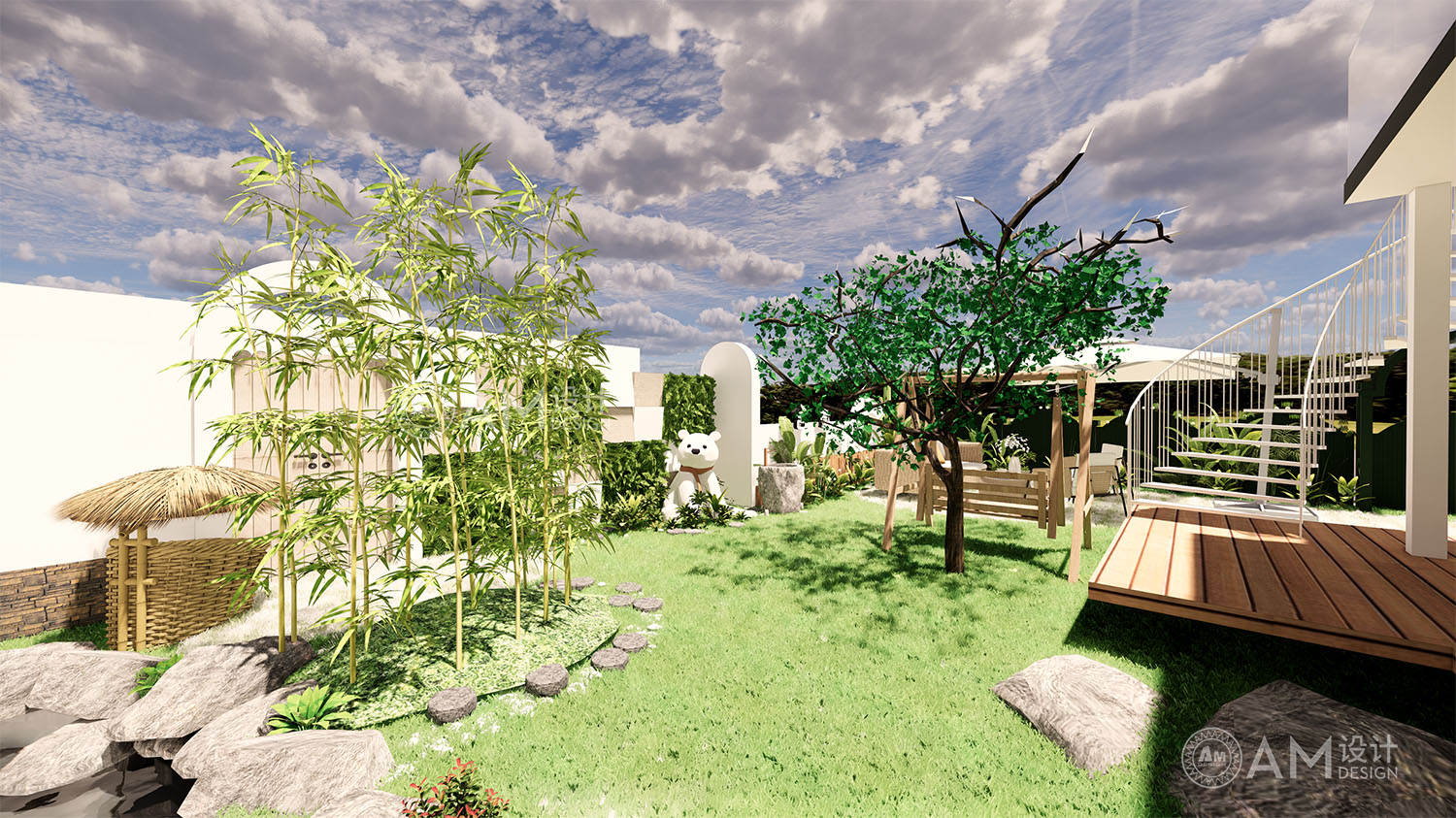
As people get closer to nature, the style tends to the idea of "taking nature and using nature". Integrate nature with "home".
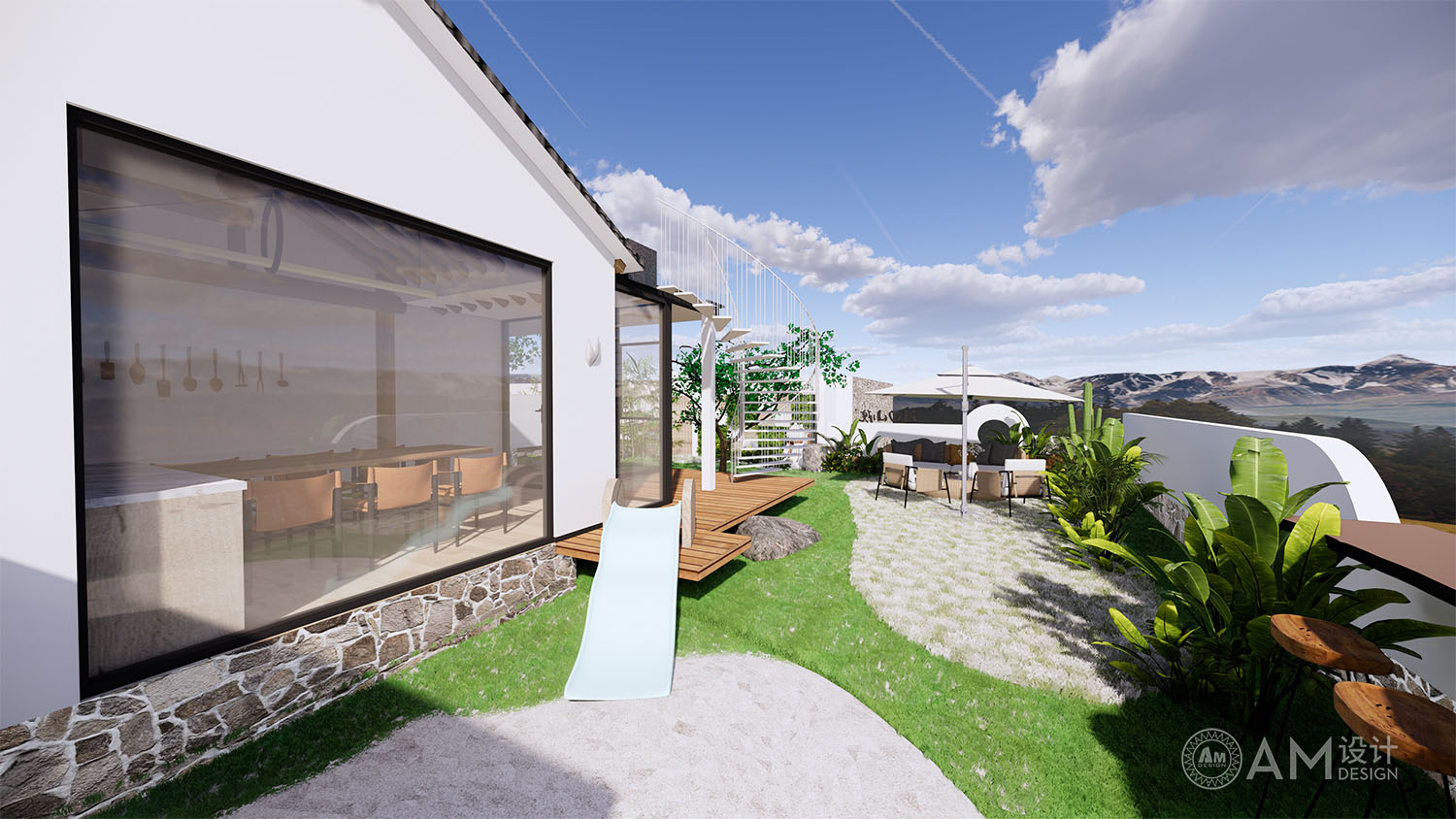
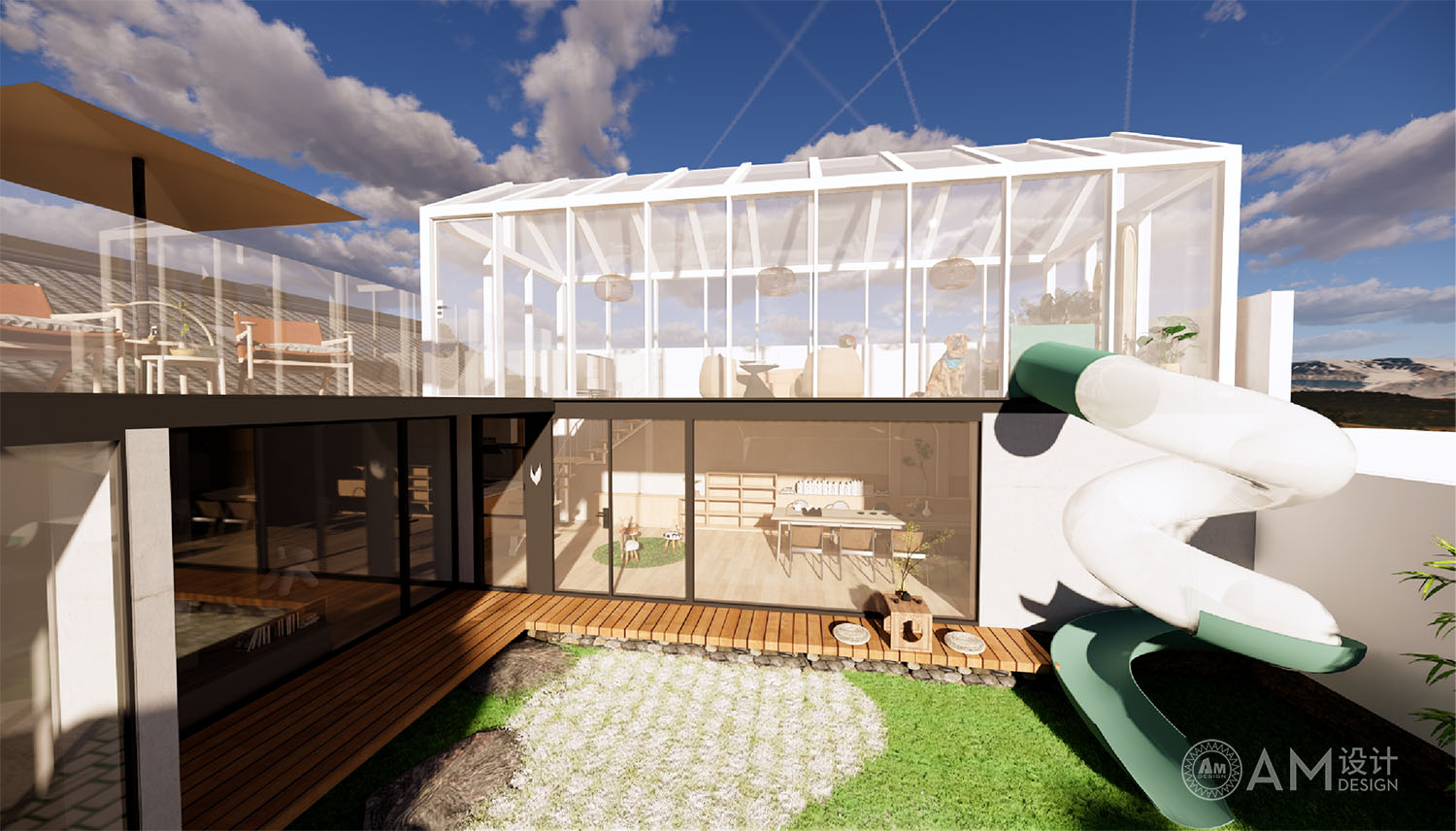
garden design
The family will have a wonderful parent-child time.
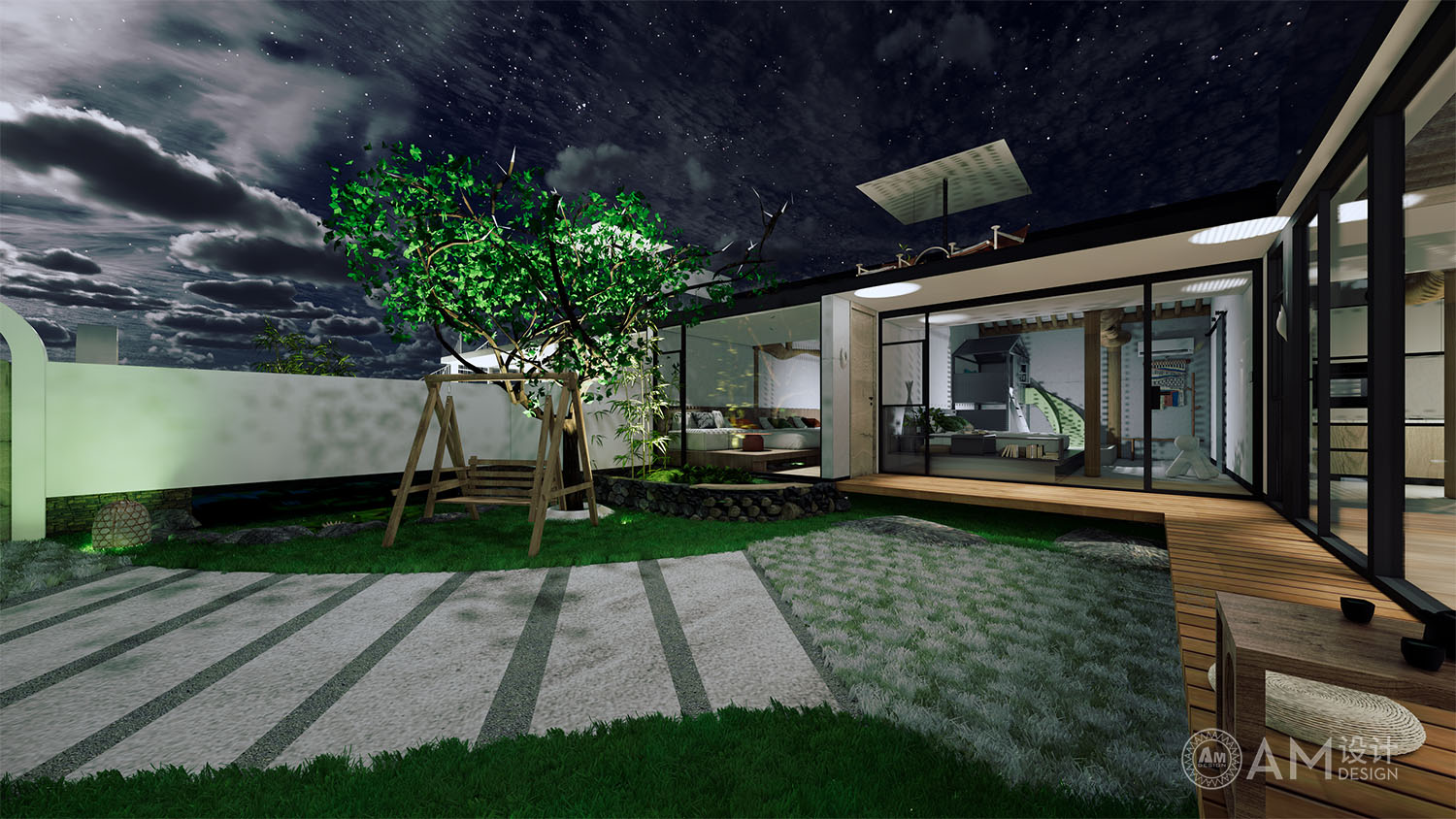
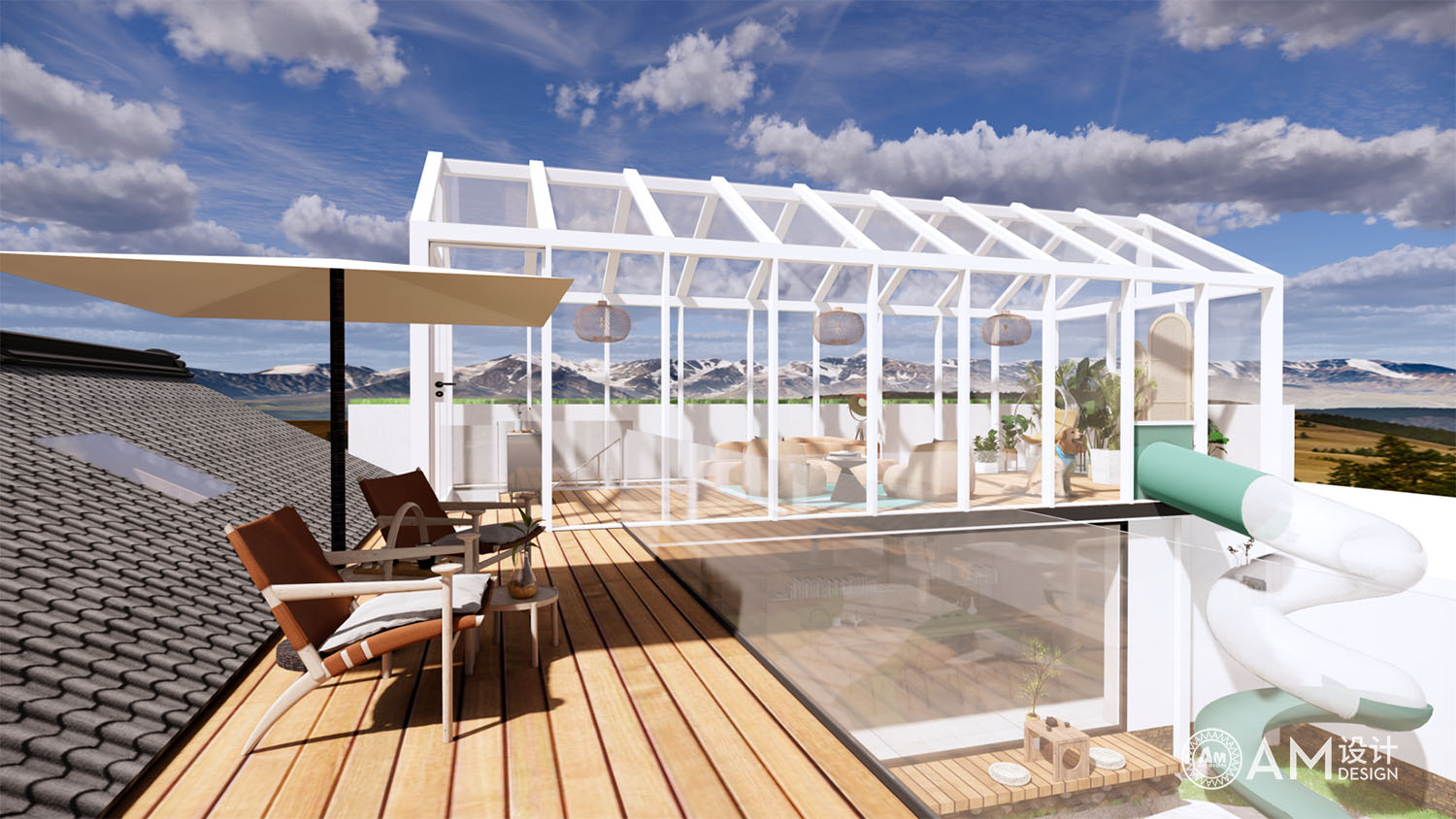
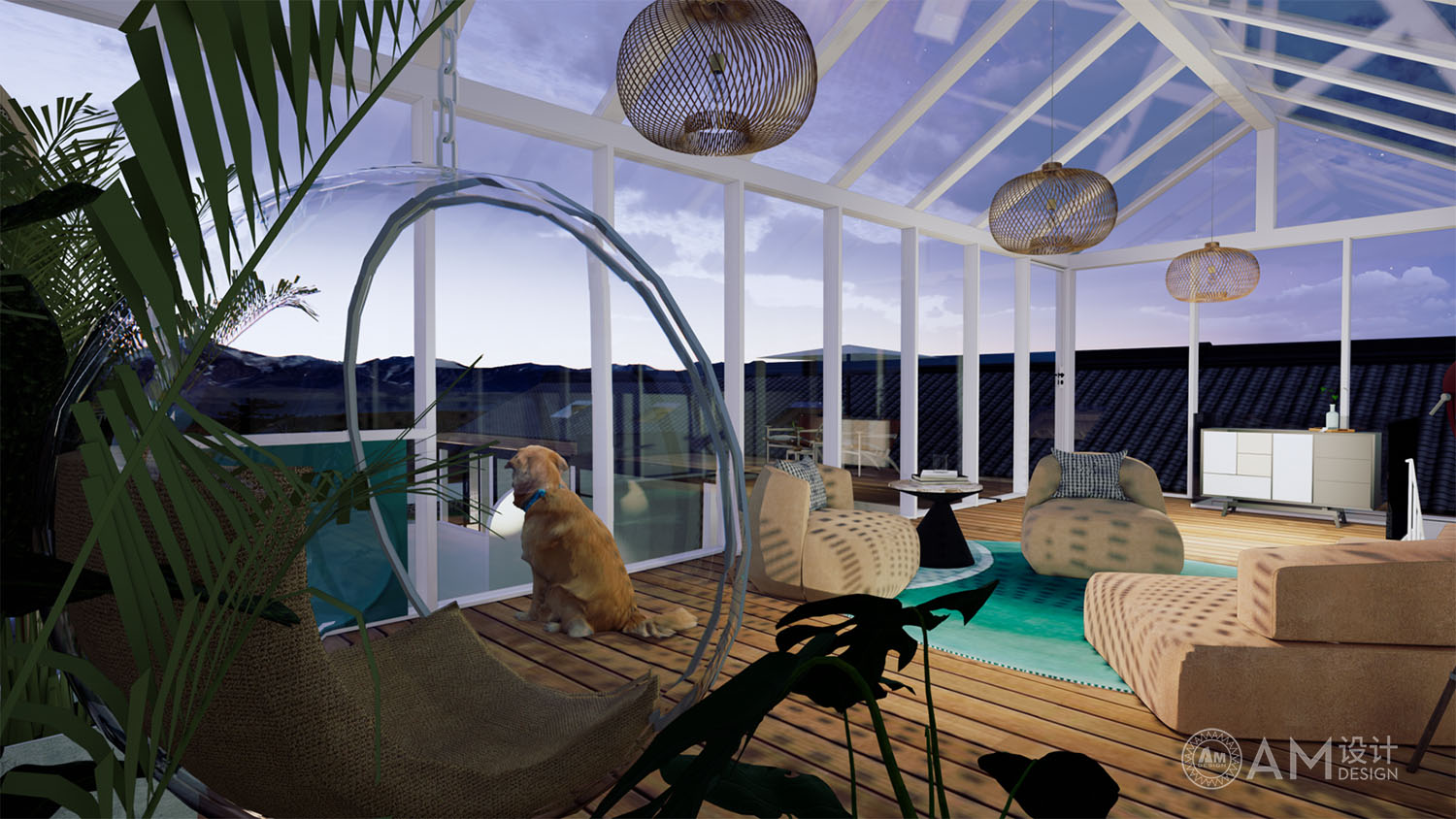
Sunshine room design
The sunshine room on the roof turns into a multifunctional rest area. It's also good to sit around and watch the stars at night~
Peace of mind is home
For today's floating dry world, inject peace and tranquility. As the saying goes, mountains are lofty without words. Life is long, peace of mind is the place to go.
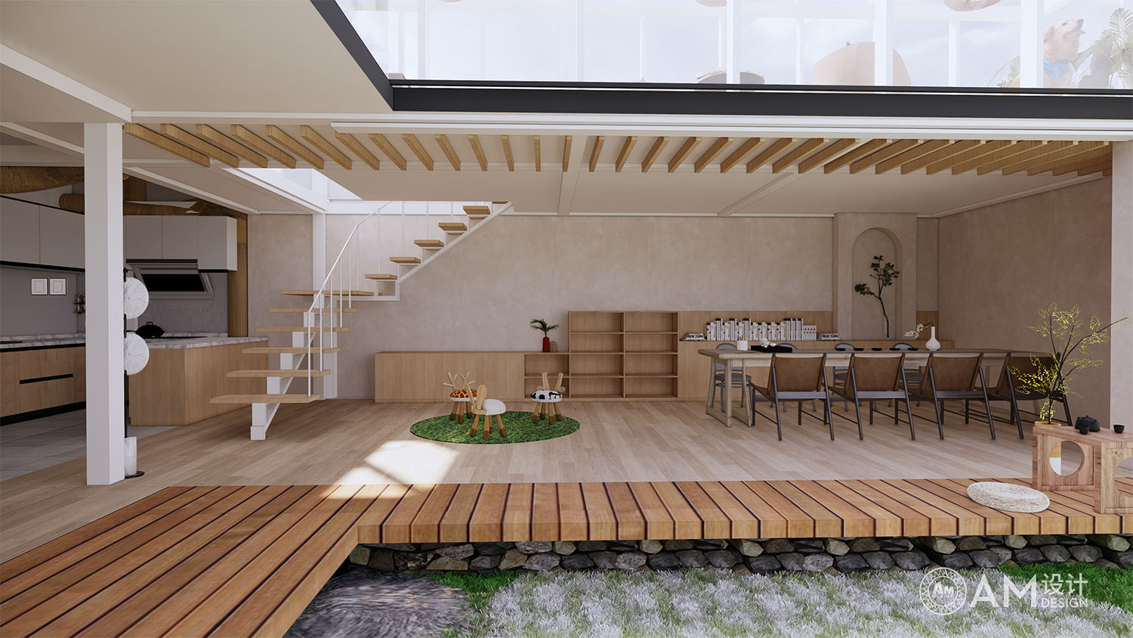
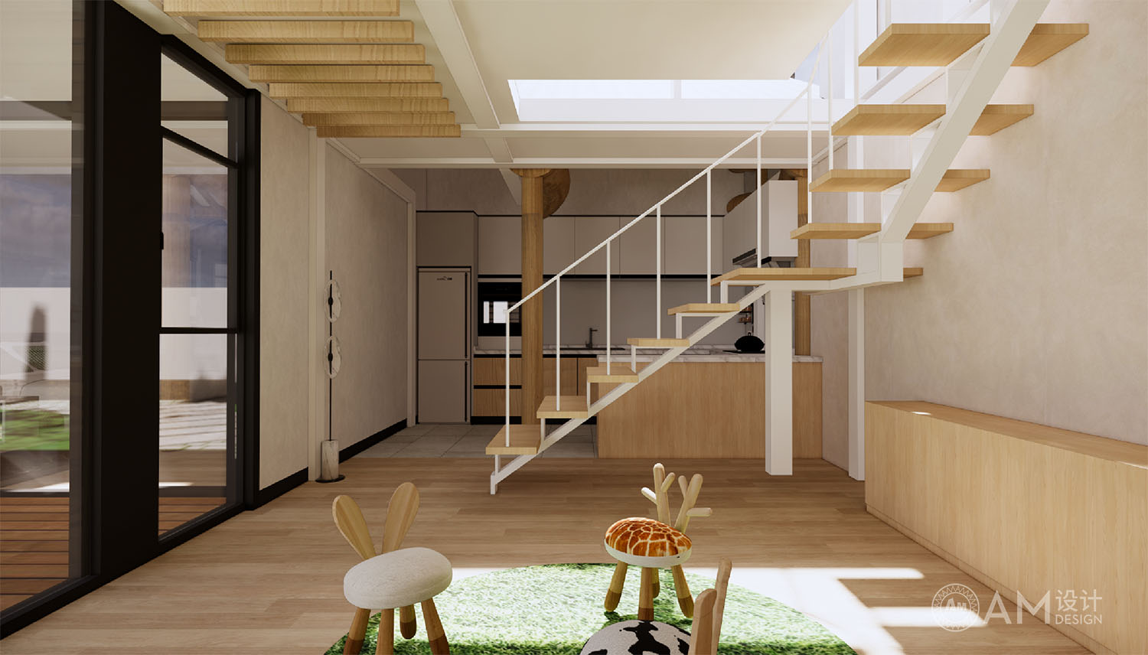
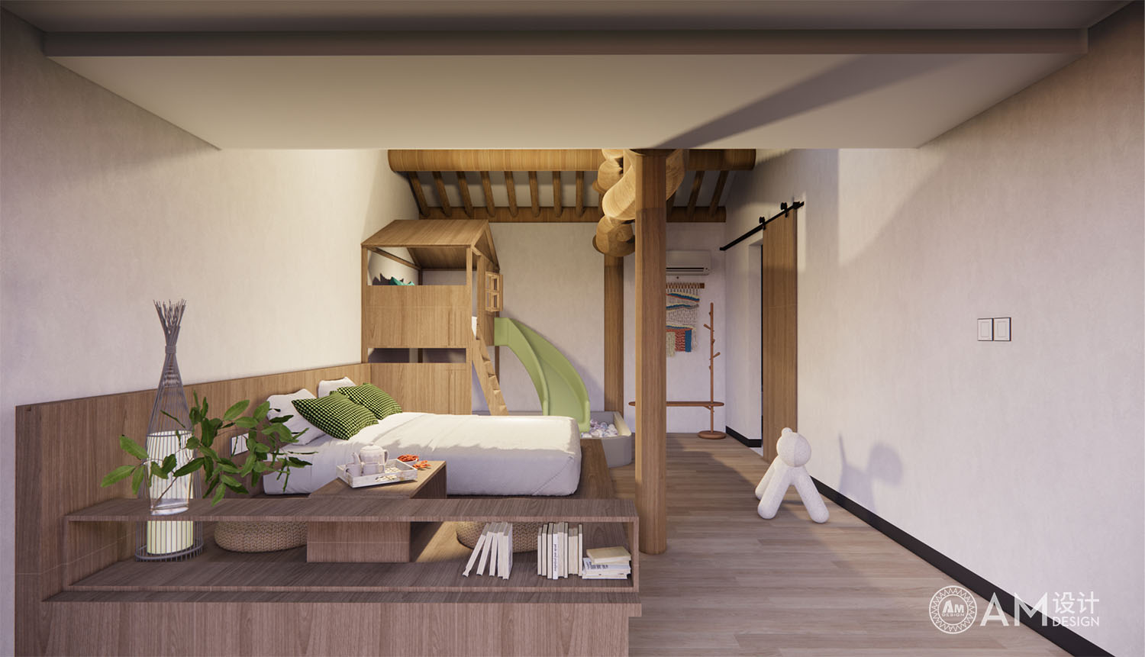
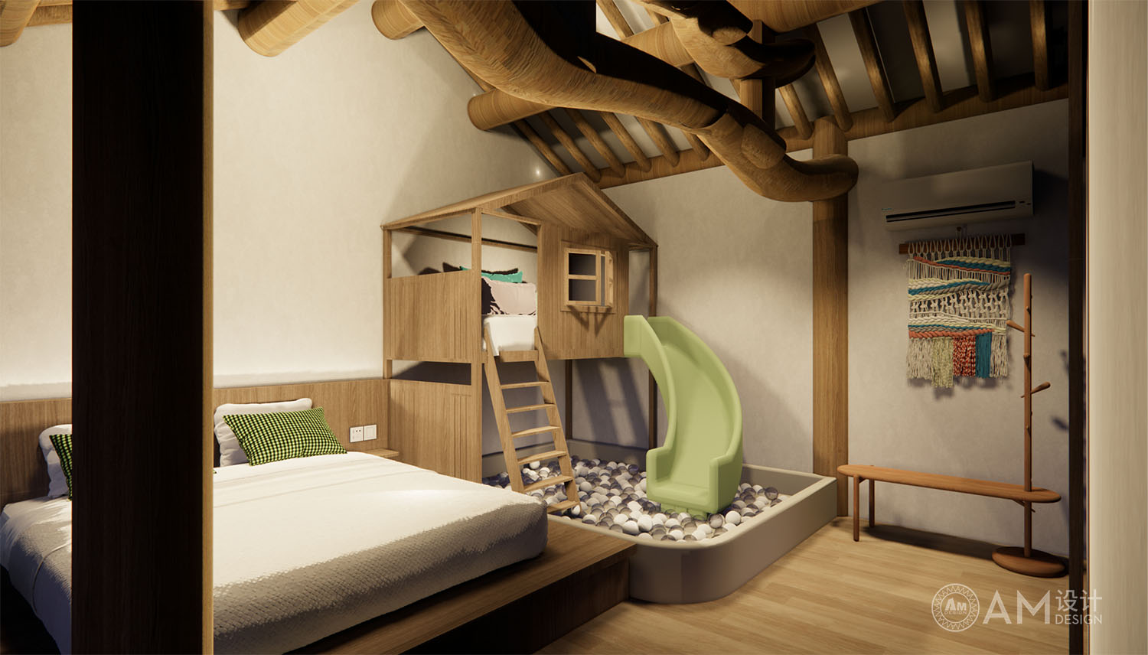
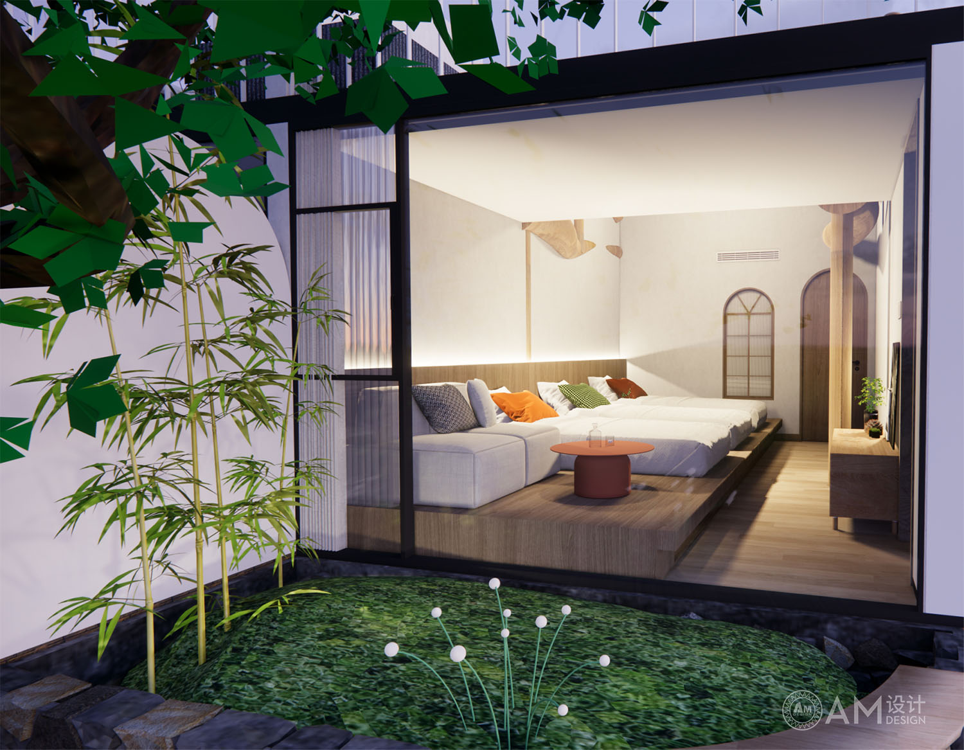
Have a good dream
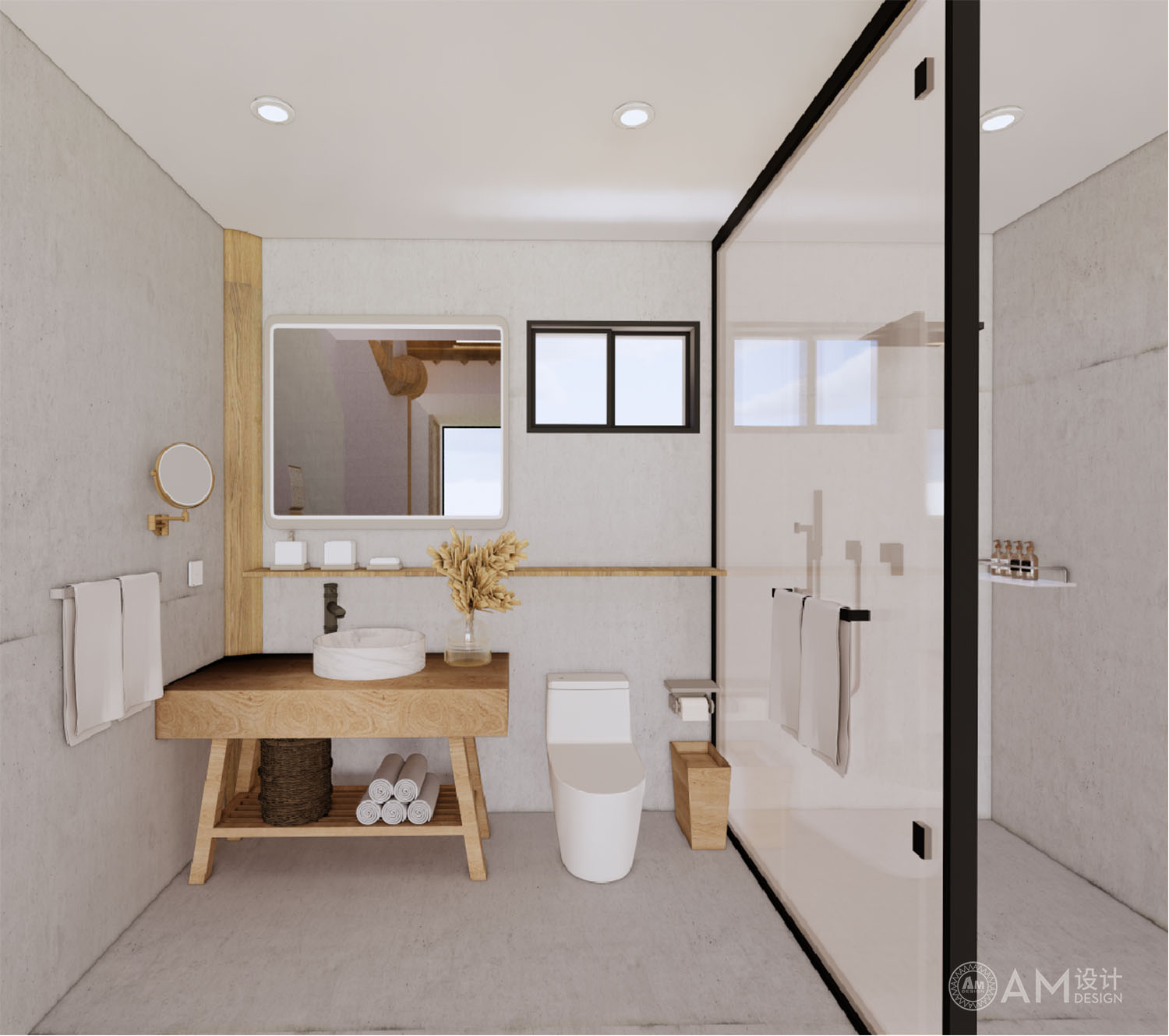
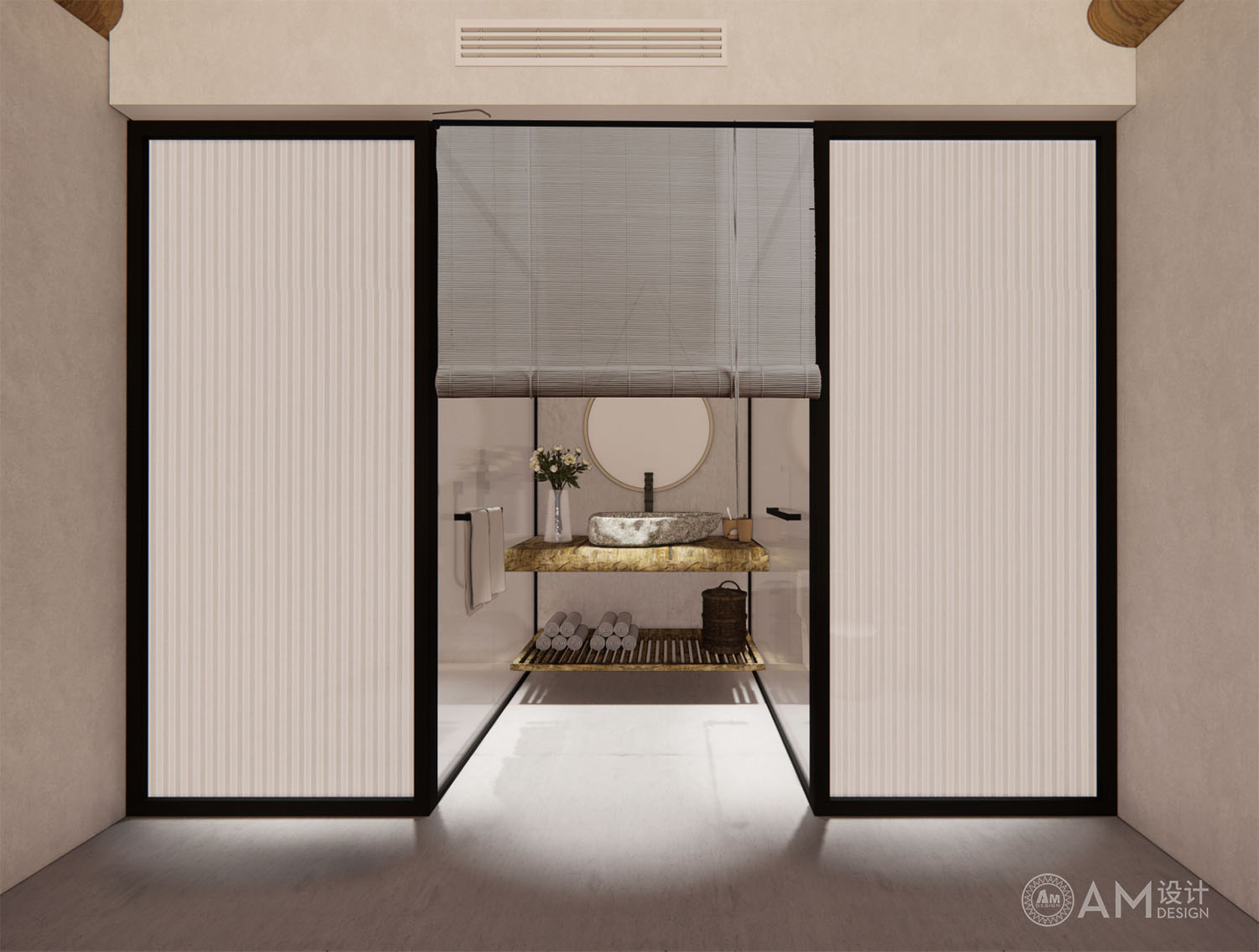
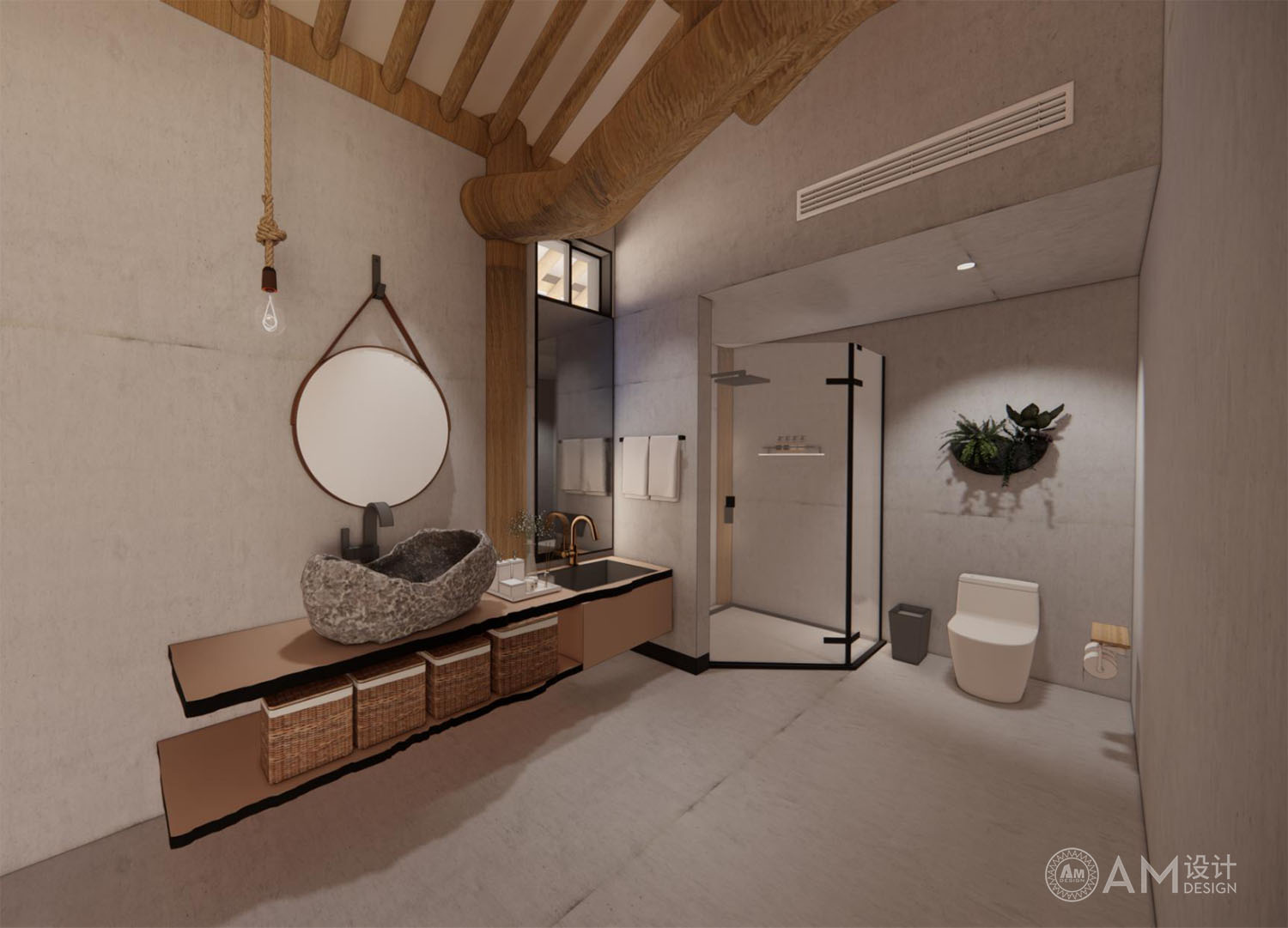
Toilet design
Accommodation is the most important thing in tourism, but also become warm and comfortable, experience good to burst watch!
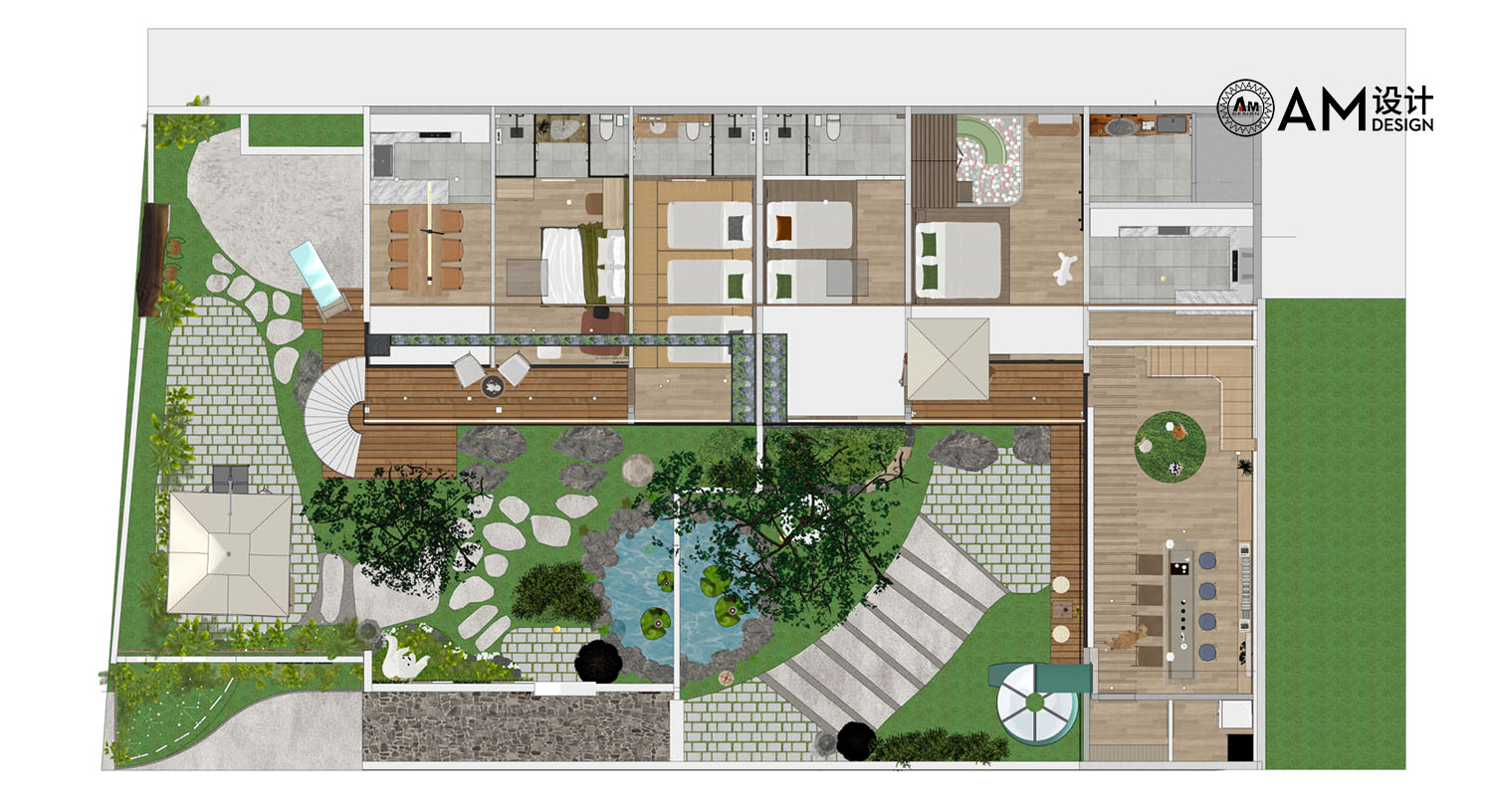
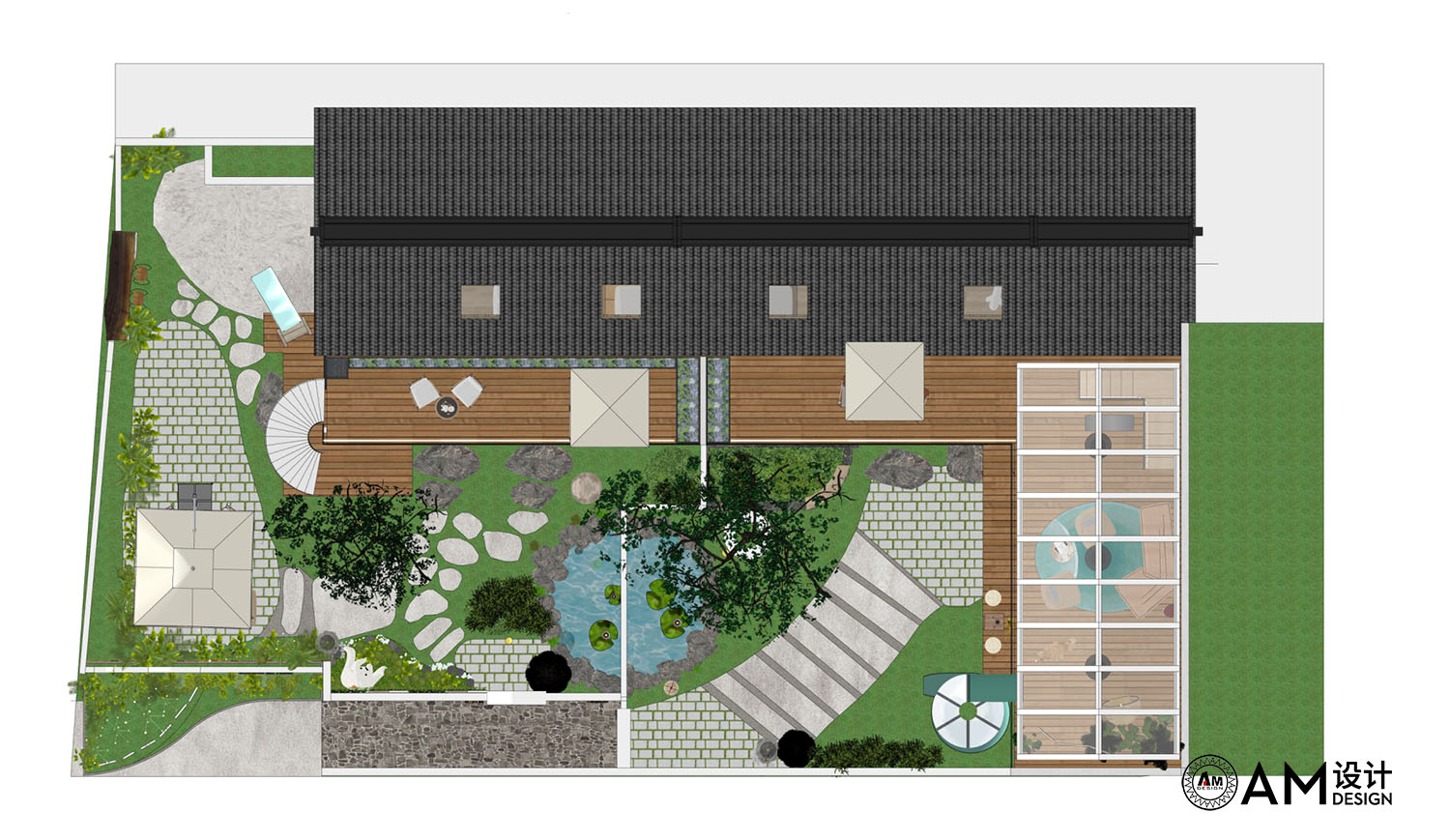
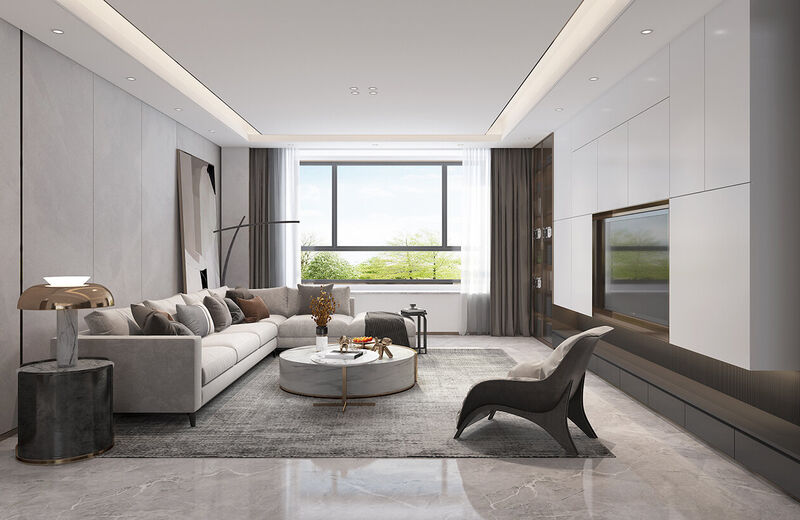
Project Address:中国 · 陕西商洛
Project Type:�
Project Area:293m²
Project Time:2021
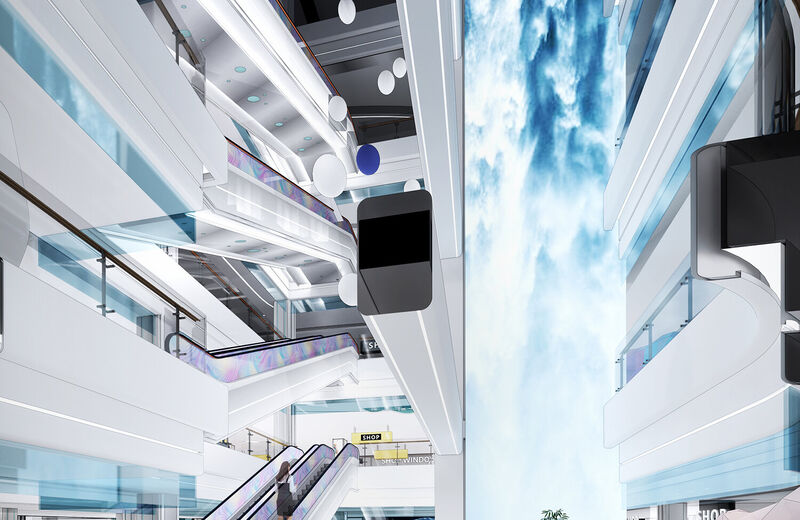
Project Address:中国·北京
Project Type:�
Project Area:50000m²
Project Time:2021