
0%

0%
Entry Name’╝ÜCommercial complex design
Project Address’╝ÜU.S
Project Type’╝Ü
Project Time’╝Ü2018.04
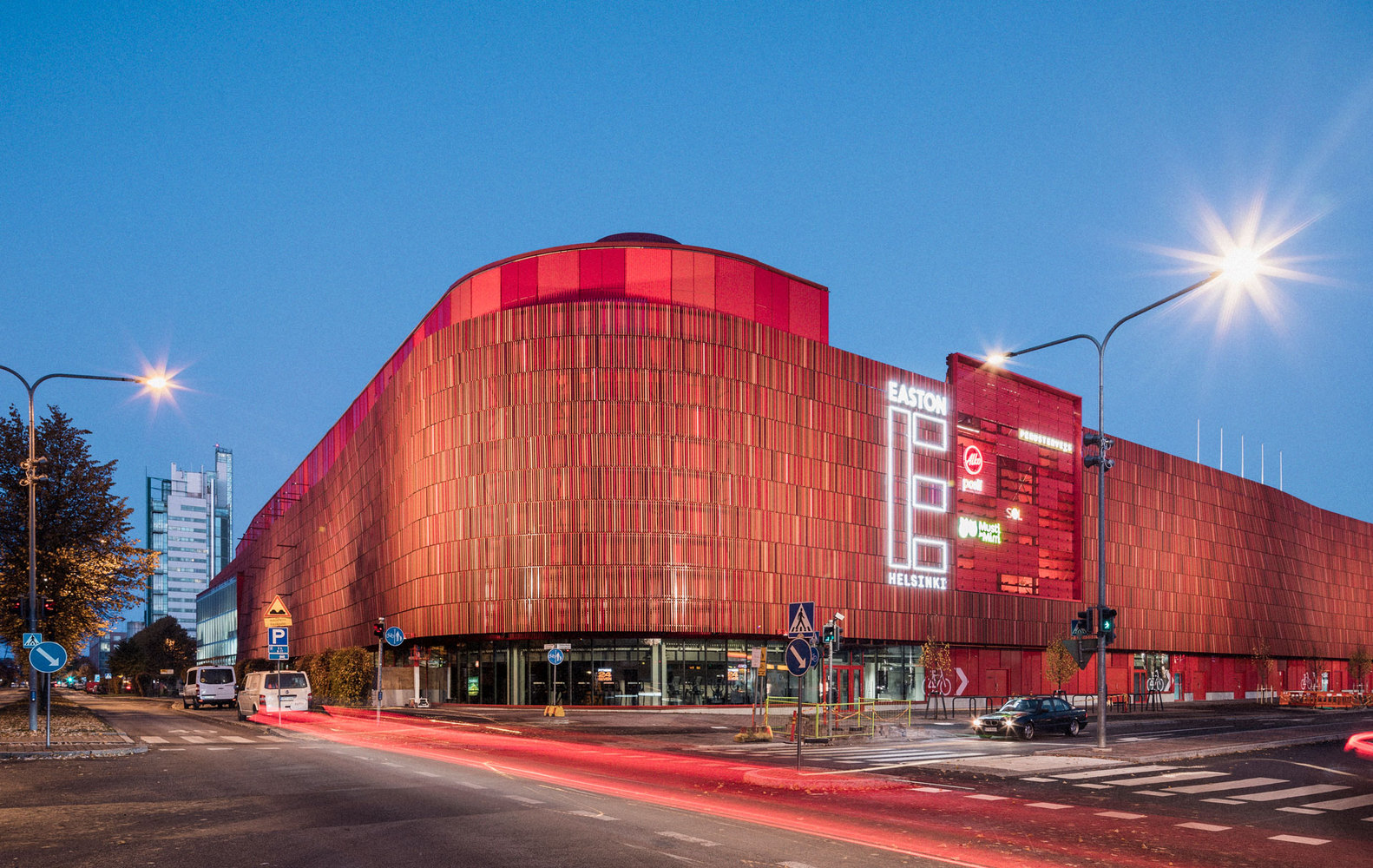
Ō¢▓AM | Commercial complex building exterior design
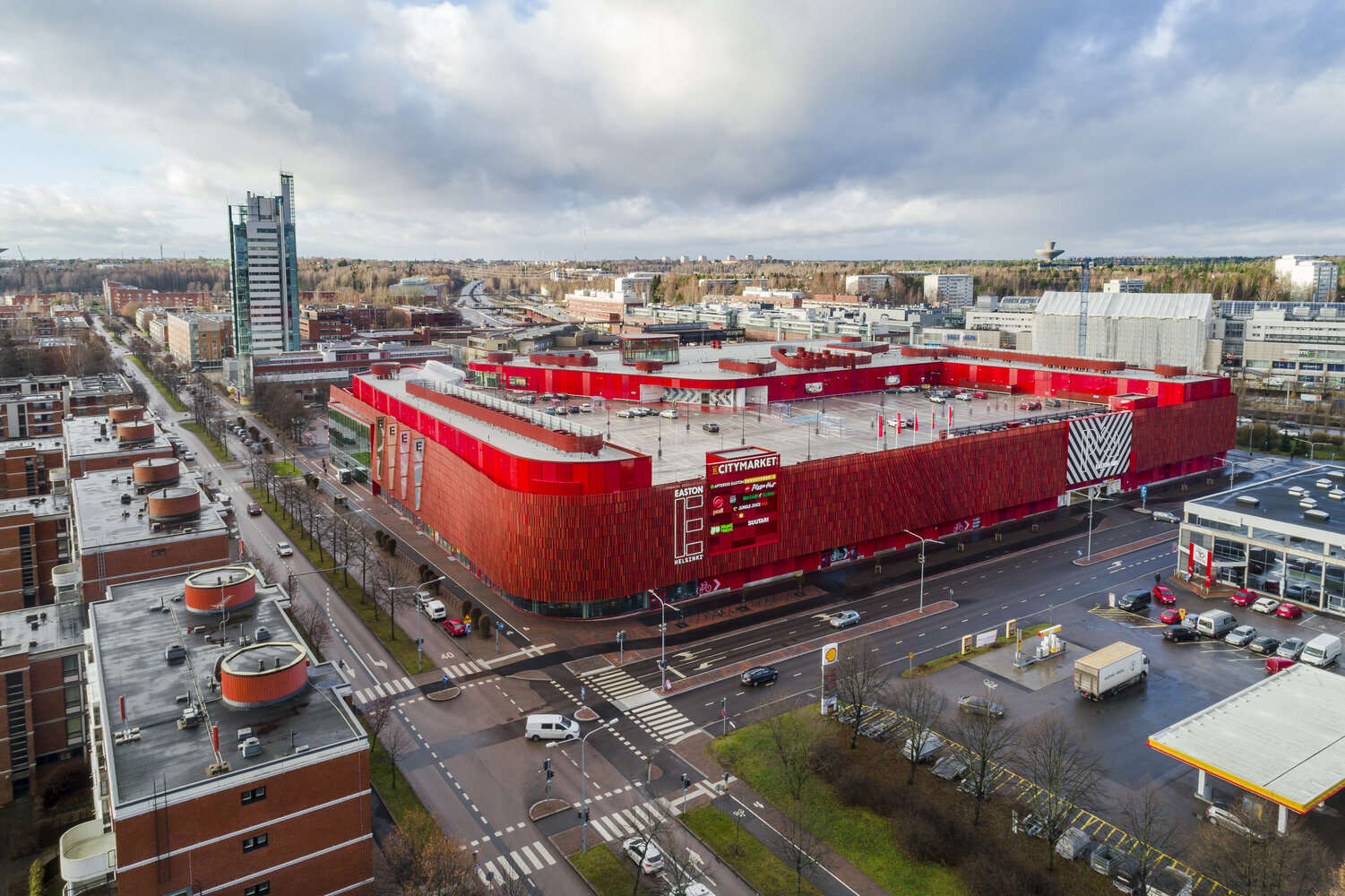
Ō¢▓AM | Commercial complex building exterior design
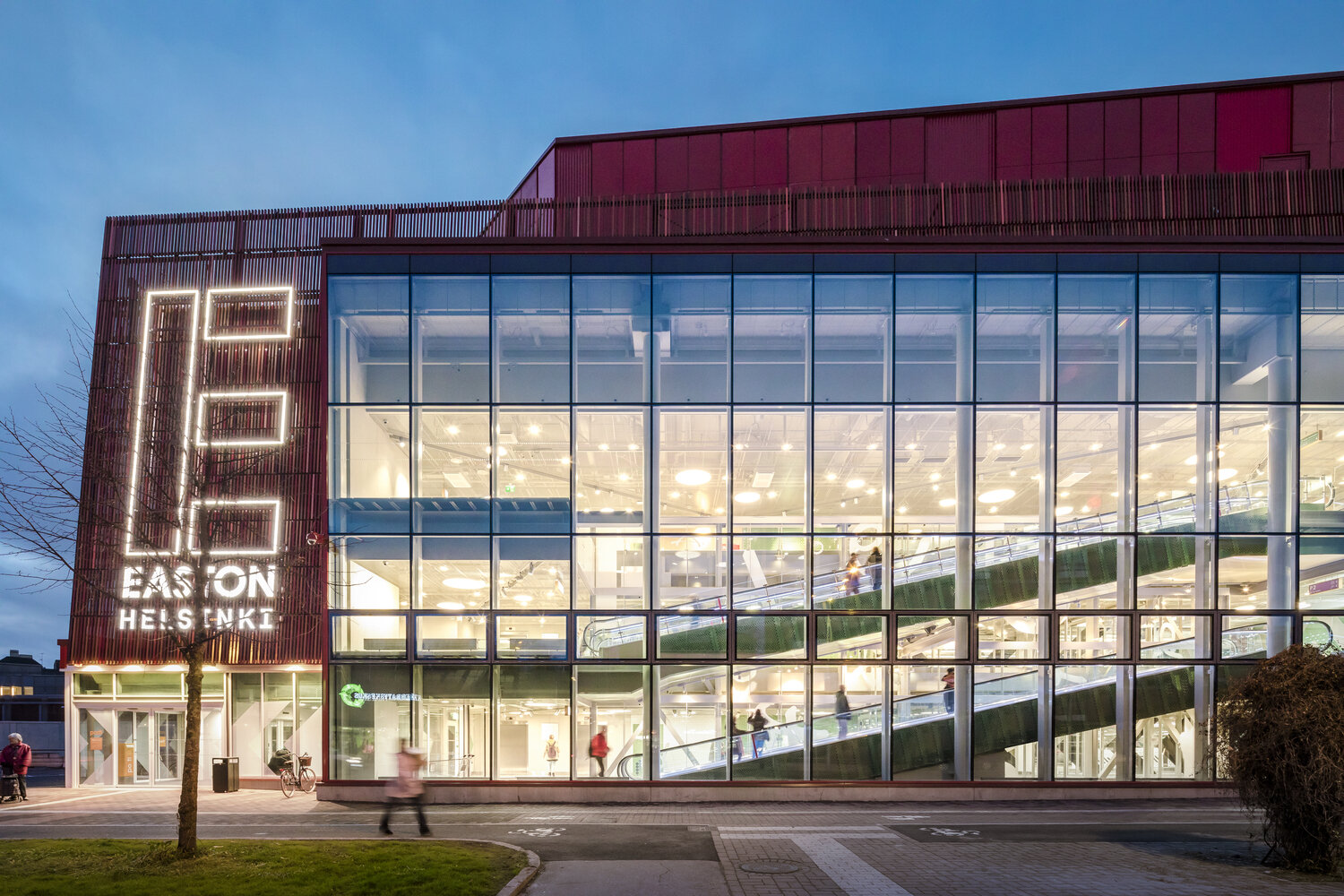
Ō¢▓AM | Commercial complex building exterior design
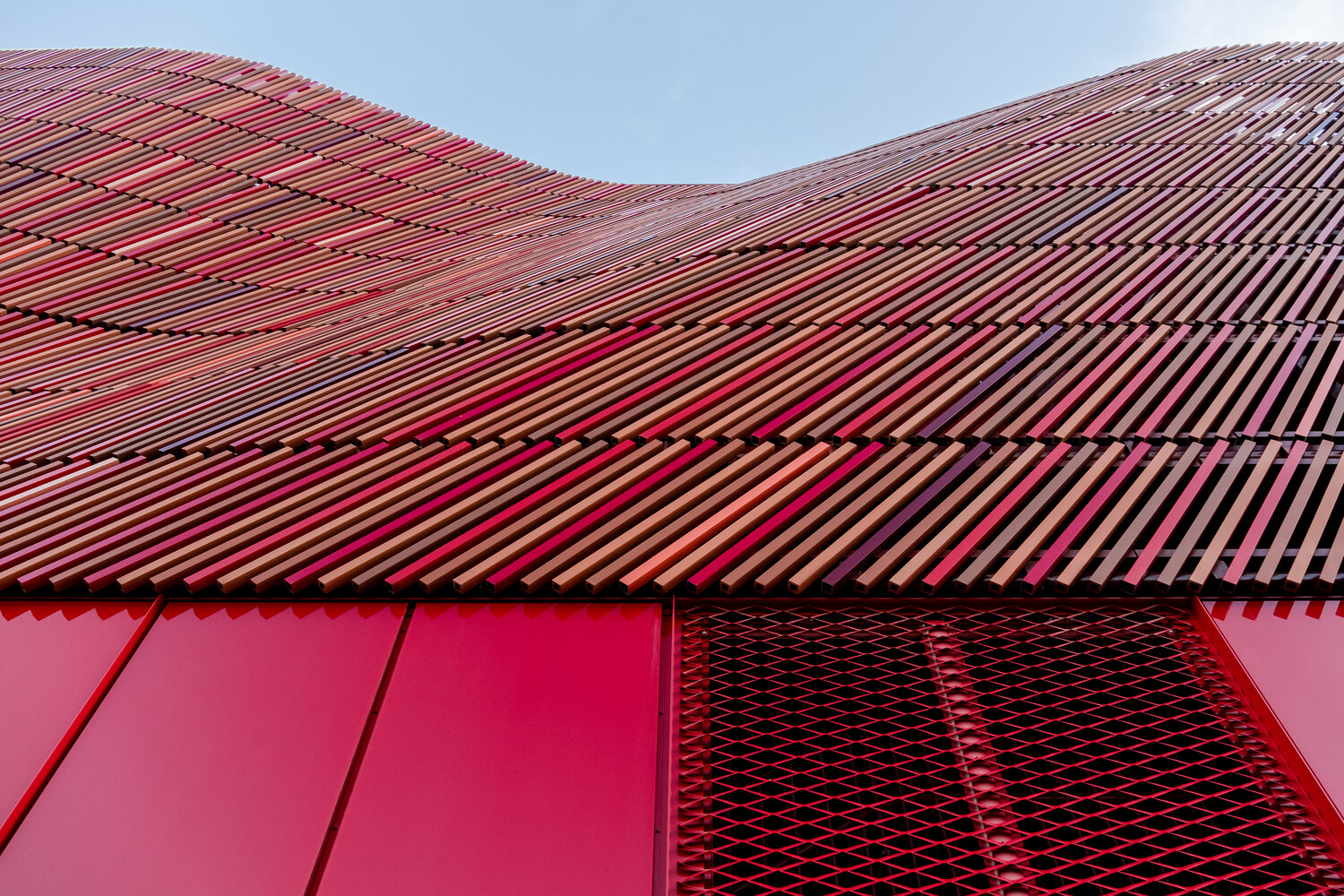
Ō¢▓AM | Commercial complex building exterior design
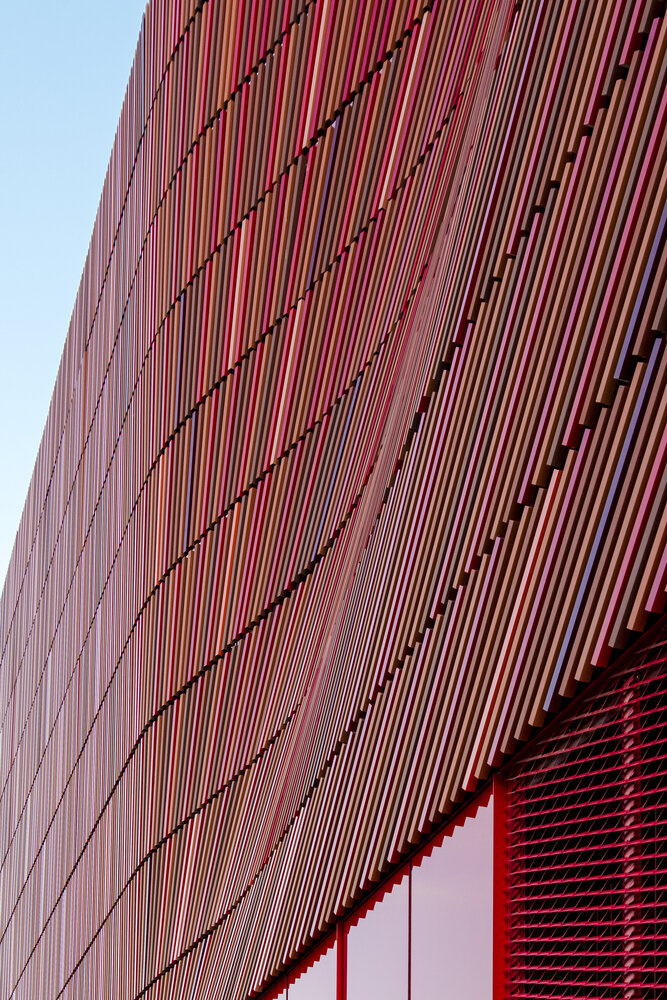
Ō¢▓AM | Commercial complex building exterior design
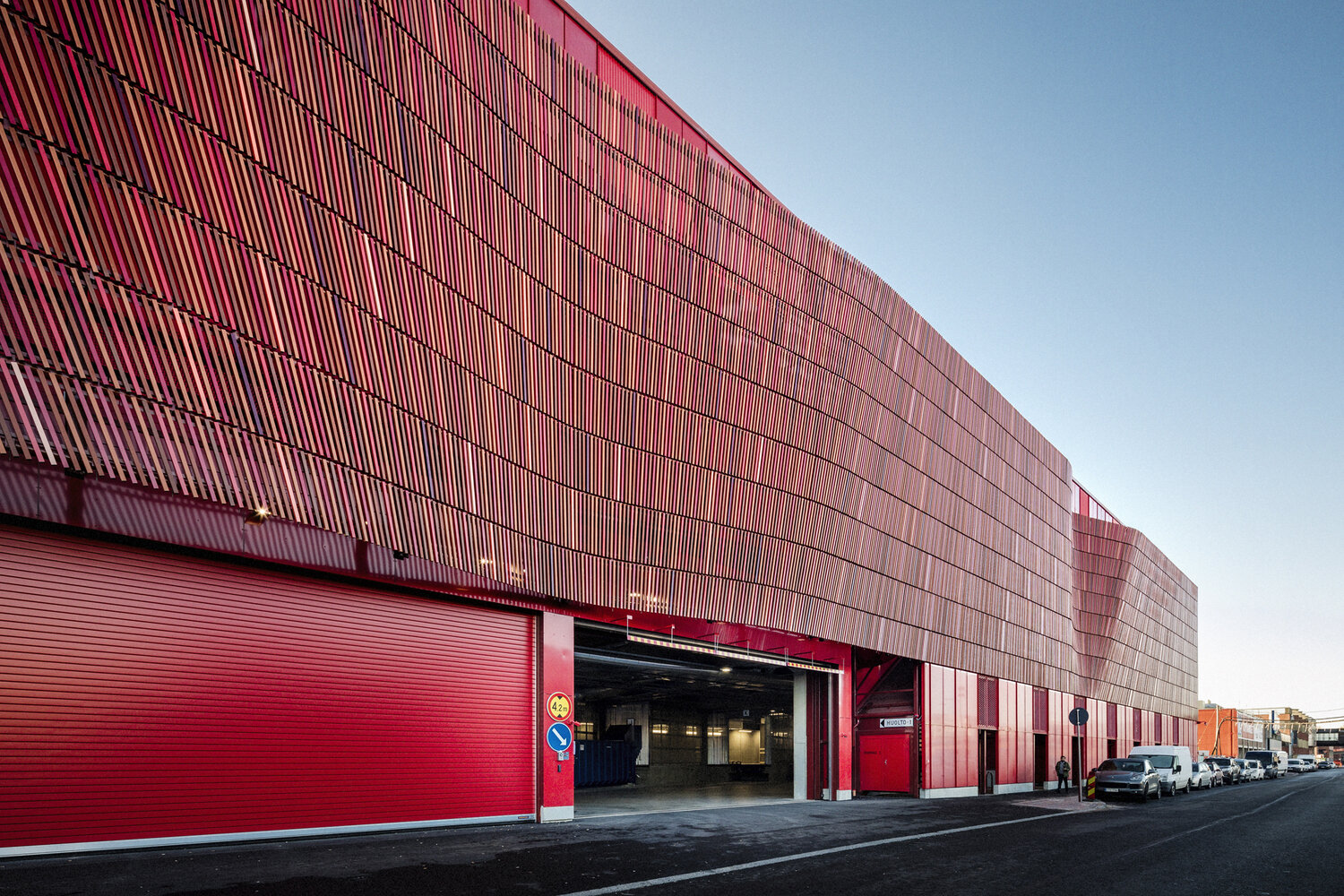
Ō¢▓AM | Entrance design of commercial complex
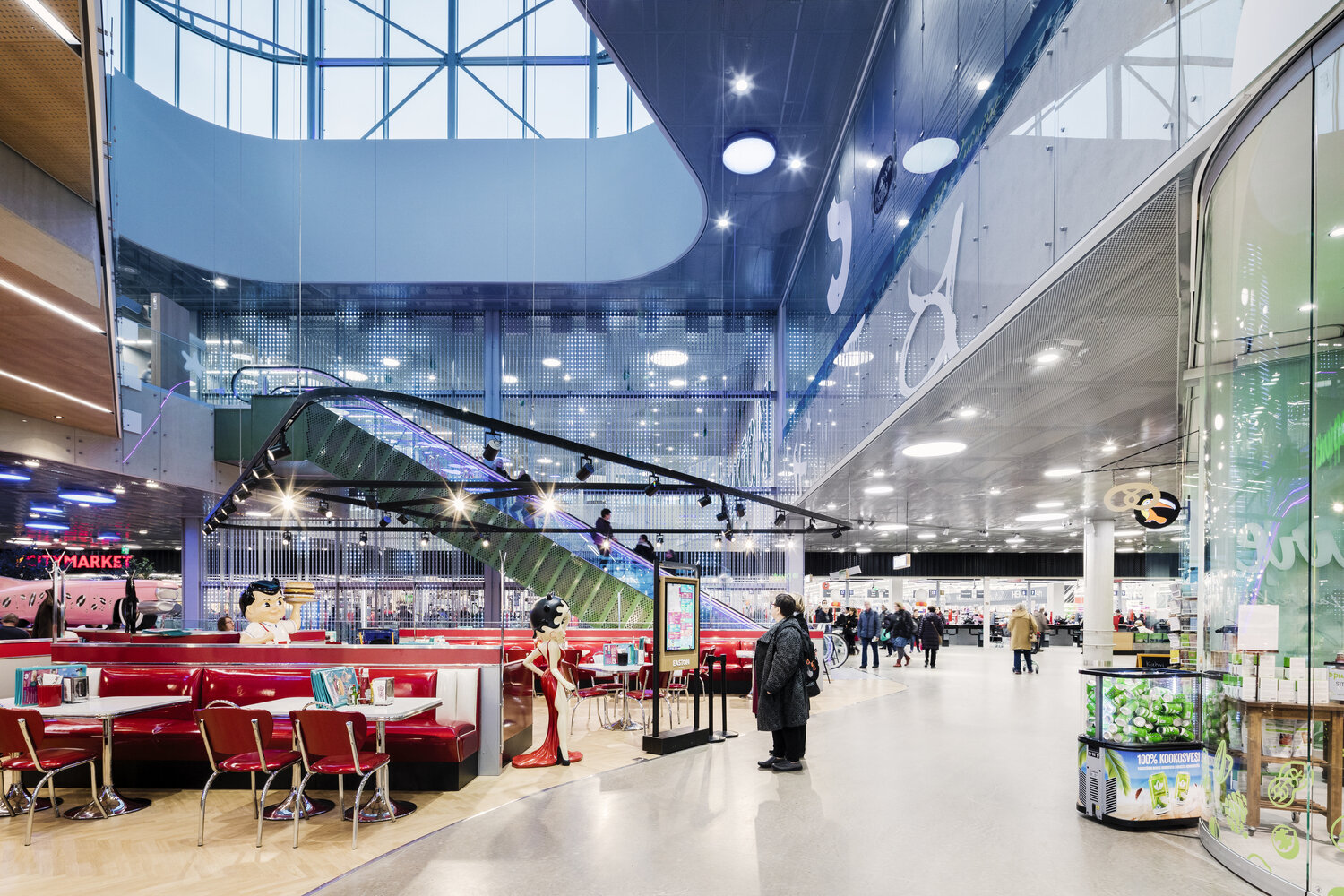
Ō¢▓AM | Interior design of commercial complex
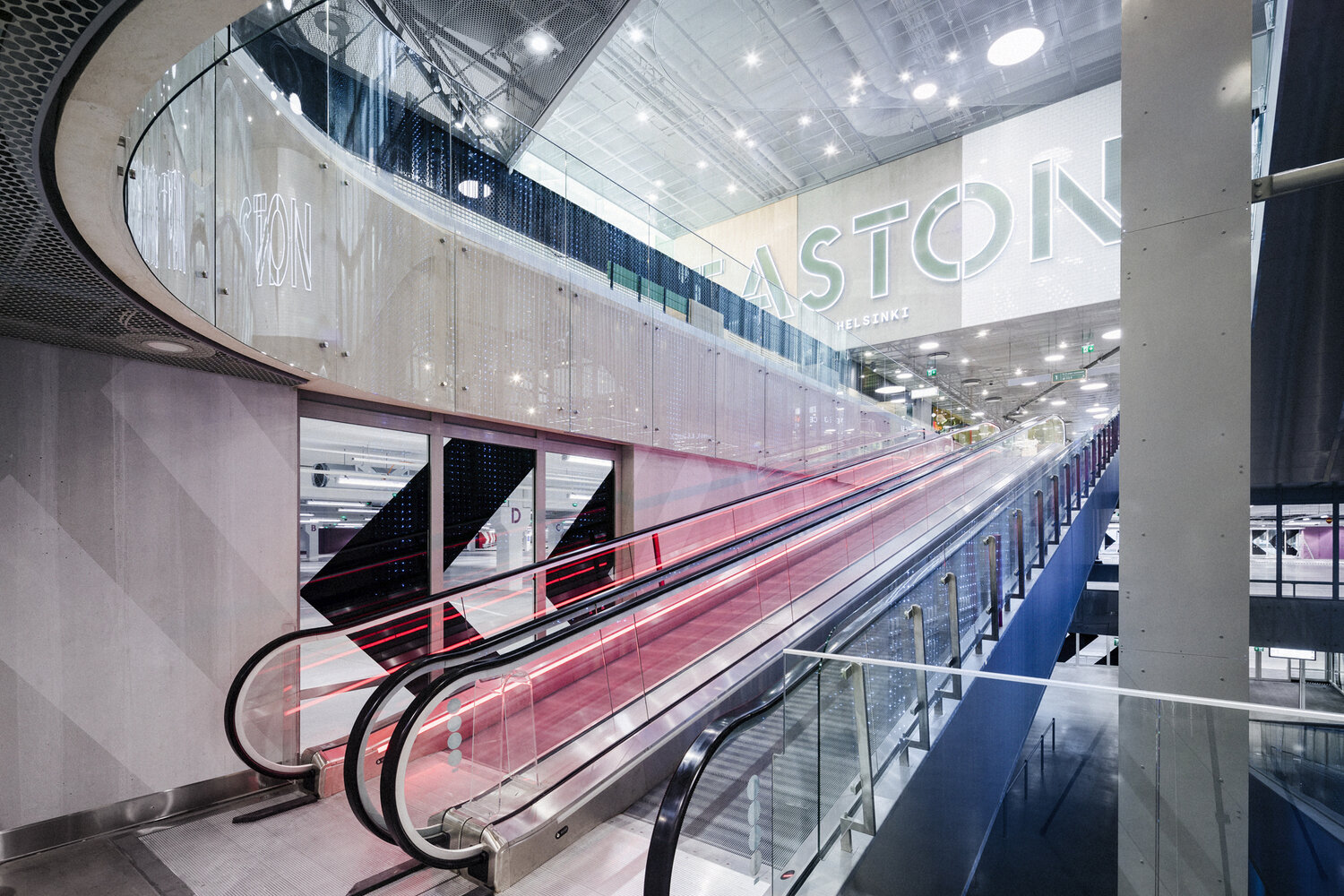
Ō¢▓AM | Commercial complex elevator room design
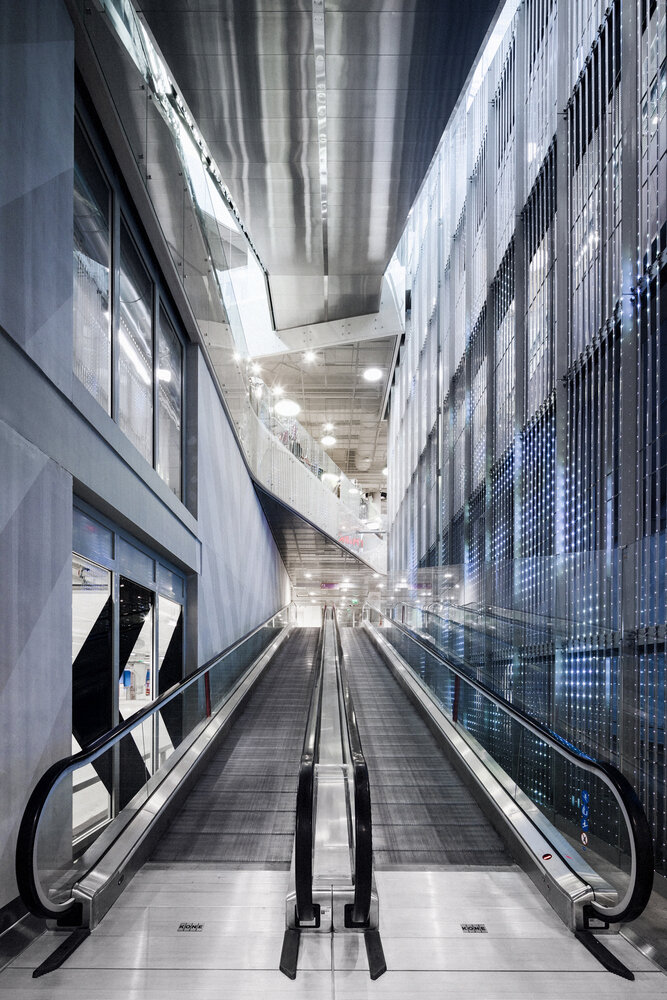
Ō¢▓AM | Commercial complex elevator design
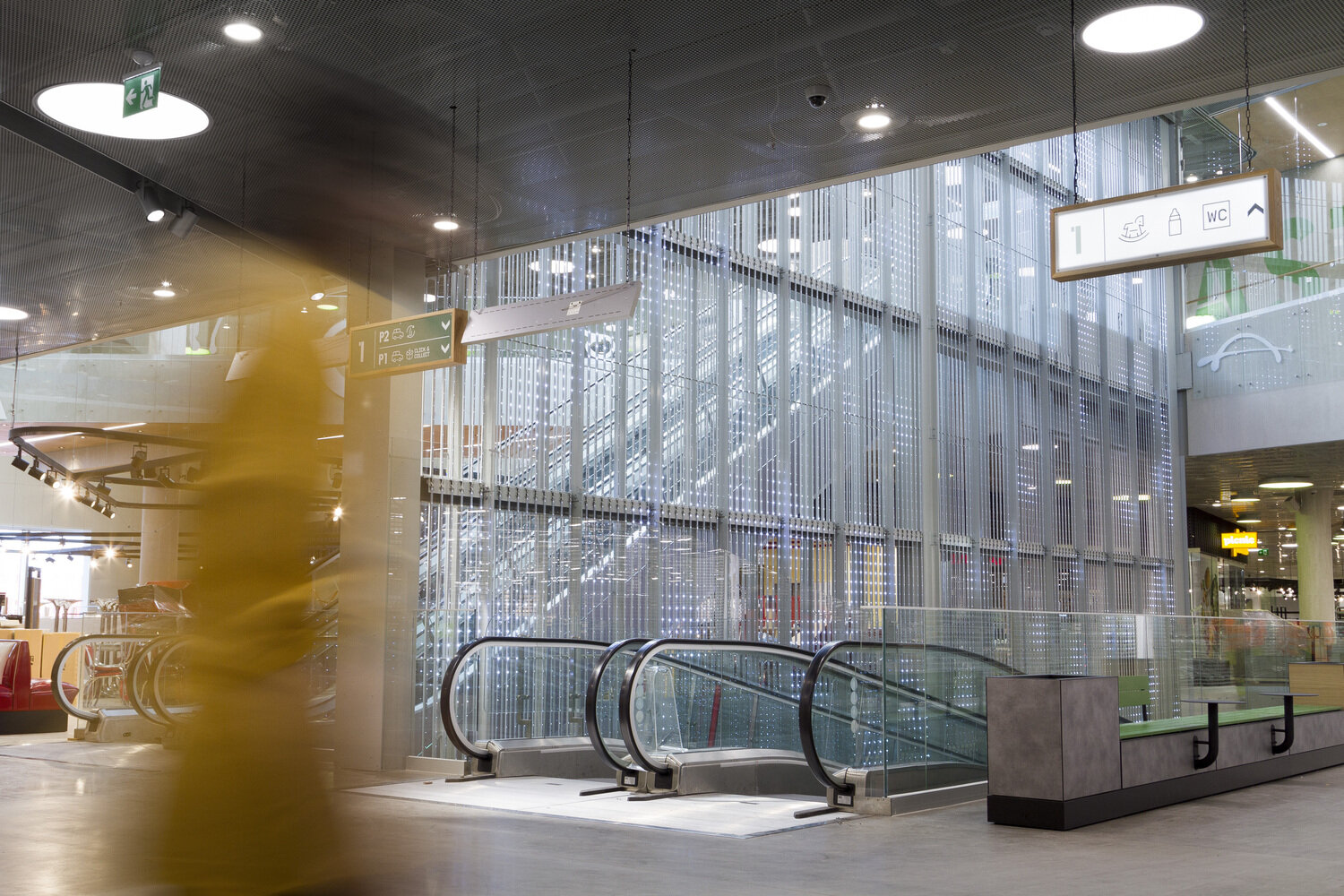
Ō¢▓AM | Commercial complex elevator room design
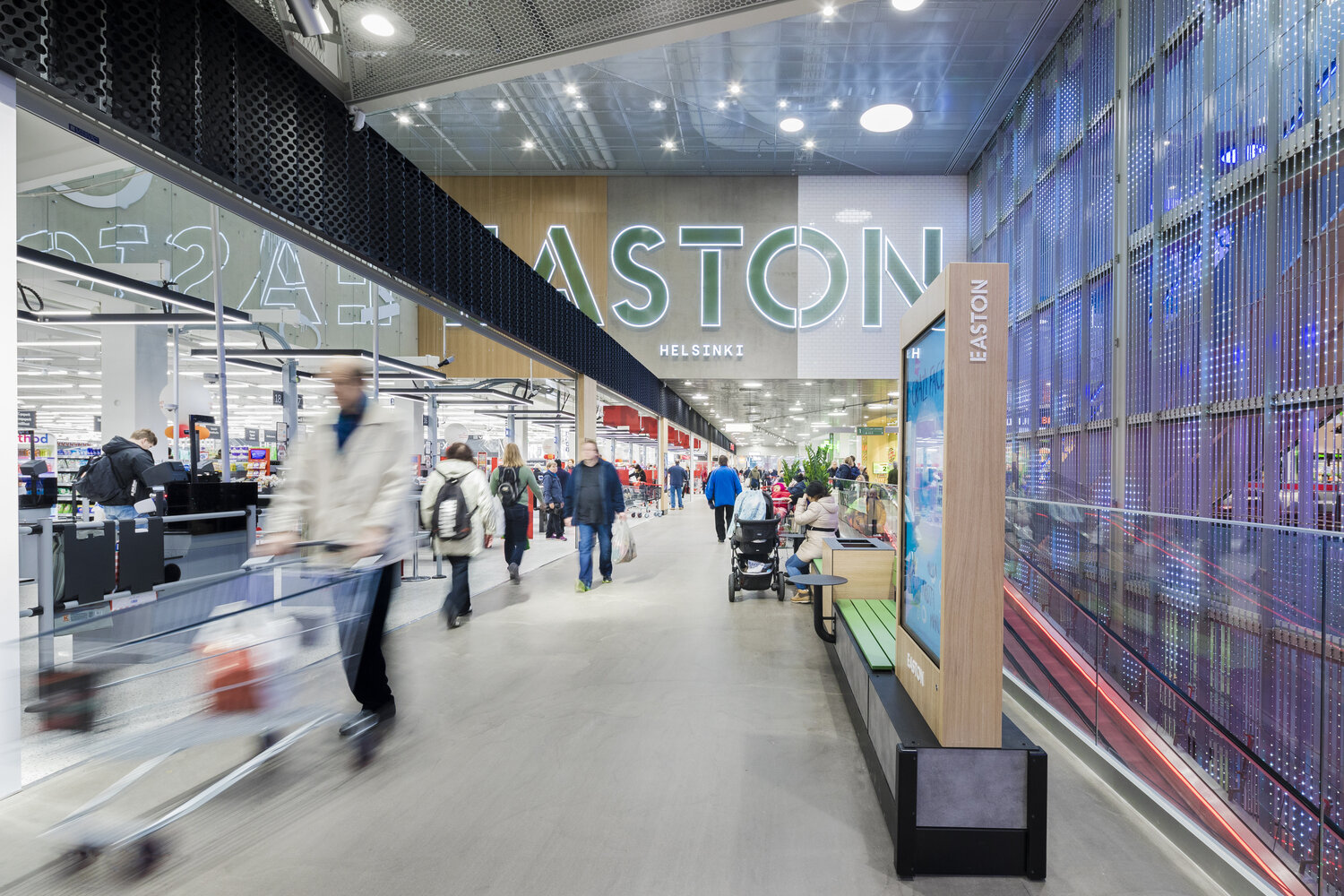
Ō¢▓AM | Commercial complex corridor design
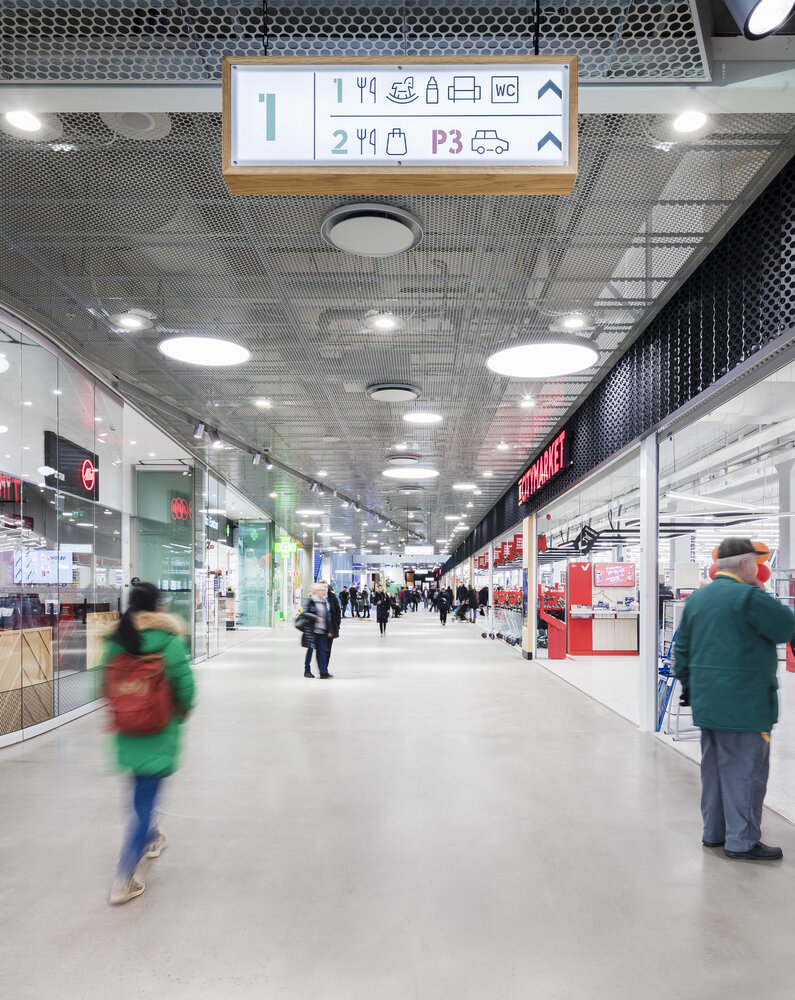
Ō¢▓AM | Commercial complex corridor design
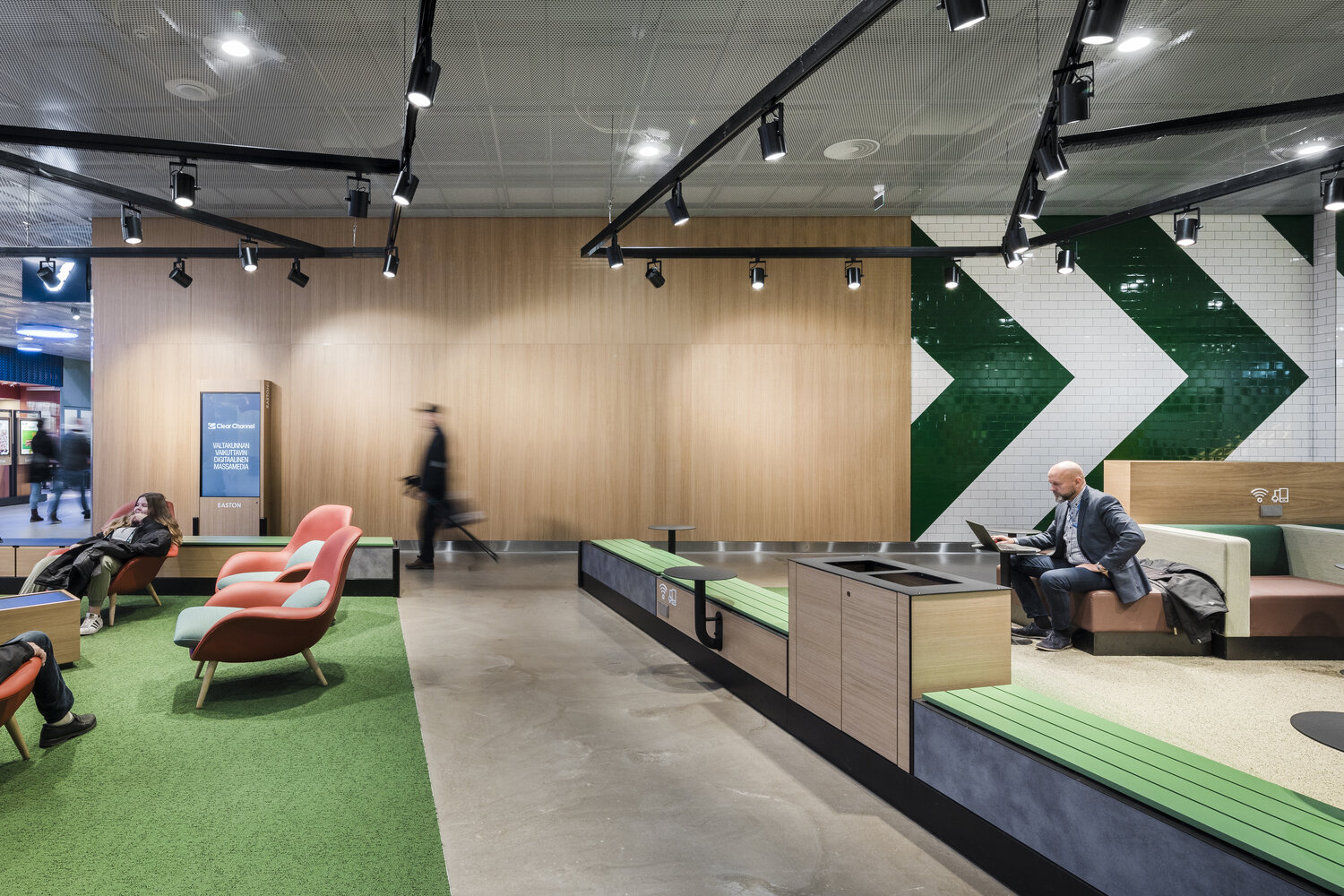
Ō¢▓AM | Commercial complex rest area design
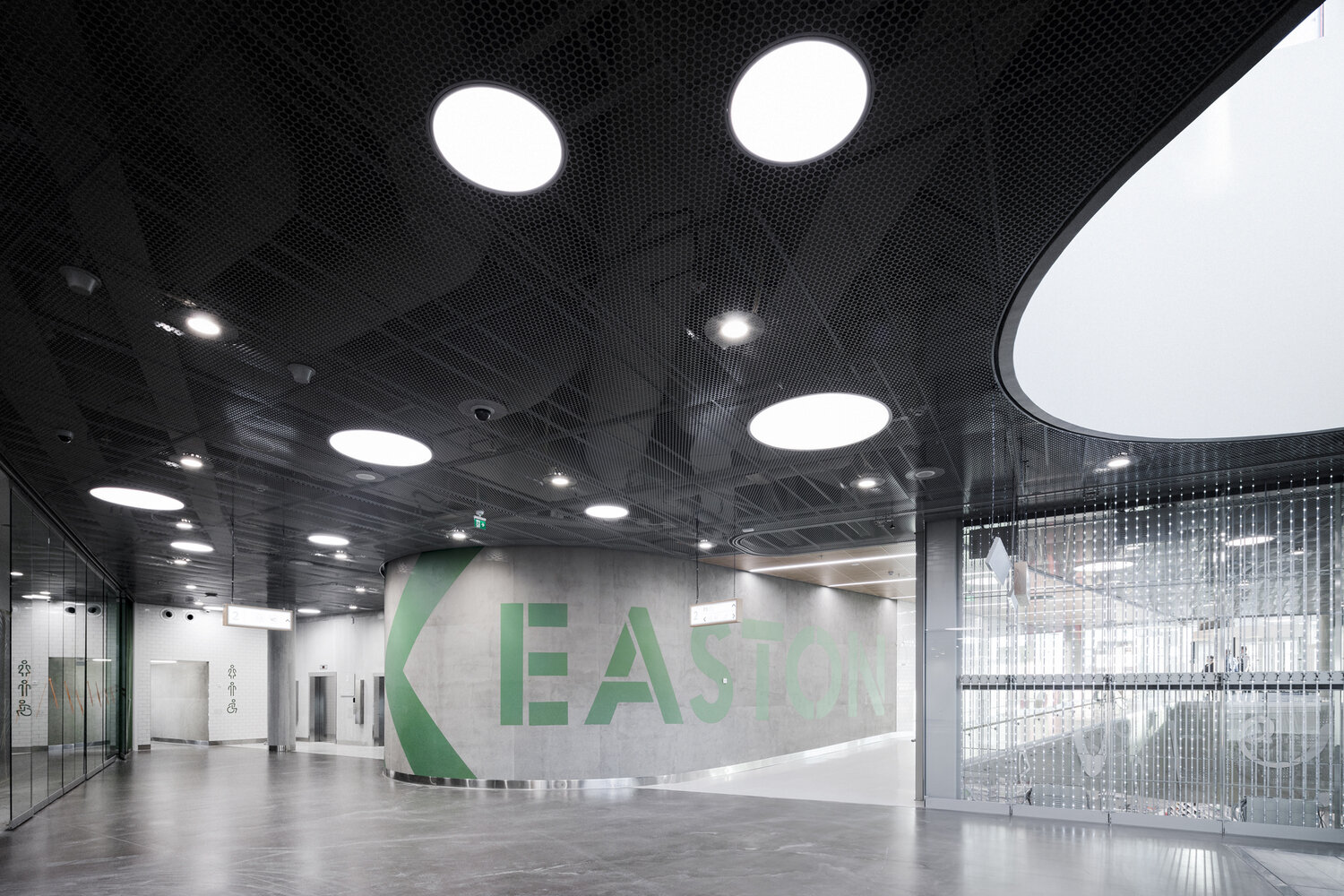
Ō¢▓AM | Passage design of underground parking lot of commercial complex
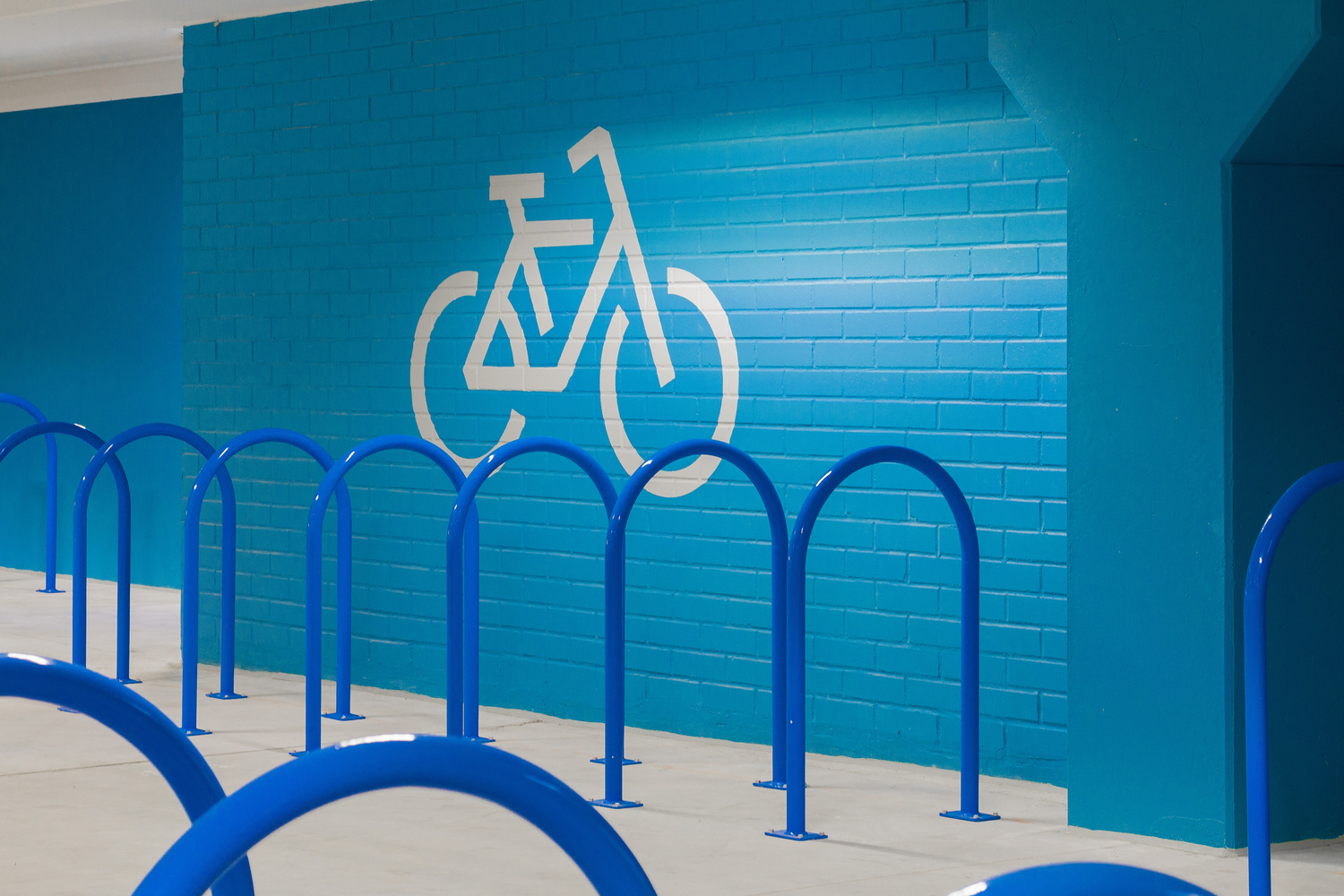
Ō¢▓AM | Commercial complex bicycle parking area design
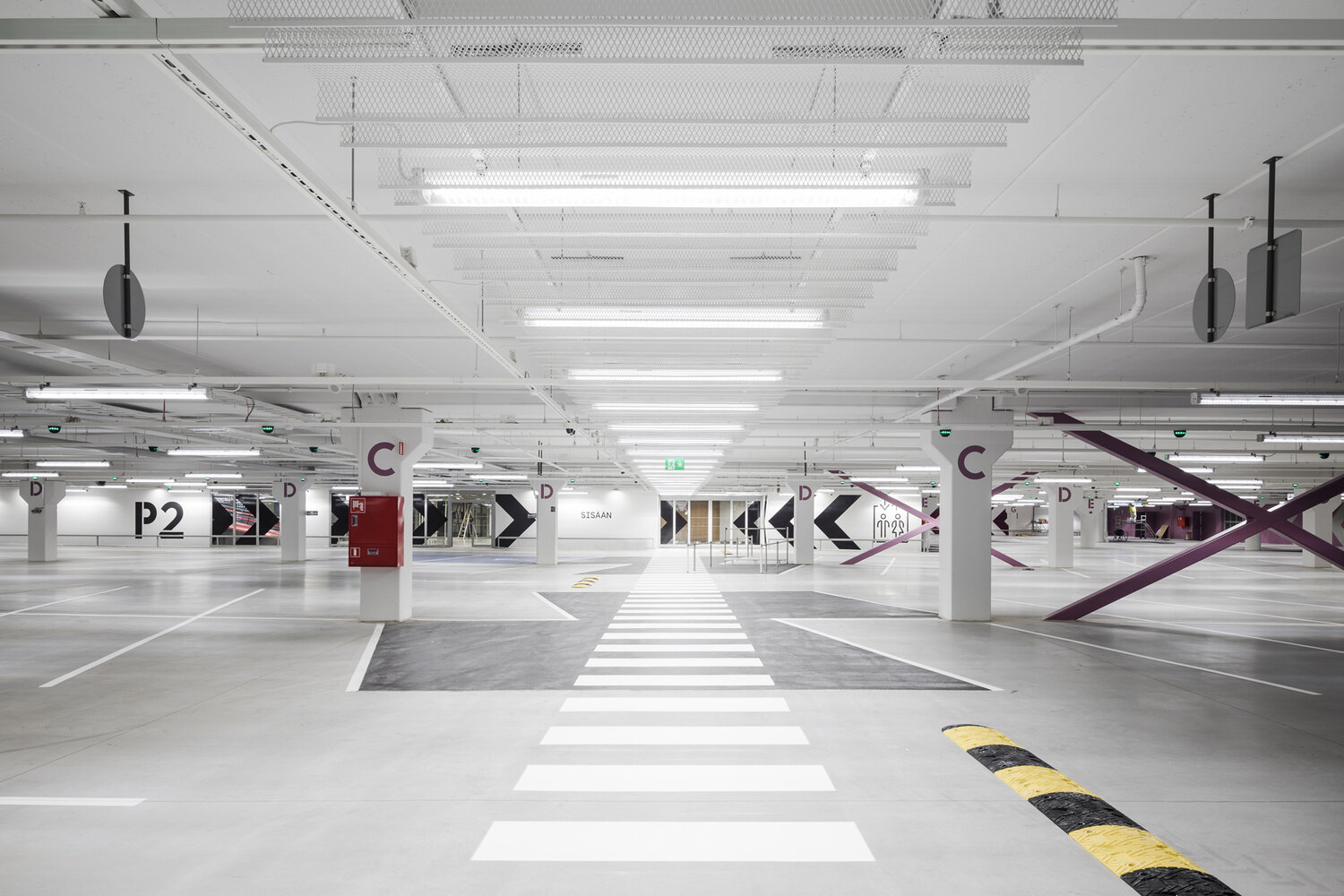
Ō¢▓AM | Commercial Complex Underground Parking Lot Design
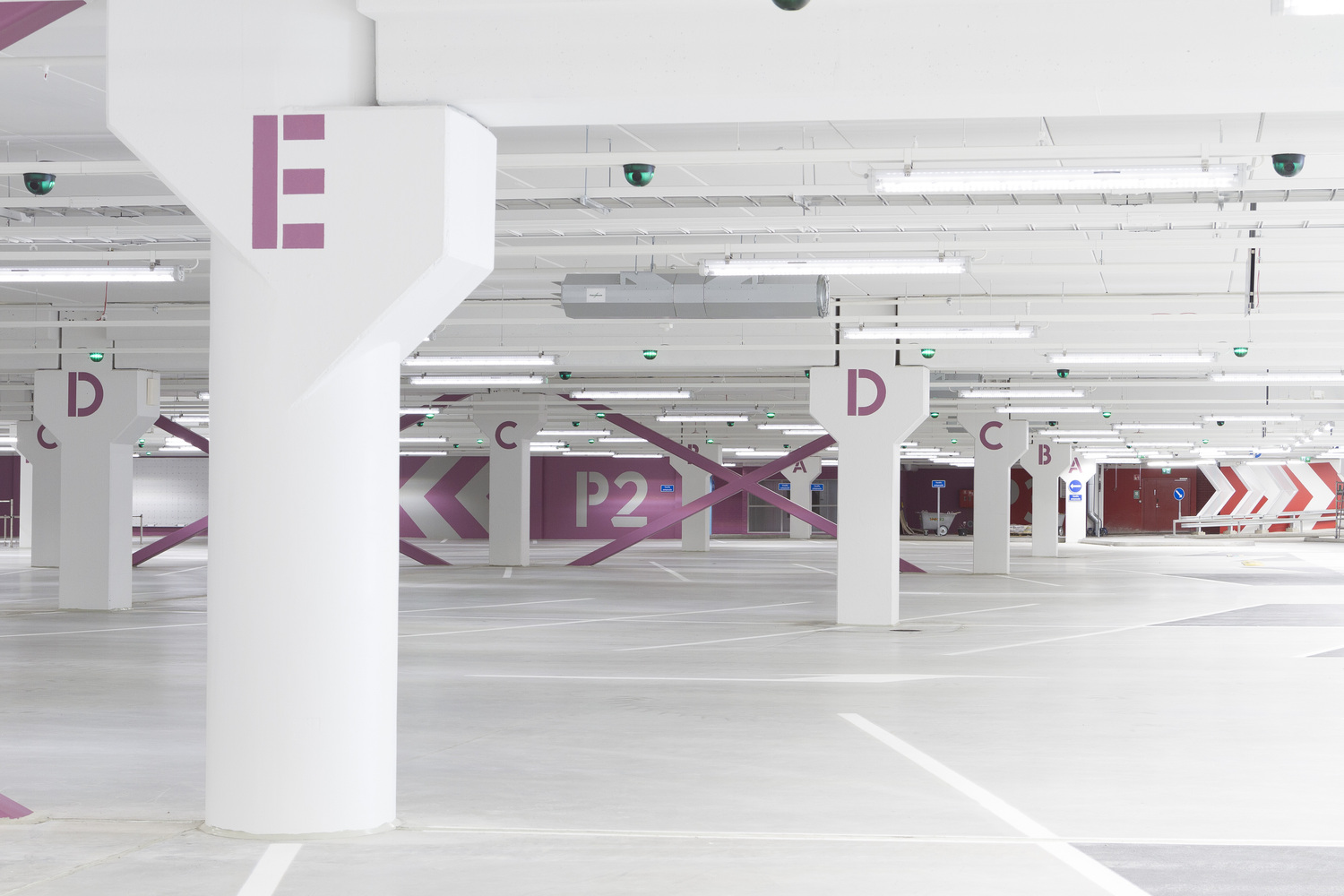
Ō¢▓AM | Commercial Complex Underground Parking Lot Design
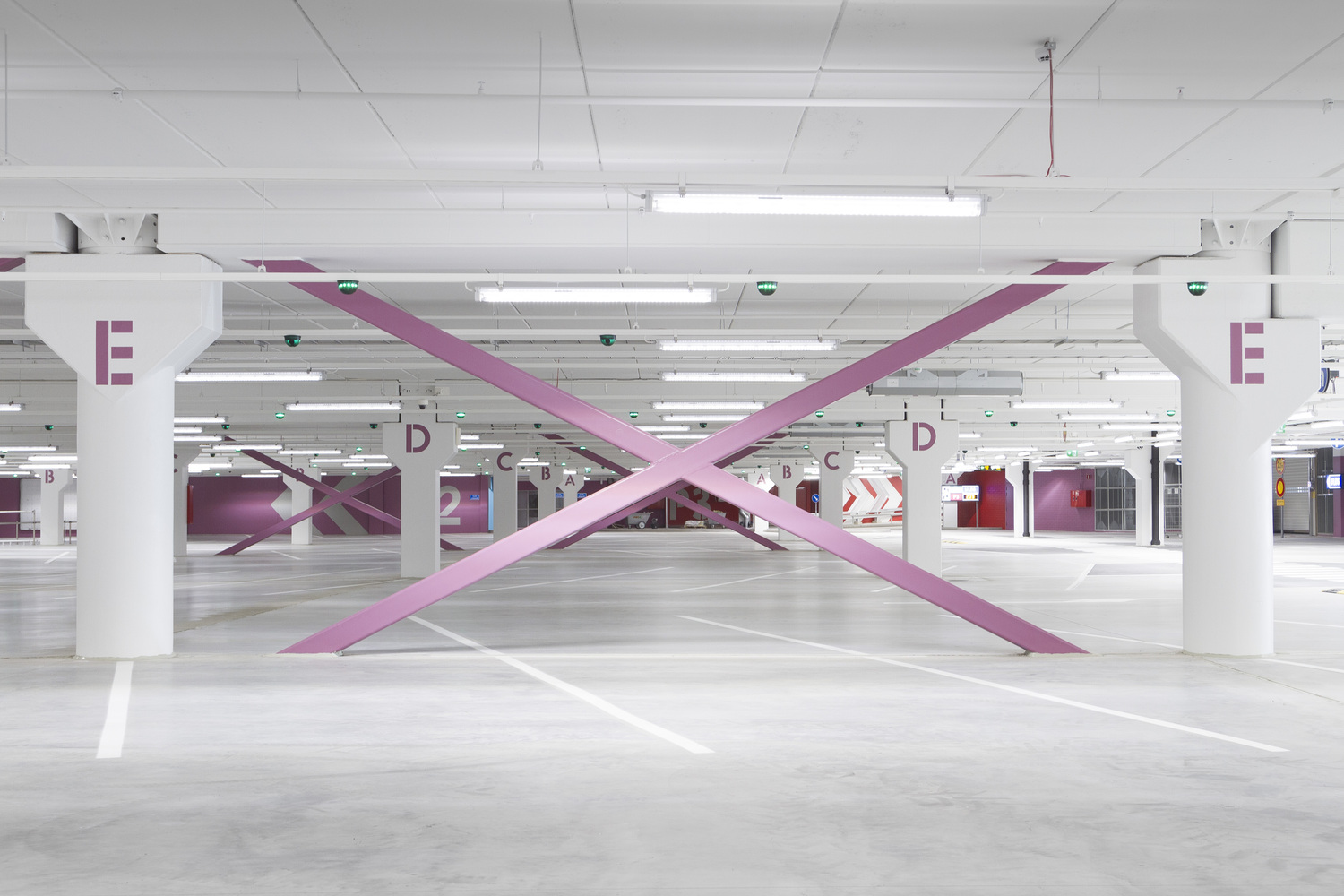
Ō¢▓AM | Underground parking space design of commercial complex
Note: This case is for reference only!
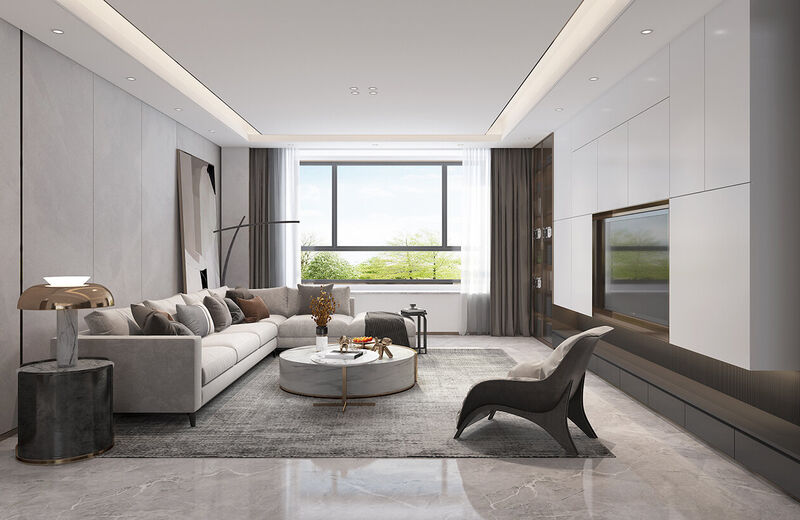
Project Address’╝ÜõĖŁÕøĮ ┬Ę ķÖĢĶź┐ÕĢåµ┤ø
Project Type’╝ÜĶ
Project Area’╝Ü293m┬▓
Project Time’╝Ü2021
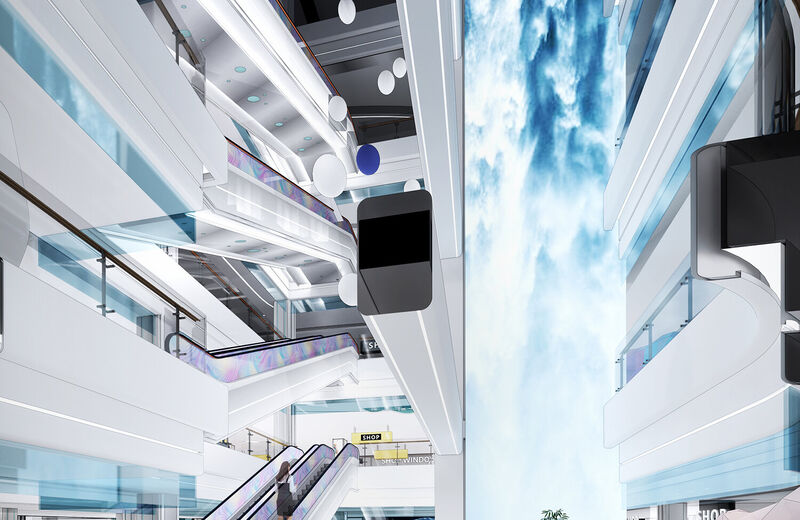
Project Address’╝ÜõĖŁÕøĮ┬ĘÕīŚõ║¼
Project Type’╝ÜÕ
Project Area’╝Ü50000m┬▓
Project Time’╝Ü2021