
0%

0%
Entry Name:Huanyu City Urban Complex Reconstruction Design
Project Address:CHINA·Changsha
Project Area:m²
Project Type:Urban complex renovation design
Project Time:2019.04
Huanyu City covers an area of 76,000 square meters, with a construction area of about 130,000 square meters, a total of more than 180 shops and 1,300 parking spaces. In the urban cement forest, people are increasingly looking for the natural ecological environment in the city. Based on this psychological appeal, the design takes the natural ecology as the concept and strives to create a space environment in which everything grows.
In the design of the interior space of the urban complex, the four themes of "natural growth", "water", "light" and "color" are used to define the atrium and foyer, making the space full of changes. In these four natural ecological atriums, a combination of various elements is used to form a unique space with a situational experience: water pattern ground; wooden touch side panels; flowing light curtains, green landscape walls, and gurgling water curtains , The sparkling starry sky and the dreamlike lighting give people a comfortable feeling and experience of being in nature.
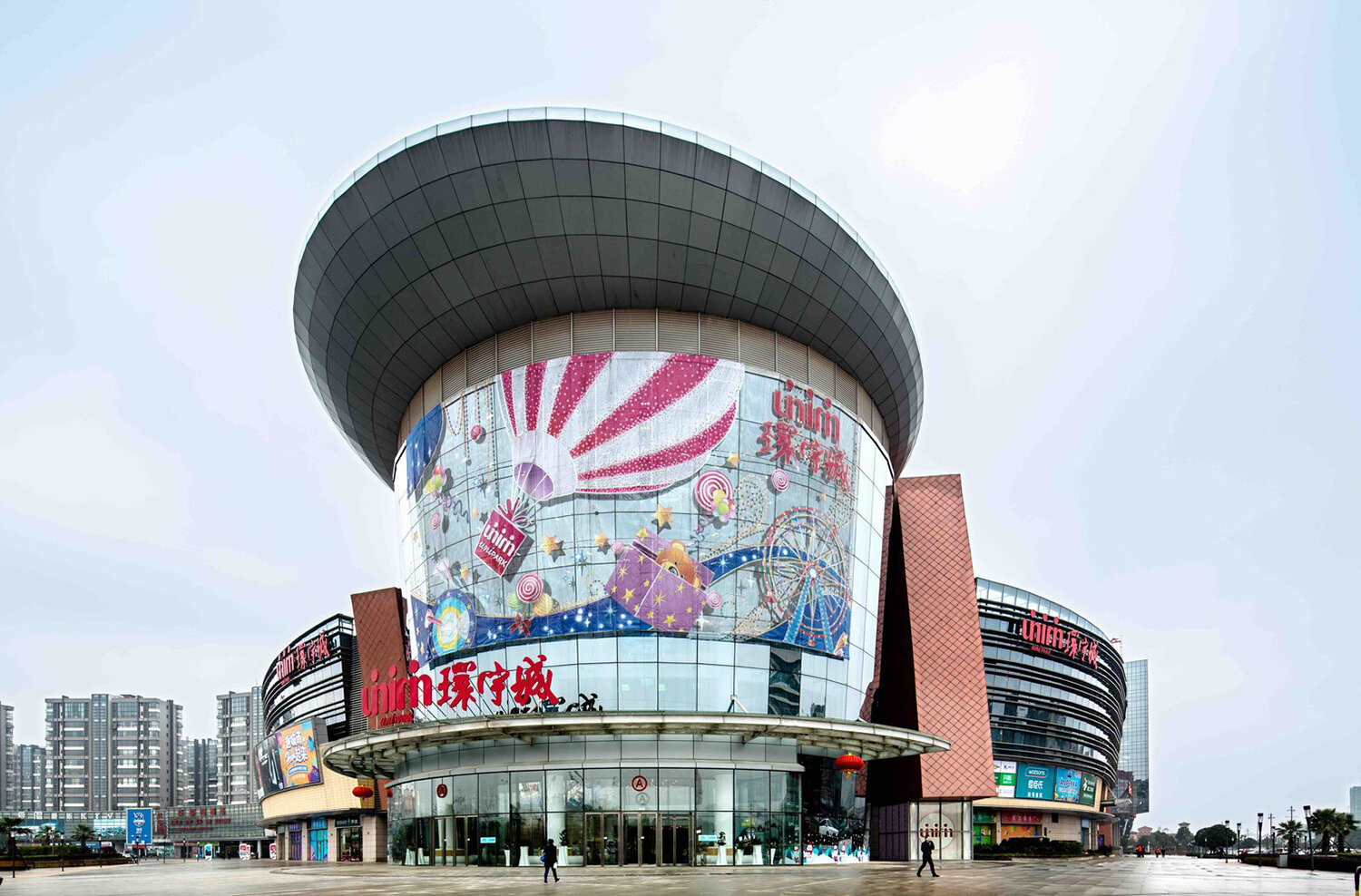
▲The overall view of the Huanyu City commercial complex before the renovation design
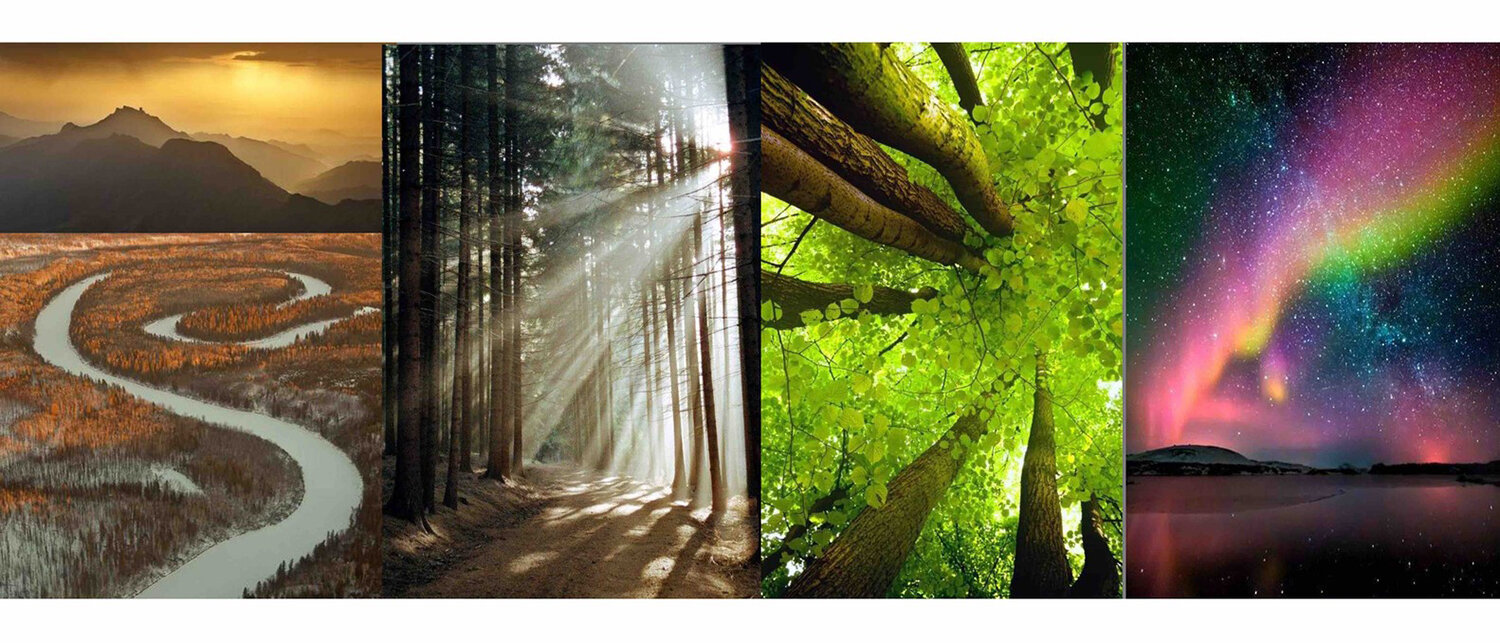
▲Reconstruction design concept of Huanyucheng commercial complex
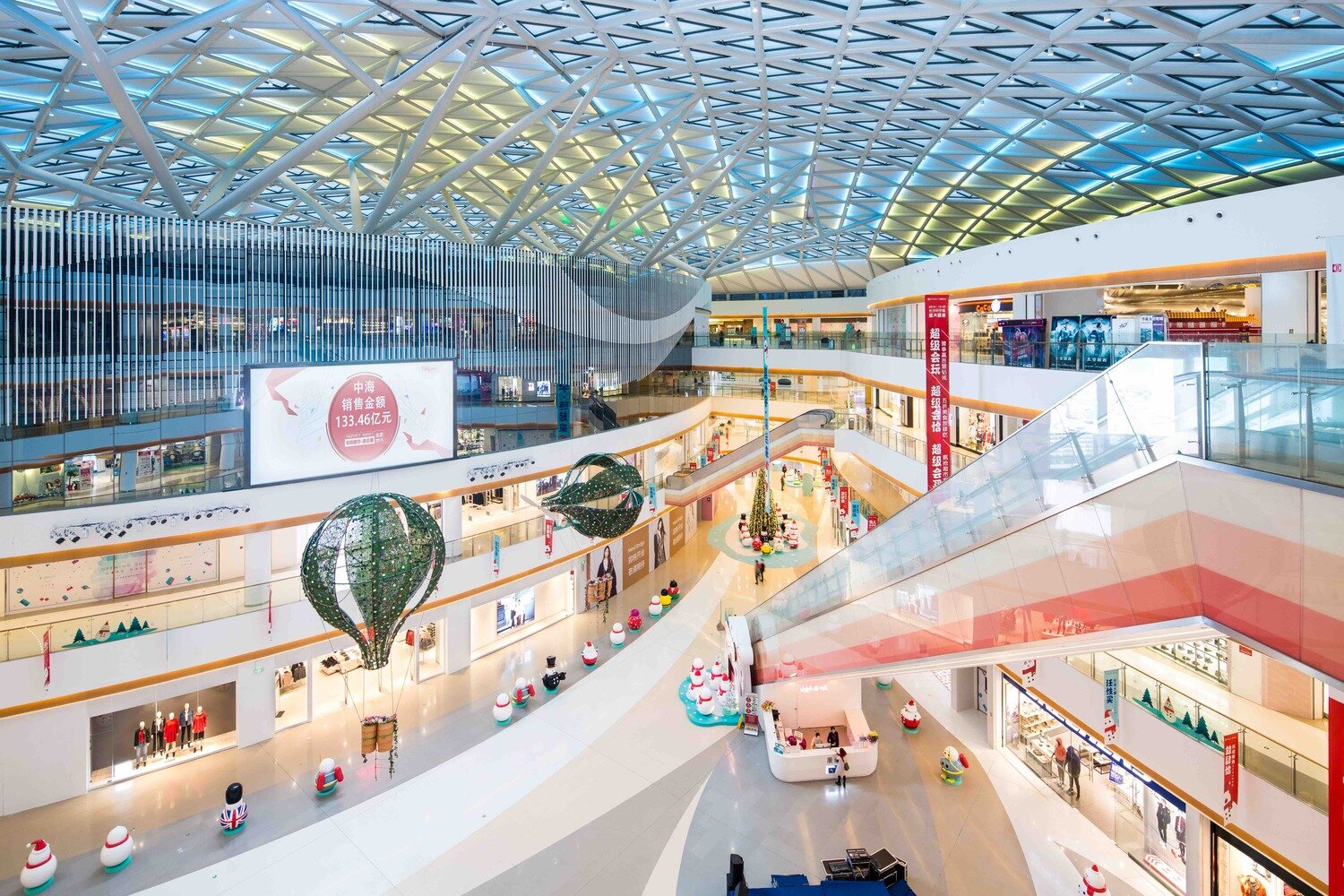
▲Overview of the transformation design of Huanyucheng commercial complex
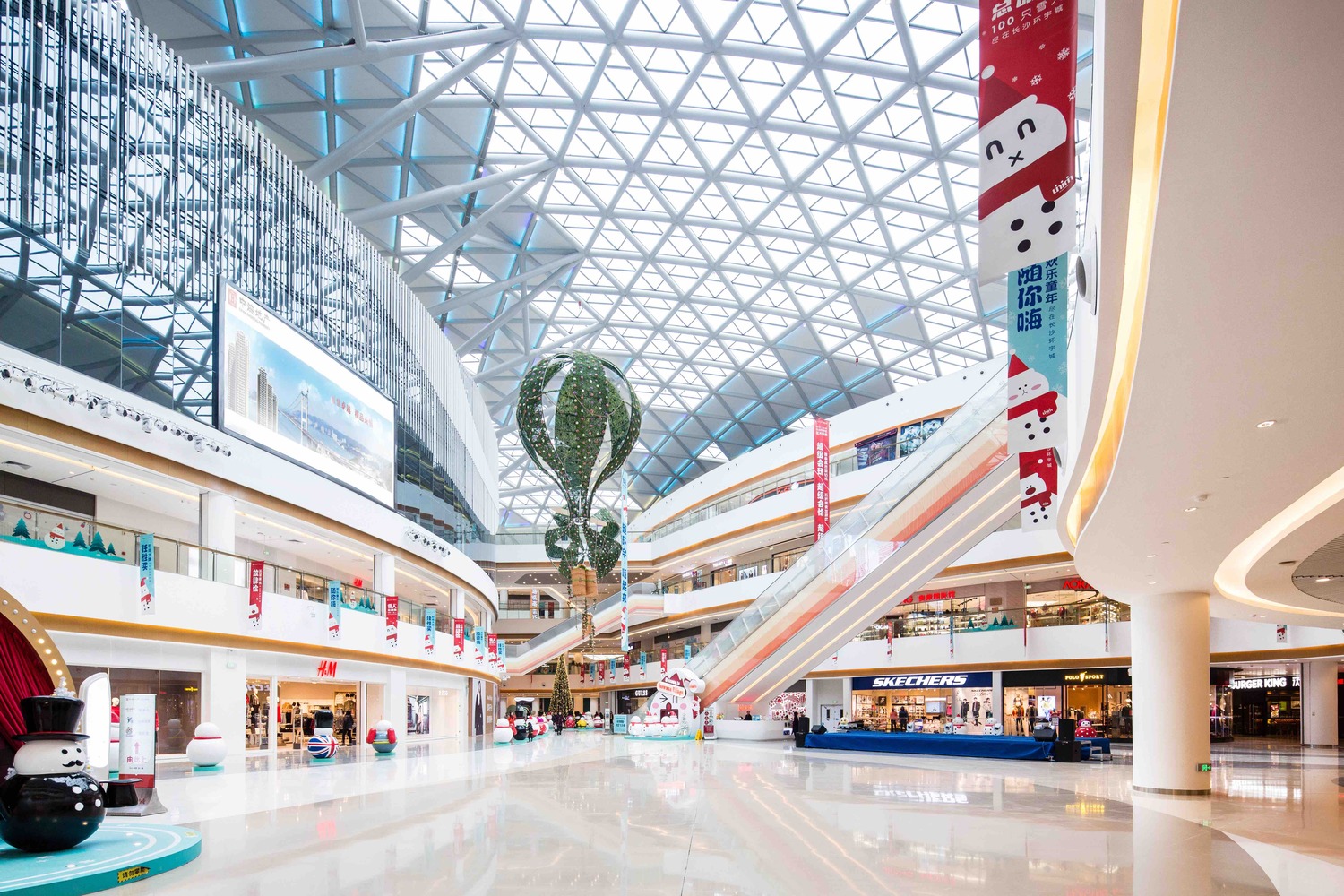
▲Renovation design of the atrium of Huanyucheng commercial complex
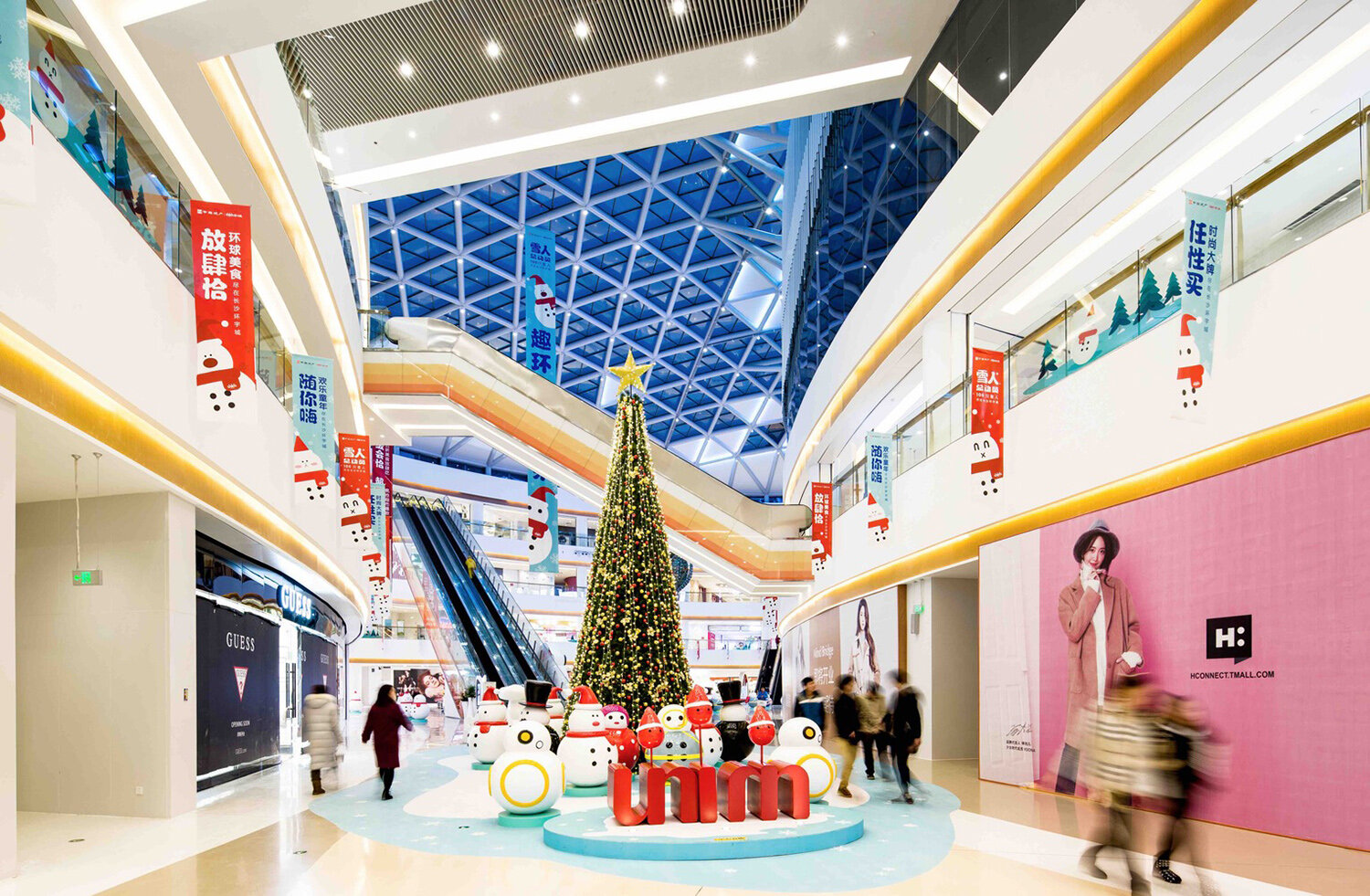
▲Renovation design of the atrium of Huanyucheng commercial complex
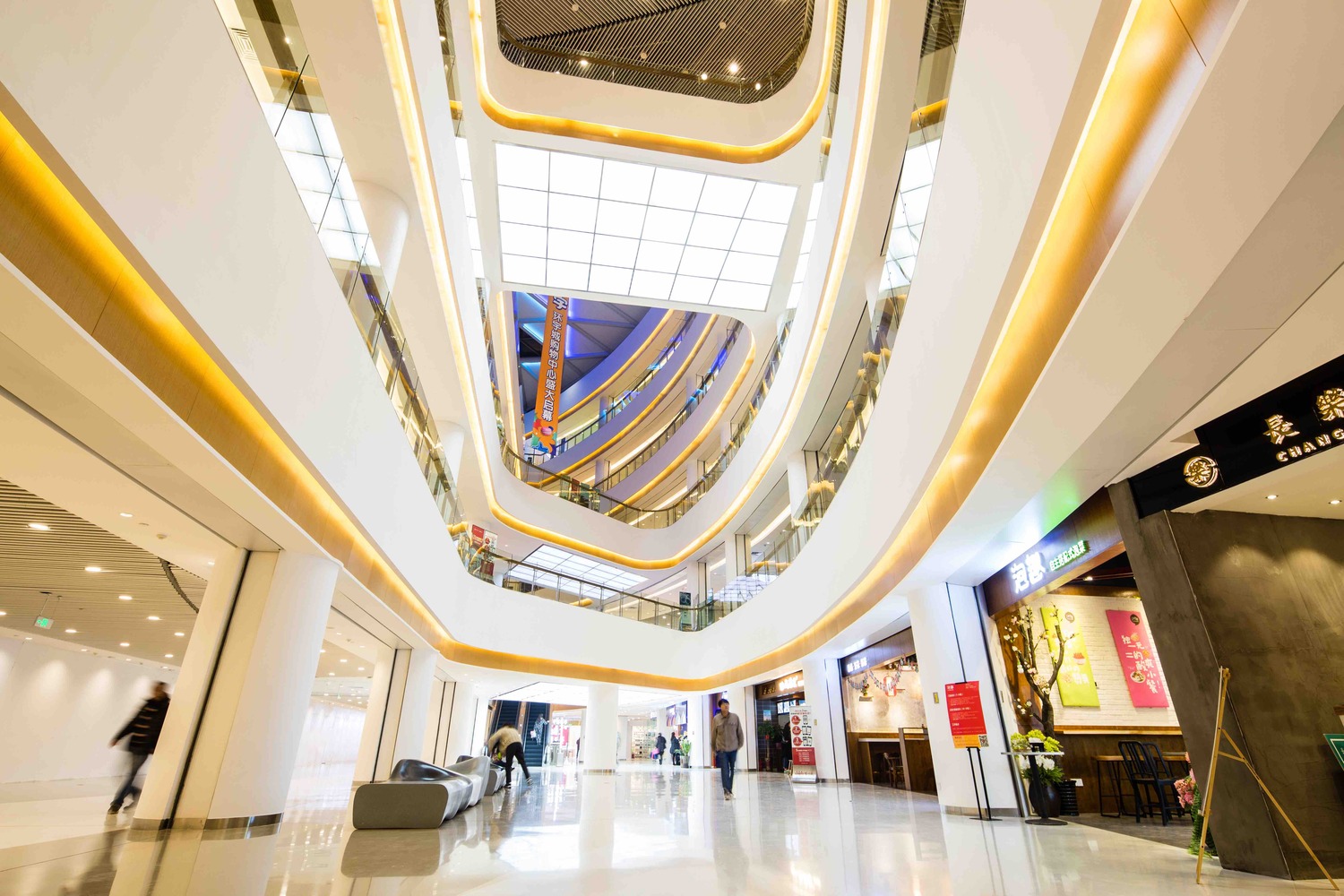
▲Reconstruction design of Huanyucheng commercial complex
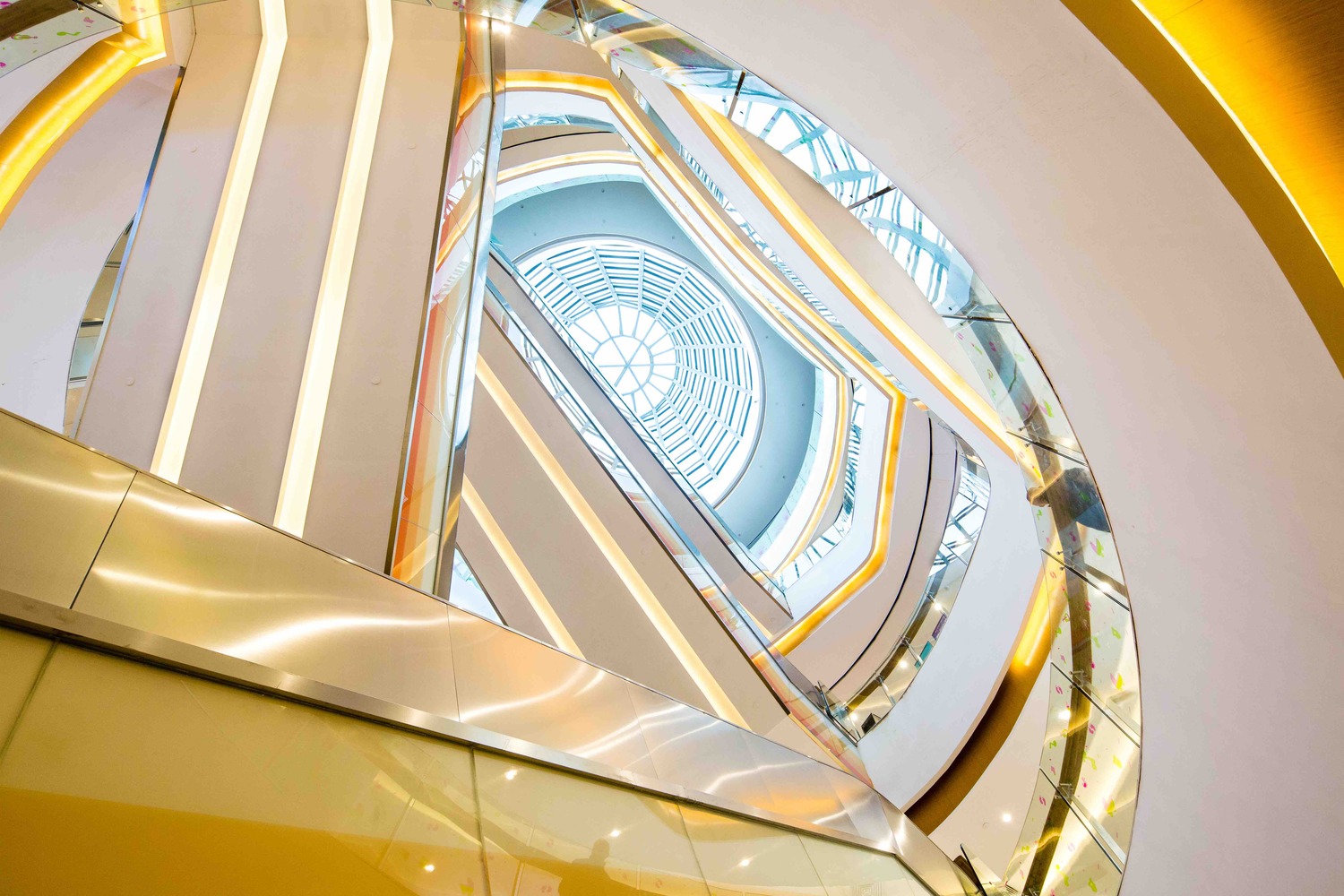
▲Reconstruction design of Huanyucheng commercial complex corridor
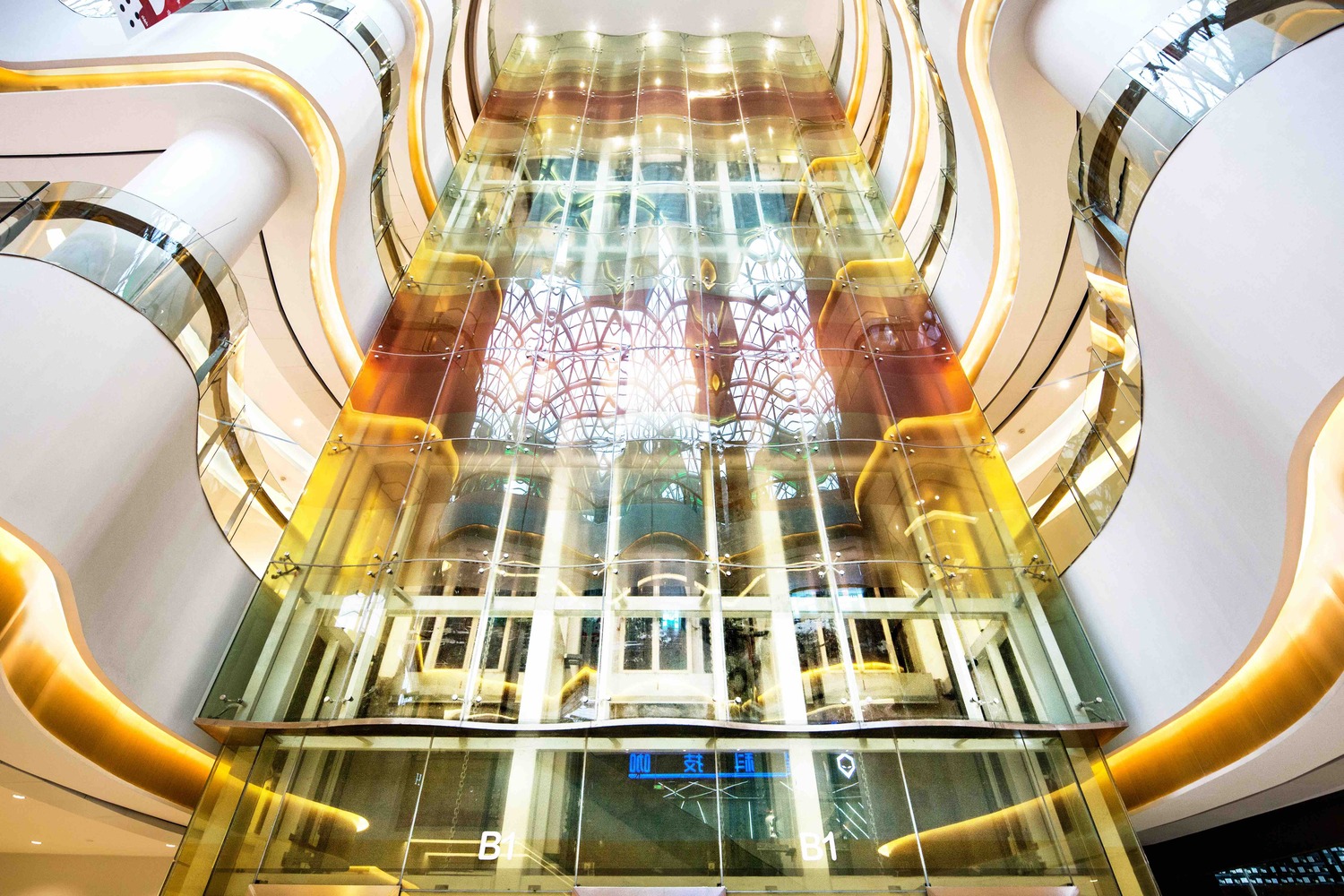
▲Reconstruction design of elevator room in Huanyucheng commercial complex
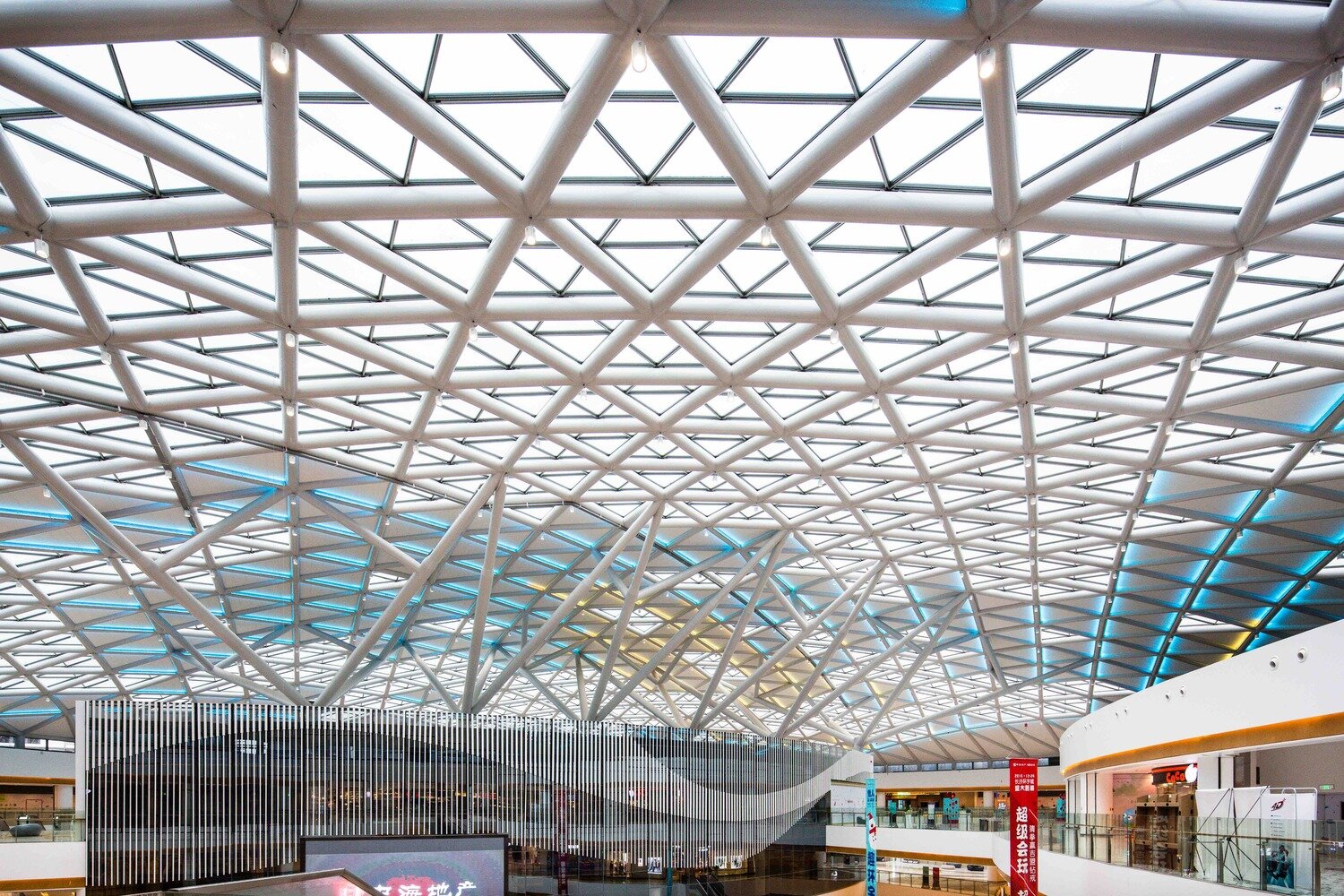
▲Renovation design of the dome of Huanyucheng commercial complex
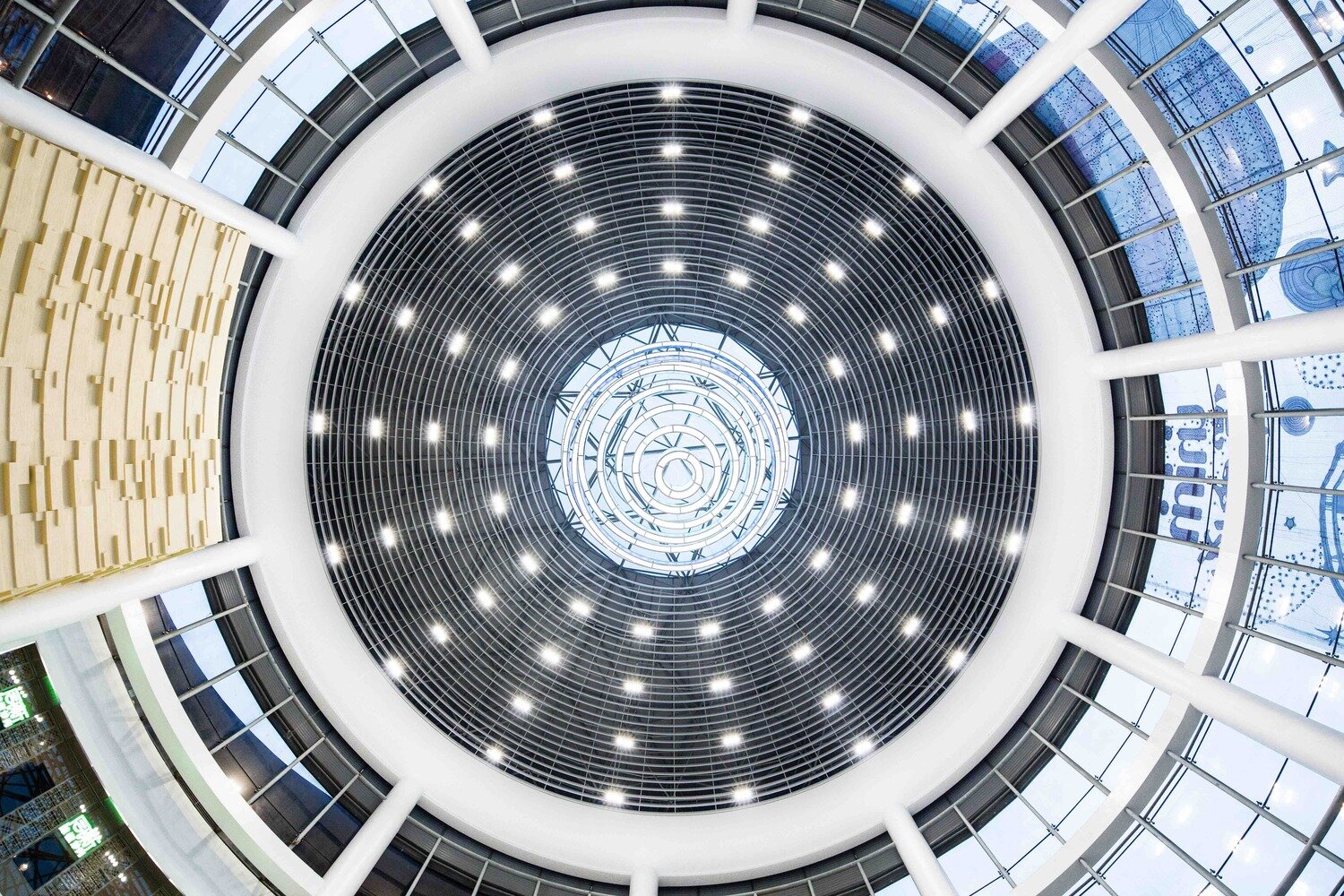
▲Renovation design of the round hall of Huanyucheng commercial complex
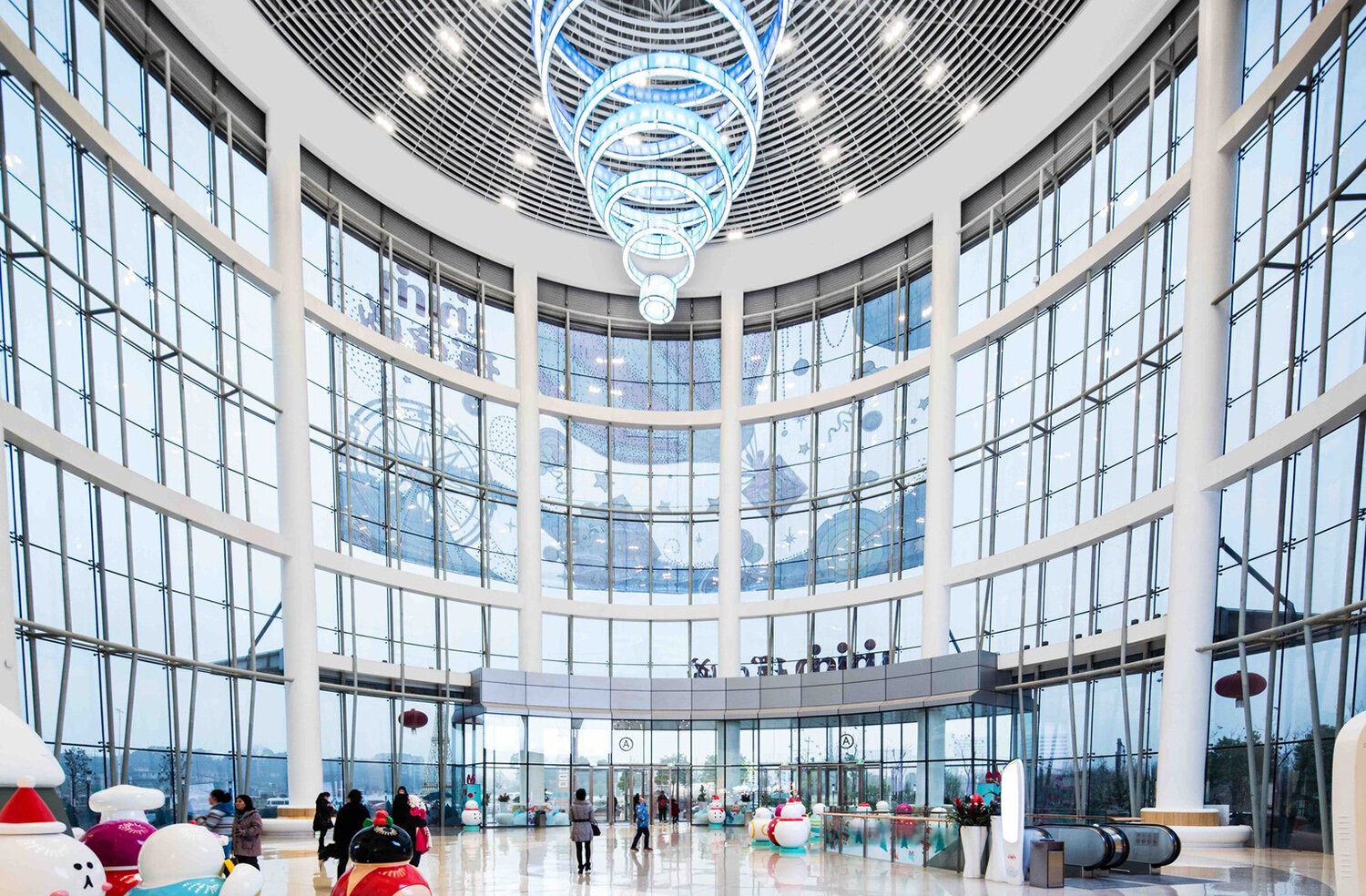
▲Renovation design of round hall & lobby of Huanyucheng commercial complex
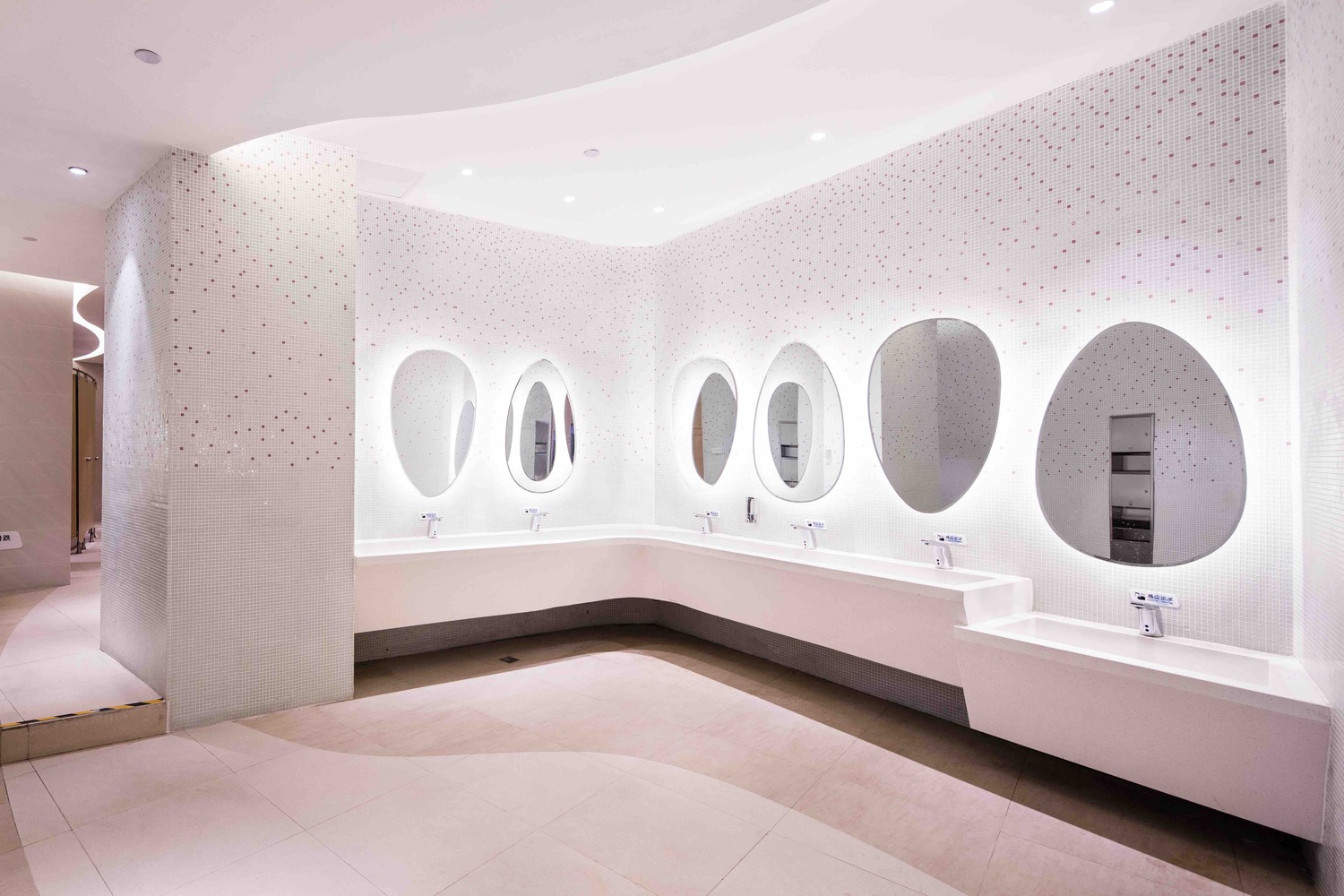
▲Renovation design of bathroom in Huanyucheng commercial complex
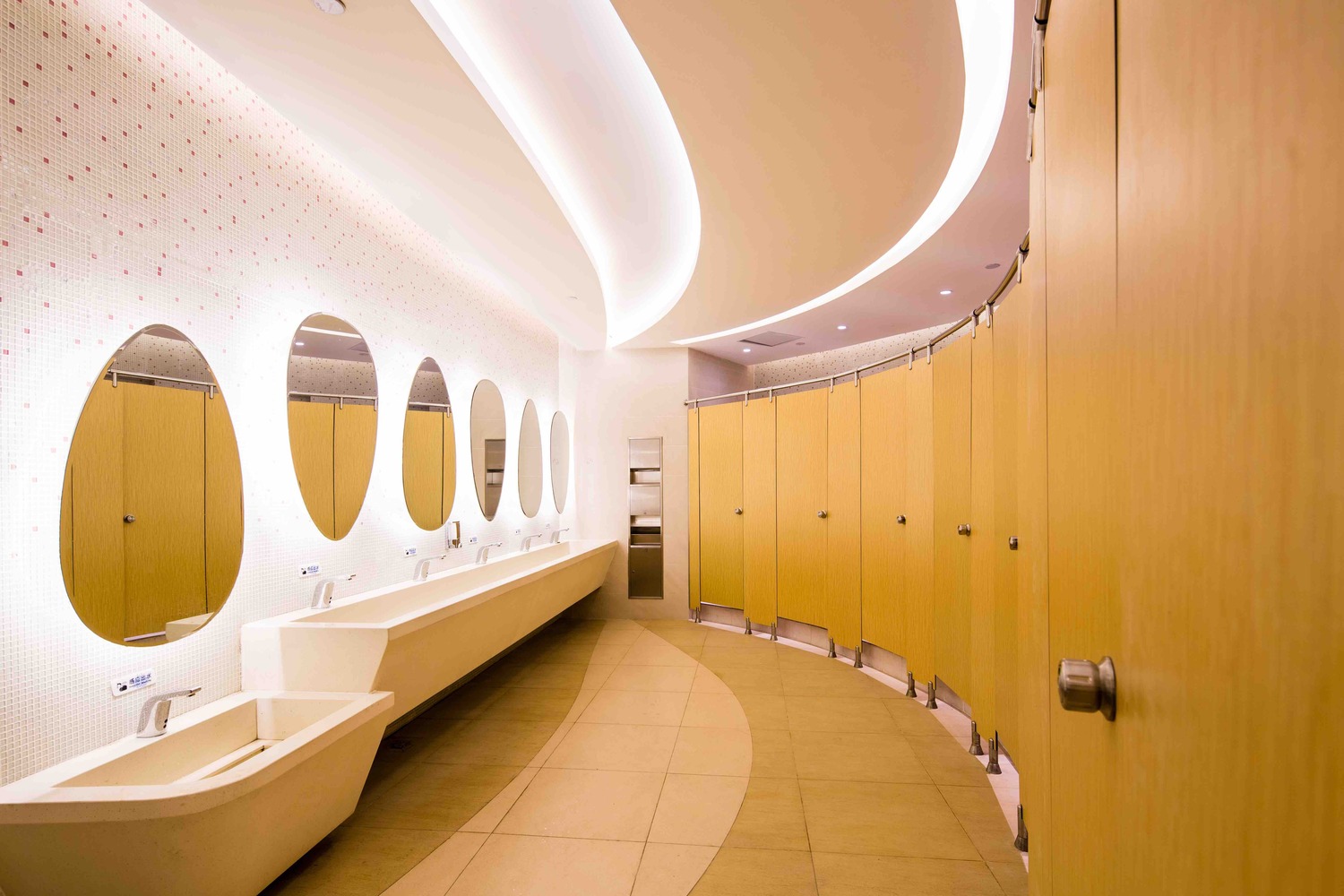
▲Renovation design of bathroom in Huanyucheng commercial complex
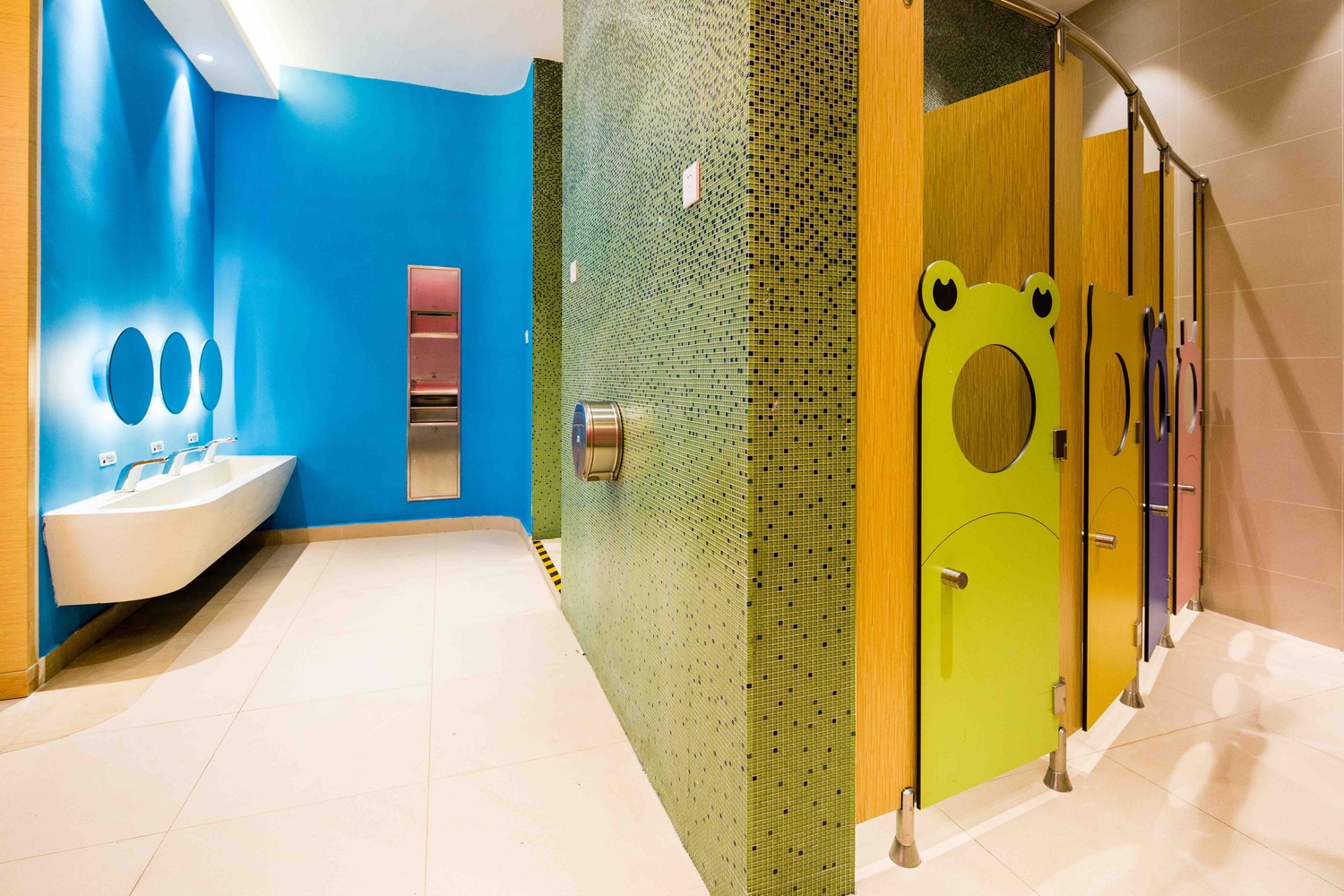
▲Renovation design of parent-child toilets in Huanyucheng commercial complex
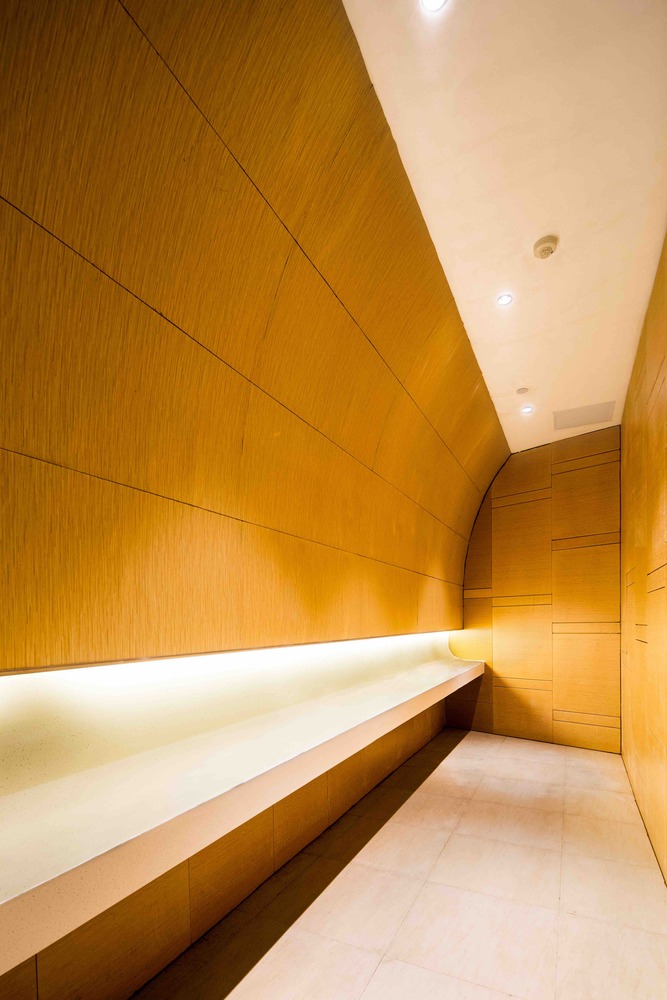
▲Renovation design of smoking room in Huanyucheng commercial complex
Note: This case is for reference only!
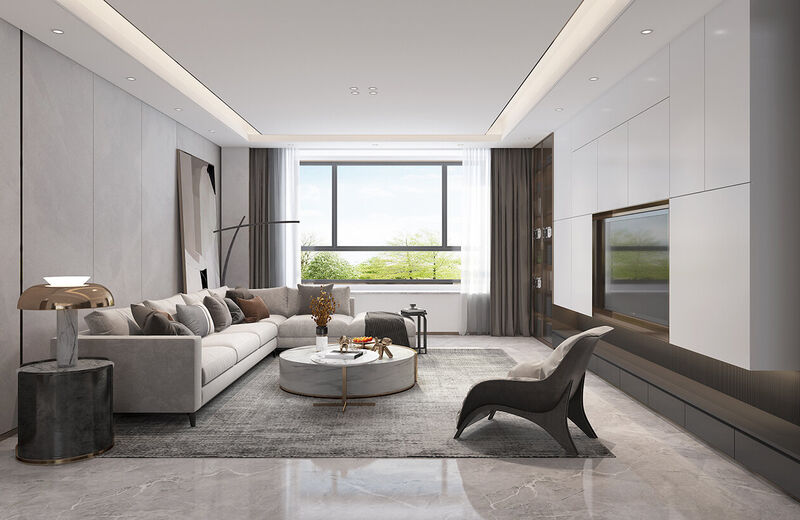
Project Address:中国 · 陕西商洛
Project Type:�
Project Area:293m²
Project Time:2021
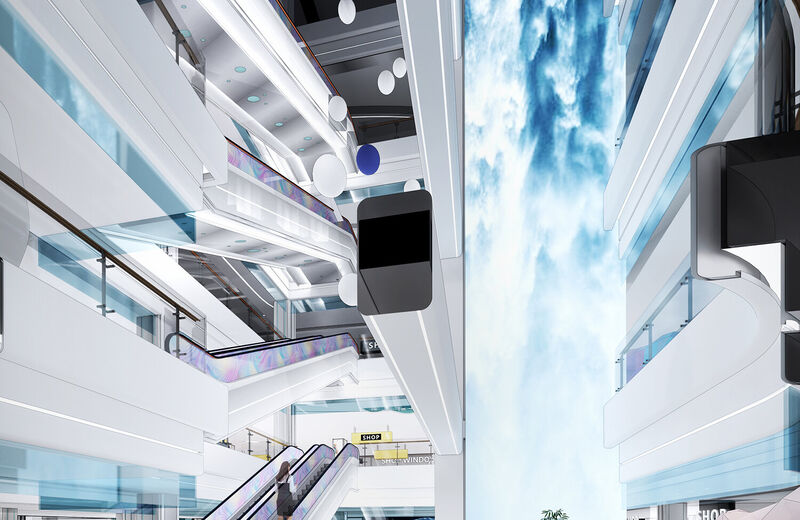
Project Address:中国·北京
Project Type:�
Project Area:50000m²
Project Time:2021