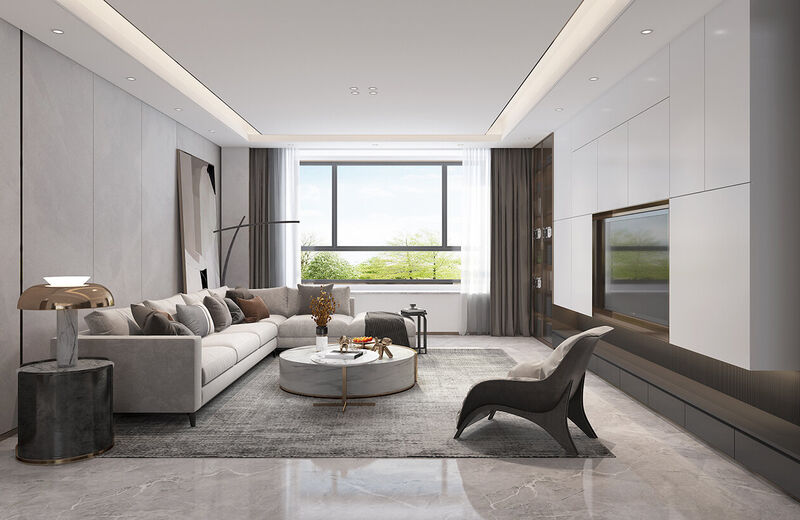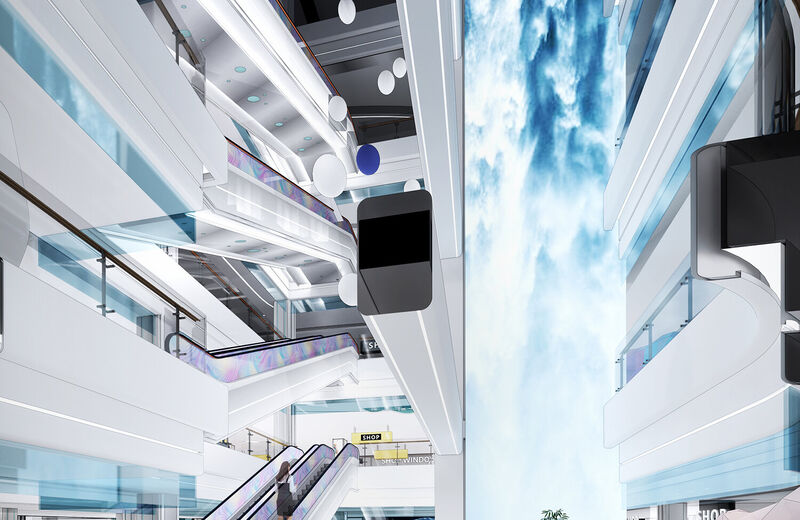
0%

0%
Entry Name:Hefei Gym Design_AM
Project Address:Beijing China
Project Area:m²
Project Type:Fitness center design
Project Time:2019.10
Design Team:AM design team
▲AM|Hefei Gym Elevator Hall Design
The red figure sculptures on the indoor pillars are the expression of speed and power, and the linear lights on the top surface are the rhythm of music, expressing the aesthetics of the human body in various places in the space in the form of geometric elements. The material is made of floor glue, stainless steel, metal mesh, fabric, terrazzo, and glass. The cold and warm colors collide. Create a good-looking, spacious, bright, relaxed and friendly aerobic fitness environment, a place to check in in the life circle, and an interactive and intelligent space.
▲AM|Hefei Fitness Center Front Desk Design
▲AM|Hefei Fitness Gym VIP Private Classroom Design
▲AM|Hefei Fitness Gym Dynamic Exercise Room Design
▲AM|Hefei Fitness Gym Men's Changing Shower Area Design
▲AM|Hefei Fitness Gym Women's Dressing Shower Area Design
▲AM|Hefei Gymnasium Ring Design
▲AM|Hefei Fitness Center Private Education District Design
▲AM|Hefei Fitness Gym Rest Area Design
▲AM|Hefei Fitness Gym Aerobic Zone Design
▲AM|Hefei Fitness Gym Yoga Room Design
▲AM|Hefei Fitness Gym Free Training Area Design
▲AM|Hefei Gym Free Gravity Zone Design
▲AM|Hefei Fitness Center Combined Equipment Area Design

Project Address:中国 · 陕西商洛
Project Type:�
Project Area:293m²
Project Time:2021

Project Address:中国·北京
Project Type:�
Project Area:50000m²
Project Time:2021