
0%

0%
Entry Name:Park planning and design
Project Address:Suzhou
Project Area:m²
Project Type:Park design
Project Time:2018.07
The Great Lake in the Park: If you want to be exposed, you will be thirsty; Lose the glitz and restore the true nature. Be closer to nature (on-site survey). Perhaps as a landscape person, he has a sense of reverence for nature and wants to be closer to nature. When I first surveyed the site, I was deeply attracted by the surrounding nature. The calm lake, the rolling mountains, and the fog stretched out. Everything was so integrated, like a landscape painting with a blank in shape, giving the heart a sense of peace. Landscape is a place where emotions are placed, and regionality is the foundation of design. How to fully display the atmosphere of the site and the environment has become a difficult point, interpreting nature in modern language.
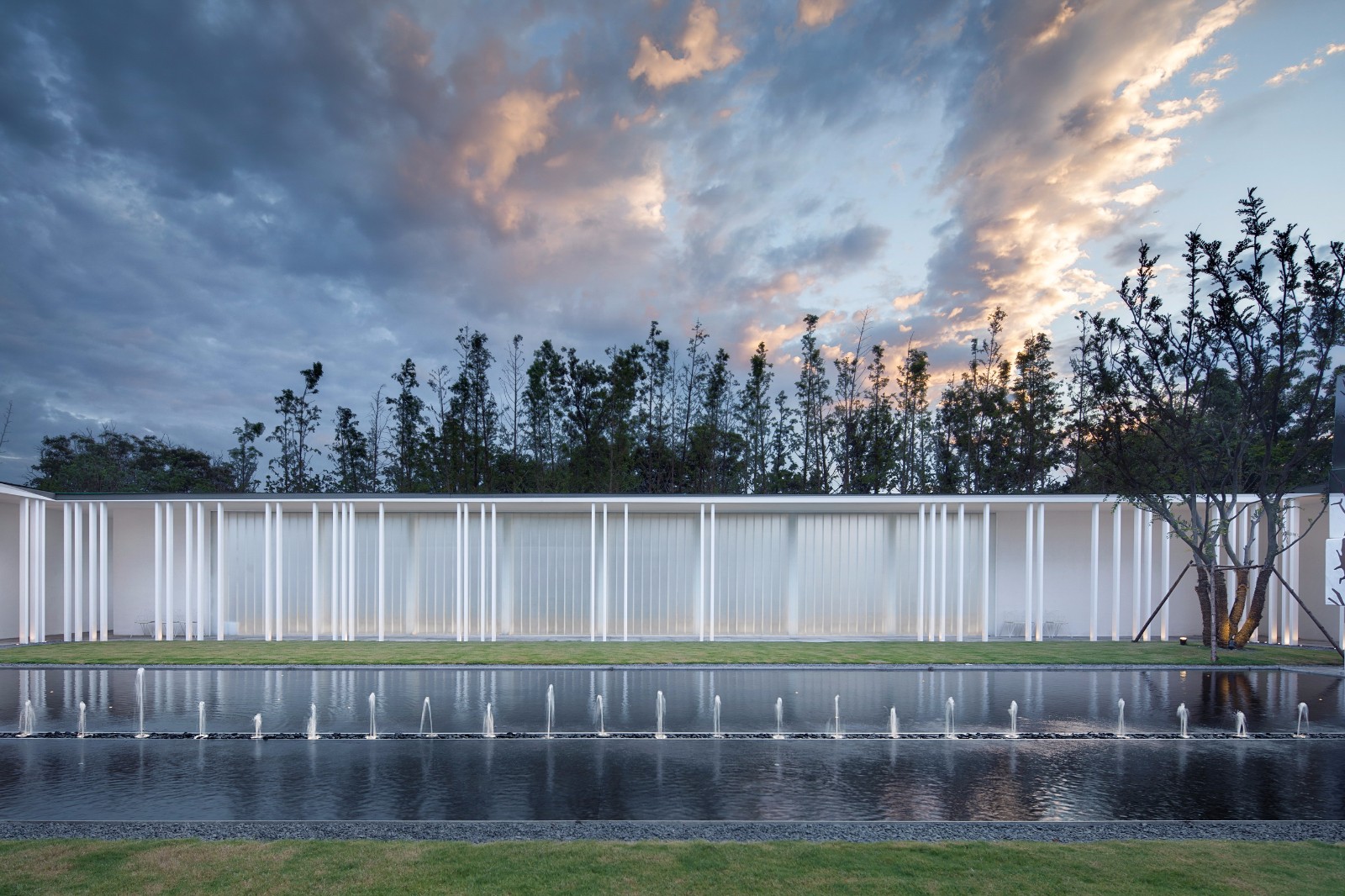
▲Park landscape planning and design
At this time, I thought of the gardens of Suzhou, and I. M. Pei’s Suzhou Museum. This is the best interpretation. The small site is made through gardening, and the exterior scenery is borrowed from the interior through the design techniques of leakage, borrowing, and concealment. , Hide the space and reveal the natural style. In considering how the scale, color, and materials are in harmony with the environment, the designer has "deepened" for a long time. "Dream of Red Mansions in the Mirror, Flower, Water and Moon" in Kunqu Opera gave us the inspiration for our design, how to fully integrate the venue with the surrounding environment, like a mirror, or a show, to show all these beautiful things.
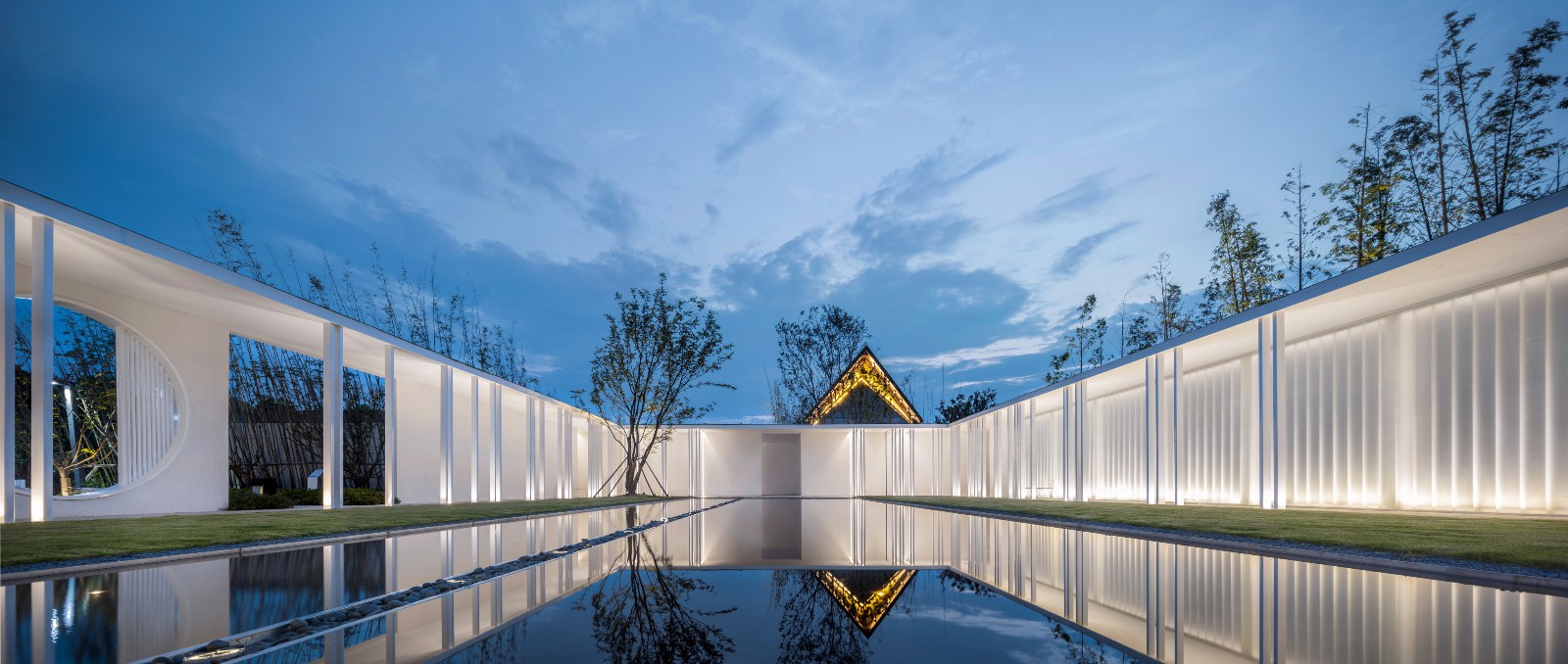
▲Park landscape planning and design
The water can reflect the blue sky of Taihu Lake, the glass can reflect the mountains and waters of Taihu Lake, and the white walls can reflect light and shadow. Some people say that a good landscape grows from the ground and merges with nature. The creation of space is like making wine. In the design of Dahu Park, many stories are slowly brewed along with the landscape. In the constructed square, the space is slowly created, like a dream of "moon in a mirror, flowers in water". This venue has a special atmosphere, and many people have the same feeling after they go there. Once there, whether it is an adult or a child, the whole person is quiet. The quietness of the big lake in the park is in sharp contrast with the hustle and bustle of the red dust. This is also the feeling that Taihu Lake brings to people. Far away from the hustle and bustle of the city, into a peaceful nature, this is also a place spirit.
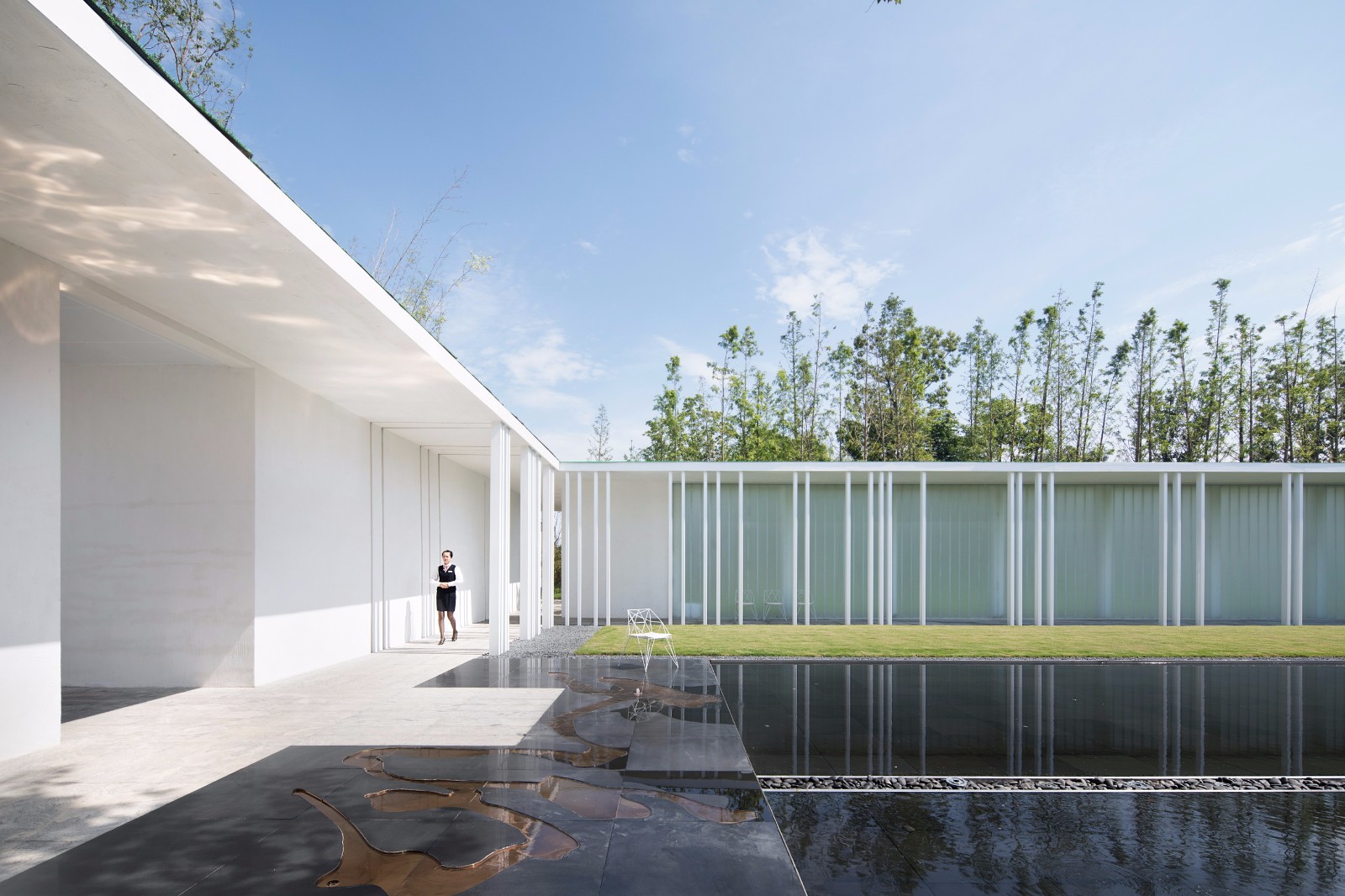
▲Landscape planning and design of park corridor & rest area
There is an obvious order and symmetry in the space. The line of sight is guided and hinted, through hiding and transparent, hiding and revealing, interlocking in this deductive space, and feeling the Soviet style flowing in the variation space. Qiyun. Drawings in the design stage We hope to continue the modern regional cultural texture and reflect the park-like lifestyle that is in close contact with nature. Create a project image based on ecology, humanity and quality. We believe that the landscape is the closest product to nature. It is a mild carrier that harmonizes and balances human activities and natural spatial laws. The layout, color and language of landscape design should start from the land itself and coordinate all environments. Factors and growing together can interpret a reasonable residential language.
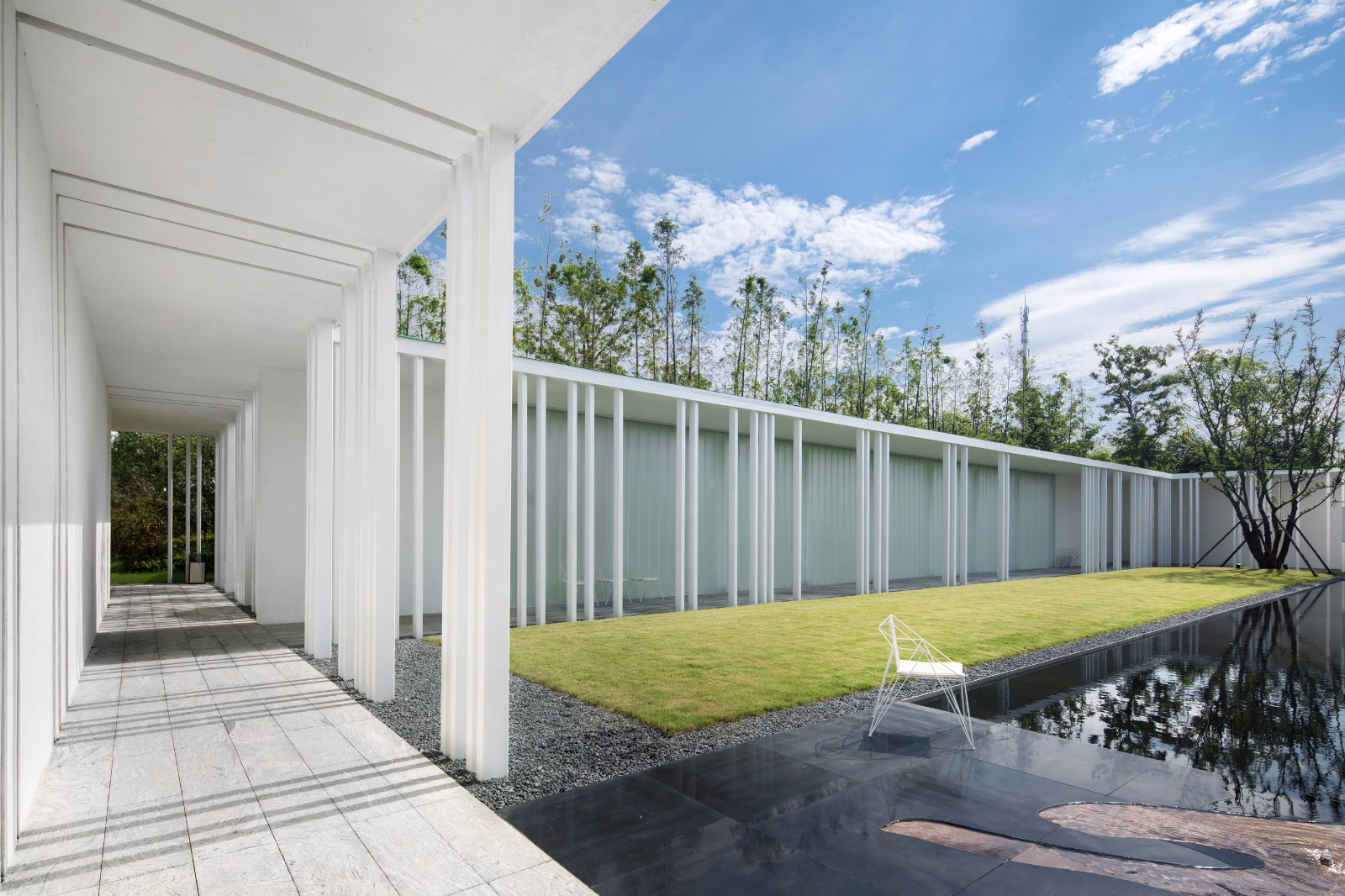
▲Planning and design of park courtyard corridor
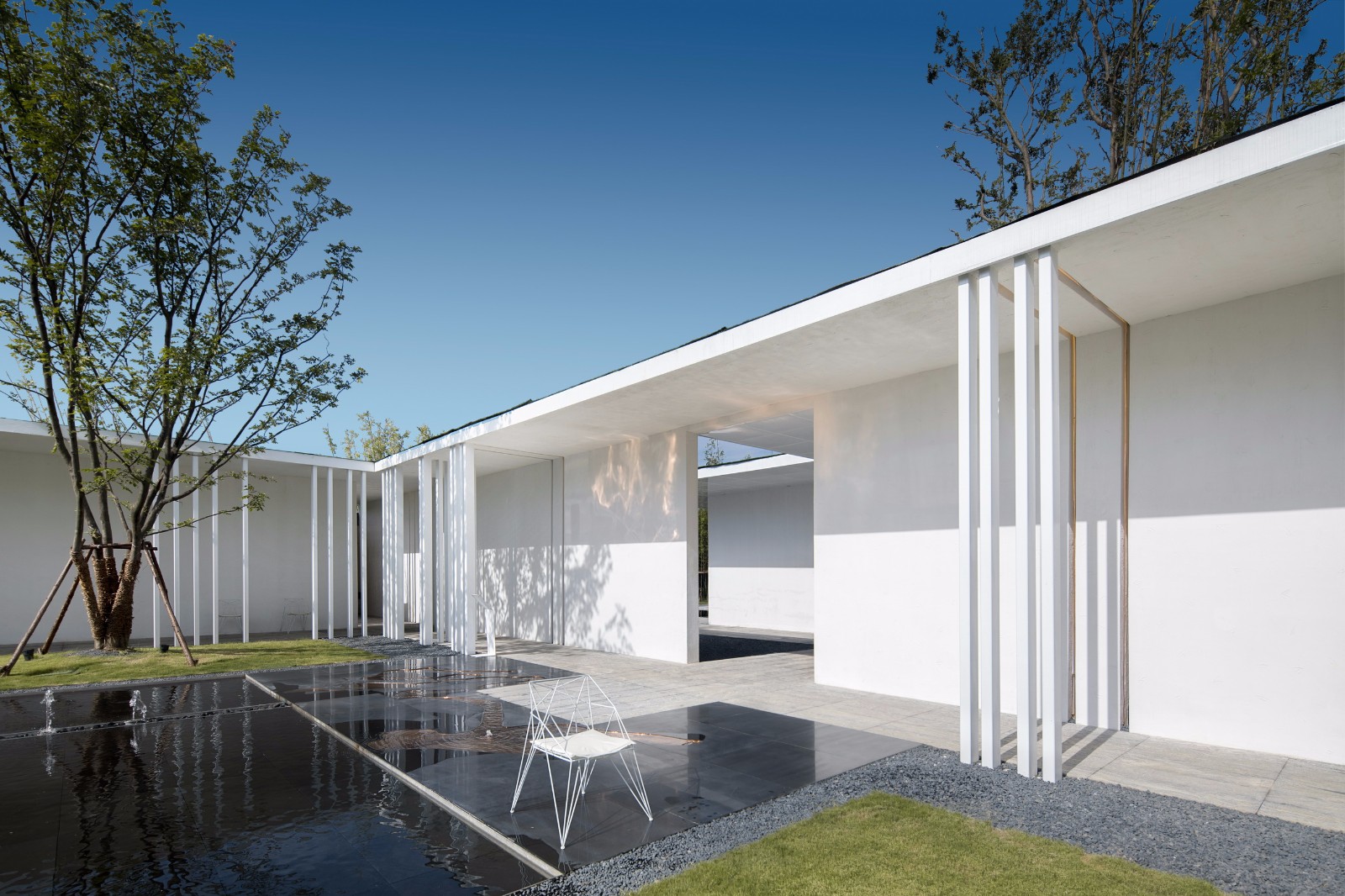
▲Planning and design of the park courtyard rest area
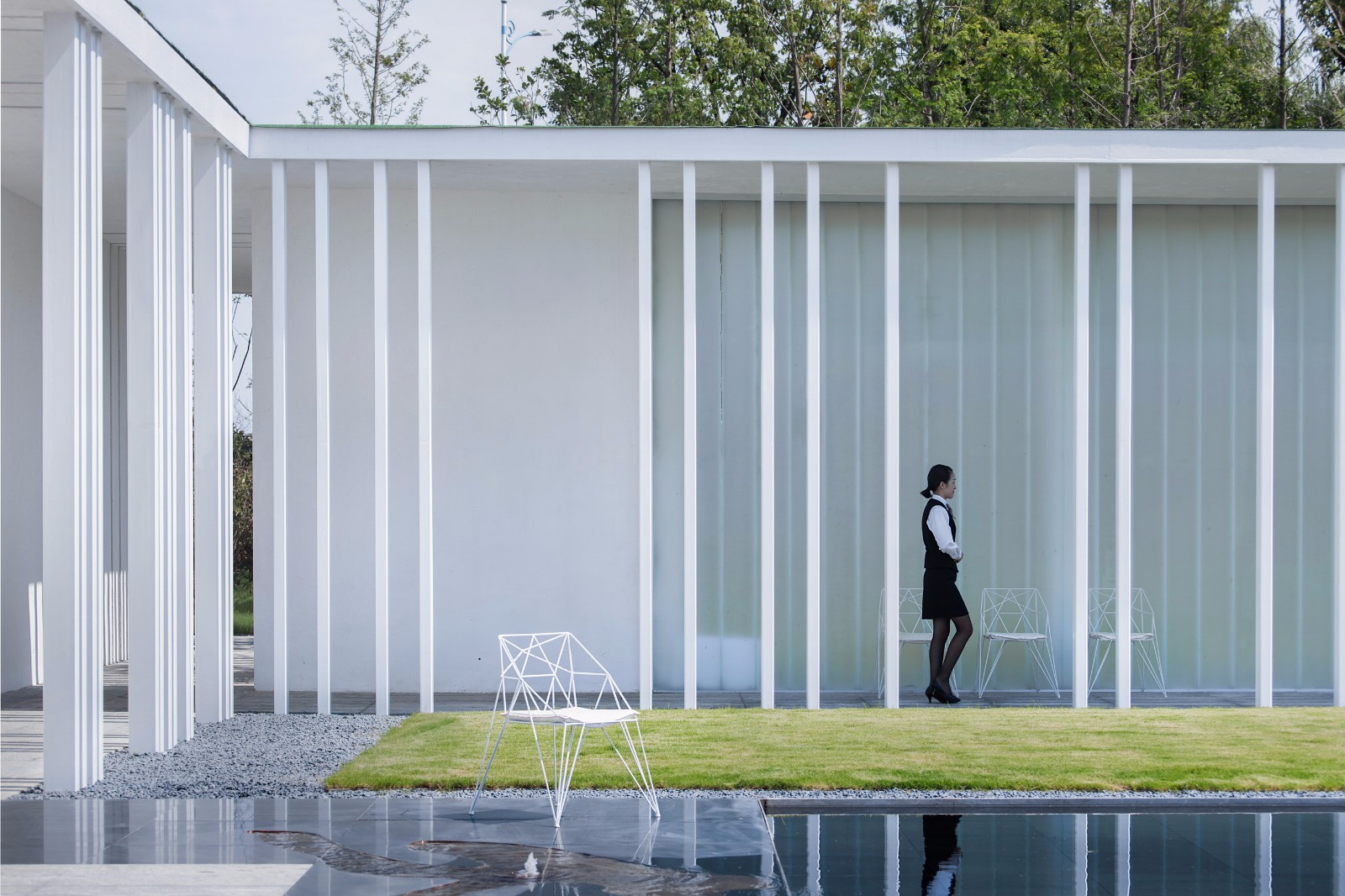
▲Park courtyard landscape planning and design
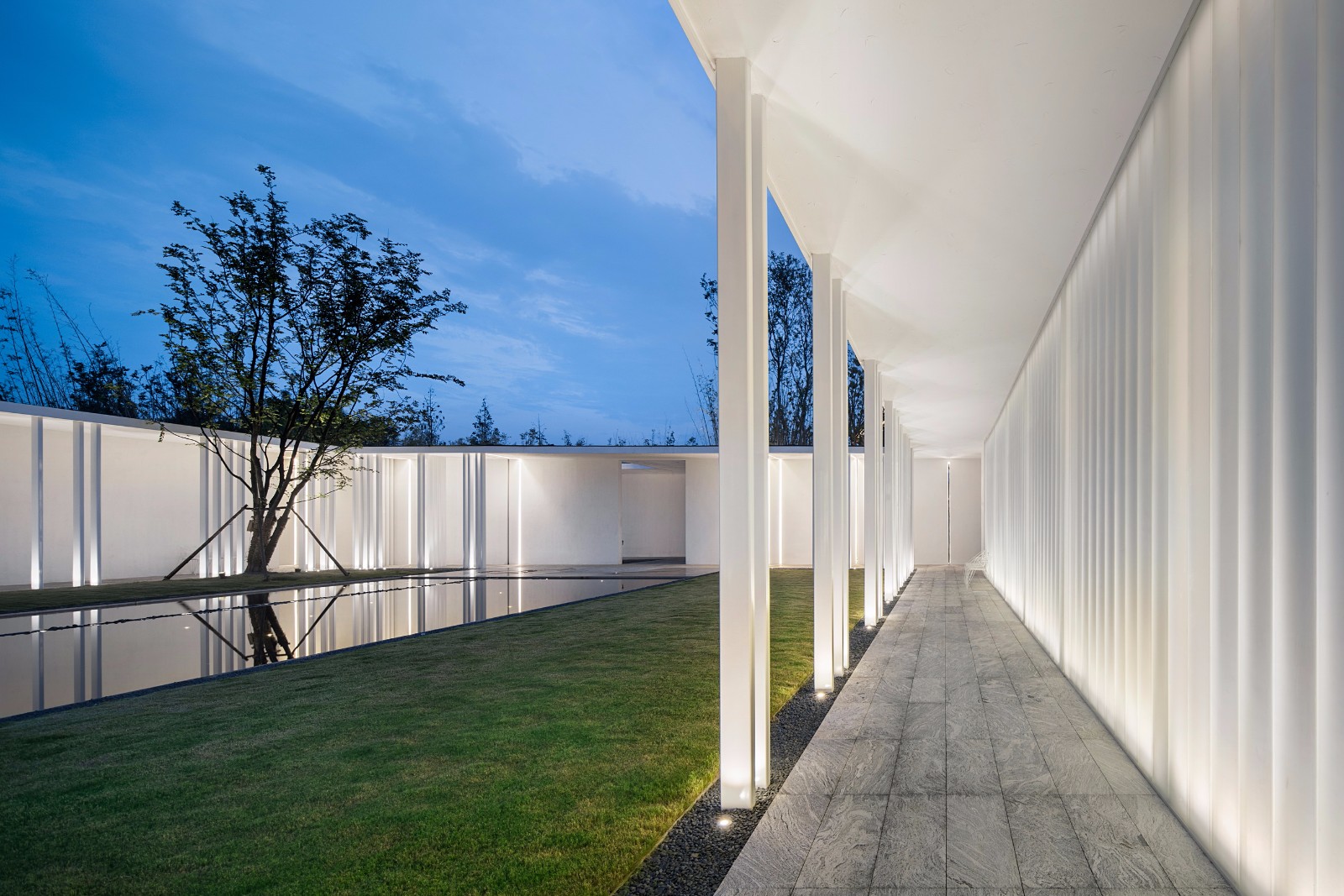
▲Planning and design of park courtyard corridor
The extremely clean wall corresponds to the moon gate rest area. The rest area under the cherry blossom forest is combined with a light pendulum to achieve a balance in the space. Under the forest, you can watch the concerto of light and shadow. Entering from the entrance, the overall façade continues with a blank interface, blurring the boundary between the corridor and the natural ground in the layers of white, black and hazy twilight. The space faintly captures the shadow of the East, and resembles a landscape painting, bringing the white space into the reshaping of modernity.
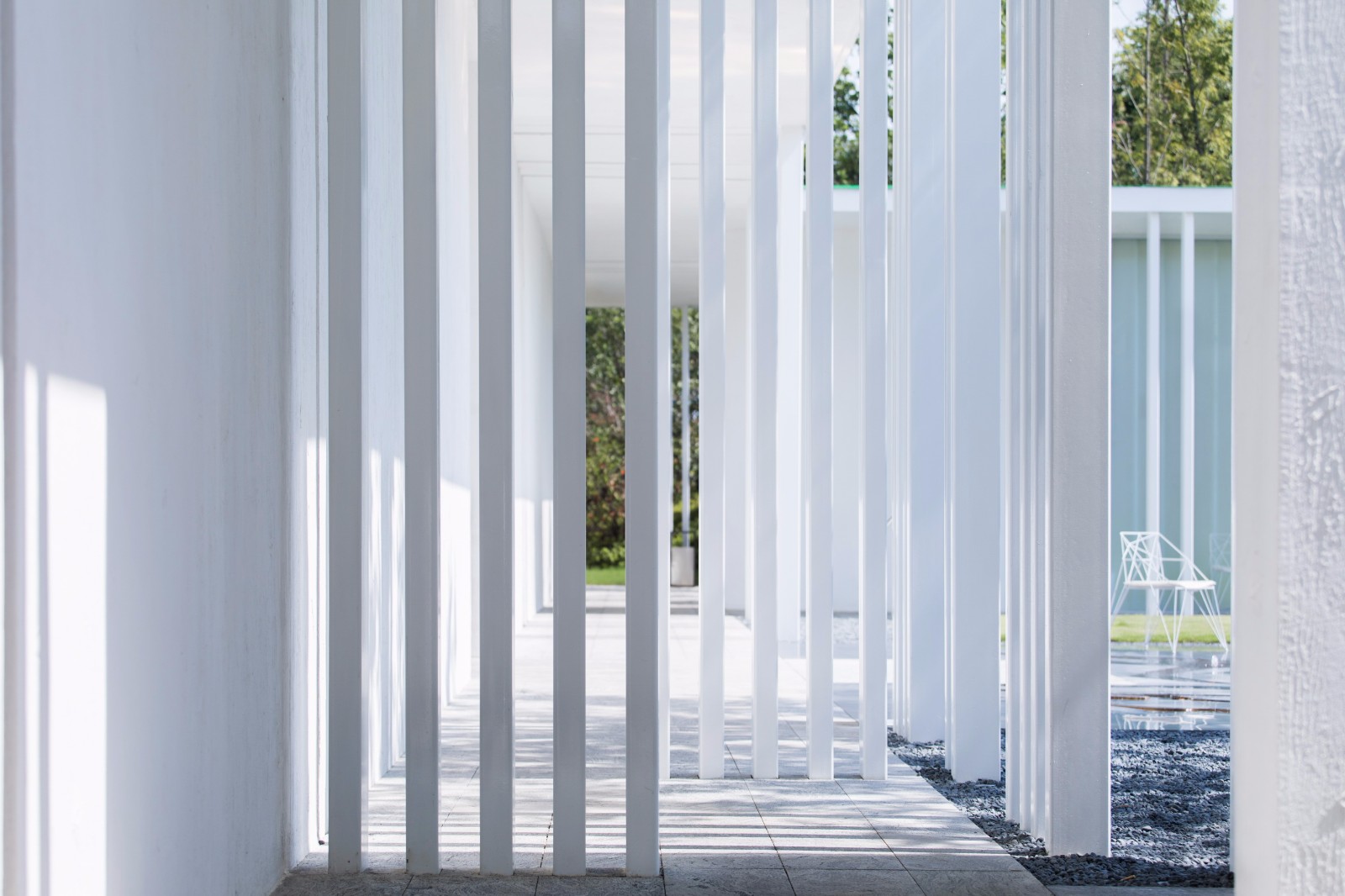
▲Planning and design of park courtyard corridor
The sequence of light and shadow and the blank space merge with nature, seeming to reinterpret traditional gardens. The white entrance porch spans between the light and the dark, and the vigorous welcoming pine stands on the side of the entrance. A hint of greenery protrudes slightly, and you can peek into one of the corners. This is like a prologue before the performance, giving people a kind of Trance and beautiful feeling. Concrete, stone, paint, U glass, metal...These carriers of expressing space are attached to them in multiple layers, and the flowing air and the wavelength of light render the space, which is impressive and can swim. The customized artist residence makes the space vivid and interesting. The geometric points and lines, the balanced combination, the form is full of tension and in harmony with nature.
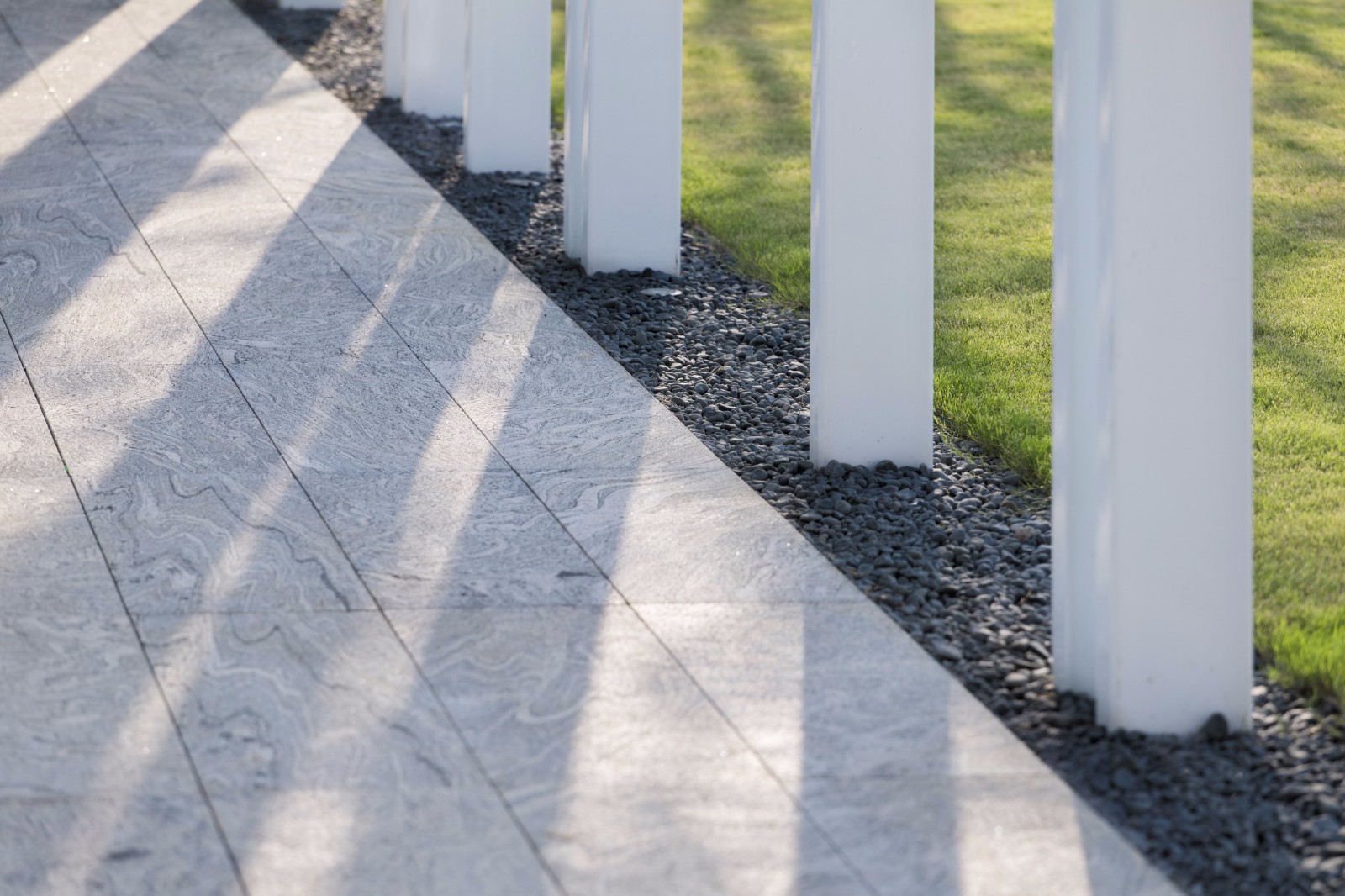
▲Planning and design of park courtyard corridor
There is an obvious order and symmetry in the space. The line of sight is guided and hinted, through hiding and transparent, hiding and revealing, interlocking in this deductive space, and feeling the Soviet style flowing in the variation space. Qiyun. Drawings in the design stage We hope to continue the modern regional cultural texture and reflect the park-like lifestyle that is in close contact with nature. Create a project image based on ecology, humanity and quality.
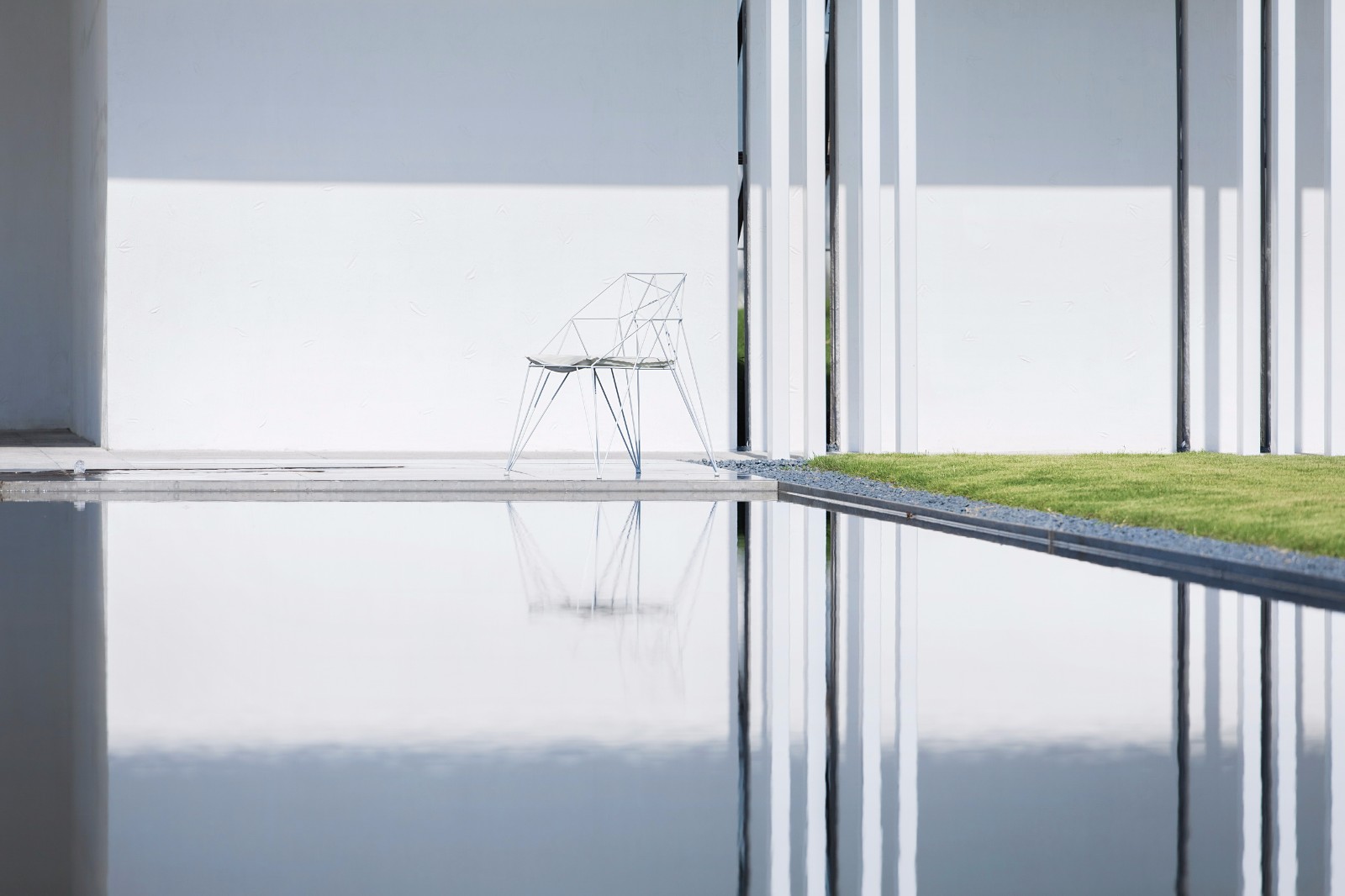
▲Park landscape planning and design
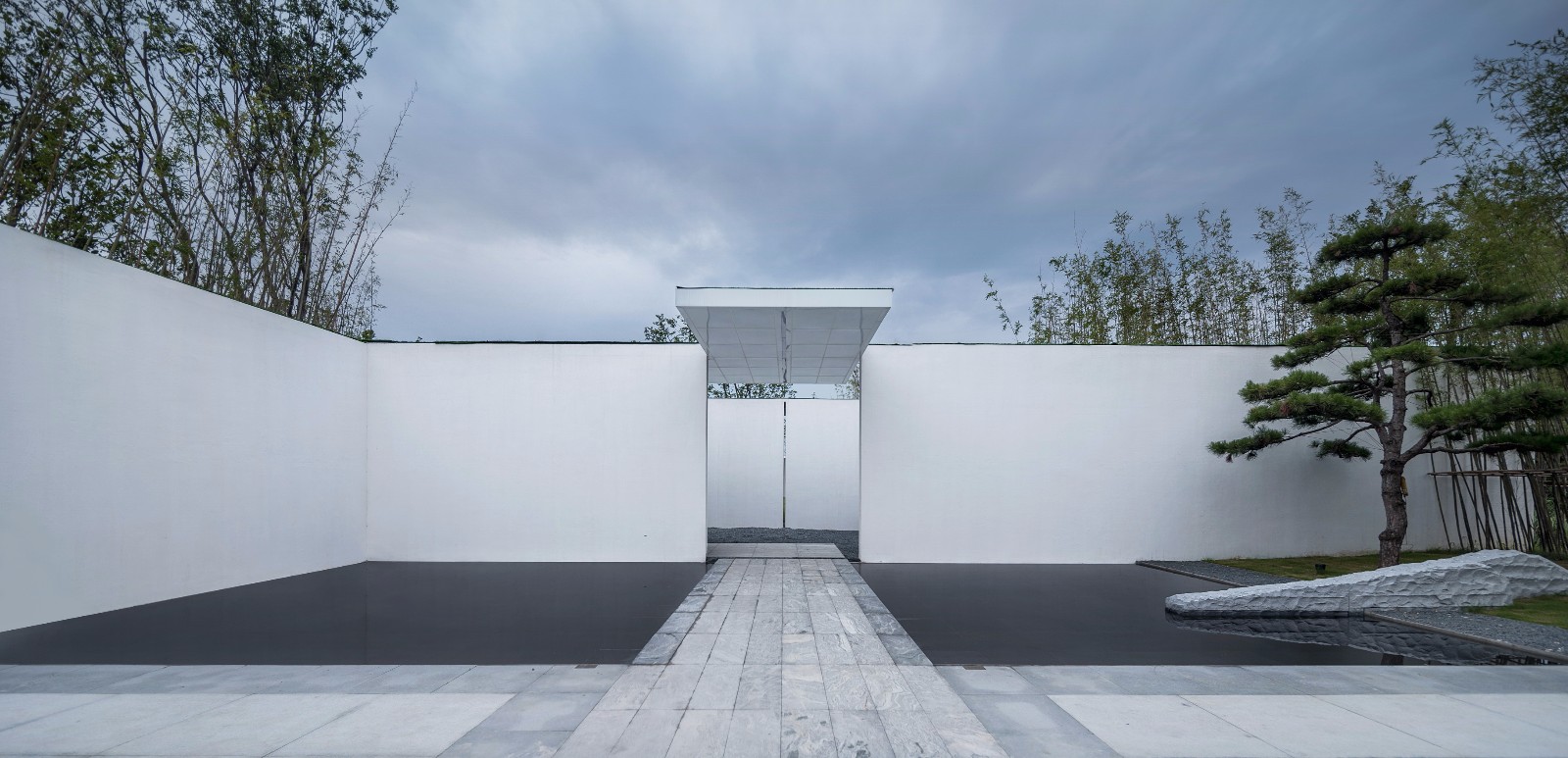
▲Planning and design of the park entrance
We believe that the landscape is the closest product to nature. It is a gentle carrier that harmonizes and balances human activities and natural spatial laws. The layout, color and language of landscape design should start from the land itself and coordinate all environments. Factors, growing together, can interpret a reasonable residential language.
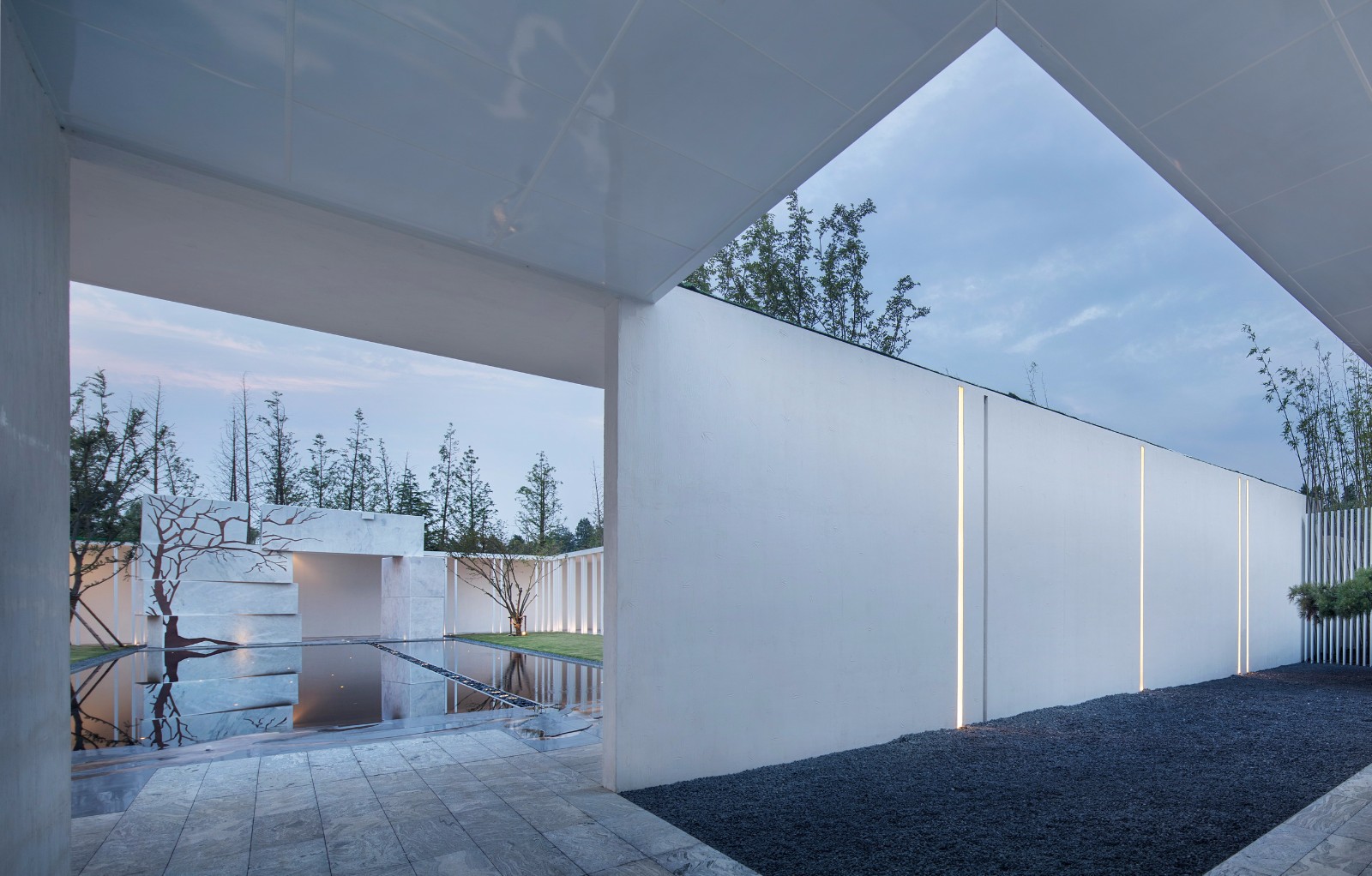
▲Planning and design of the park entrance
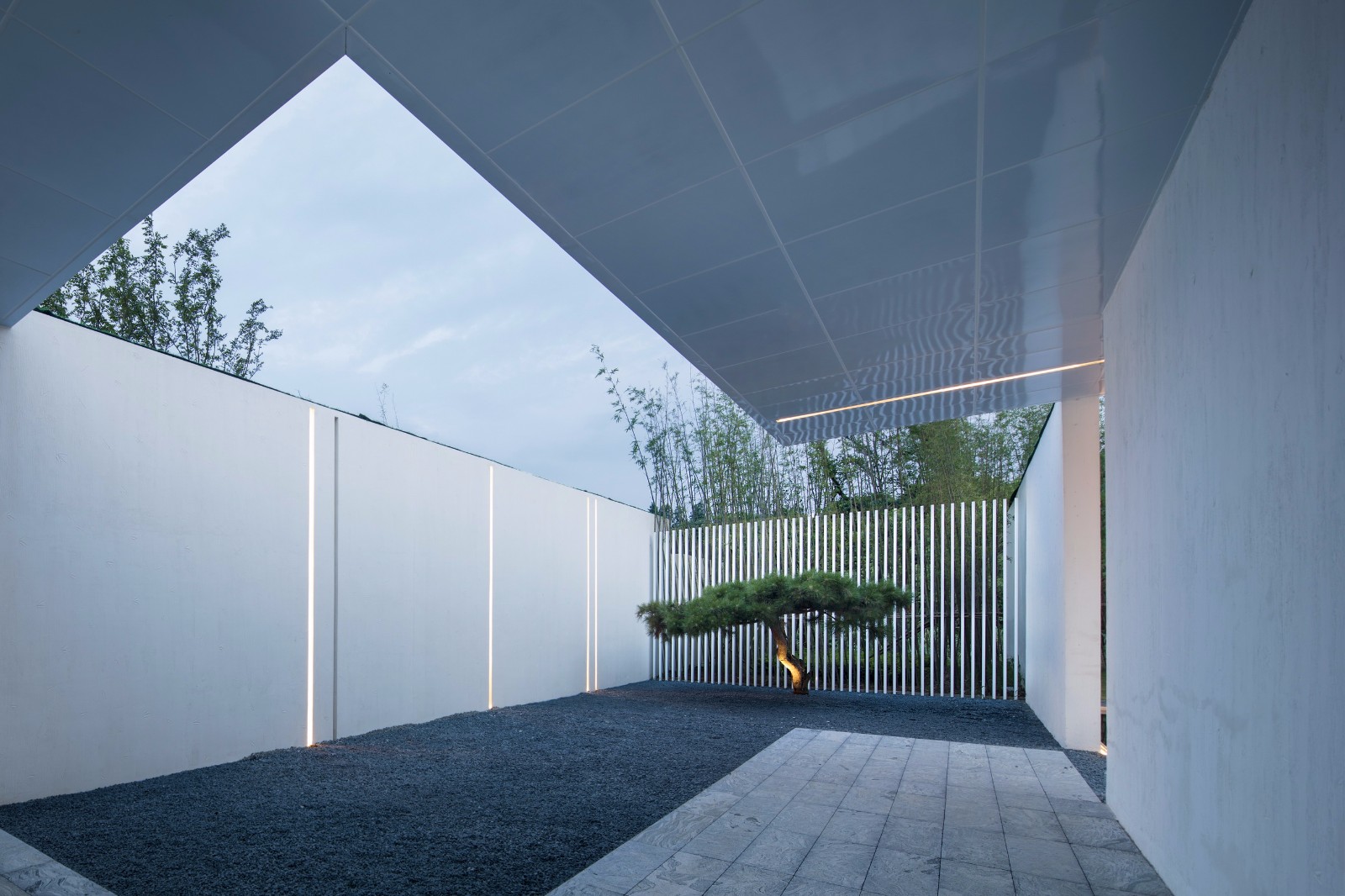
▲Planning and design of the park entrance
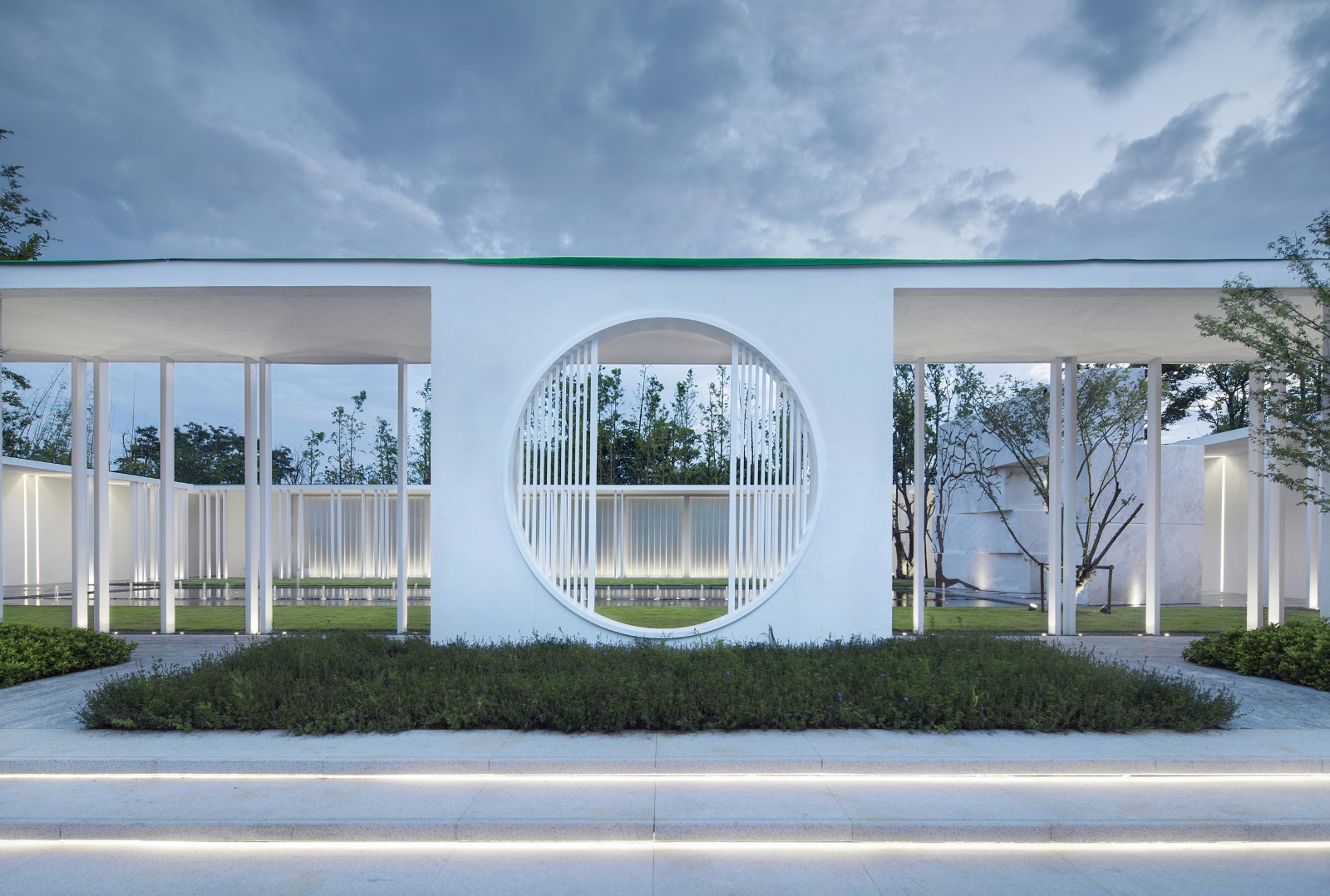
▲Park landscape planning and design
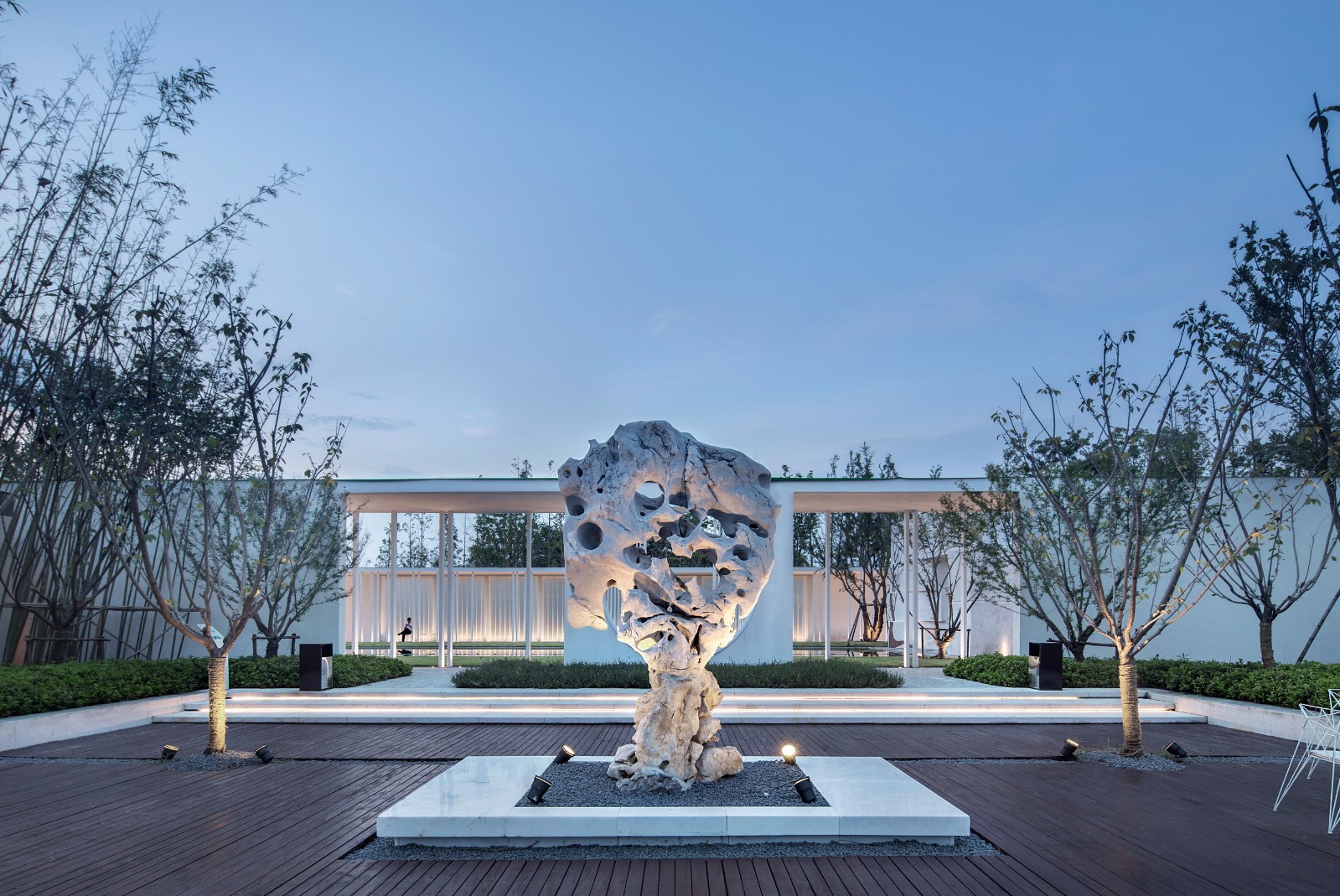
▲Park landscape planning and design
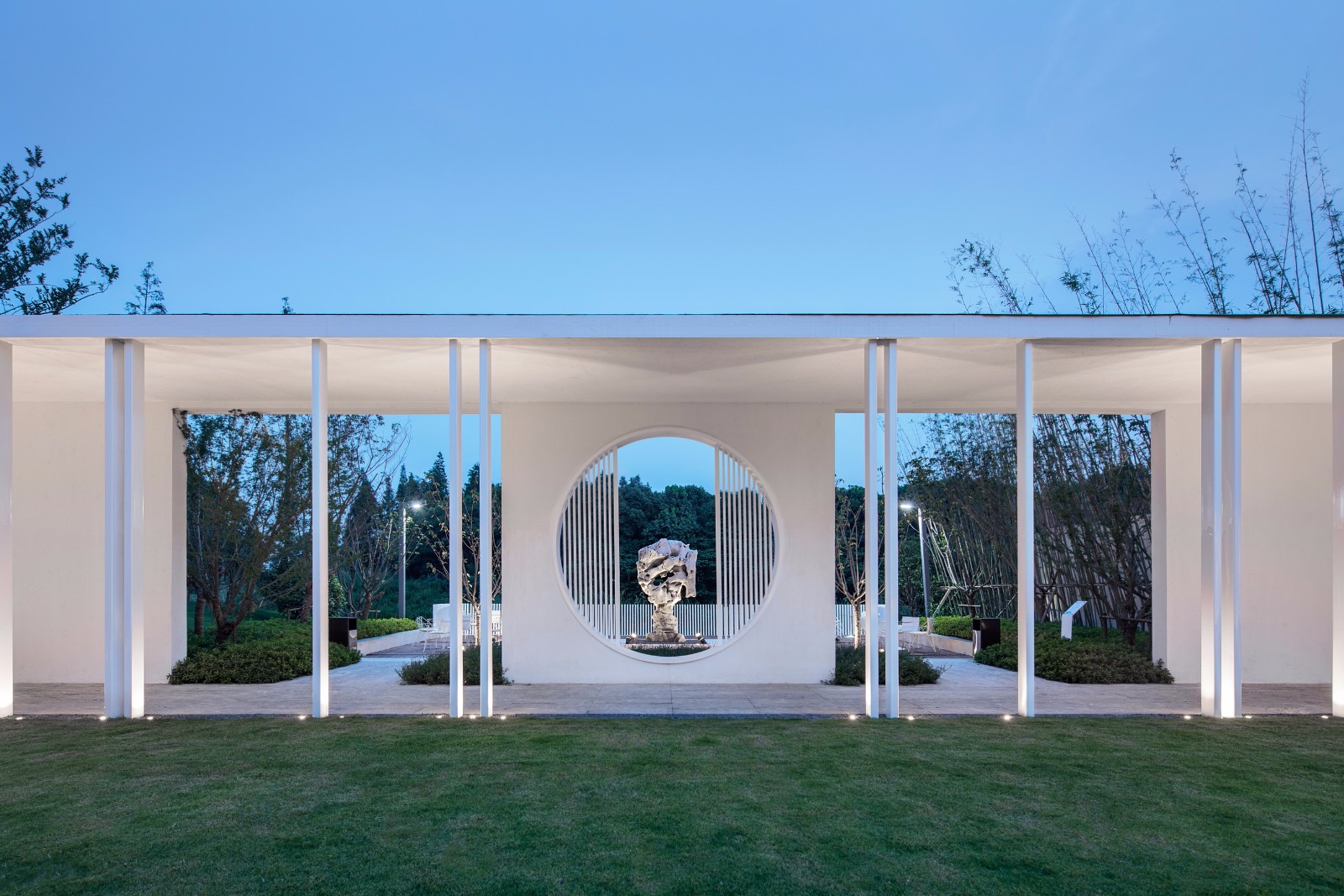
▲Park landscape planning and design
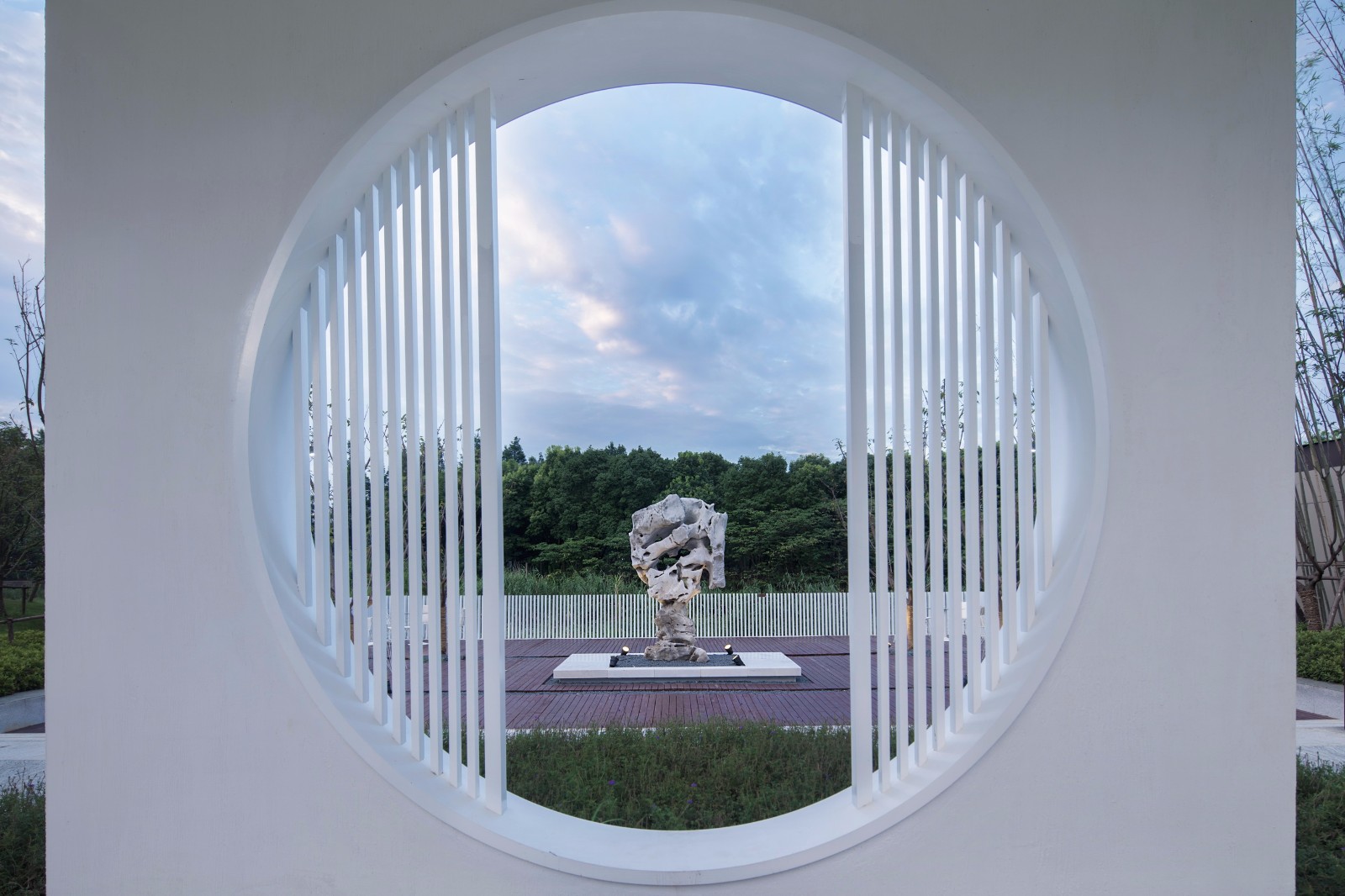
▲Park landscape planning and design
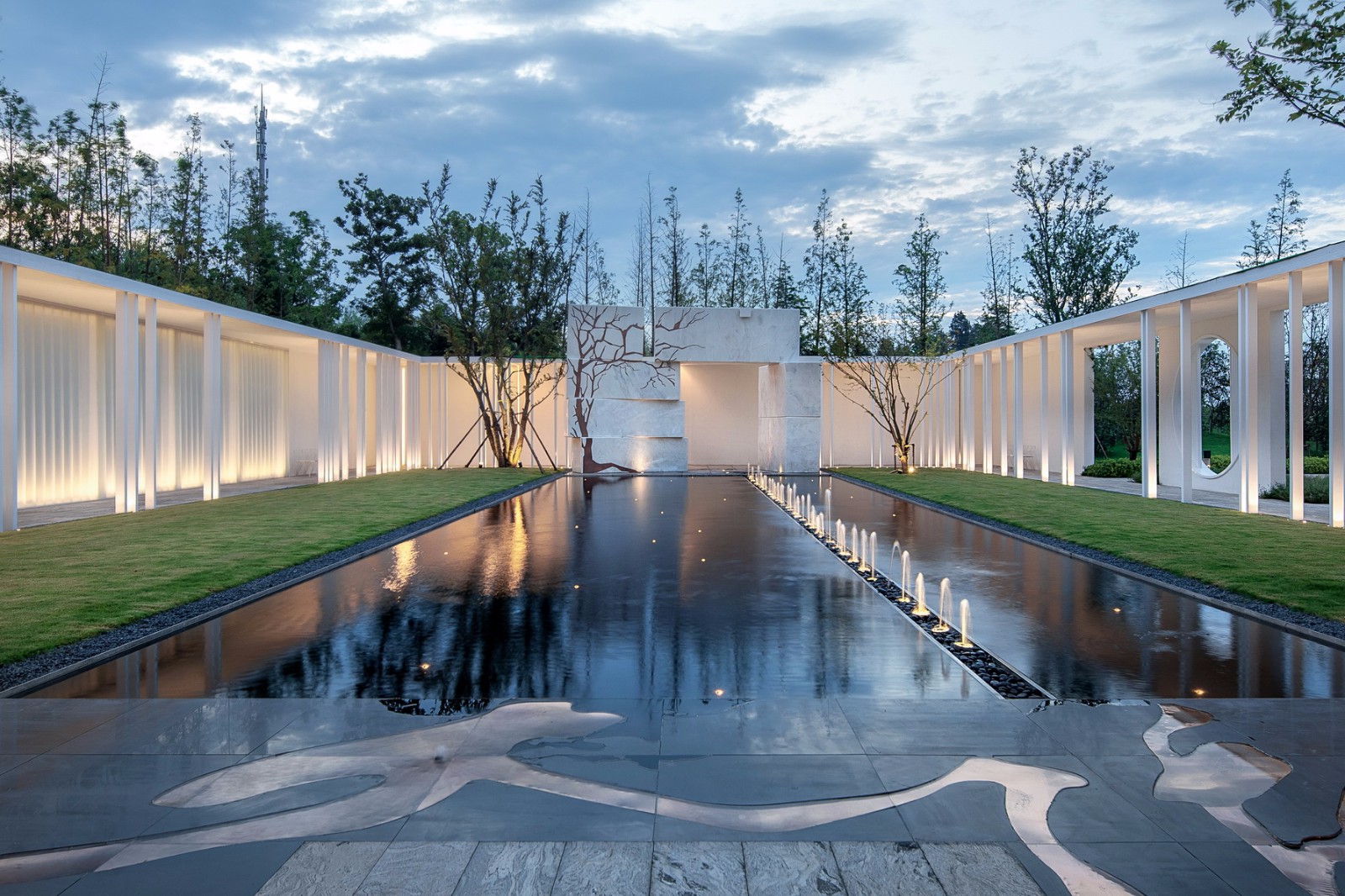
▲Park landscape planning and design
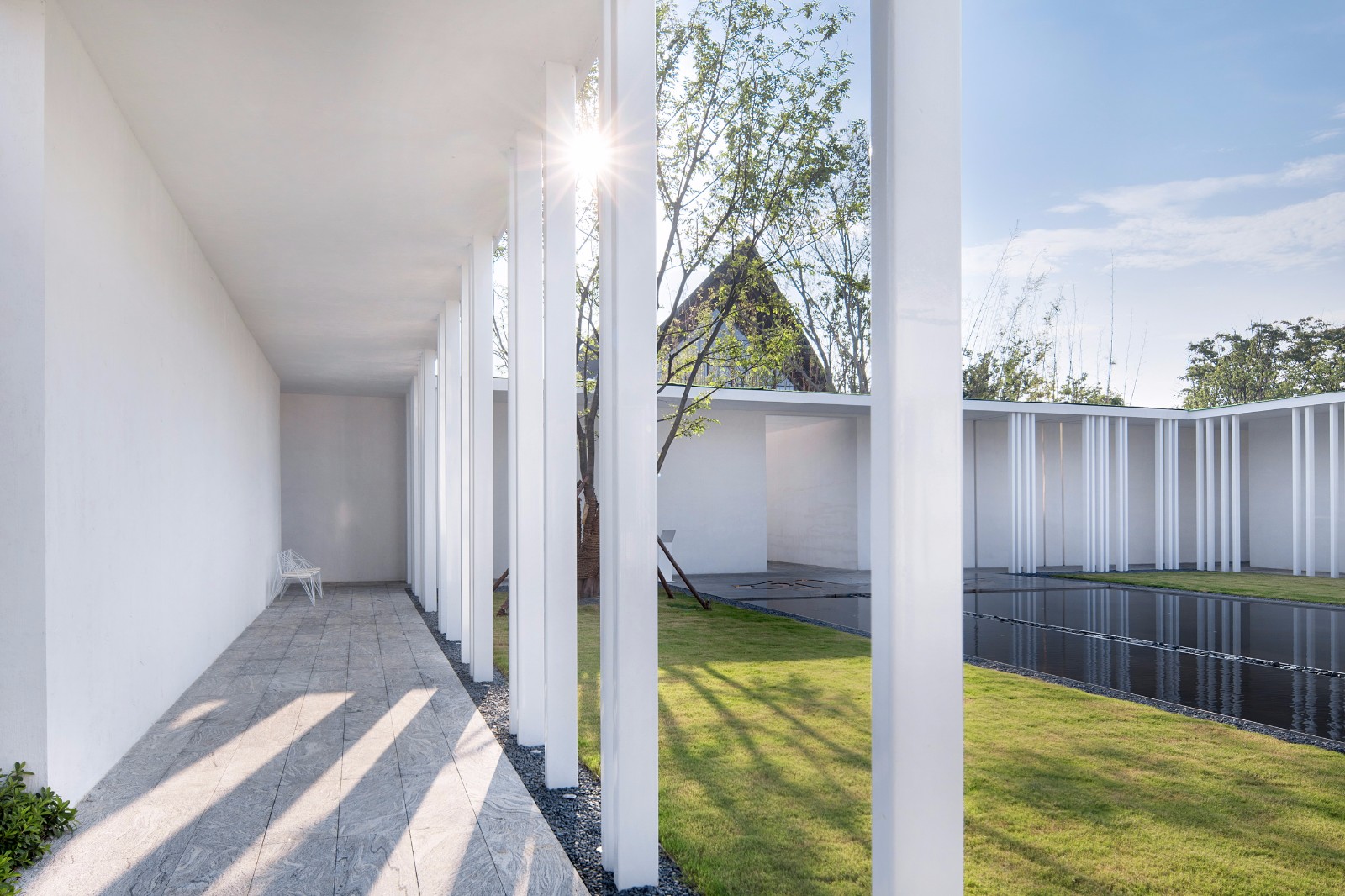
▲Park landscape planning and design
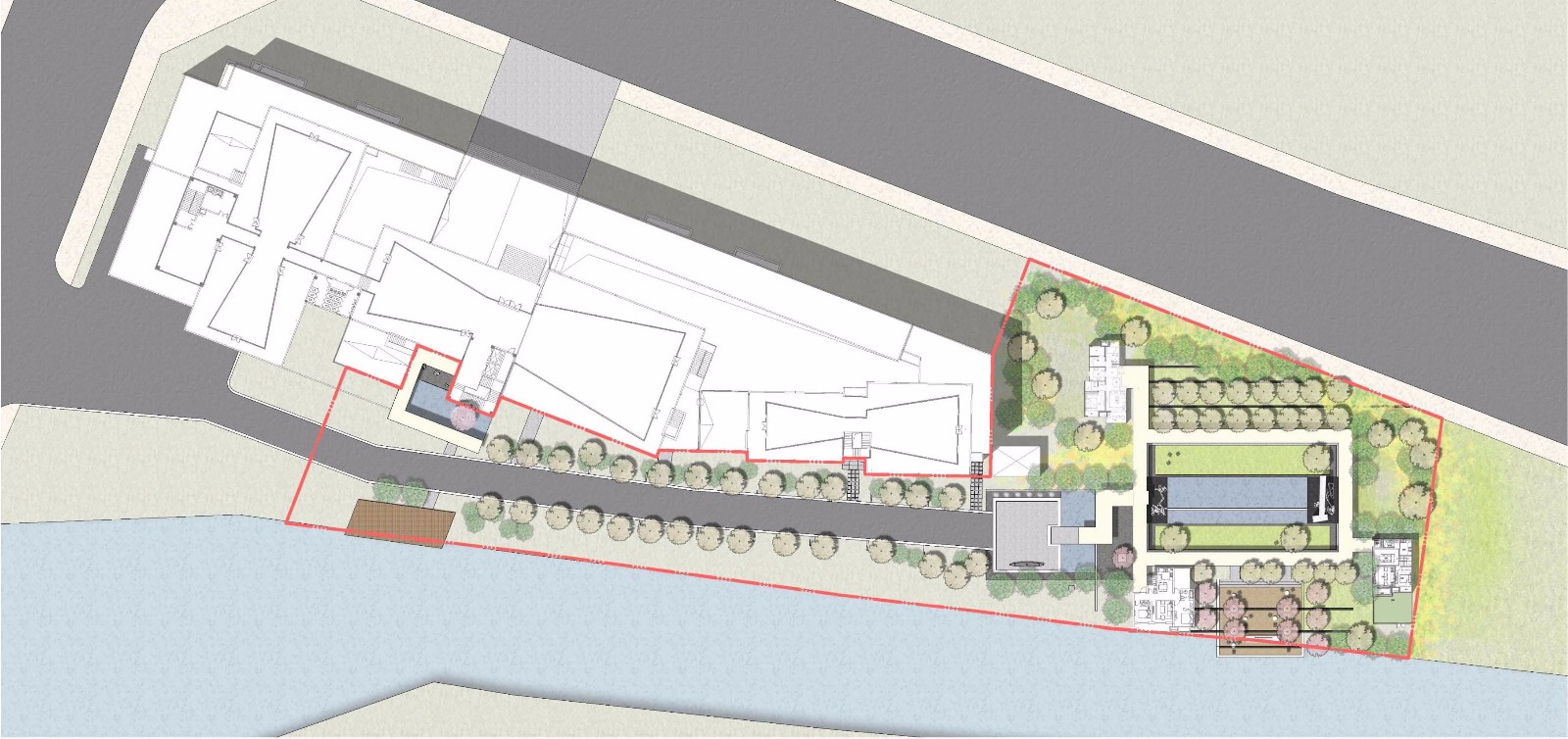
▲Analysis drawing of park landscape planning and design
Note: This case is for reference only!
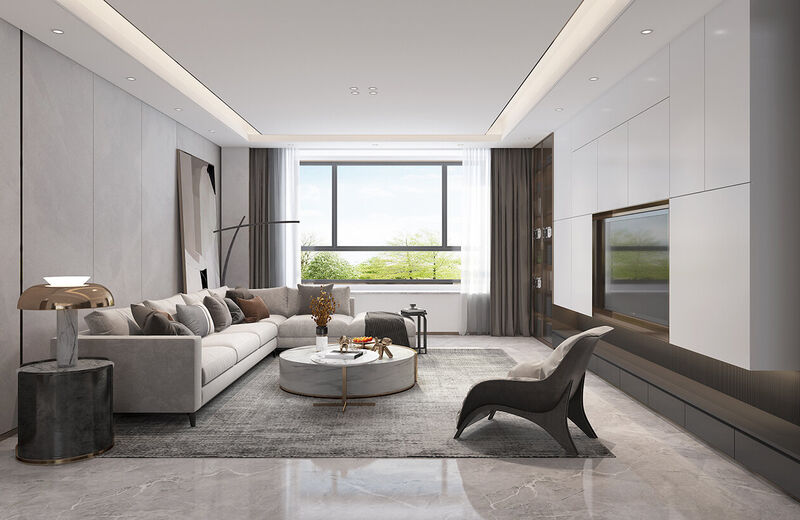
Project Address:中国 · 陕西商洛
Project Type:�
Project Area:293m²
Project Time:2021
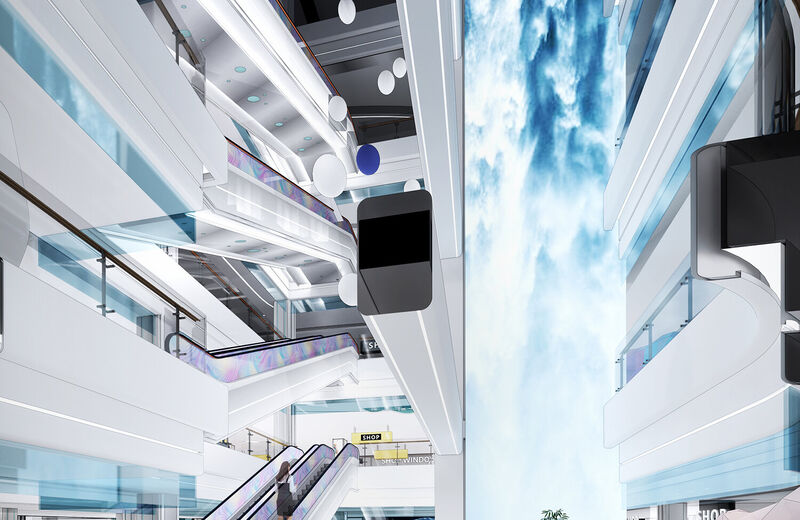
Project Address:中国·北京
Project Type:�
Project Area:50000m²
Project Time:2021