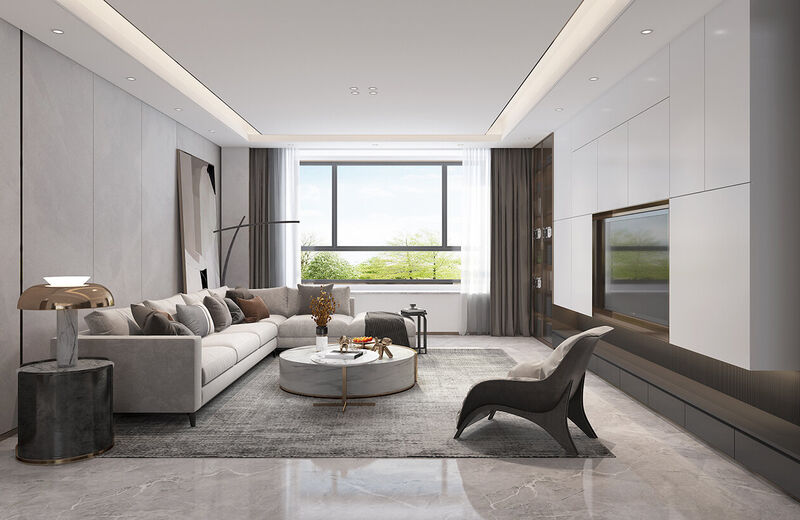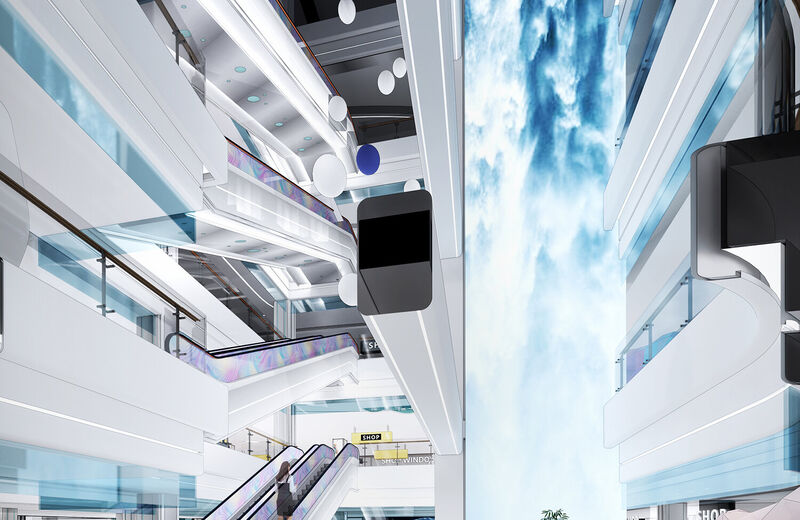
0%

0%
Entry Name:Light of Life Church Design
Project Address:Korea
Project Area:m²
Project Type:Cultural and educational institution design
Project Time:2016.07
In order to minimize the impact of buildings on this mountain and woodland, the project strives to integrate into the local landscape. The first floor of the church covers an area of 1,500 square meters. It is located on the flattest part of the plot. There are columns below and facing the south side, thus taking advantage of the location to gain a more open view. Similarly, the building uses reflective and transparent materials such as glass and polycarbonate panels as the main materials for the outer cladding, hoping to reflect the natural scenery and reduce the opacity of the building volume.
▲Landscape Planning and Design of the Light of Life Church
On the other hand, the main internal space, the small chapel, exhibits an incredible "internal volume" that is completely different from the outside world, just like another world, its own "mini universe". The Protestant religion has always had a principle, that is, it opposes any form of idolatry and prohibits such paintings and sculptures in its religious sites
▲Landscape Planning and Design of the Light of Life Church
It also opposes the sanctity of all forms of space and pursues a simple form. But, Spinoza's "under the eternal appearance" or Kant's "supremacy" in front of natural wonders, do these have nothing to do with the piety of religious sites? While following the principles of Protestant doctrine and presenting Christian symbols, this project is also trying to make users generate various emotions from the perspectives of ritual, philosophy, spirituality and art.
▲Landscape Planning and Design of the Light of Life Church
▲Landscape Planning and Design of the Light of Life Church
▲The design of Light Church of life
▲The design of Light Church of life
▲The design of Light Church of life
▲The design of Light Church of life
▲The design of Light Church of life
▲The design of Light Church of life
▲The design of Light Church of life
▲The design of Light Church of life
▲Analysis of planning and design of light of Life Church
▲Analysis of planning and design of light of Life Church
▲Analysis of planning and design of light of Life Church
▲Analysis of planning and design of light of Life Church
▲Analysis of planning and design of light of Life Church
▲Analysis of planning and design of light of Life Church
▲Analysis of planning and design of light of Life Church

Project Address:中国 · 陕西商洛
Project Type:�
Project Area:293m²
Project Time:2021

Project Address:中国·北京
Project Type:�
Project Area:50000m²
Project Time:2021