
0%

0%
Entry Name:Planning and Design of Runcheng Center Office Building Park_AM
Project Address:Beijing
Project Area:m²
Project Type:Office building design
Project Time:2018.08
Design Team:AM design team
Concise colors, elegant shapes, highlighting modernity and technology, and exclusive customization for car easy to shoot are the anchor points of the plan. The freedom and purity of white spreading on the ground, full of affinity and a sense of broadness, has a magical power of purification. The front desk and the suspended ceiling gather the aura of the entire space and become the focus of vision.
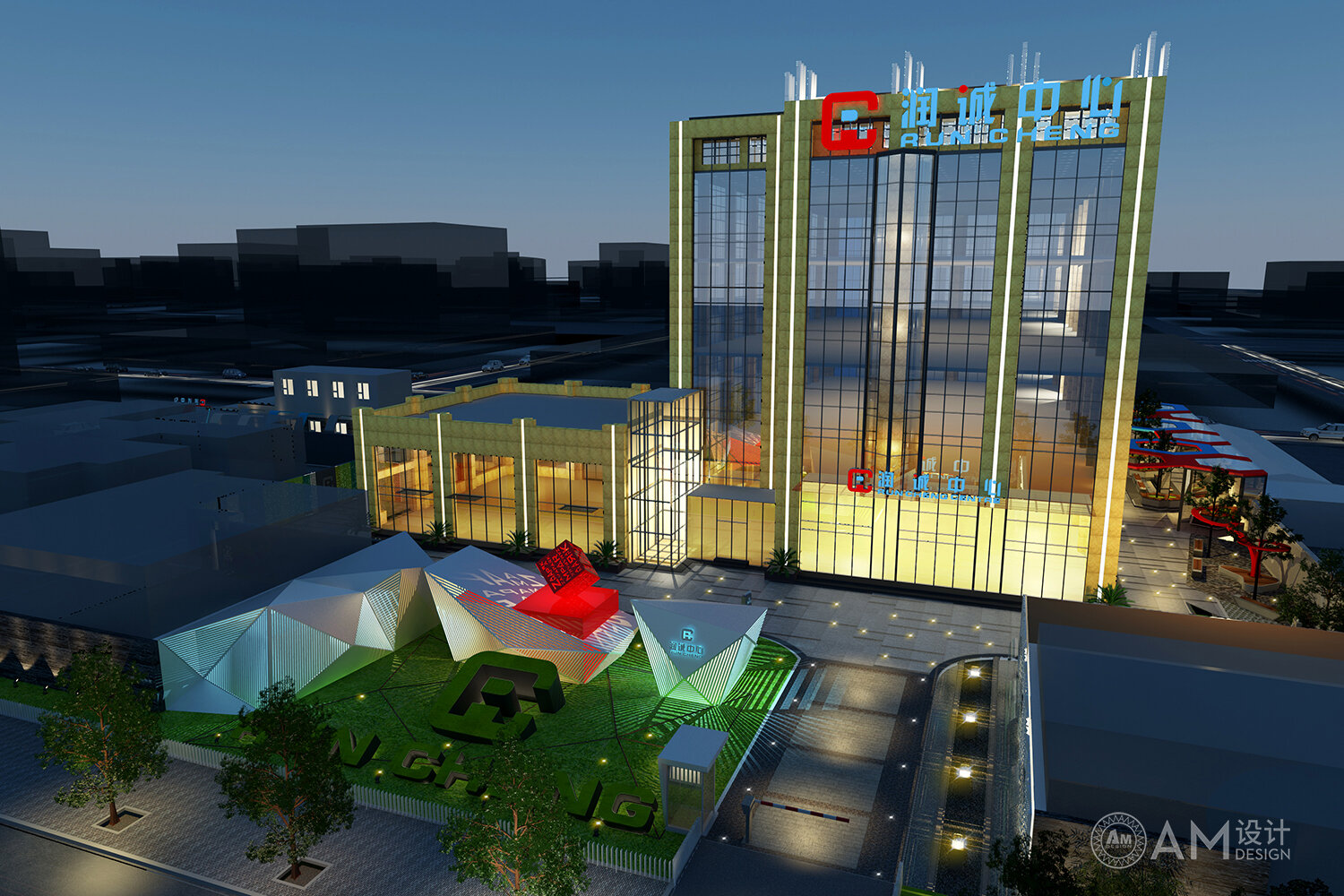
▲AM|Runcheng Center Office Building Park Planning Design_Building

▲AM|Runcheng Center Office Building Park Planning Design_Building
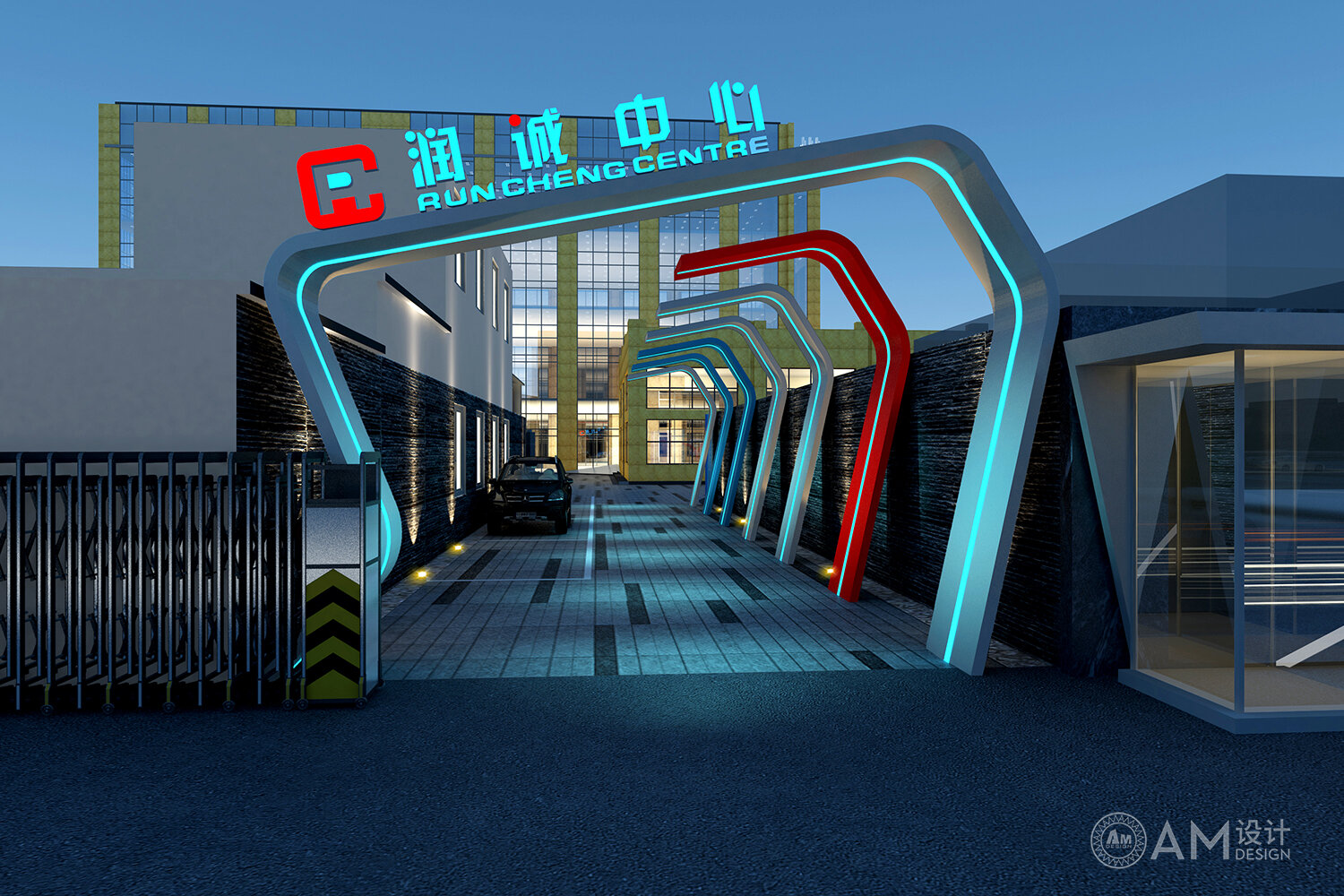
▲AM|Runcheng Center Office Building Park Planning Design_Building
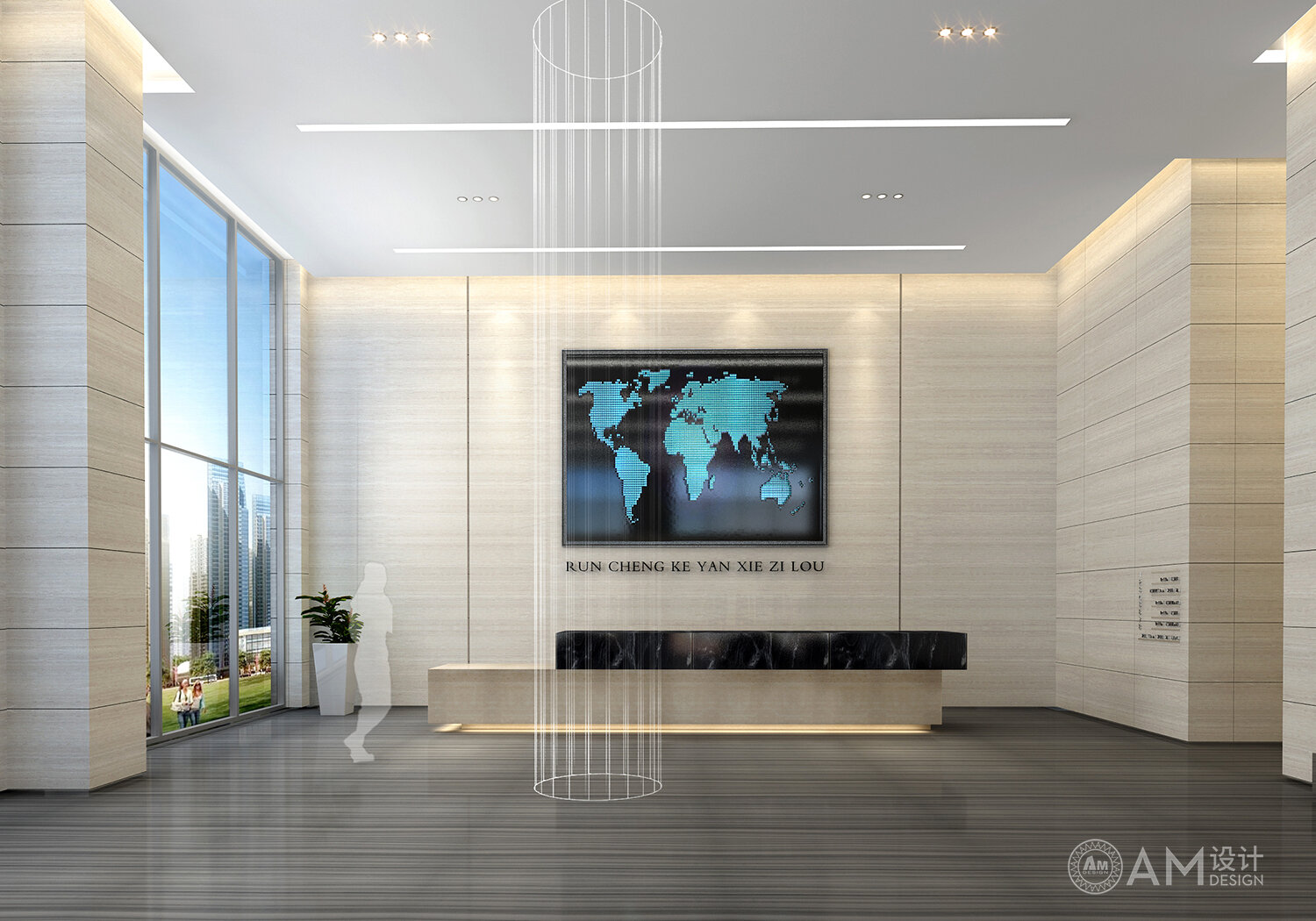
▲AM|Runcheng Center Office Building Park Planning Design_Lobby
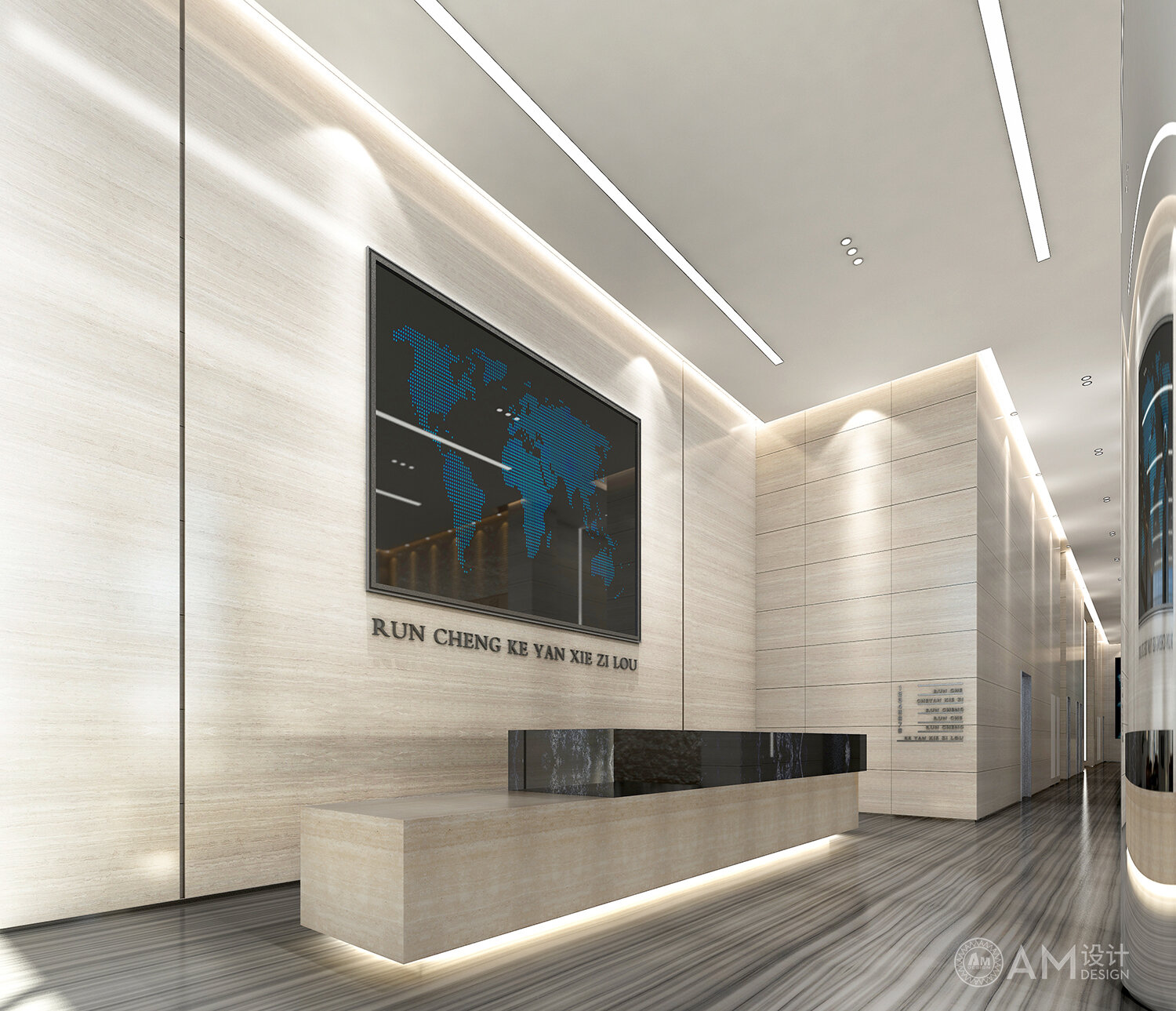
▲AM|Runcheng Center Office Building Park Planning Design_Lobby
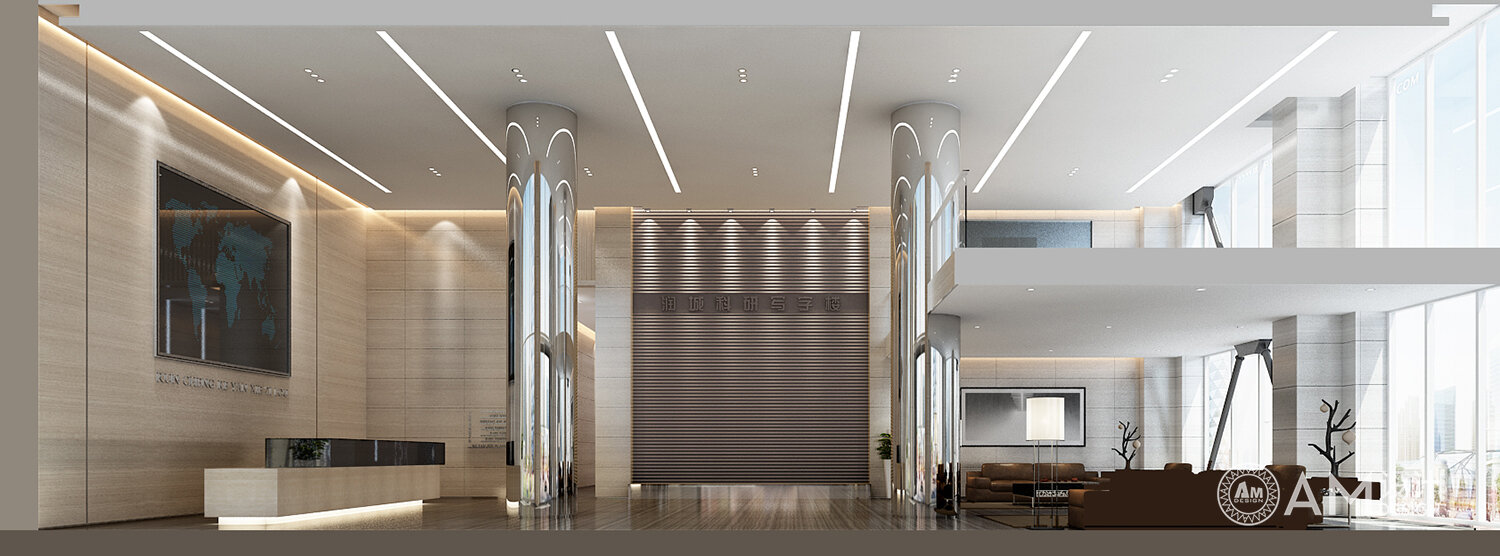
▲AM|Runcheng Center Office Building Park Planning Design_Lobby
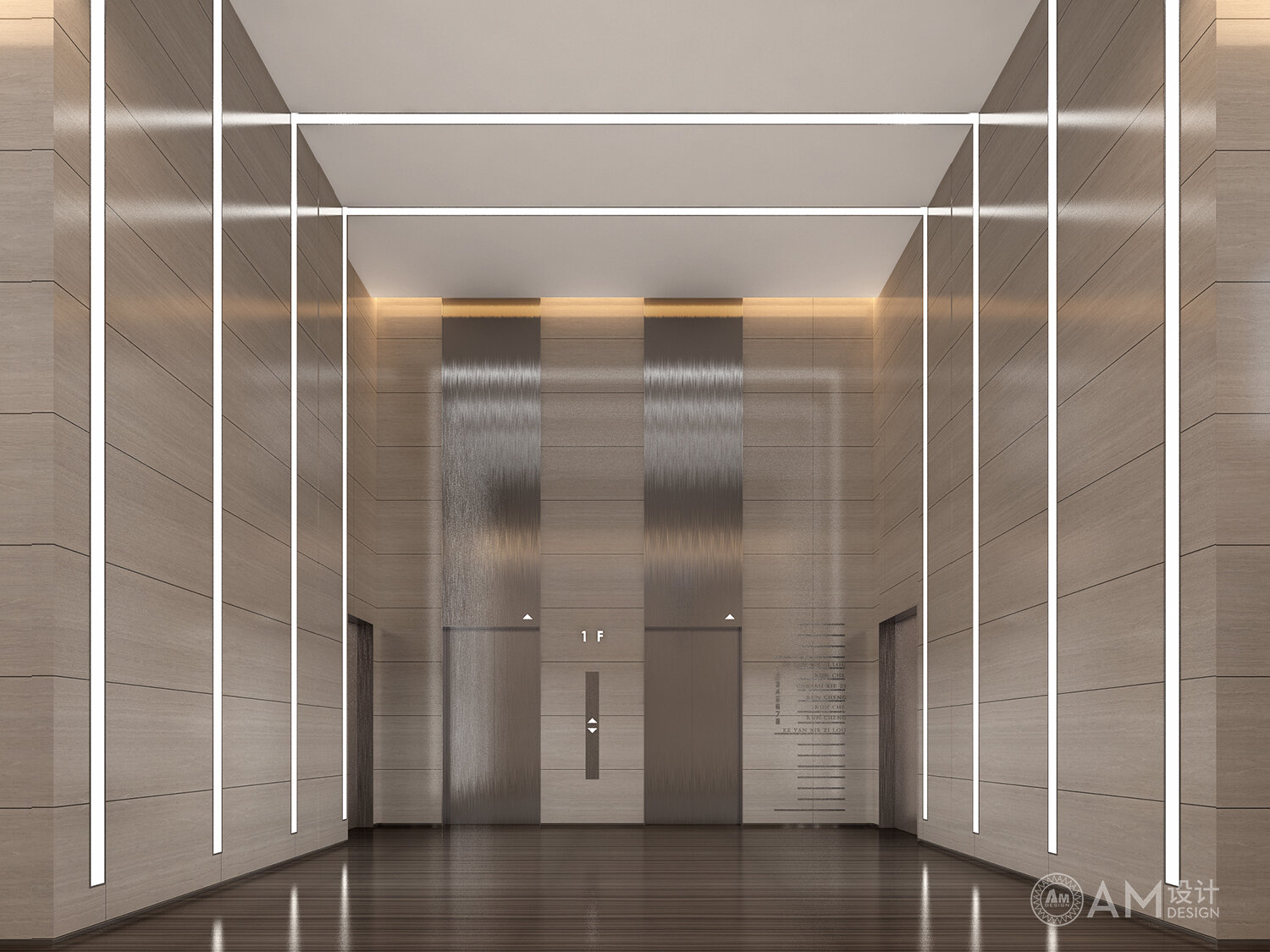
▲AM|Runcheng Center Office Building Park Planning Design_Elevator Room
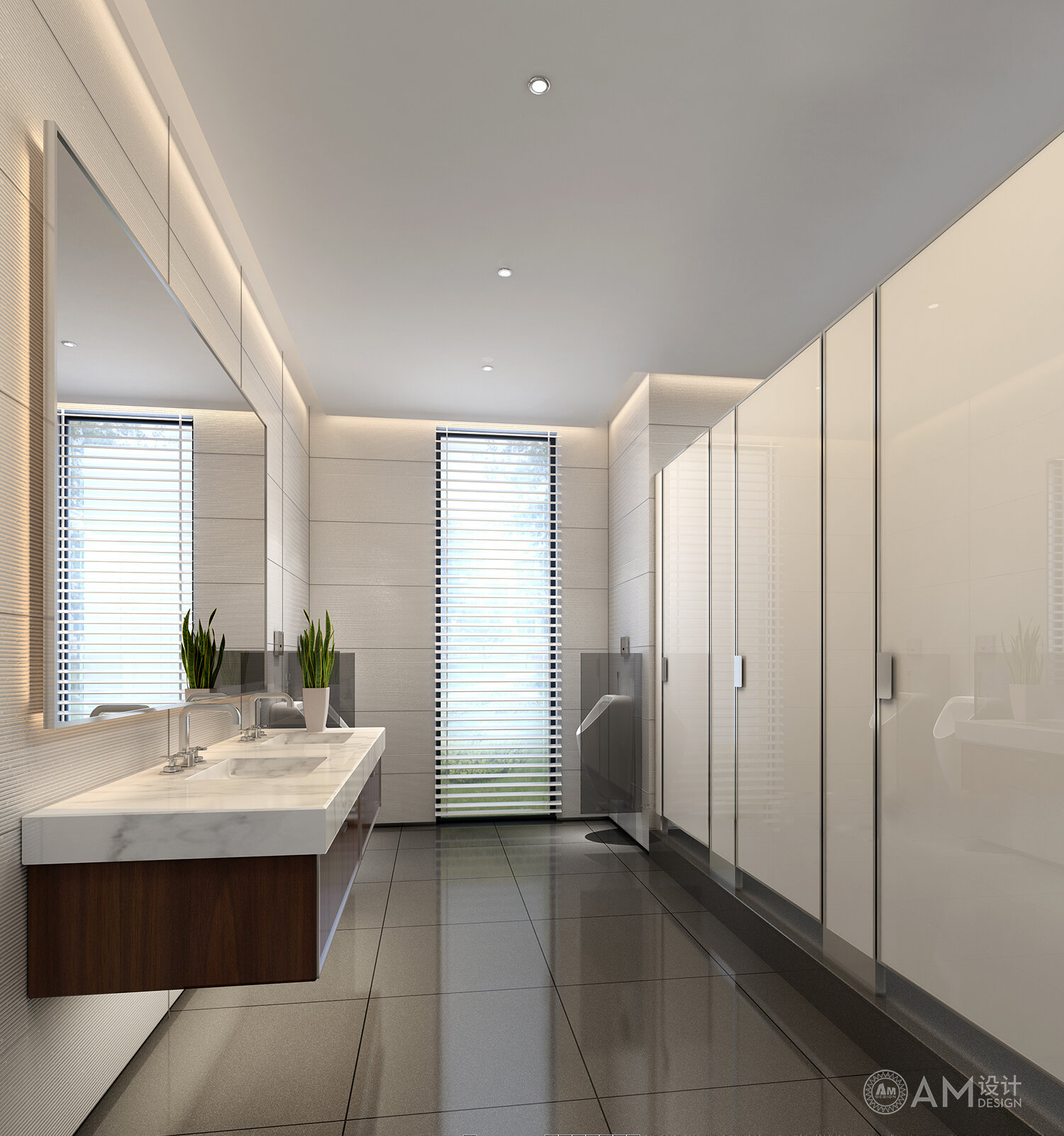
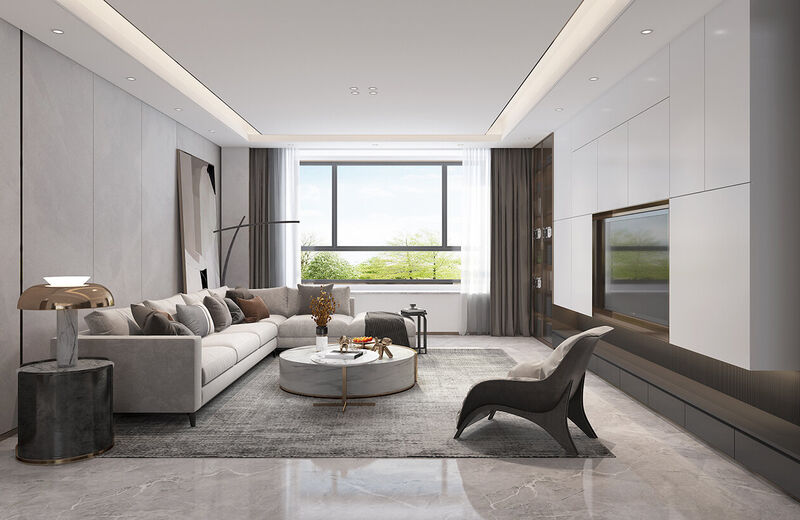
Project Address:中国 · 陕西商洛
Project Type:�
Project Area:293m²
Project Time:2021
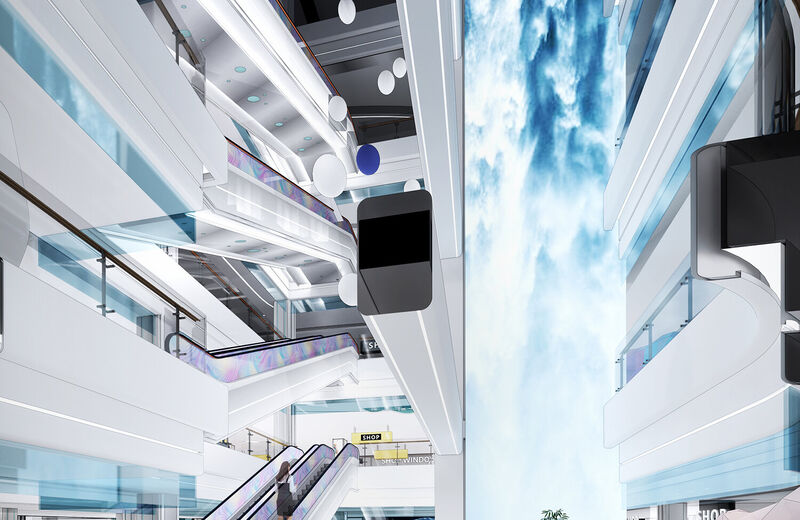
Project Address:中国·北京
Project Type:�
Project Area:50000m²
Project Time:2021