
0%

0%
Entry Name:Tongzhou New City Thermal Office Building Design-AM
Project Address:20 Shuixian East Road, Tongzhou District, Beijing
Project Area:m²
Project Type:Office building design
Project Time:2019.08
Design Team:AM design team
Xincheng Thermal provides environmentally friendly energy to the society. It is a service and research and development company; the core of space design takes "people-oriented, service, development, and responsibility" as the starting point, rationally planning space, expressing space, stable, atmospheric, modern, and technological sense. The goals of environmental performance, comfort, humanity, interaction, humanization, and technology and energy conservation are the center of space use.
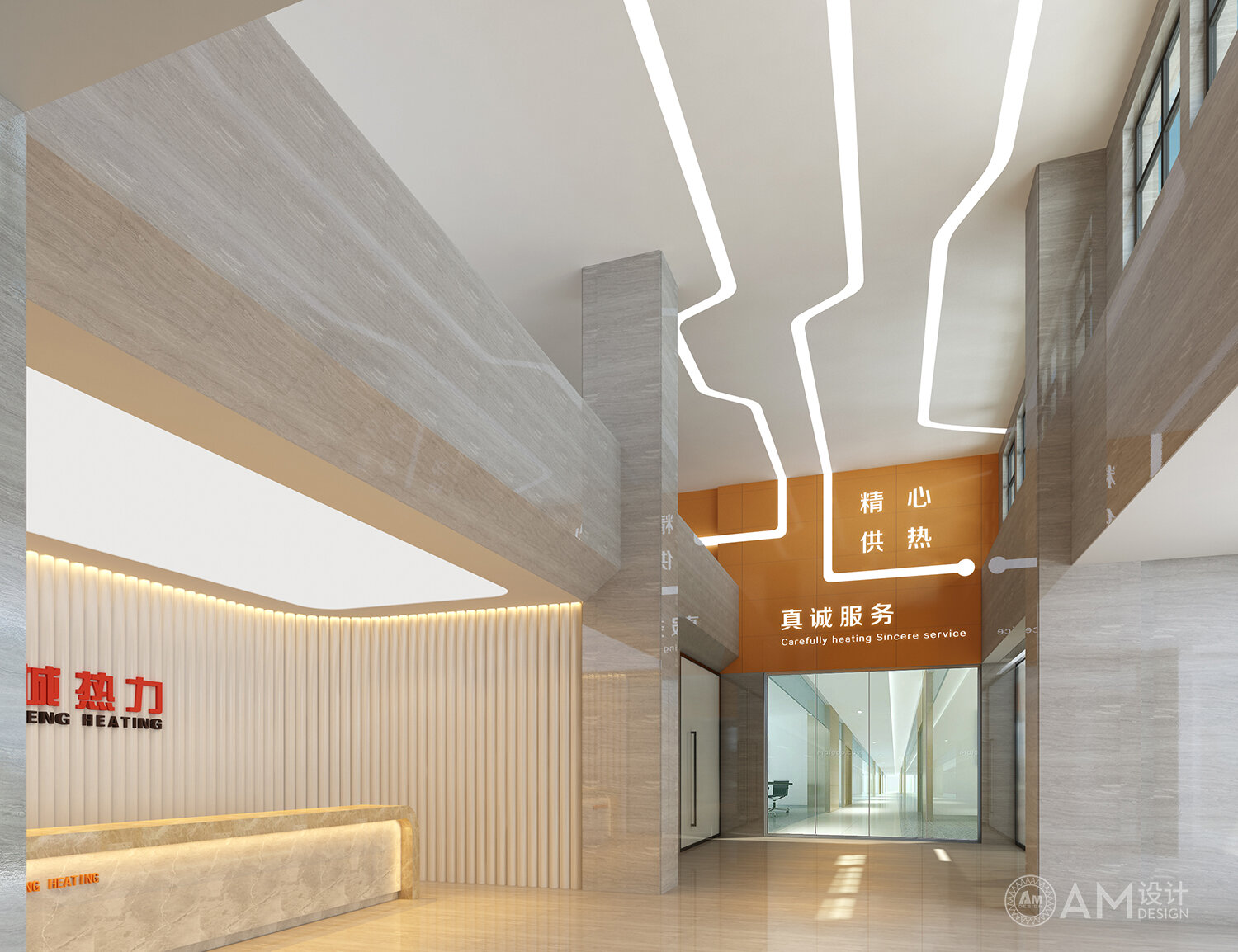
▲ AM | Lobby Design of Thermal Office Building, Tongzhou New City, Beijing
The space design should be integrated with the corporate culture, reflect the unique thermal style of the company, and be shaped into the image of "China's outstanding urban heating service company". Express the enterprise spirit of "sincere service, happy hard work, unity and innovation" and the service concept of "careful heating and sincere service".
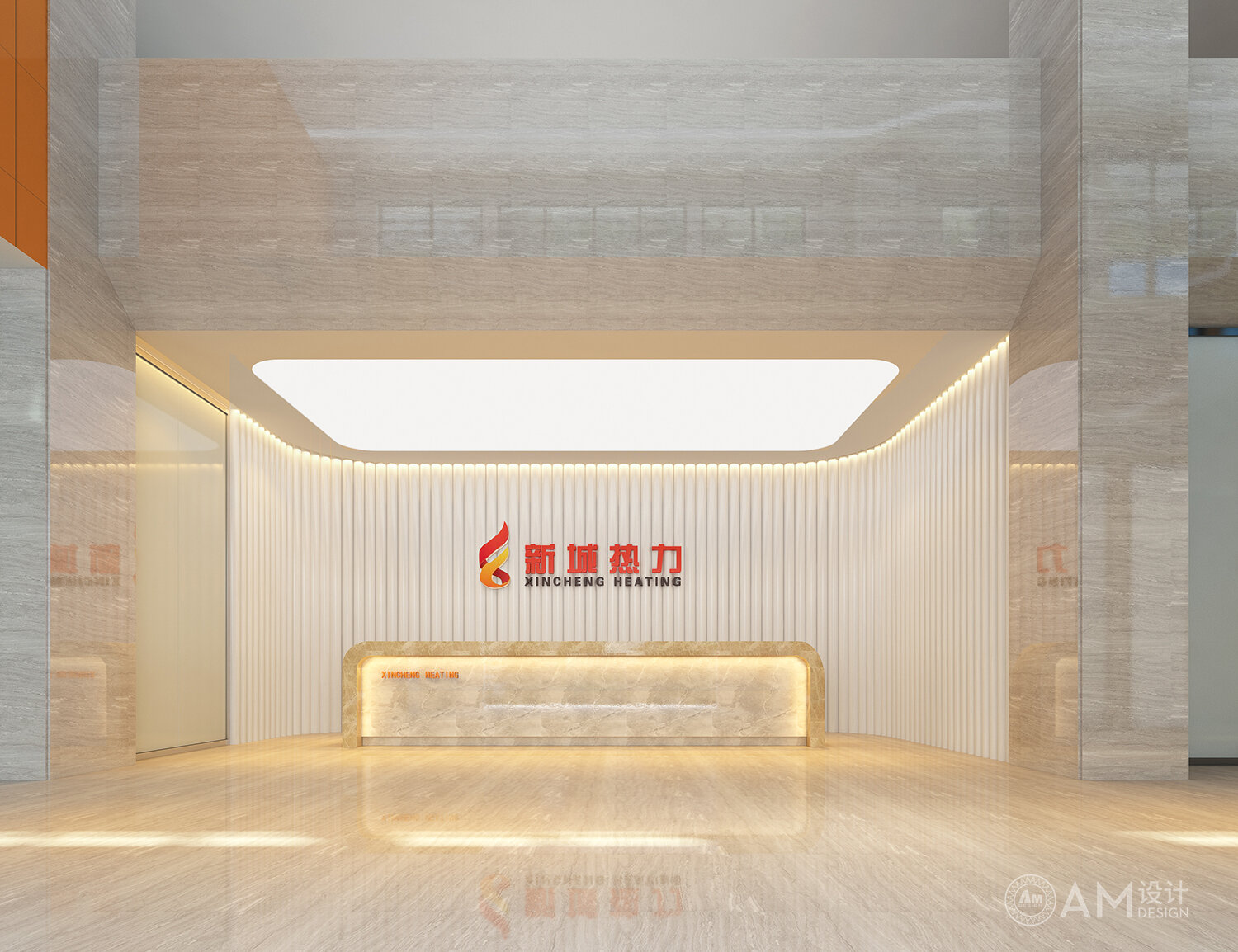
▲ AM | Lobby Design of Thermal Office Building, Tongzhou New City, Beijing
Reasonably maximize the use of limited space, focus on design in key areas of the space, design with bright spots in some parts, humanized design, environmental protection and energy saving design. The comfort of the space, the convenience in use, and the superiority of the environment require a sense of belonging, a space that is conducive to teamwork, a superior and developable platform, and a relaxed and pleasant office environment. I can see the strength and culture of the company, appreciate the sincere service of the company, and see the company's active promotion of environmental protection and energy saving, and its dedication to the society, thereby recognizing and supporting the company.
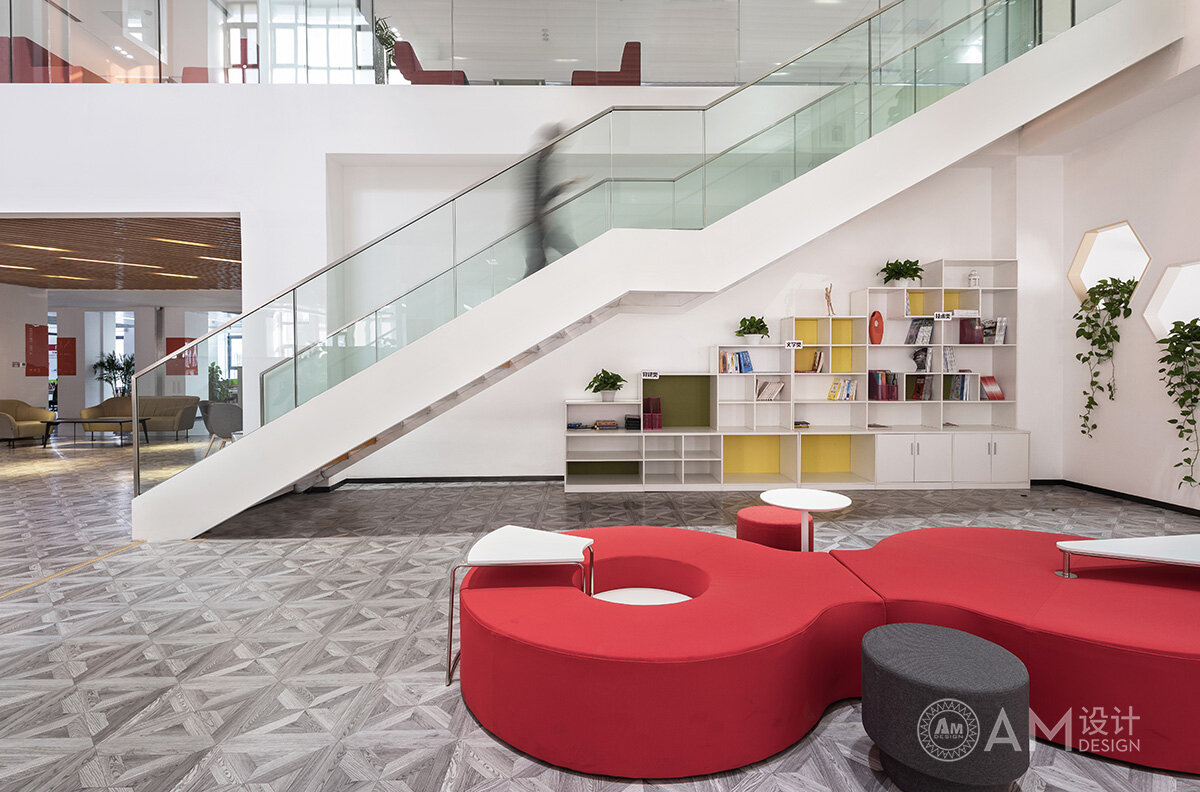
▲ AM | Rest area design for the thermal office building in Tongzhou New City, Beijing
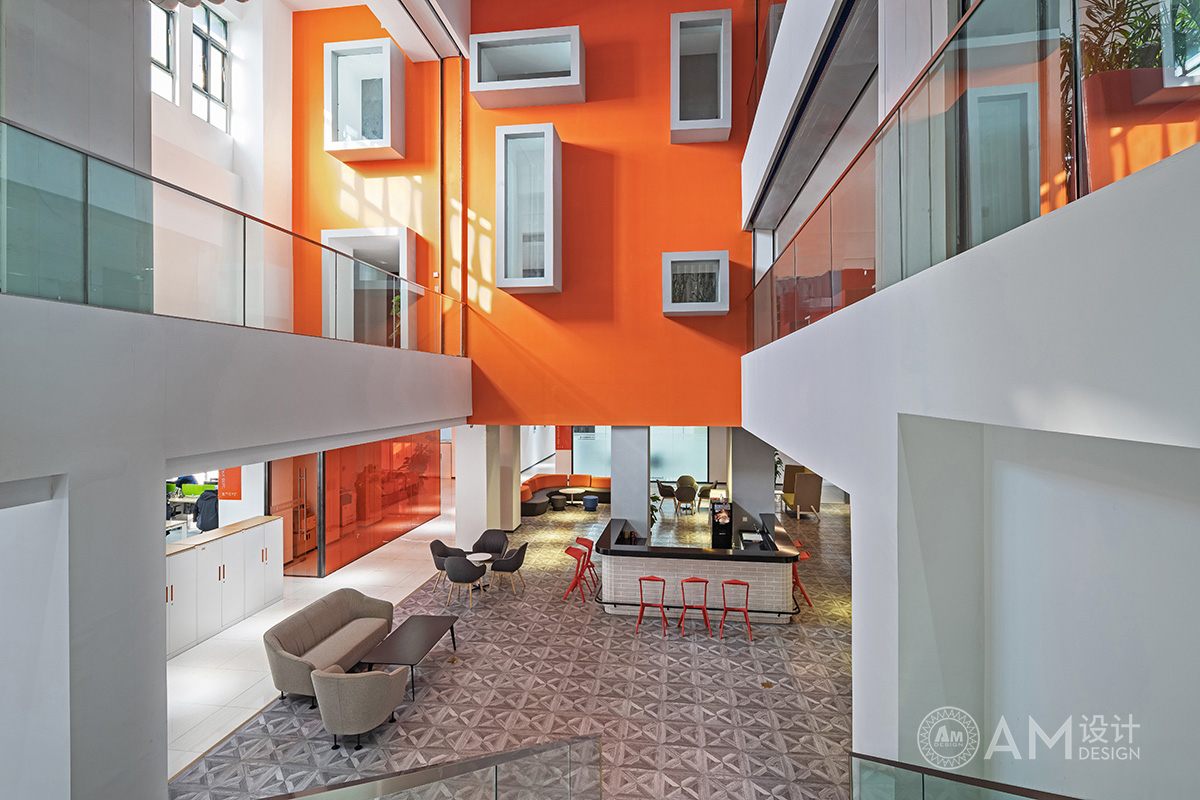
▲ AM | Atrium Design of Thermal Office Building in Tongzhou New City, Beijing
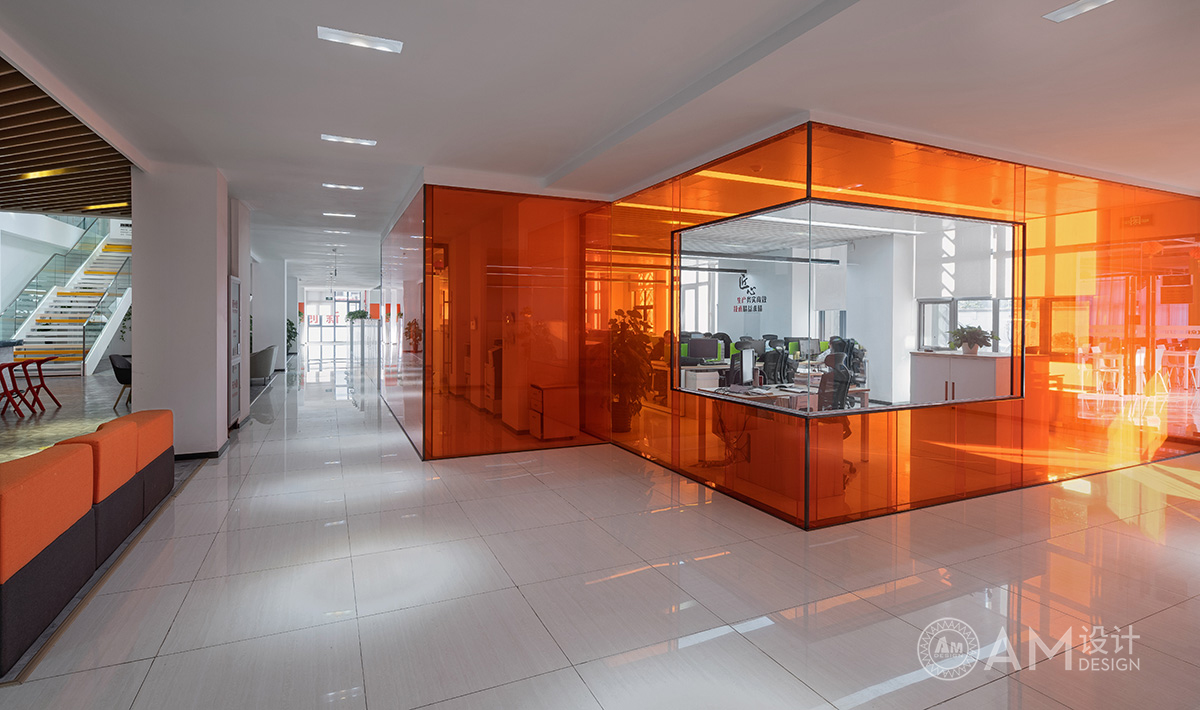
▲ AM | Corridor Design of Thermal Office Building in Tongzhou New City, Beijing
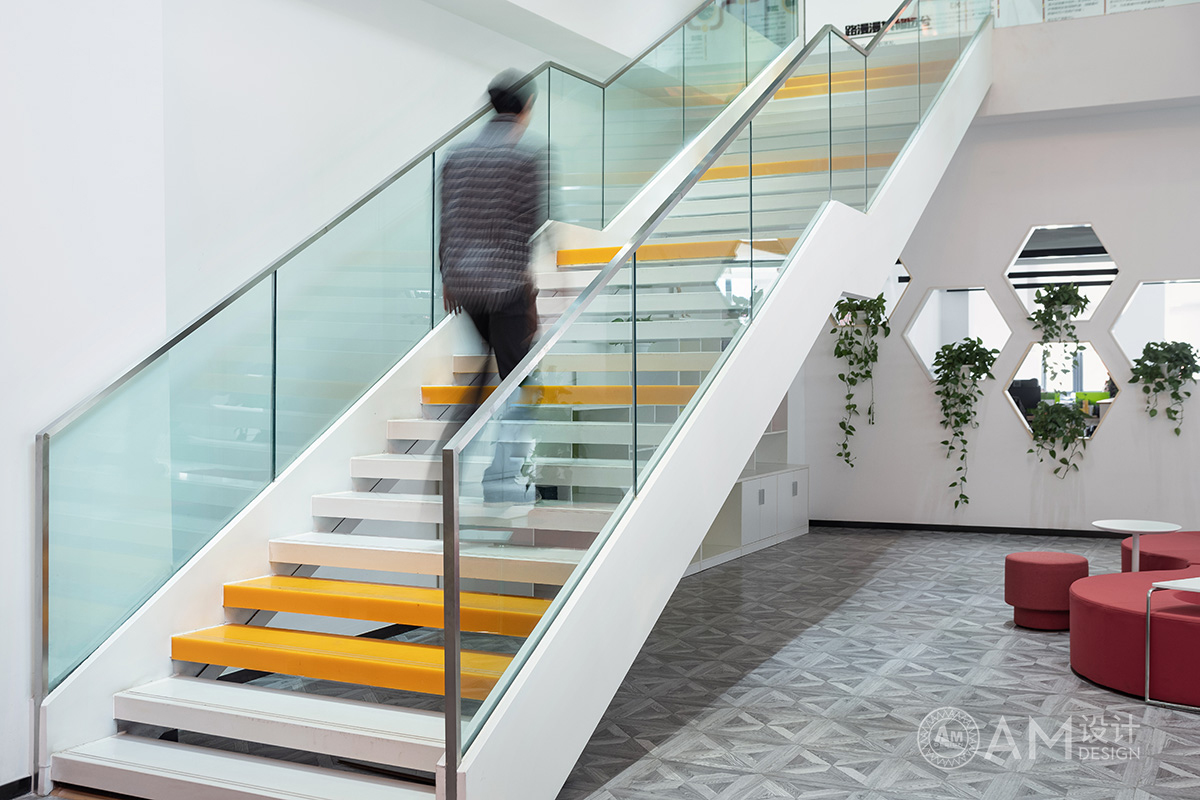
▲ AM | Staircase design for the thermal office building in Tongzhou New City, Beijing
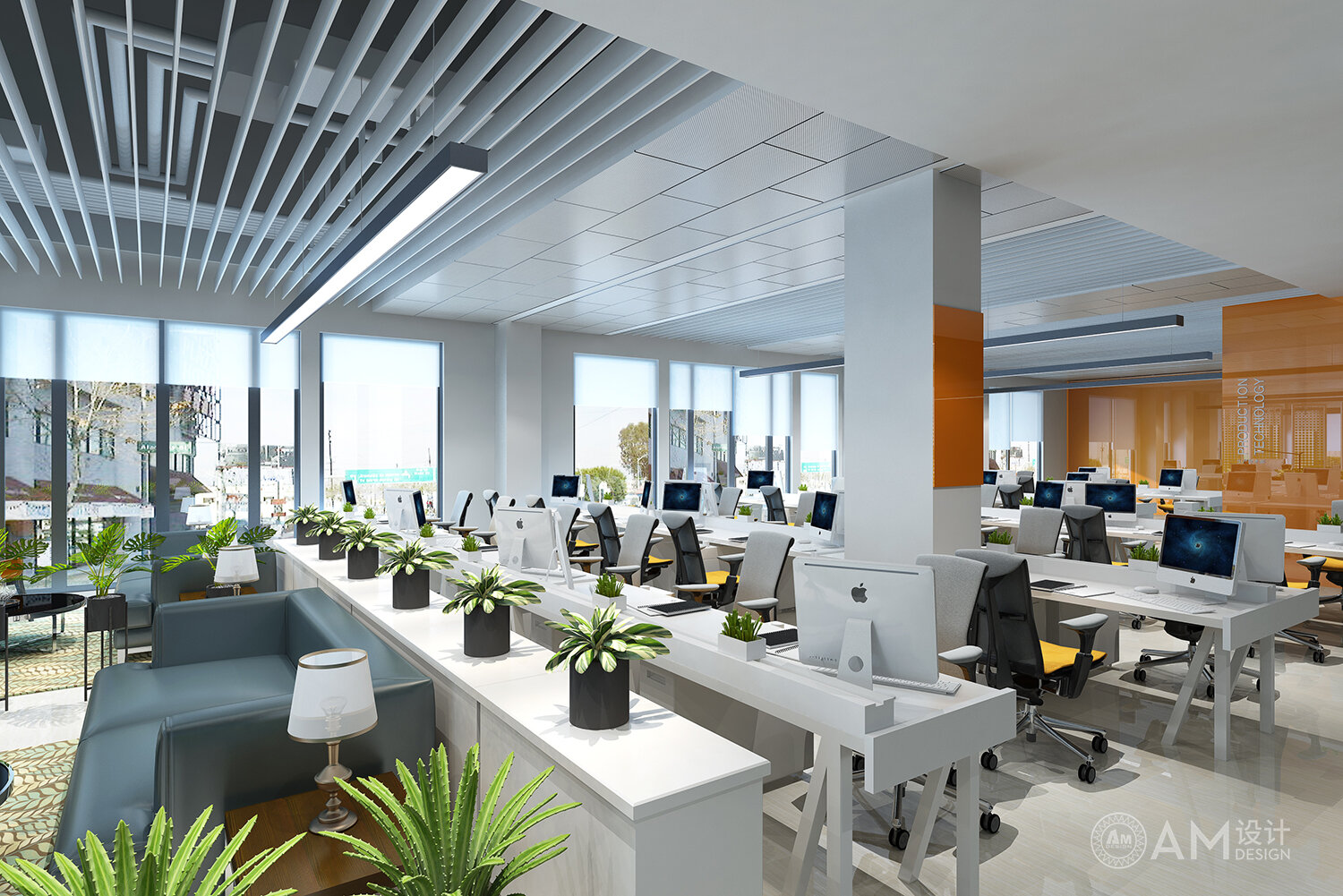
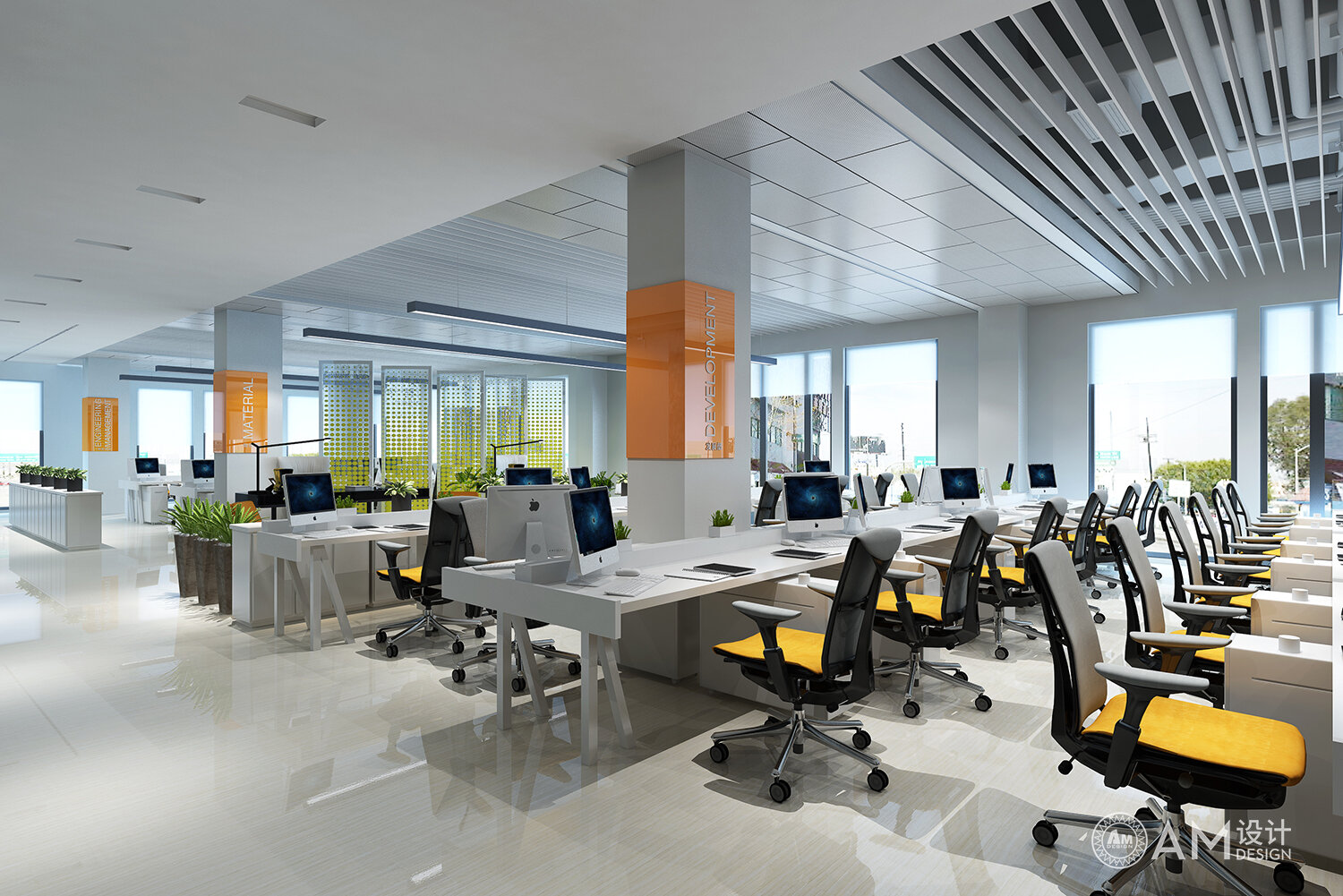
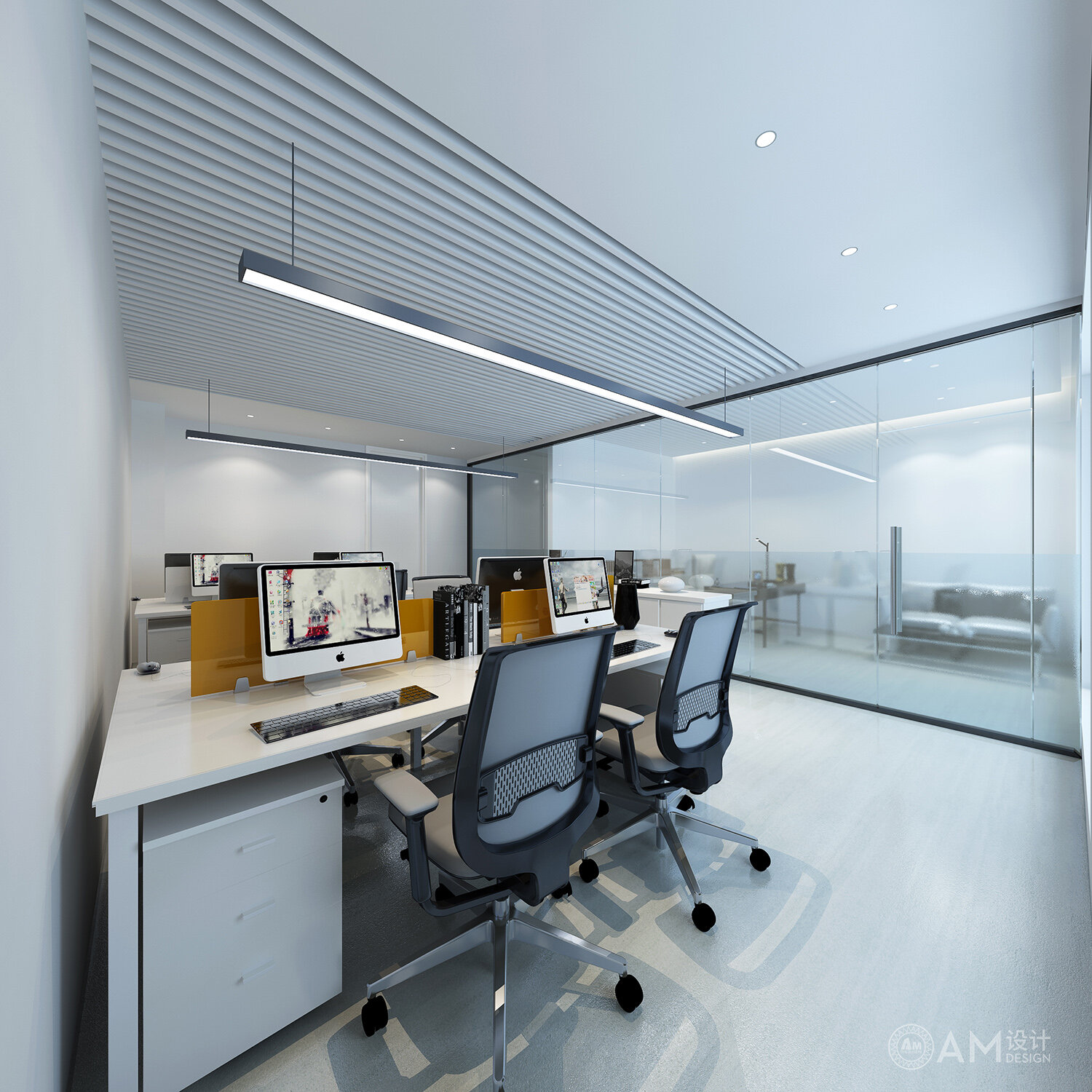
▲ AM | Office design of Thermal Office Building in Tongzhou New City, Beijing
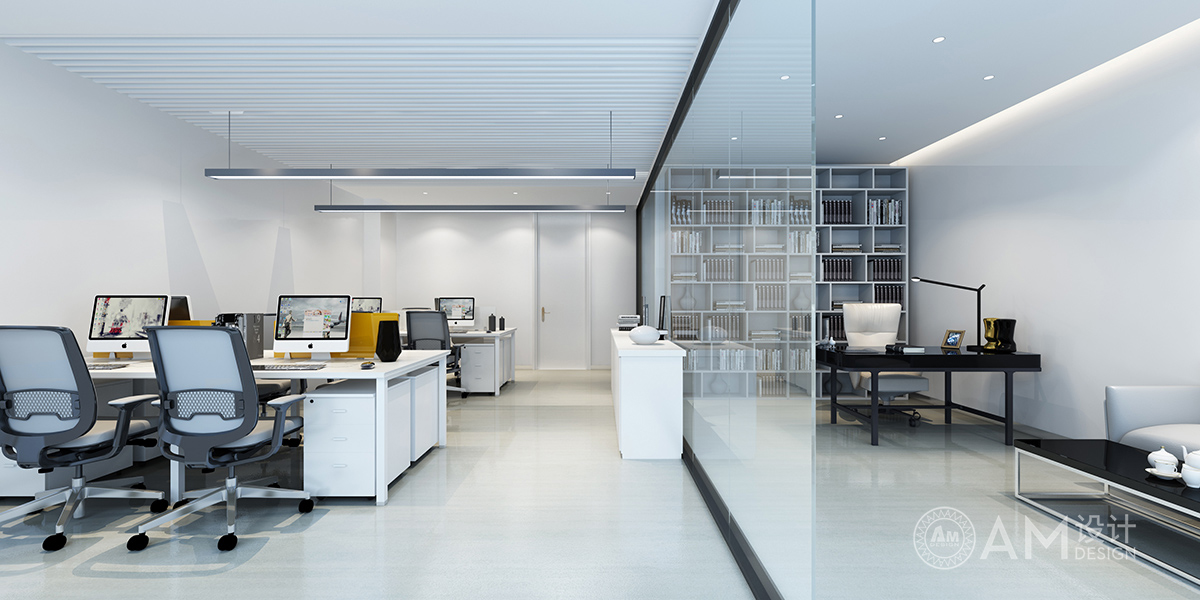
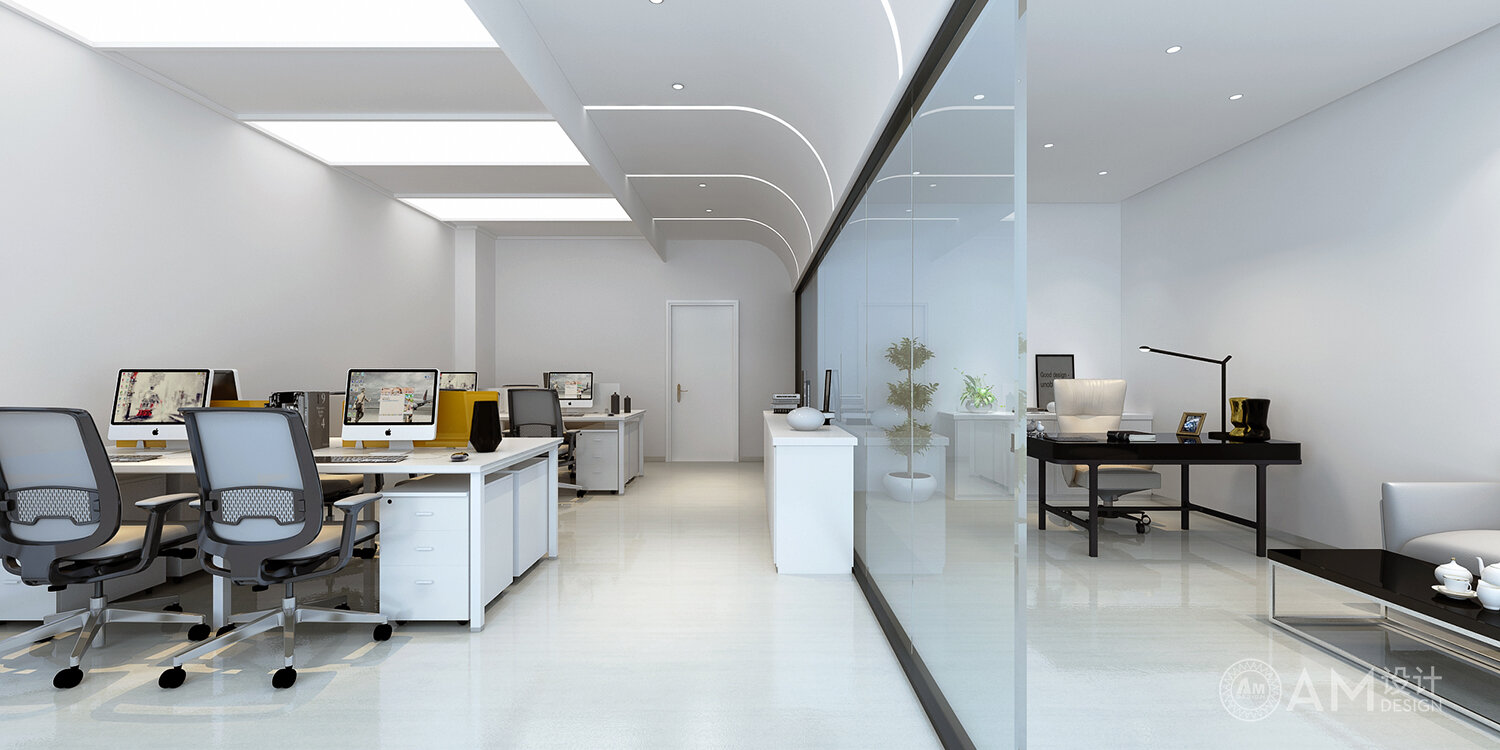

▲ AM | Beijing Tongzhou New City Thermal Office Building Exhibition Hall Design

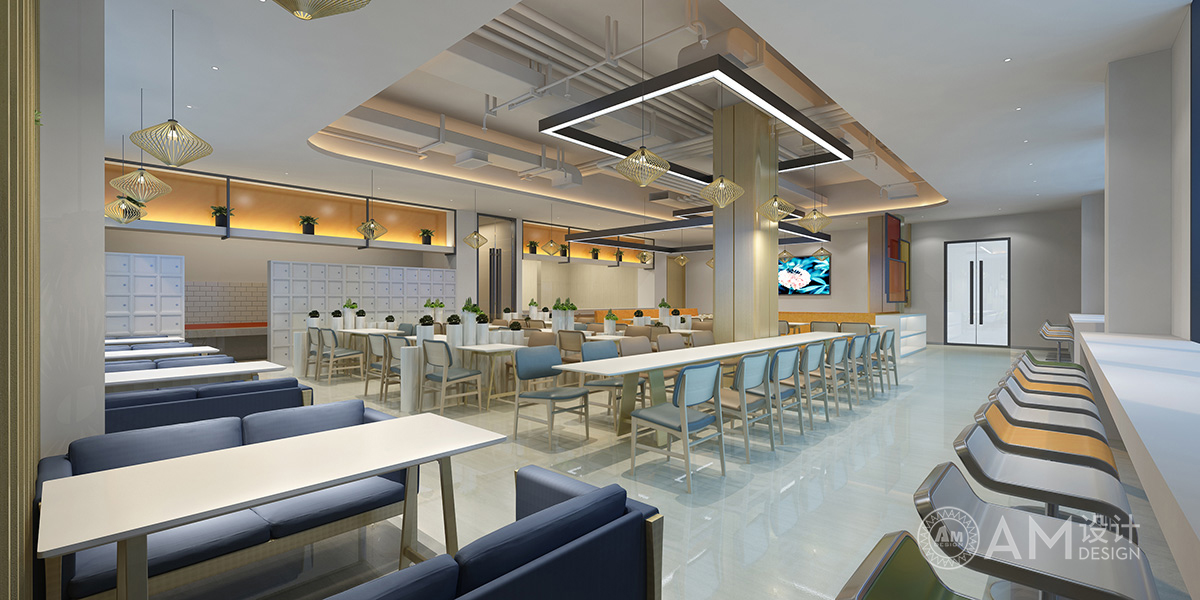
▲ AM | Restaurant Design of Reli Office Building, Tongzhou New City, Beijing
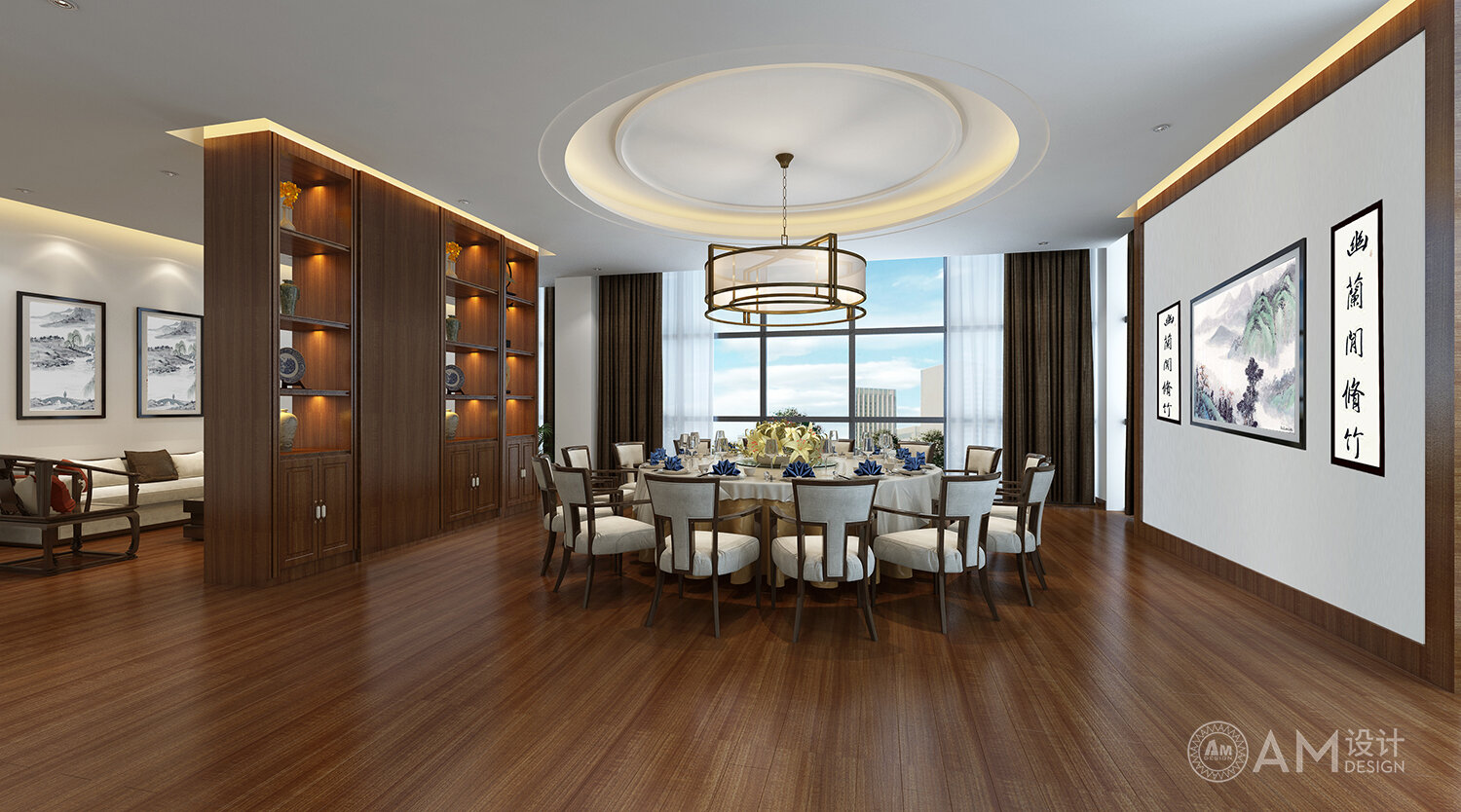
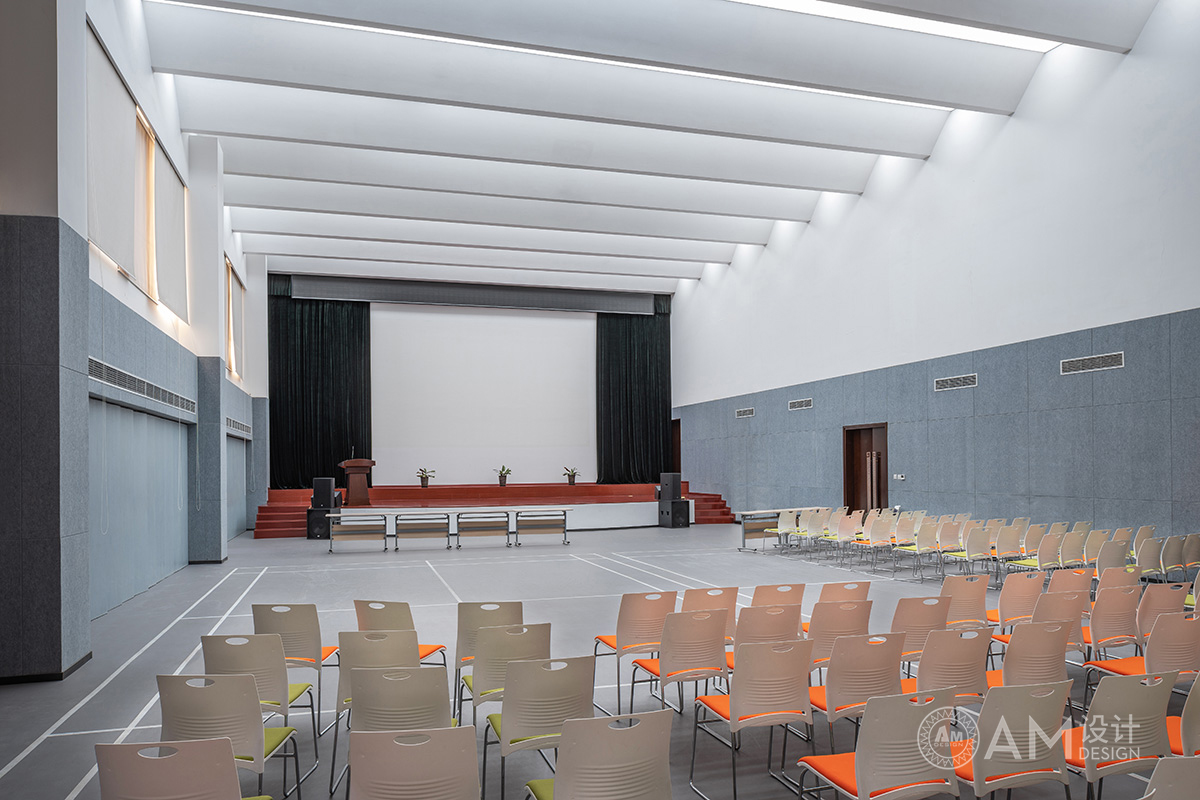
▲ AM | Design of Training Room for Thermal Office Building in Tongzhou New City, Beijing
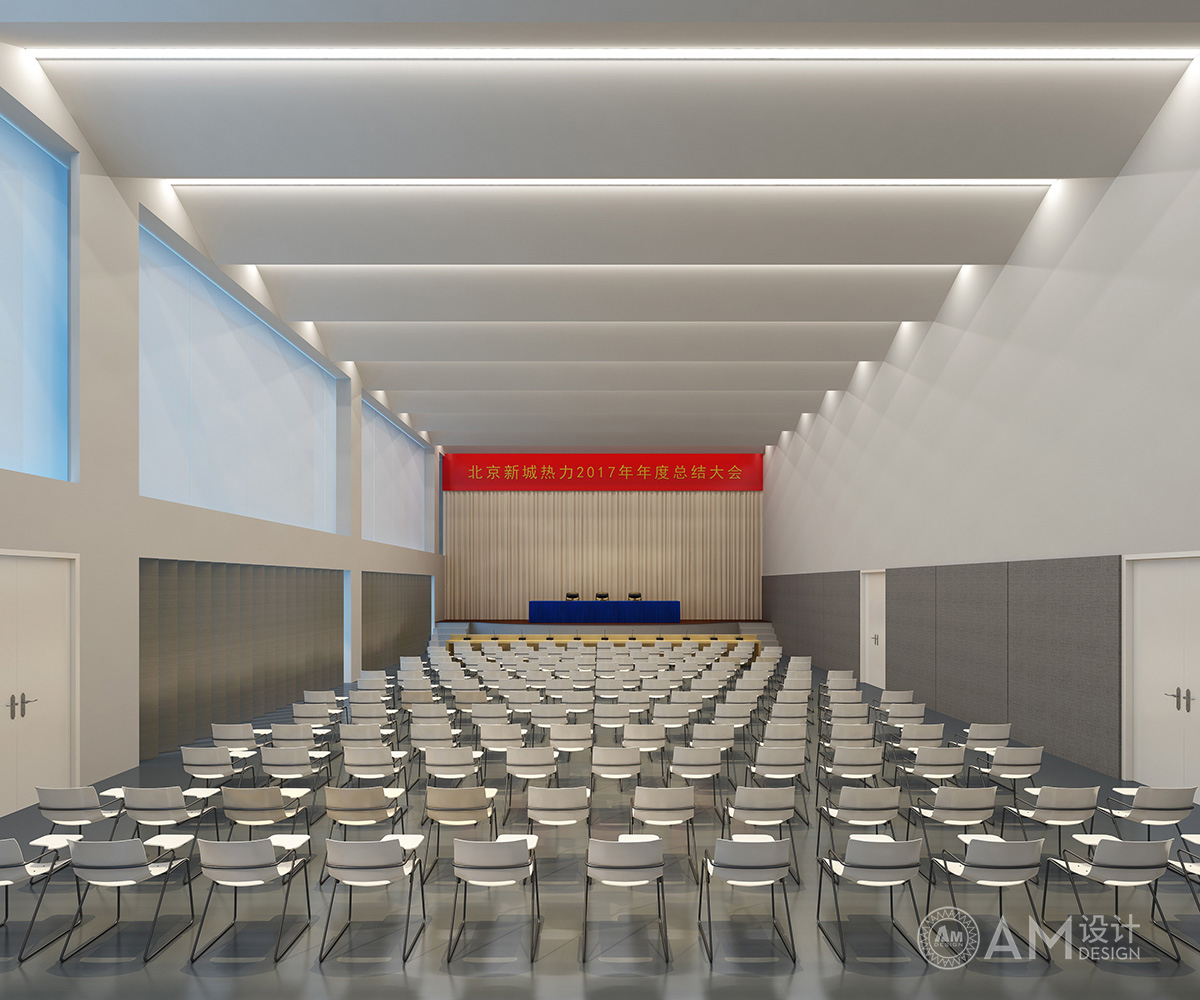
▲ AM | Design of Training Room for Thermal Office Building in Tongzhou New City, Beijing
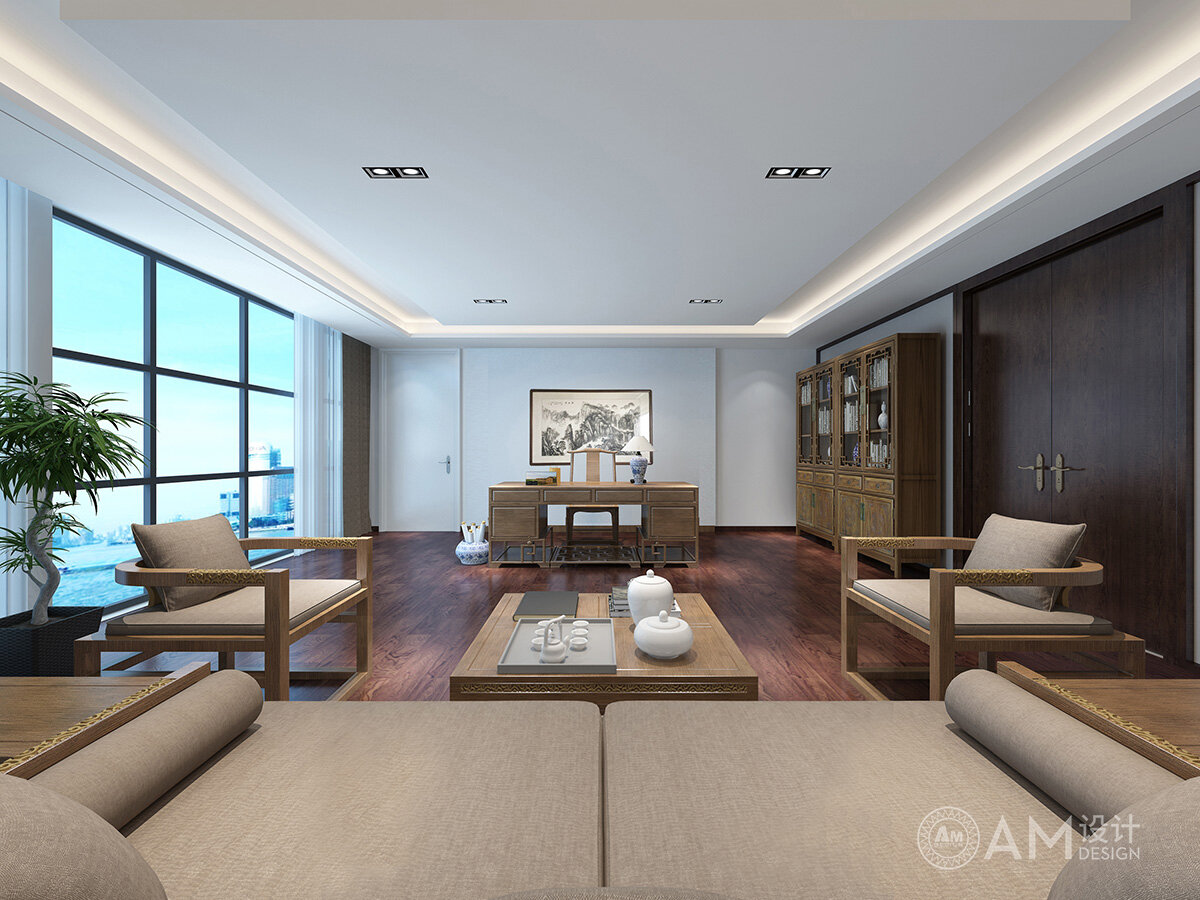
▲ AM | Beijing Tongzhou New City Thermal Office Building Leadership Office Design
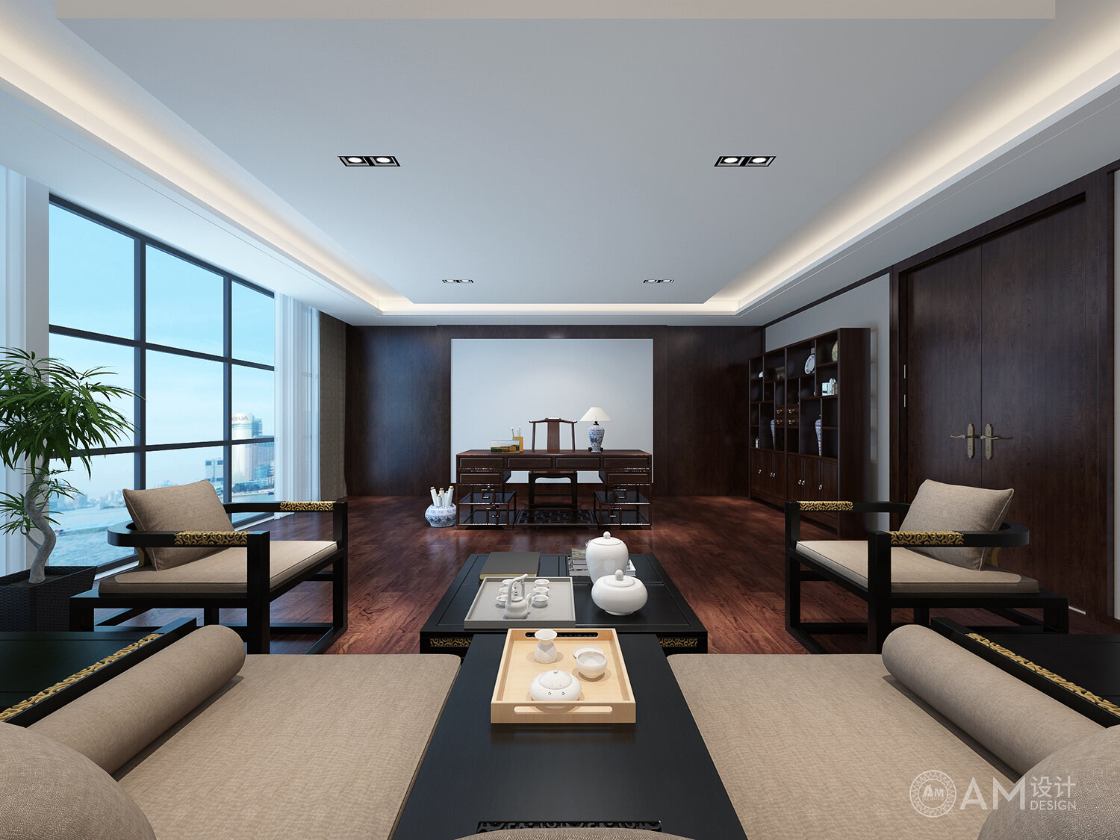
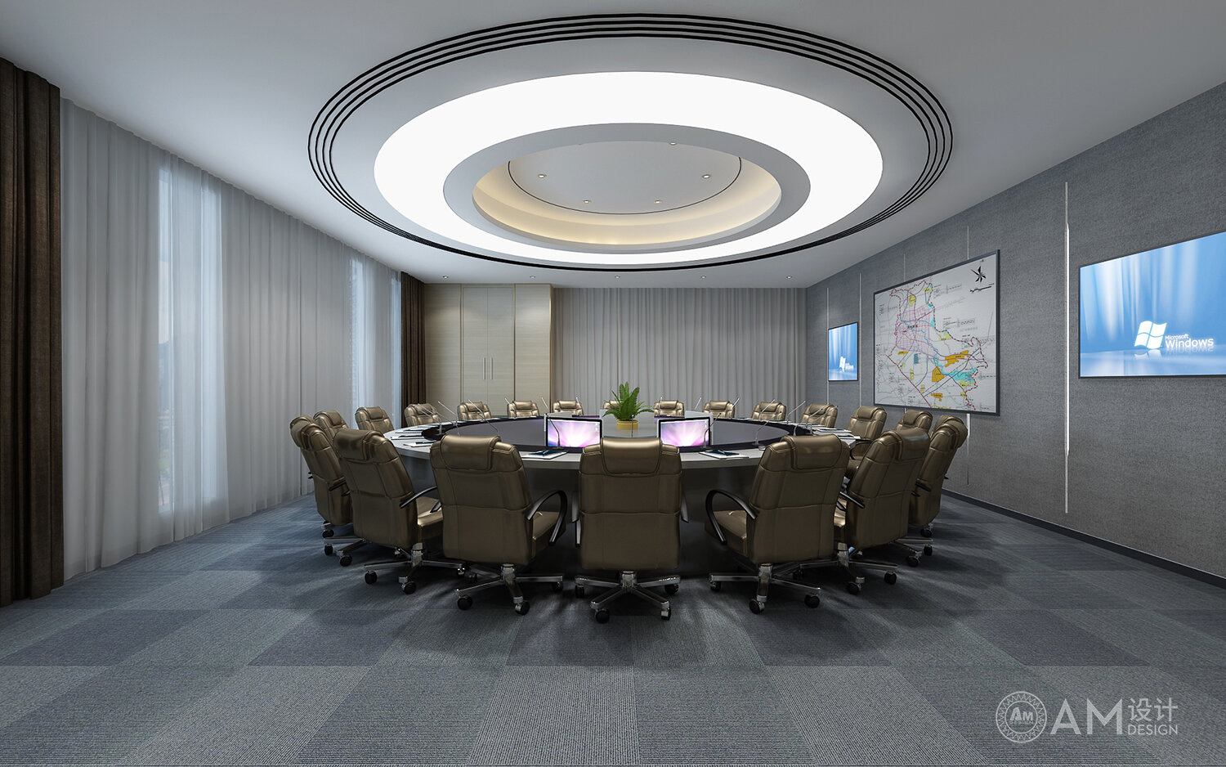
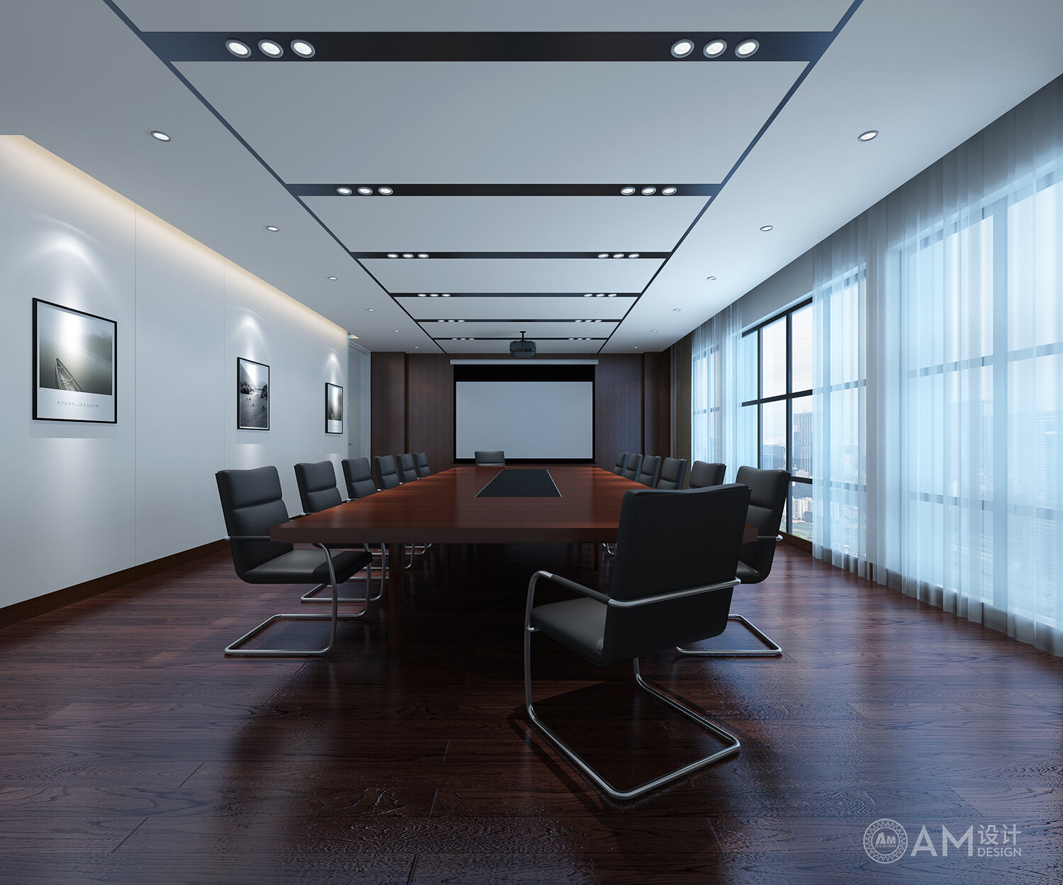
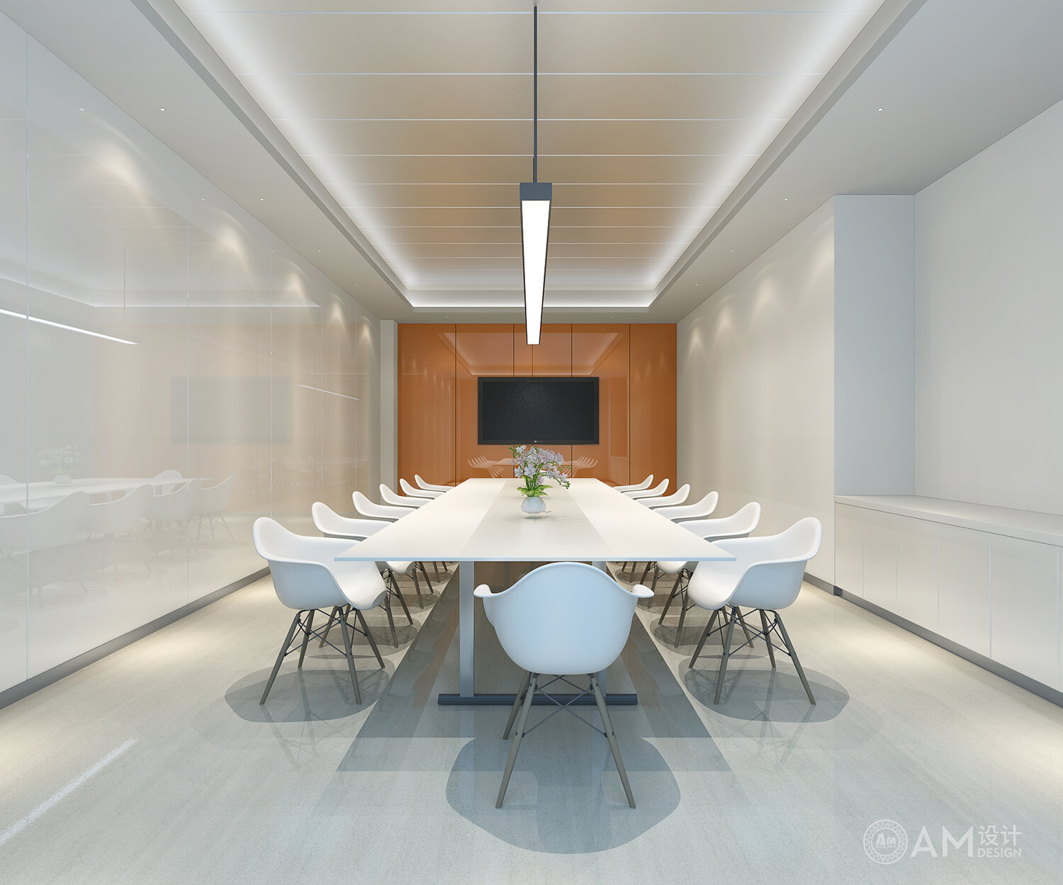
▲ AM | Bathroom Design of Thermal Office Building in Tongzhou New City, Beijing
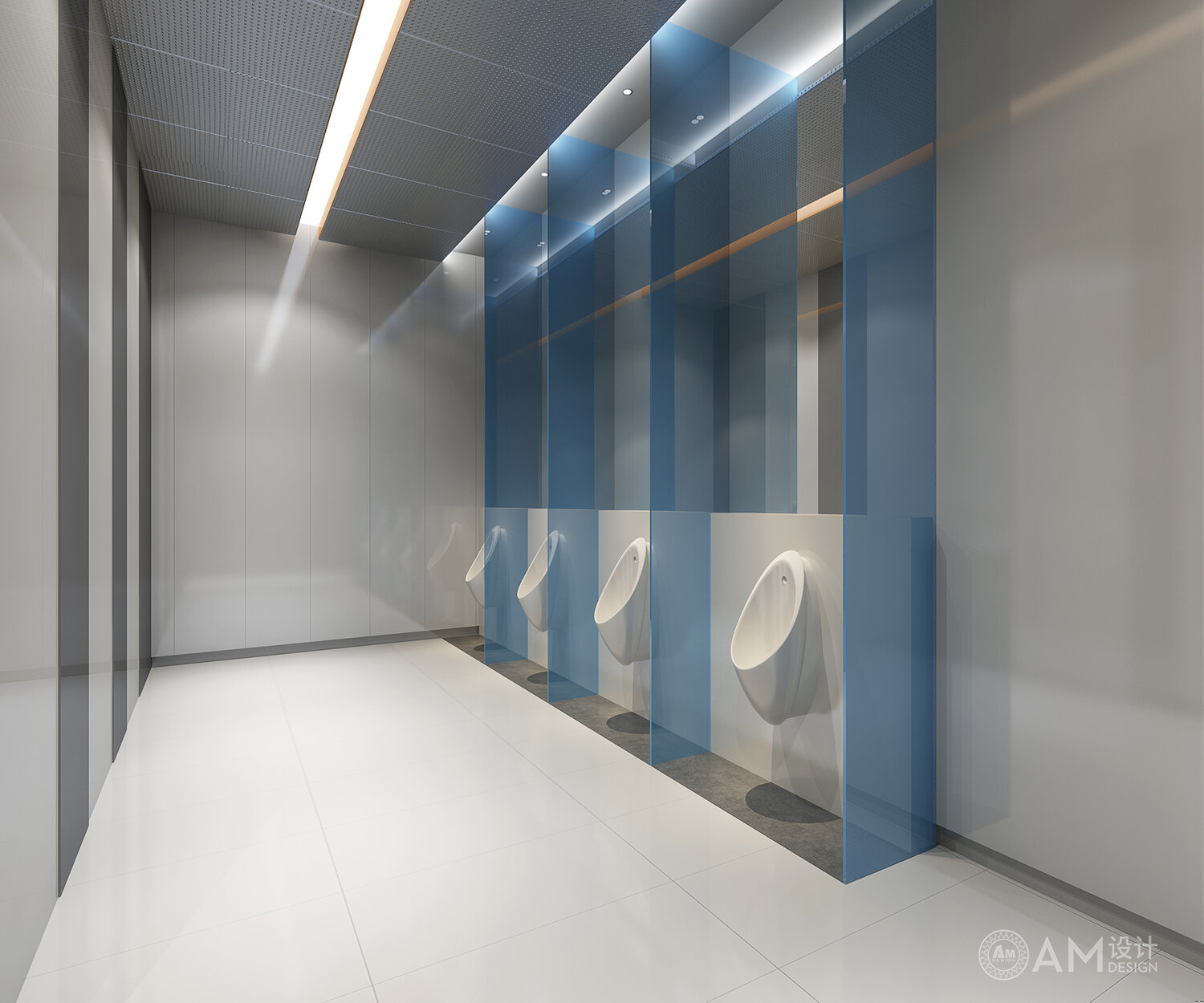
▲ AM | Bathroom Design of Thermal Office Building in Tongzhou New City, Beijing
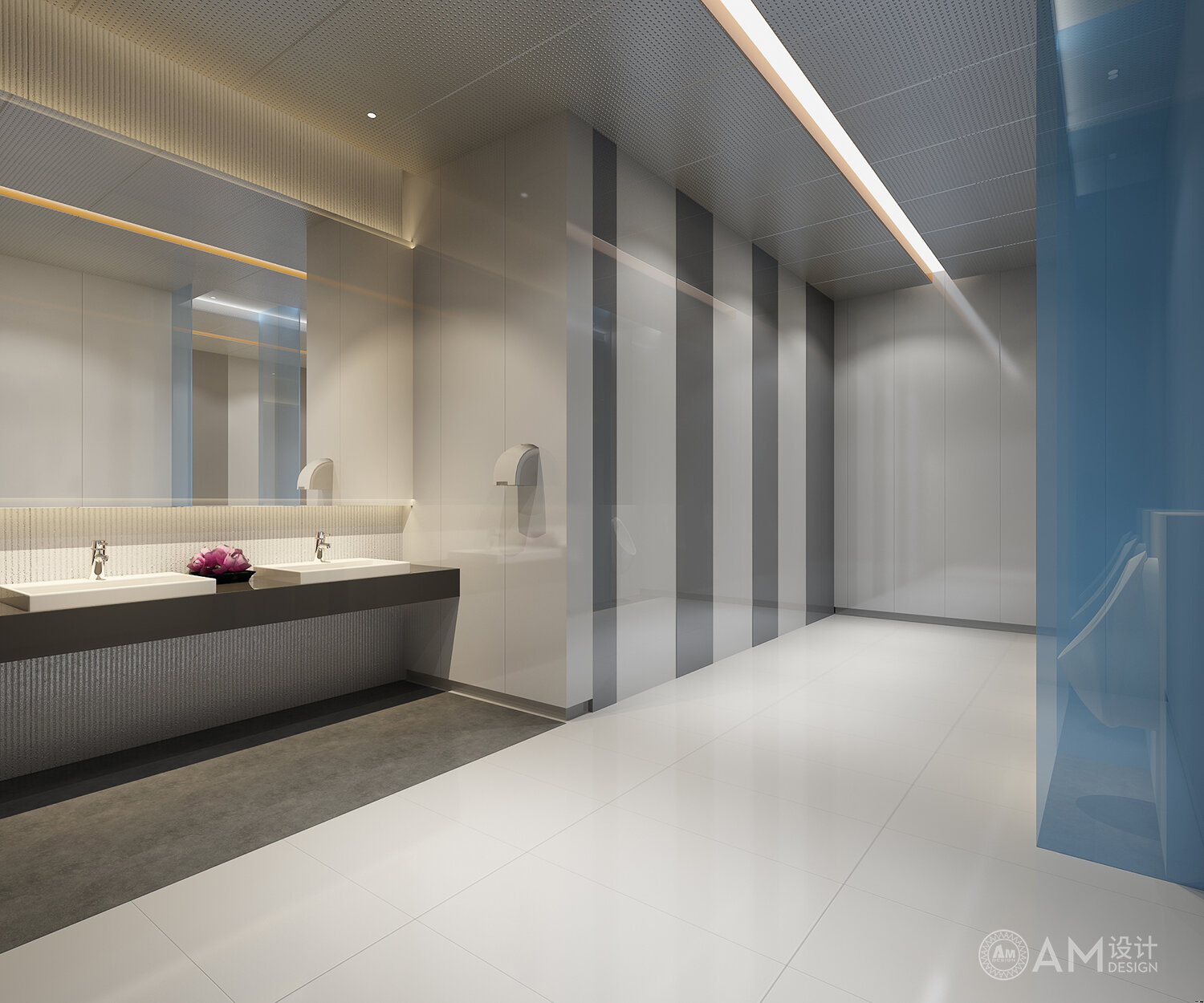
▲ AM | Bathroom Design of Thermal Office Building in Tongzhou New City, Beijing
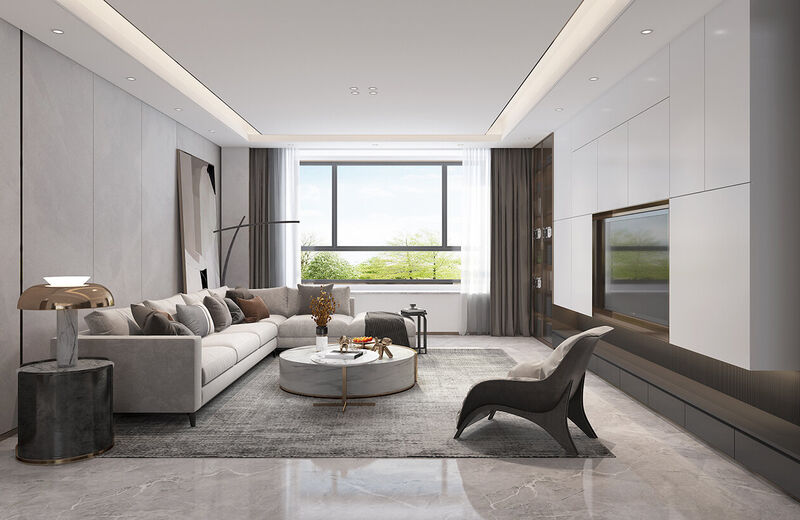
Project Address:中国 · 陕西商洛
Project Type:�
Project Area:293m²
Project Time:2021
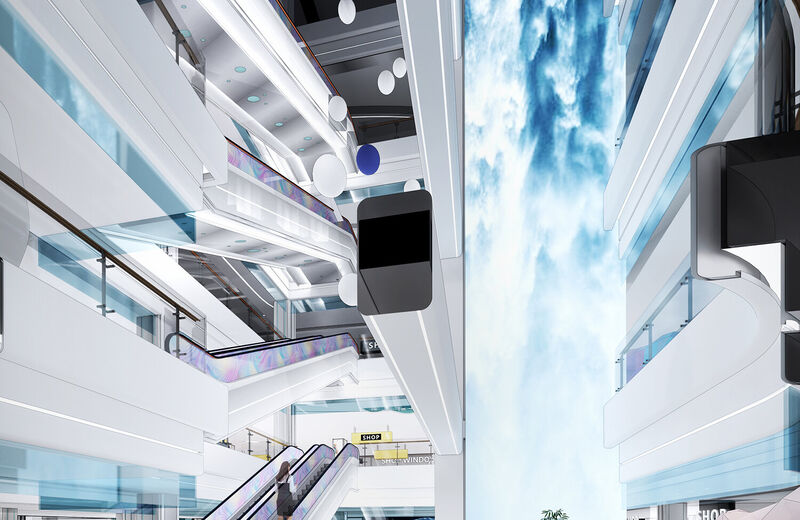
Project Address:中国·北京
Project Type:�
Project Area:50000m²
Project Time:2021