
0%

0%
Entry Name:Commercial complex planning and design
Project Address:CHINA·Shenzhen
Project Area:m²
Project Type:Commercial complex planning and design
Project Time:2018.07
As one of the key projects of urban renewal, China Resources Land hopes to create a quality life destination with the food industry as the theme. Therefore, the design goal and vision of 10 DESIGN is to create a new and innovative public space in the rich urban fabric of Shenzhen. The project includes 78,890 square meters of retail and dining space and two Grade A office buildings with a construction area of more than 102,320 square meters. The master plan also covers diversified business formats such as residences and apartments.
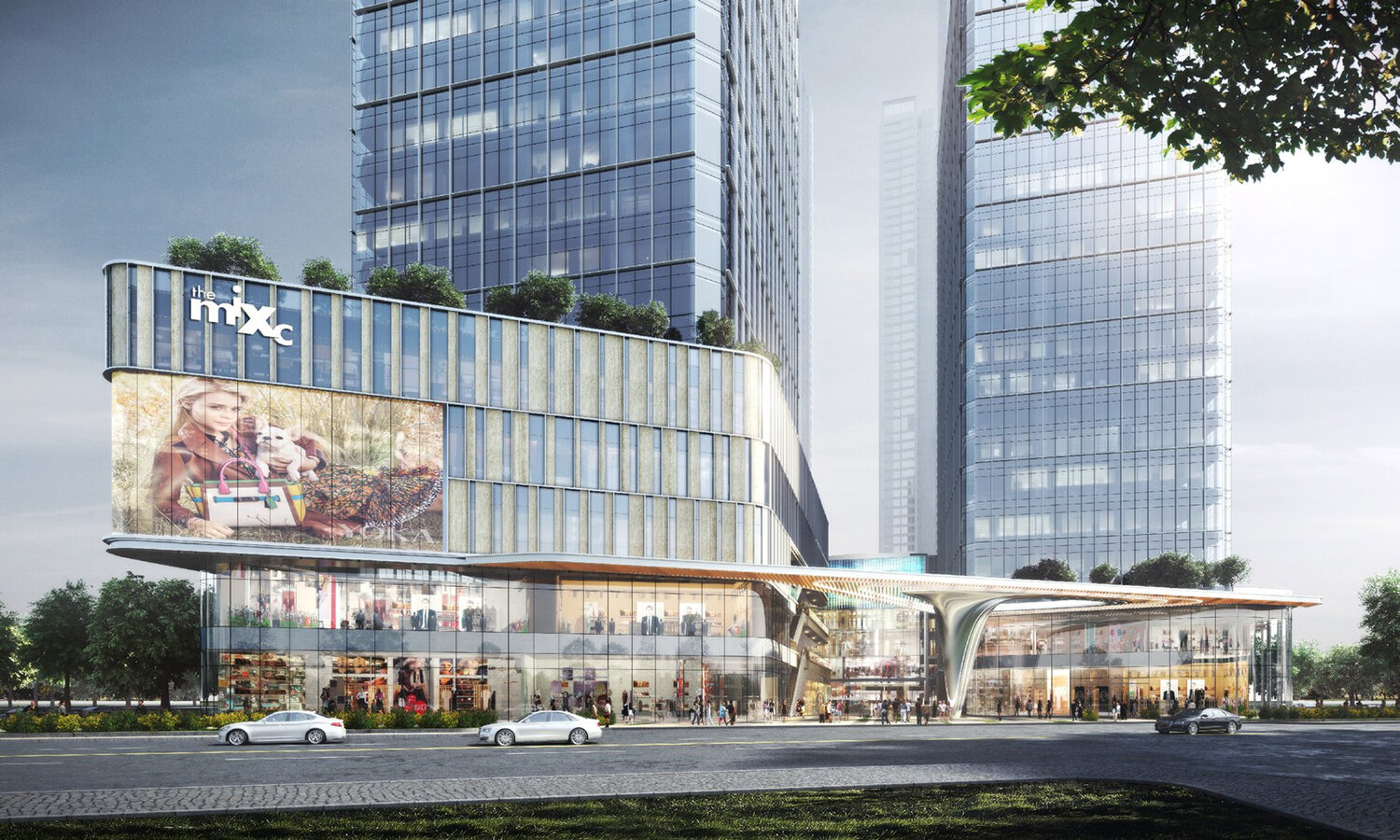
▲Planning and design of commercial complex building appearance
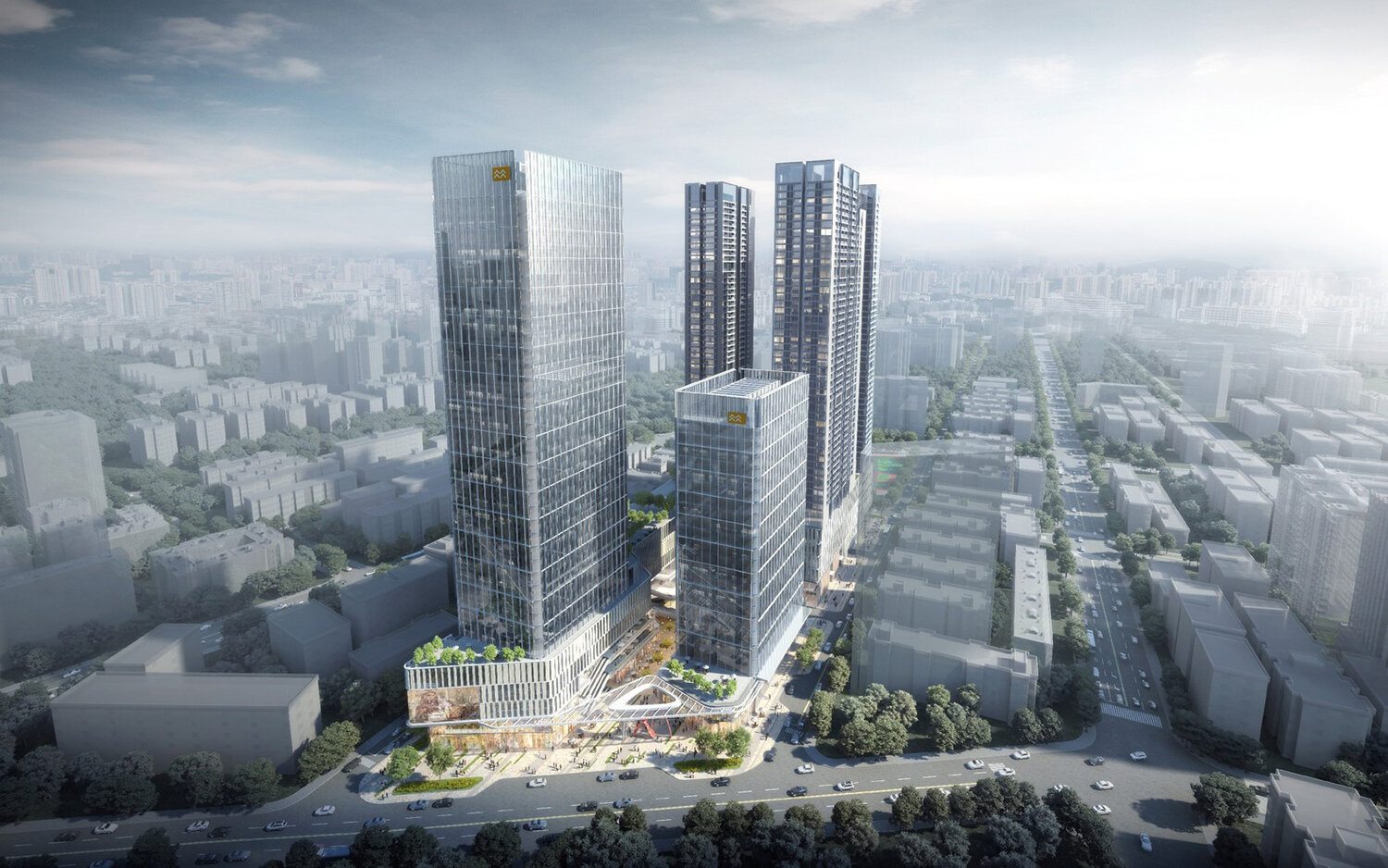
▲Planning and design of commercial complex building appearance
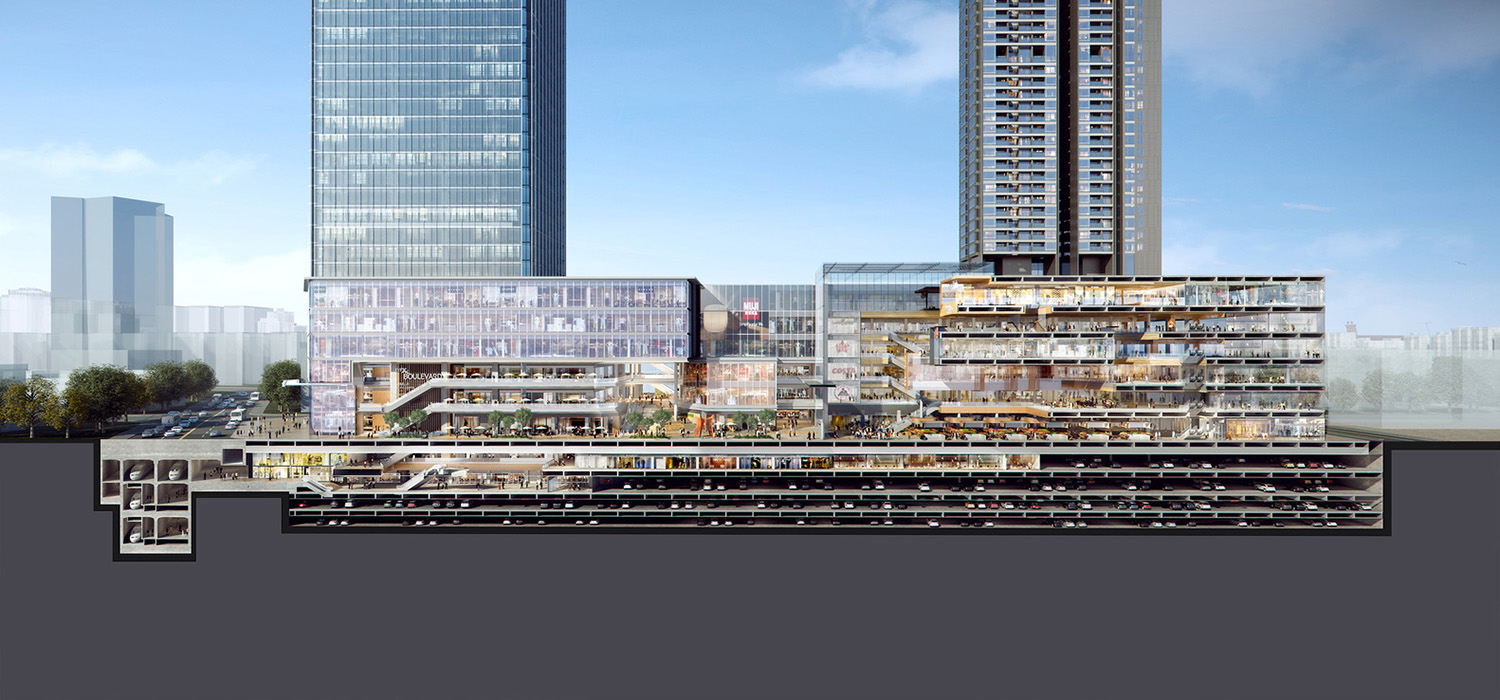
▲Design and planning drawing of commercial complex
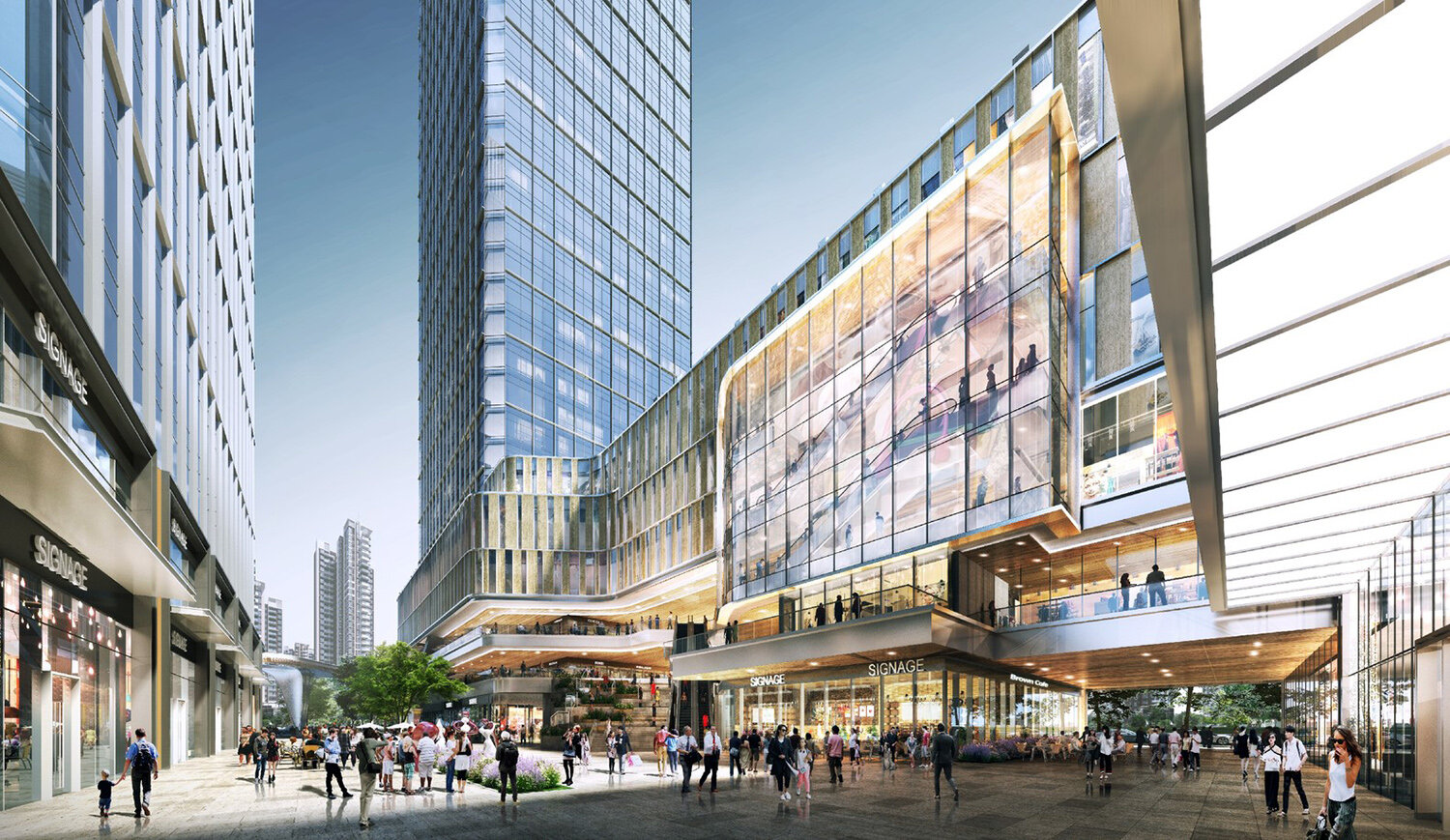
▲Planning and design of commercial complex plaza & entrance
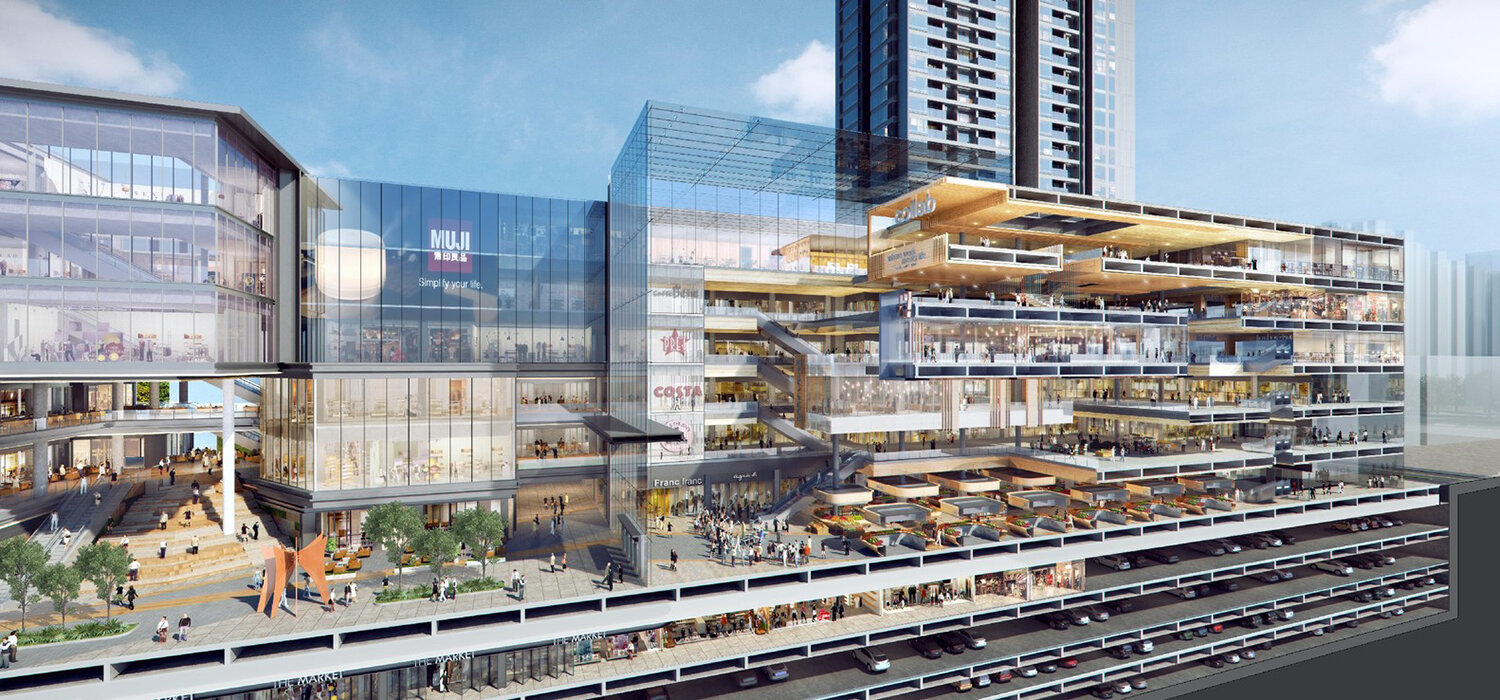
▲Design and planning drawing of commercial complex
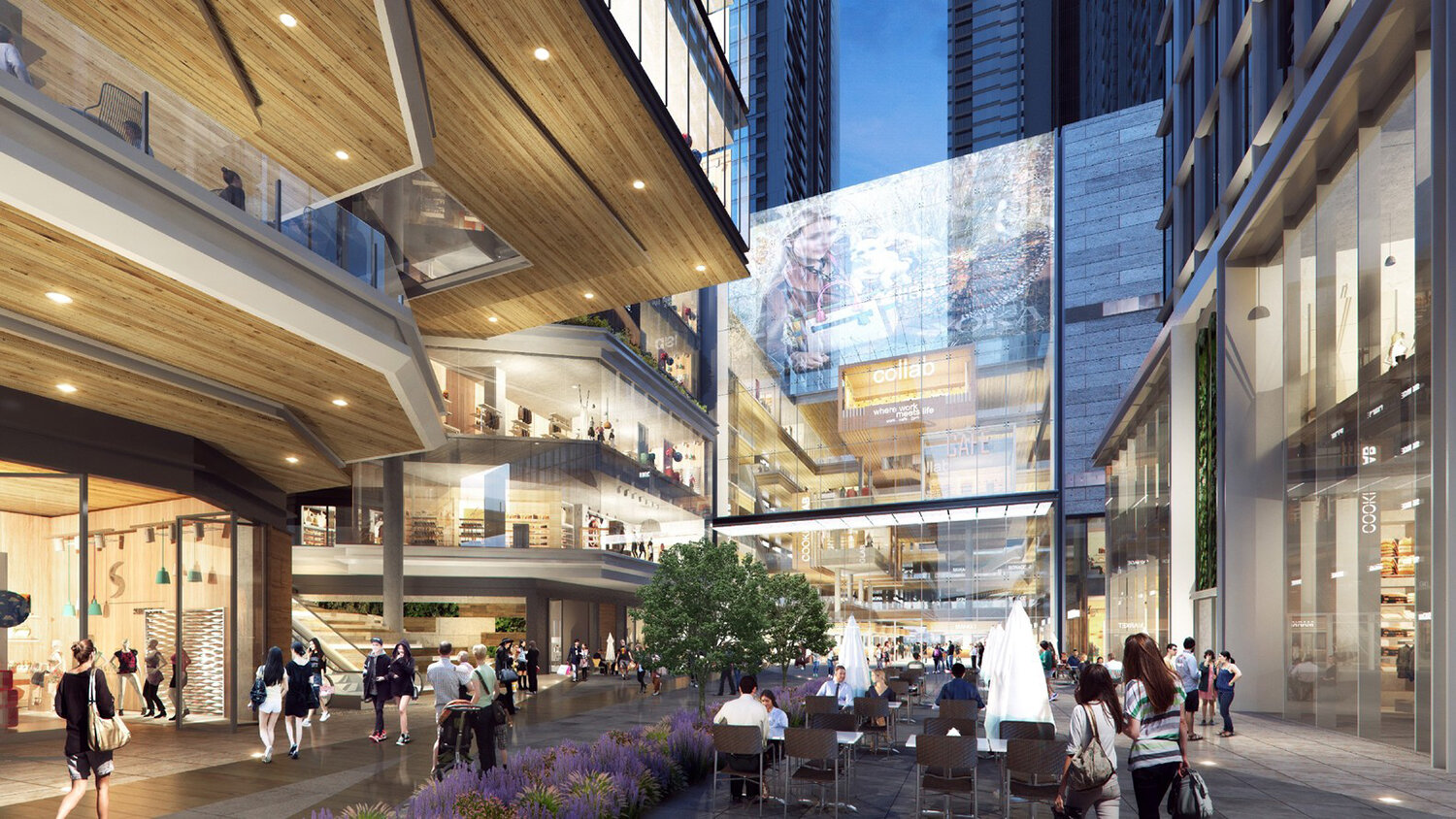
▲Planning and design of rest area of commercial complex
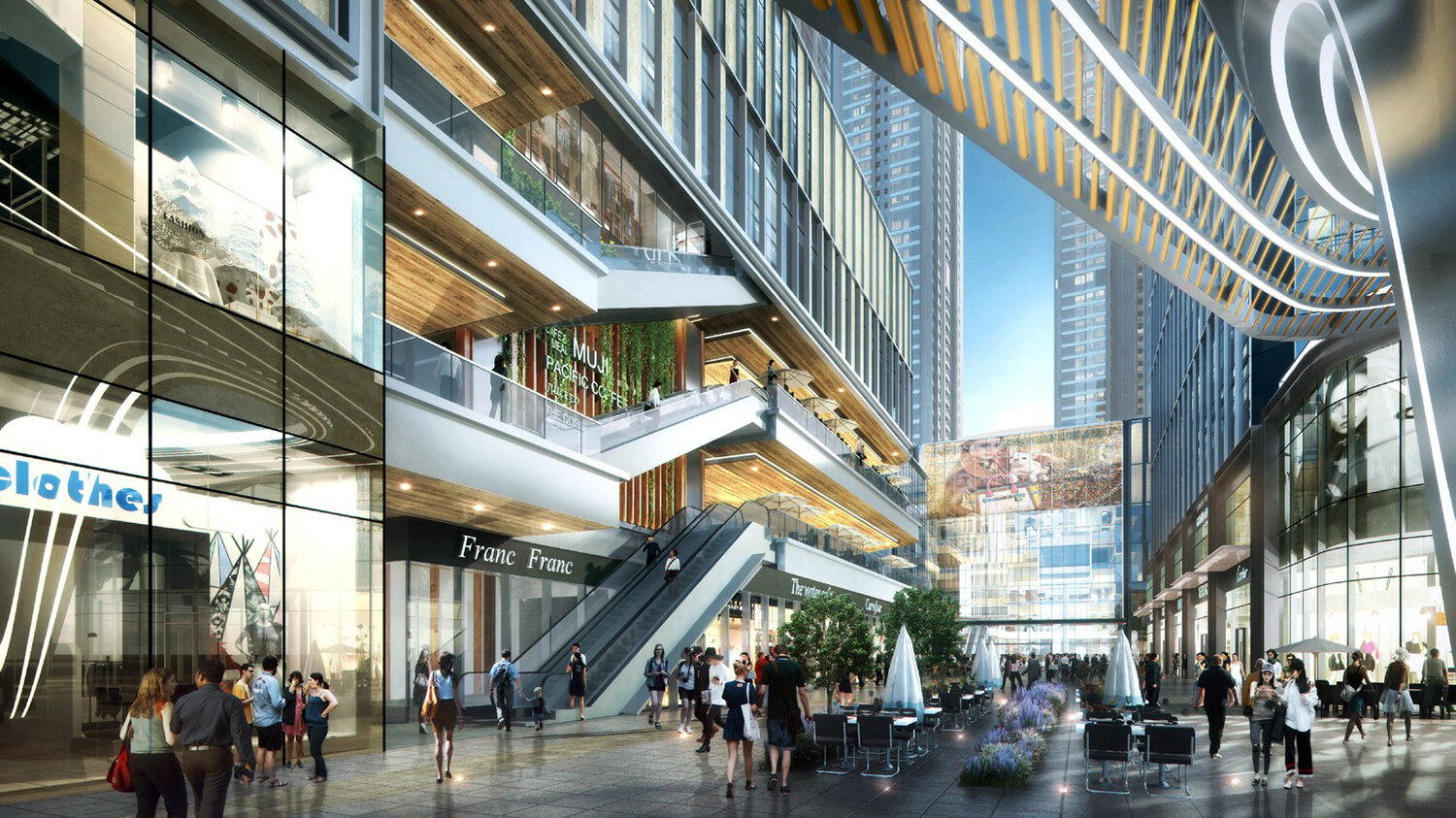
▲Commercial complex rest area & elevator planning and design
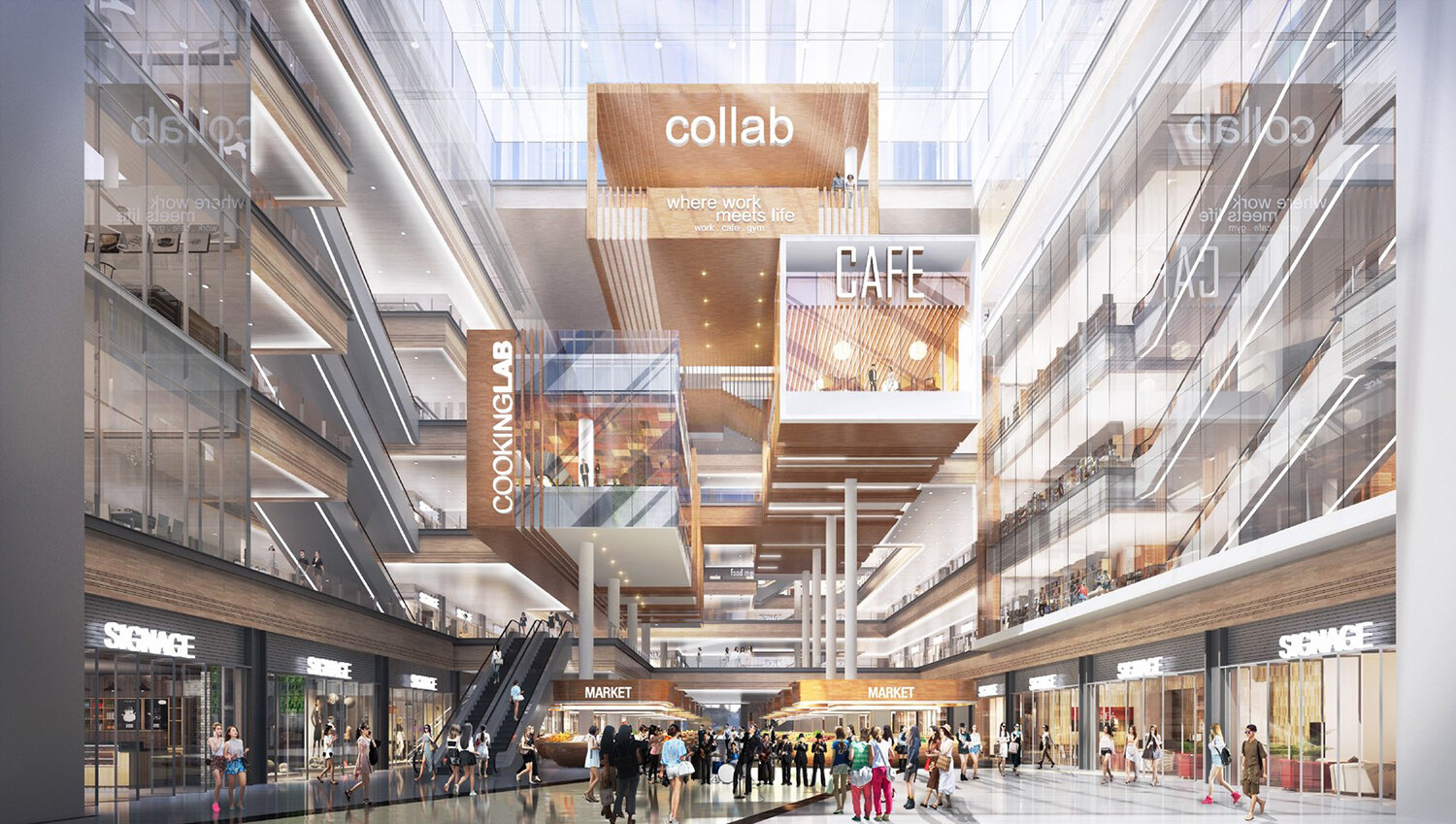
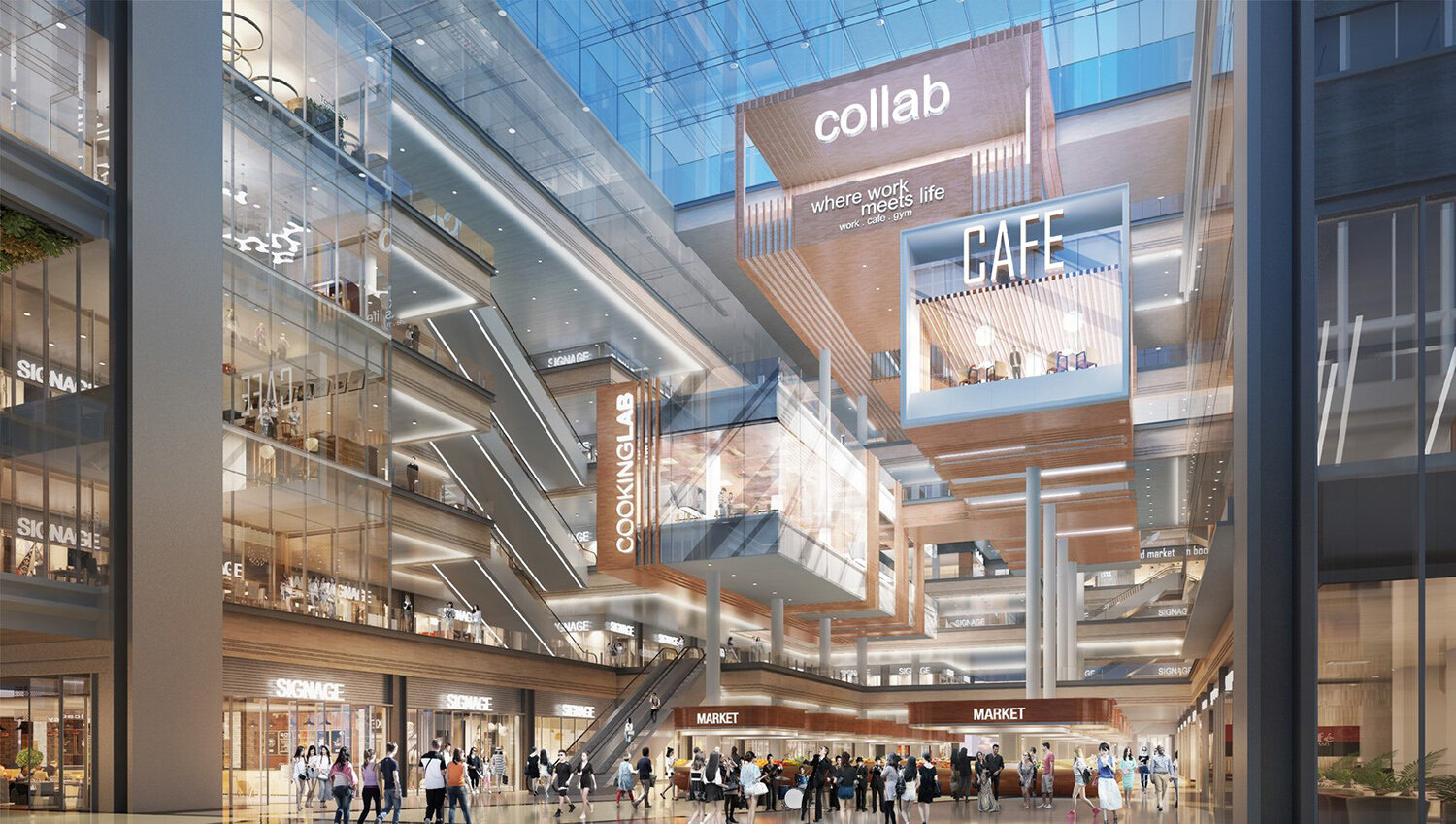
▲Planning and design of commercial complex

▲Design and planning drawing of commercial complex
Note: This case is for reference only!
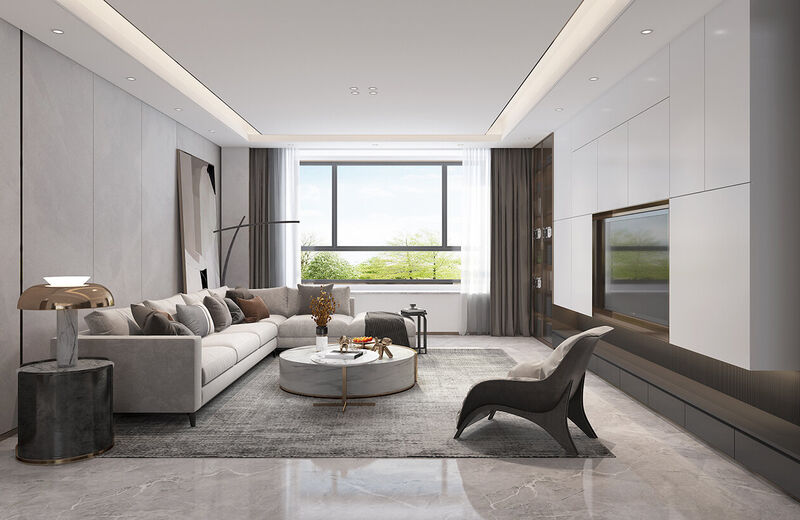
Project Address:中国 · 陕西商洛
Project Type:�
Project Area:293m²
Project Time:2021
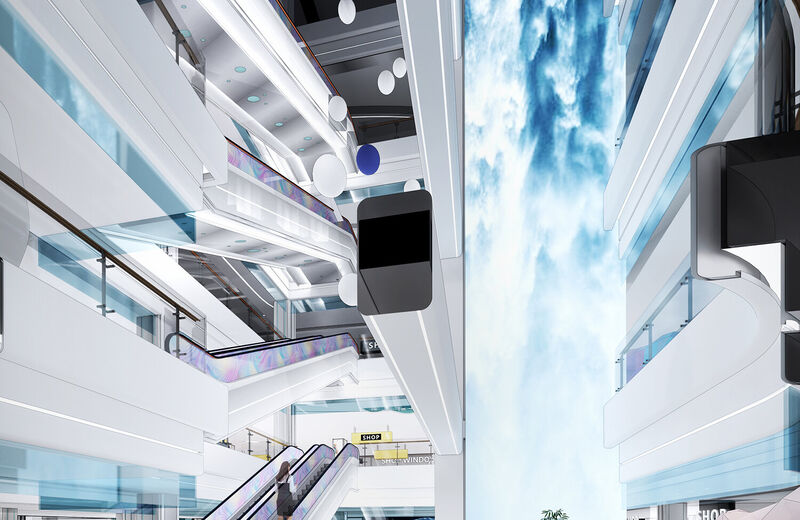
Project Address:中国·北京
Project Type:�
Project Area:50000m²
Project Time:2021