
0%

0%
Entry Name:Central Plaza Landscape Design
Project Address:US
Project Type:Central Plaza Landscape Design
Project Time:2016.07
The 9-acre horizontal area of the central plaza covers more than 3 city blocks. The dense plants cover the entire plaza with a vivid green coat, and there are exquisite hard landscapes and clear pools interspersed in it. From the shopping areas inside the streets and squares to the leisure platforms of residences and hotels, from the open-air restaurant to the 40-story sky lounge, to the sky bridge spanning the entire block, the overall landscape design covers offices, residences, hotels, 5.4 million square feet of space including retail and entertainment functions.
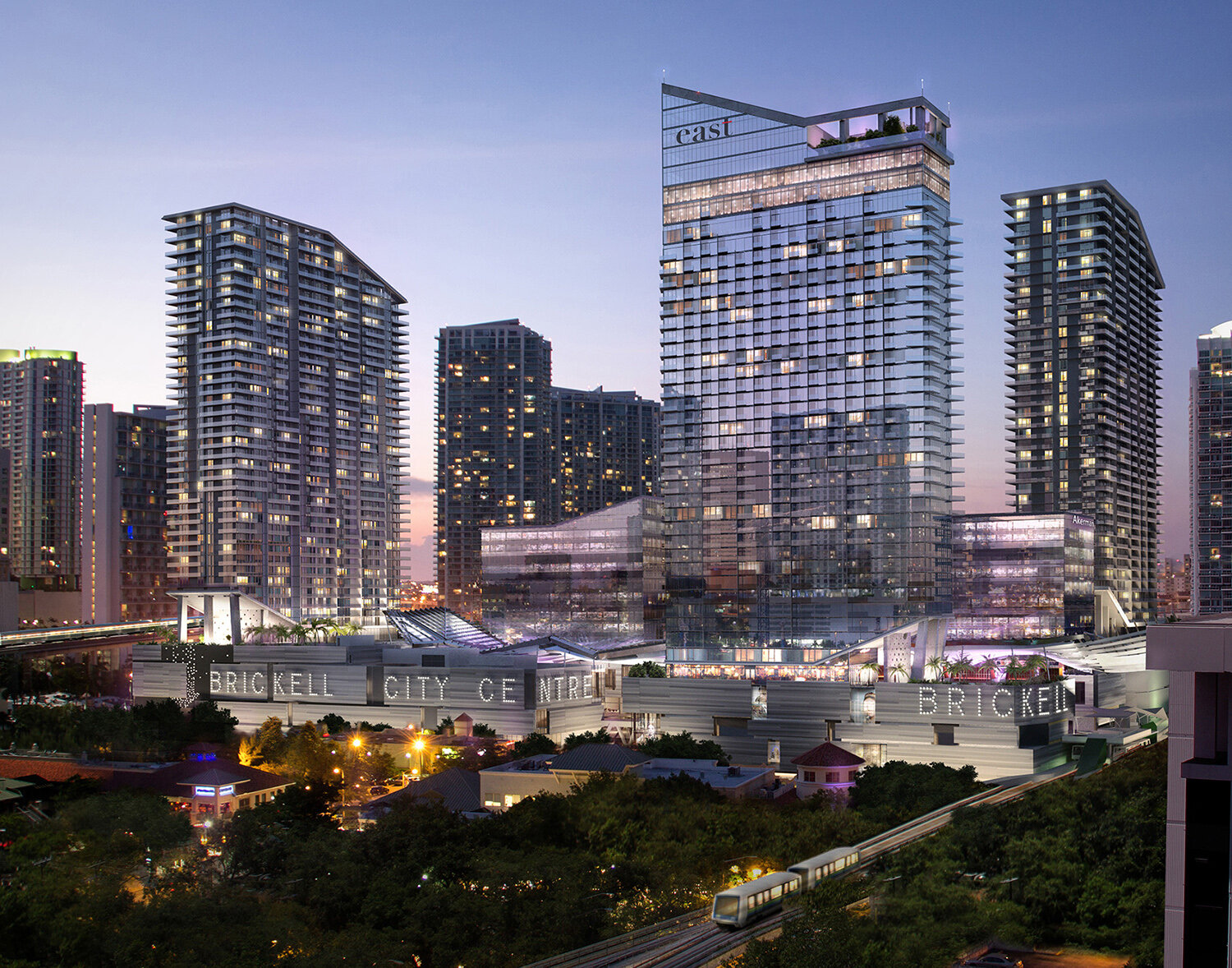
▲The exterior design of the central plaza
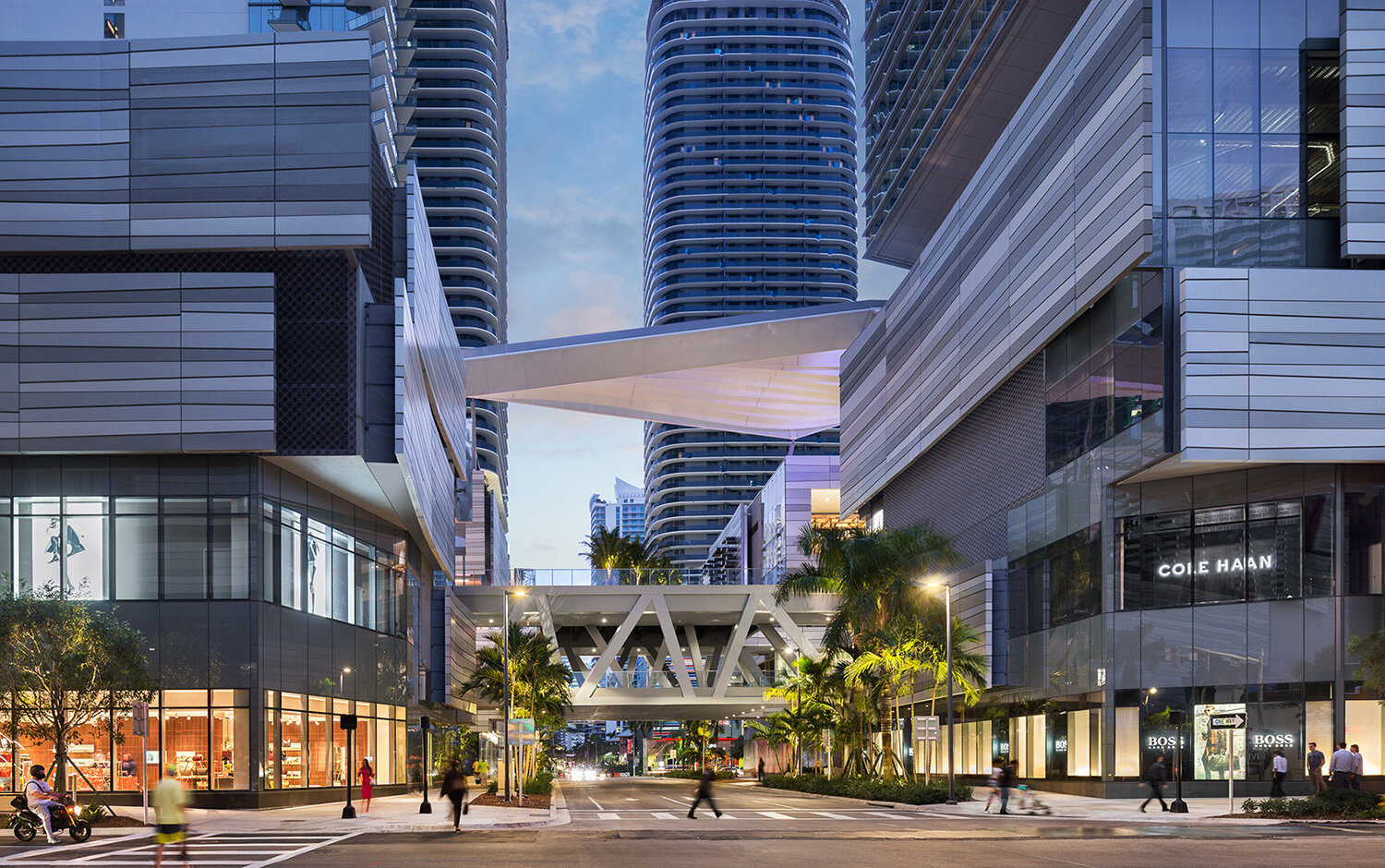
▲The exterior design of the central plaza
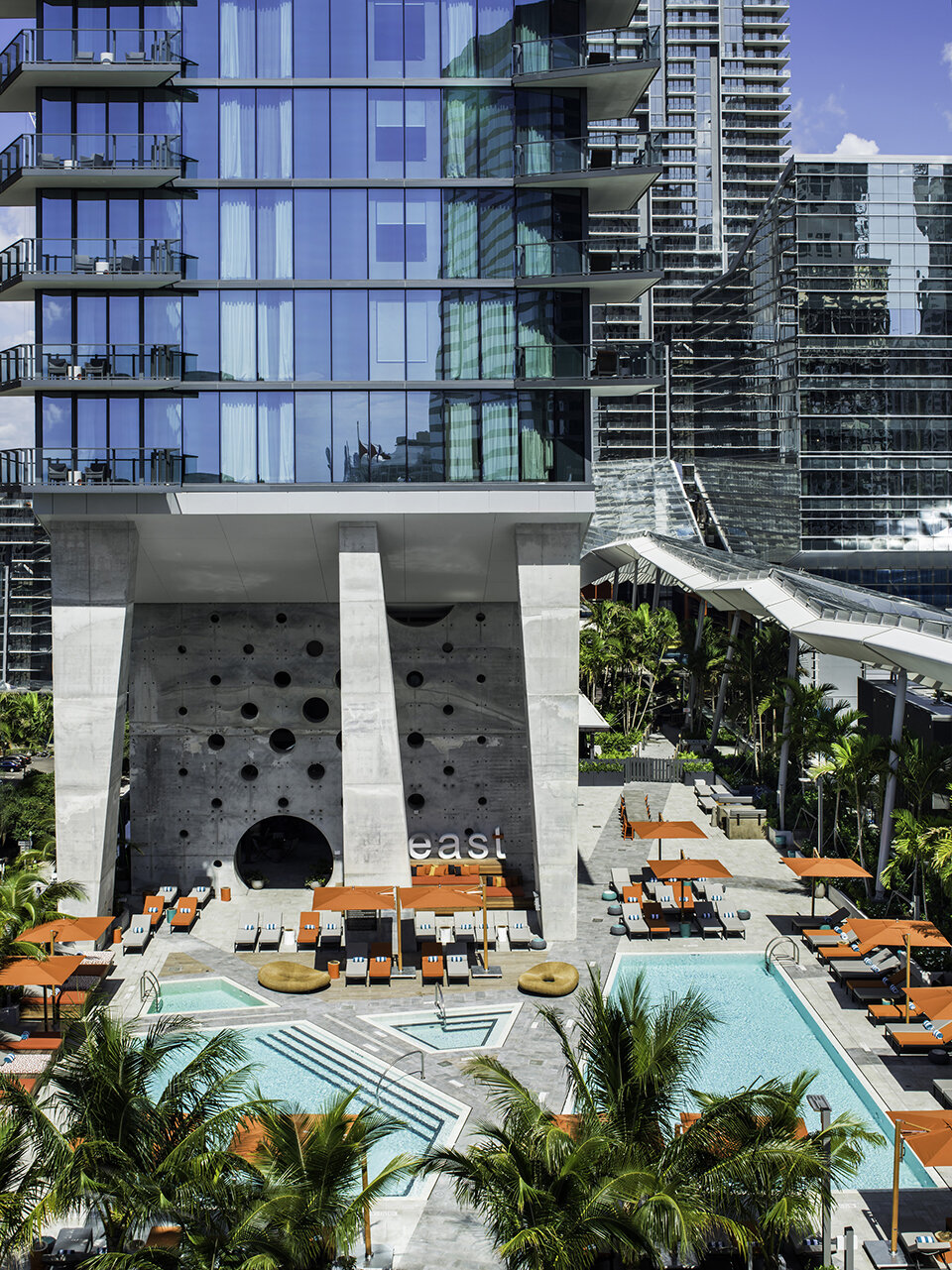
▲Landscape design of central square swimming pool & rest area
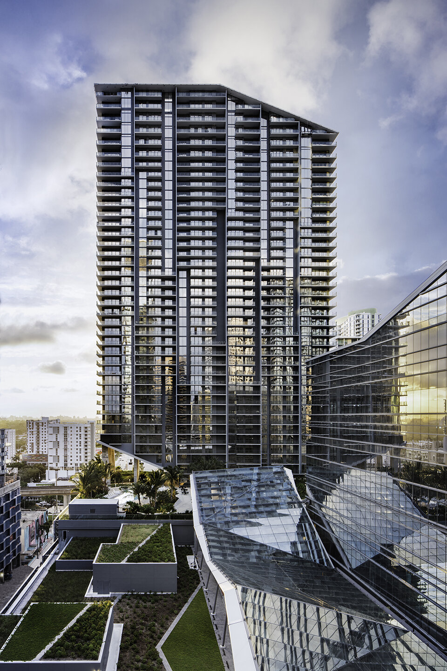
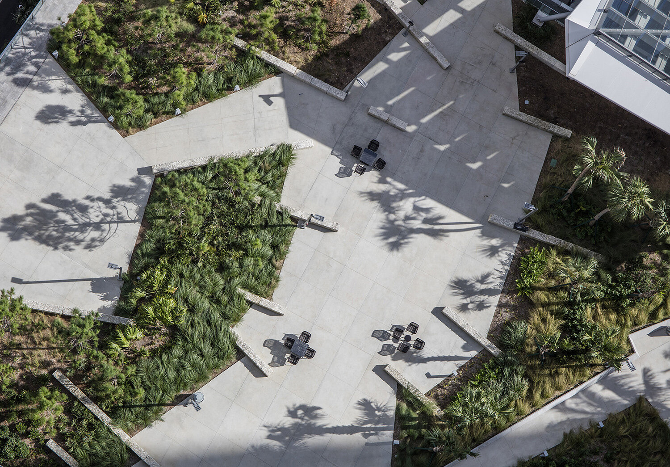
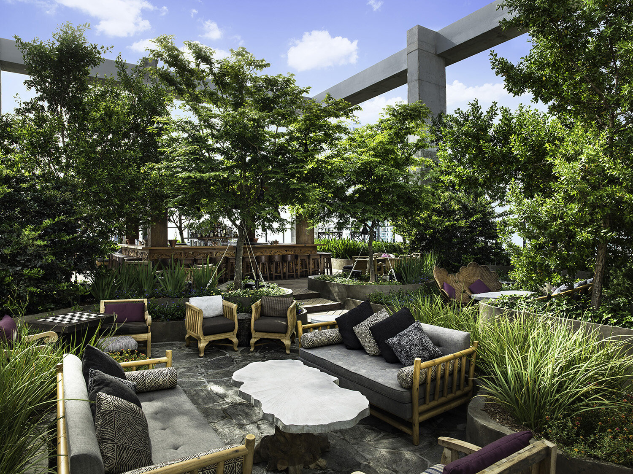
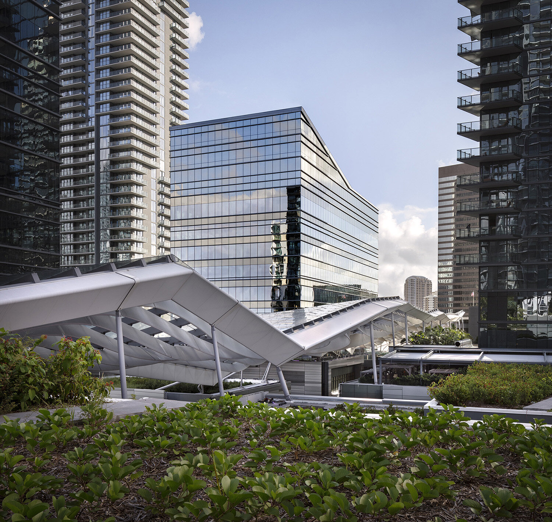
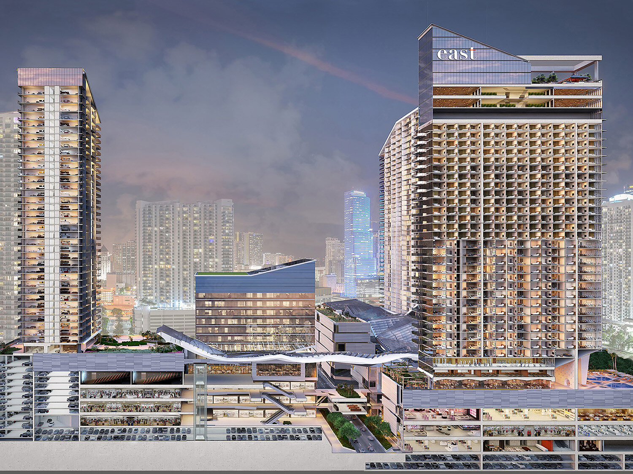
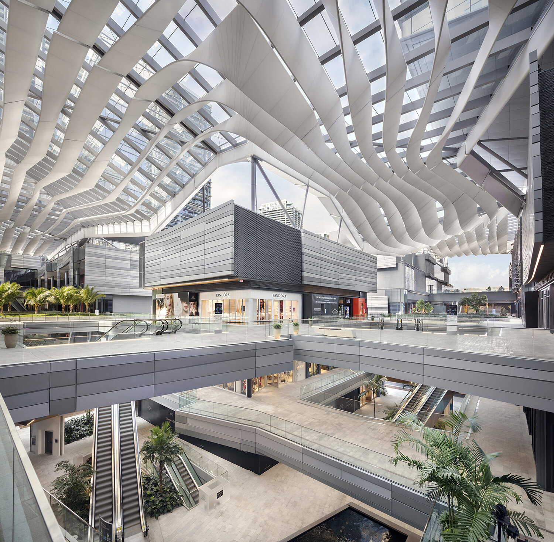
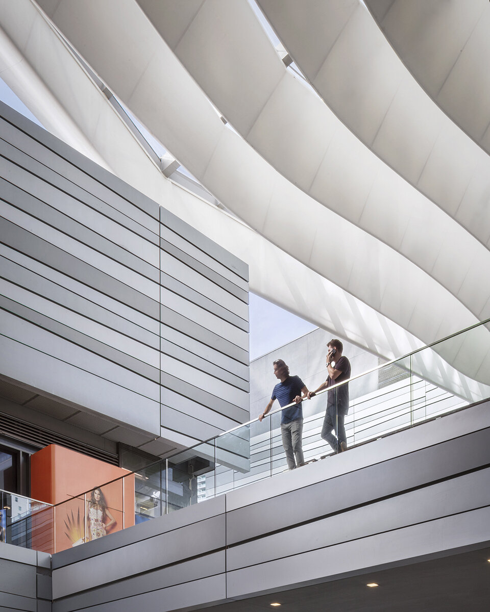
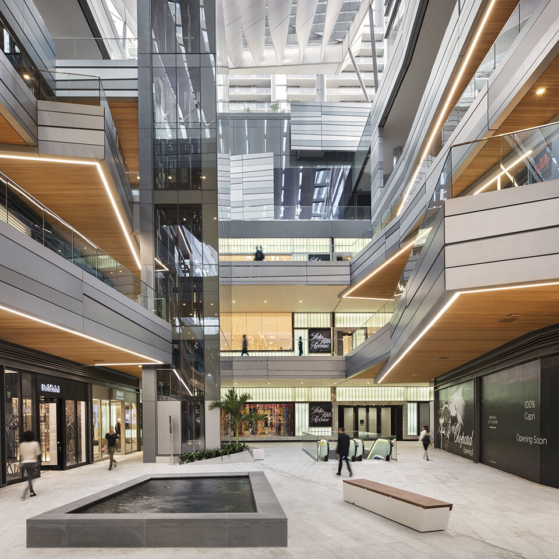
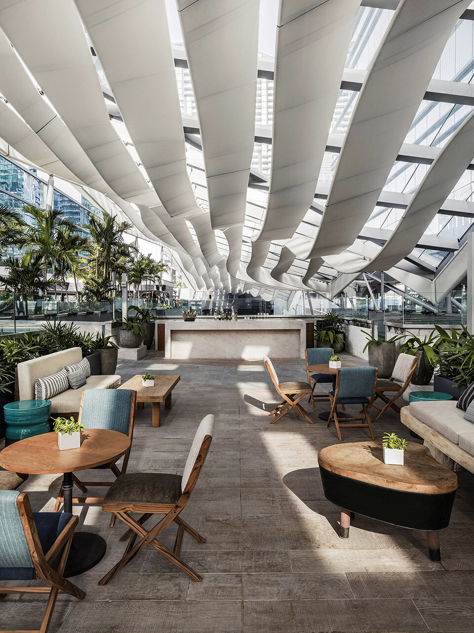
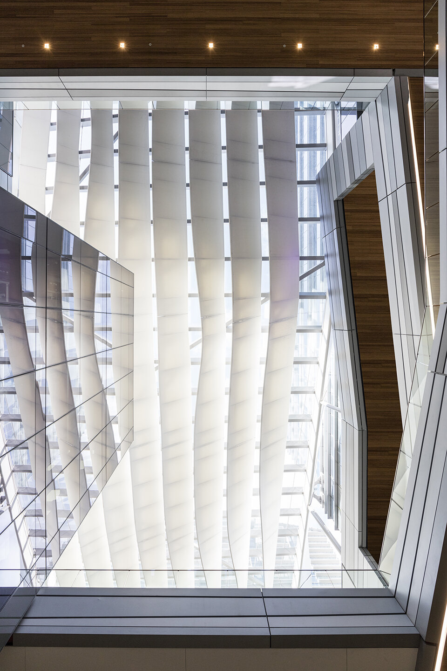
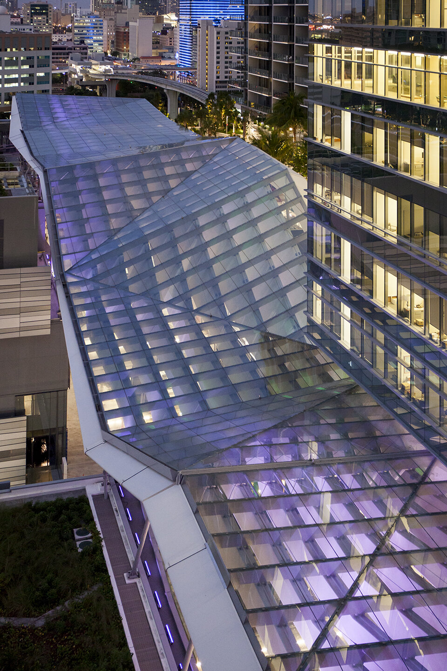
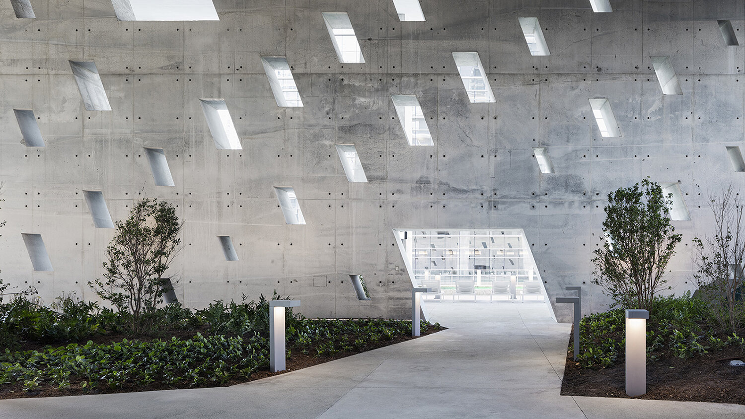
▲Central Plaza Atrium & Rest Area Design
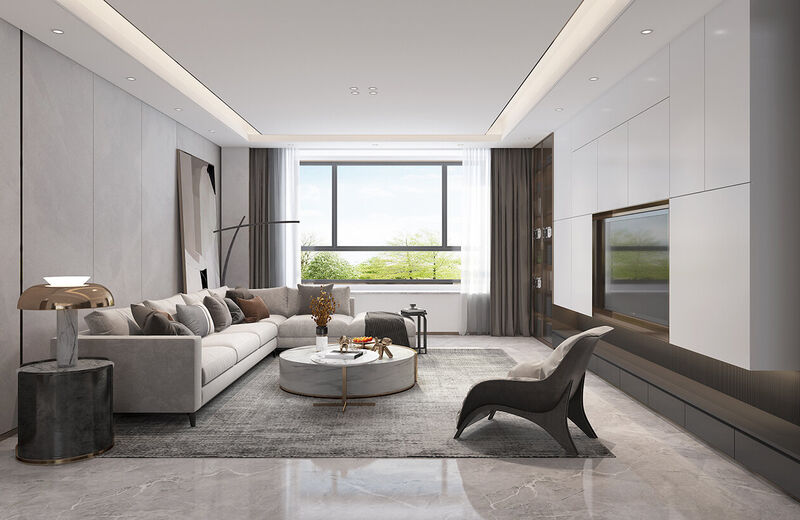
Project Address:中国 · 陕西商洛
Project Type:�
Project Area:293m²
Project Time:2021
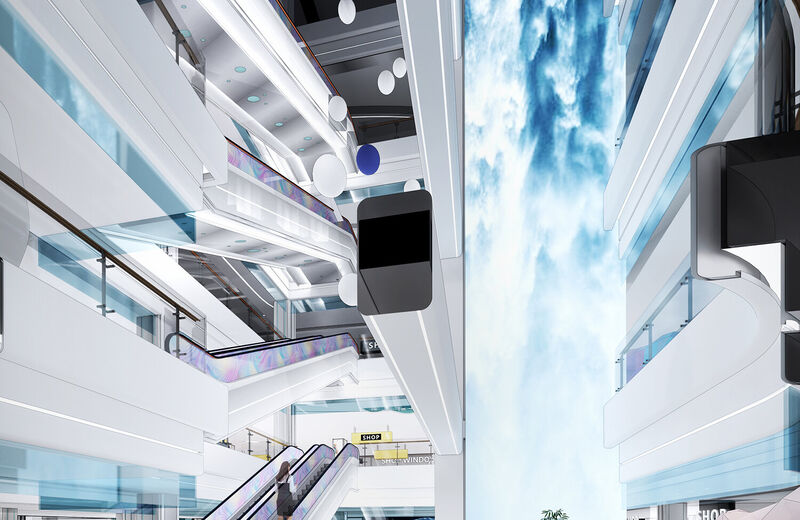
Project Address:中国·北京
Project Type:�
Project Area:50000m²
Project Time:2021