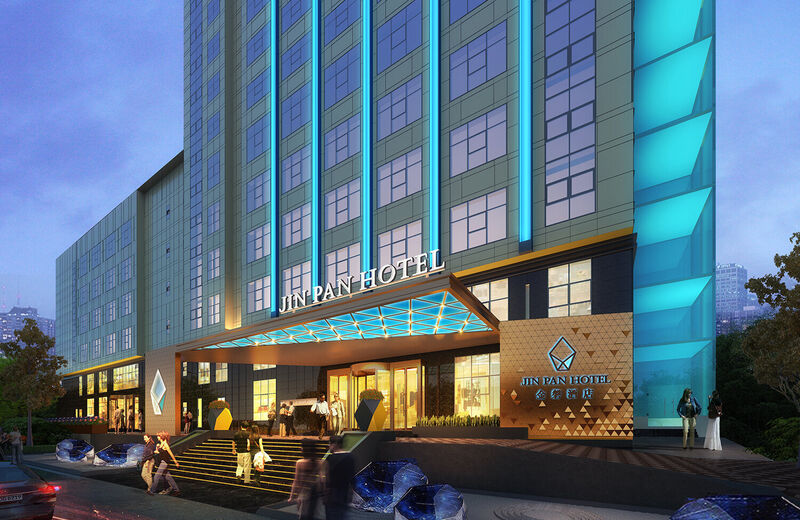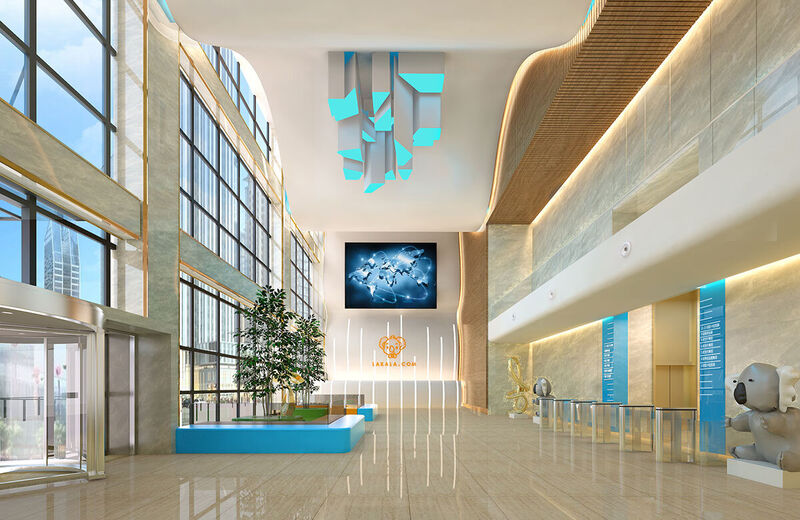
0%

0%
Disorder, control, fluid space, penetration, three-dimensional ecology under modernization... The concept of creating a stylish and advanced office space design, and the pursuit of the greatest freedom of personal will is the adaptive layout. The traditional interpretations of space flow, regional division, traffic organization, and landscape sight circulation seem to be incomprehensible, but the definition-a flowing space like water, is it fashionable for future, post-90s, and post-2000 white-collar workers? And cozy?
▲ AM | Atrium design of the office space of Inner Mongolia Dongyuan Group
Some business owners will even create a relaxed and pleasant working environment for their employees as one of the key ways to attract and retain talent. The office design has the company's personalized office space, which has become a common conception of professional office space design companies in the overall planning of office space at this stage.
▲ AM | Inner Mongolia Dongyuan Group Office Space Integrated Office Design
Divide the office space into multiple elite teams (3-6 people) areas. Teams and individual staff members can arrange their own public space that differentiates it from other elite teams for reporting work, storing materials, etc., according to team members Work needs and work must be allocated office space; 2. Carefully design the public space in the office. Not only must there be public spaces such as conference halls, but also public spaces for informal occasions, such as a comfortable dining area, and a corner for leisure and office. Informal public space support allows employees to communicate and discuss interactively to stimulate new ideas at work. In addition, the quantity and quality of communication between employees have been improved; 3. Give employees the right to manage and control, and freely display their creativity to dress up their personal work space.
▲ AM | Inner Mongolia Dongyuan Group Office Space Open Office Area Design
▲ AM | Inner Mongolia Dongyuan Group Office Space Leisure Negotiation Area Desig
Working happily in an environment where you can choose to release pressure, the core design concept of this new type of office space has been accepted by modern people. Some new things, such as multifunctional indoor spaces such as fitness clubs, recreation rooms, recreation halls, and basketball courts, are used in the natural working environment, giving the office an element of bias toward life at first. This is the new era of office space design to create an adaptive layout design concept. This is also the reason why the design of office space requires an adaptive layout concept.

The hotel is the epitome of a city. All the flavors of the city can be revealed from the hotel. Guests don’t need to ask what’s in here. What’s different in this city. You can feel it only from the hotel design. The spread of this culture is the most powerful. of.

As a place to deal with specific tasks at work or an office place that provides service work, the office needs to be designed to highlight the company and corporate culture. At the same time, the decoration style of the office can also reflect the personality characteristics of its users to establish a high-end Corporate image.