
0%

0%
Entry Name:Design of Inner Mongolia Dongyuan group office building_AM
Project Address:Inner Mongolia, China
Project Area:m²
Project Type:Office building design
Project Time:2020.08
Design Team:Lei Yuming, Gao Shan, Ke Jian
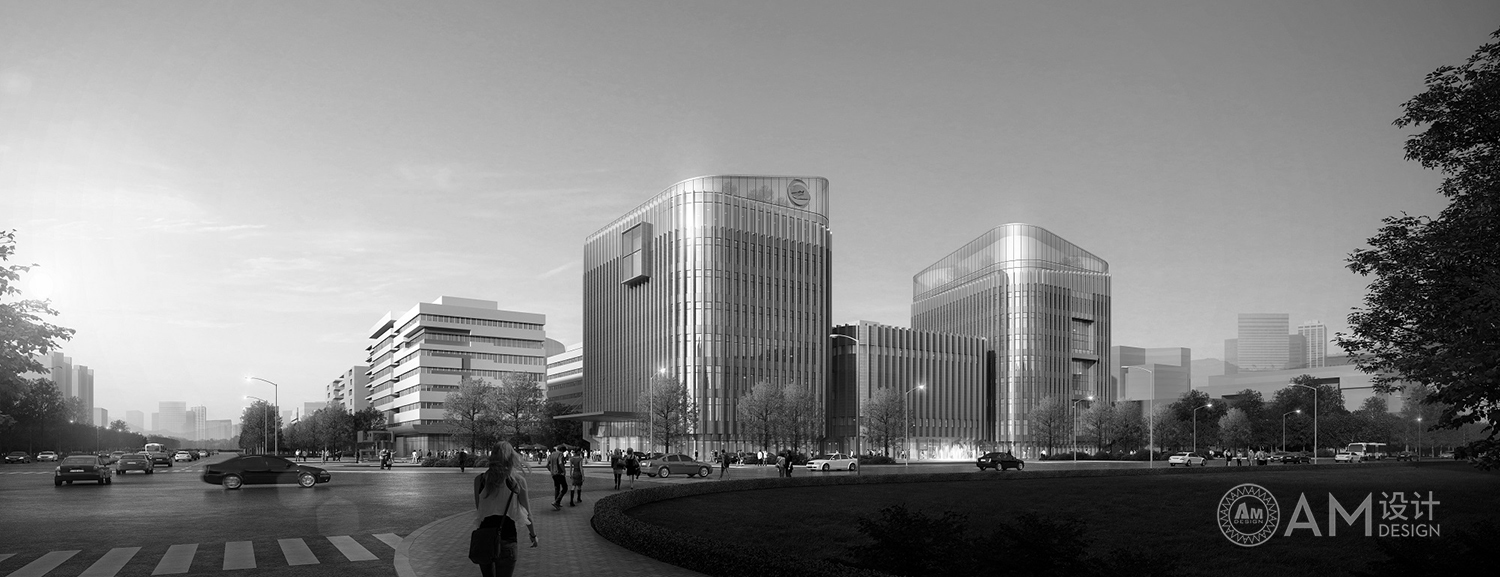
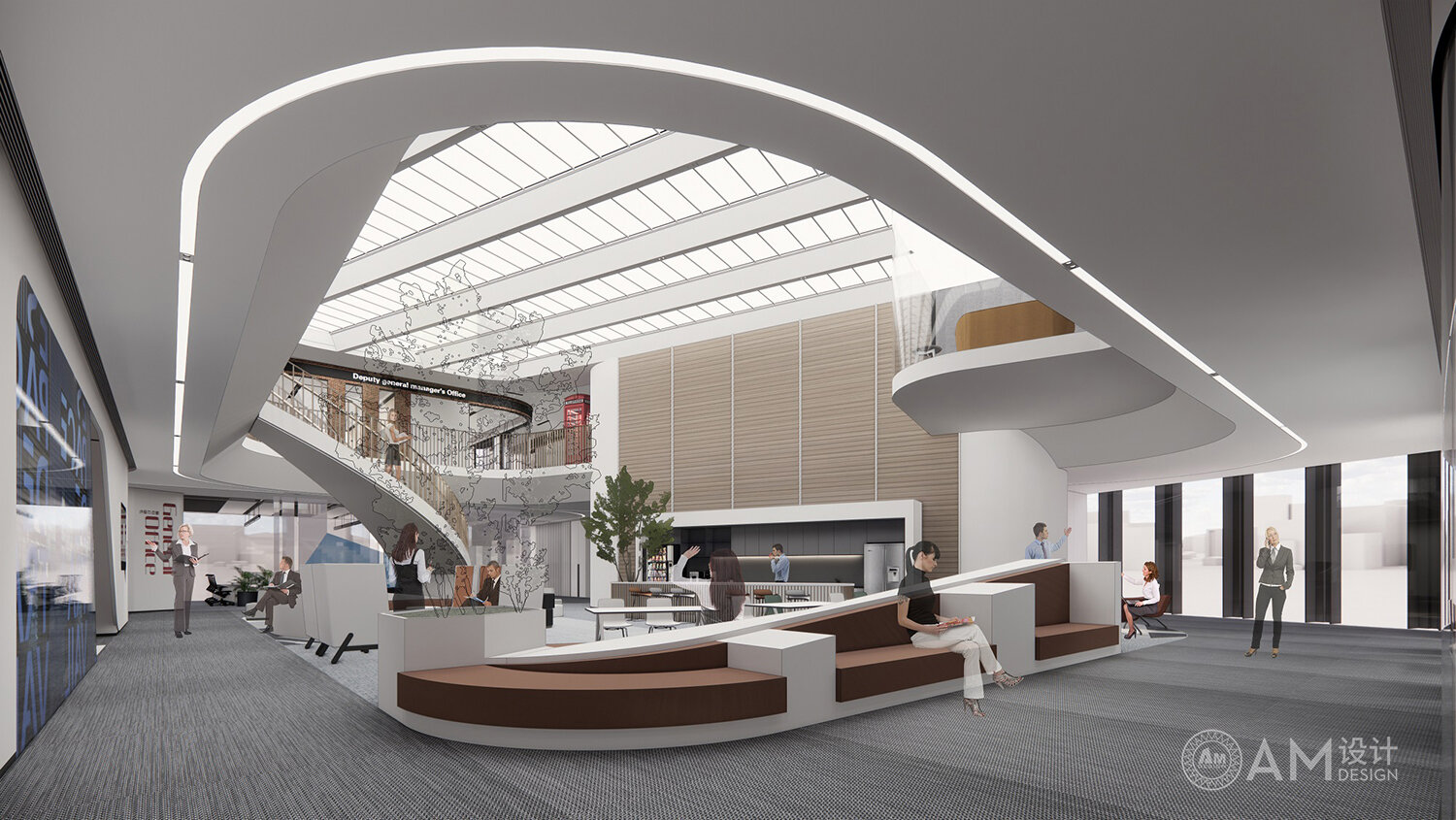
Am design considers that:
Future office space should be collaborative
Open and shared collaborative space provides employees with social, professional and creative ideas, and emphasizes mutual communication and inspiration among colleagues.
With the most cutting-edge office concept, it highlights the humanized office features and high-quality and efficient office environment, provides fashionable and dynamic community office space for enterprise talents, and creates a diversified distribution center and an innovation gathering center.

-
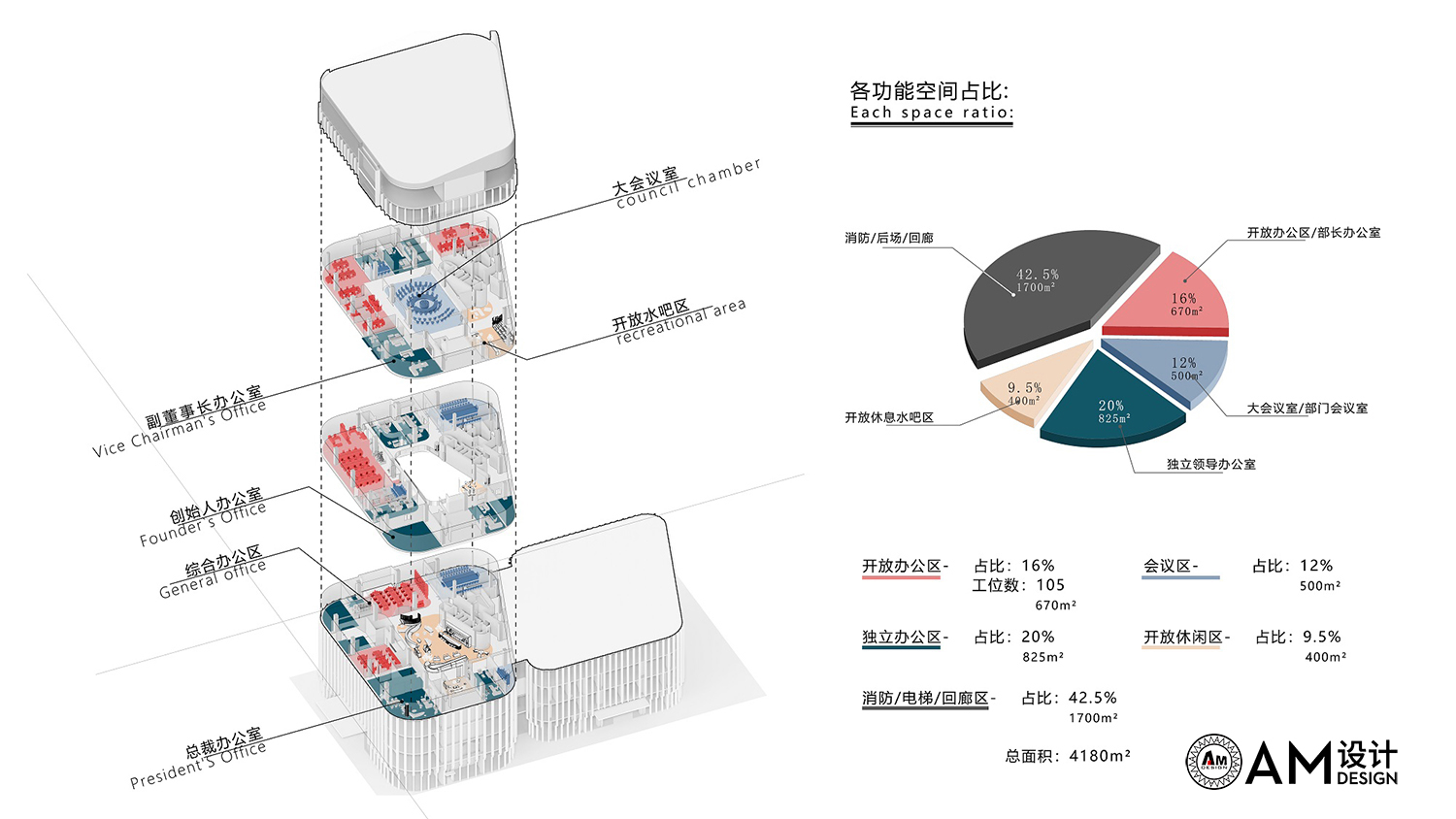
-
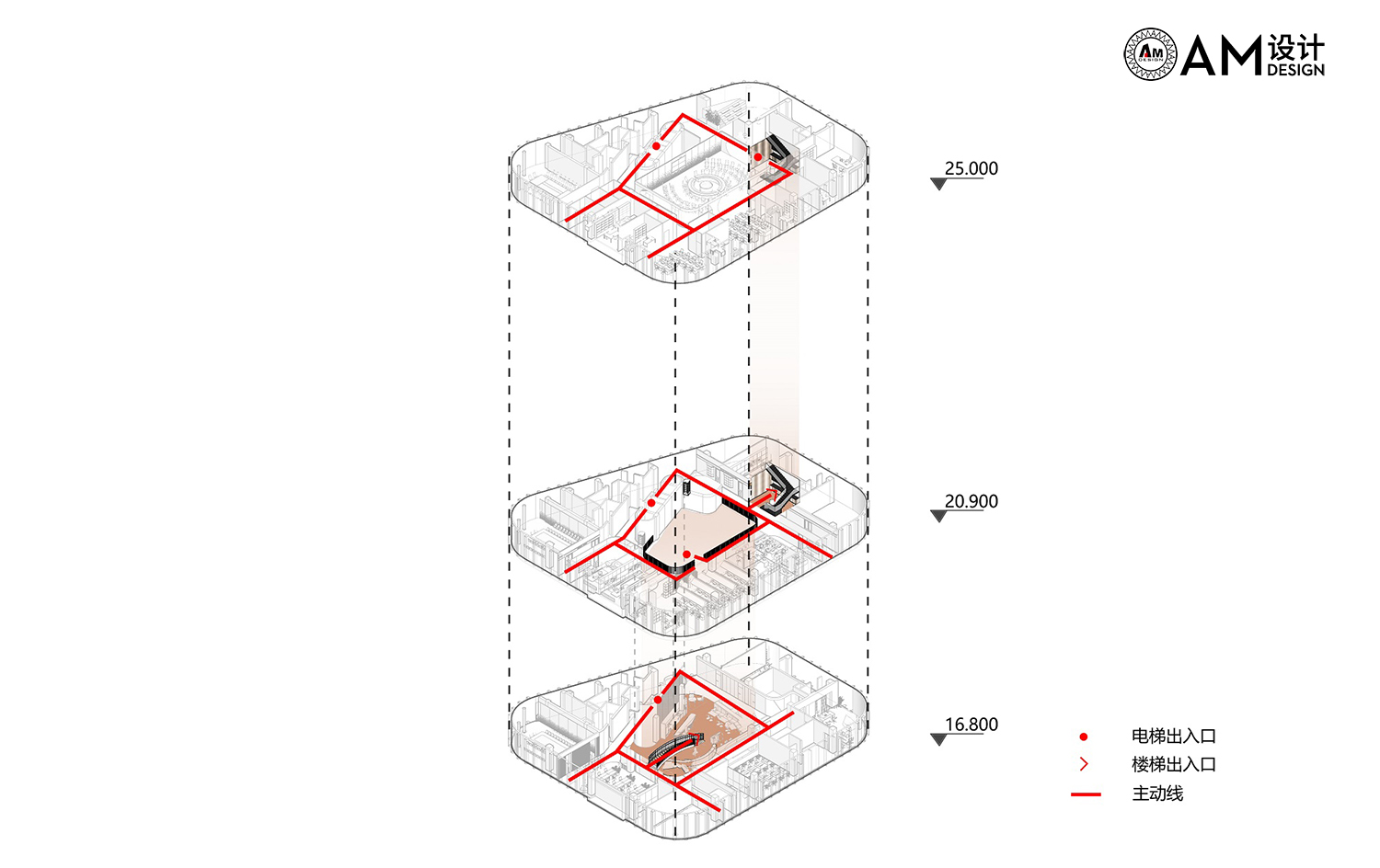
-
Learning: flexible space for training, concept development, knowledge sharing and project discussion, problem solving, exploration, integration and application of knowledge. Promote mutual trust and harmonious relations.
#01.
Five floor design of office building
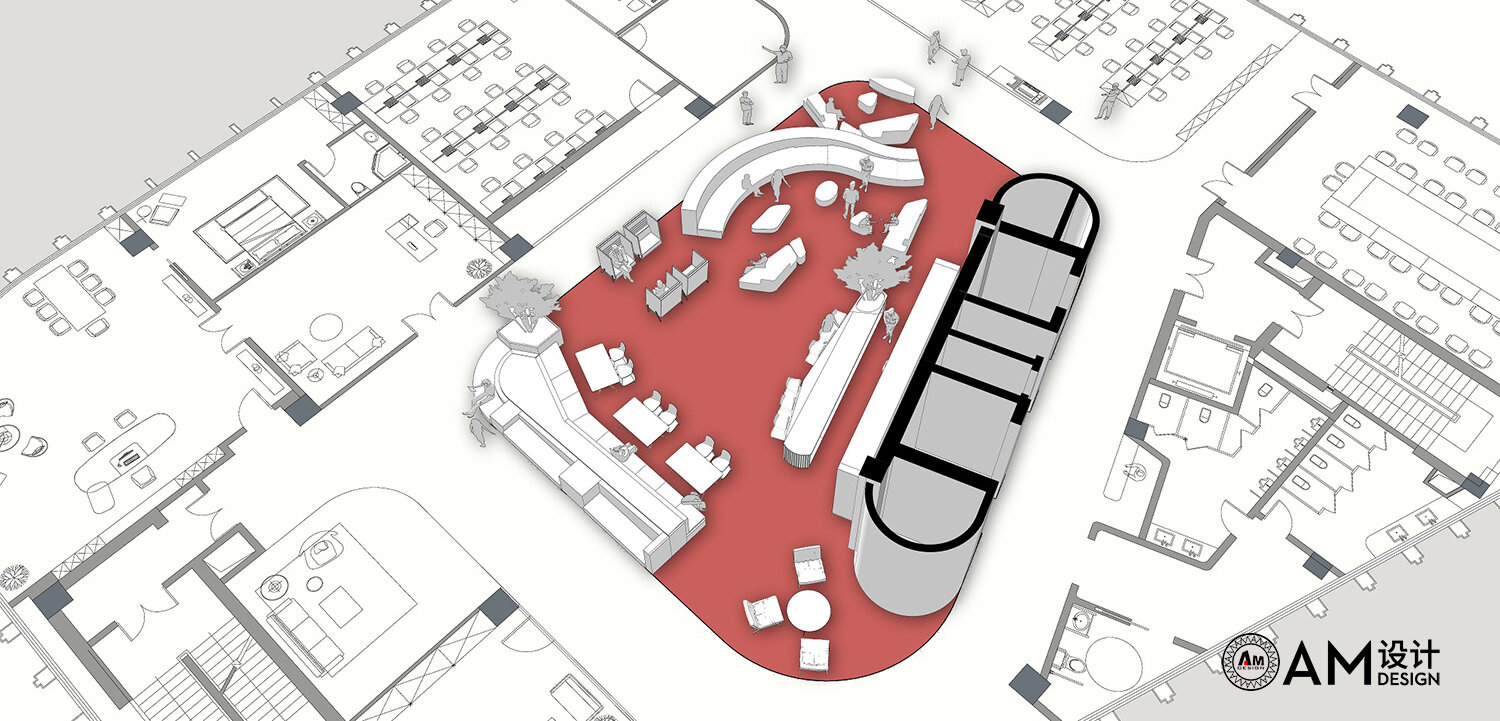
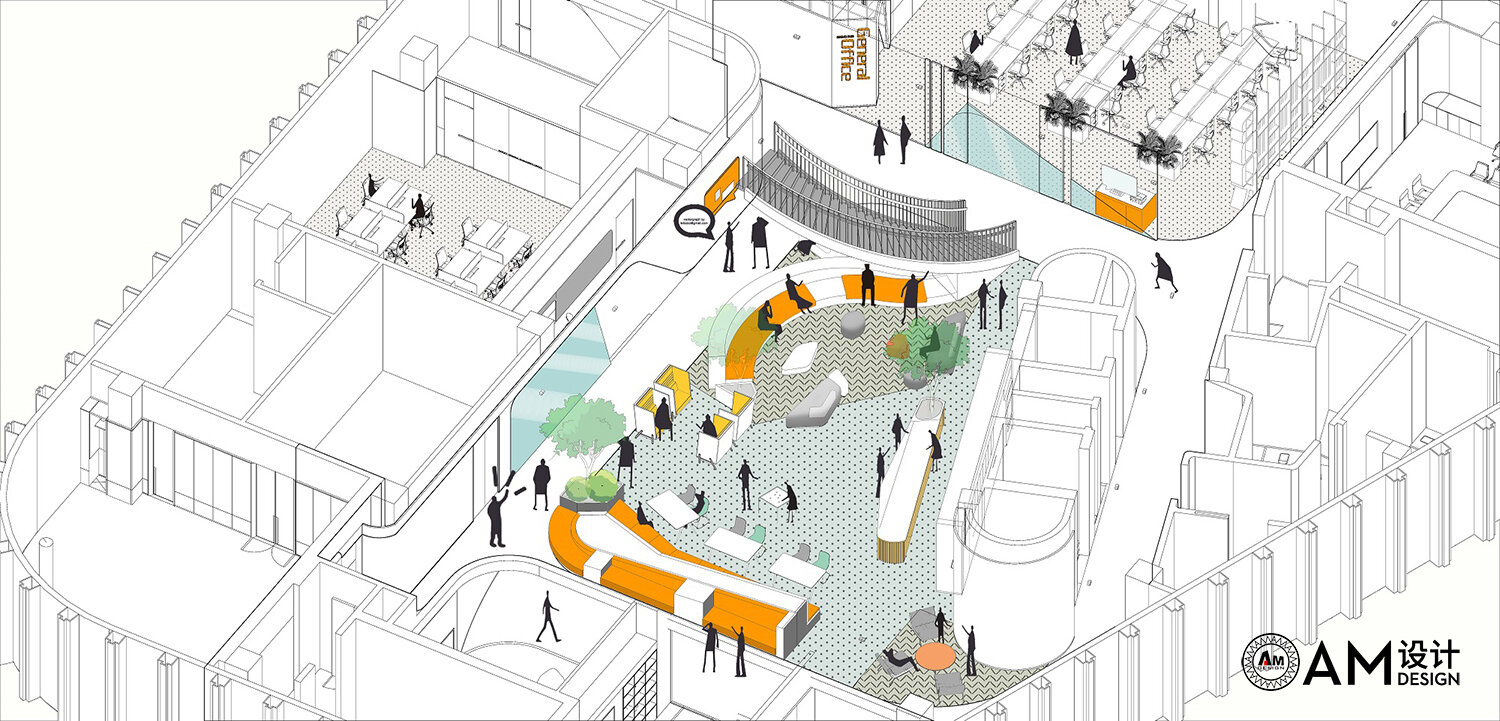
Design of five floor cooperative office area
-

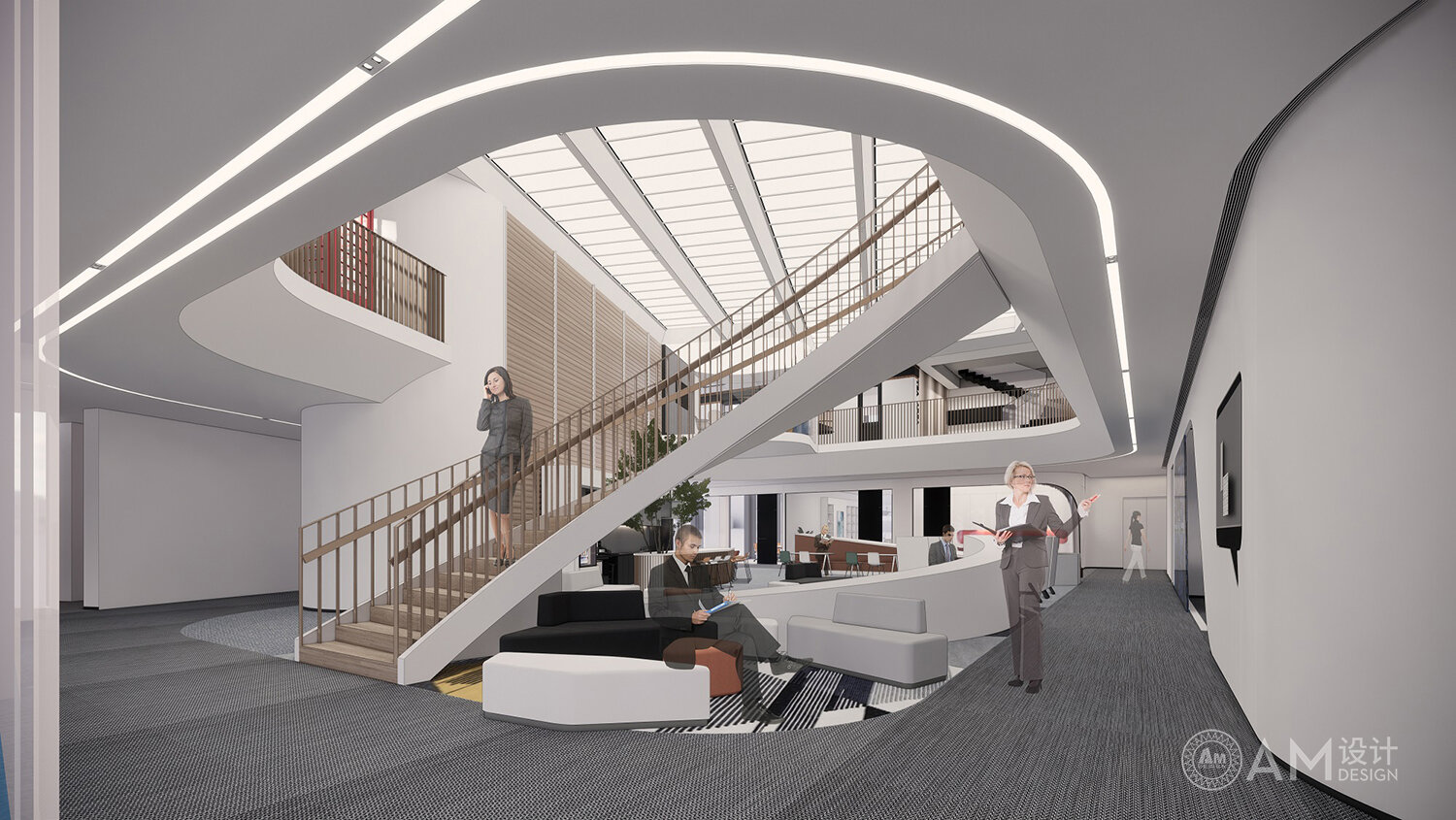
-
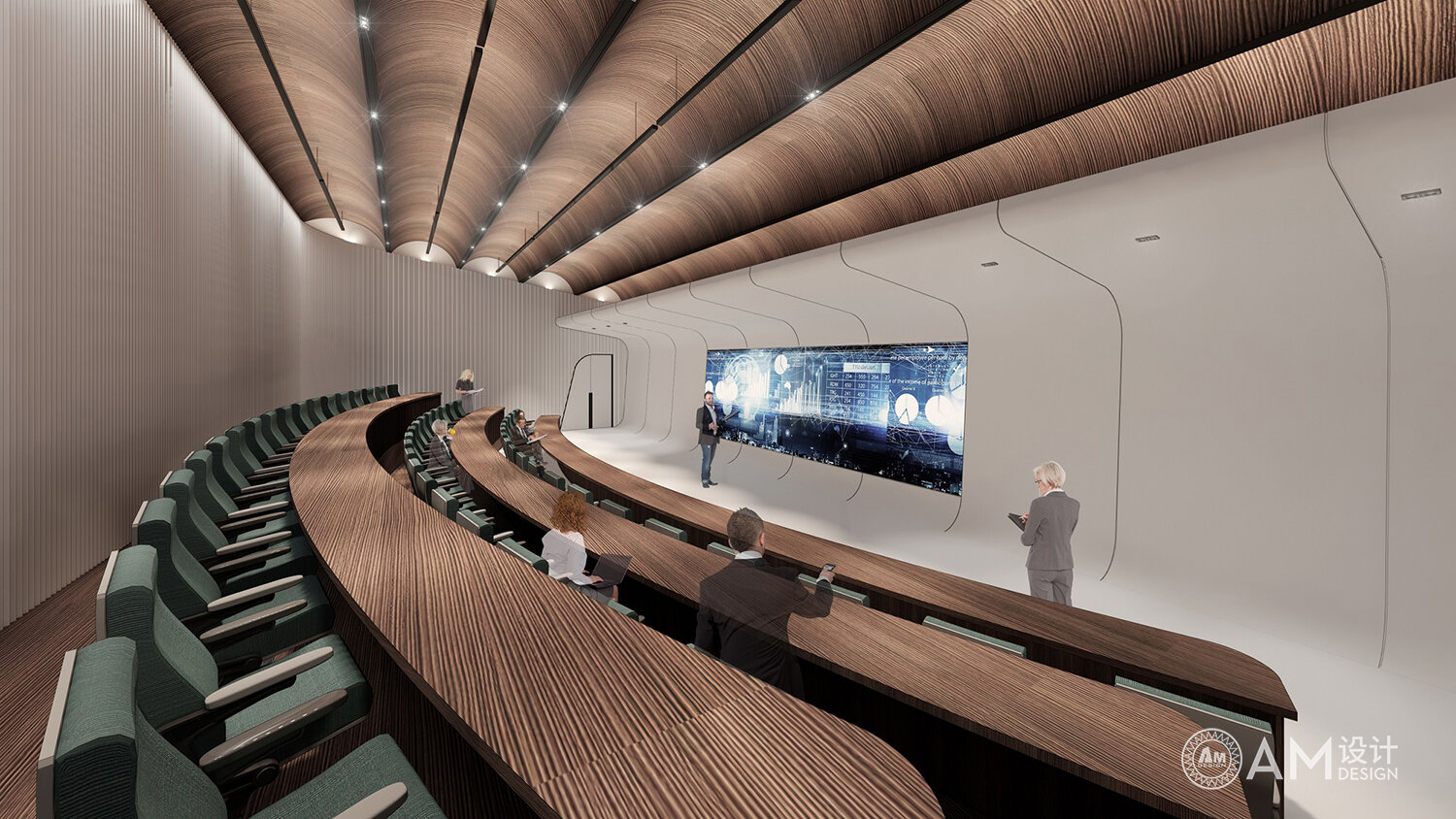
-

-
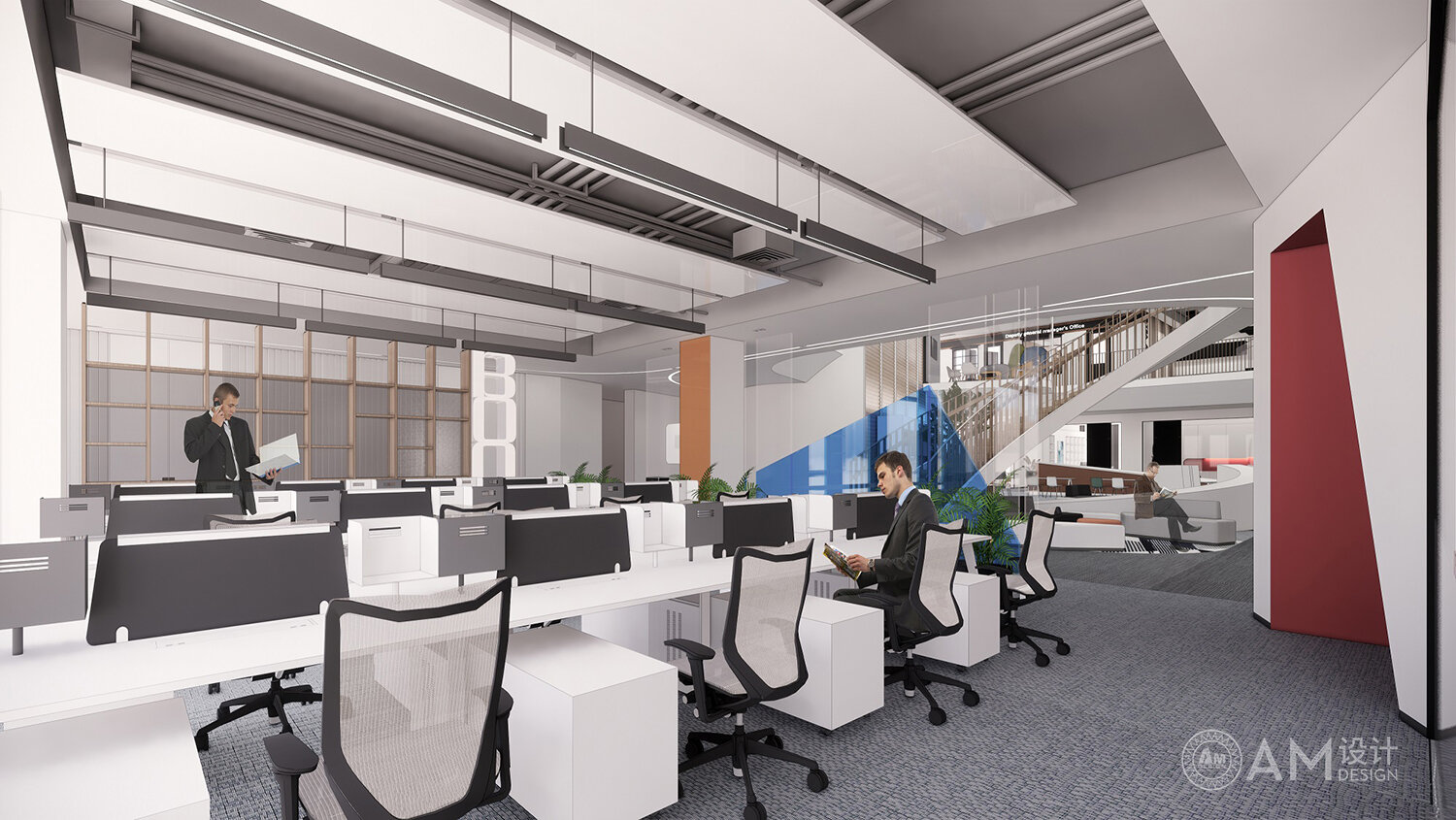
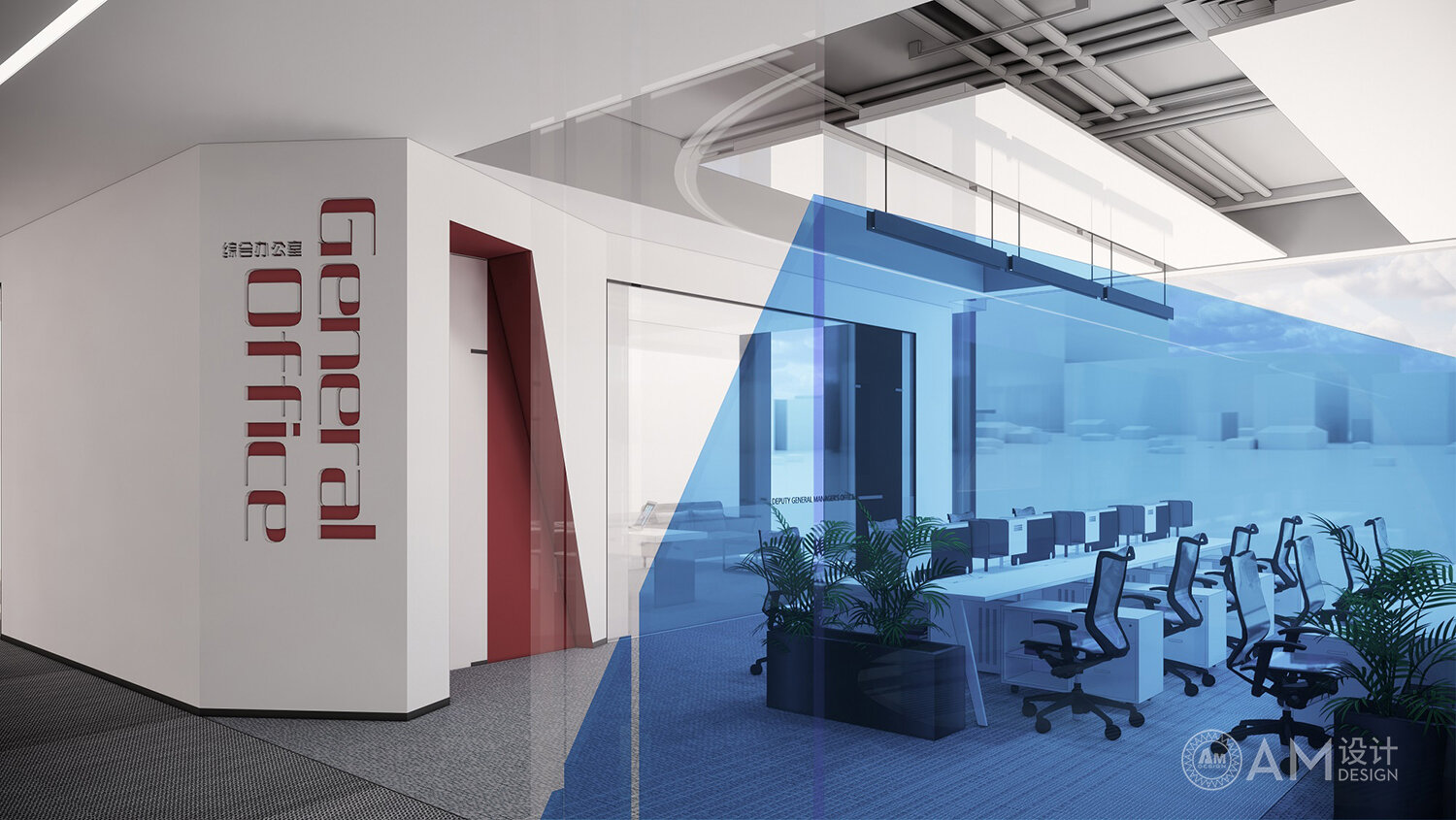
-

-
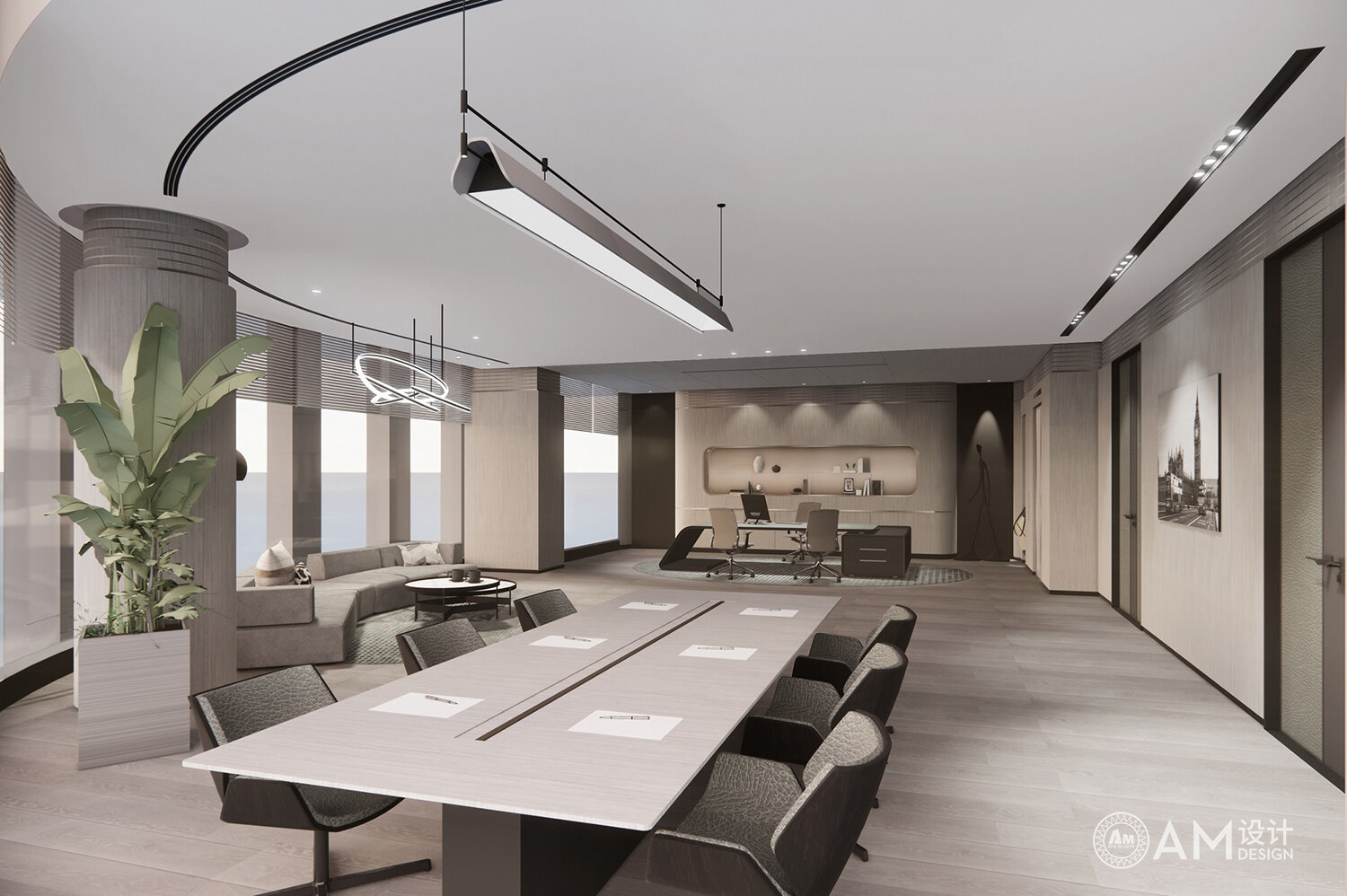
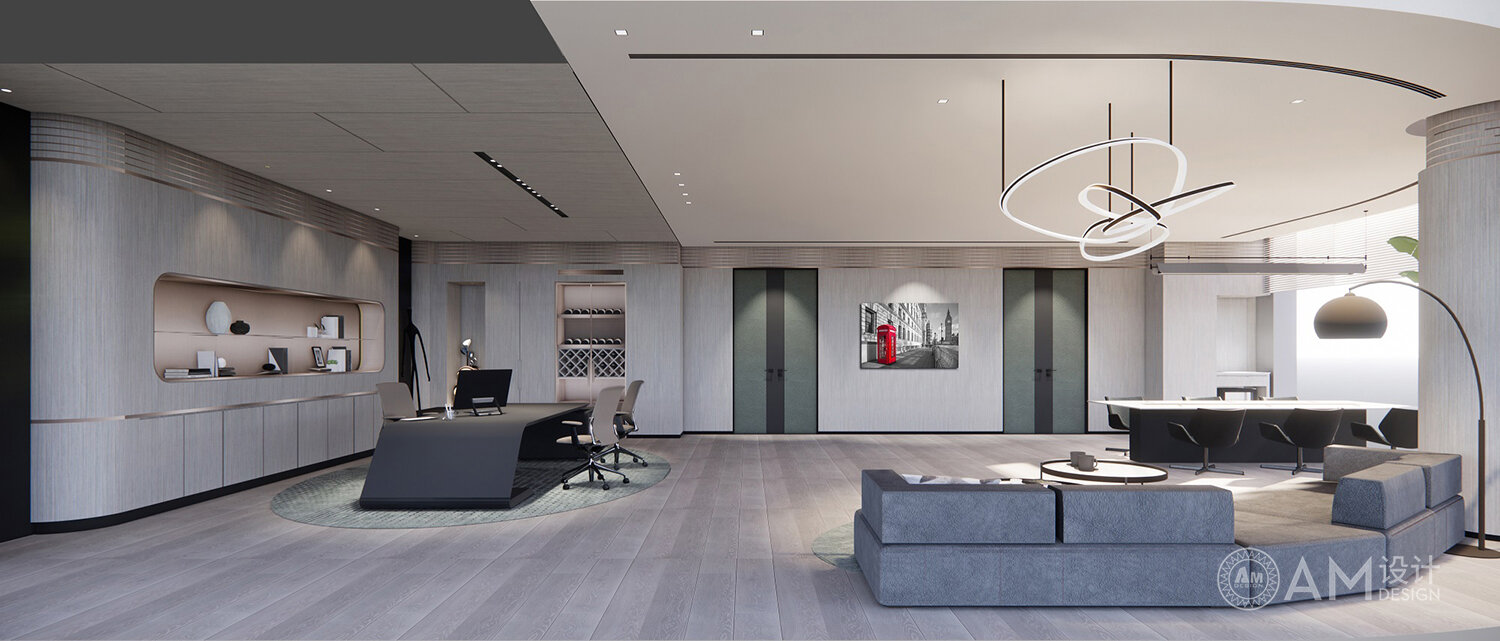
#02.
Design of six floors of office building
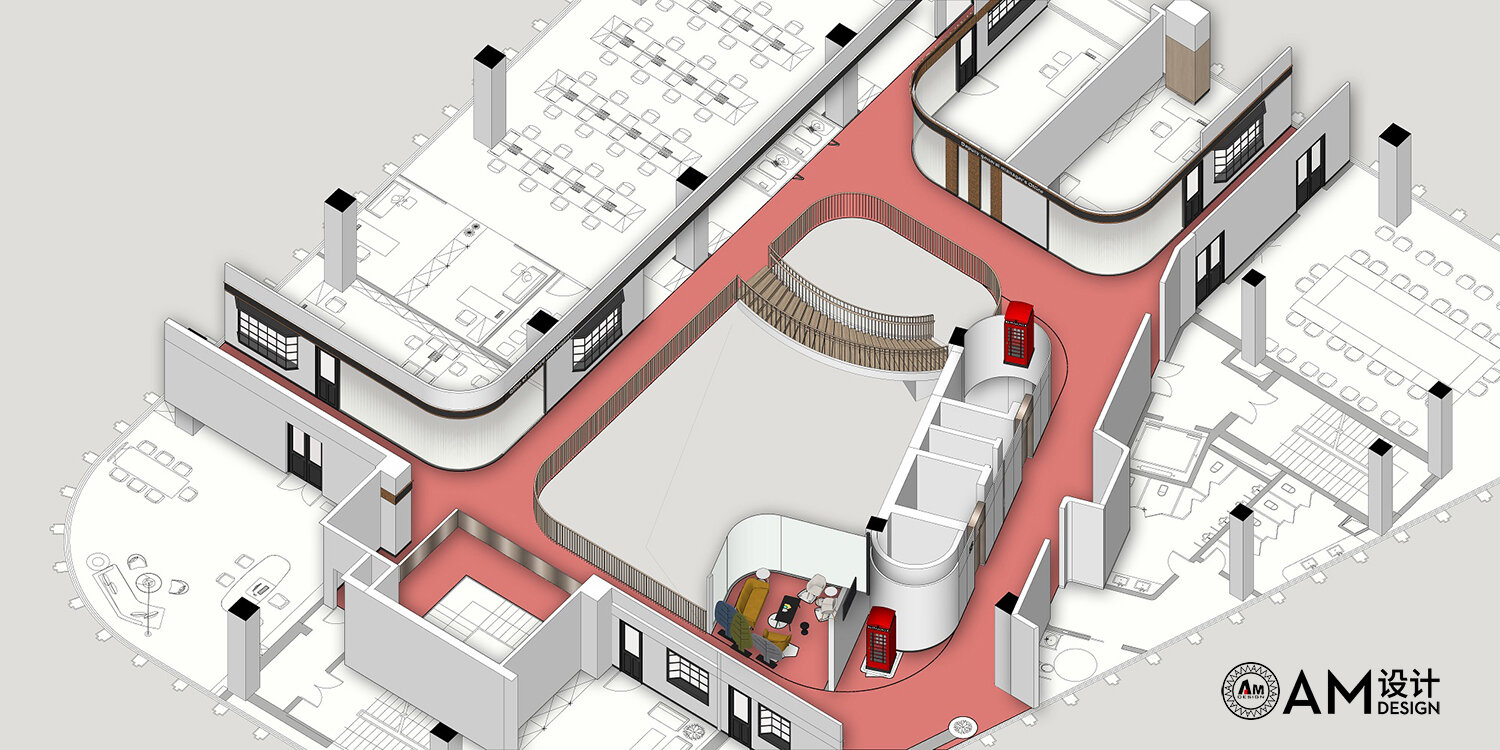
Six storey atrium and corridor design
-
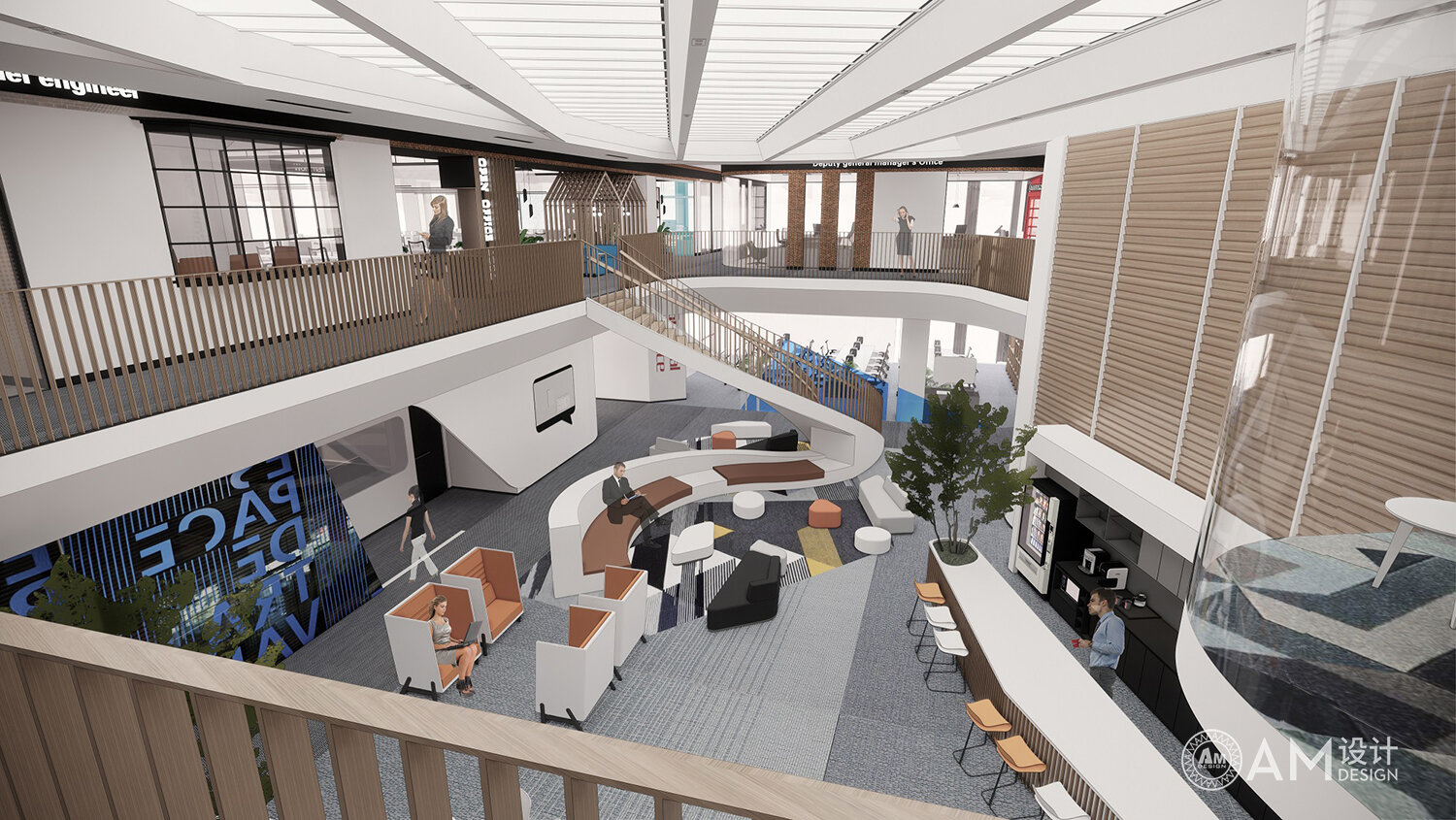
-

-
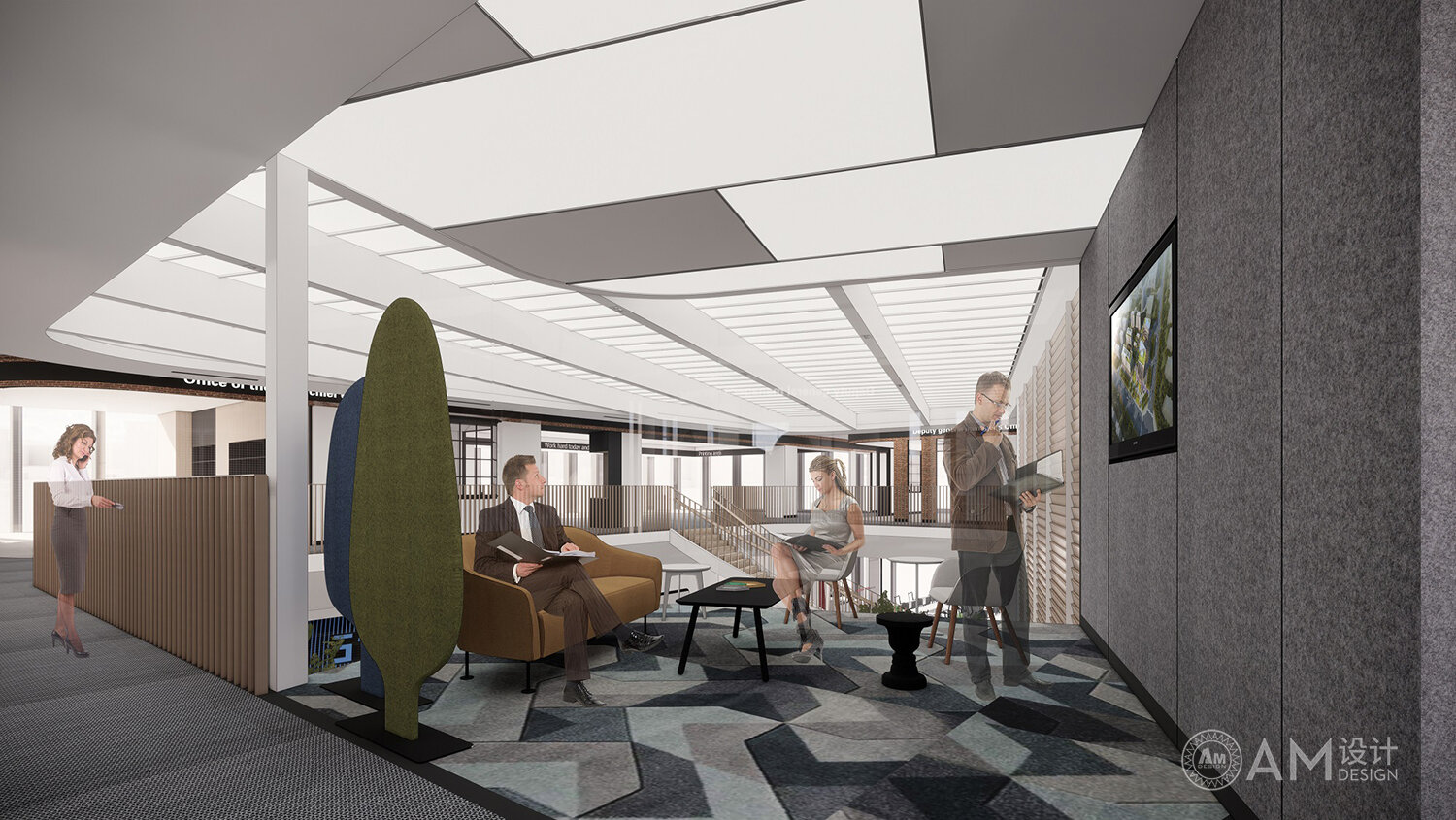
-
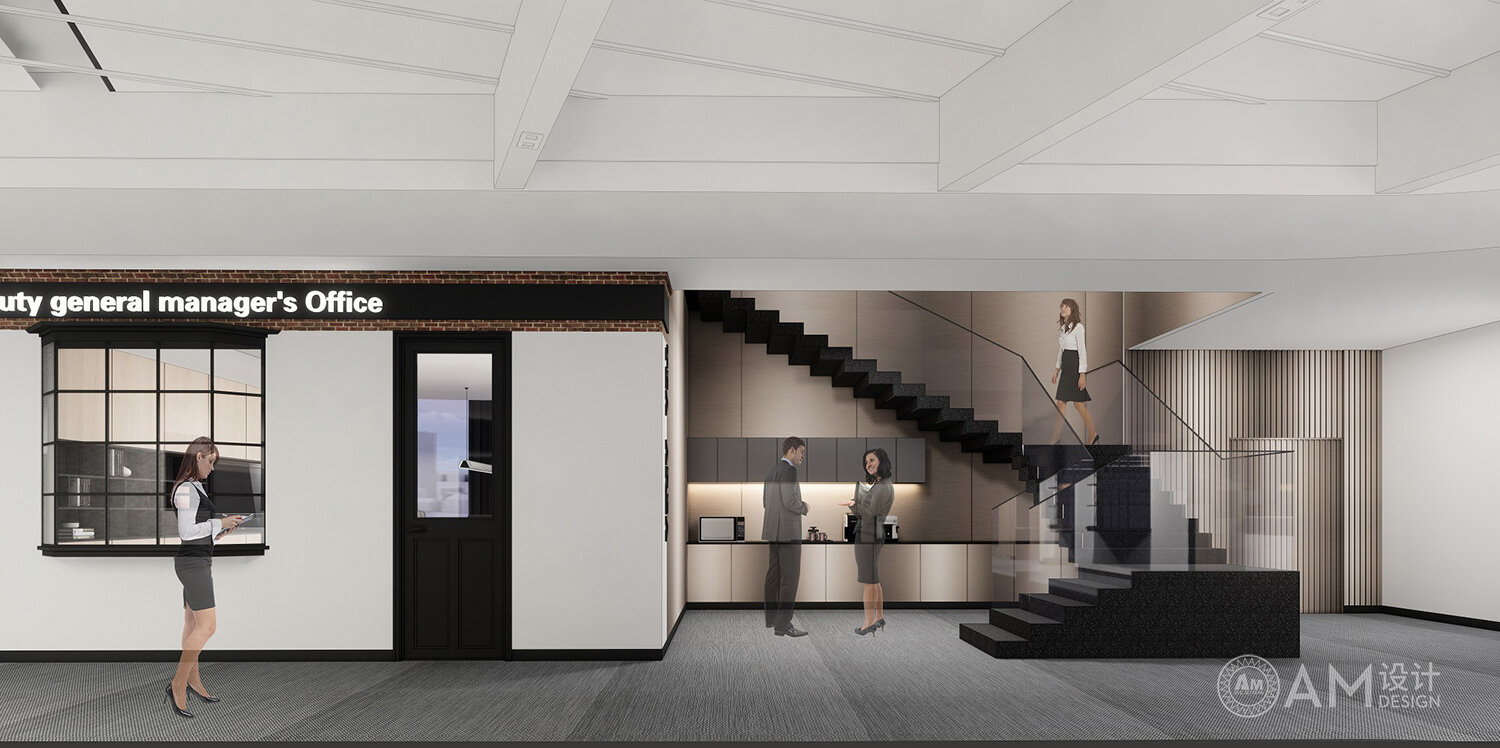
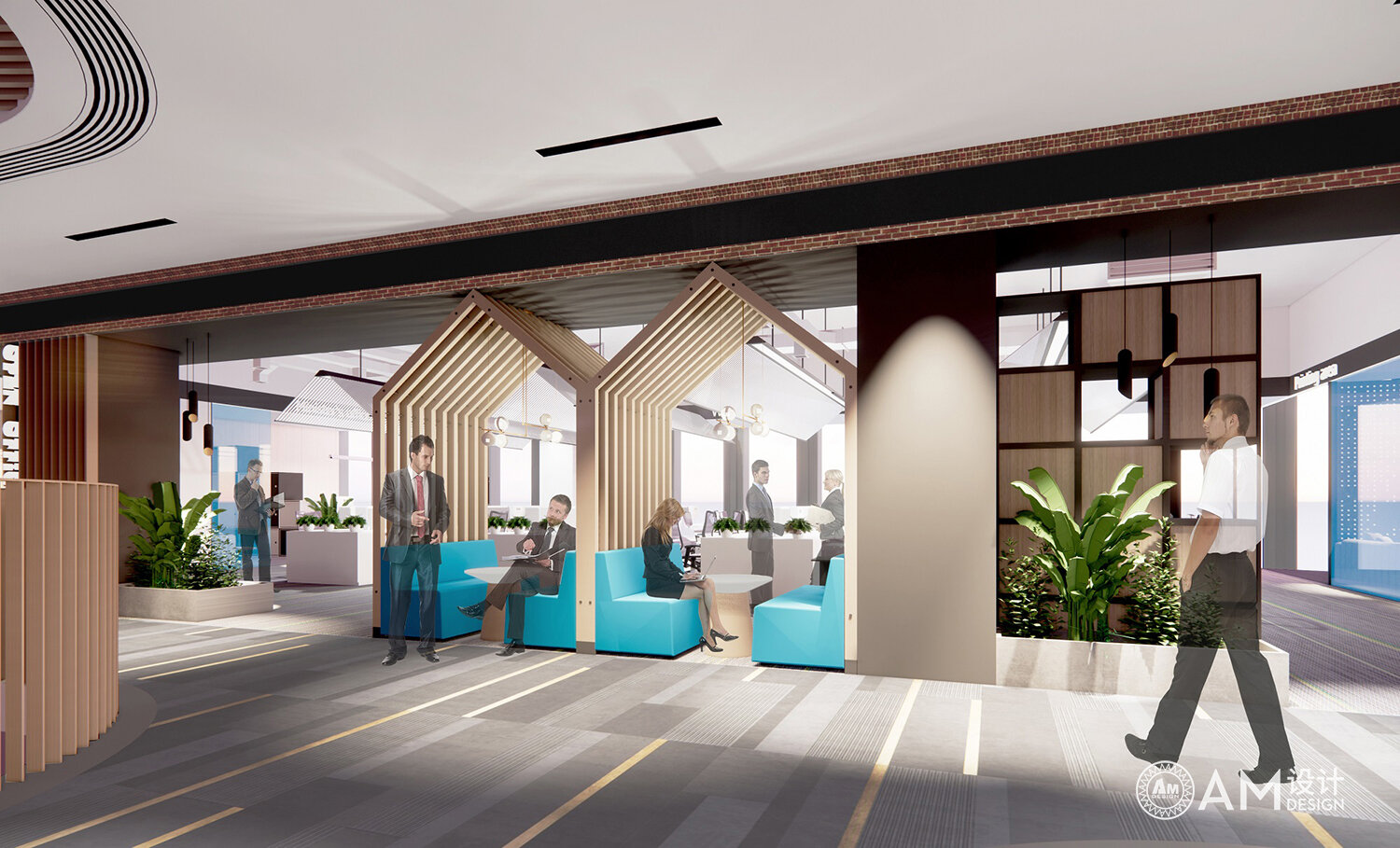
-
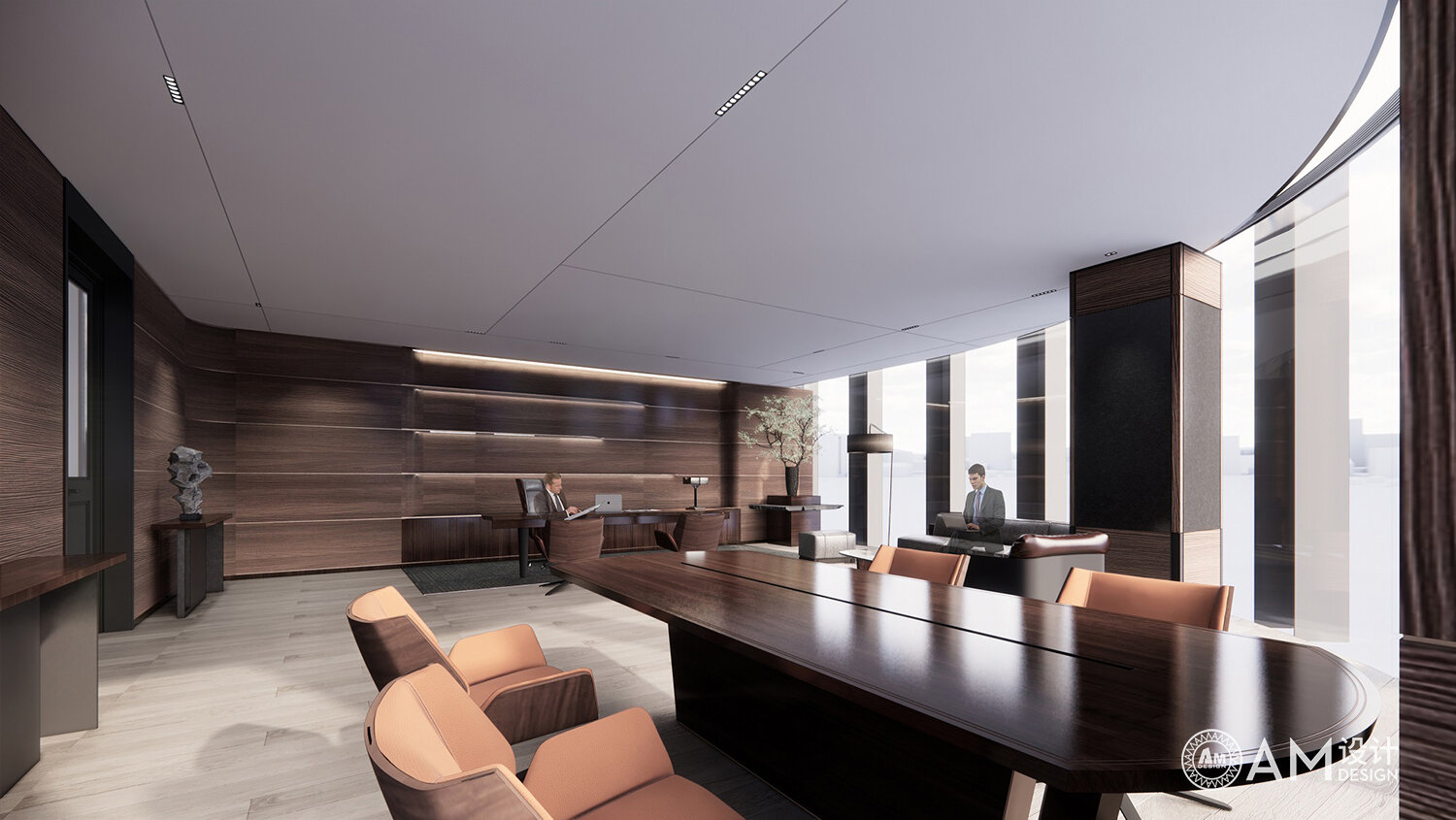
#03.
Design of seven floors of office building
Design of seven floor conference room
-
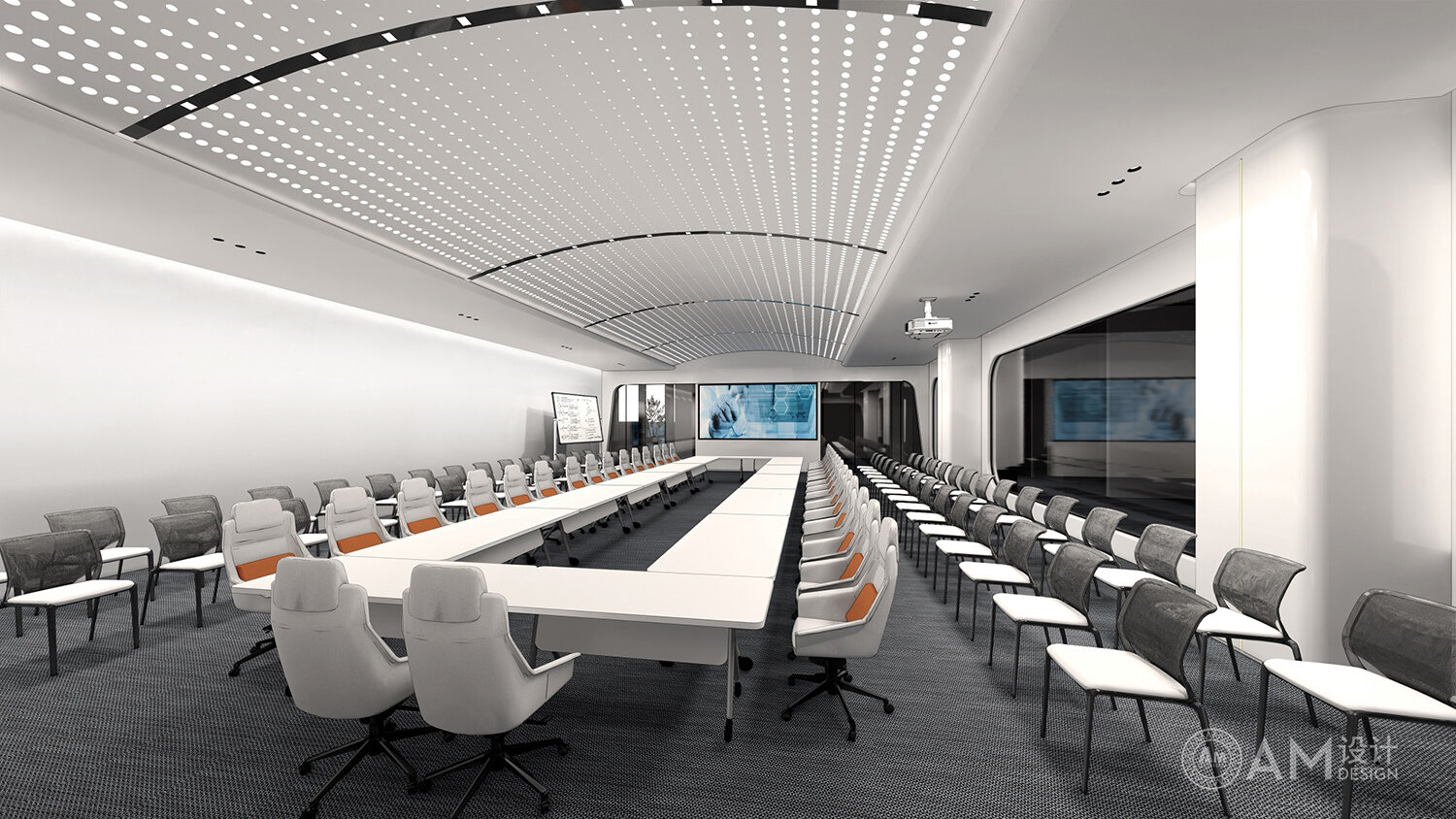
-
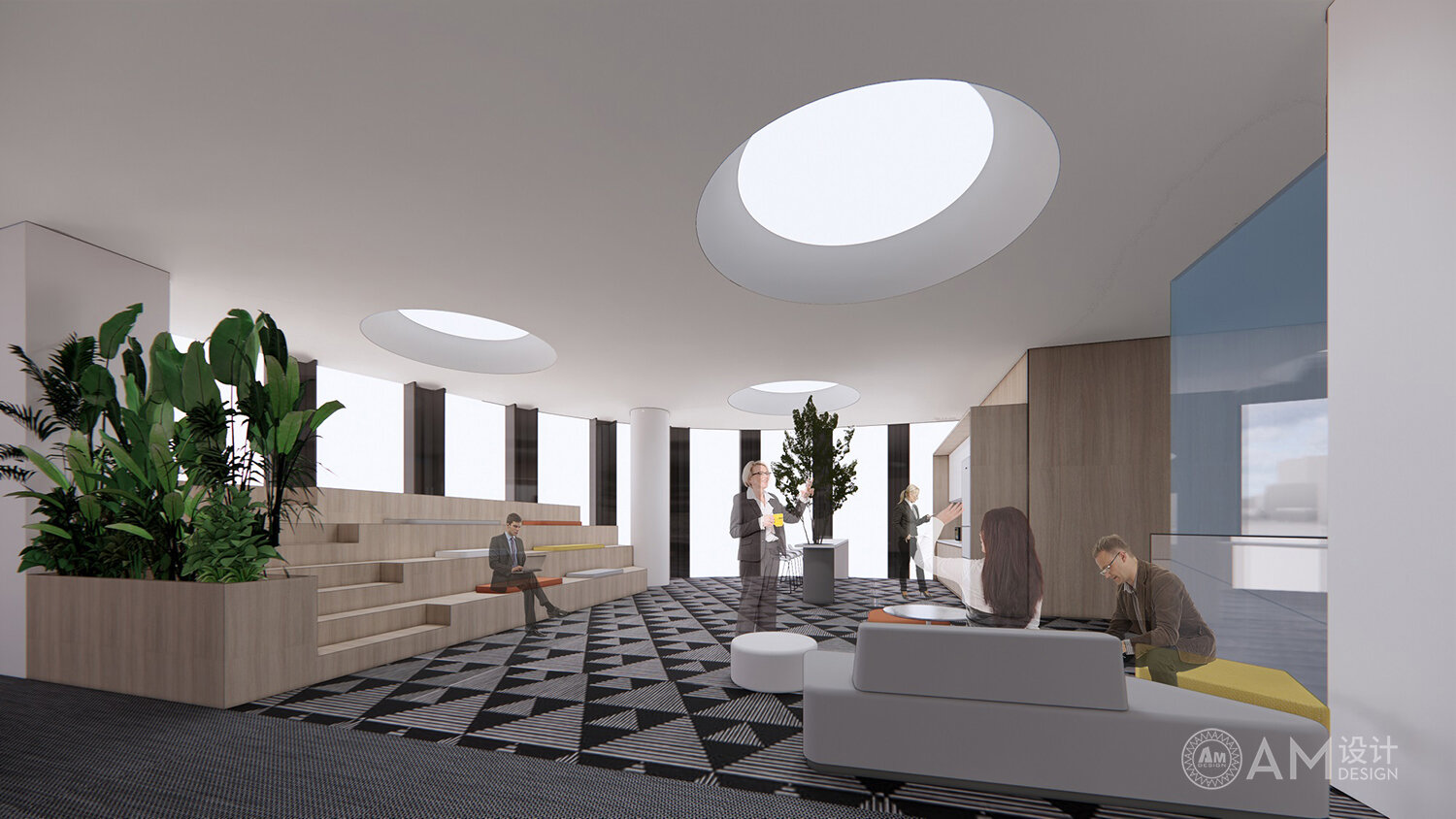

#04.
First floor design of office building
Design of the first floor hall
-

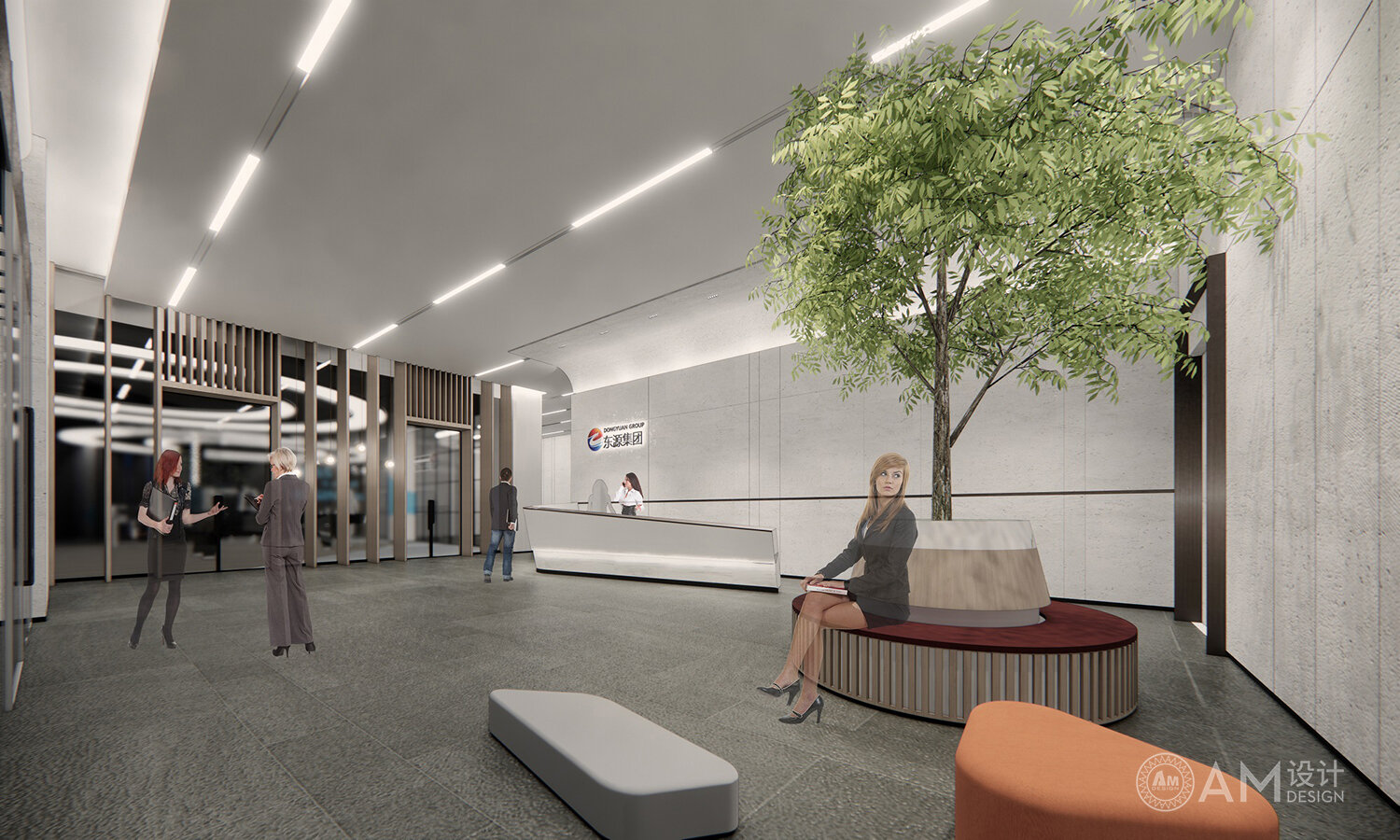
#05.
The third floor design of office building
Design of multi function room with three floors
-
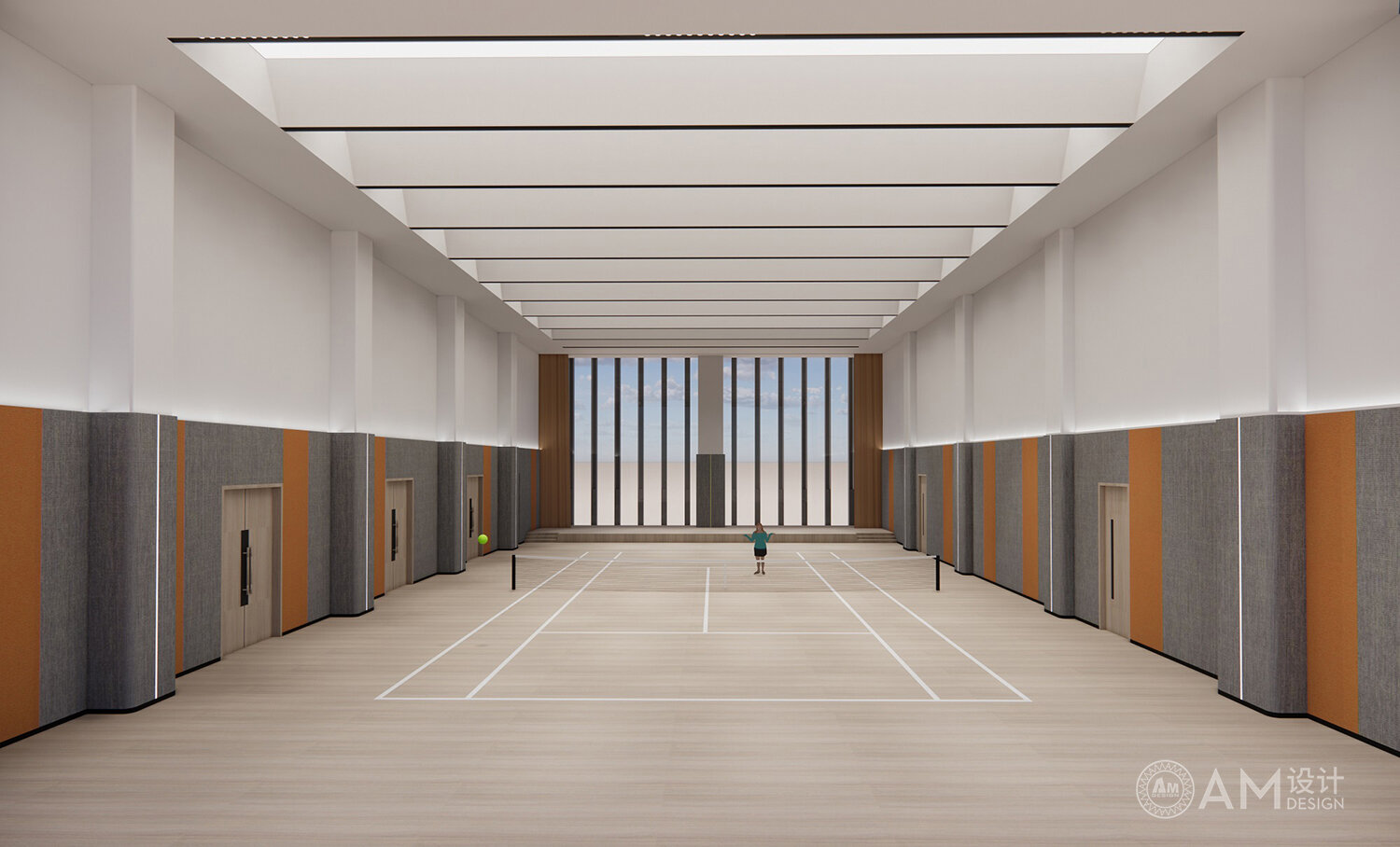
-
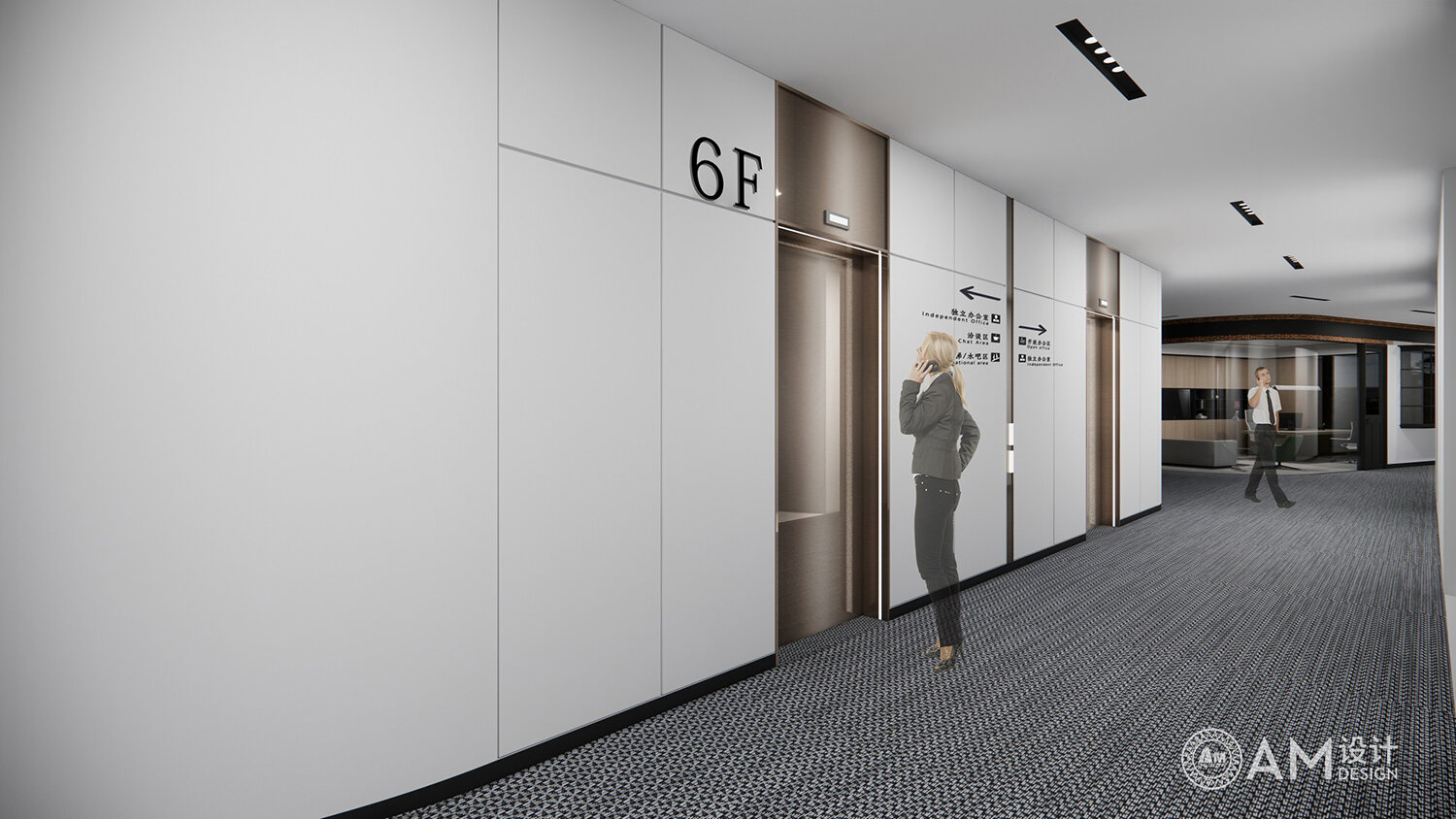
#06.
Material template and plan
Material sample
-
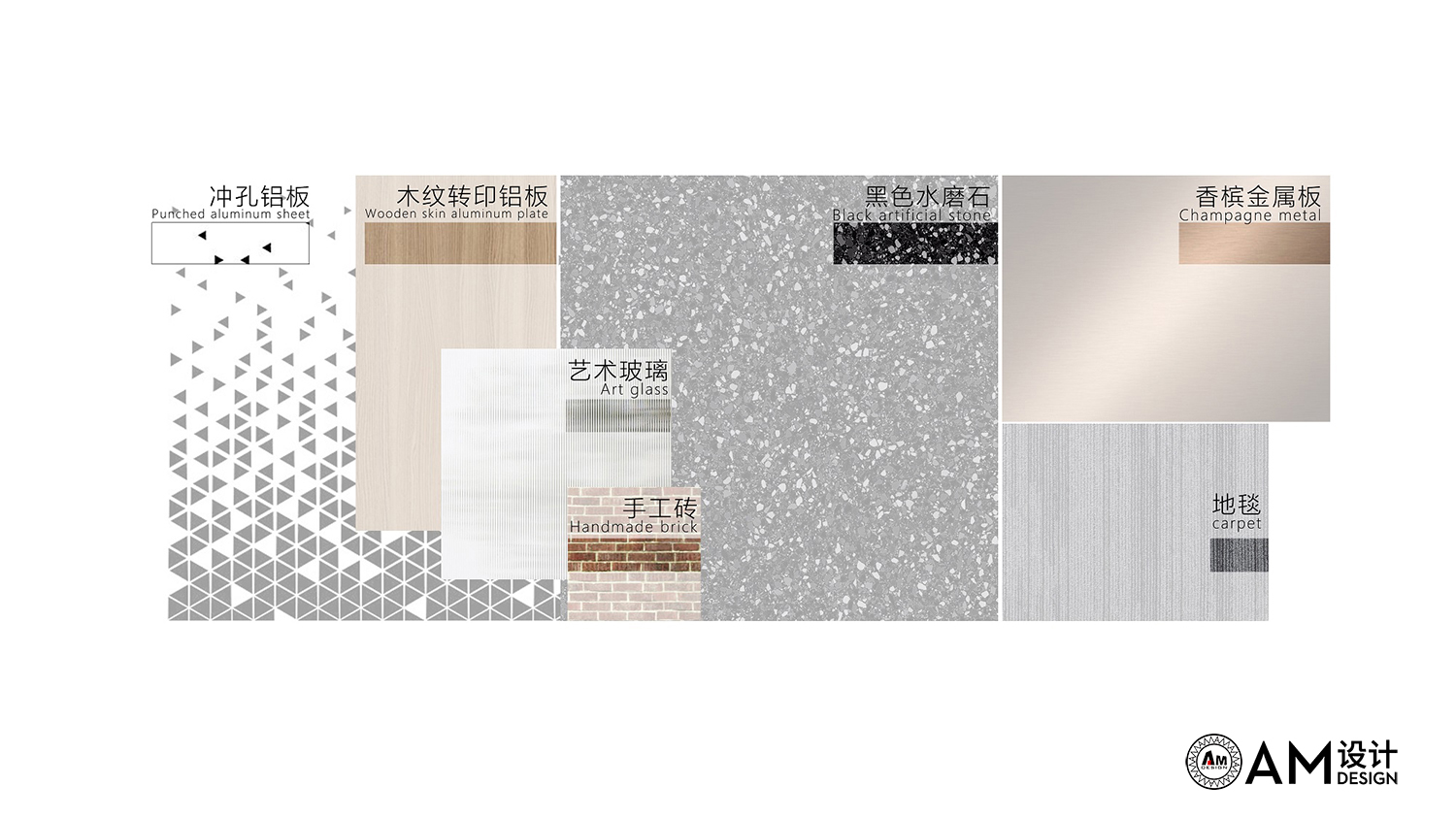
-
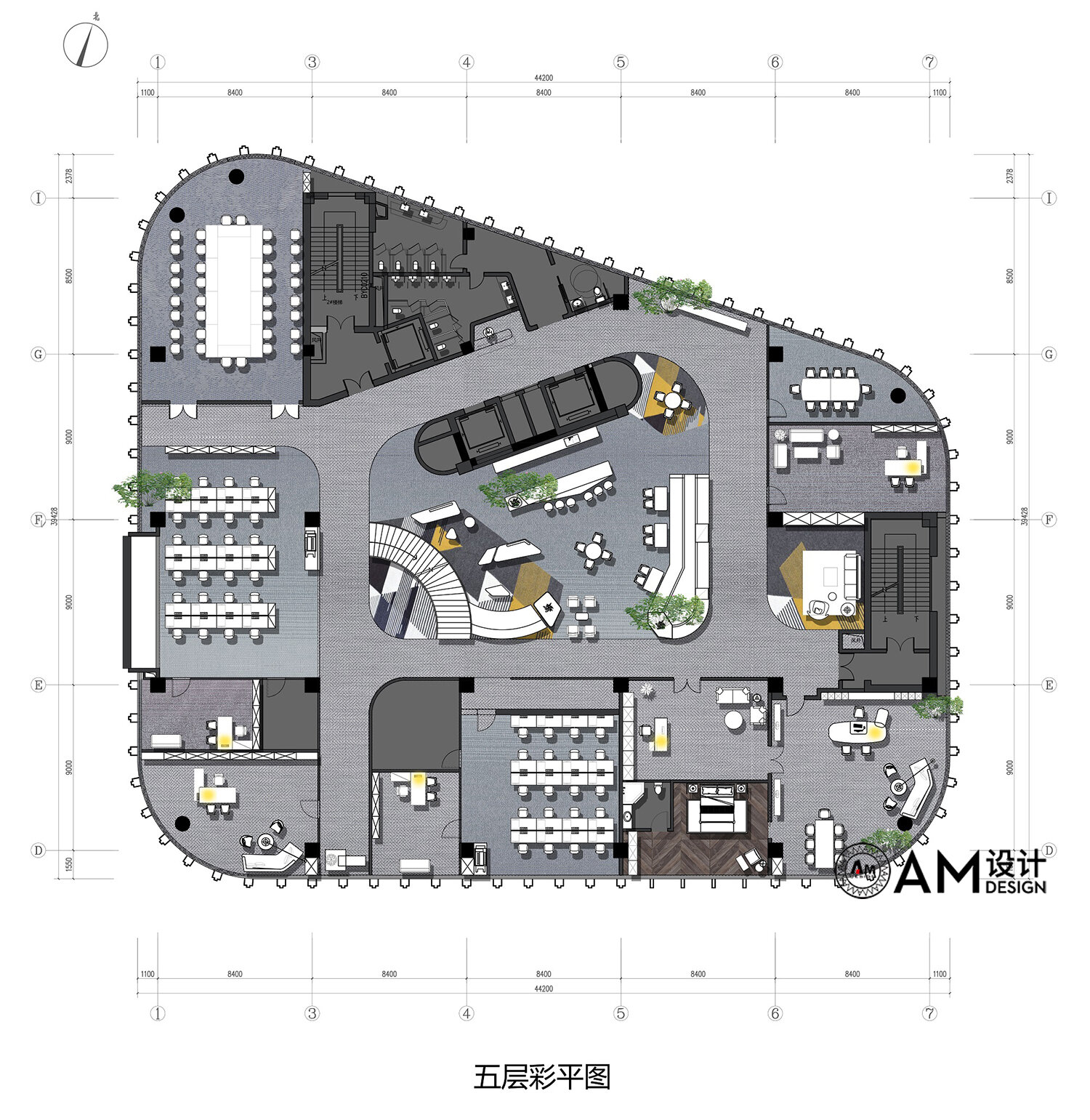
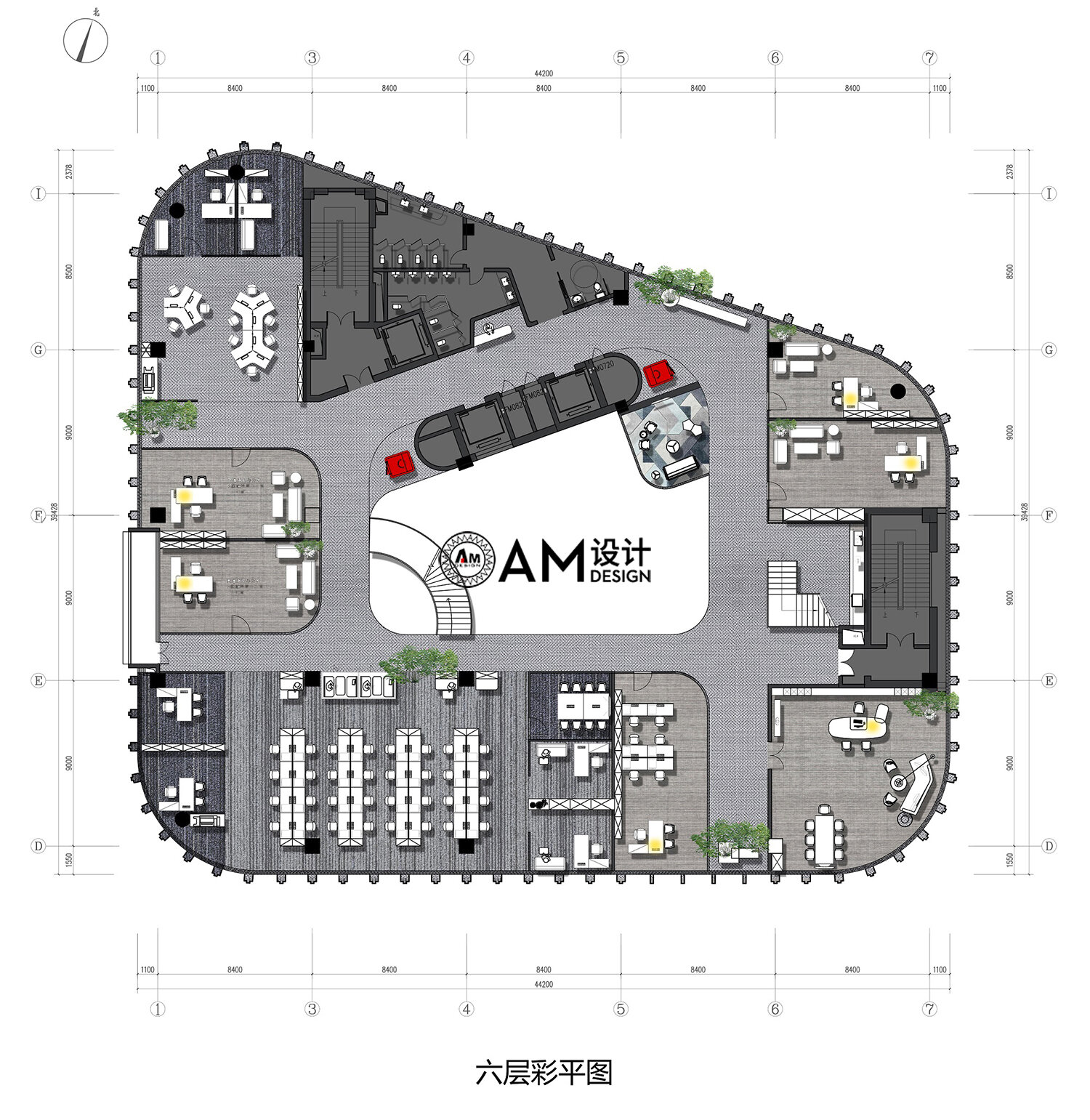
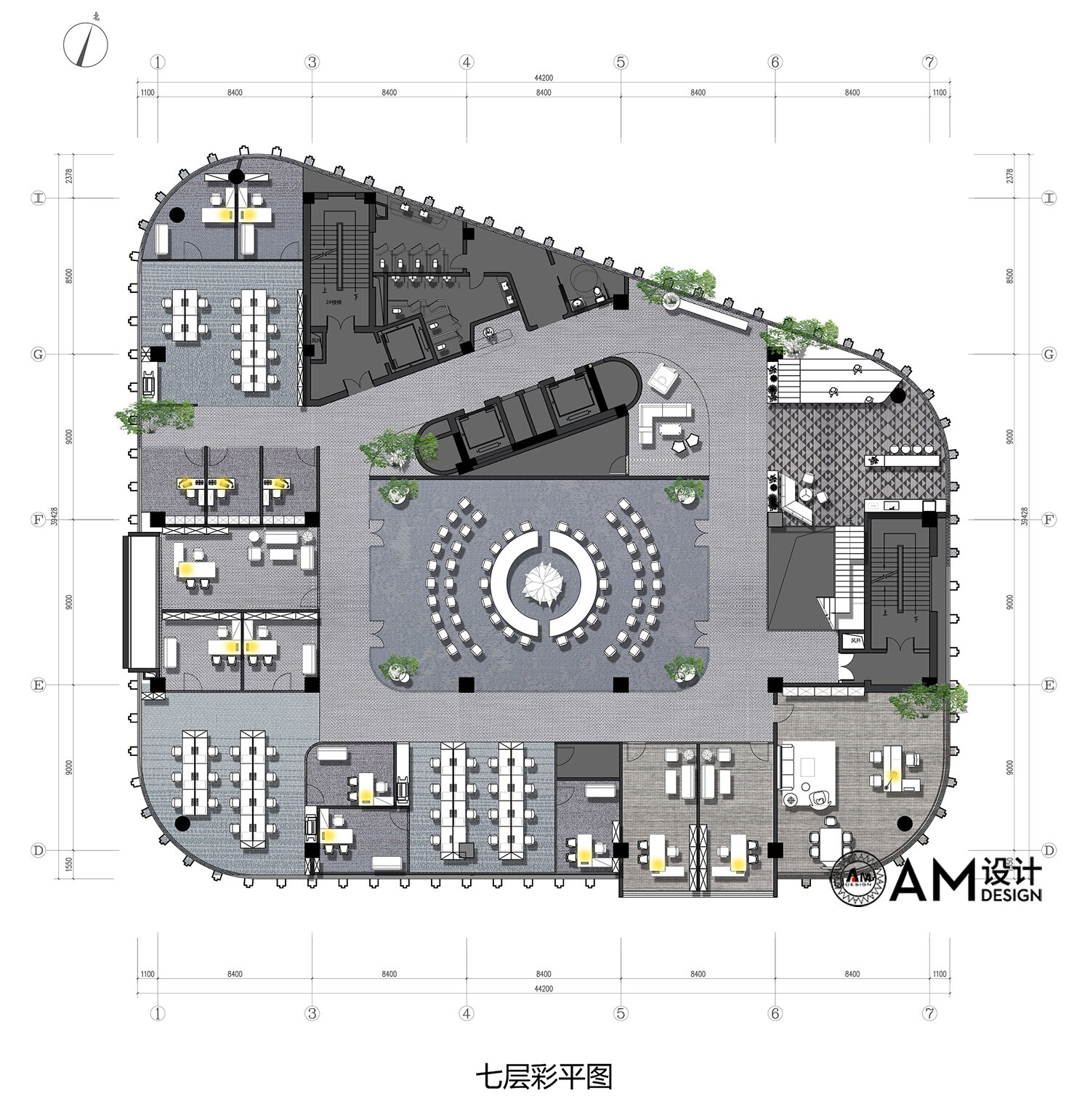
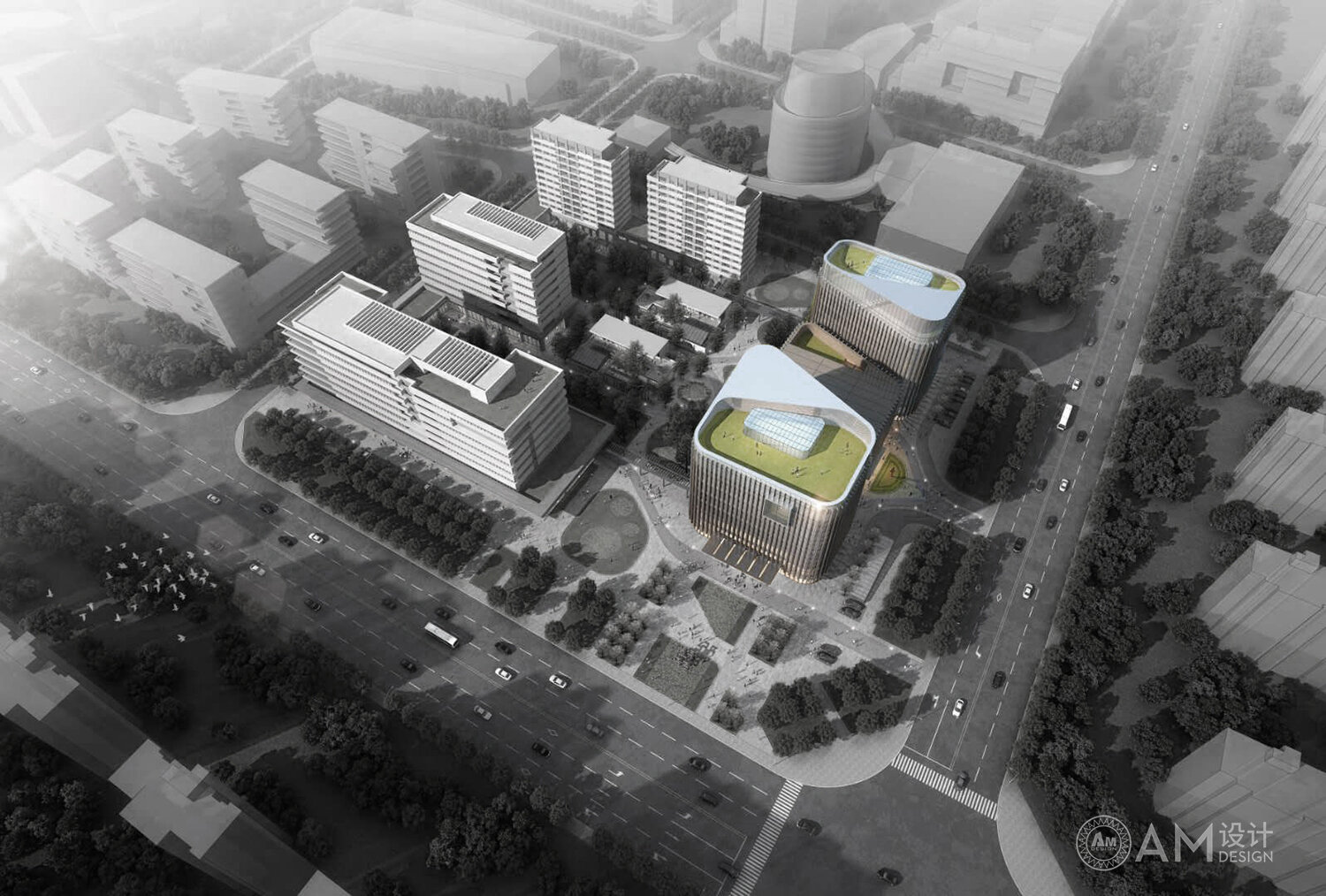
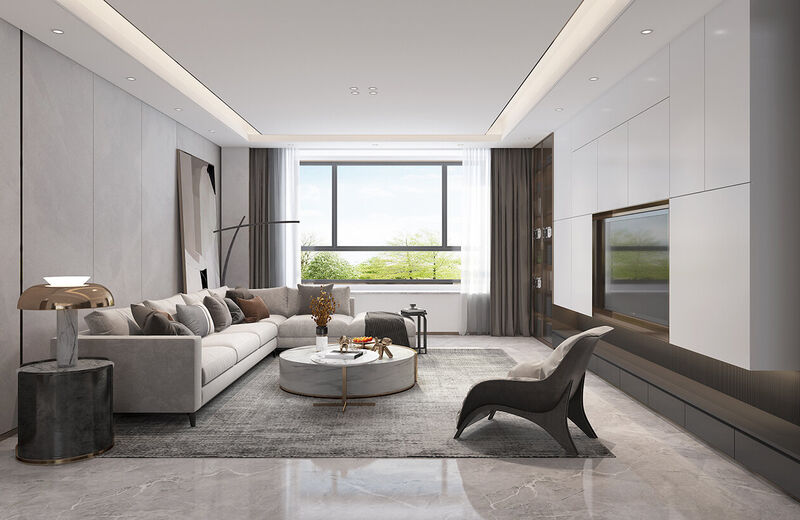
Project Address:中国 · 陕西商洛
Project Type:�
Project Area:293m²
Project Time:2021
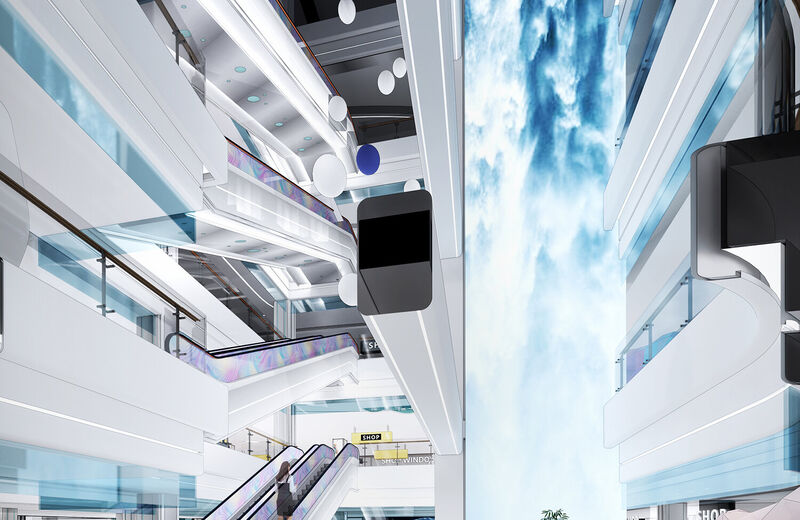
Project Address:中国·北京
Project Type:�
Project Area:50000m²
Project Time:2021