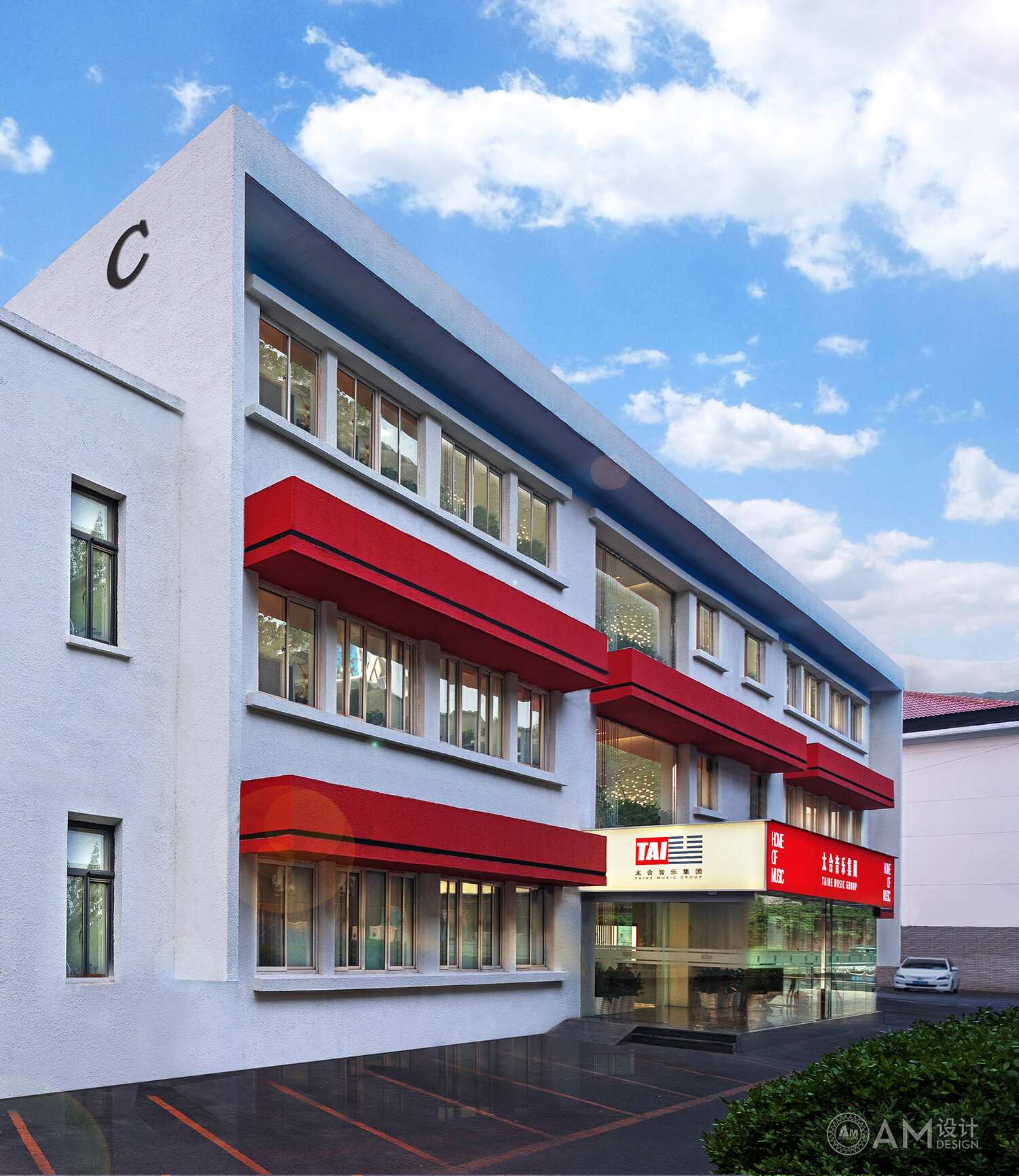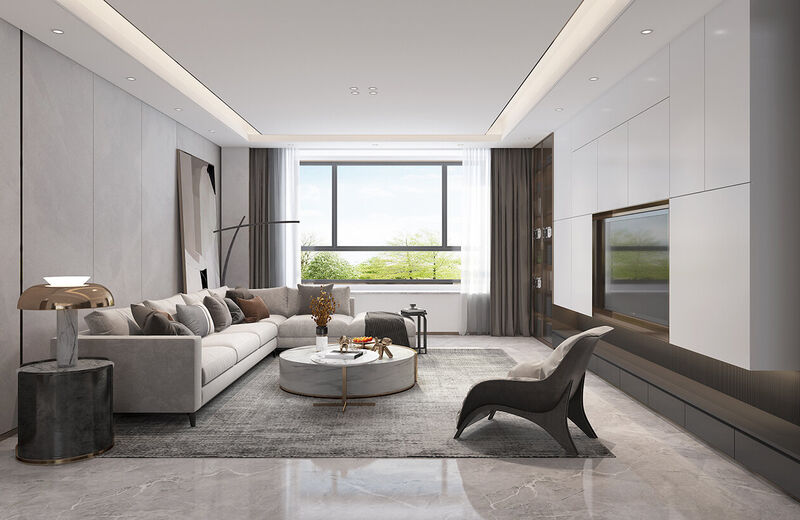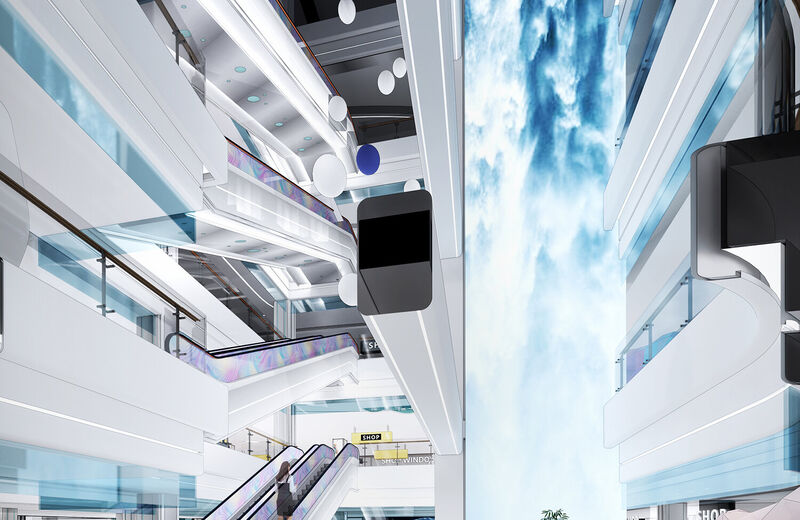
0%

0%
Entry Name:Design of Taihe Music Group_AM
Project Address:Beijing China
Project Area:m²
Project Type:Office building design
Project Time:2018.07
Design Team:AM design team

▲AM|Taihe Music Group Building Exterior Design


▲AM|Taihe Music Design Thinking Diagram

▲AM|Taihe Music Group lobby front desk design

▲AM|Taihe Music Group Front Office Design Analysis

▲AM|Top design sketch of the front desk of Taihe Music Group


▲AM|The first floor design analysis diagram of Taihe Music Group
In terms of space layout, we consider that the office nature of Taihe Group is different from traditional industries, so when designing, we appropriately reduce the public open area, and design a half-open or closed space that meets the needs. Let the departments or teams in need have independent space for focused thinking.



▲Taihe Music Group Rest Area Design
The wood-colored decorative tree trunks and colorful striped carpets weaken the overall functional commercial atmosphere. The hand-painted wall design gives the space more imagination and freedom, making the rest area feel more friendly and friendly. vitality.

▲AM|Taihe Music first floor design model
Nowadays, the development route of music is becoming more and more digital, and Taihe Music Group has not abandoned physical music. The senior management of the group firmly believes that physical music is the foundation of the company. For this reason, AM Design has tailored its own for each label. The label studio allows musicians to create better works in a comfortable environment.



▲AM|Taihe Music Group's second floor meeting room design

▲AM|Taihe Music Group Second Floor Corridor Design

▲AM|Taihe Music Group Stairs

▲AM|Taihe Music Group Negotiation Room

▲AM|Taihe Music Group Front Desk

▲AM|Taihe Music Group Front Desk

Project Address:中国 · 陕西商洛
Project Type:�
Project Area:293m²
Project Time:2021

Project Address:中国·北京
Project Type:�
Project Area:50000m²
Project Time:2021